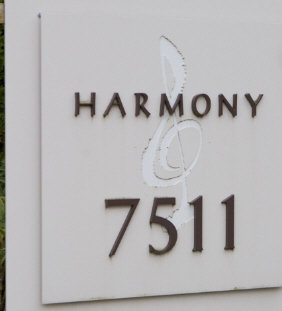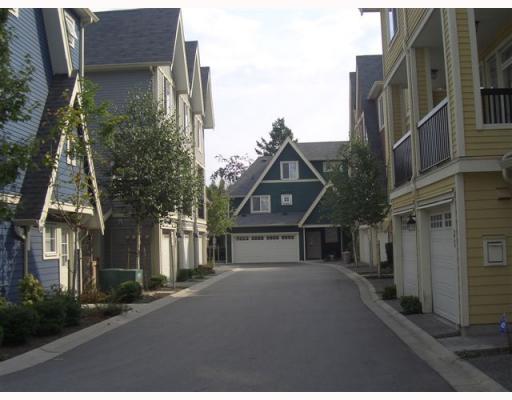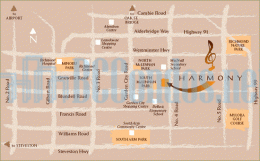Building Info
harmony - 7511 no. 4 road, richmond, bc v6y 4k4, strata plan no. bcs910, 3 levels, 45 townhouses, built 2005 - located at the corner of no. 4 road and blundell road in richmond. harmony is a collection of 45 unique town homes that was developed and designed by a team of award-winning professionals: porte development and gomberoff bell lyon. featuring gables and vibrant exterior color, this heritage inspired architecture is a blend of west coast contemporary and craftsman styles that celebrates the unique character that this community has become known for. inside, these spacious town homes feature 9' ceilings, cozy gas fireplaces, custom colored quality carpet, heritage style entry door, porcelain tile floor and laminate countertops with white imported ceramic back splash tile in kitchens and bathrooms, breakfast bars or kitchen islands in some plans, shaker style maple cabinets, white appliances, and deep soaker tubs and a glass enclosed shower surround with andy blick accent tiles. other features include side-by-side 2-car garages, 3rd floor loft, spacious outdoor porches and patios, beautiful landscaping, walking paths and delightful sunny exposures. harmony is the finest constructed complex with hardy-plank exterior with latest rainscreen. well maintained complex by dorset management 604-270-1711 with very low maintenance fee.
harmony is just steps away from macneil secondary school, debeck elementary school, garden city shopping centre, and garden city community park. also, you have access to highways 91 & 99 and major transportation hubs nearby and brighouse skytrain station is only 5-minute drive away.












