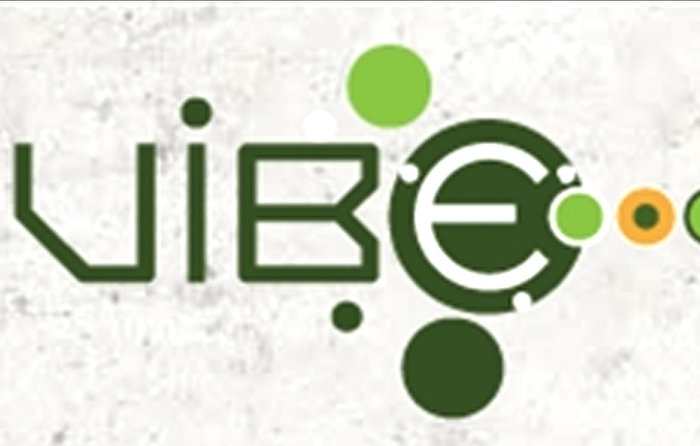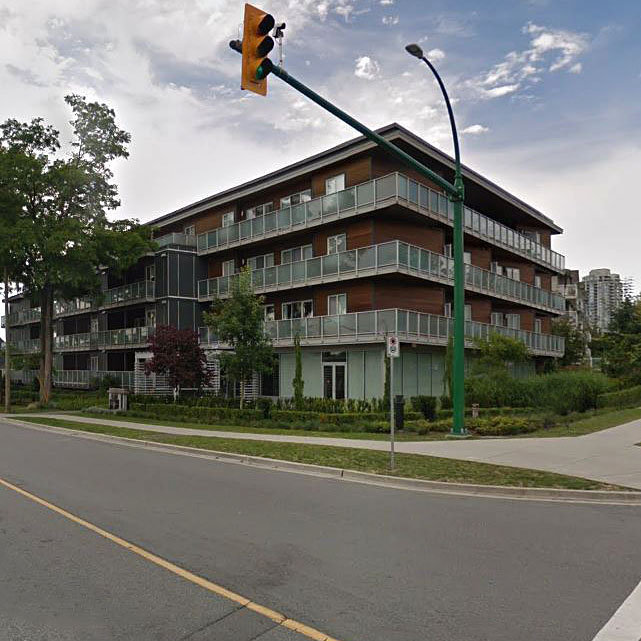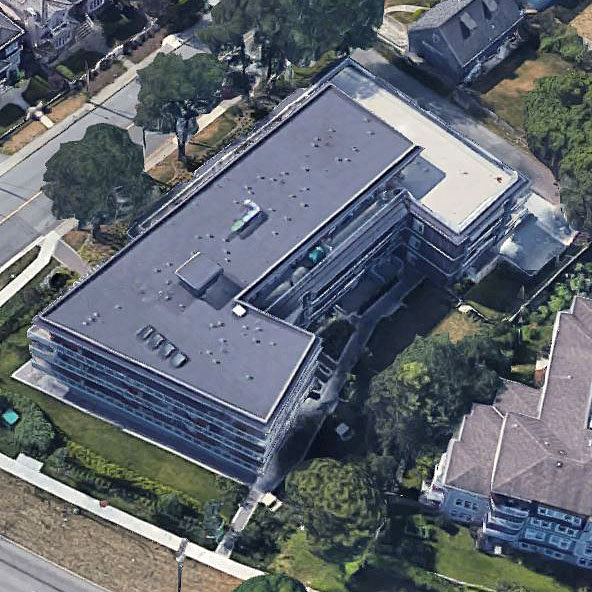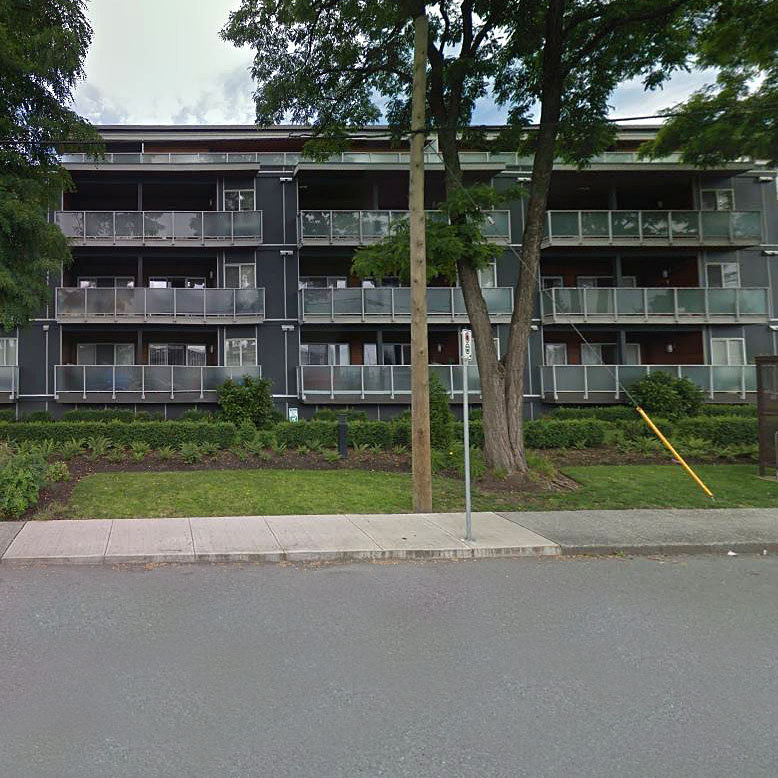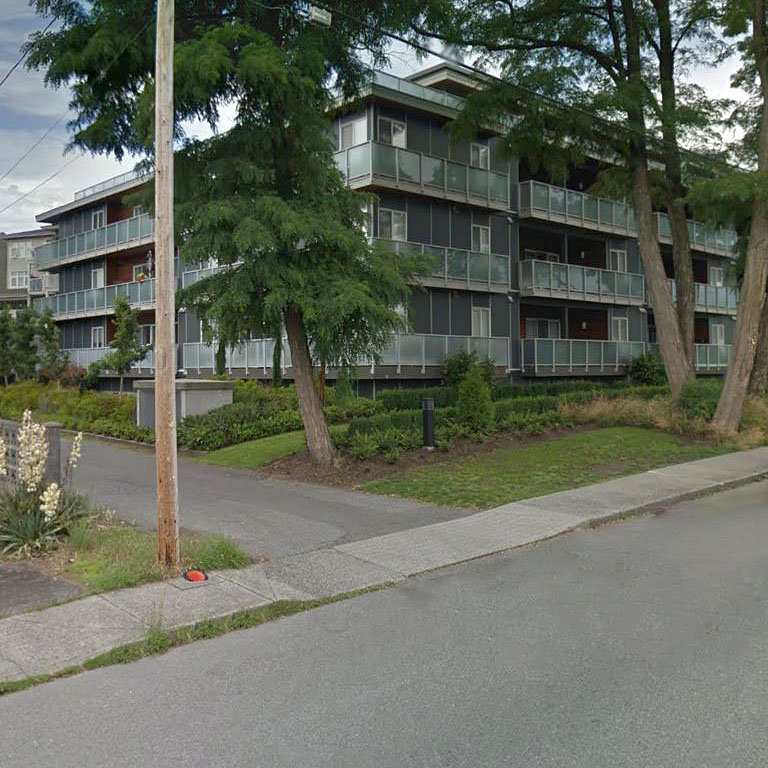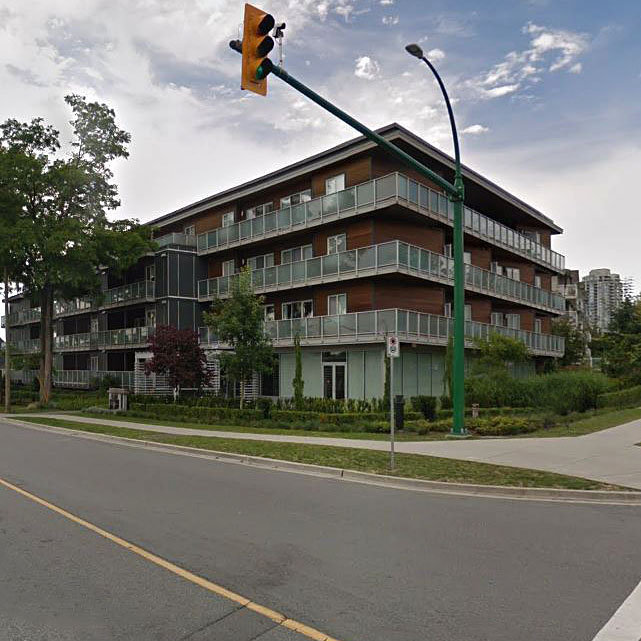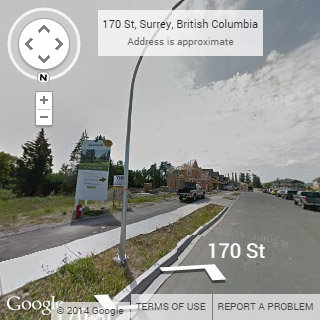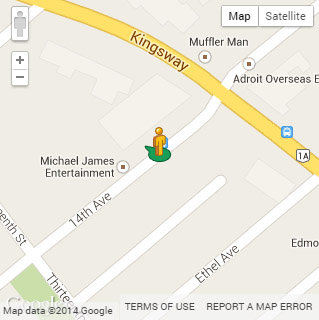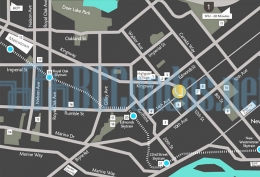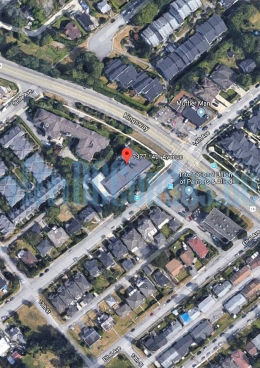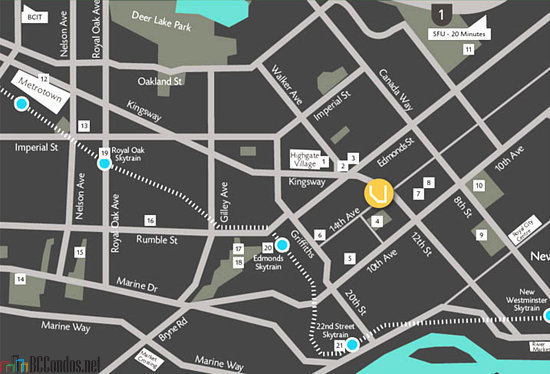Building Info
vibe - 7377 14th avenue, burnaby, bc v3n 1z6, 4 levels, estimated completion in 2013. set amid beautifully landscaped grounds, vibe - the sleek concrete and expansive glass building is situated at kingsway & 14 avenue in one of burnaby's most popular neighborhood - highgate village. this limited collection of homes will boast west coast modern architecture inspired by renowned architect wilson cheng architect inc. features signature design elements, including hardi plank and cedar siding, frosted glass, cedar soffits, metal trimming, spacious patios/balconies, large windows and metal grid paneling.
inside, these studios, one, two, and three bedroom homes range from 433 to 1021 sq. ft. and offer wide plank laminate flooring, luxurious carpeting, granite countertops, porcelain tiles flooring and backsplash tiles, 40" wall cabinets for added storage, whirlpool stainless steel appliances, and spa inspired bathrooms with caesarstone countertops, porcelain tile flooring and deep soaker tubs. enjoy 2,000 sq ft building amenities that includes a full kitchen, a social lounge with 12' high ceilings, roof top garden and large ground level outdoor patio.
with easy access to both metrotown and highgate village, vibe provides with quick access to bcs largest shopping and entertainment area, and the skytrain network. vibe is also close to the moody park arena, mercer stadium, michael j fox theatre and the bonsor recreation centre. the parks and open green spaces nearby the vibe include byrne creek ravine, ron mclean, froggers creek ravine, grey creek ravine, robert burnaby, mary avenue and ernie winch parks. some of the recreation surrounding vibe includes the burnaby public library and numerous schools that include st. thomas moore collegiate, stride avenue elementary school and byrne secondary school. life at the vibe condos in burnaby highgate village is superb and you can get downtown in less than 20 minutes and the airport in less than 15 minutes.





