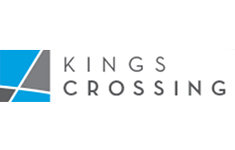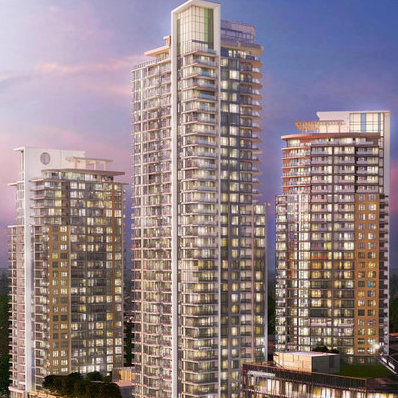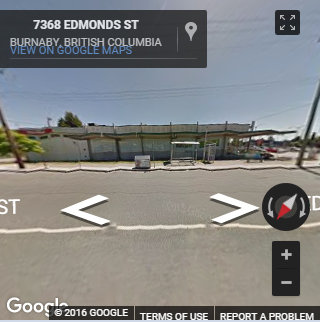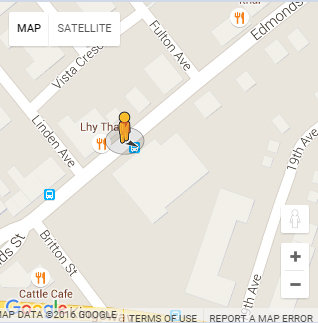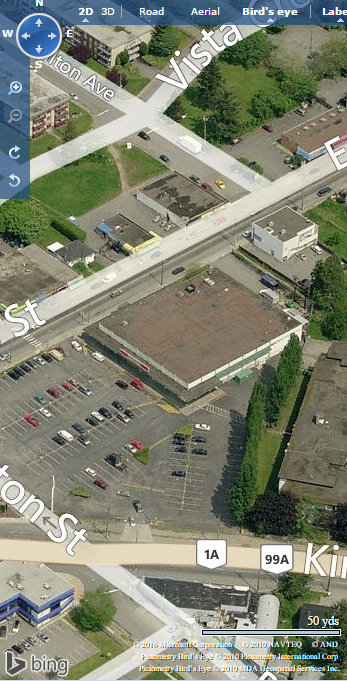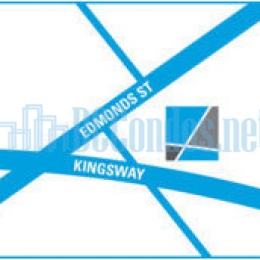Building Info
kings crossong at 7350 edmonds street, burnaby, bc, v3n 1a9. kings crossing is comprised of 3 residential towers: kingsway tower is 31-storeys with 263 units, feature tower is 37-storey with 301 units and edmonds tower is 28-storey with 233 units, a 2-storey commercial podium and a 6-storey office tower. in total there are 803 suites in the three towers.
kings crossing is walkable, transit-friendly town centre with retail, services and office space all within the 3 tower complex. crossroads are kingsway and edmonds street burnaby. schools nearby are: edmonds community school, our lady of mercy school, mew westminster secondary school, morley elementary school and lakeview elementary school.
Photo GalleryClick Here To Print Building Pictures - 6 Per Page
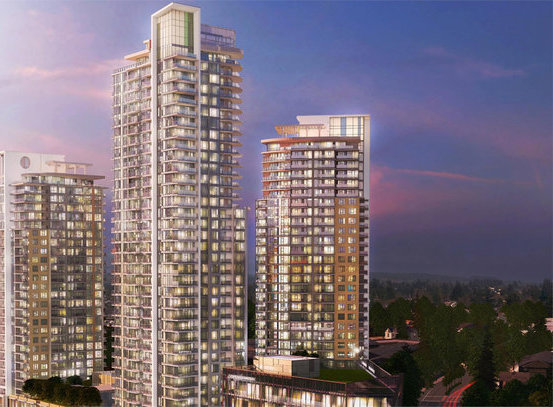
Kings Crossing
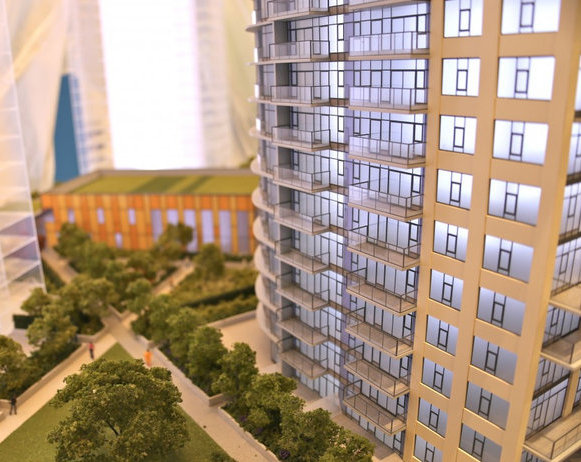
Walkways and Green Belt Between Towers
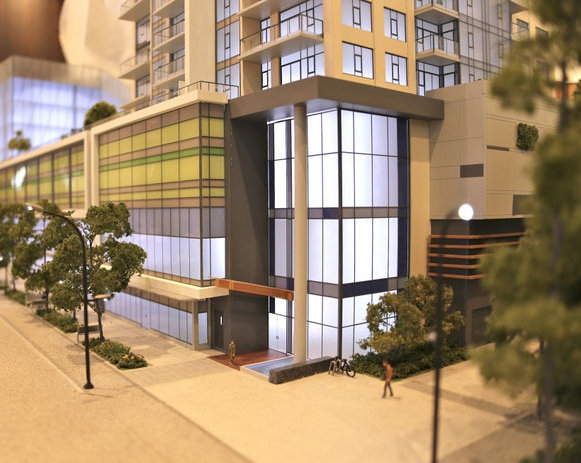
Ground Floor Retail
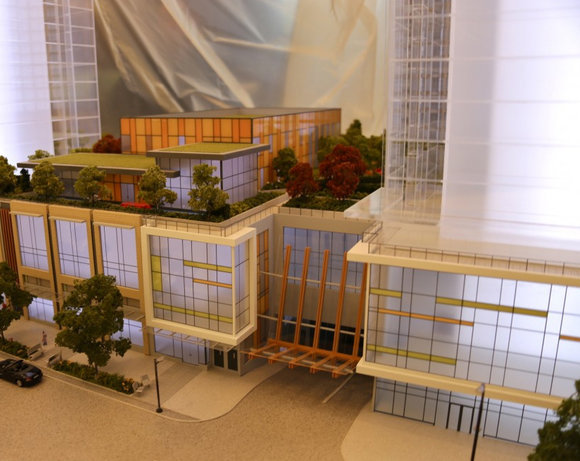
Roof Top Courtyard
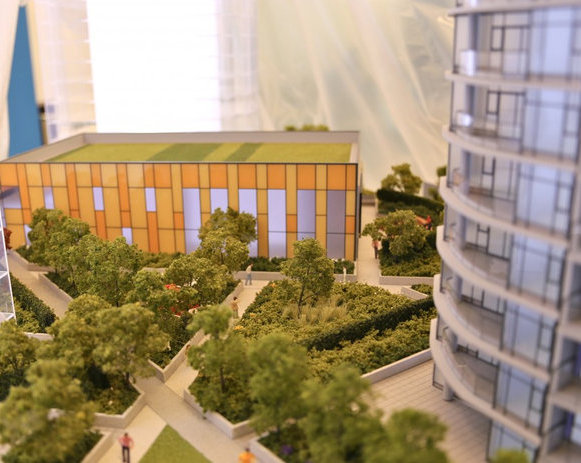
Amenities Building
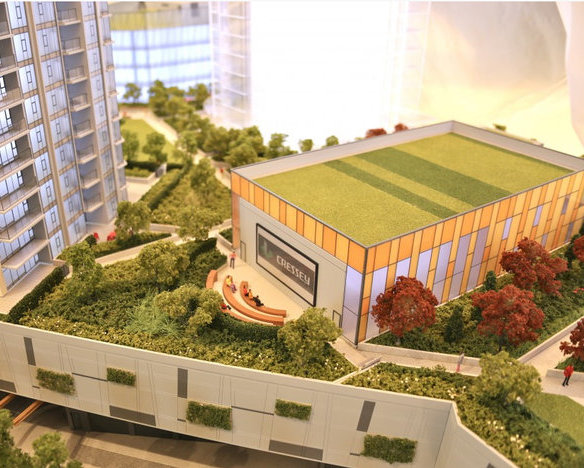
Outdoor Theatre
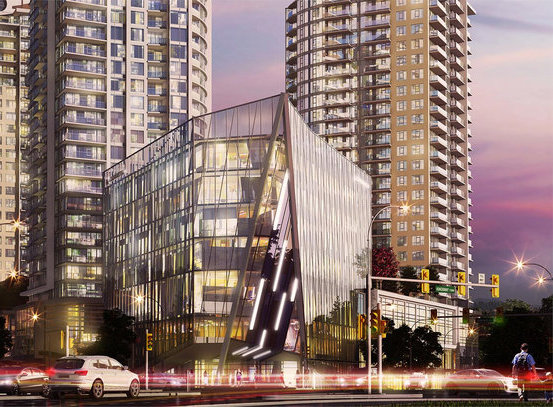
Office Tower
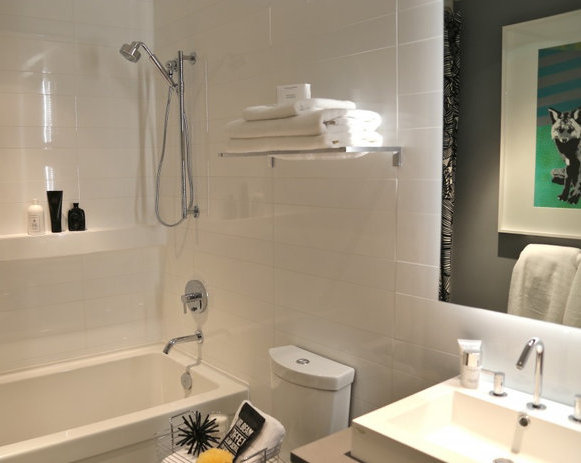
Display Suite Bath
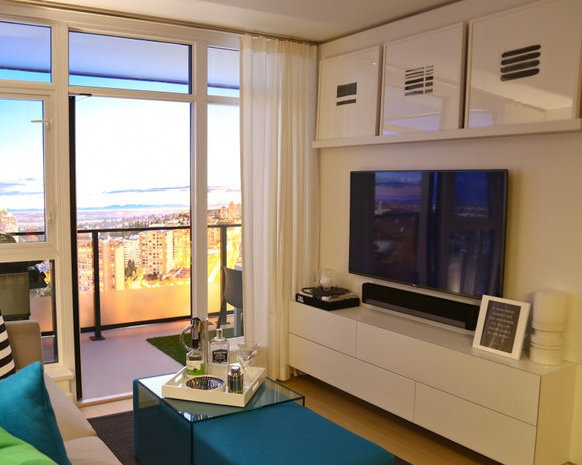
Display Suite Living Room
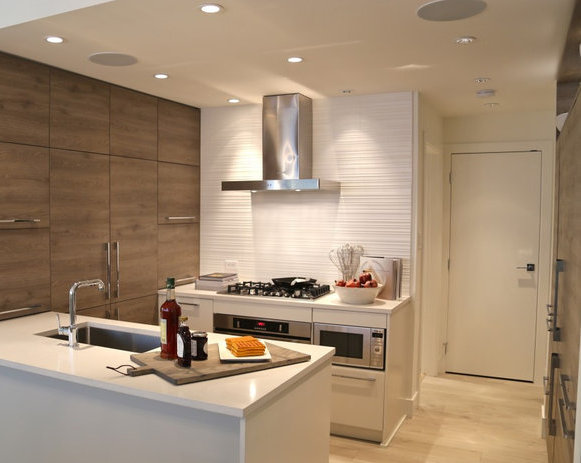
Display Suite Kitchen
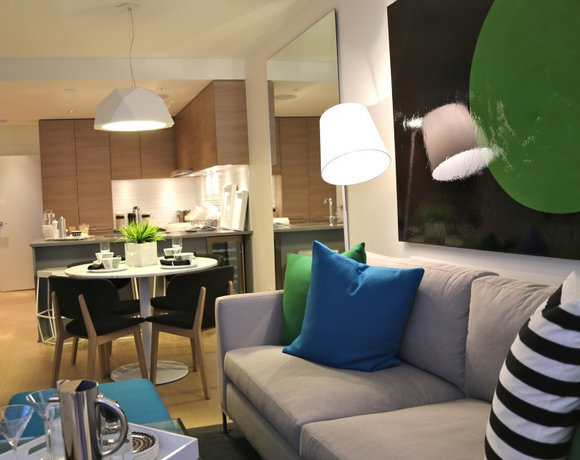
Display Suite Living, Dining, Kitchen
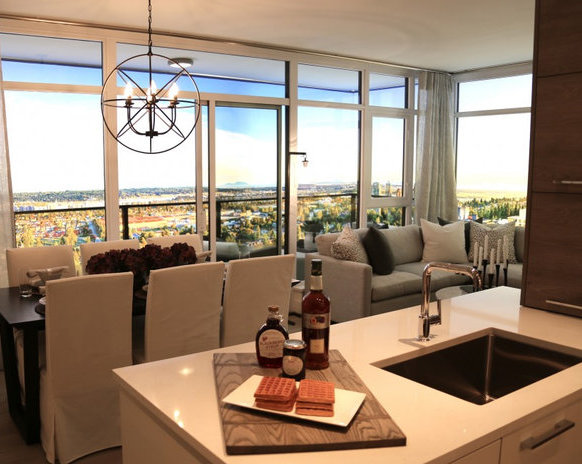
Display Suite Living Area
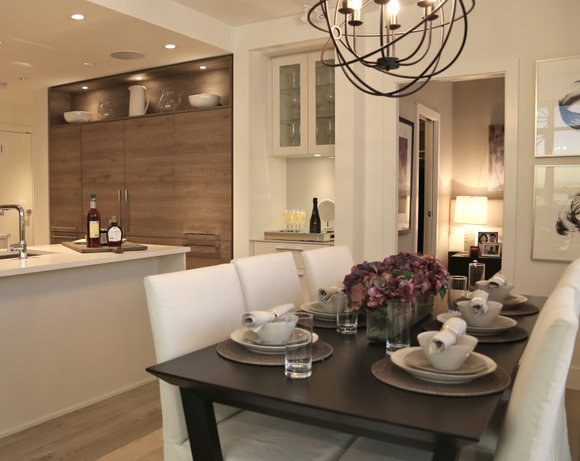
Display Suite Dining Area
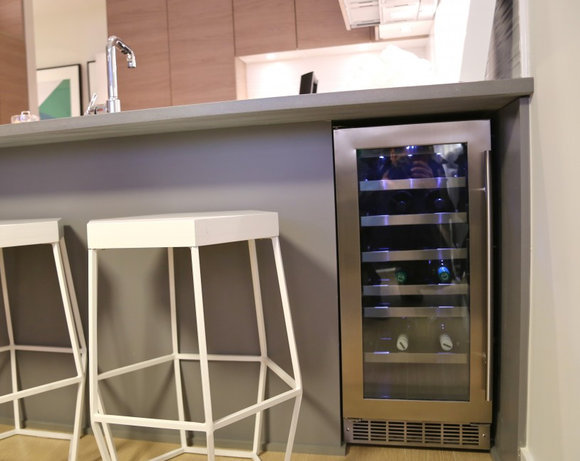
Display Suite Wine Fridge
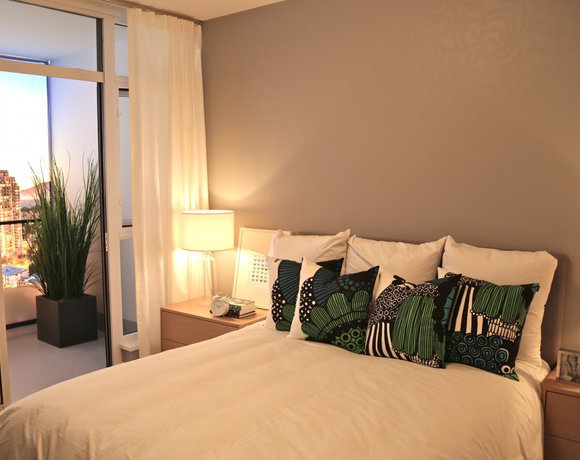
Display Suite Bedroom
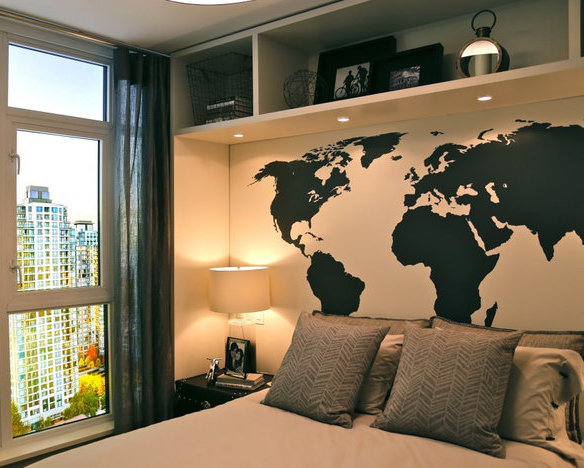
Display Suite 2nd Bedroom





