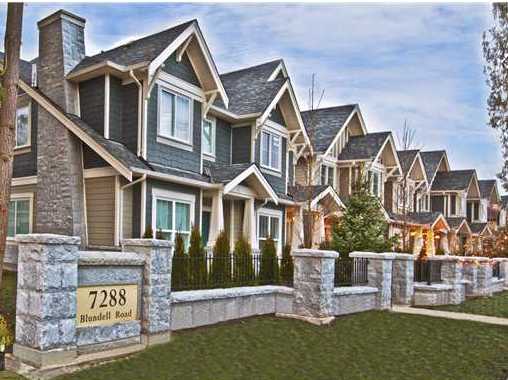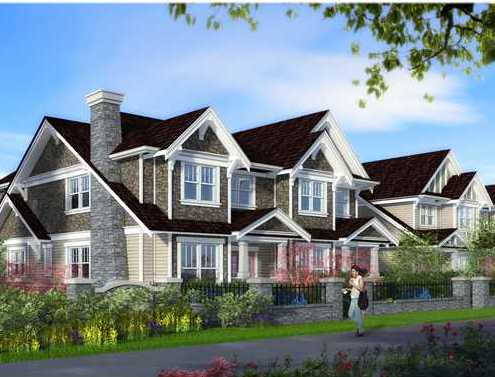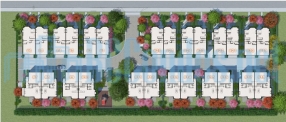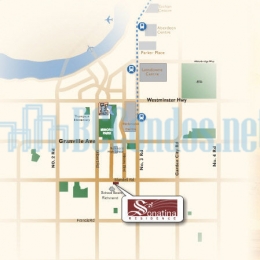Building Info
sonatina residence - 7288 blundell road richmond, bc v6j 1j4 - contstruction to be completed january 2012. situated in the desirable neighbourhood of brighouse in richmond. this area is close to thompson elementary and richmond high schools; minoru park and community centre, richmond centre and lansdowne centre. bus routes allow easy access to the skytrain, yvr and downtown.
sonatina residence has 26 heritage inspired townhomes in an urban environment. contemporary designs featuring high-end wide plank engineered wood floors, hot water radiant floor-heating and spacious kitchens. a beautiful setting amidst elegant landscaping, tranquil courtyards, childrens' playgrounds and serene walking paths.
a selection of 4-bedroom or 3-bedroom plus den floorplans are available for each two-level duplex sized 1304 to 1585 sq. ft. each unit has its own two side-by-side car garage.
the spacious main levels feature 9ft. ceilings. floors are finished with ceramic tiles, wood-plank laminate and luxurious carpeting. kitchens are beautifully fitted with high-end cabinets, stone countertops and stainless steel appliances. bathrooms are finished with high-end fixtures, custom-built cabinets and ceramic tiles. master bedrooms have elegant ensuites and each home comes with a lovely powder room.
each home includes double paned windows, sound insulation, security and connection for internet, phone and cable.
this is a desirable neighbourhood in richmond that offers luxury townhome living at its best - live at sonatina!














