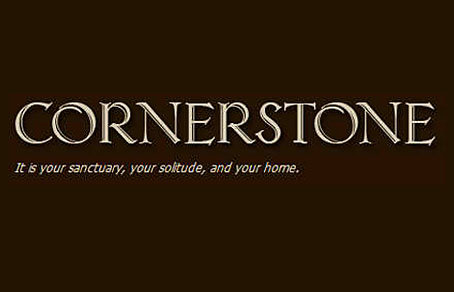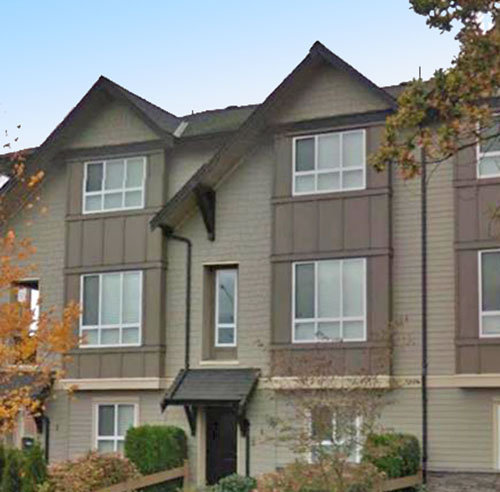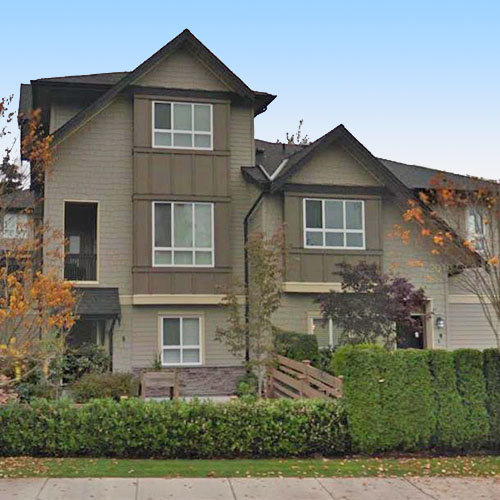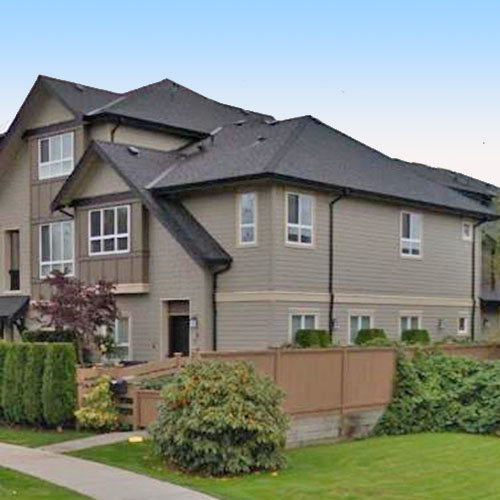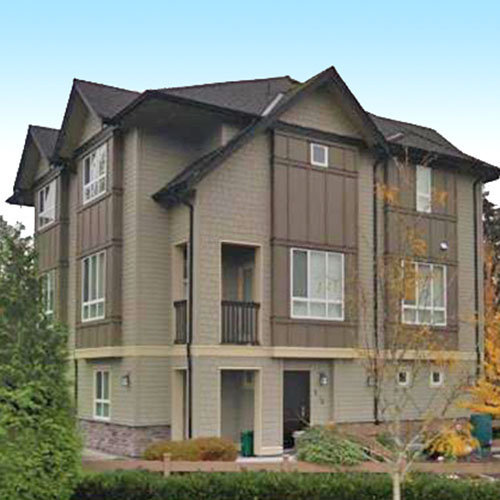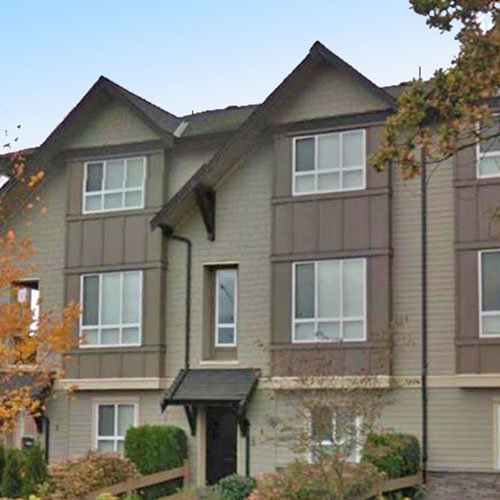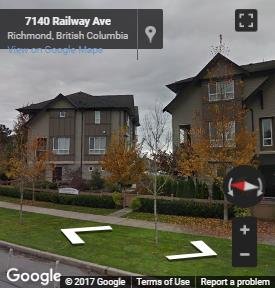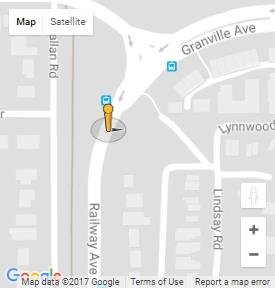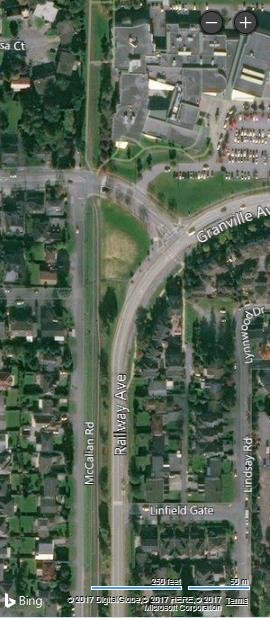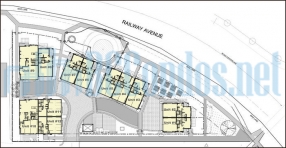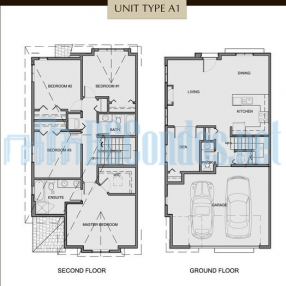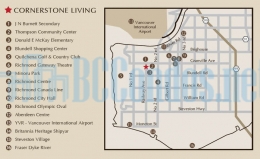Building Info
cornerstone - 7140 railway avenue, richmond, bc v7c 3j8, strata plan no. bcp42641, 3 levels, 12 townhouse, built 2011 - located at the corner of railway avenue and granville avenue in west richmond neighborhood. cornerstone is a custom built, 12 unit luxury town home community that is being developed, designed and marketed by a team of award-winning professionals: maeda development ltd., patrick cotter architects, and dexter associates realty. cornerstone offers 3 & 4-bedroom and den homes with two and three storey duplex style living, size ranges from 1,565 sq ft to over 1,670 sq ft.
all homes come with a home warranty in addition to solid construction with rain screen technology, durable colour plus hardi plank siding and fiber glass asphalt roofing with thirty year warranty. modern interiors by 3r design include 9' ceilings, crown molding, solid wood baseboards, italian porcelain tiling in entry foyer, napolean electric fireplaces,
solid walnut laminate wood flooring in the kitchen, dining and living room, berber style carpeting, central vacuum system, private fenced yards, side by side garages and closet organizers. the gourmet kitchens have granite countertops, breakfast bars & islands in select floor plans, pantry storage, whirlpool and sakura stainless steel appliances and shaker style maple cabinets. the spa like bathrooms also have granite counters, non slip tiled floors, tub surrounds, toto efficient water saving toilets, spacious 5' walk in showers, deep soaker tub in ensuite and neo
angle shower.
cornerstone is centrally located with only steps to mckay elementary school, burnett secondary school, thompson community center; only minutes away from beautiful west dyke, quilchena golf & country club, richmond center, richmond olympic oval, blundell shopping center, public transit, dining, and all other amenities offered in the heart of
richmond. also a 5-minute drive to brighouse station and hwy#99, and only 25 minutes away from downtown vancouver, burnaby metrotown, and 10 minutes away from vancouver international airport.





