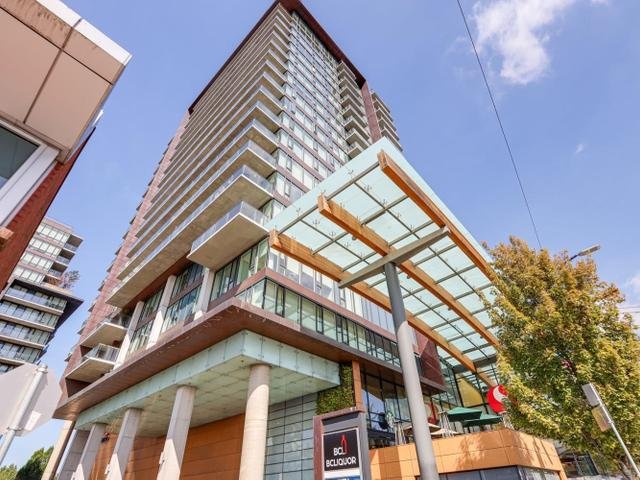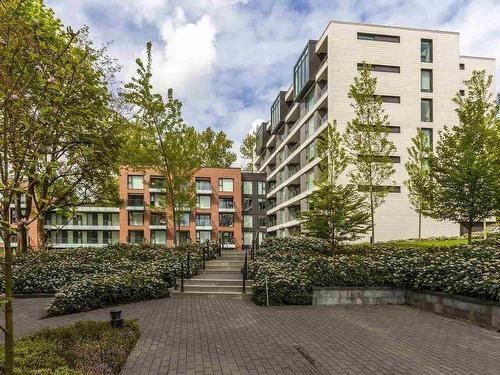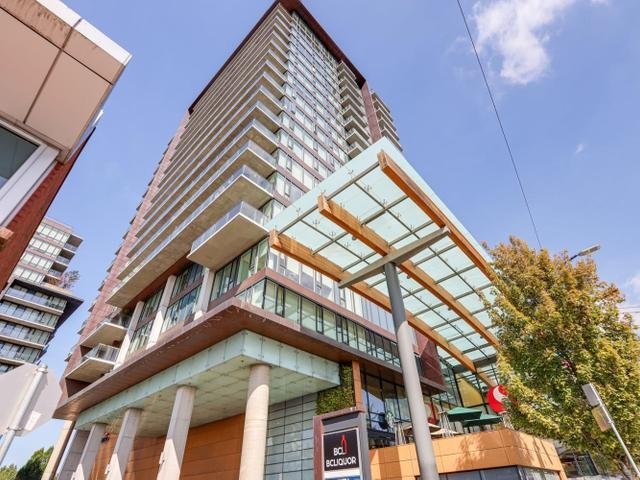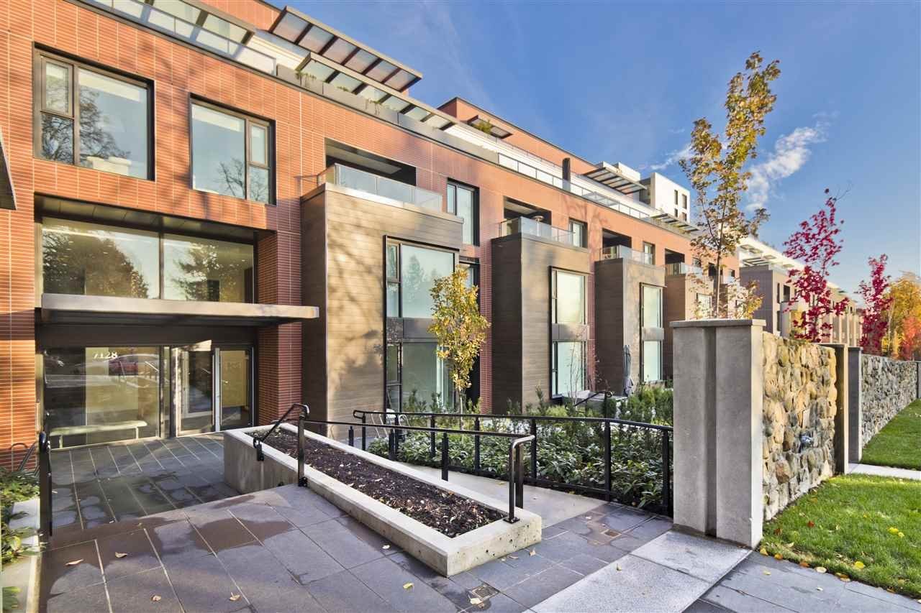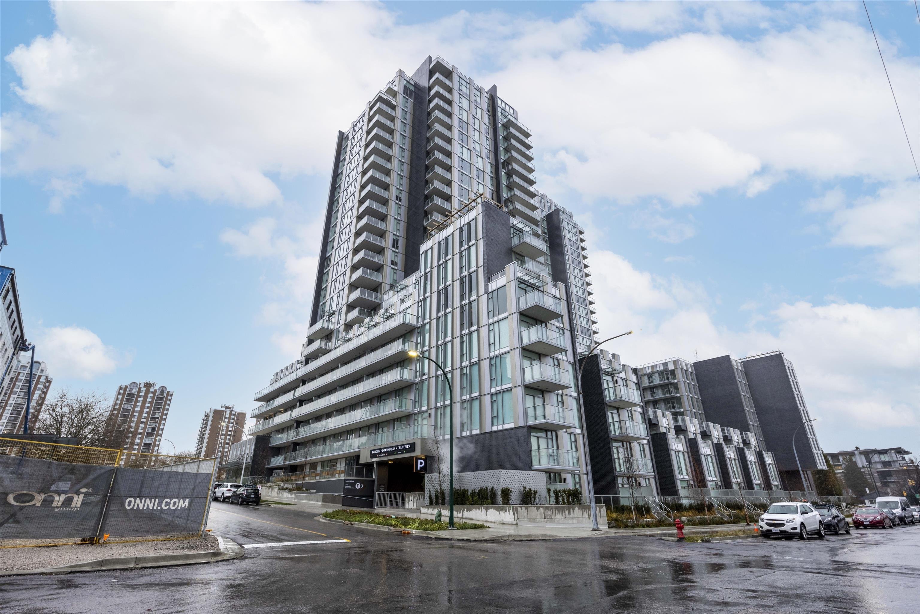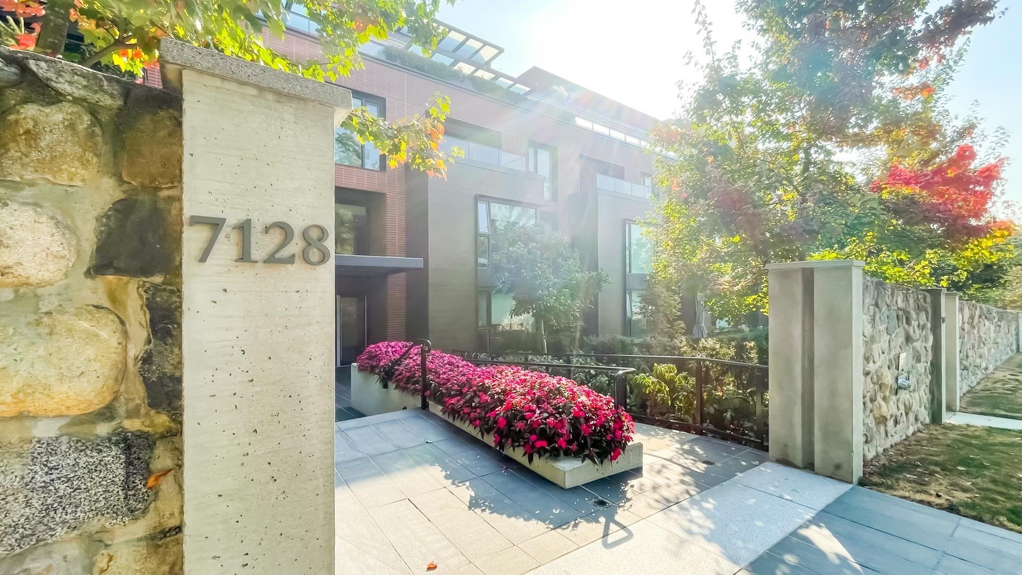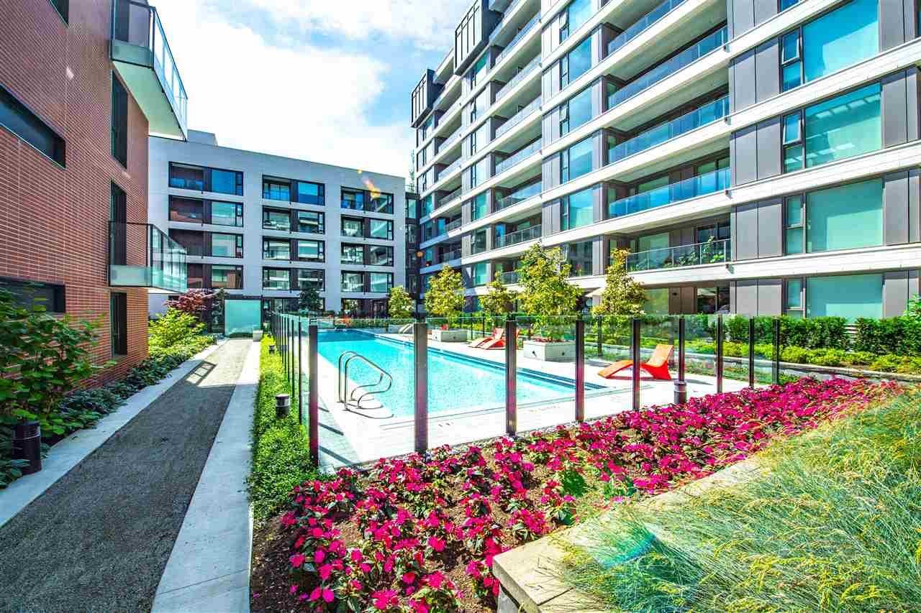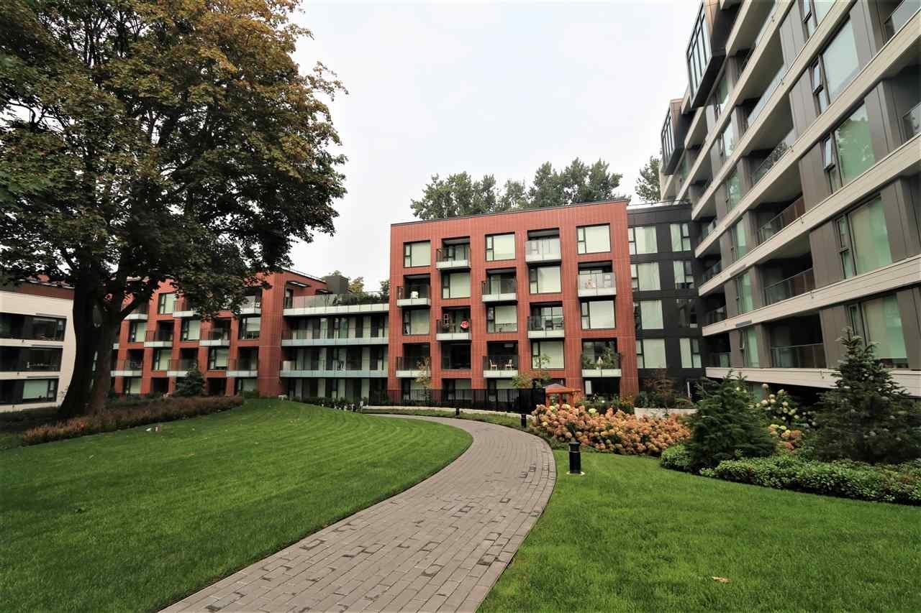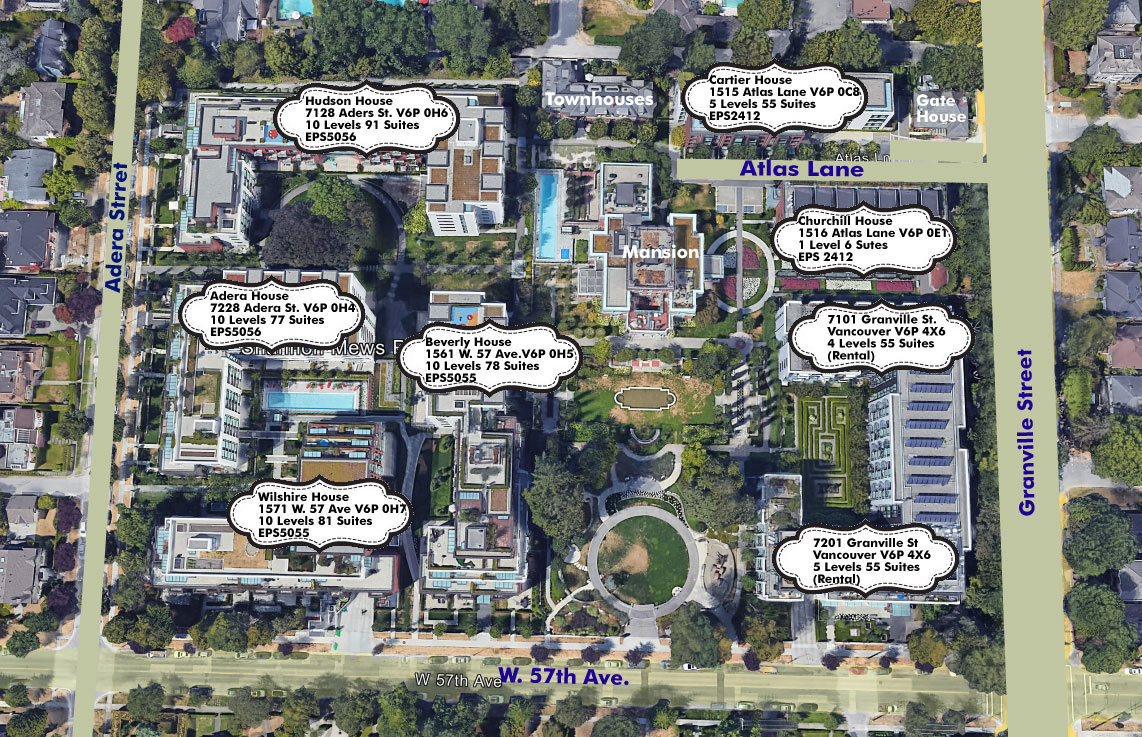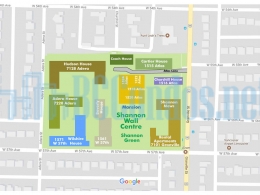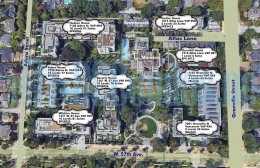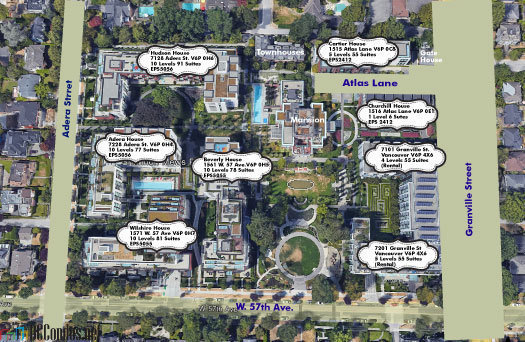Building Info
shannon wall centre kerrisdale hudson house - 7128 adera street, vancouver, bc v6p 5c4, canada. strata plan number epp23555. crossroads are adera street and west 57th avenue. the third and final phase of shannon wall centre. hudson house is 10 storeys which features 91 prestigious homes with stunning views of shannon green park and the peter wall mansion. adera house is a collection of 77 homes, ranging from one-bedroom to three-bedroom in size. secluded behind beautiful stone walls on the quant south side of 57th and adera, homes at the wilshire house serve as the perfect sanctuaries. take an evening stroll in your 10-acre backyard, full of gorgeous italian-style gardens and serene water features. estimated completion in winter/spring of 2018. developed by wall financial. archtectural design by perkins+will. interior design by byu design.
nearby parks include shannon park, arbutus park and riverview park. nearby schools are dr r e mckechnie elementary, vancouver hebrew academy, david lloyd george elementary school, sir wilfrid laurier elementary school, sir winston churchill secondary, point grey secondary, core academy, magee secondary school, ideal mini school, langara college and maple grove elementary. nearby grocery stores/supermarkets are choices market, safeway, dollar max, produce on kerrisdale, kerrisdale supermarket, the gourmet market, kin's farm market, westwood organic produce and magee grocery. short drive to marine drive golf club, mccleery golf course, vancouver public library, kerrisdale community centre, kerrisdale cyclone taylor arena, louis brier home and hospital, oakridge centre, george pearson centre, a s k friendship centr and vancouver international airport.
eight buildings occupy the shannan wall centre site. they include 1520 atlas, 1518 atlas, 1522 atlas, 1524 atlas, 1515 atlas, 1516 atlas, 7101 granville, 1561 w 57th, 1571 w 57th, 7228 adera and 7128 adera.
take a visual tour of the showhome
Photo GalleryClick Here To Print Building Pictures - 6 Per Page
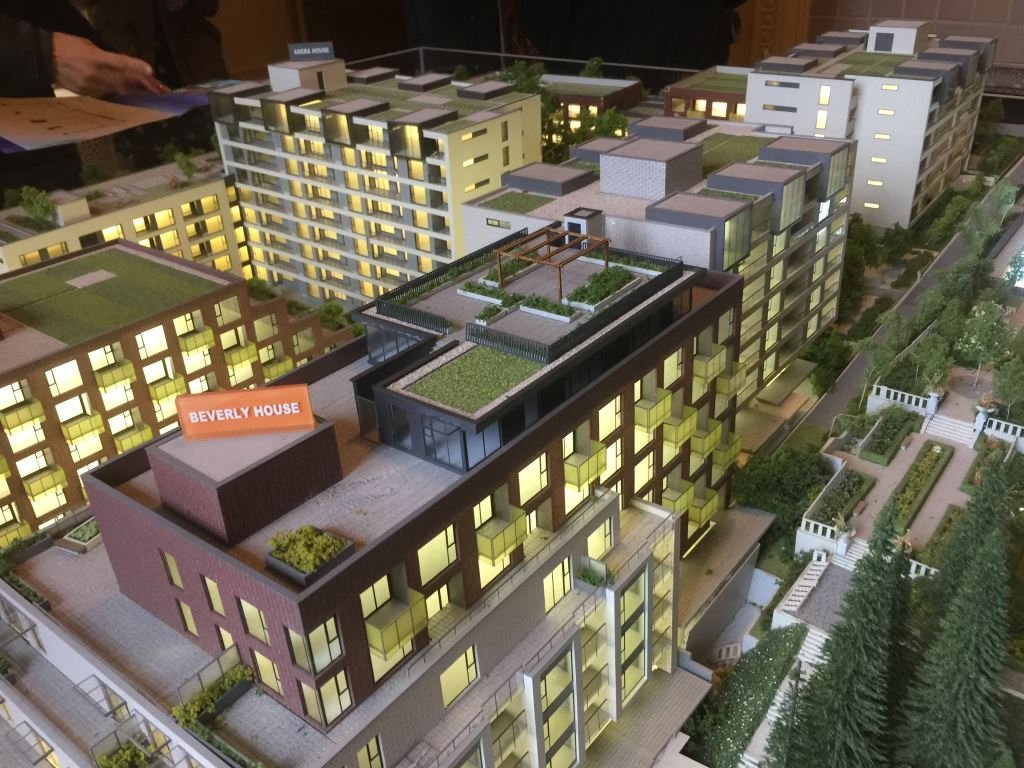
Shannon Wall Centre Display Model
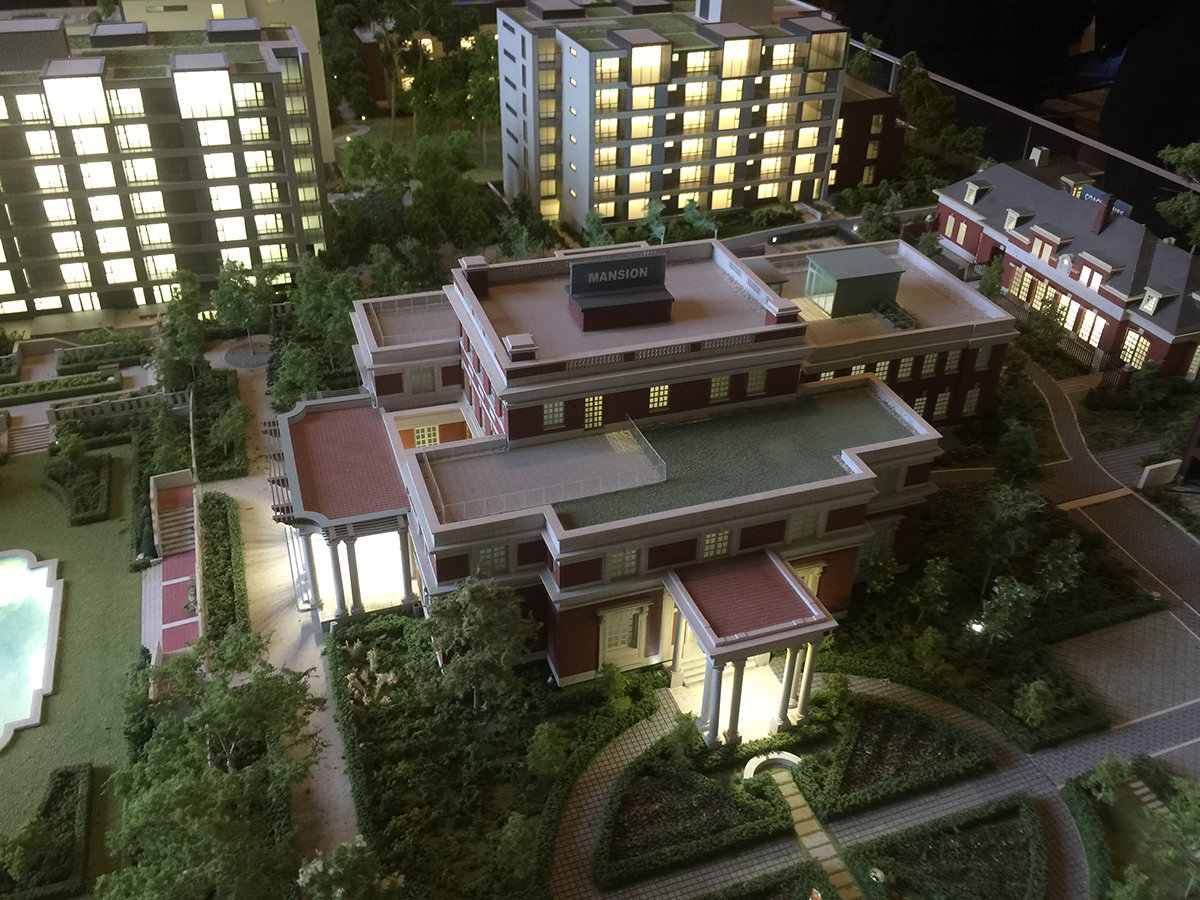
Shannon Wall Centre Display Model
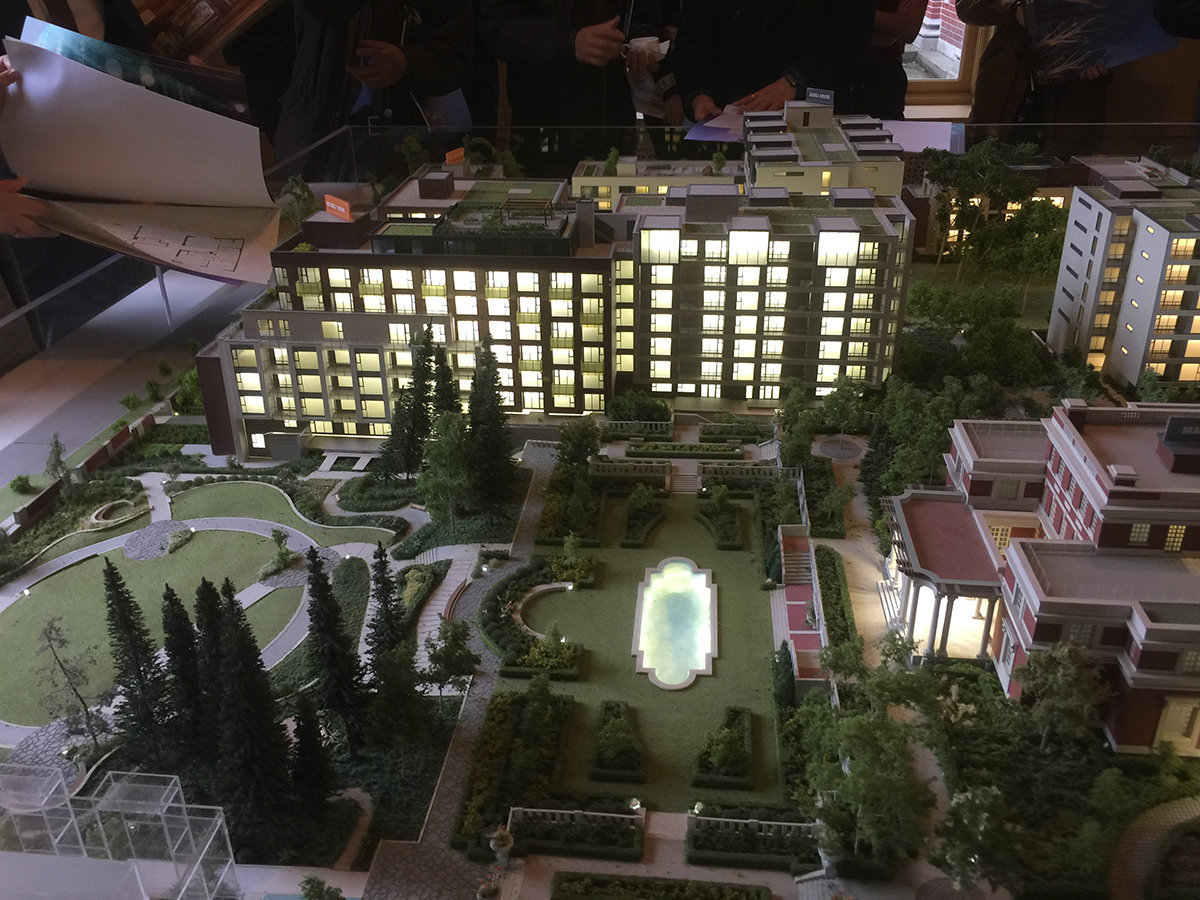
Shannon Wall Centre Display Model
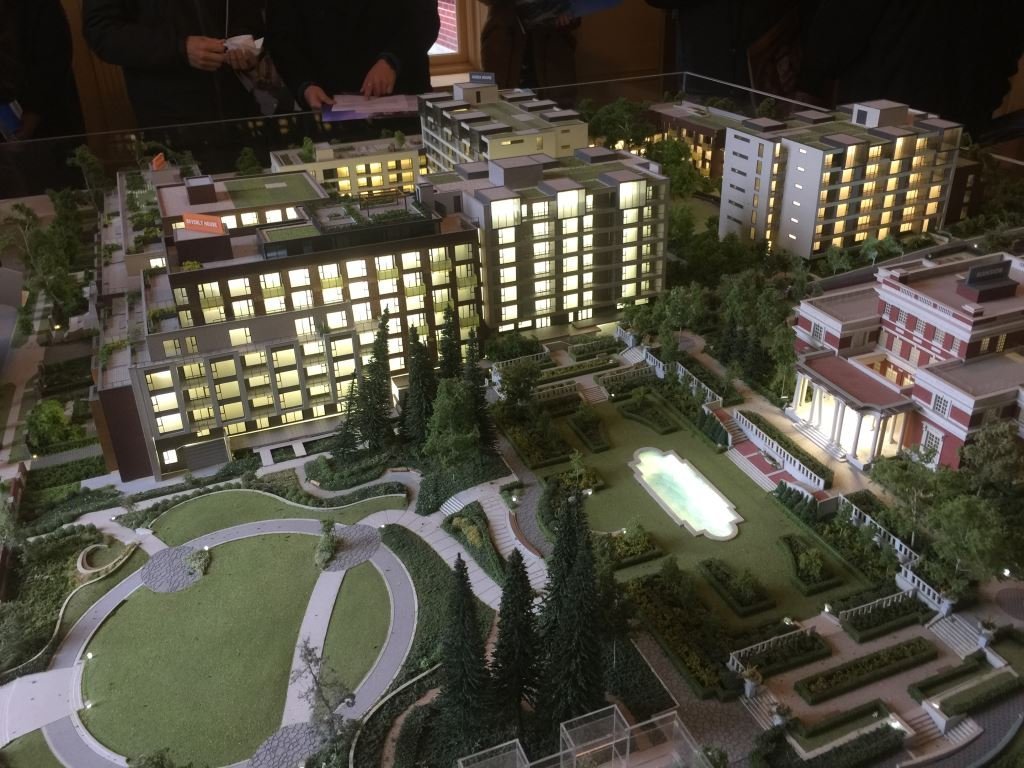
Shannon Wall Centre Display Model
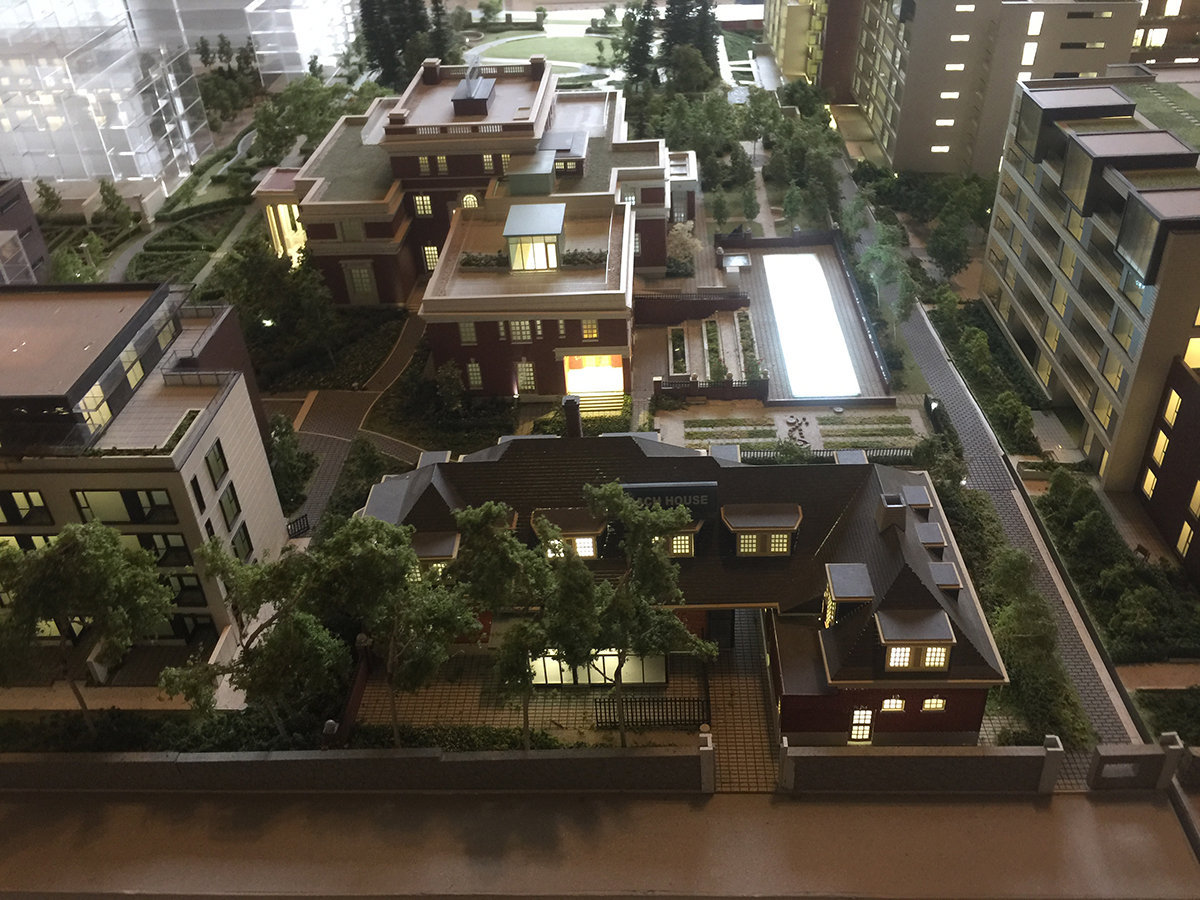
Shannon Wall Centre Display Model
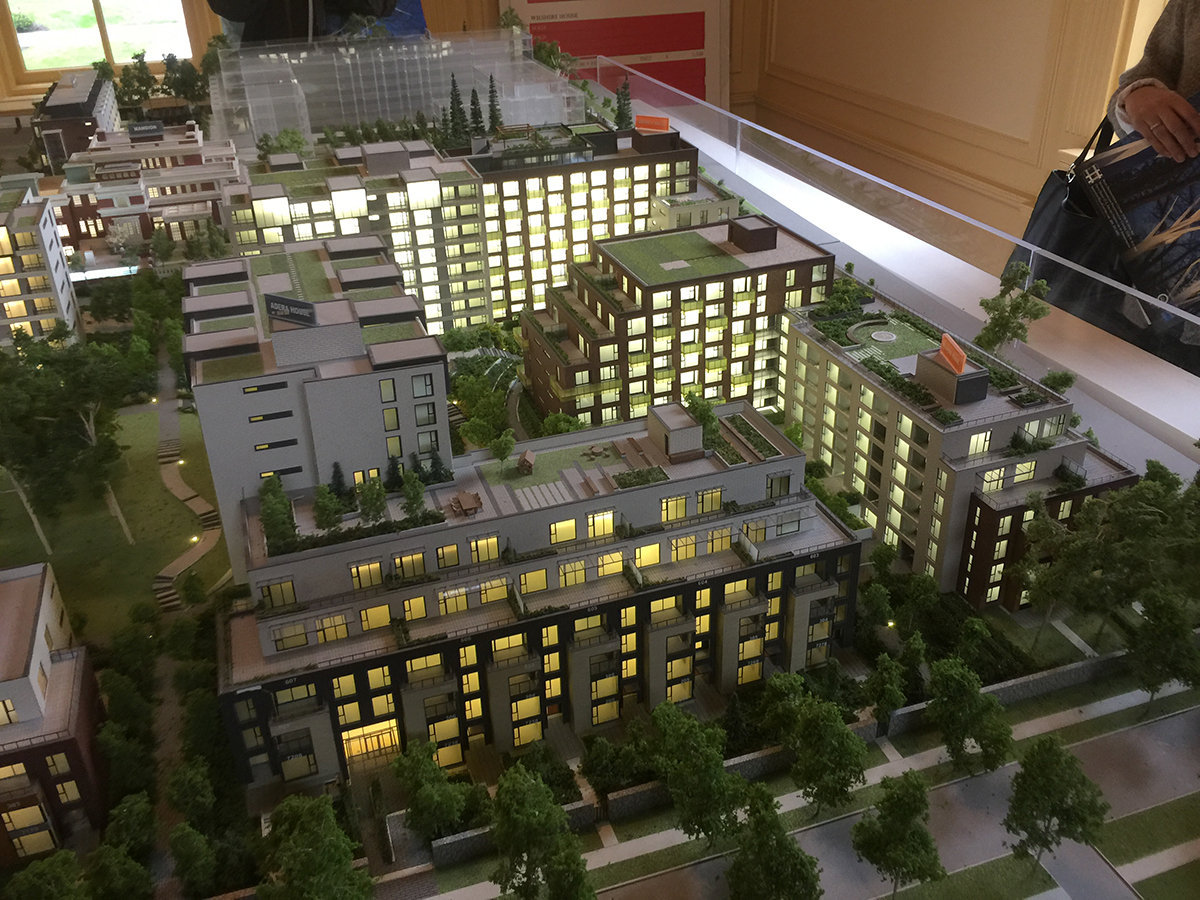
Shannon Wall Centre Display Model
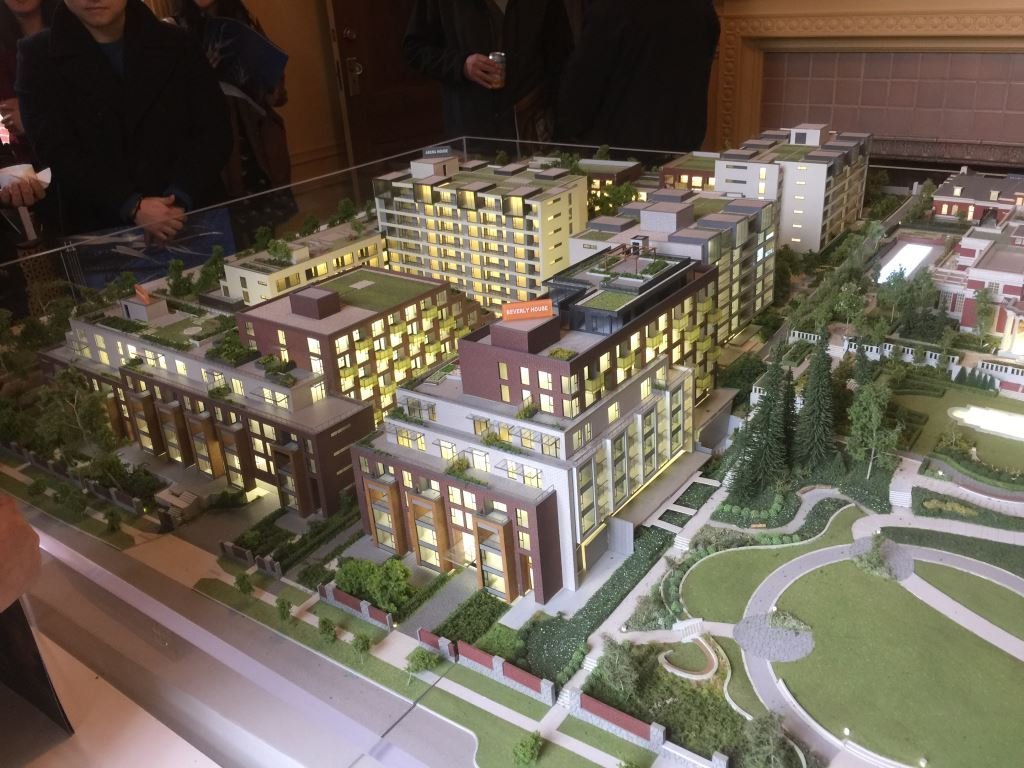
Shannon Wall Centre Display Model
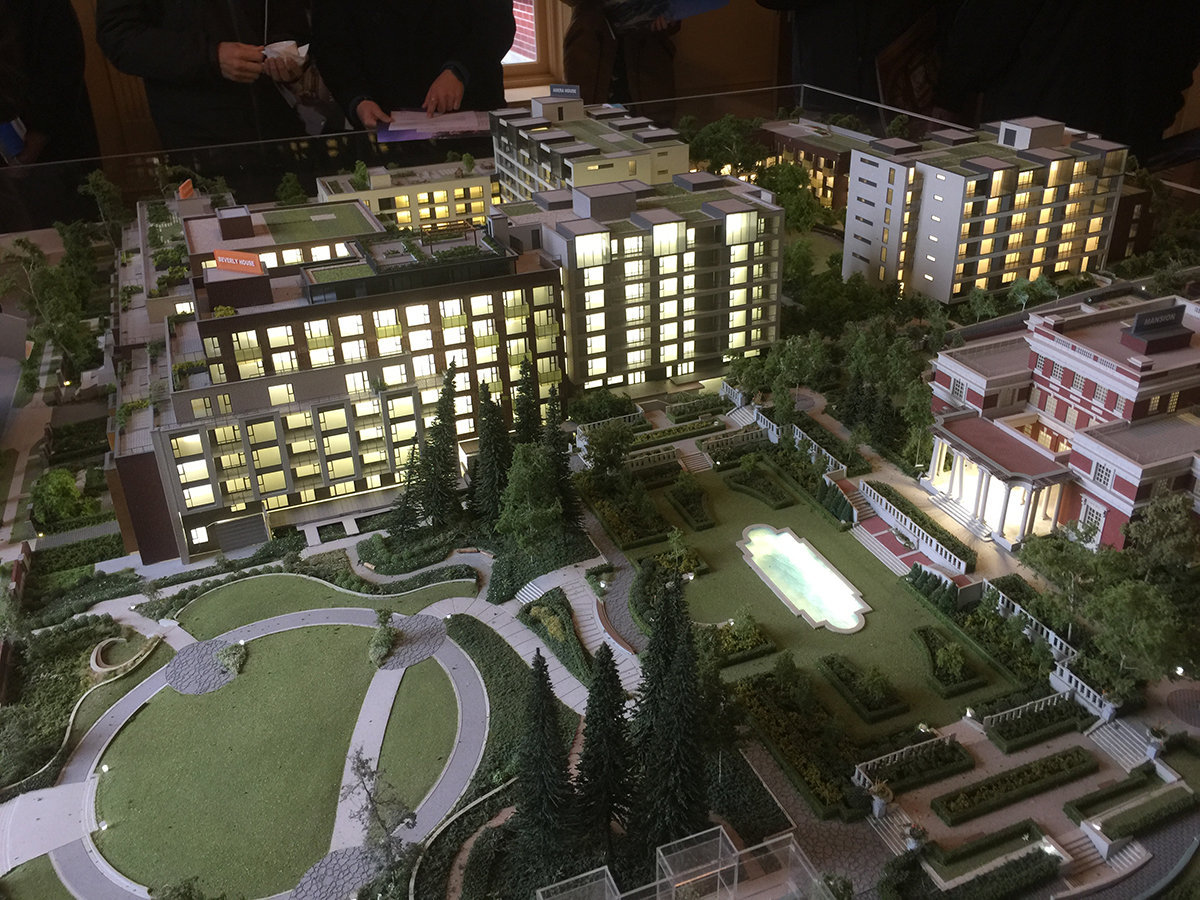
Shannon Wall Centre Display Model
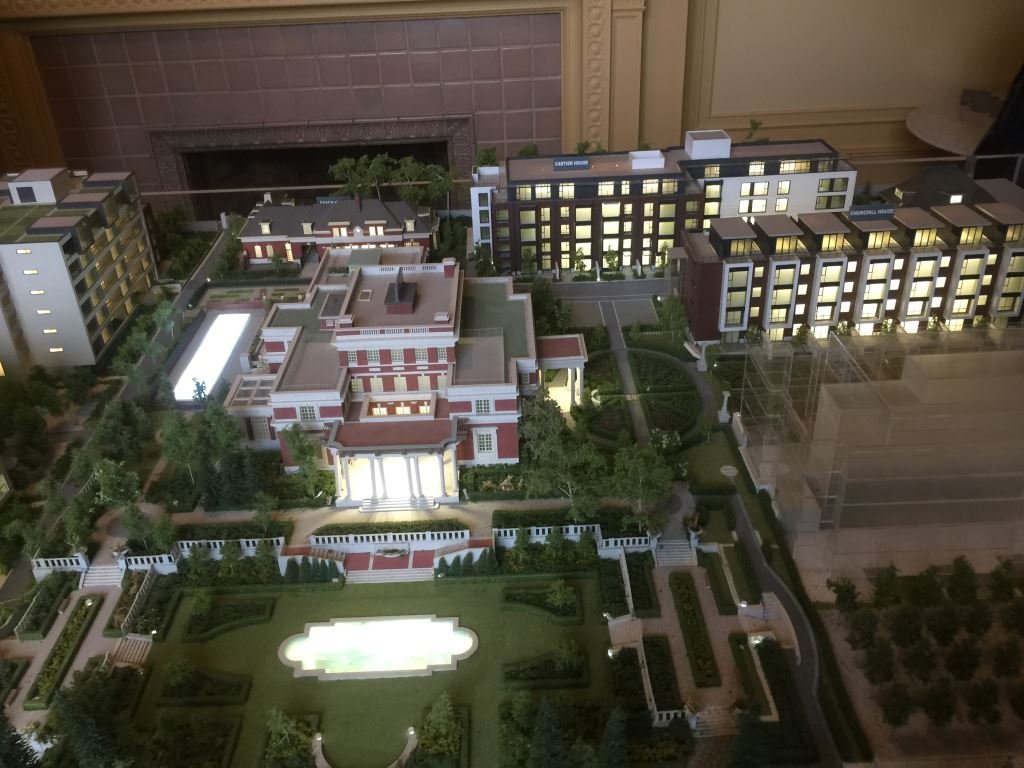
Shannon Wall Centre Display Model
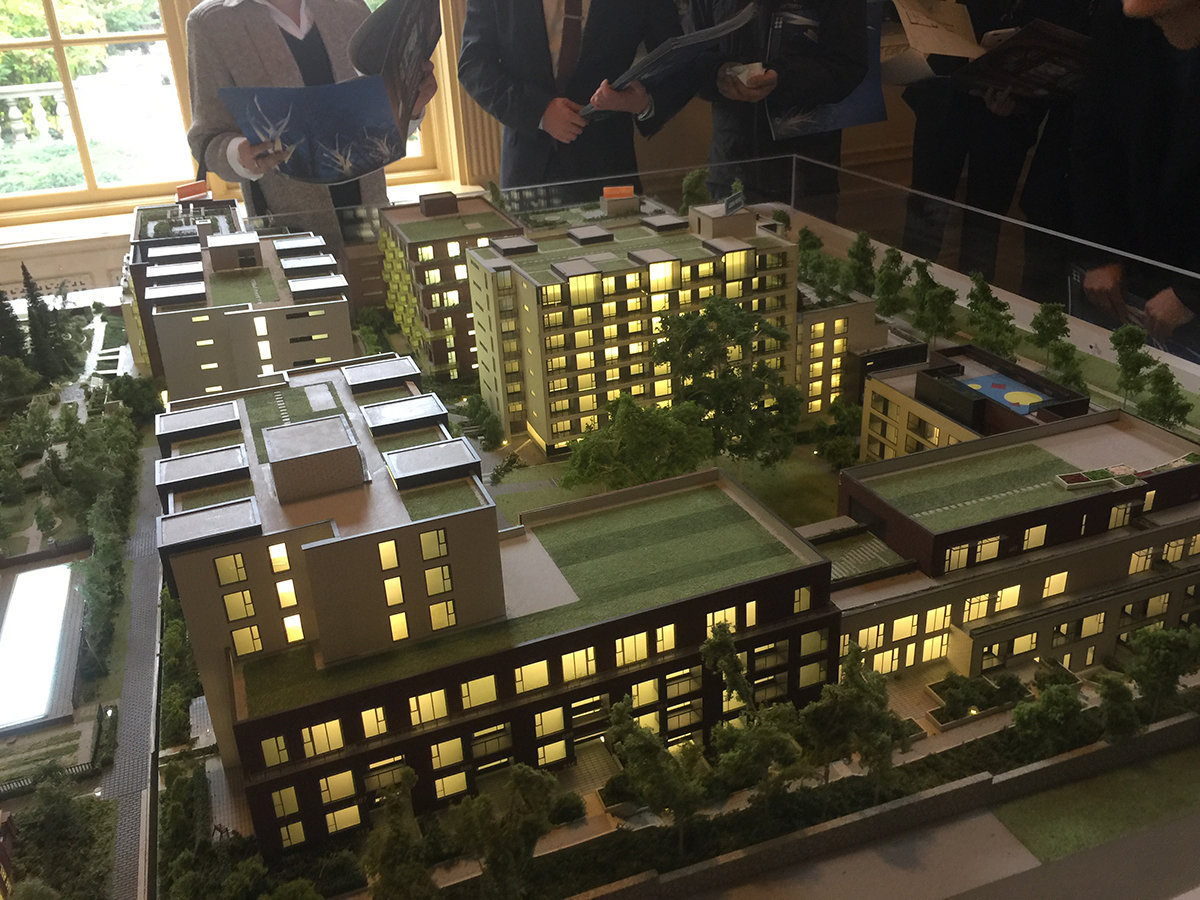
Shannon Wall Centre Display Model
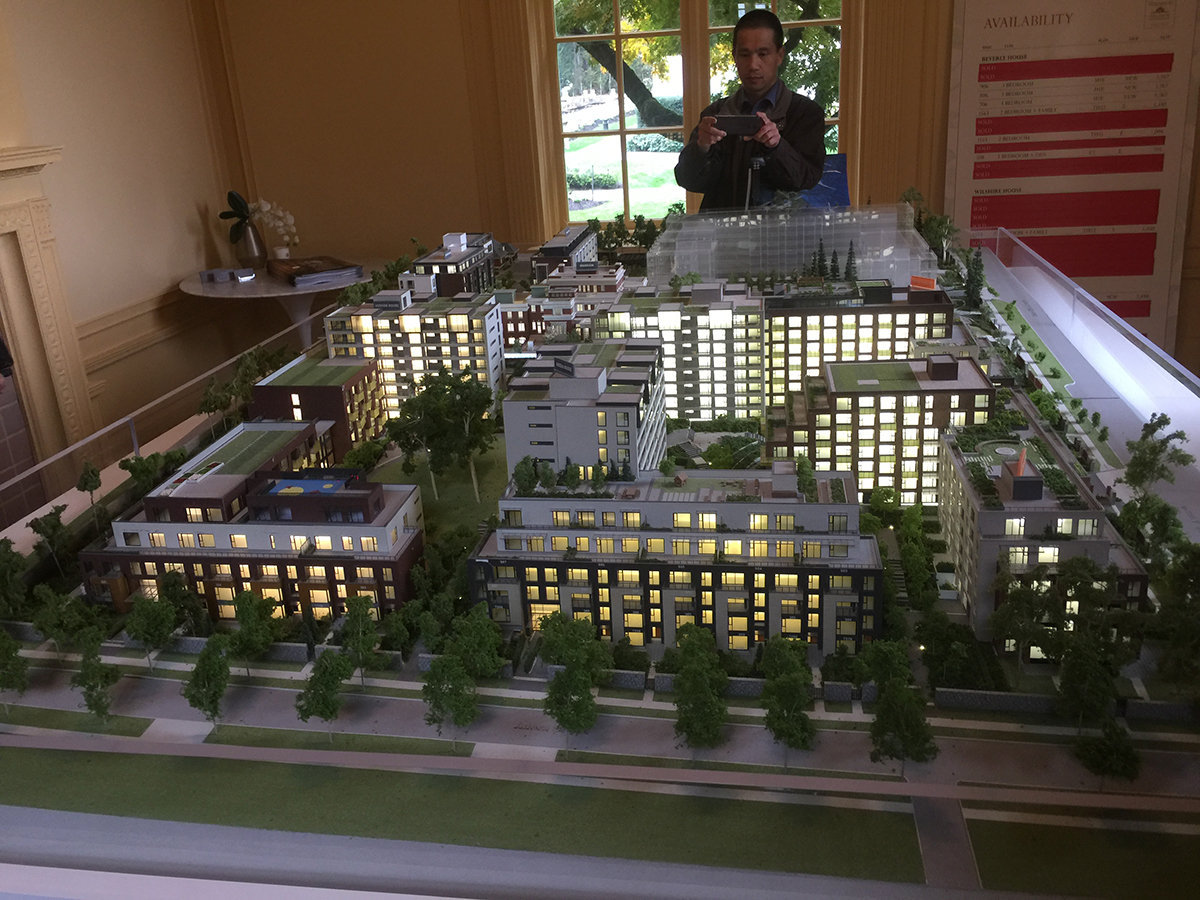
Shannon Wall Centre Display Model
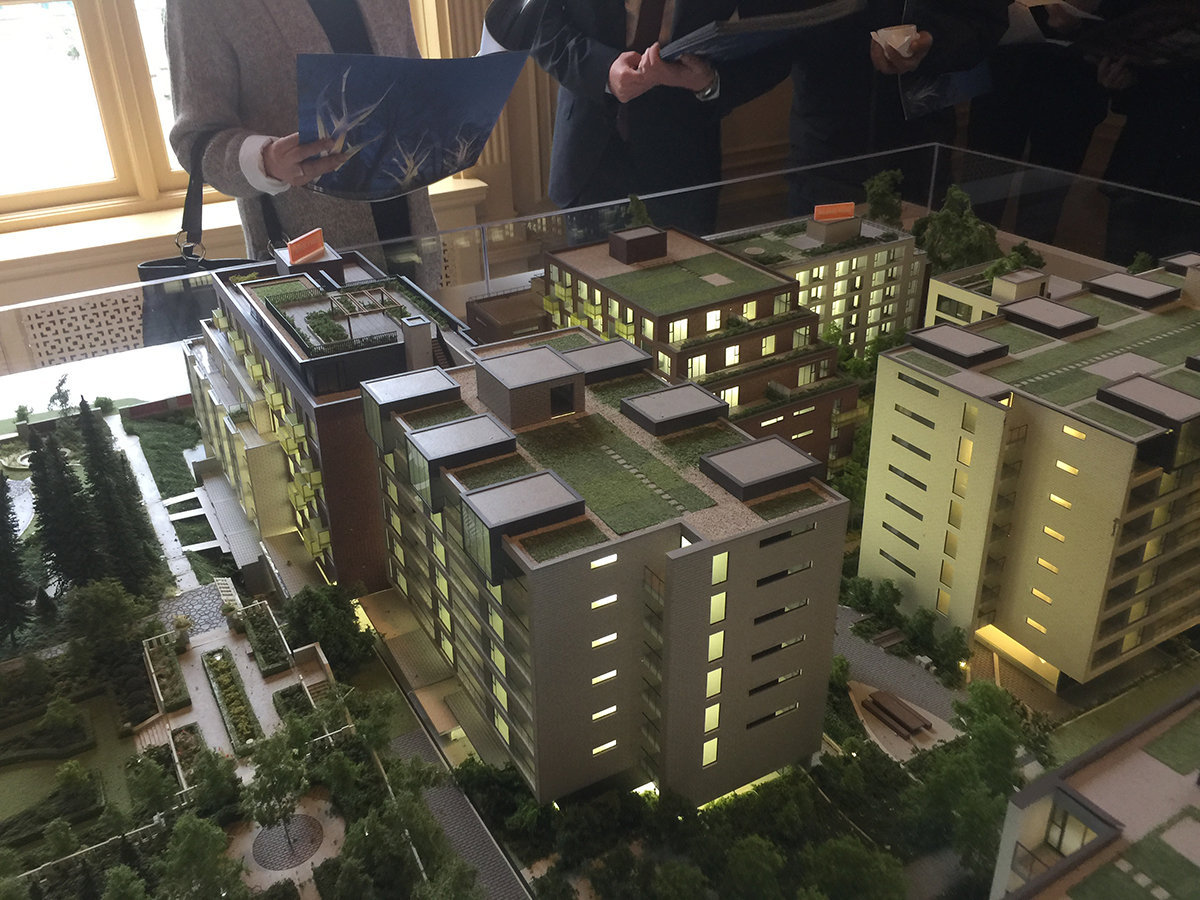
Shannon Wall Centre Display Model
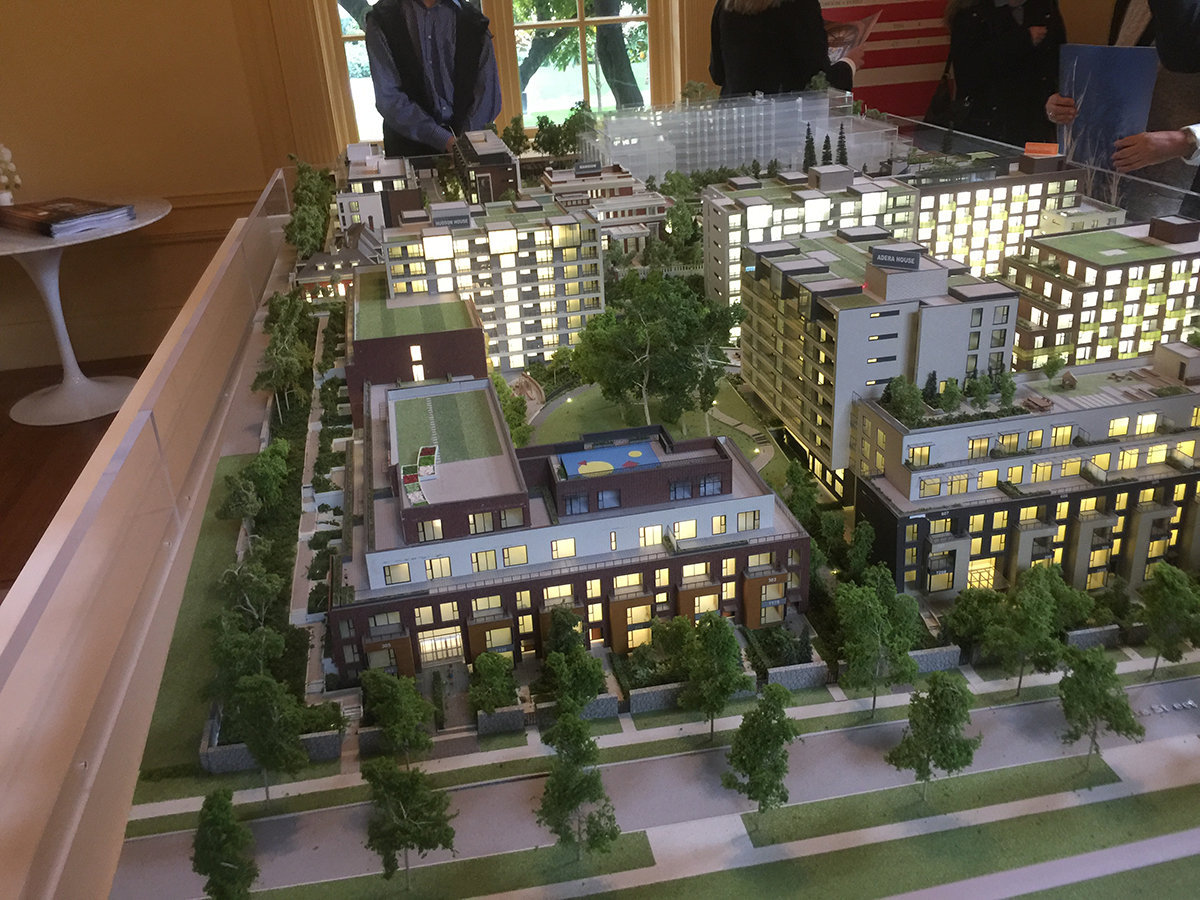
Shannon Wall Centre Display Model
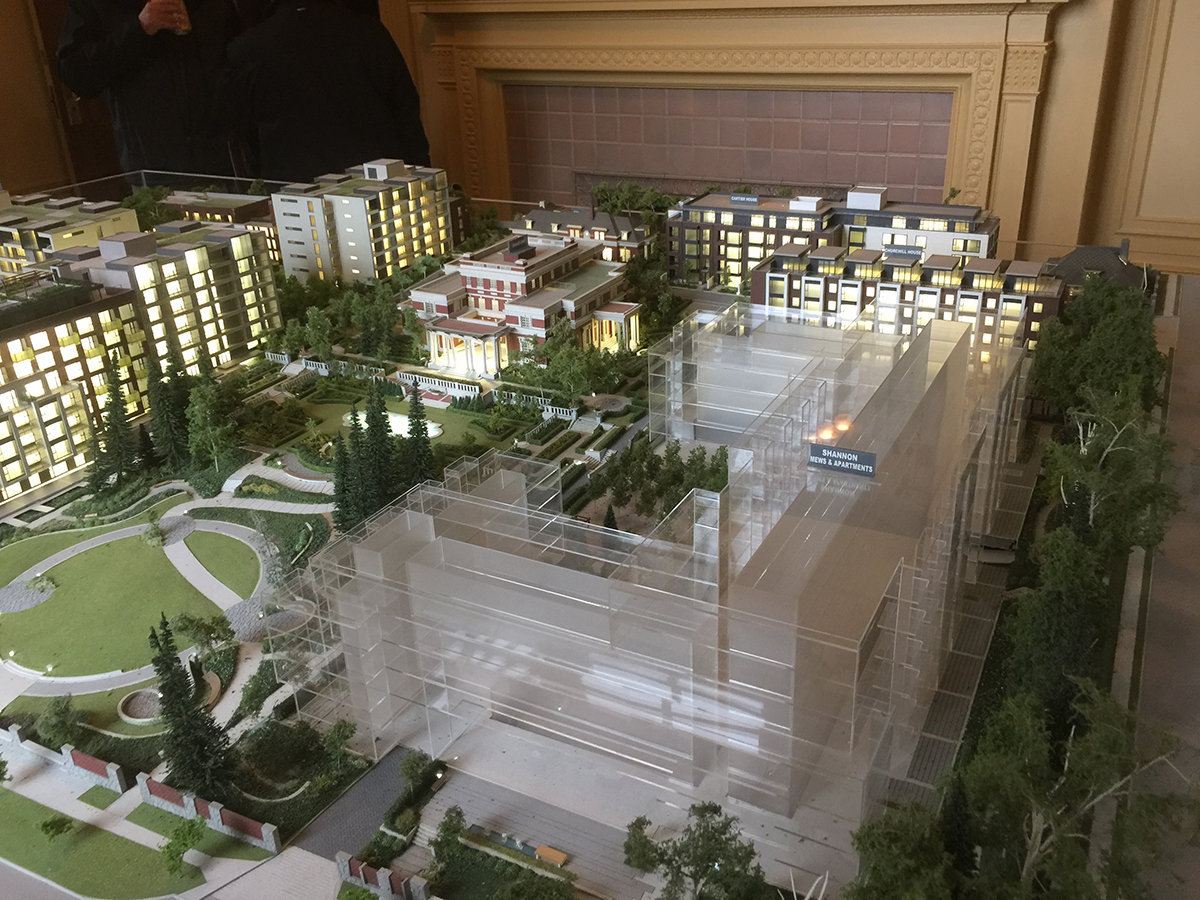
Shannon Wall Centre Display Model
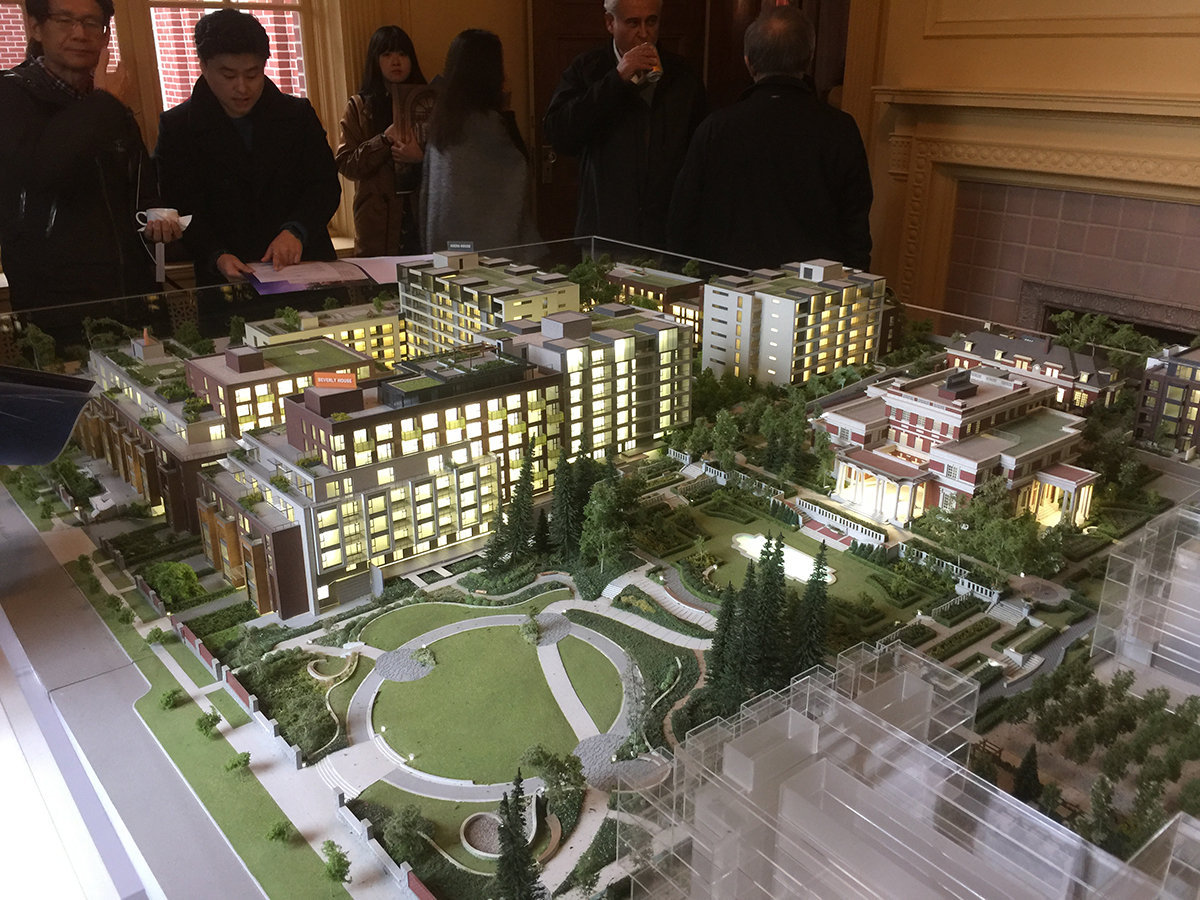
Shannon Wall Centre Display Model
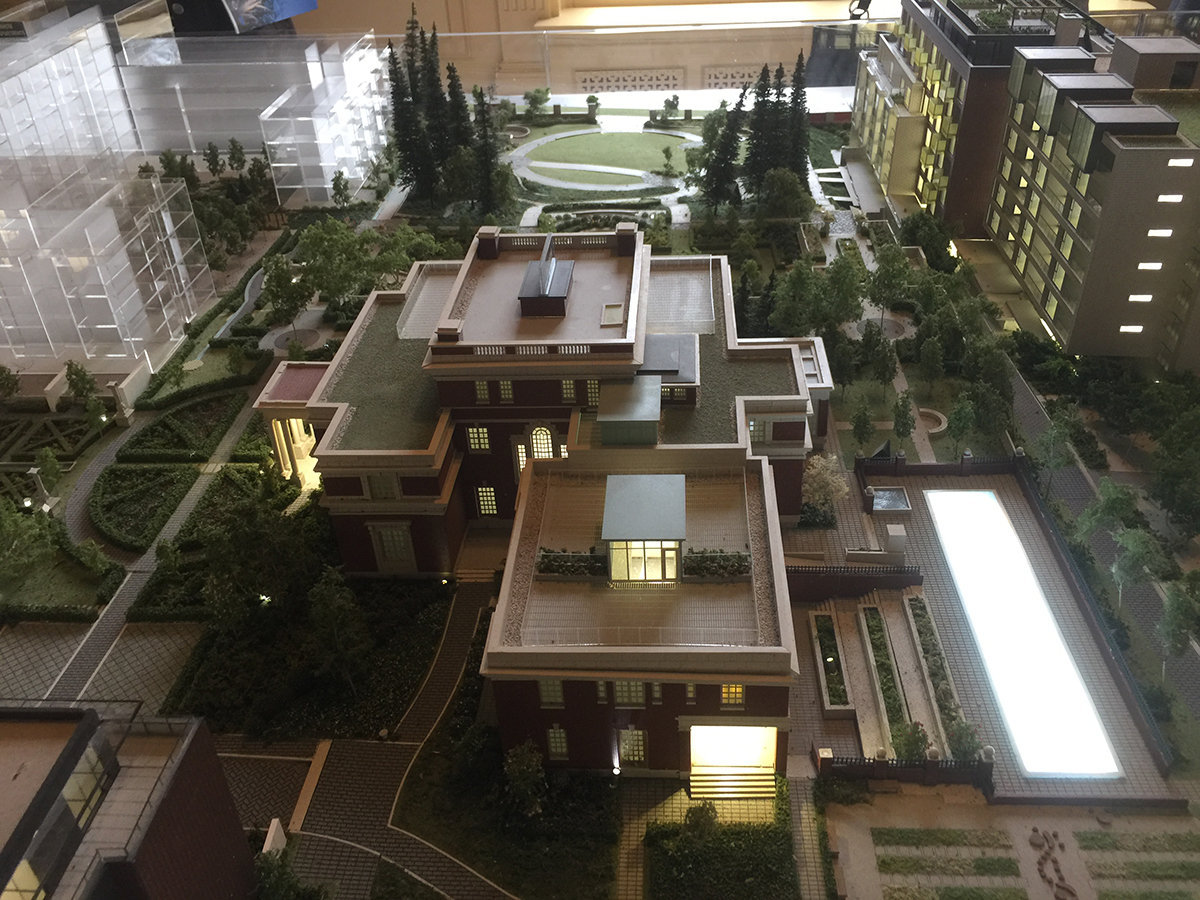
Shannon Wall Centre Display Model
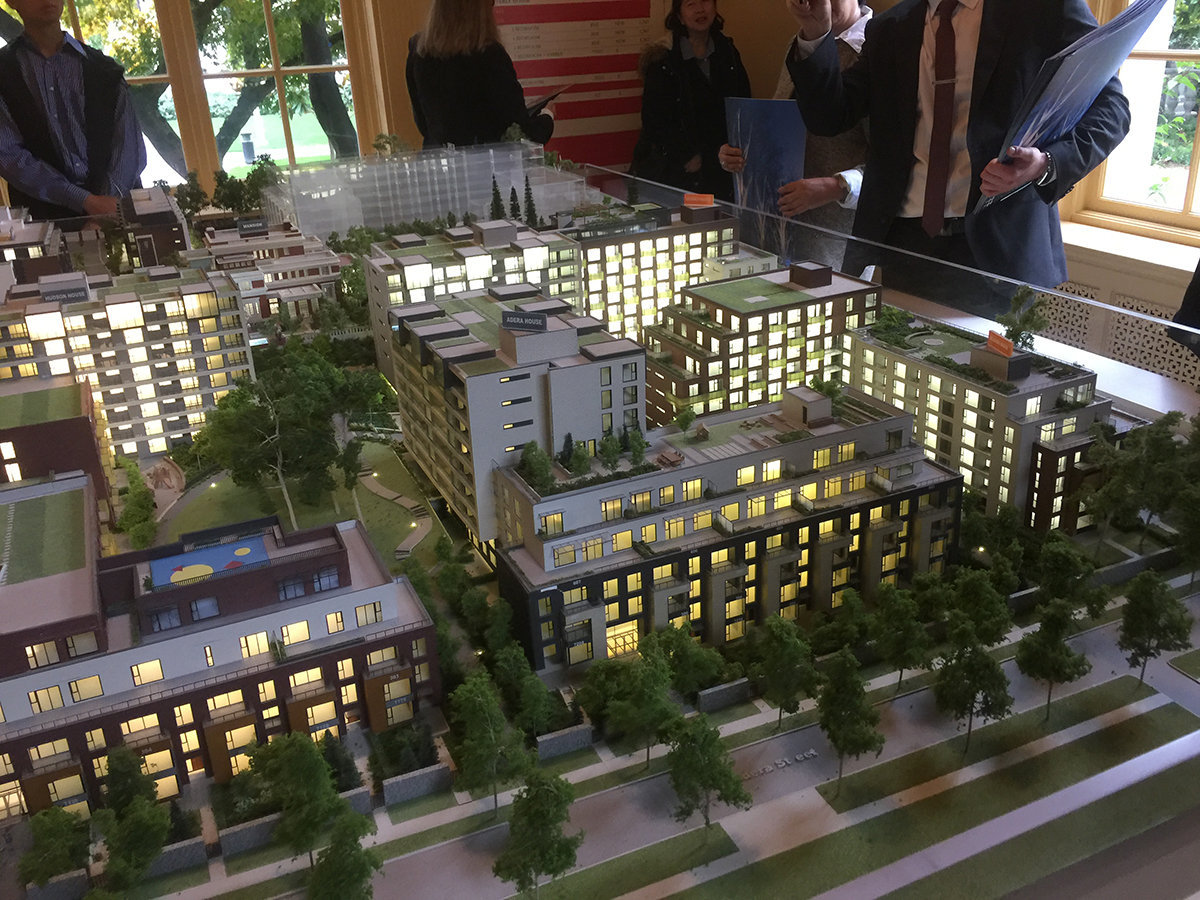
Shannon Wall Centre Display Model
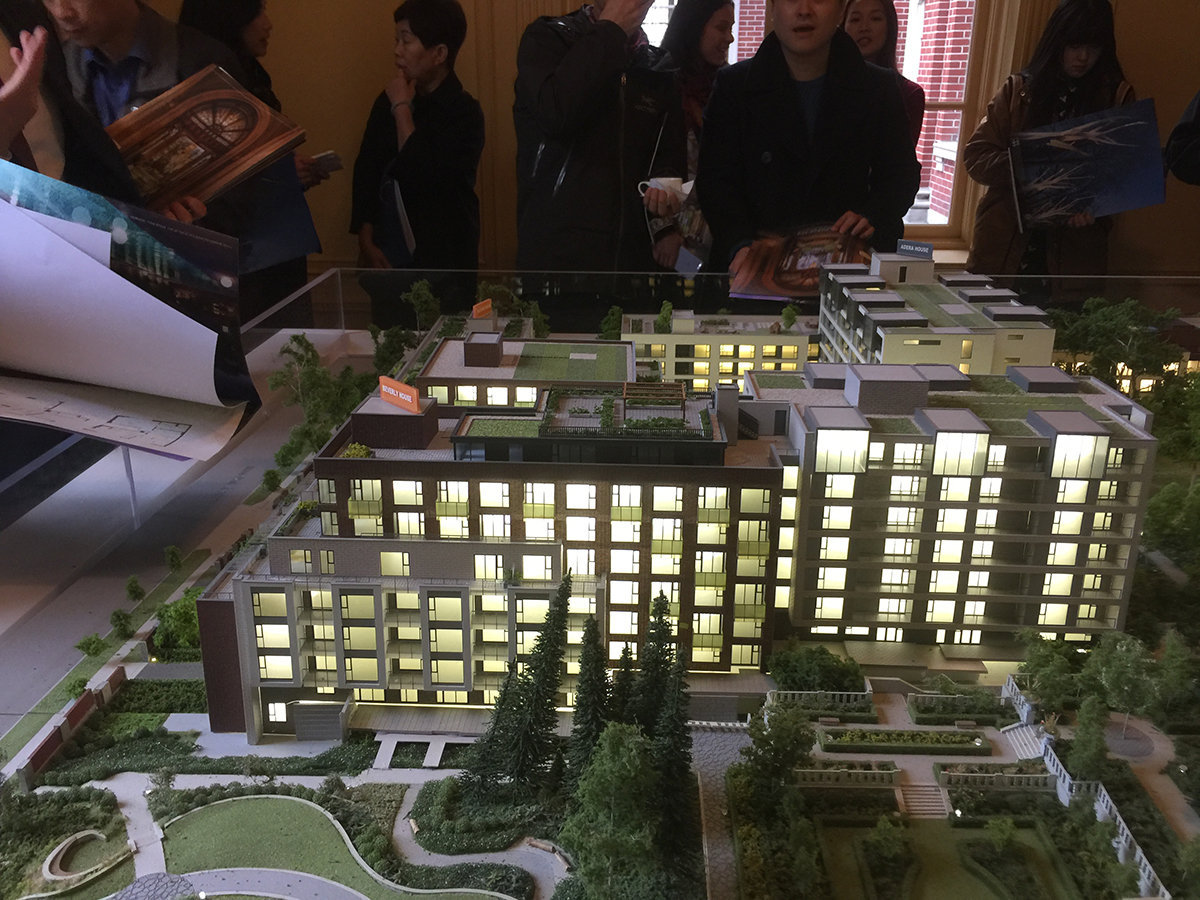
Shannon Wall Centre Display Model
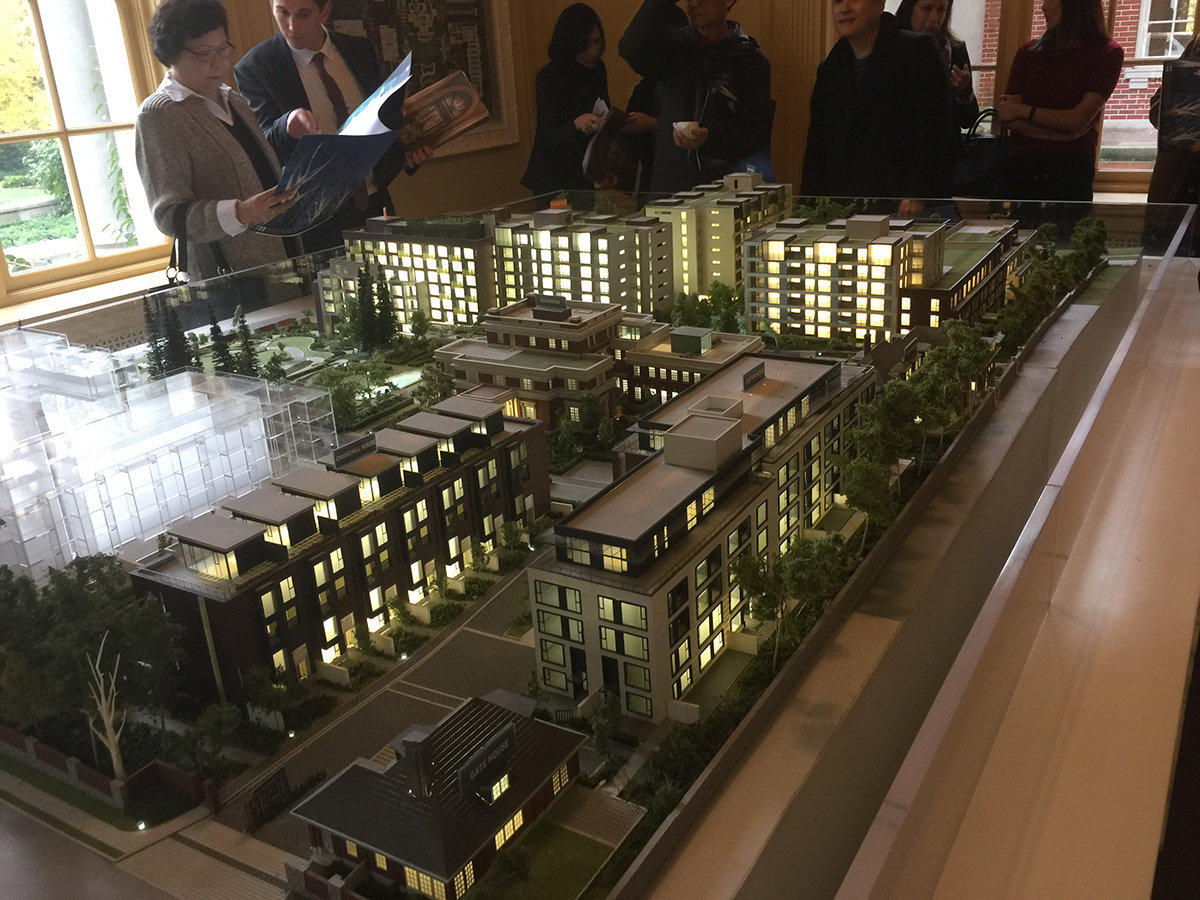
Shannon Wall Centre Display Model
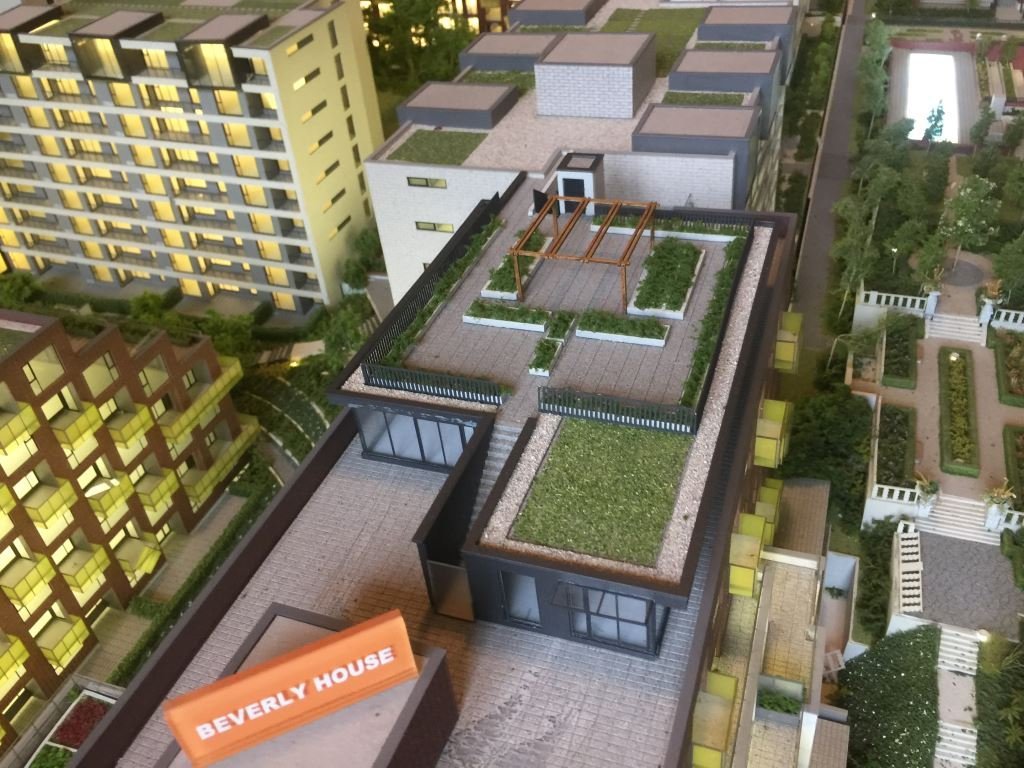
Shannon Wall Centre Display Model
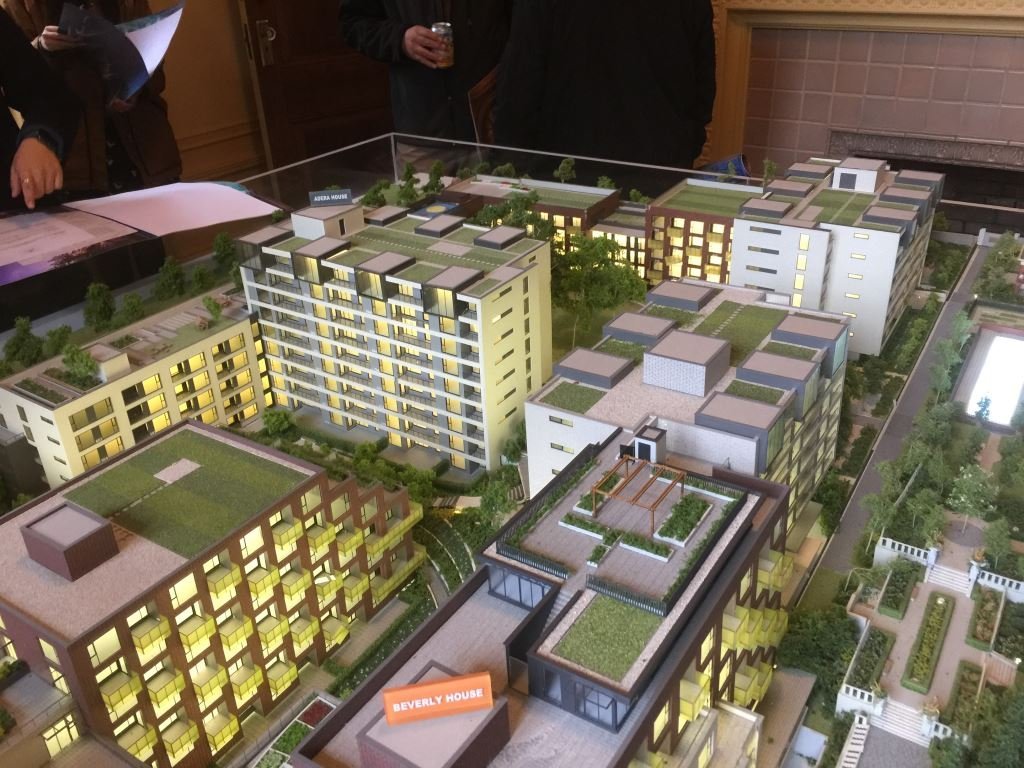
Shannon Wall Centre Display Model
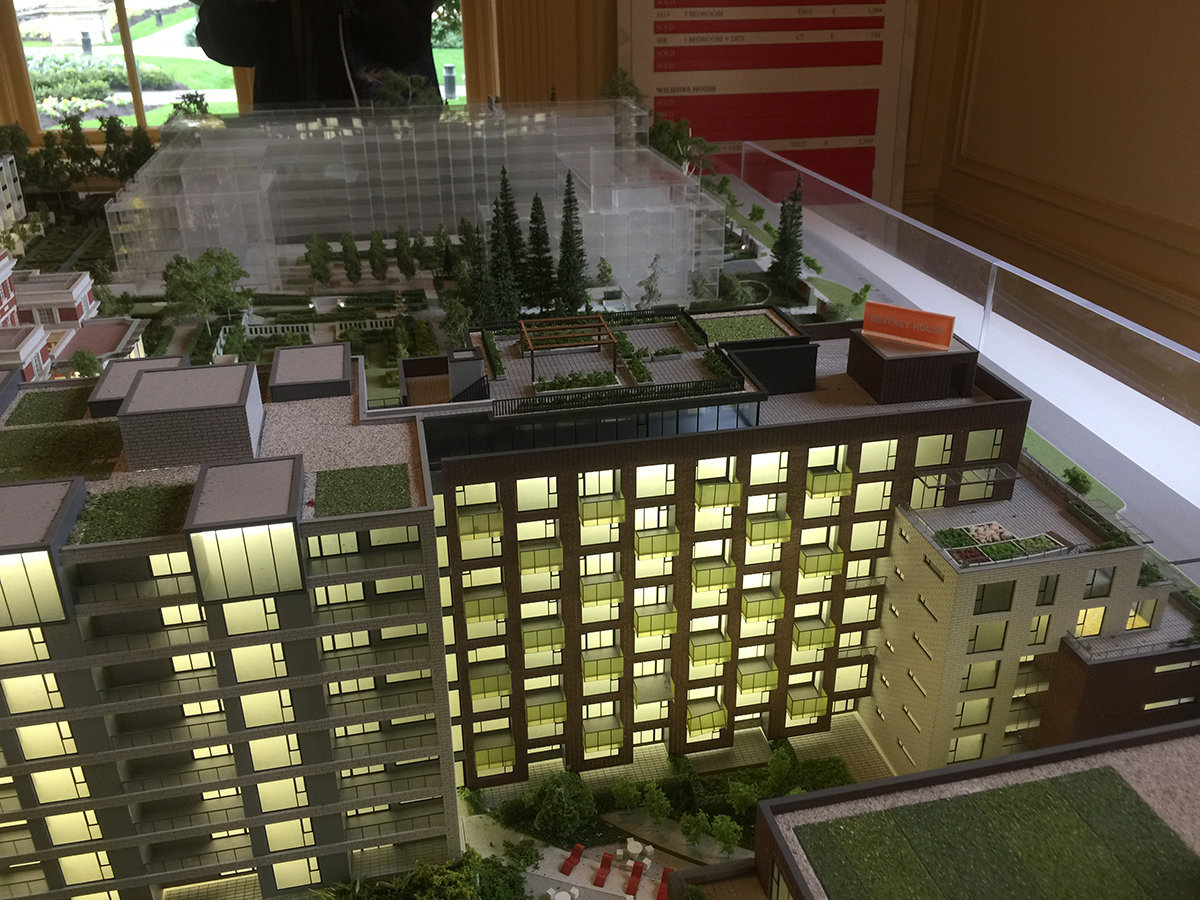
Shannon Wall Centre Display Model
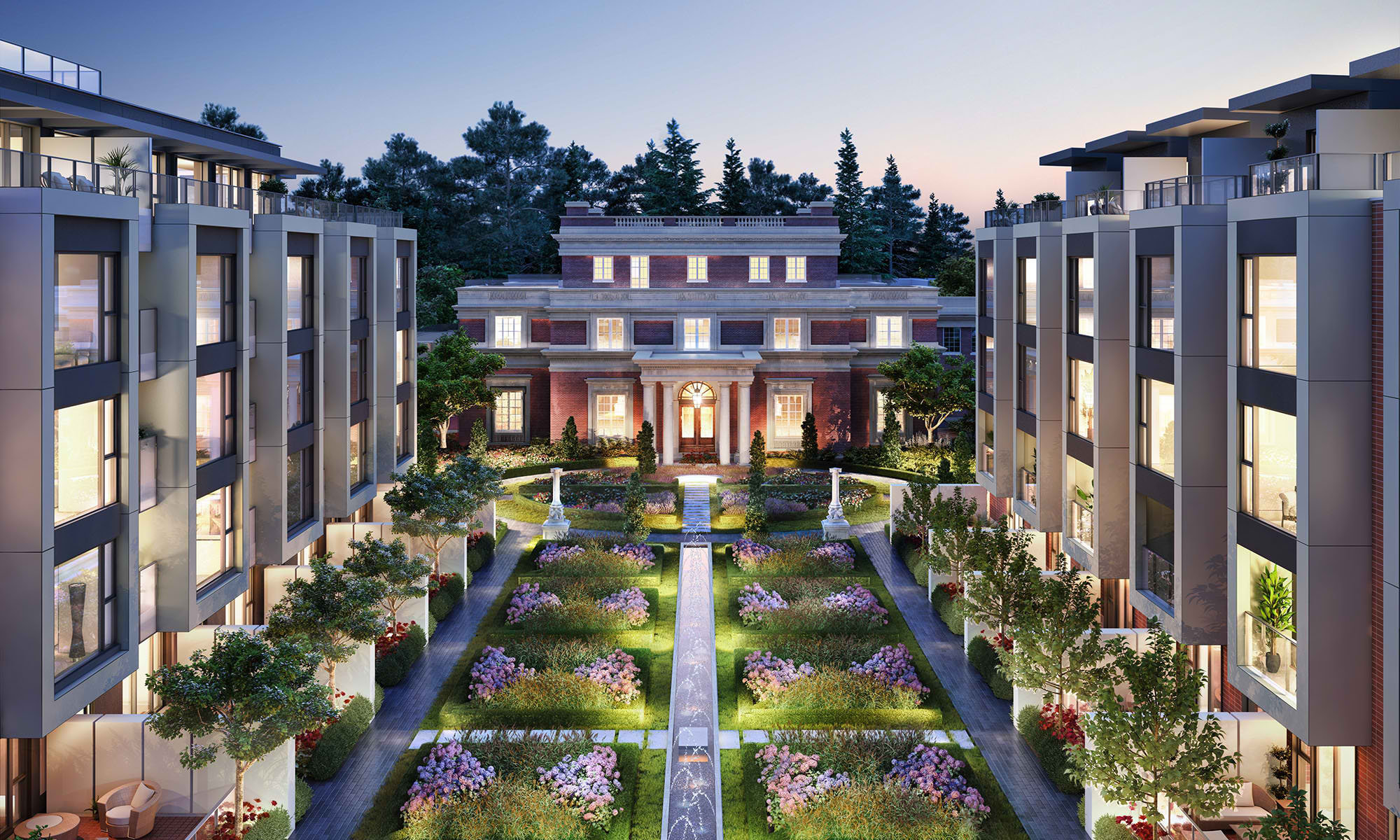
Shannon Wall Centre Kerrisdale - Display









