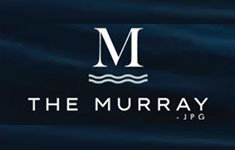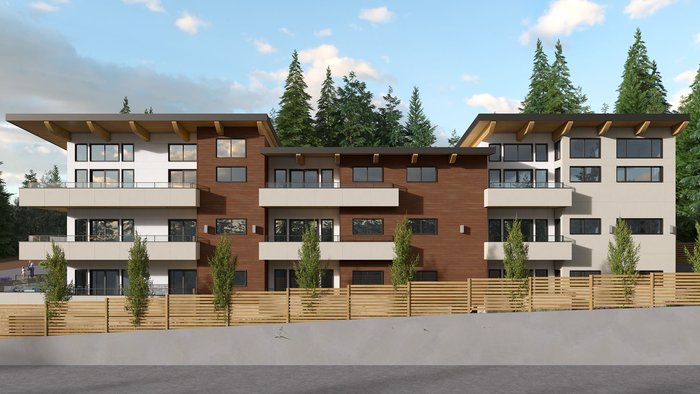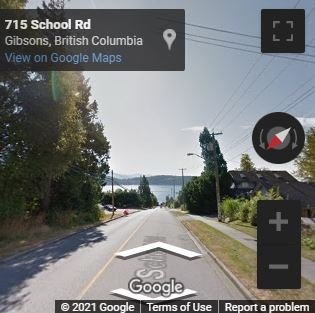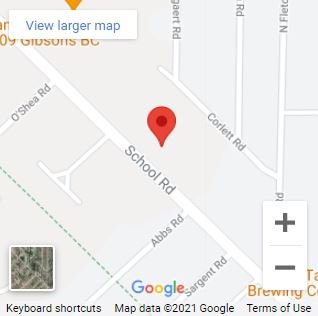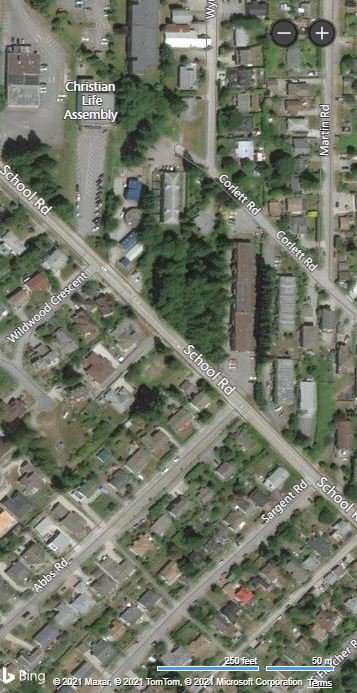Building Info
the murray gibsons - 710 school road, gibsons, bc v0n 1v9, canada. crossroads are wildwood crescent, abbs road and school road located in the seaside community of lower gibsons. the murray is a boutique collection has a total of 17 units, 3-storey. completed fall/winter in 2021. developed by canvas homes.
the murray, offers modern, spacious, coastal-inspired interiors. kitchens that are both beautiful and functional yet, large enough to entertain friends and family. all homes come complete with a kitchen island, s/s appliances, & quartz countertops. large outdoor patios allow additional space to entertain. spa-inspired bathrooms serve as an oasis and a place to relax at the end of an active day. a cozy gas fireplace, hot water on demand, & heated bathroom floors are just some of the modern comforts included in each home at the murray.
centrally located to take advantage of the shops and service offered in the nearby shopping hub of upper gibsons, and the many artisan shops, unique restaurants, and public market in quintessential lower gibsons.
Photo GalleryClick Here To Print Building Pictures - 6 Per Page
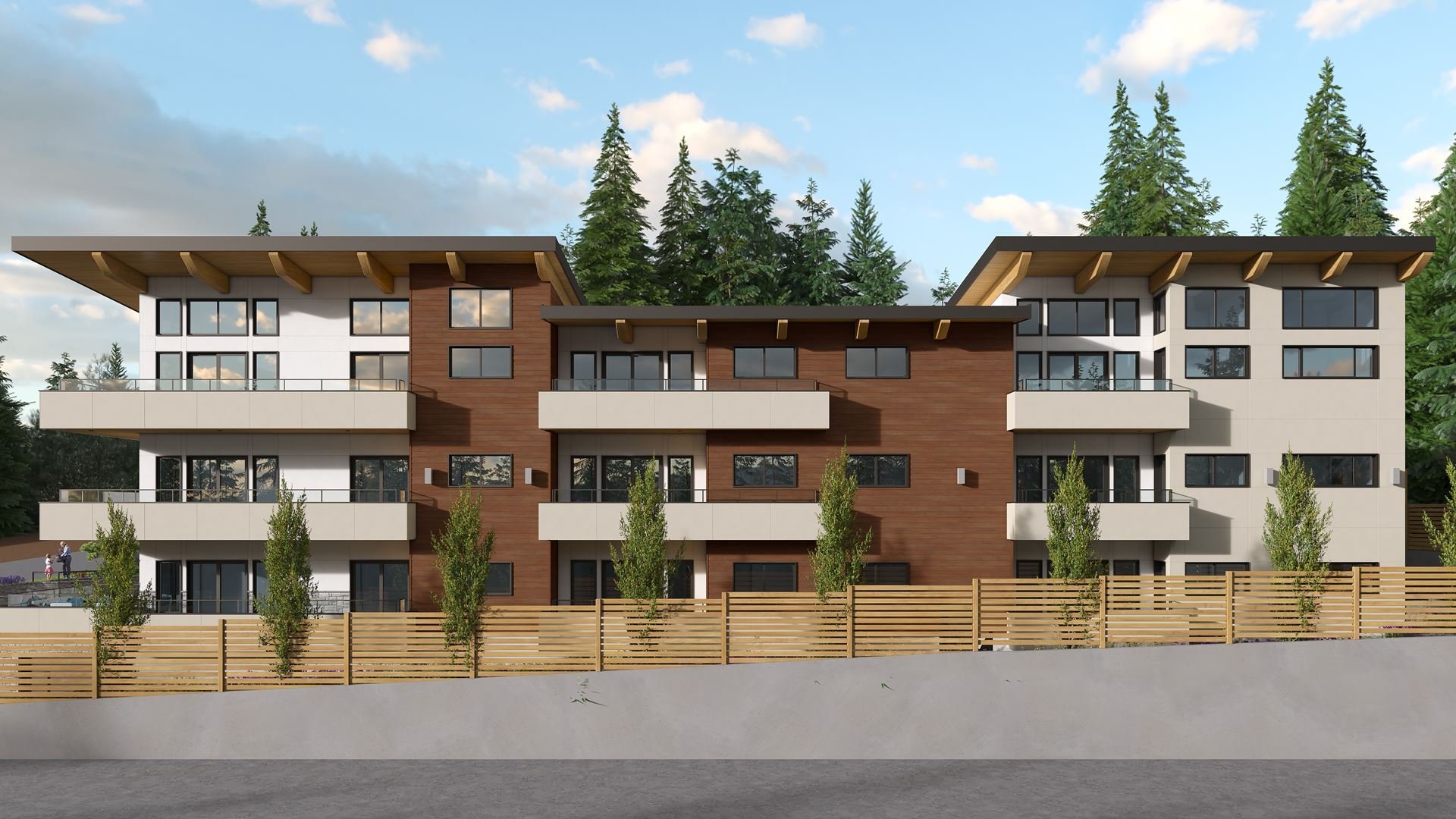
The Murray Gibsons - 710 School Road, Gibsons - Exterior
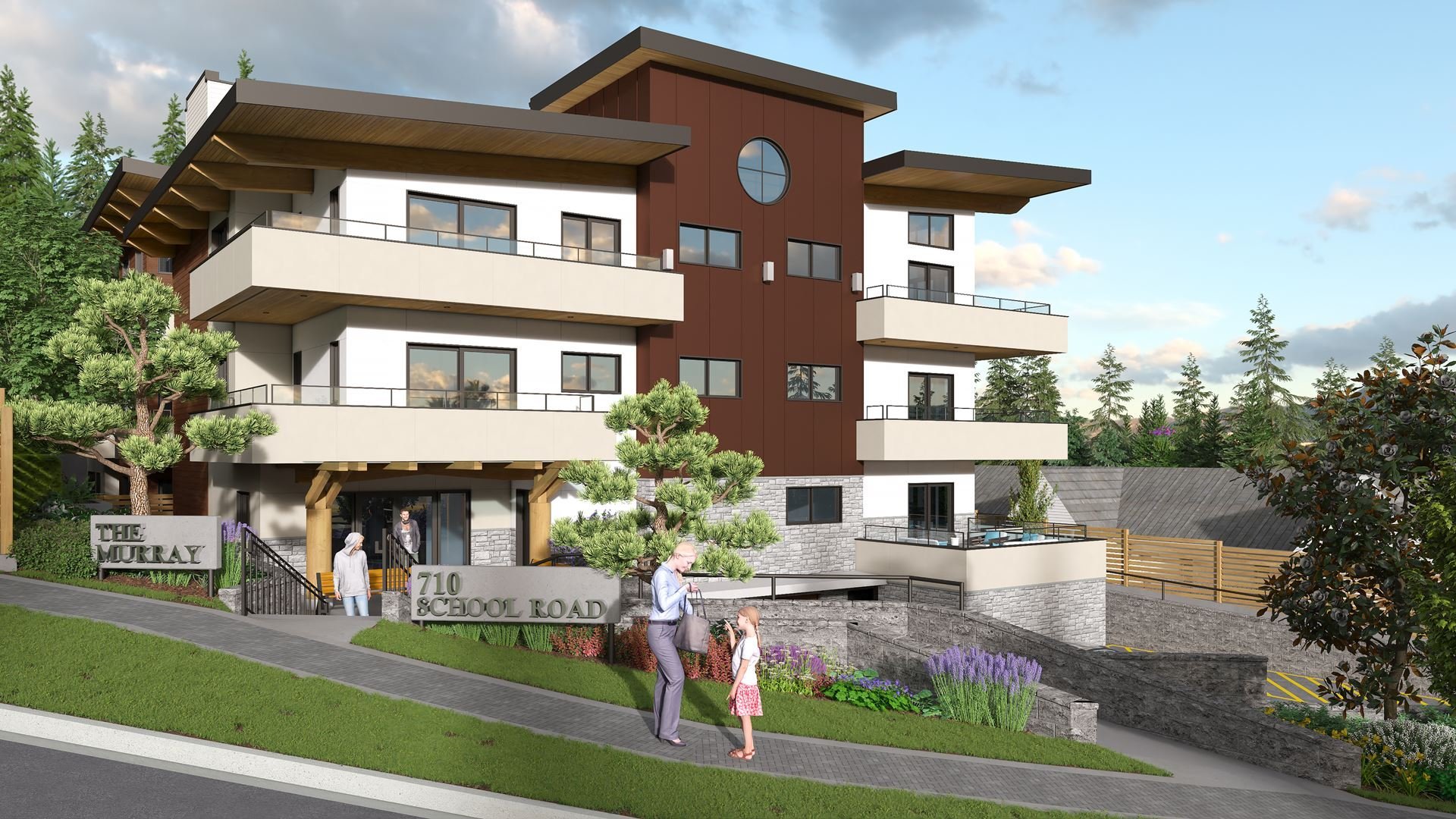
The Murray Gibsons - 710 School Road, Gibsons - Exterior
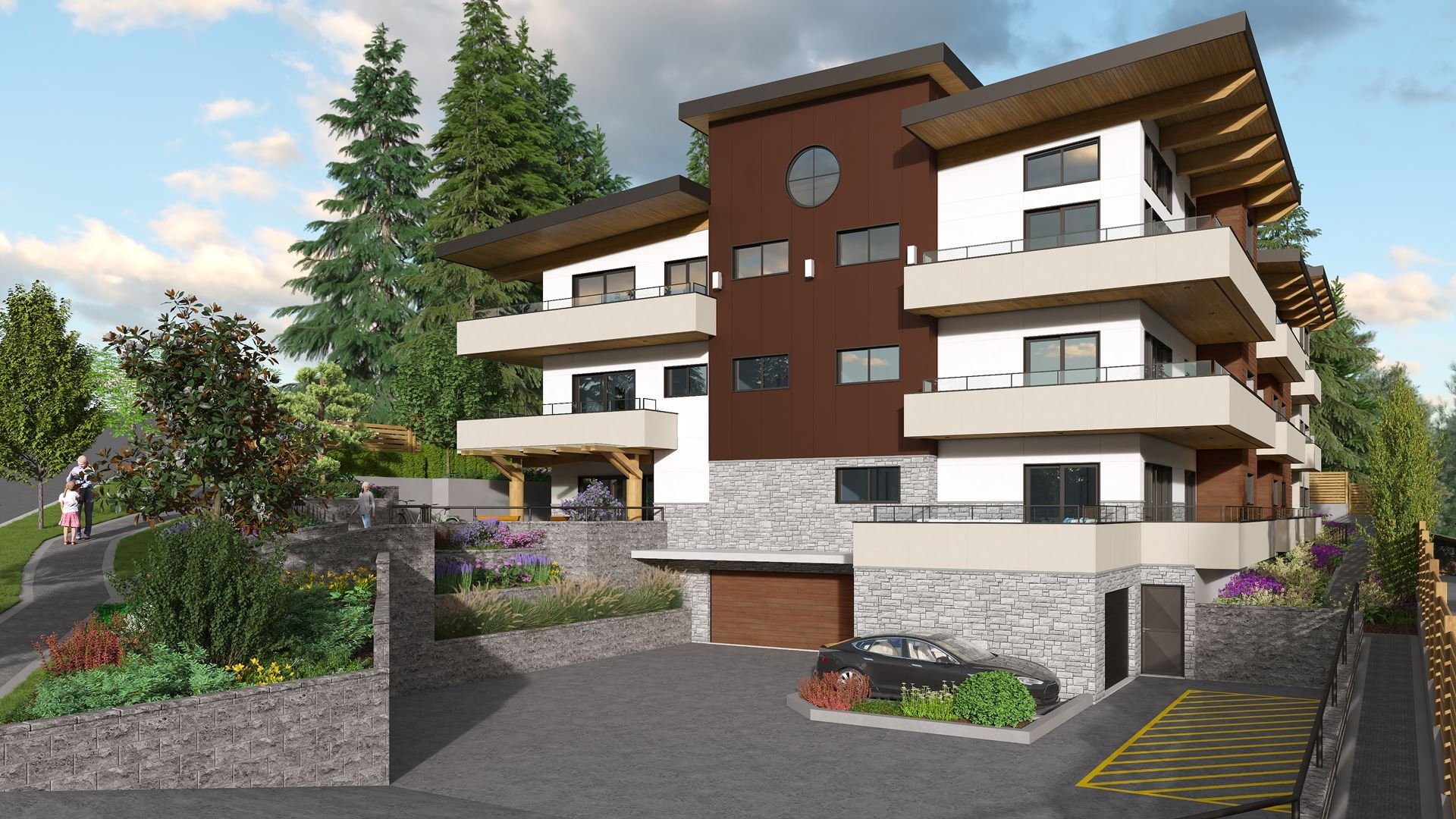
The Murray Gibsons - 710 School Road, Gibsons - Exterior
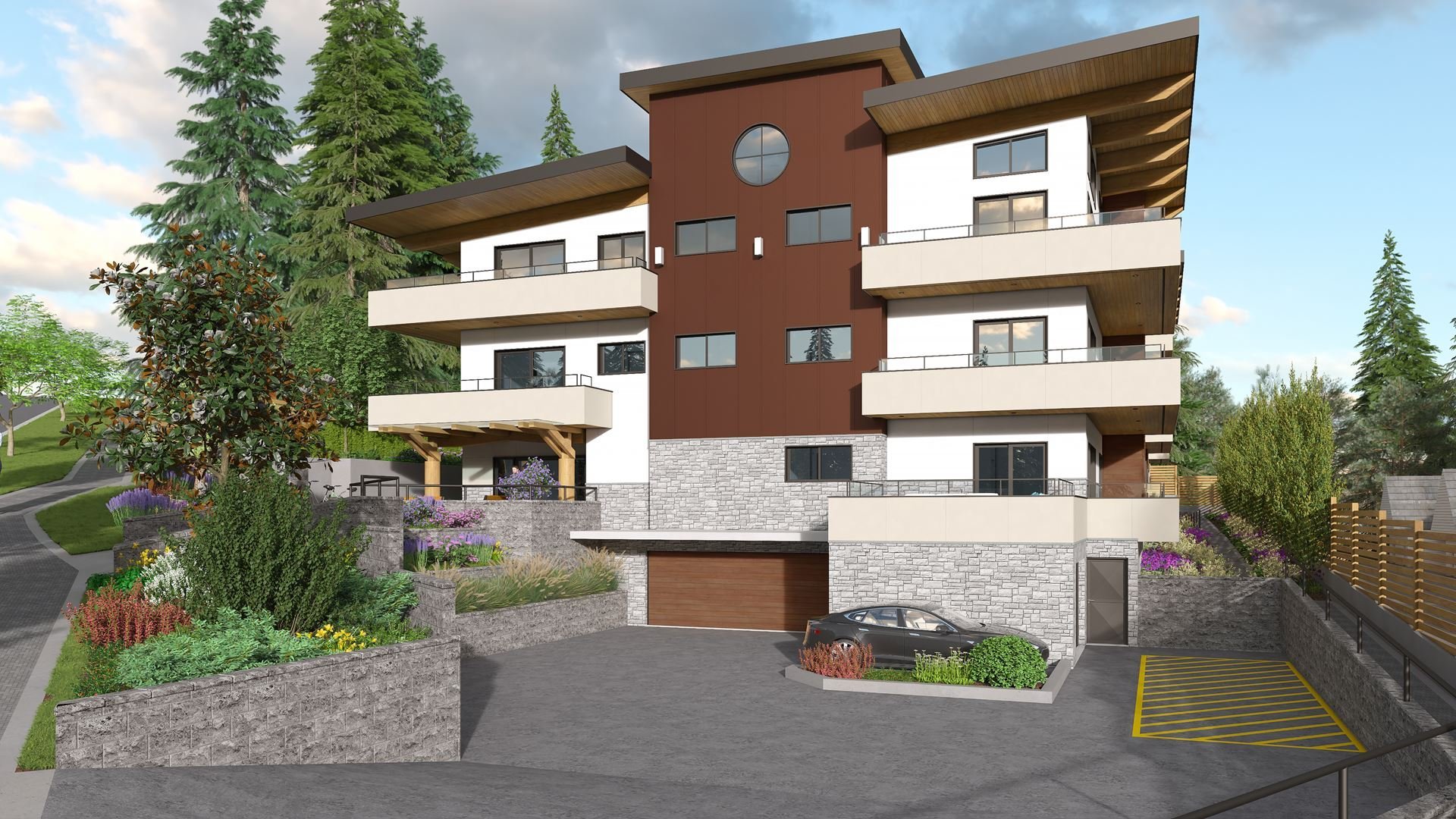
The Murray Gibsons - 710 School Road, Gibsons - Exterior
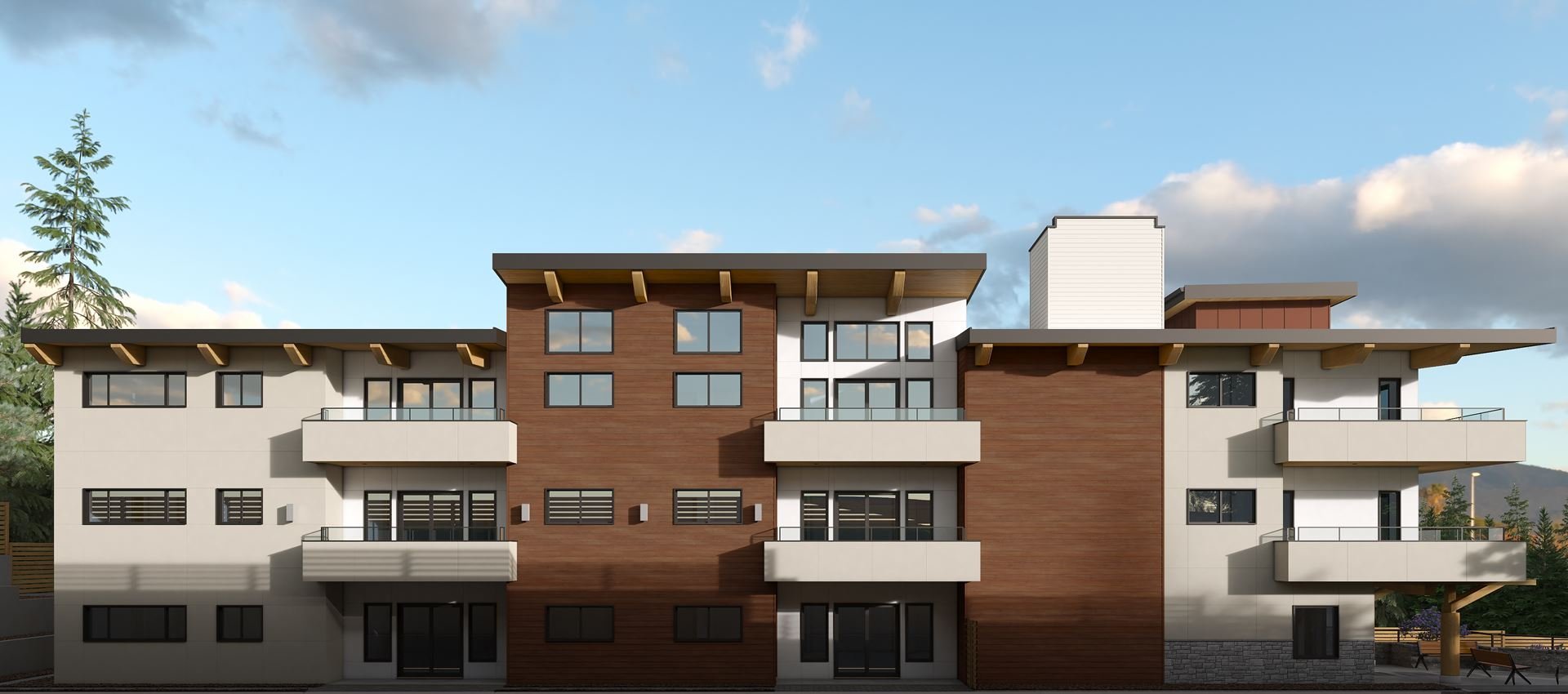
The Murray Gibsons - 710 School Road, Gibsons
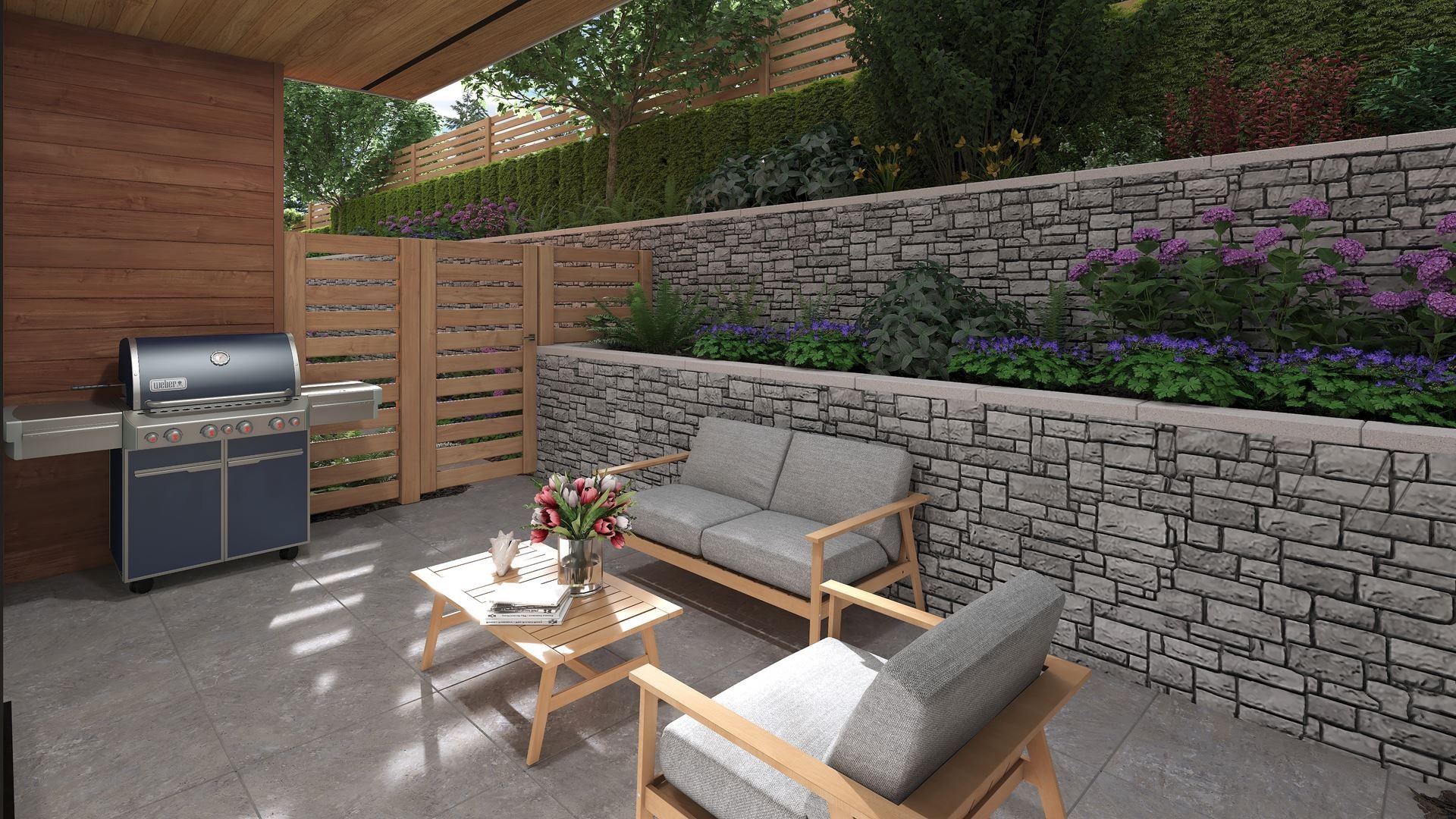
The Murray Gibsons - 710 School Road, Gibsons
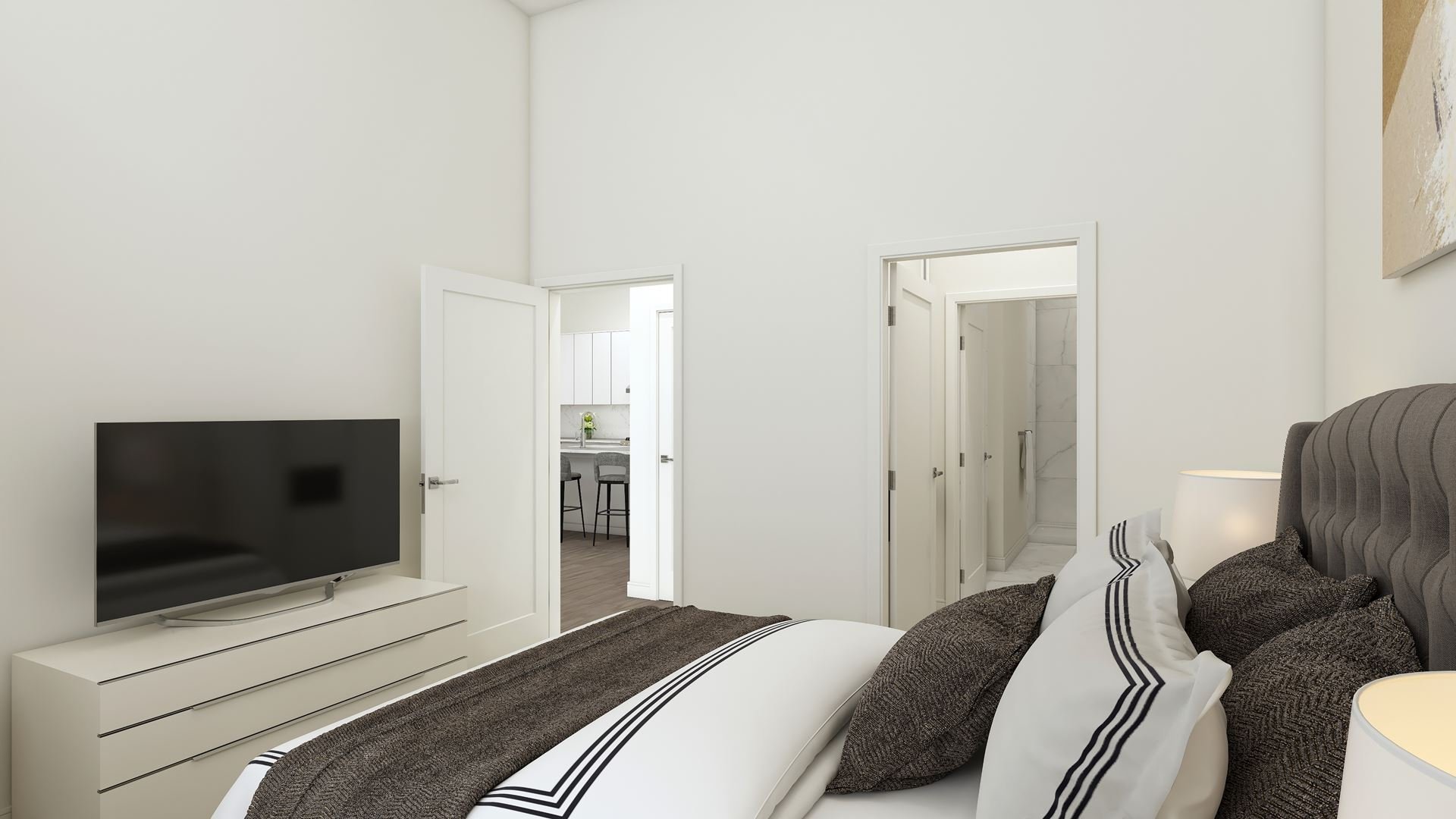
The Murray Gibsons - 710 School Road, Gibsons - Interior
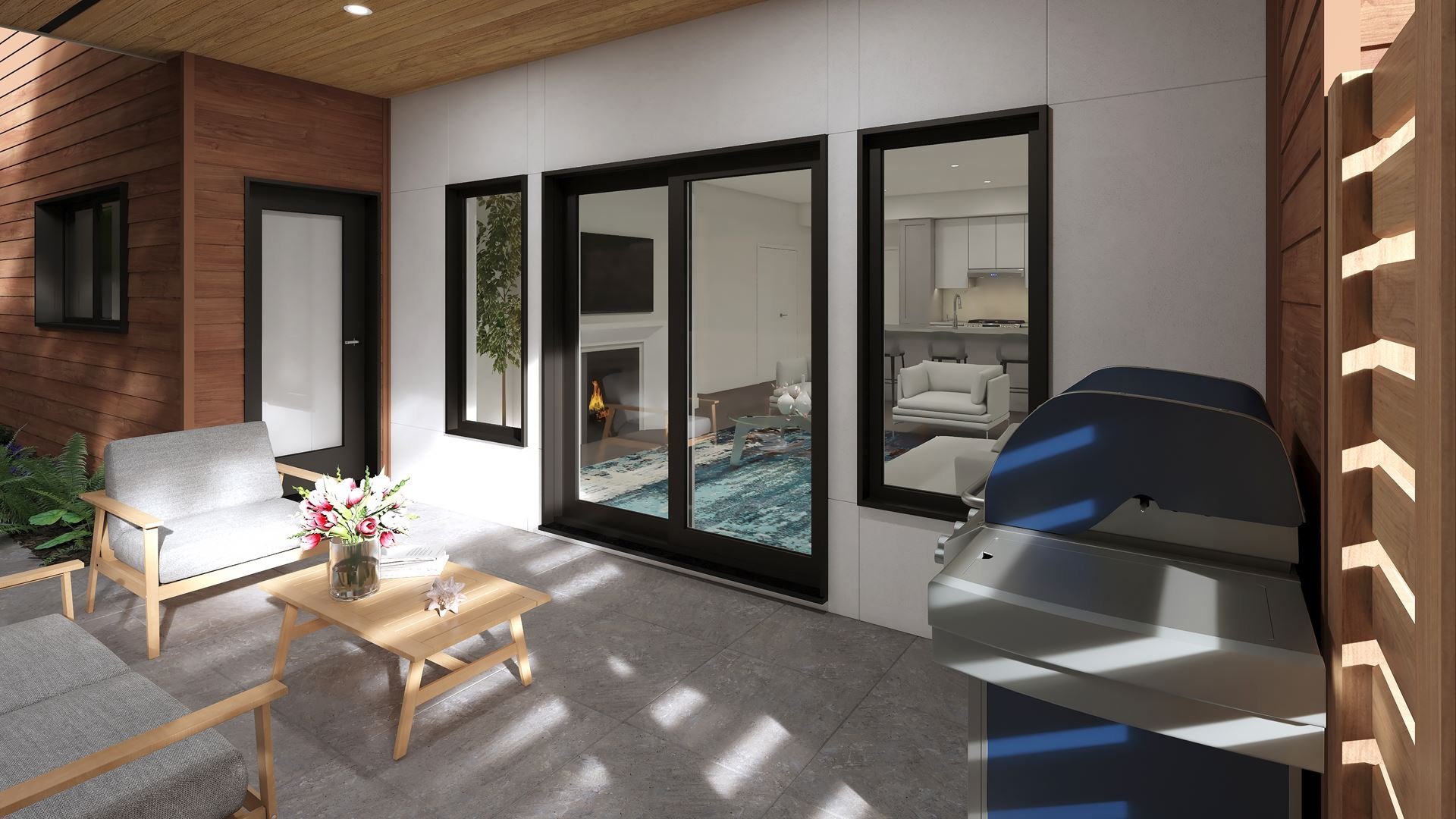
The Murray Gibsons - 710 School Road, Gibsons - Interior
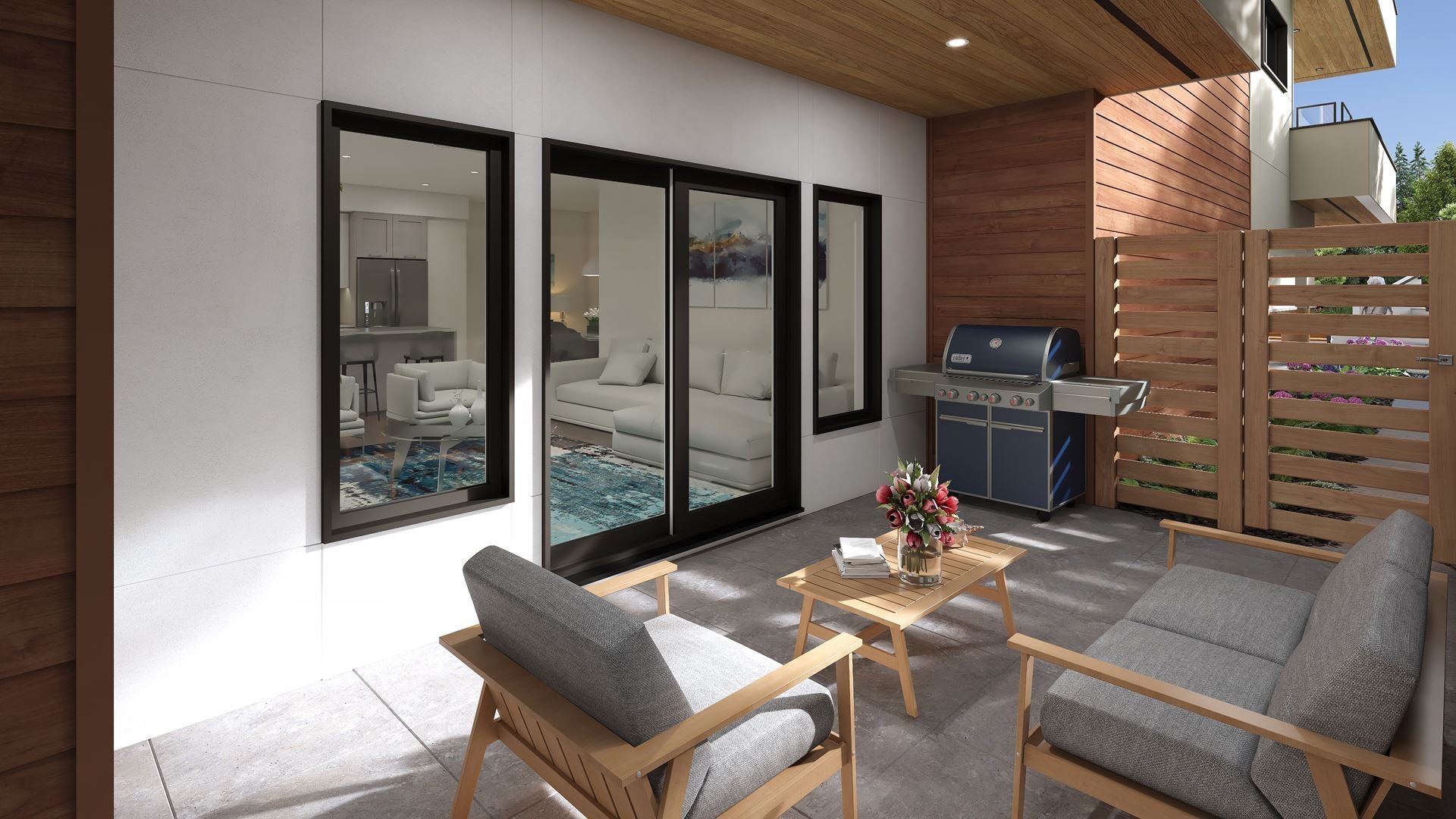
The Murray Gibsons - 710 School Road, Gibsons - Interior
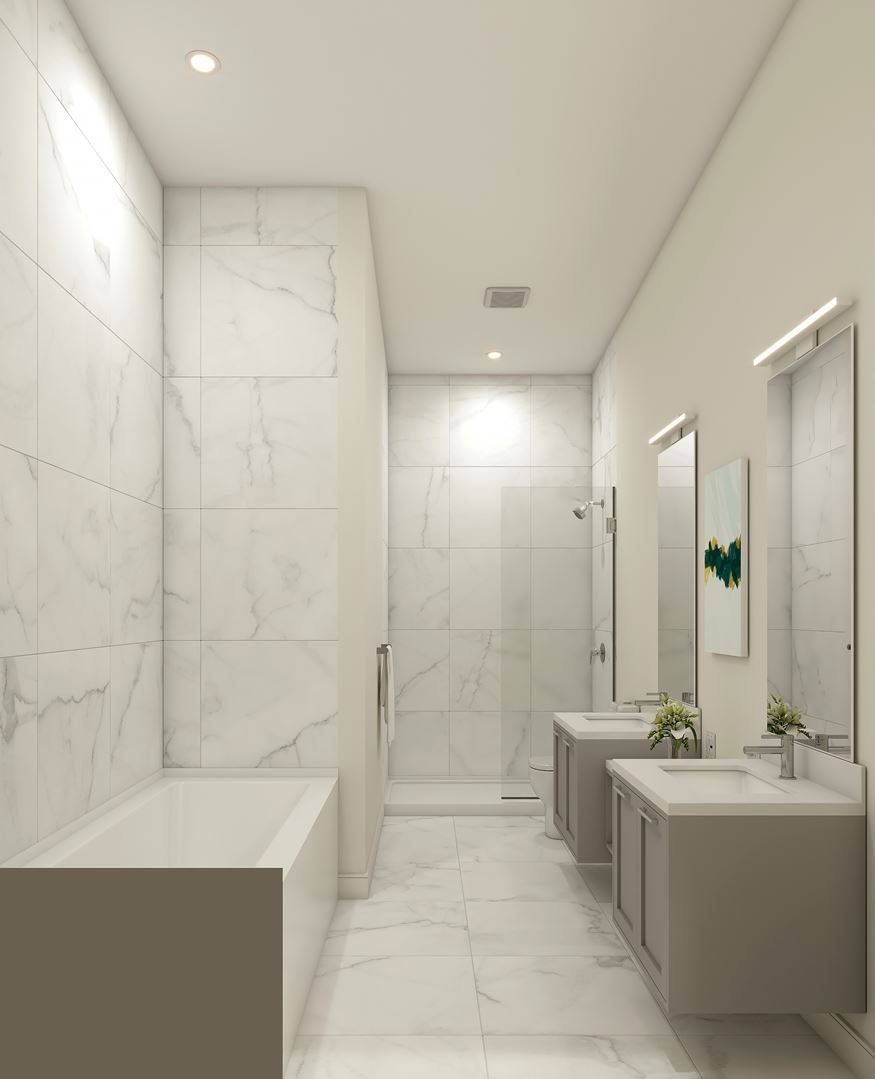
The Murray Gibsons - 710 School Road, Gibsons - Interior
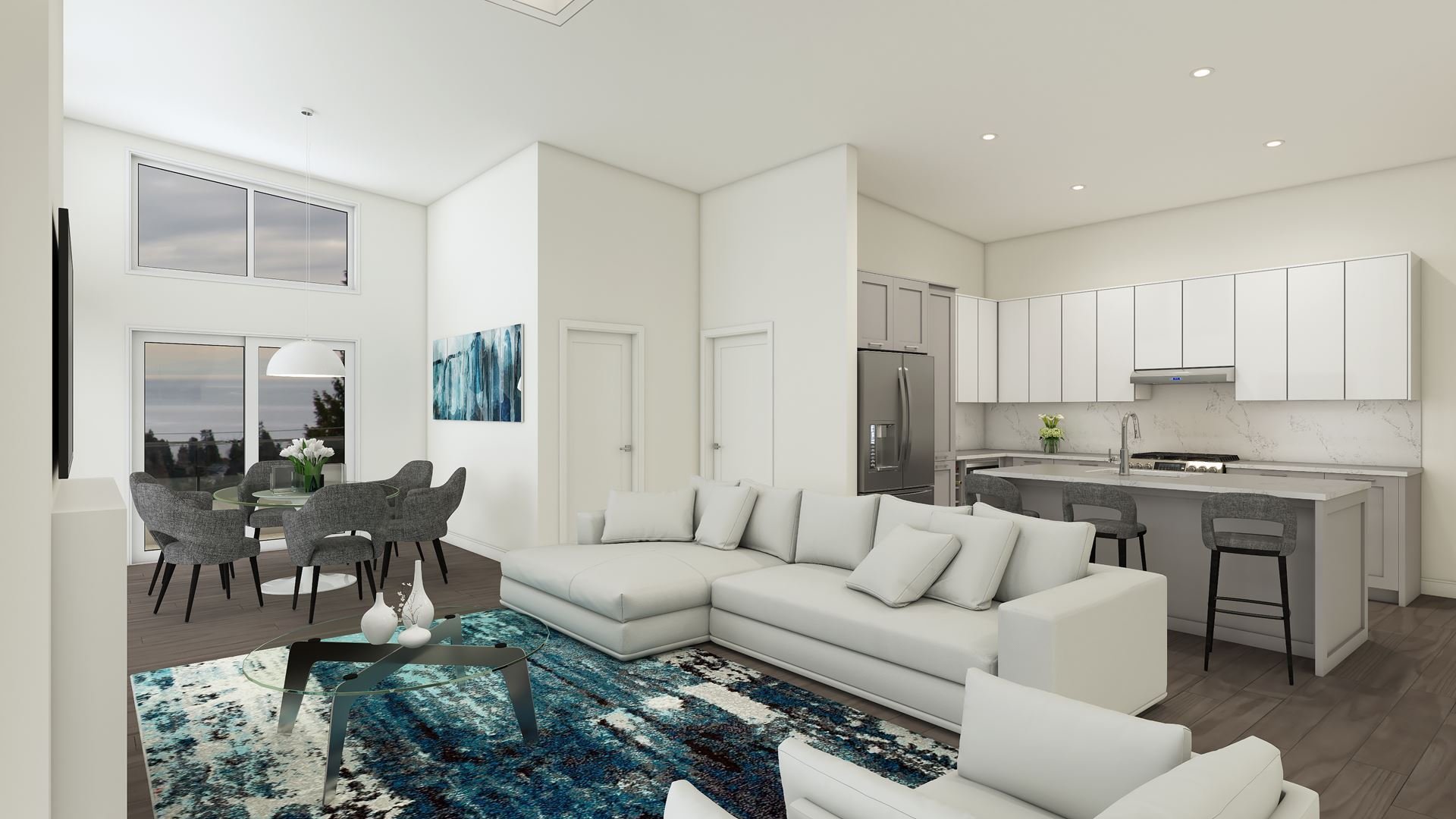
The Murray Gibsons - 710 School Road, Gibsons - Interior
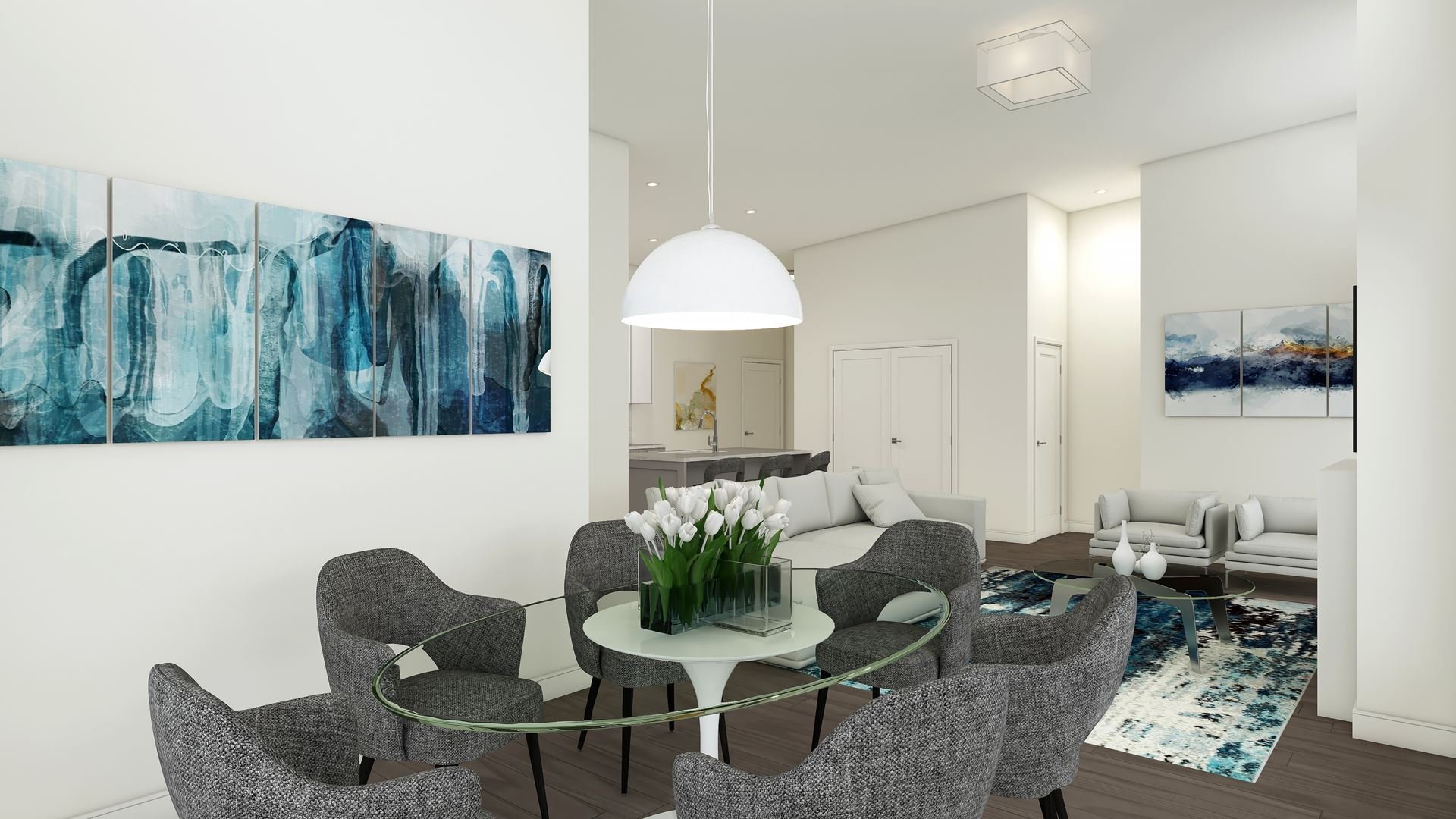
The Murray Gibsons - 710 School Road, Gibsons - Interior
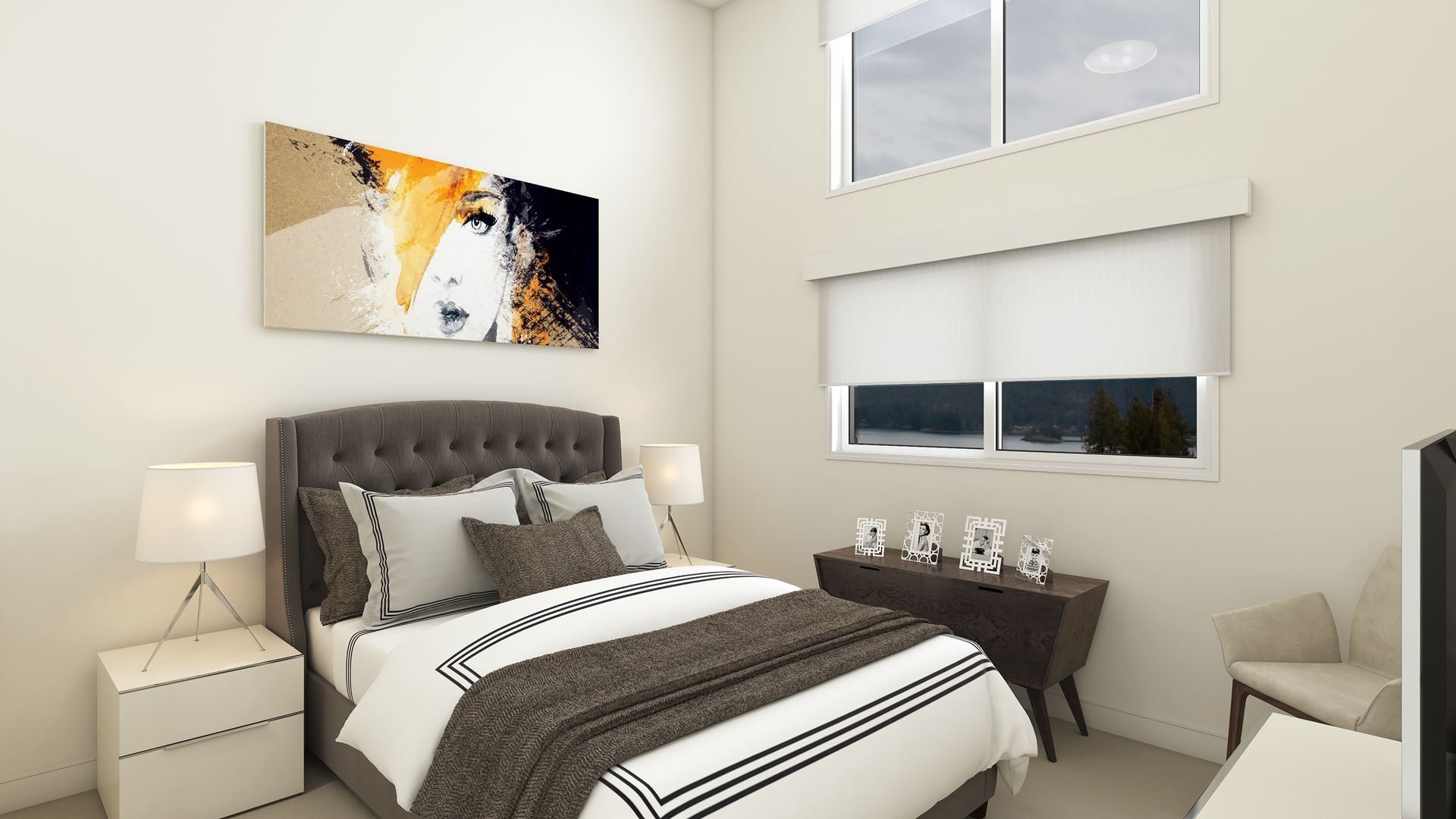
The Murray Gibsons - 710 School Road, Gibsons - Interior
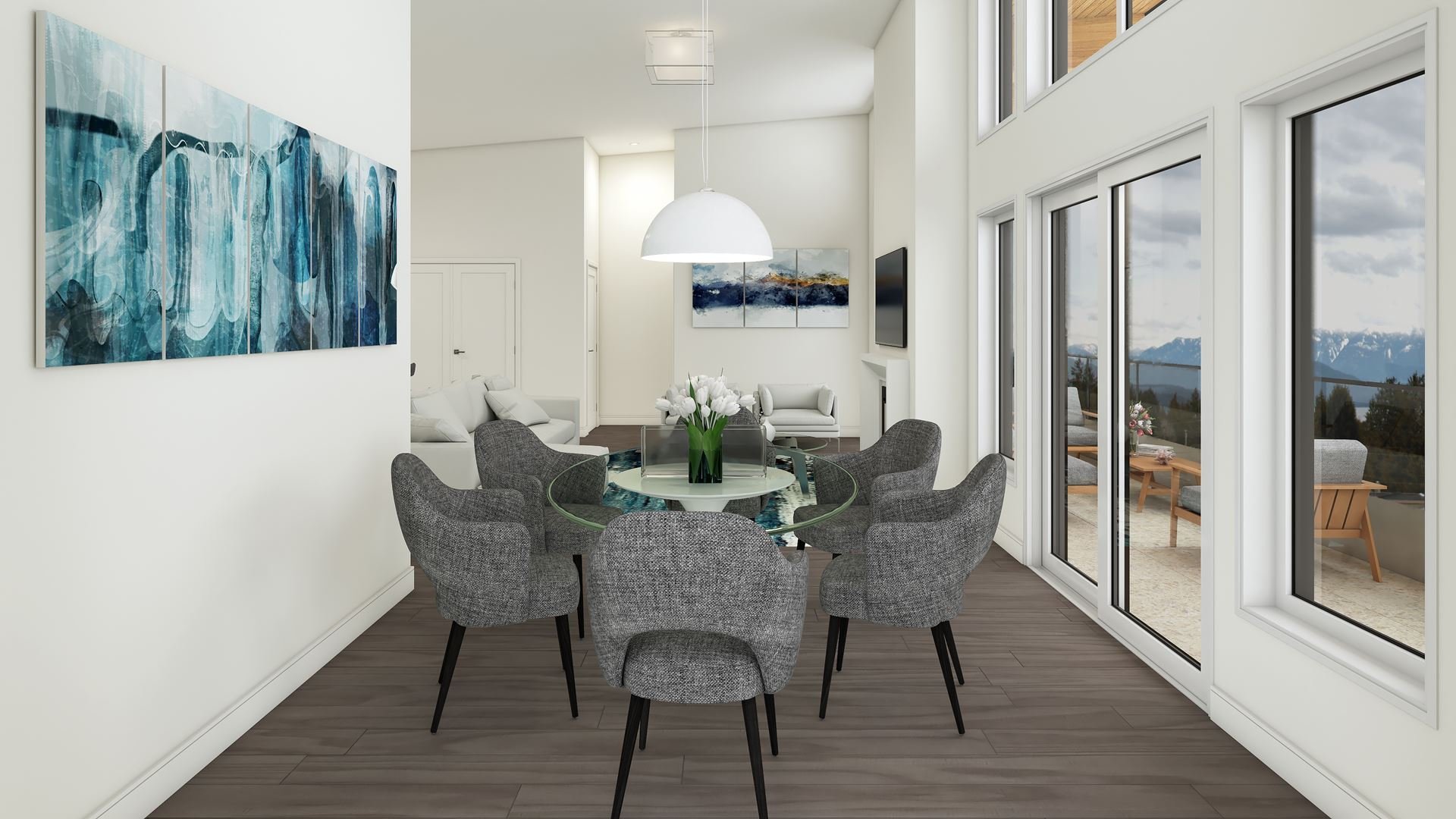
The Murray Gibsons - 710 School Road, Gibsons - Interior
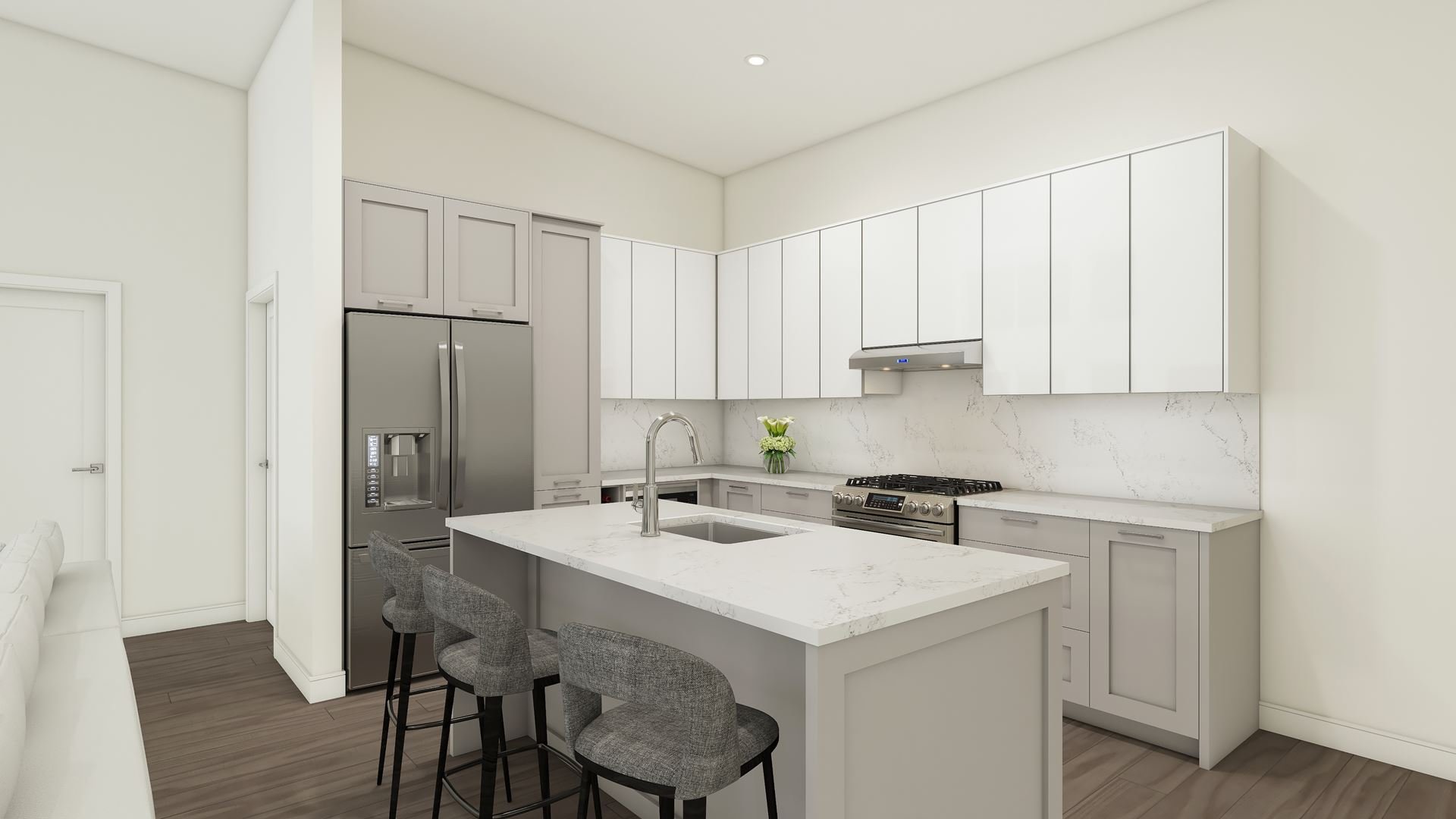
The Murray Gibsons - 710 School Road, Gibsons - Interior
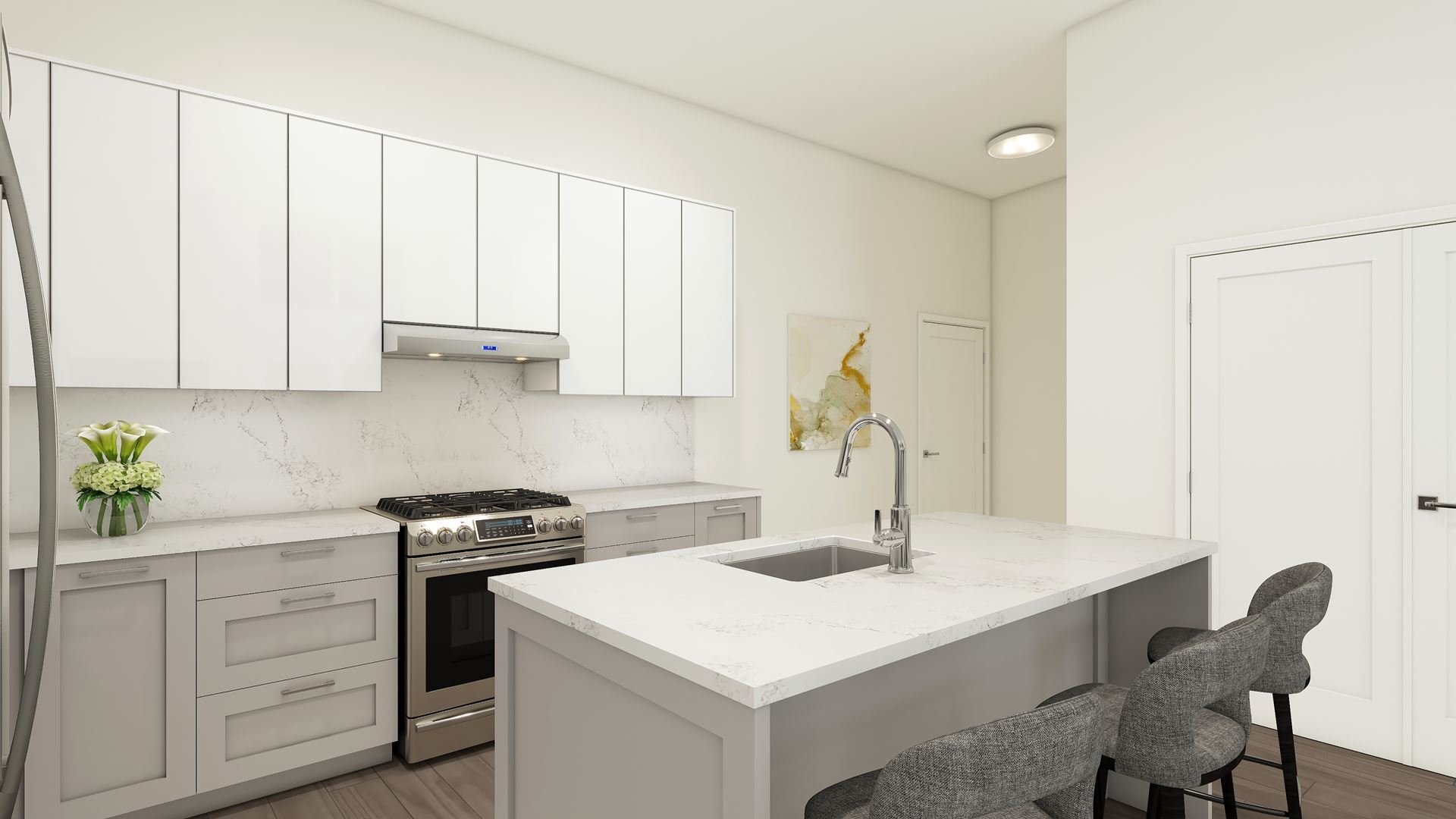
The Murray Gibsons - 710 School Road, Gibsons - Interior
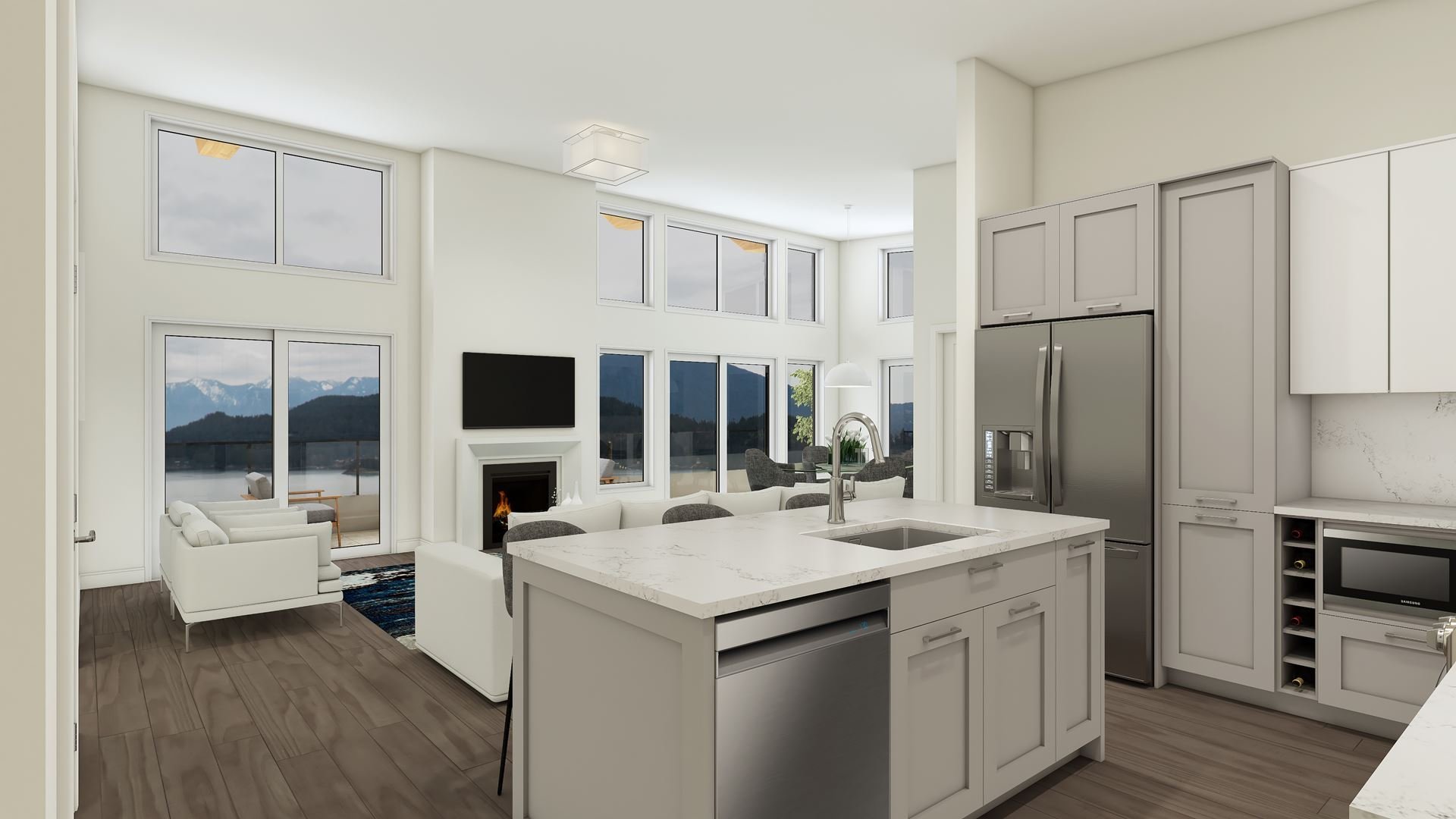
The Murray Gibsons - 710 School Road, Gibsons - Interior
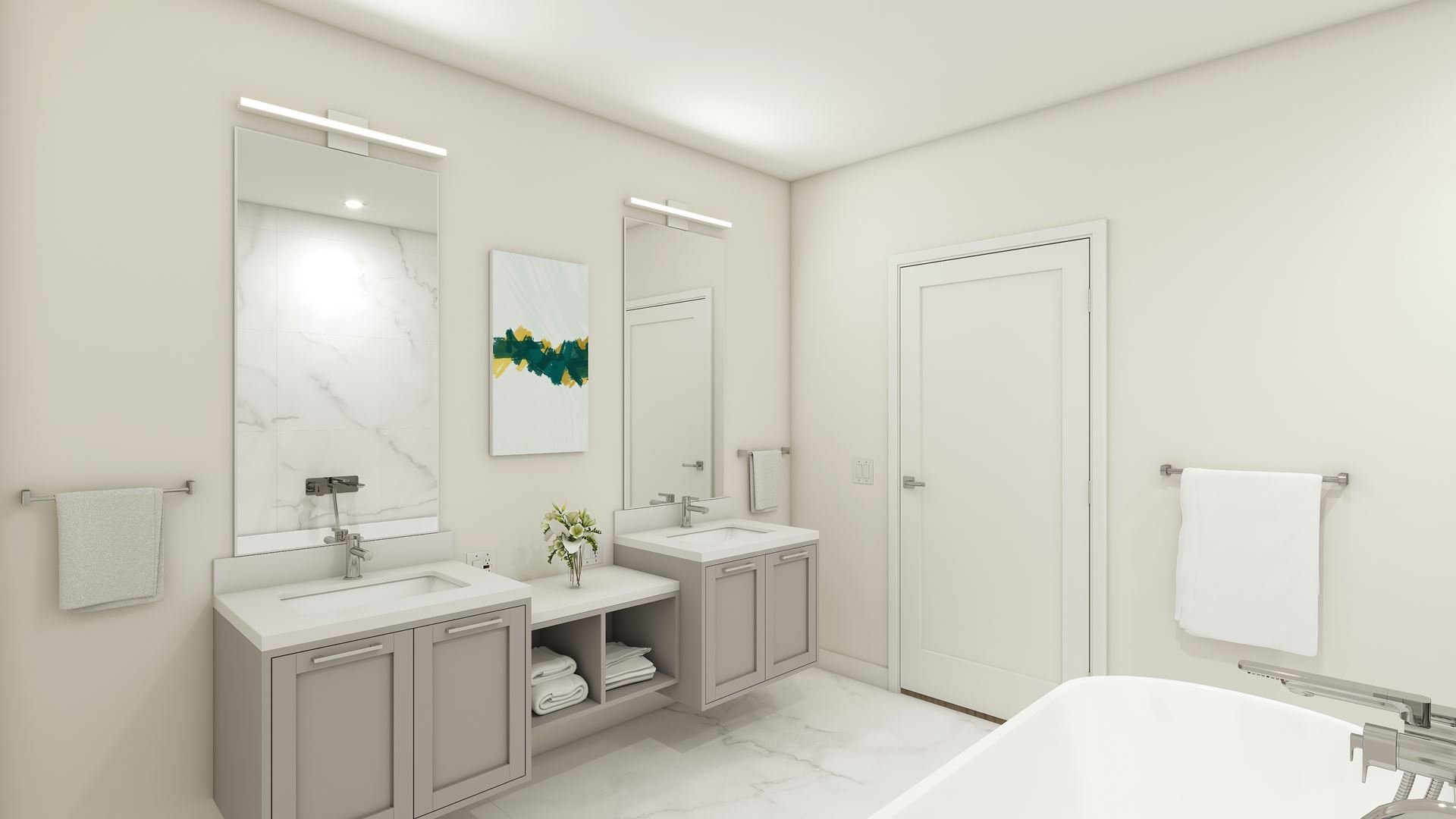
The Murray Gibsons - 710 School Road, Gibsons - Interior
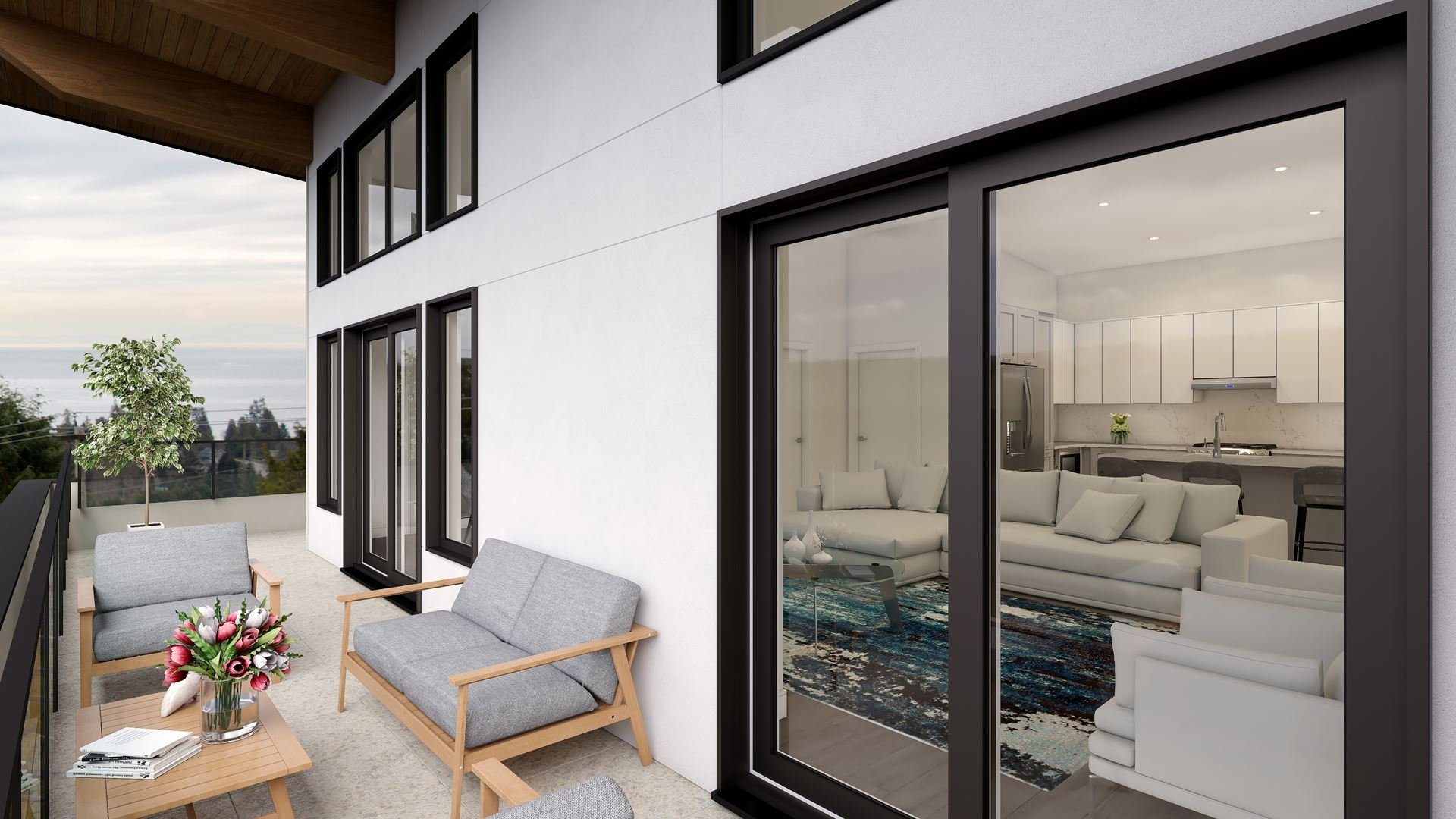
The Murray Gibsons - 710 School Road, Gibsons - Interior
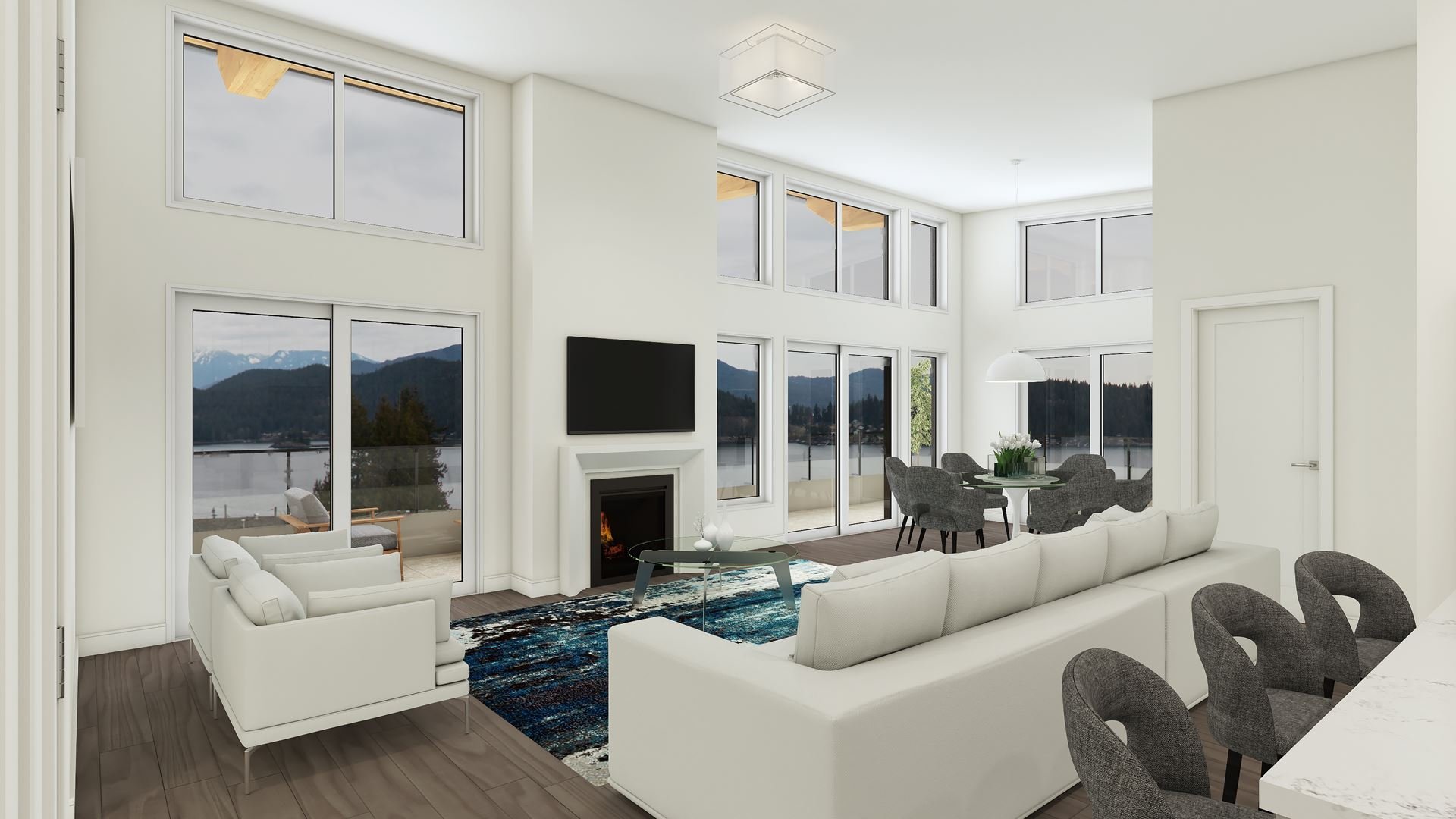
The Murray Gibsons - 710 School Road, Gibsons - Interior





