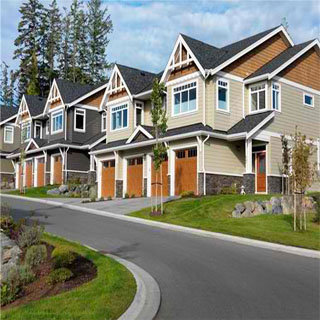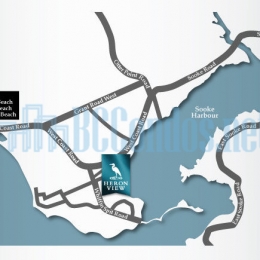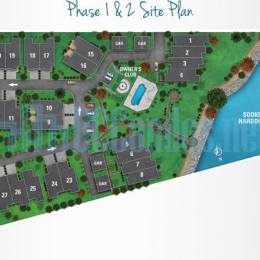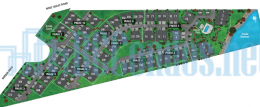Building Info
heron view - 6995 nordin road, sooke, bc v9z 1l4, canada 2 levels, 91 townhomes, built 2009 - located at the corner of w coast road and nordin road in sooke on the southwest coast of vancouver island. developed by lamont land inc., heron view villas boasts 91 oceanfront townhomes in the scenic seaside community of sooke and brings urban styling to this established neighborhood. heron view villas offers spectacular mountain and ocean views, a 10 acre property, first class amenities and a stunning selection of 3-bedroom homes ranging from 1,900 square feet to 2,900 square feet.
with hardiplank siding in west coast craftsman style as well as beautifully landscaped green spaces provide an outstanding exterior facade and curb appeal for these heron view villas residences. just like a park outside, the interior finishes are to die for including quality hardwood floors, luxury carpets, cozy gas fireplaces, 5 crown moulding, large windows, roughed-in central vacuum, insuite laundry, gourmet kitchens with granite countertops and eating bars, rich wood or european cabinets, high-end stainless steel and bathrooms with deep soaker tubs and porcelain tile surround and ceramic tile flooring. each unit has a two-car garage or a one-car garage and carport. residents will also have full access to an ocean front outdoor pool, hot tub, fitness centre, tennis court, members lounge and waterfront boardwalk. monthly strata fees average 12 cents per square foot, and include amenities, all building insurance and maintenance, property taxes, landscaping and common lighting.
located on the sooke basin, heron view villas is close to the sooke harbour house restaurant, markus wharfside restaurant, next door to a marina with whale watching charters, rental sea kayaks, moments to fishing and sailing grounds, short drive to the sooke potholes. victoria is about half an hour's drive from sooke and robbeson - heron view truly is a true west coast living.
phase 1 - 22 townhome units
phase 2 - 12 townhome units
phase 3 - 12 townhome units
phase 4 - 12 townhome units
phase 5 - 11 townhome units
phase 6 - 11 townhome units
phase 7 - 11 townhome units
Photo GalleryClick Here To Print Building Pictures - 6 Per Page
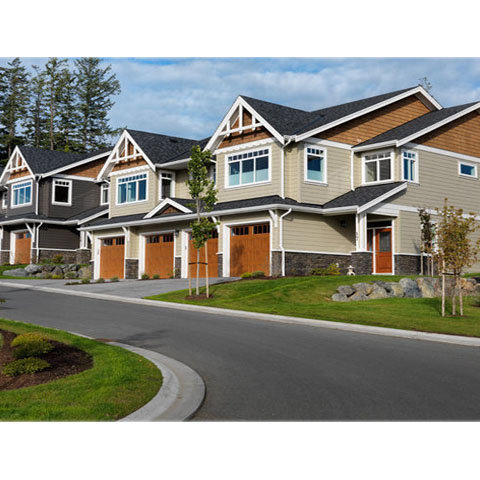
Heron View - 6995 Nordin Road, Sooke, BC V9Z 1L4, Canada
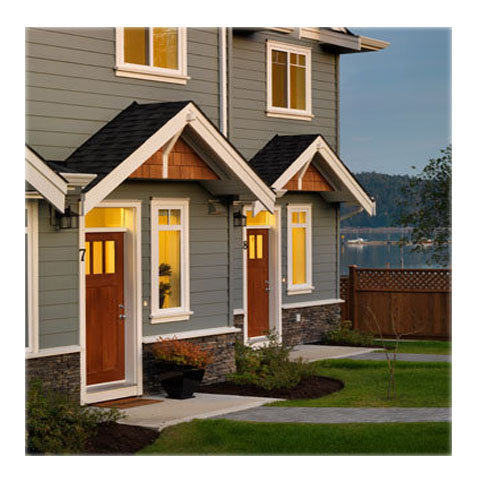
Heron View - 6995 Nordin Road, Sooke, BC V9Z 1L4, Canada
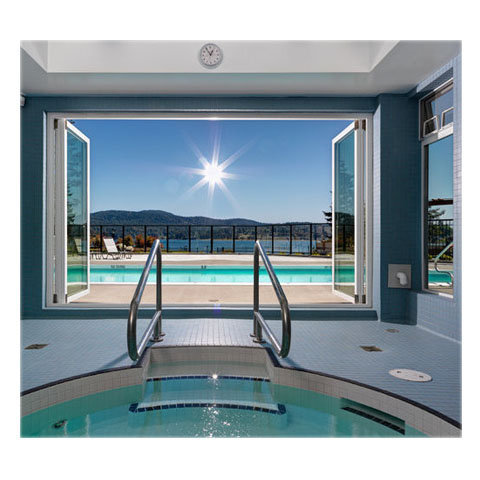
Heron View - 6995 Nordin Road, Sooke, BC V9Z 1L4, Canada
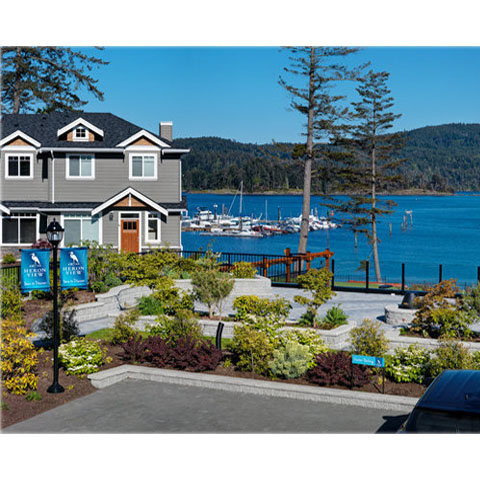
Heron View - 6995 Nordin Road, Sooke, BC V9Z 1L4, Canada
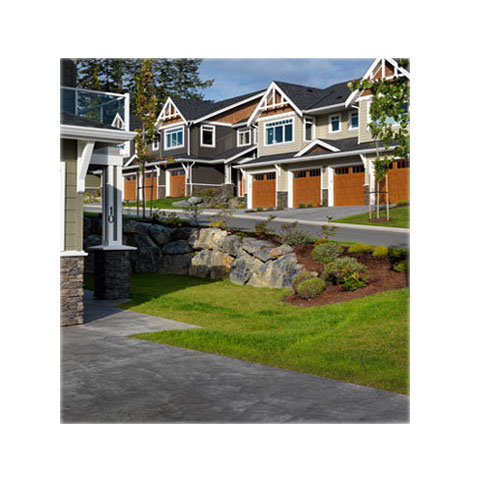
Heron View - 6995 Nordin Road, Sooke, BC V9Z 1L4, Canada
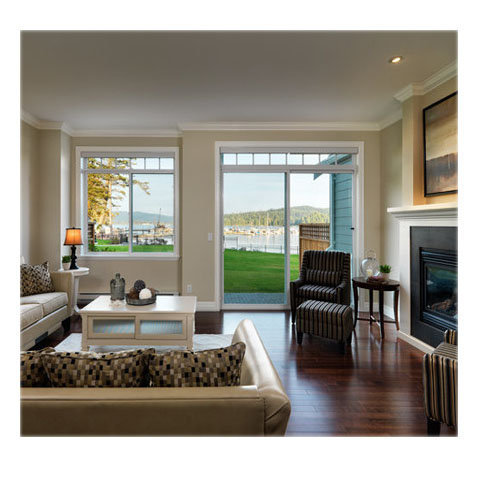
Heron View - 6995 Nordin Road, Sooke, BC V9Z 1L4, Canada
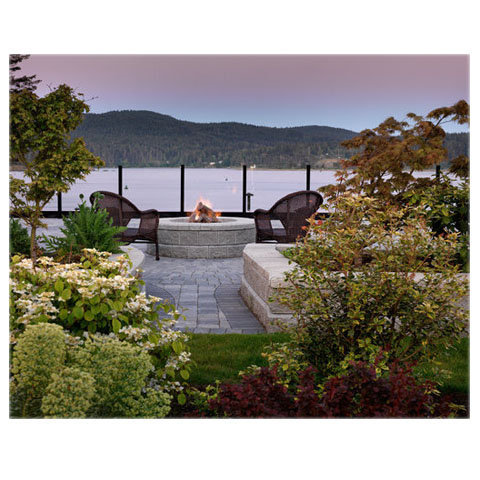
Heron View - 6995 Nordin Road, Sooke, BC V9Z 1L4, Canada
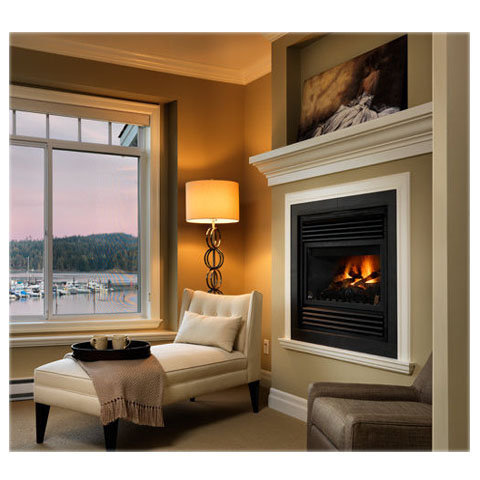
Heron View - 6995 Nordin Road, Sooke, BC V9Z 1L4, Canada
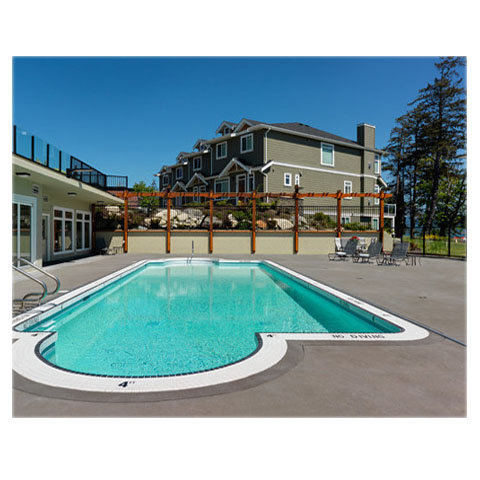
Heron View - 6995 Nordin Road, Sooke, BC V9Z 1L4, Canada
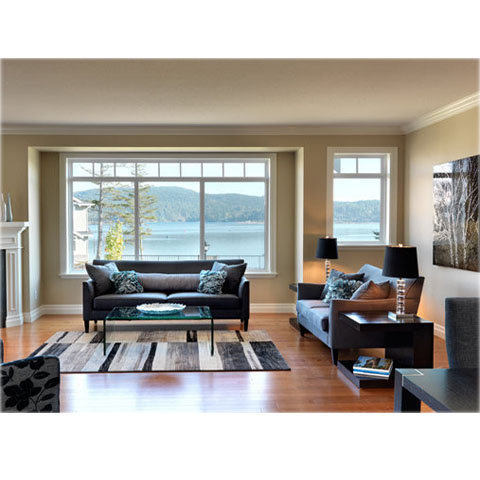
Heron View - 6995 Nordin Road, Sooke, BC V9Z 1L4, Canada
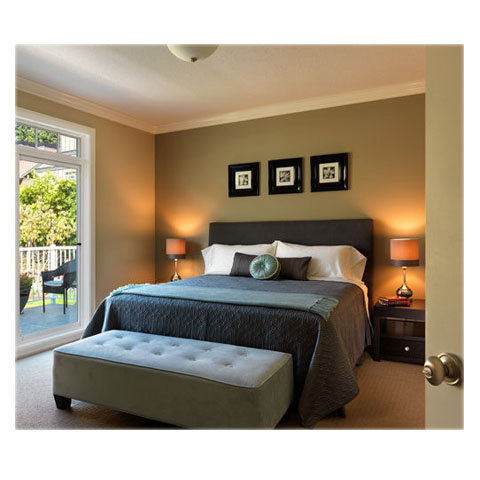
Heron View - 6995 Nordin Road, Sooke, BC V9Z 1L4, Canada
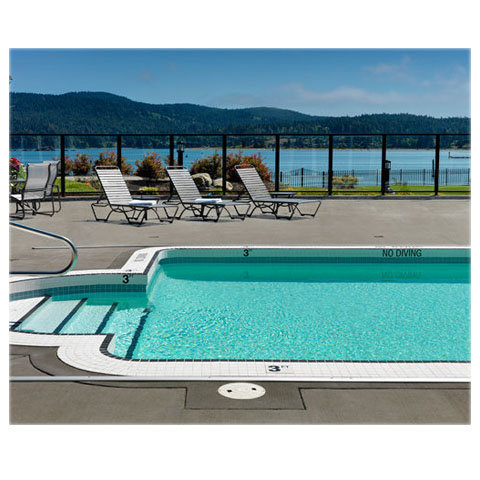
Heron View - 6995 Nordin Road, Sooke, BC V9Z 1L4, Canada
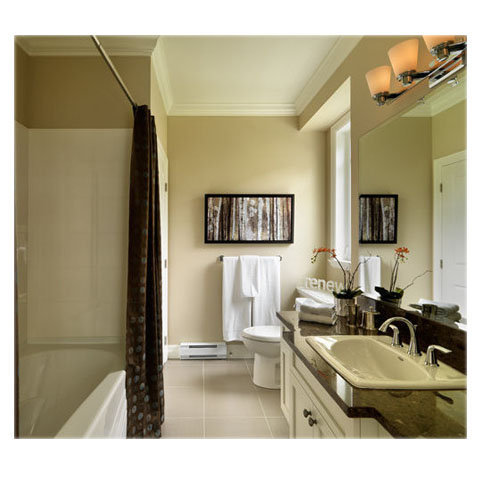
Heron View - 6995 Nordin Road, Sooke, BC V9Z 1L4, Canada
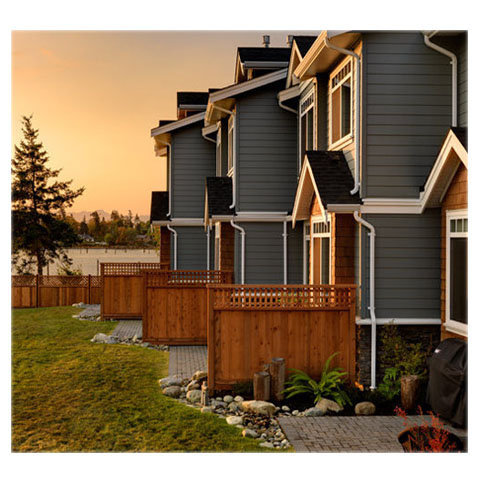
Heron View - 6995 Nordin Road, Sooke, BC V9Z 1L4, Canada
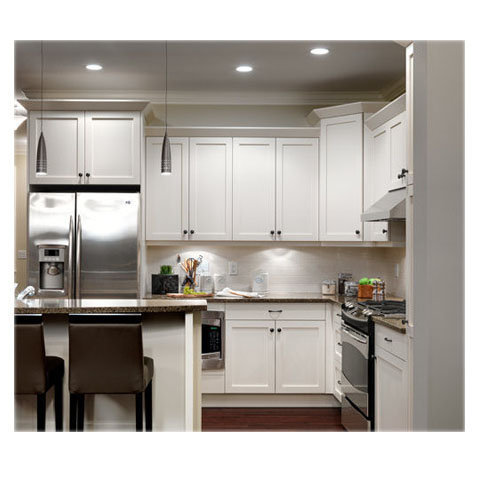
Heron View - 6995 Nordin Road, Sooke, BC V9Z 1L4, Canada
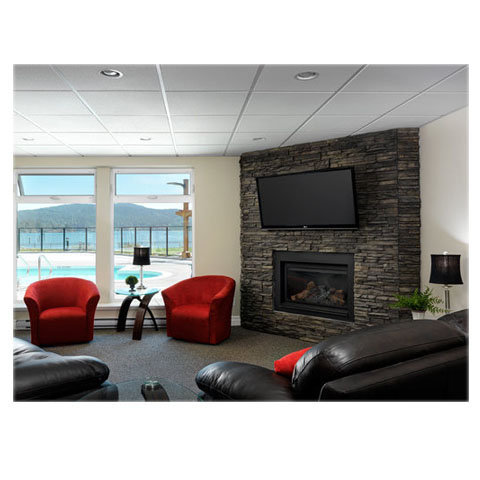
Heron View - 6995 Nordin Road, Sooke, BC V9Z 1L4, Canada
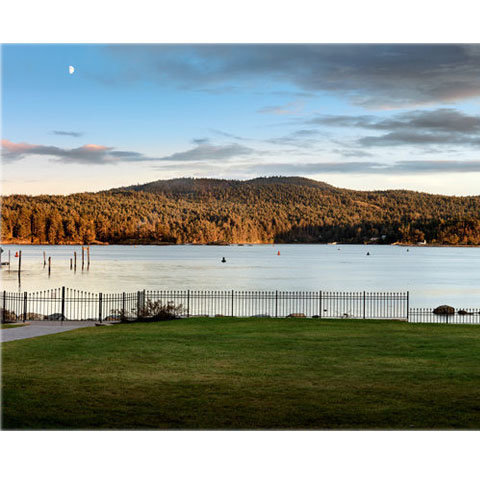
Heron View - 6995 Nordin Road, Sooke, BC V9Z 1L4, Canada
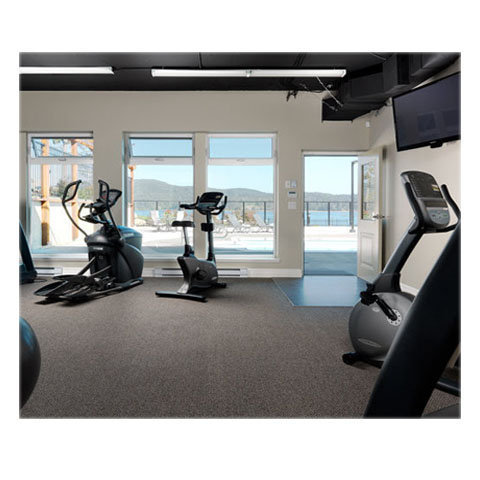
Heron View - 6995 Nordin Road, Sooke, BC V9Z 1L4, Canada
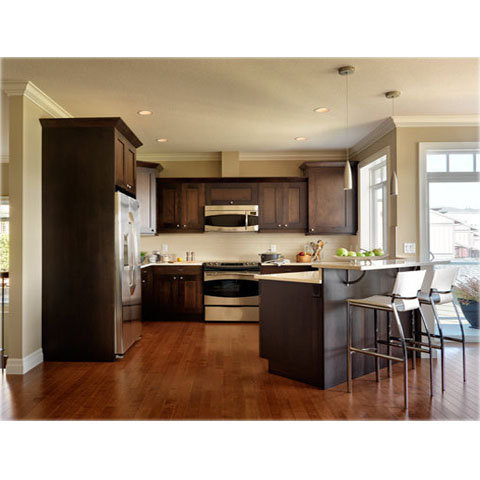
Heron View - 6995 Nordin Road, Sooke, BC V9Z 1L4, Canada
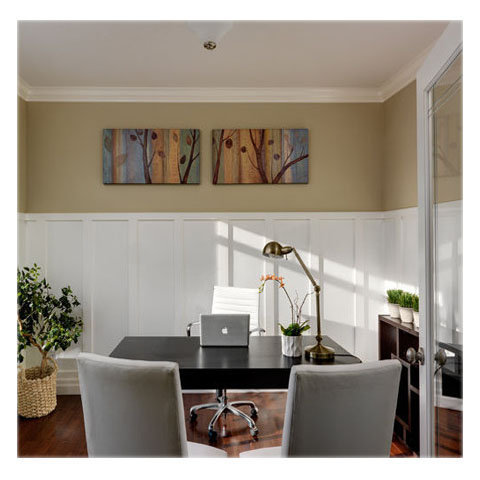
Heron View - 6995 Nordin Road, Sooke, BC V9Z 1L4, Canada









