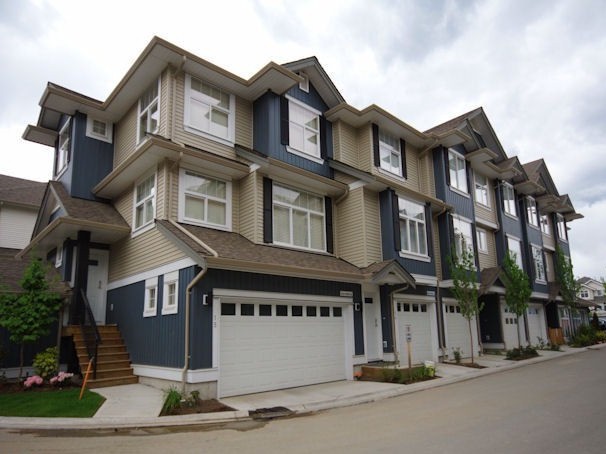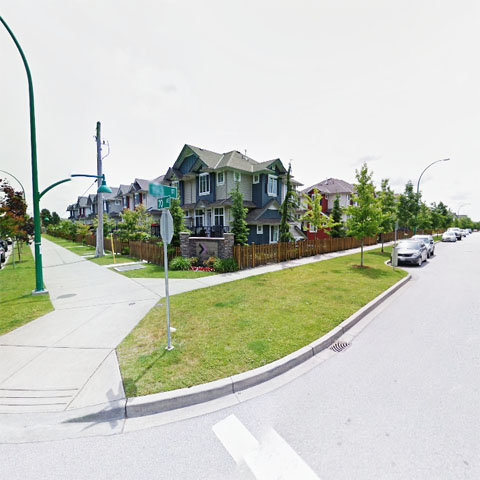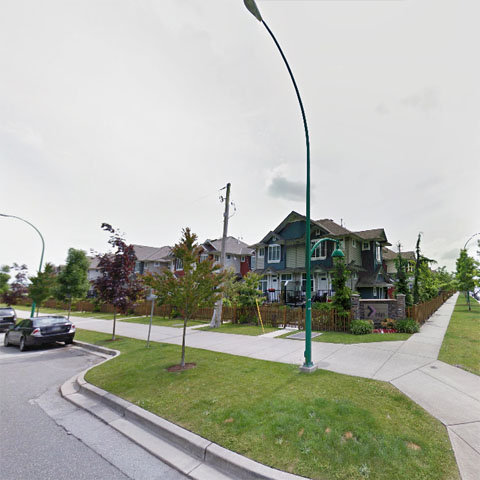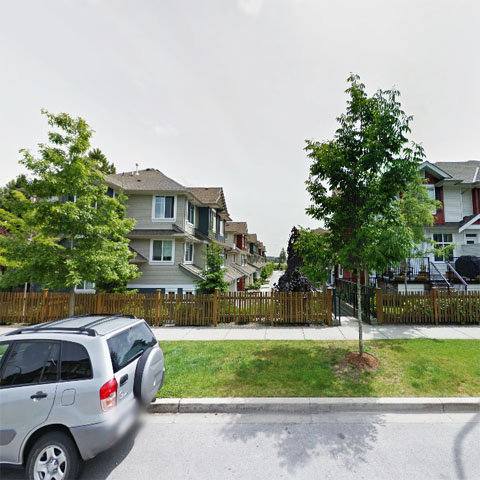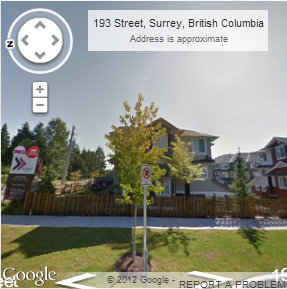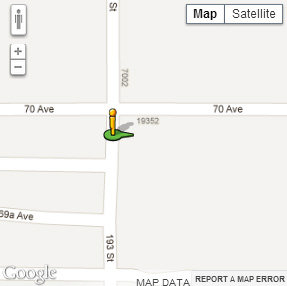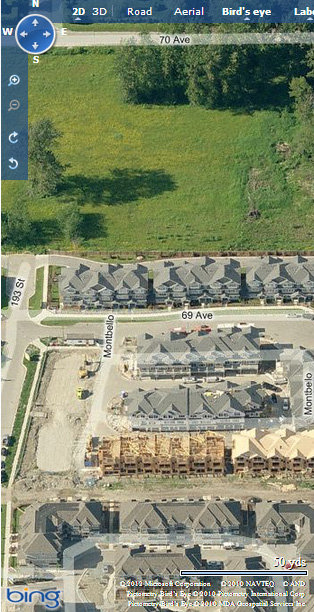Building Info
edge - 6956 193rd street, surrey, bc v4n 6e7, strata plan no. bcs3661, 3 levels, 74 townhouses, built 2010 - located at the corner of 69a avenue and 193rd street in the east clayton neighborhood in surrey. developed by lakewood homes development, who has more than 40 years' experience in the construction industry, edge complex is a unique collection of luxurious villas and townhouses that range from 1,336 to 2,040 square feet. the edge townhouses feature large and airy spaces, 9' ceilings with baseboards and door casings throughout, cozy fireplace, hardwood laminate floors, durable and stain-resistant carpeting, private fenced yards and porches or decks. kitchens have a distinctly gourmet flavor centre islands, granite countertops with full height ceramic tile backsplash, solid wood cabinets, plus the sizzle of stainless steel appliances. bathrooms have an elegant, almost zen-like tranquility with granite countertops, ceramic tile flooring, soaker tub and the smooth good looks of ceramic tiling.
close to clayton park, elementary & secondary schools, bike and walking paths, cloverdale recreation centre, northview golf & country club, the surrey golf course, willowbrook shopping centre, the edge townhomes are a great place for your family. also, with highway 1 and the langley bypass minutes from edge, getting anywhere in the lower mainland is quick.









