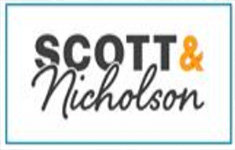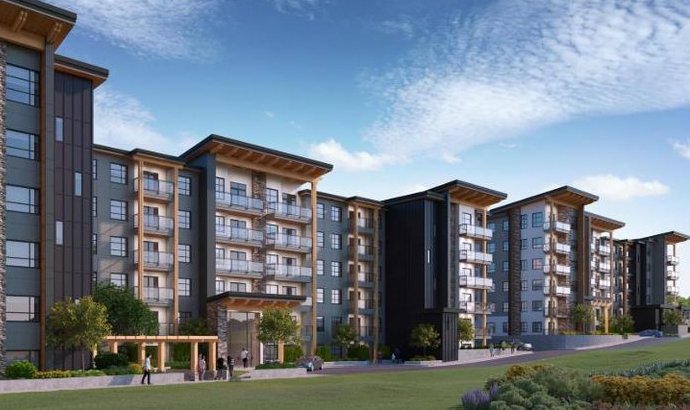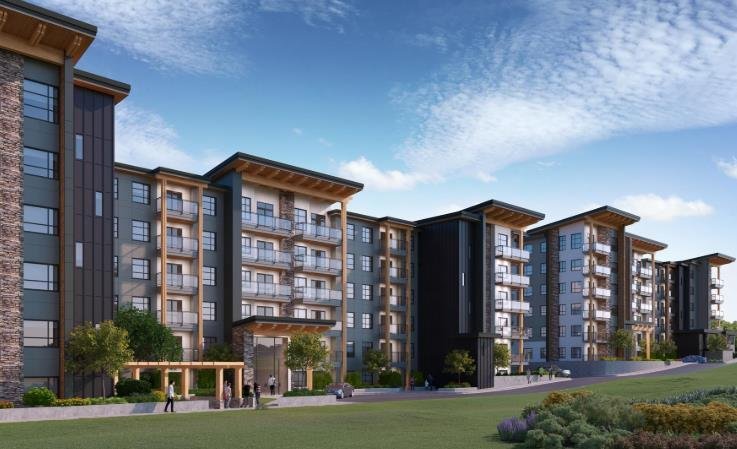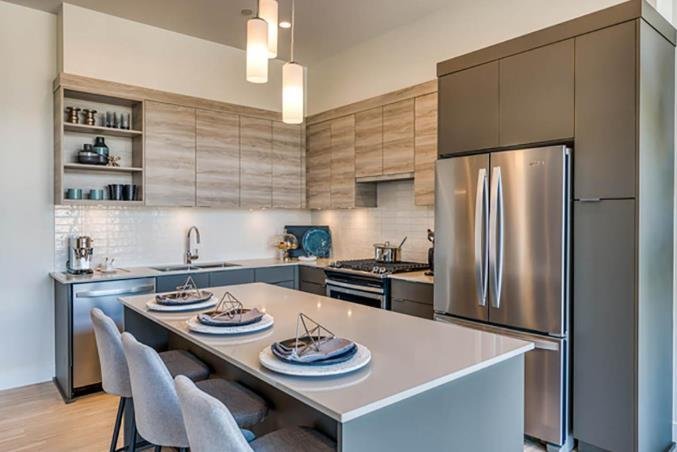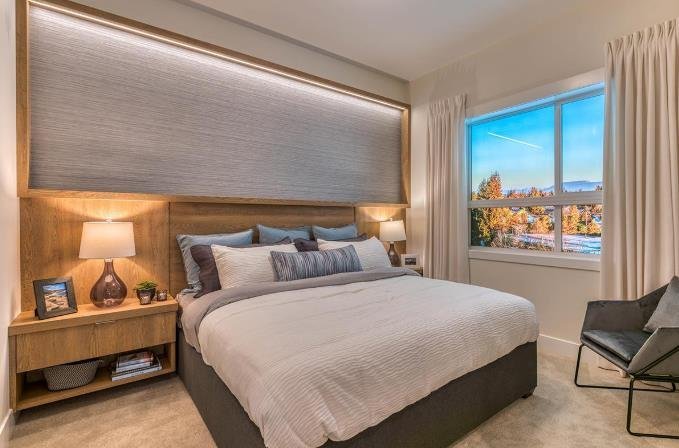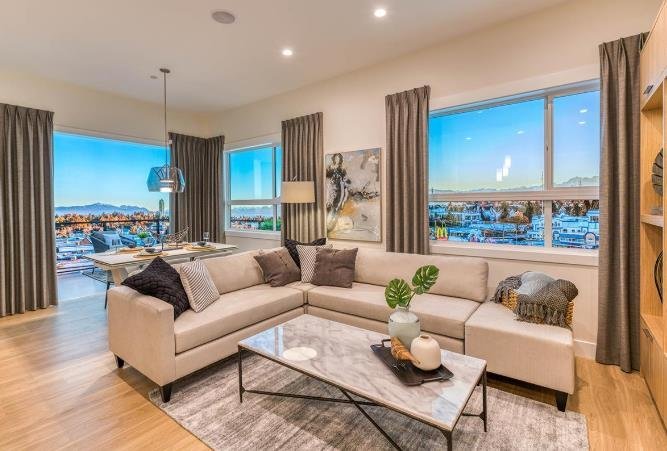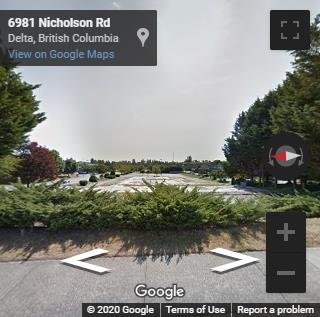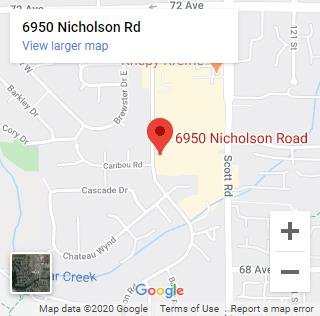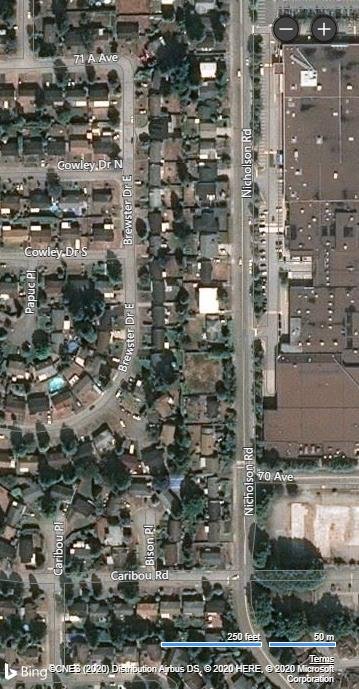Building Info
scott & nicholson - 6950 nicholson road, delta, bc v4e 1z7, canada. crossroads are nicholson road, caribou road and 70th avenue located in delta. scott & nicholson has a total of 188 units and has 6 storey's. developed by realco properties. architect keystone architecture. marketing company fifth avenue real estate marketing.
scott & nicholson merges the ultimate convenience of bike and walkability to shops, schools & amenities, with a palette of spectacular parks, trails, and golf courses nearby. surrounding residential developments blend seamlessly into urban offerings. and your home is central to it all: a modern space & your welcoming nest.





