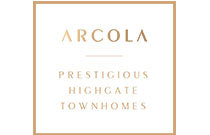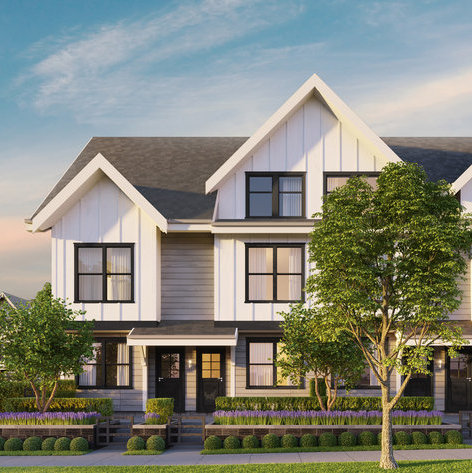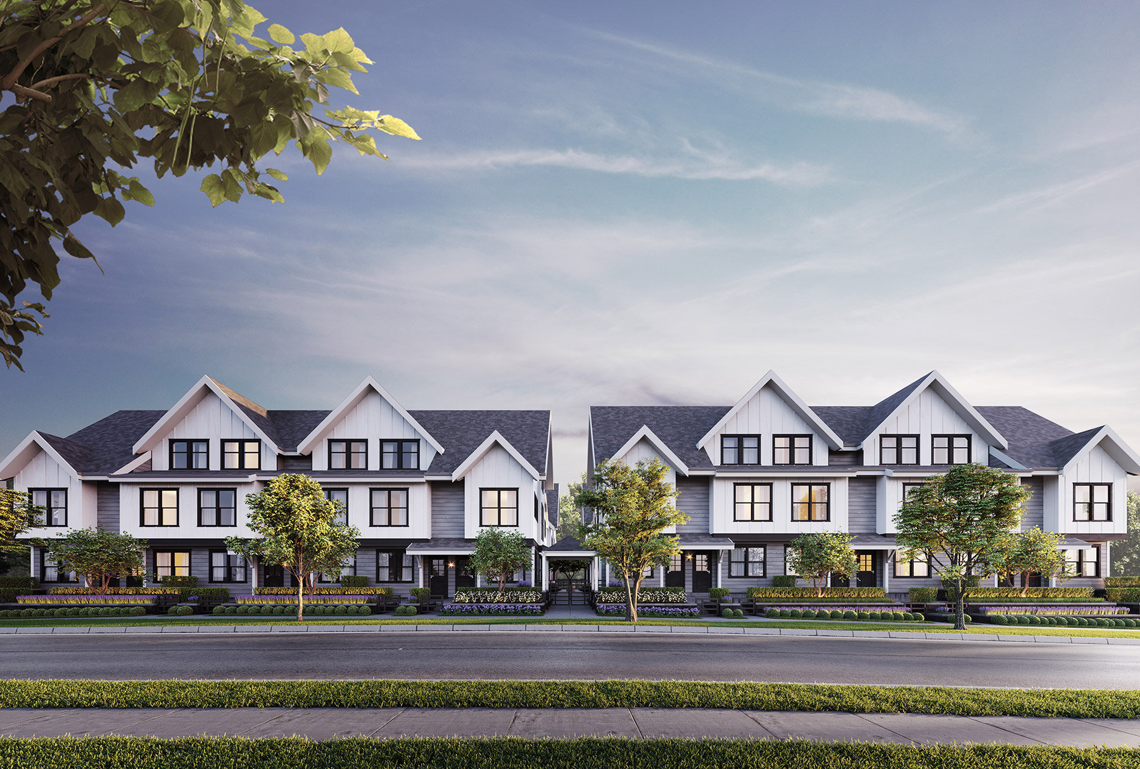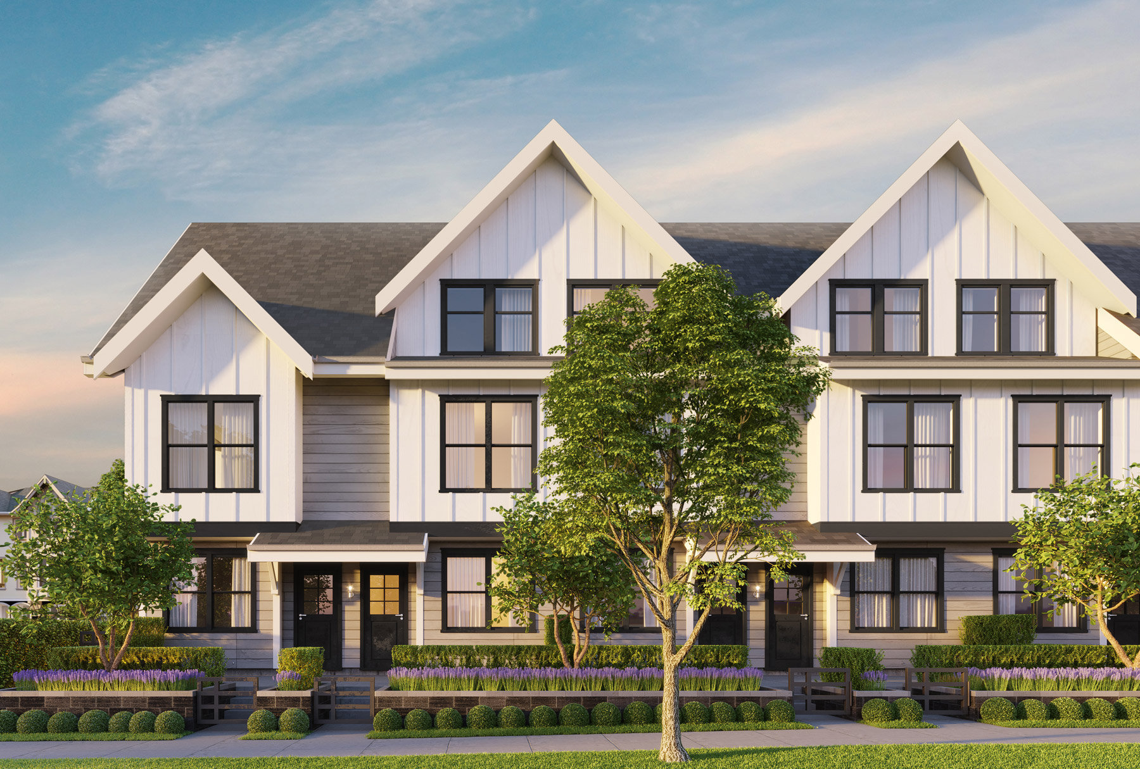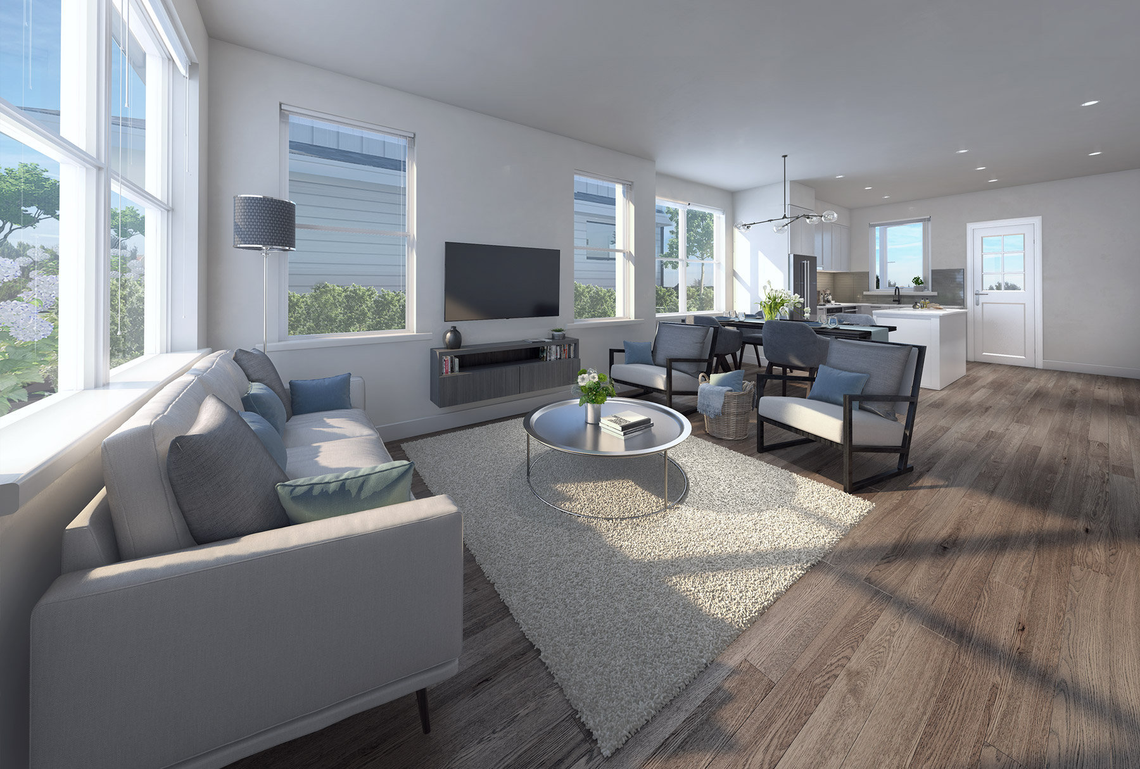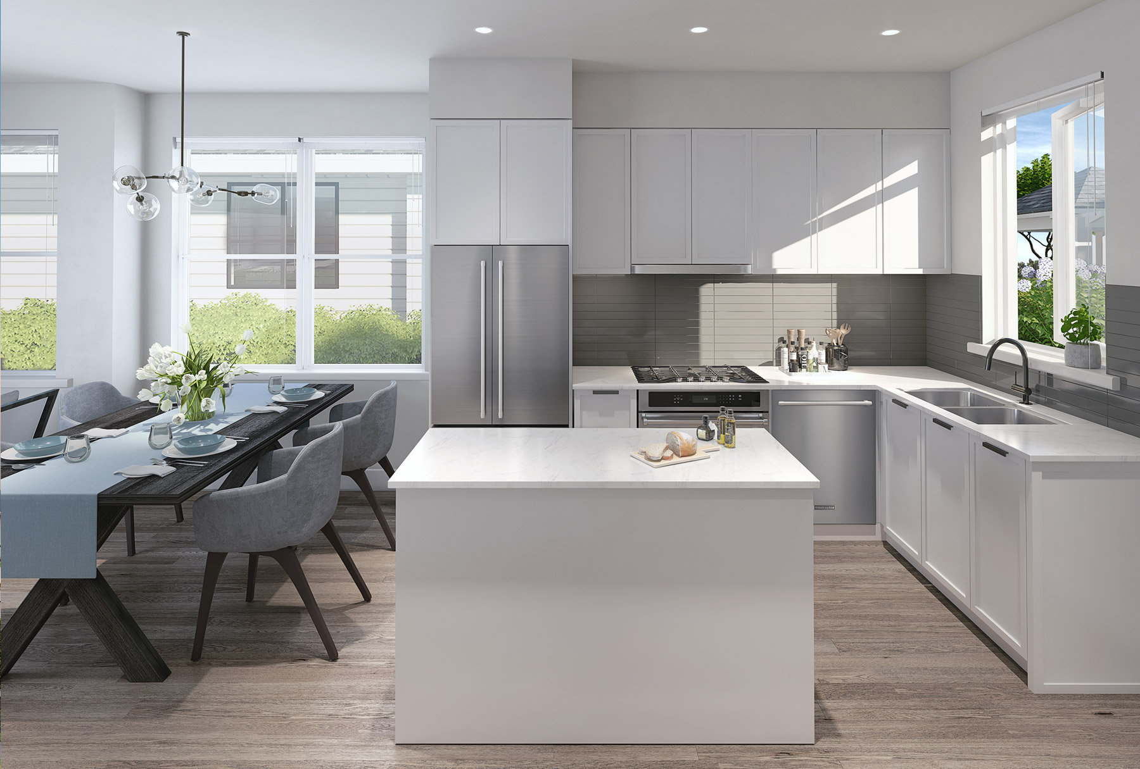Building Info
arcola - 6933 arcola street, burnaby south, bc v5e 1h5, canada. strata plan number epp71425. crossroads are arcola street and griffiths avenue. arcola is a boutique collection of refined residences featuring 22 townhomes with timeless design and outstanding quality in a central location. designed by award winning ankenman marchand architects, these spacious & classical designed homes feature contemporary details, stylish finishes and generous outdoor spaces. focused on family friendly living and a peaceful atmosphere, the highgate community boasts wonderful daily amenities, schools, parks & community centres just minutes away.
key highlights of project
- 22 townhomes with 1 level underground parking
- all major amenities within walking distance
- 20 minutes drive to downtown vancouver
- spacious living space featuring 3 bedrooms + media room
enjoy the charm and convenience of highgate village, located a short two minute walk from your door. with daily amenities like save-on foods, shoppers drug mart, club 16 fitness, yyoga and starbucks, youre always close to what life requires. just a few blocks down the street is edmonds community centre, a bustling recreational hub for the entire family.
spend your free time exploring some of burnabys most lush and expansive green spaces including byrne creek, robert burnaby park and deer lake. disconnect from the city for an early morning jog through burnaby lakes extensive nature trails or for an evening paddle through deer lake. outdoor beauty surrounds you at arcola.
arcola places you close to burnabys exciting metrotown urban centre. a thriving business district, it is also home to metropolis at metrotown. this lively shopping centre is one of the largest in canada with hundreds of stores and unique services. at the end of the day, settle into your favourite hollywood blockbuster at the silvercity cineplex.





