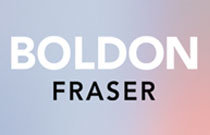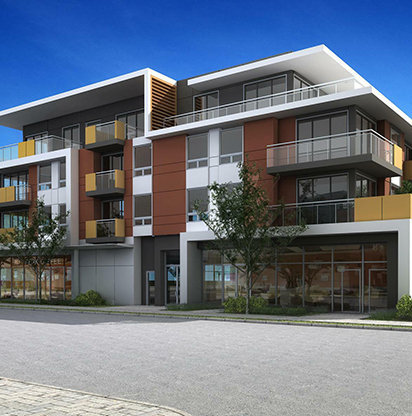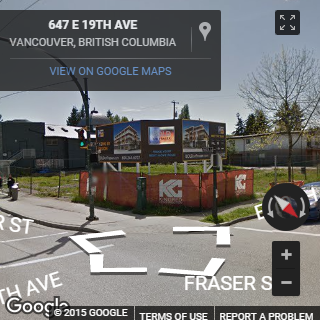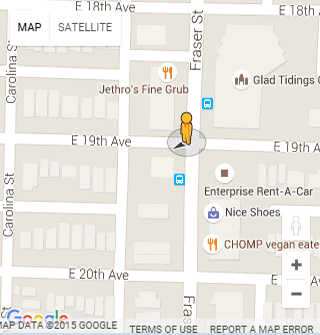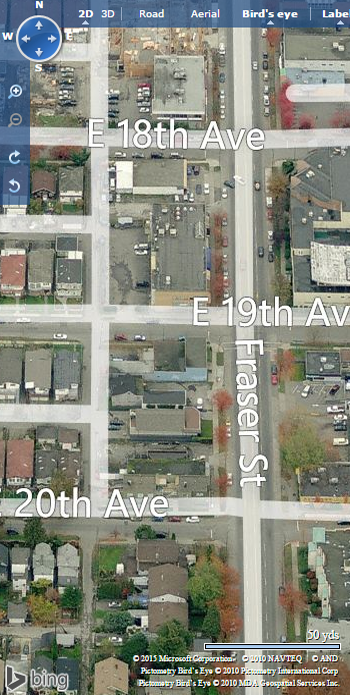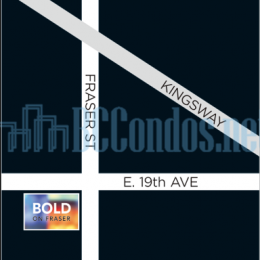Building Info
boldon fraser - 688 east 19th avenue, vancouver, bc v5v 1k2, canada. strata plan number eps4637. crossroads are east 19th avenue and fraser street. this development is 4 stories with 30 units. estimated completion is february 2017. bold on fraser provides layouts that crack the design code. through a total rethinking of functionality, these condos demonstrate a new breed of affordability, providing more livable, usable square footage for less. developed by landa global properties. architecture by francl architecture. interior design by id lab inc..
nearby parks include robson park, prince edward park and sunnyside park. the closest schools are calypso montessori school, sir charles tupper secondary school and charles dickens elementary school. nearby grocery stores are alenka european foods, aj multi store - sri lankan grocery store, dong thanh supermarket, niche market foods and east west market.
Photo GalleryClick Here To Print Building Pictures - 6 Per Page
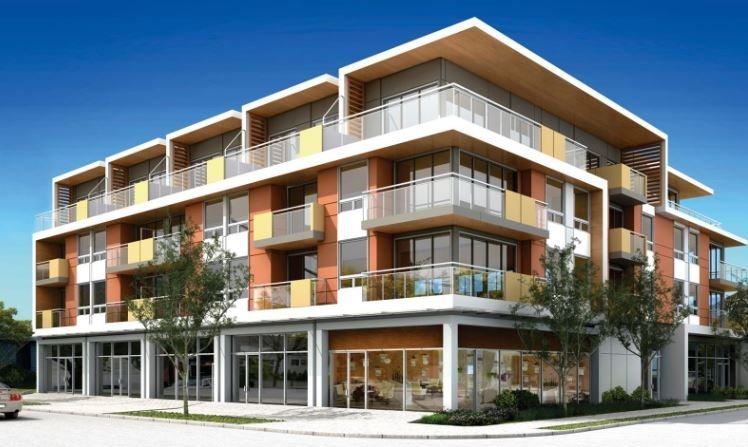
Boldon Fraser- 688 East 19th Avenue, Vancouver, BC
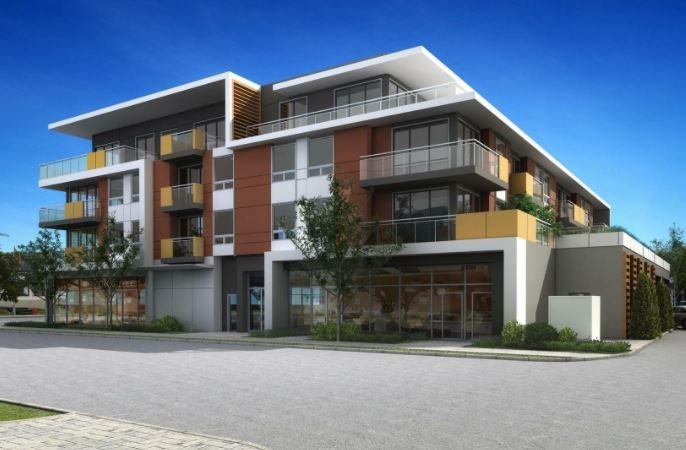
Boldon Fraser- 688 East 19th Avenue, Vancouver, BC
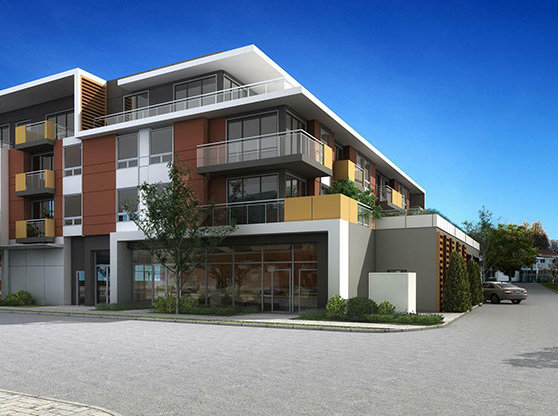
688 East 19th Avenue, Vancouver, BC V5V, Canada Rendering
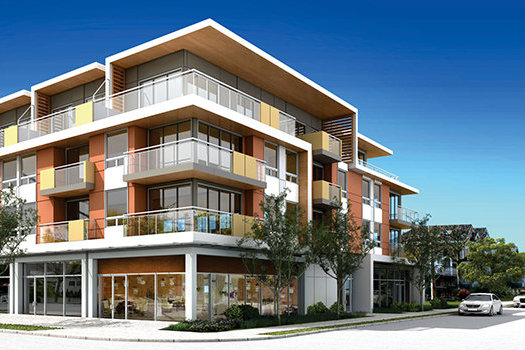
688 East 19th Avenue, Vancouver, BC V5V, Canada Rendering
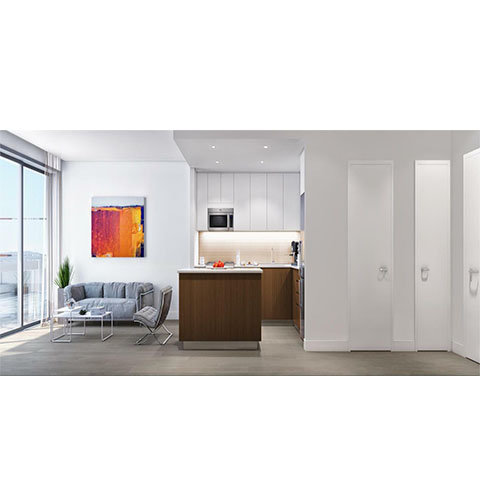
Boldon Fraser- 688 East 19th Avenue, Vancouver, BC
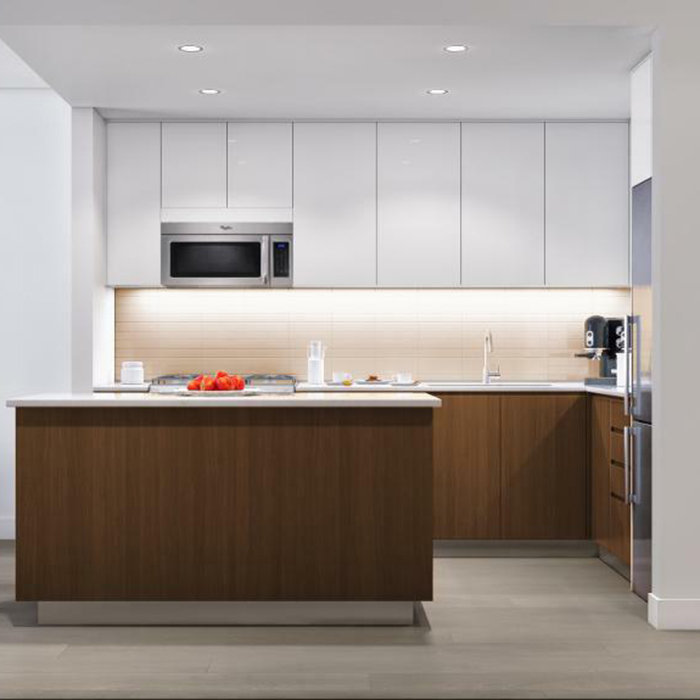
688 East 19th Avenue, Vancouver, BC V5V, Canada Kitchen
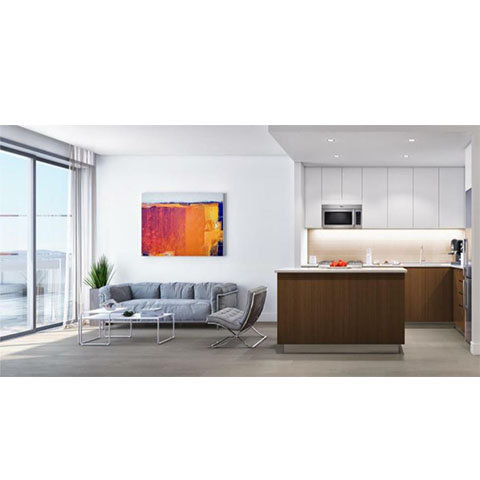
Boldon Fraser- 688 East 19th Avenue, Vancouver, BC
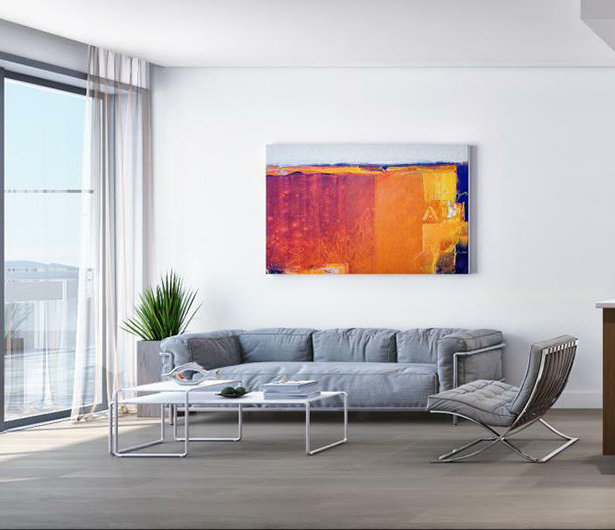
688 East 19th Avenue, Vancouver, BC V5V, Canada Living Area





