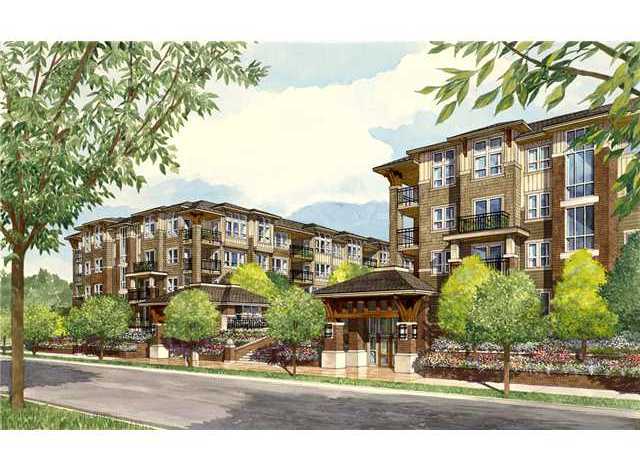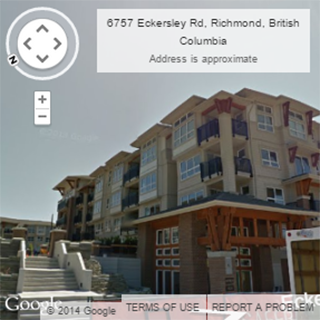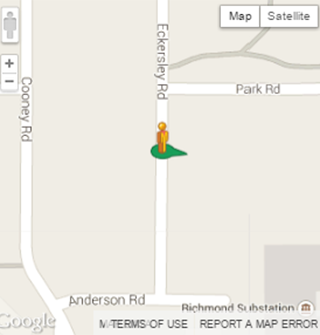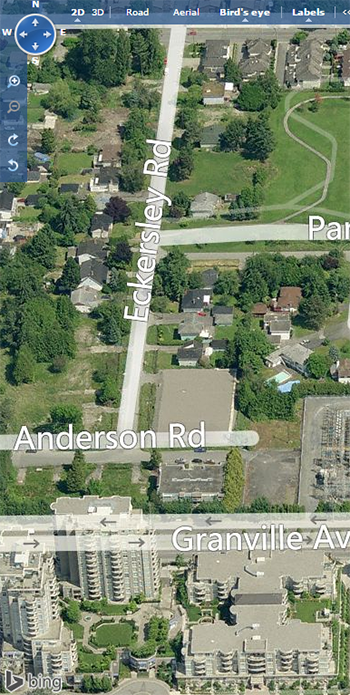Building Info
saffron - 6828 eckersley road, richmond, bc v6y 2l7, canada. strata plan bcp42365, 4 levels, 142 units in development, 296 units in strata, completed in 2012 - located at the corner of eckersley road and park road in the heart of south mclennan neighbourhood of richmond. saffron consists of 3 buildings at 8600 park road and 6828 & 6800 eckersley, with total 296 luxury 1 to 3 bedroom suites, plus unique garden terraces and a lushly landscaped courtyard. developed and designed by ledingham mcallister and robert ciccozzi architecture inc., these high-quality craftsman-style homes feature quality carpeting, cozy fireplace with mantel, imported porcelain tile flooring in kitchens, contemporary wrap around cabinetry, granite countertops, full-height ceramic tile backsplash, whirlpool stainless steel appliances, bathrooms with porcelain tile floors, american standard faucets and fixtures, plus ensuite with granite countertops and soaker tub with ceramic tile surround.
saffron on the park is steps to brighouse skytrain station, richmond centre mall, price smart foods, kwantlen polytechnic university, william cook elementary school. dim sum, asian markets, galleries, and big box retailers wait discovery and exploration. plus there's the richmond library, recreation centre, gateway theatre, minoru gardens, richmond nature park, and even aberdeen centre and yaohan centre to check out near saffron condos. saffron on the park is the perfect place to call home. saffron is managed by crosby property management 604-683-8900. 2 dogs or cats allowed, rentals allowed.














