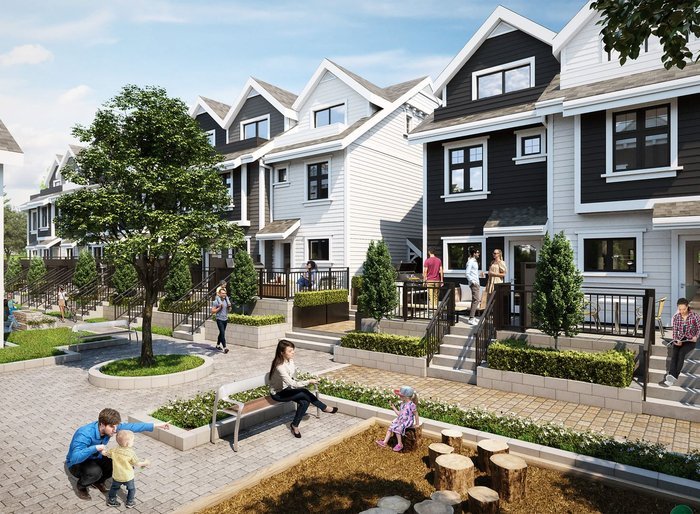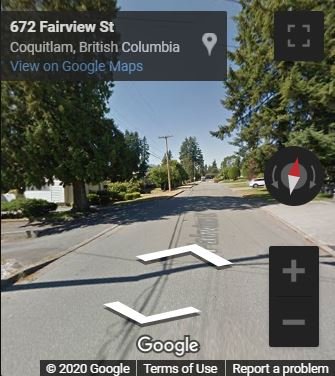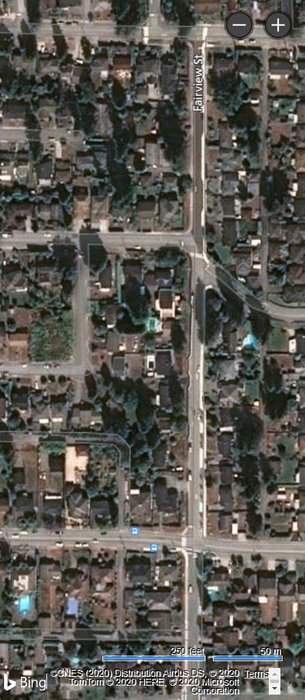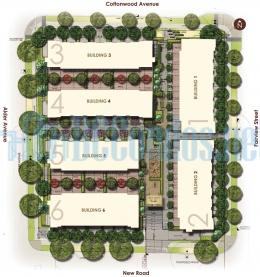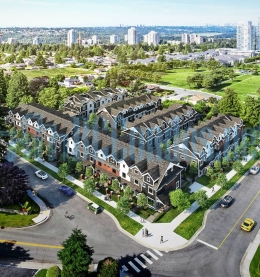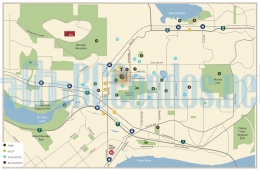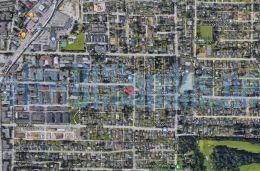Building Info
avana - 678 fairview street, coquitlam, bc v3j 4b2 canada. this is a new townhouse development by tatla developments currently in preconstruction. the development is scheduled for completion in 2022. avana townhomes at cottonwood park has a total of 52 units.
these 2 and 3 bedroom homes range in size from 890 to 1,682 sq.ft. of carefully planned living space with special design elements to ensure you spend more time with your family. easy access to shopping, transit, schools, ymca, and the newly approved cottonwood park expansion that will be a living part of your home ownership experience.
Photo GalleryClick Here To Print Building Pictures - 6 Per Page

Avana - 678 Fairview St - Rendering
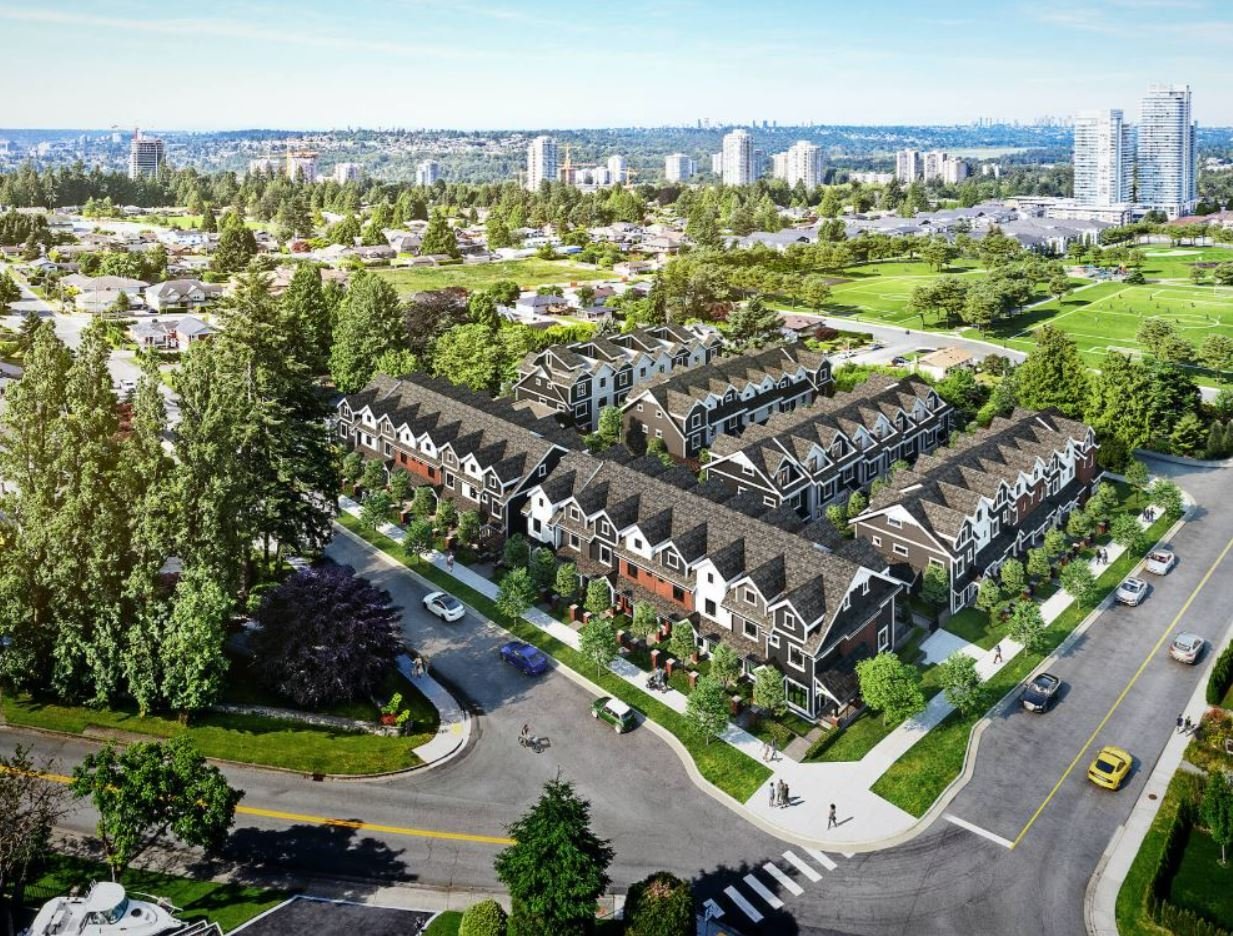
Avana - 678 Fairview St - Rendering
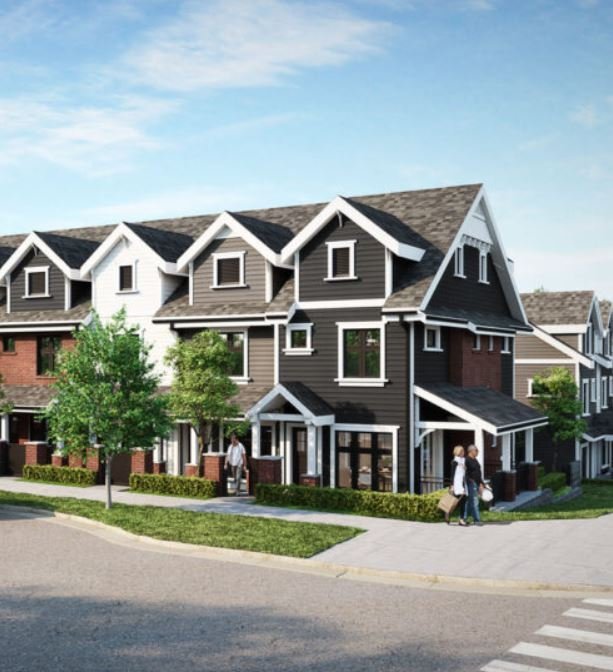
Avana - 678 Fairview St - Rendering
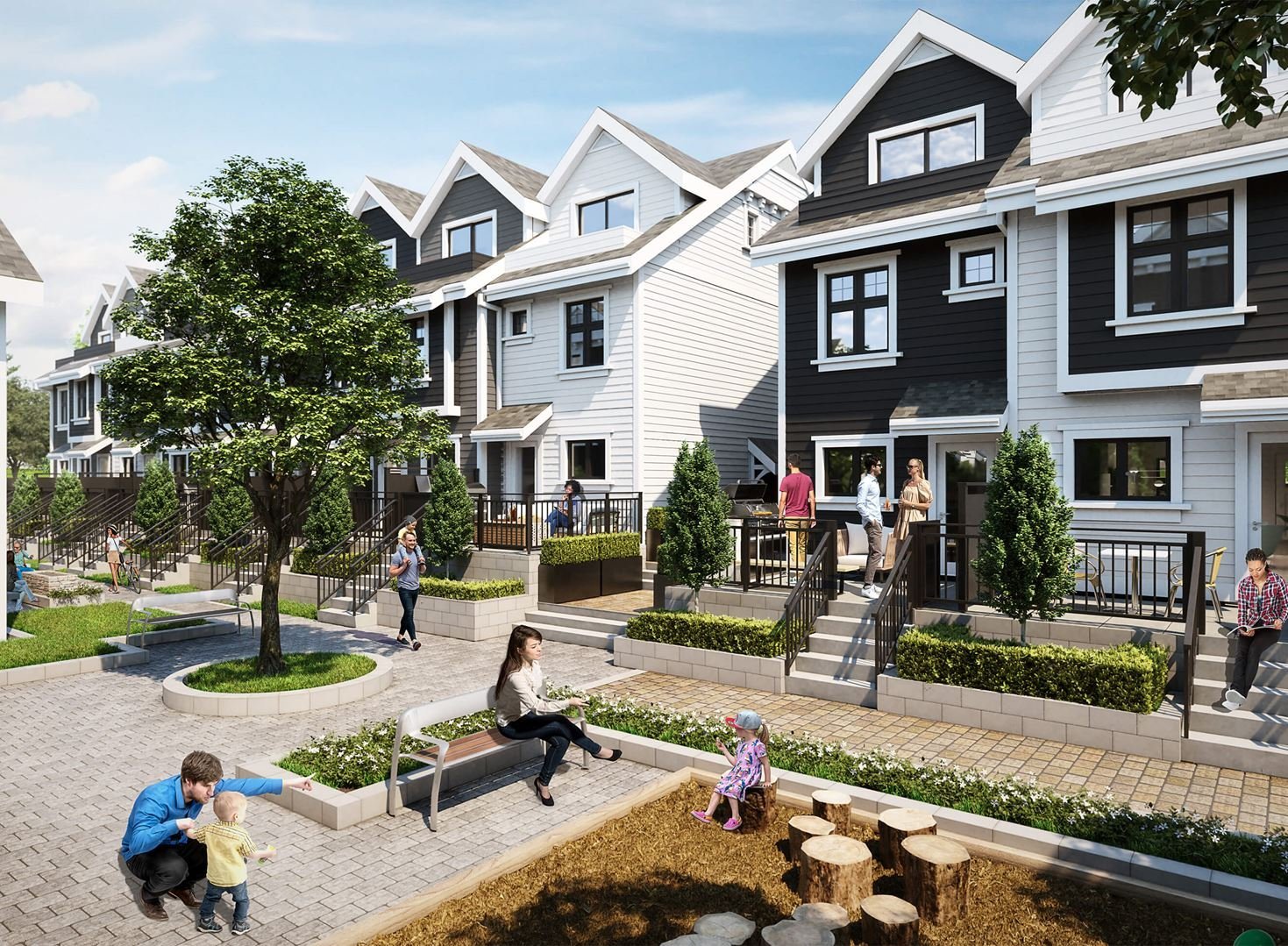
Avana - 678 Fairview St - Rendering
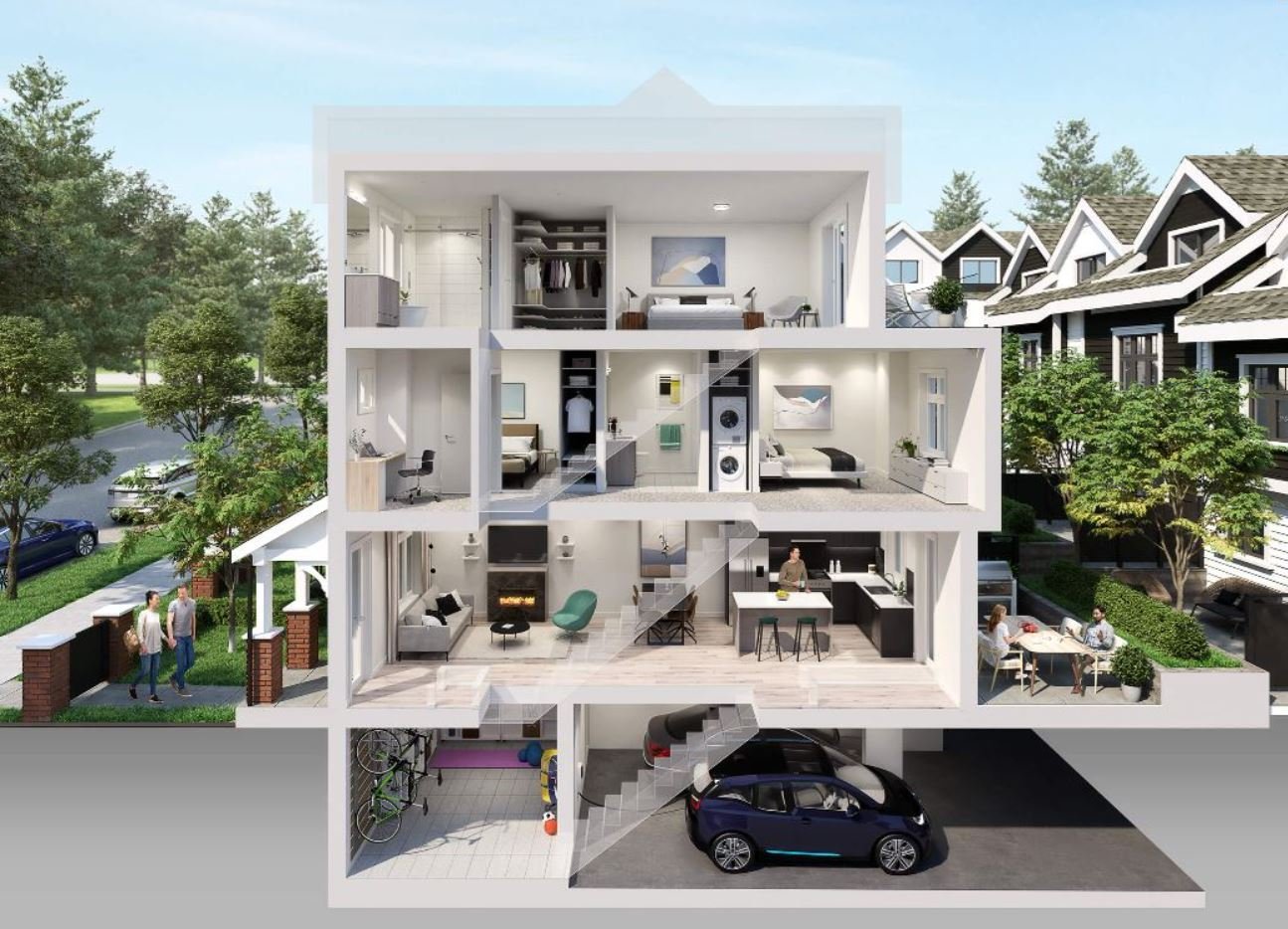
Avana - 678 Fairview St - Rendering
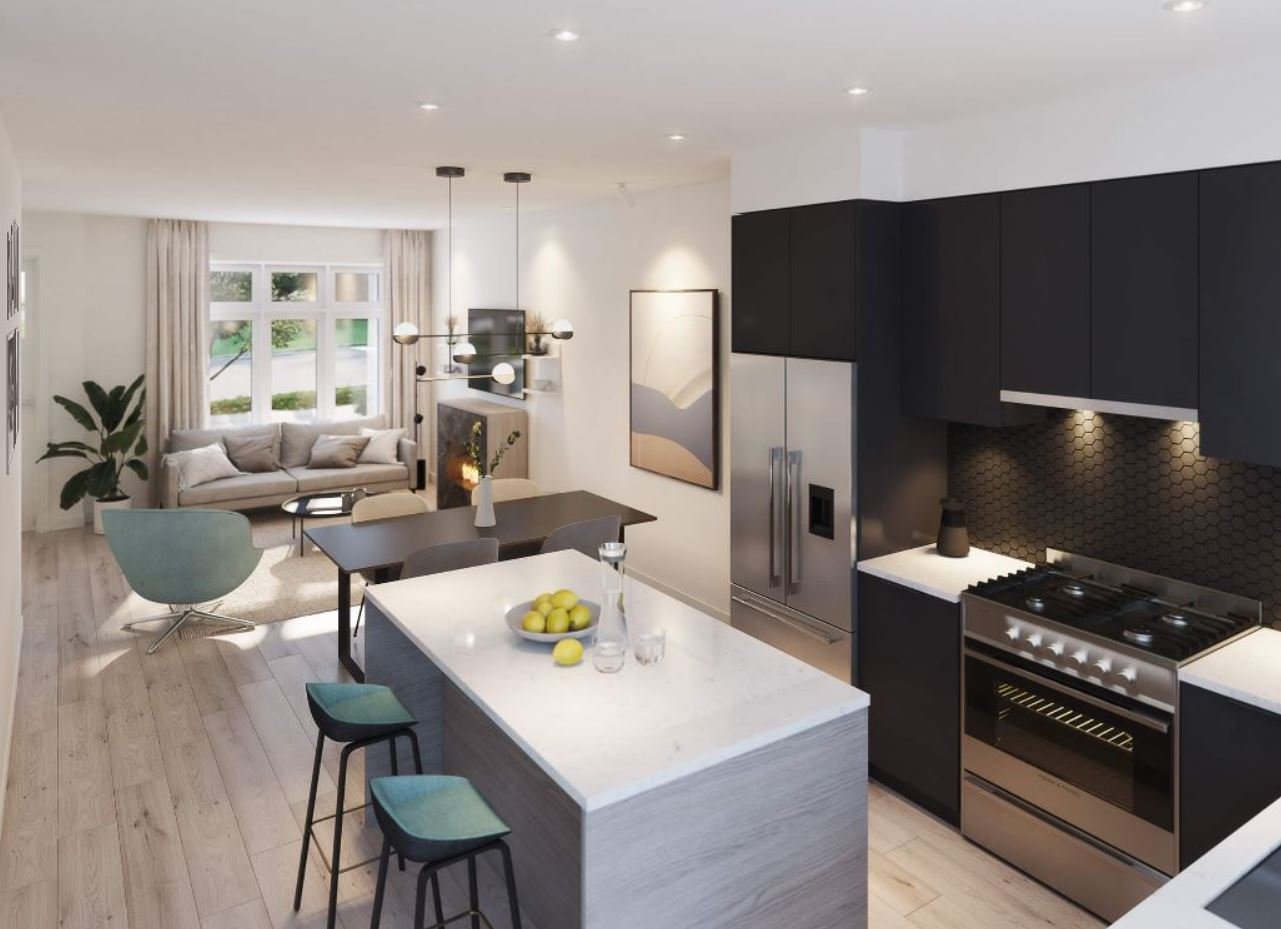
Avana - 678 Fairview St - Rendering
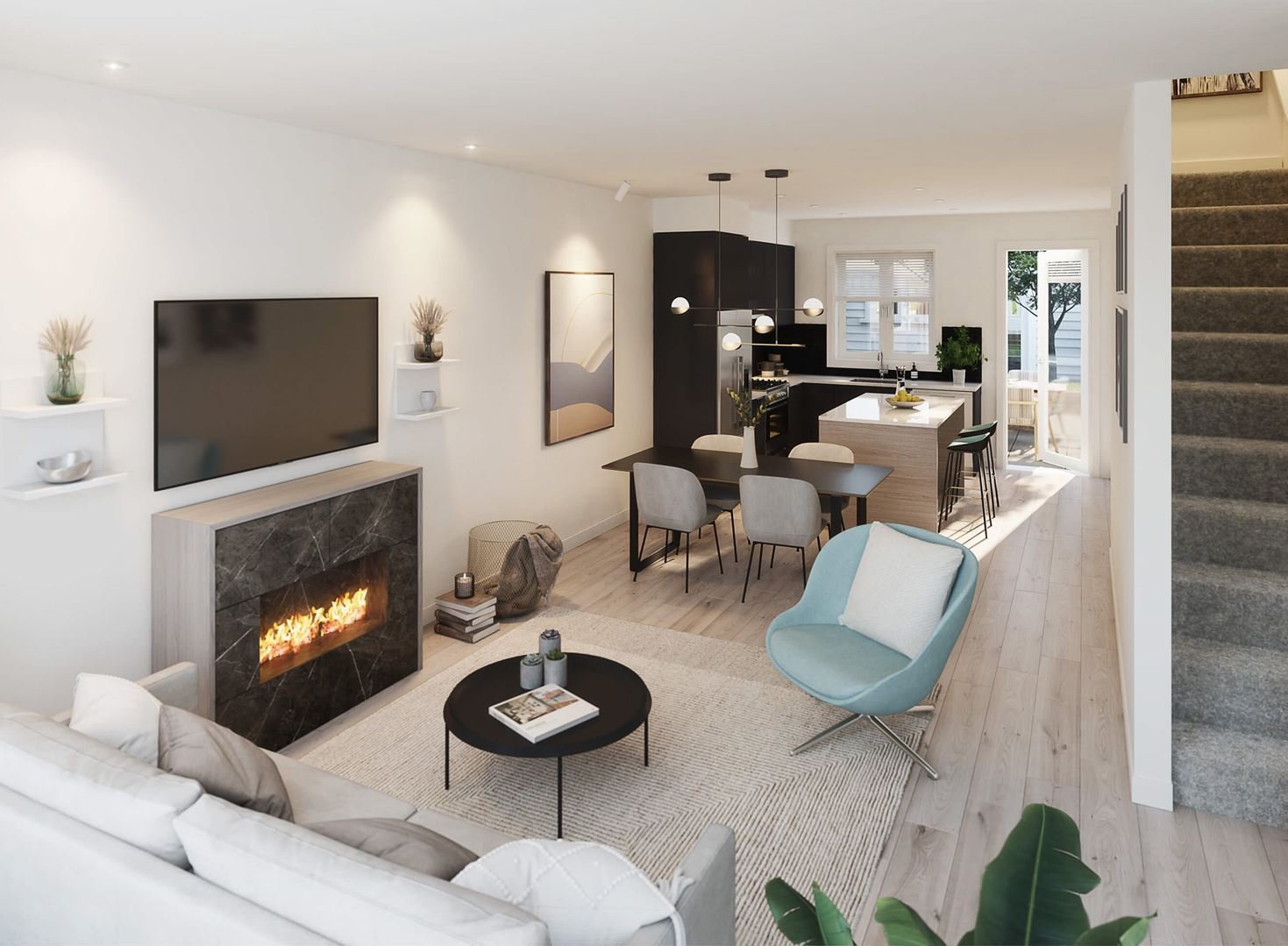
Avana - 678 Fairview St - Rendering
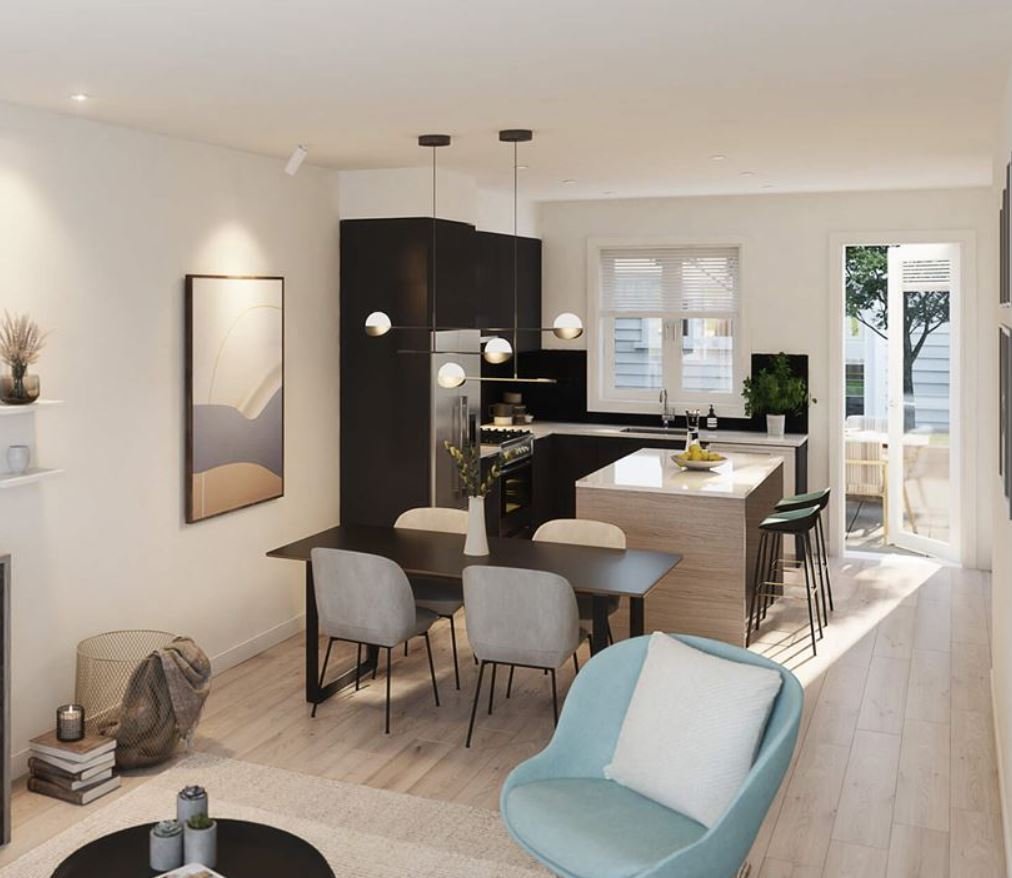
Avana - 678 Fairview St - Rendering









