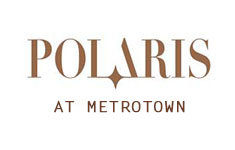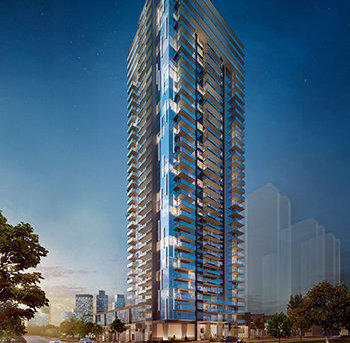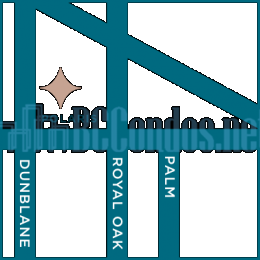Building Info
polaris metrotown- 6699 dunblane avenue, burnaby, bc v5h 0j8, canada. crossroads are dunblane avenue and imperial street. this development is 36 storeys with 313 units. a collection of 1, 2, 3-bedroom condos and townhouses with thoughtfully designed layouts, it represents an unmatched lifestyle in the heart of metrotown. overlooking a park with panoramic views that stretch from the north shore mountains to mount baker, polaris has a spectacular array of amenities and effortless access to the best of burnaby and beyond. developed by transca development. architecture by ibi group. interior design by byu design.
nearby parks are lobley park and kisbey park. schools nearby are maywood community school, kumon math & reading centre, compucollege school of business, shichida kids academy of canada, marlborough elementary school, burnaby south secondary school, nelson elementary, and south slope elementary & bcsd. grocery stores and supermarkets nearby are m & b grocery, t&t supermarket, safeway royal oak, assi supermarket, real canadian superstore, good neighbour supermarket ltd, and pricesmart. short drive to royal oak station, metrotown stattion, metropolis at metrotown, and the crystal mall.
Photo GalleryClick Here To Print Building Pictures - 6 Per Page
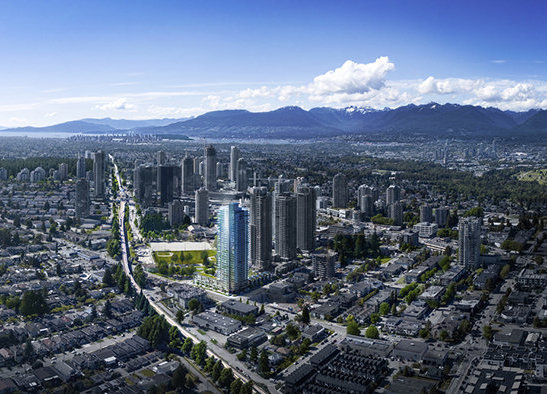
6699 Dunblane Ave, Burnaby, BC V5H 3K6, Canada location
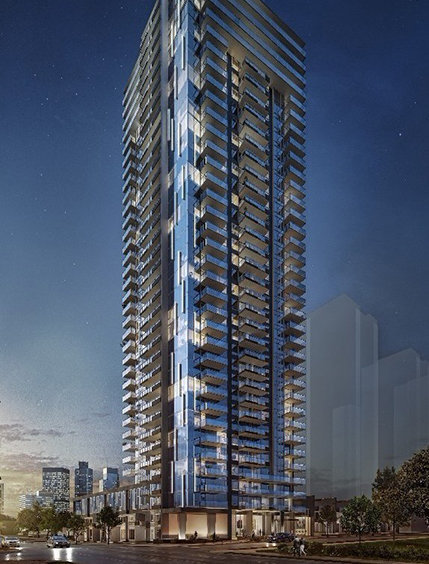
6699 Dunblane Ave, Burnaby, BC V5H 3K6, Canada Exterior
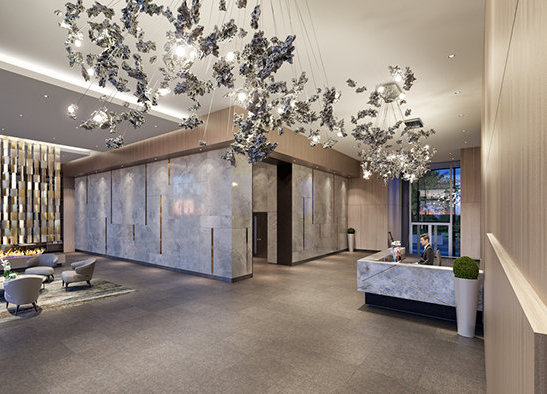
6699 Dunblane Ave, Burnaby, BC V5H 3K6, Canada Lobby
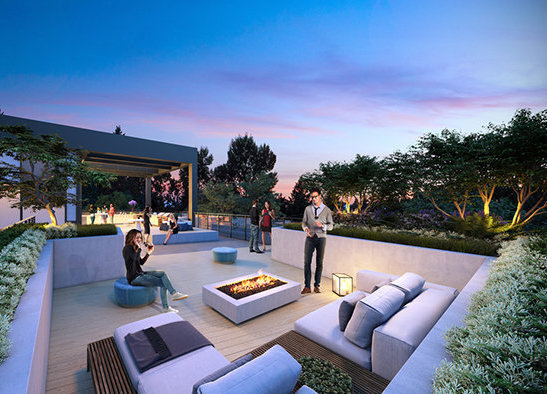
6699 Dunblane Ave, Burnaby, BC V5H 3K6, Canada Outdoor Lounge
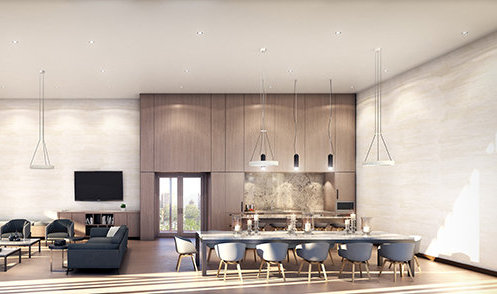
6699 Dunblane Ave, Burnaby, BC V5H 3K6, Canada Social Lounge
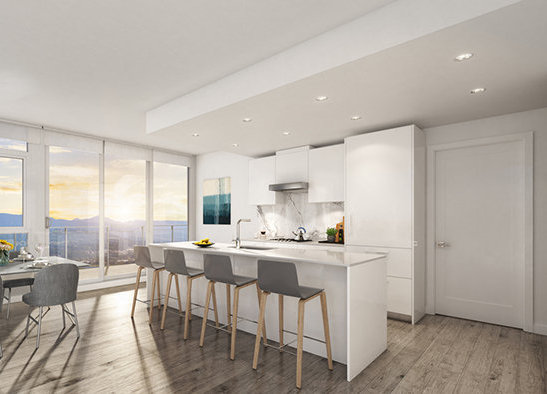
6699 Dunblane Ave, Burnaby, BC V5H 3K6, Canada Kitchen
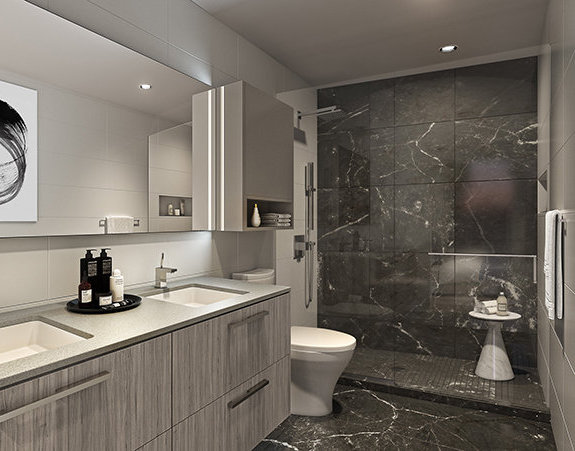
6699 Dunblane Ave, Burnaby, BC V5H 3K6, Canada Bathroom
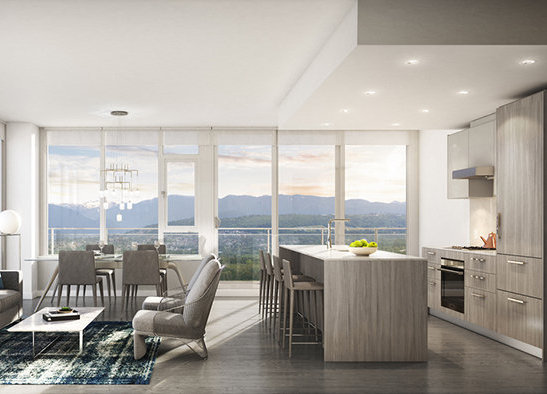
6699 Dunblane Ave, Burnaby, BC V5H 3K6, Canada Living, Dining, and Kitchen Area





