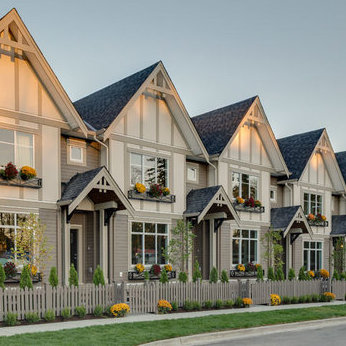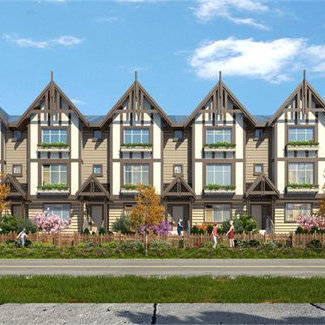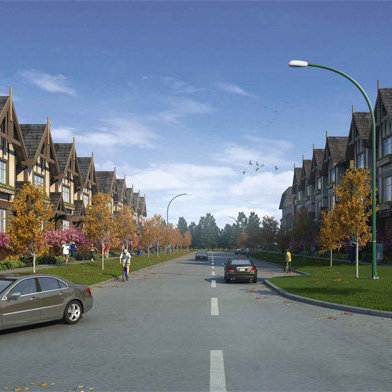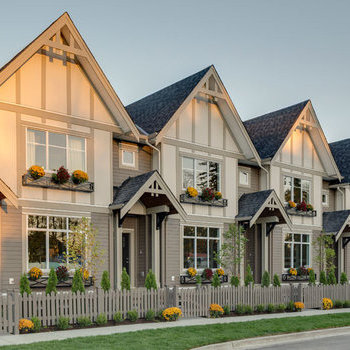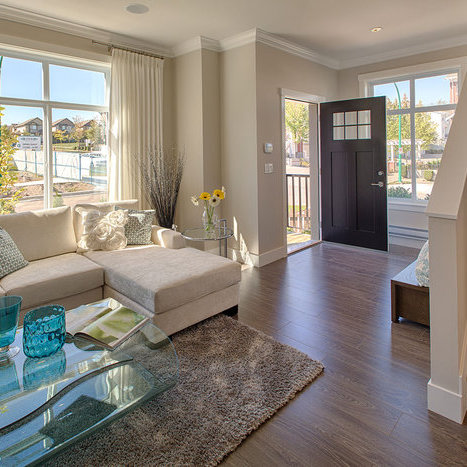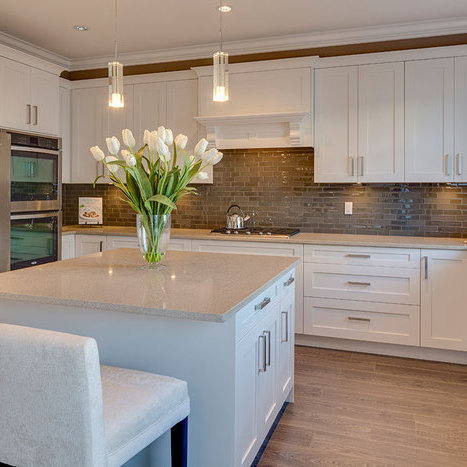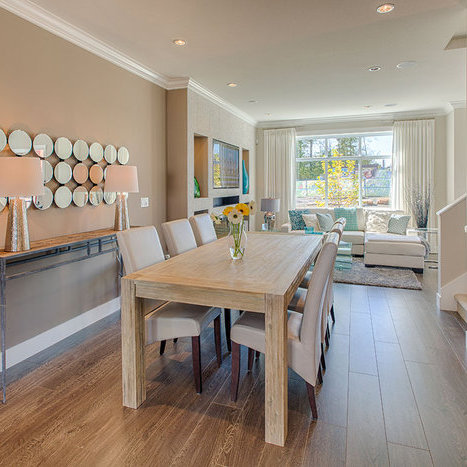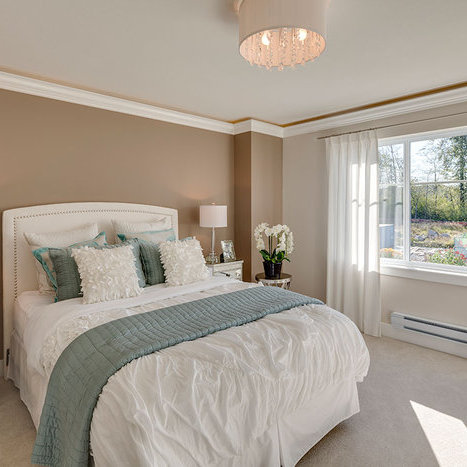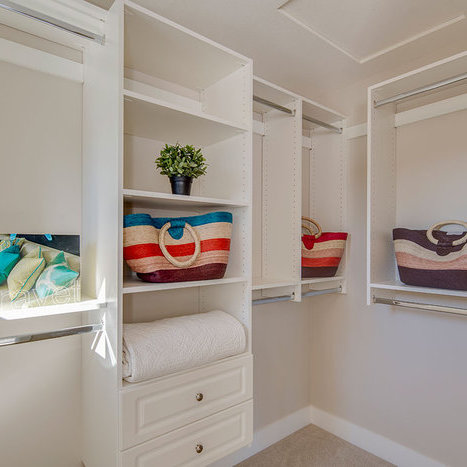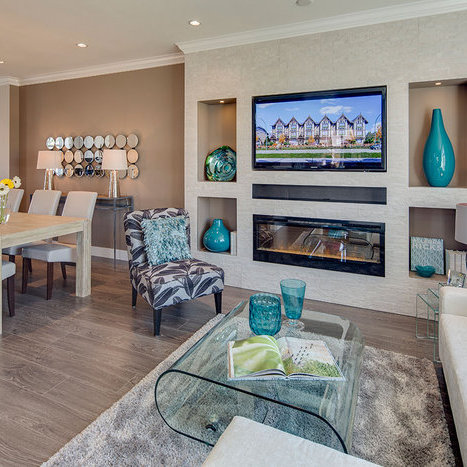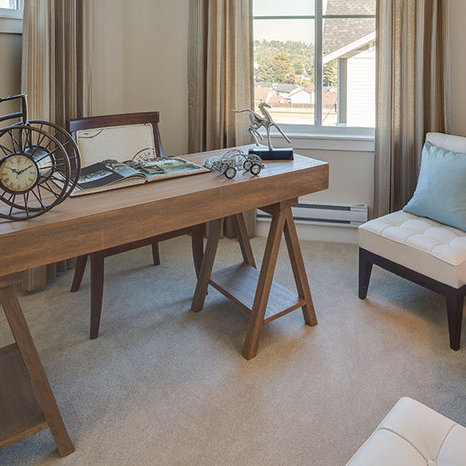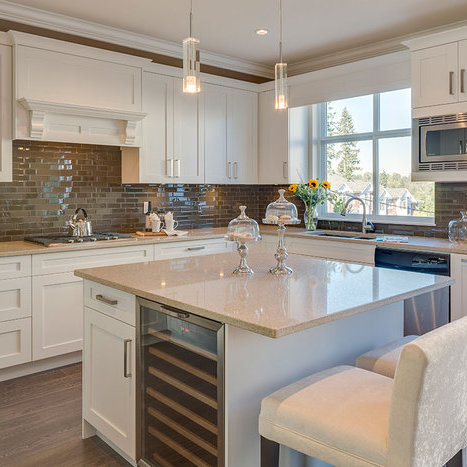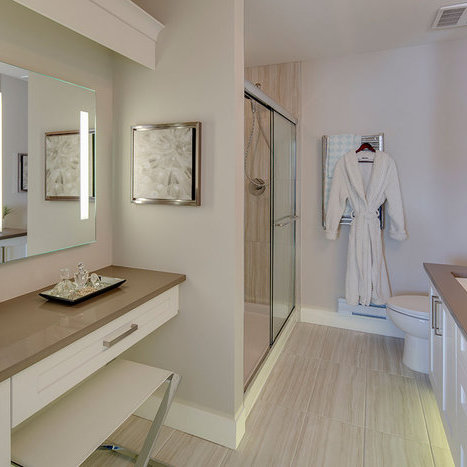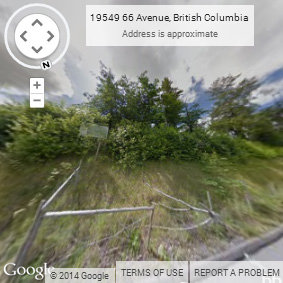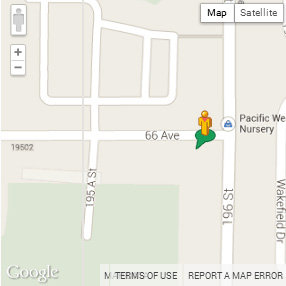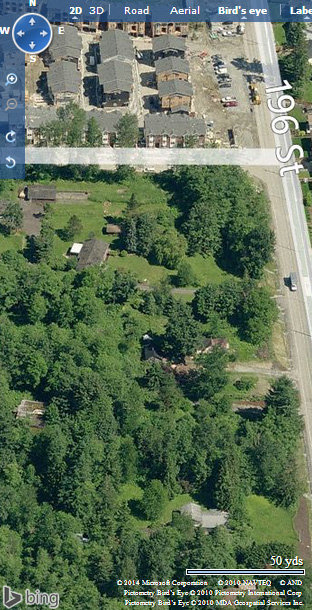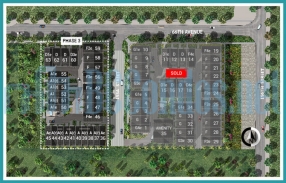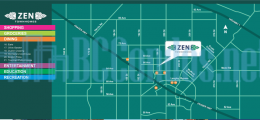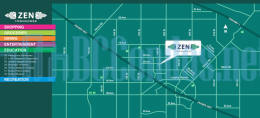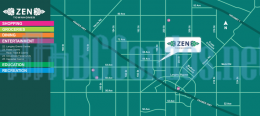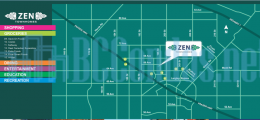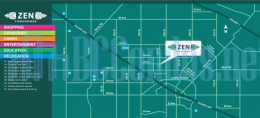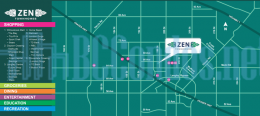Building Info
zen town homes at 66th avenue and 196th street on the boarder of langley and surrey. walking distance to willowbrook mall, schools, playgrounds, parks, restaurants, stores and professional services. minutes from ice skating, movies and the casino. the zen townhomes provide peace of mind. be free to relax at home knowing you're never far from all conveniences. zen's west coast contemporary character perfectly complements the view of fraser valley and mount baker. relax at the 2,000 sq ft "zen" clubhouse, incorporating the "zen" yoga studio, or enjoy lush landscaping, including an organic community garden. the restful, welcoming ambience continues throughout every aspect of the spacious zen townhomes designed by robert ciccozzi architecture. the 15 homes in phase 2 are all in excess of 1,900 square feet and maintain zens timeless west coast craftsman-style.
crossroads are 66th avenue and 196th street









