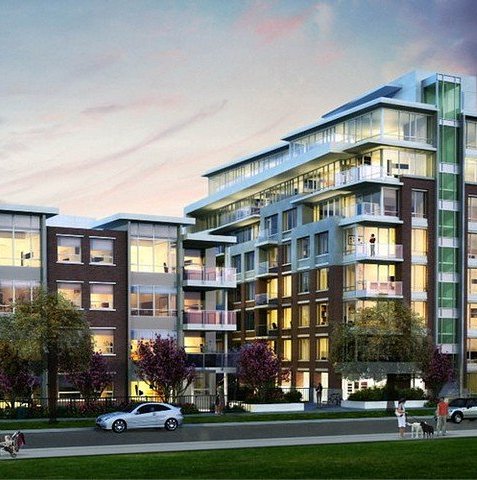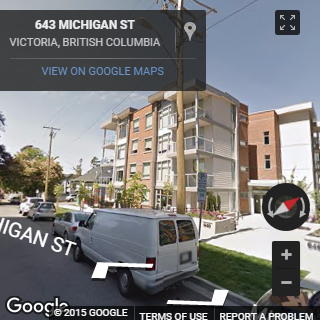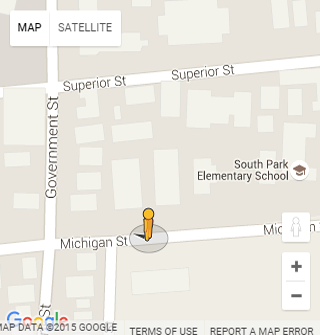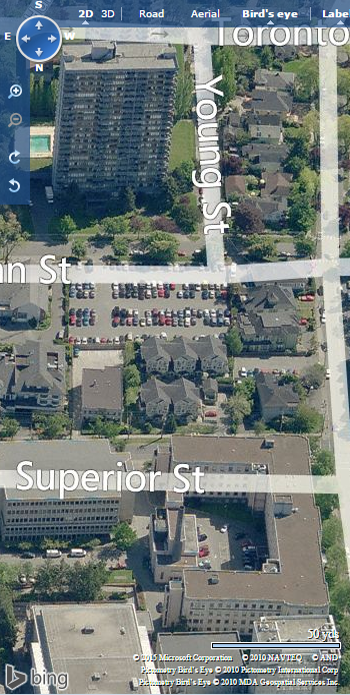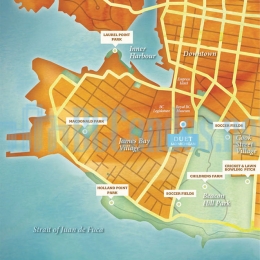Building Info
duet - 640 michigan street, victoria, bc v8v 1s9, canada. strata plan number eps741. two condo buildings, 8 and 4 storeys, 90 units, completed in fall 2014. located at 640 michigan street in victoria's james bay just 1/2 block to beacon hill park and 4 blocks to downtown victoria, duets two modern buildings, duet east - an 8-storey concrete and steel building and duet west - a 4-storey wood-frame construction, will bring 90 units to this unique neighbourhood. developer is chard development ltd. and design by victorias de hoog & kierulf architects and vancouvers musson cattell mackey partnership with construction by victorias farmer construction. interior design by proscenium architecture + interior.
duet will offer externsive landscaping including garden suites with walk-out terraces, a central semi-private courtyard and quintessentially victorian akebono cherry trees, amenities, video enterphone, storage lockers, secure bike storages, a fully-furnished conference room and onsite resident manager. exteriors of brick and pre-cast concrete will be accented with natural wood and metal details. inside, every suite features floor to ceiling windows, wide plank laminate flooring, and gourmet kitchens with wood kitchen cabinets, full-height natural stone backsplashes, quartz countertops and high-end stainless steel appliances.
just steps away from beacon hill park, the dallas road waterfront, victorias picturesque inner harbour, bc legislature, schools, community centers, boutique village shopping and countless activities, duet residents will enjoy a quality of life
quantifiably by hours lived in happiness.
Photo GalleryClick Here To Print Building Pictures - 6 Per Page
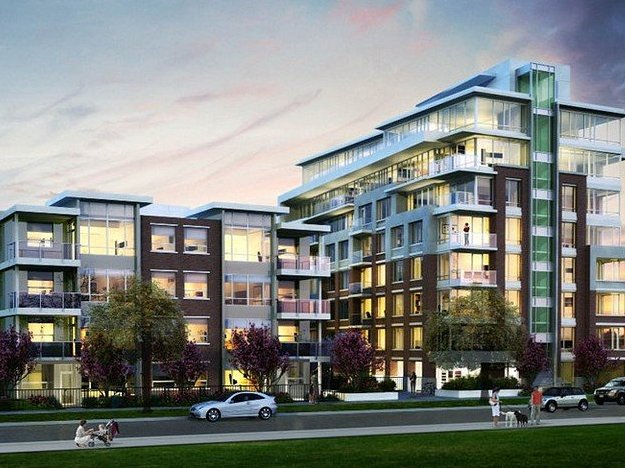
Duet - Building Exterior
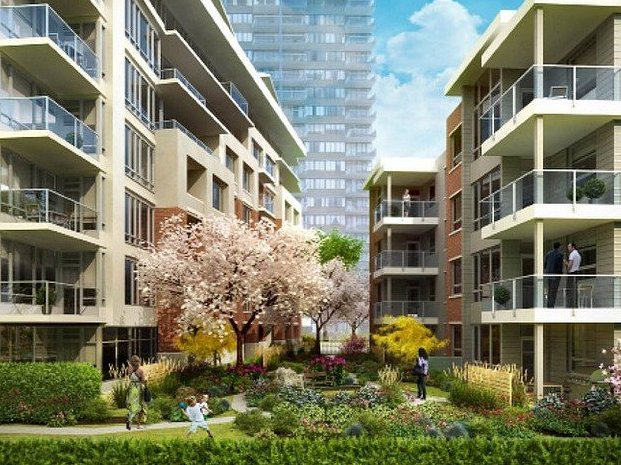
Duet Courtyard
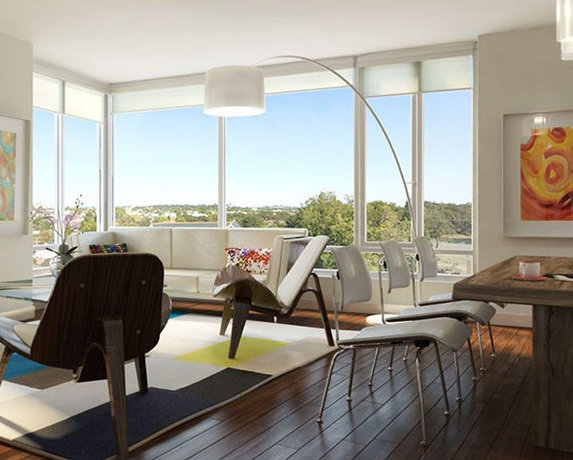
Duet display suite - living room
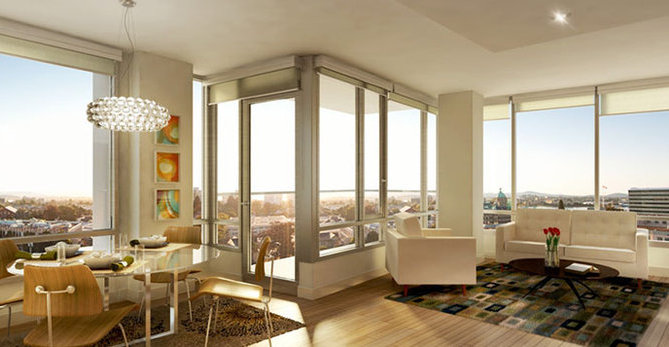
Duet display suite - living & dining room
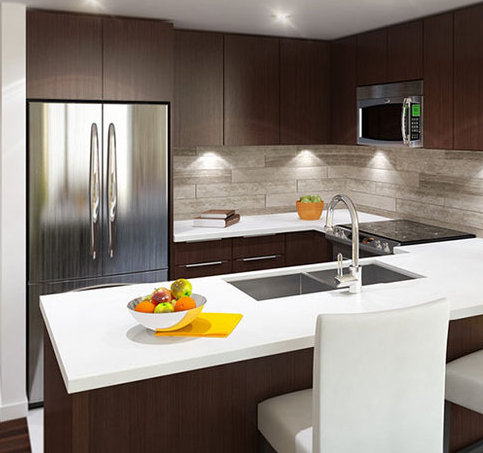
Duet display suite - kitchen
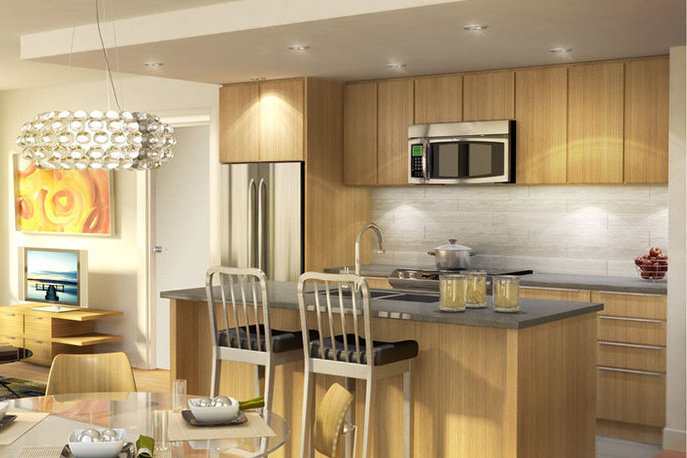
Duet display suite - kitchen
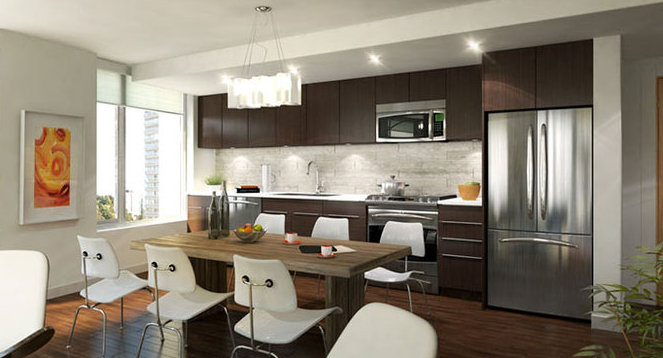
Duet display suite - kitchen & dining
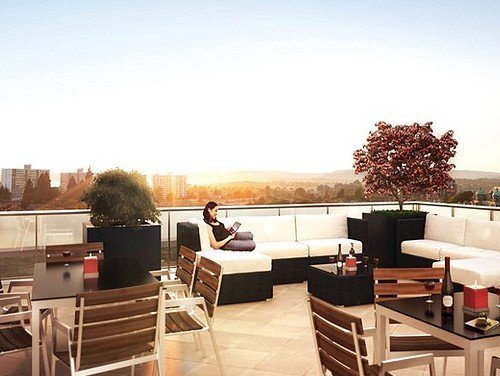
Duet display suite - terrace









