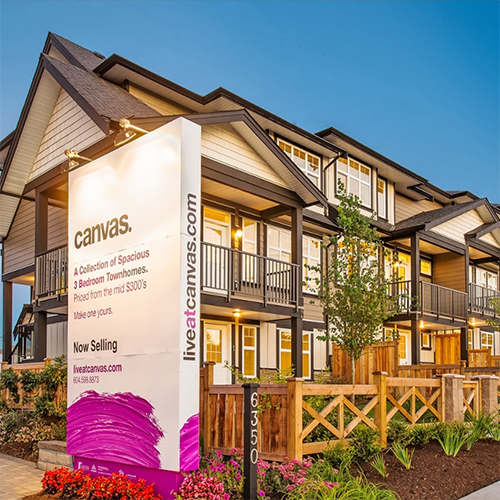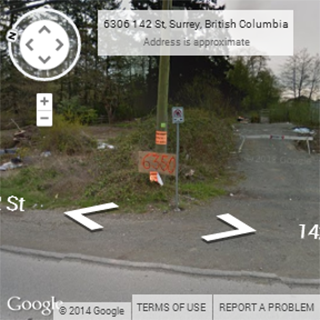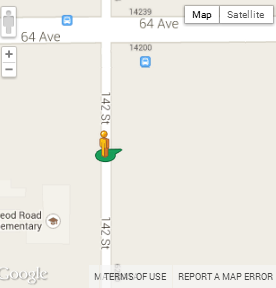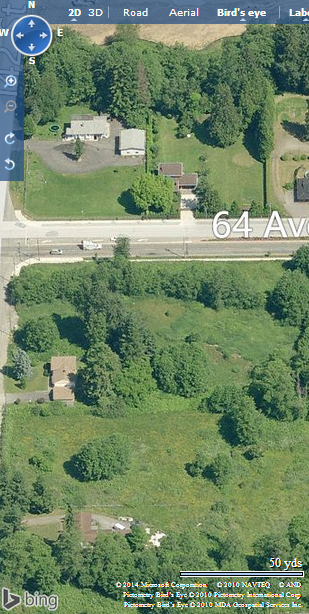Building Info
canvas at 6350 142 street, surrey, bc v3x 1b8, canada, strata plan number eps1366, 83 units in the development, built in 2013. maintenance fees include gardening, management, recreation facility and snow removal. these elegant designed townhomes are beautifully located at 64th avenue and 142nd street in surrey's panorama neighbourhood within walking distance to elementary & secondary schools, parks, restaurants and grocery stores. enjoy the entertainment along with easy access to transit and major commuting routes. these luxurious townhomes are from 1440 to 1706 square feet.
Photo GalleryClick Here To Print Building Pictures - 6 Per Page
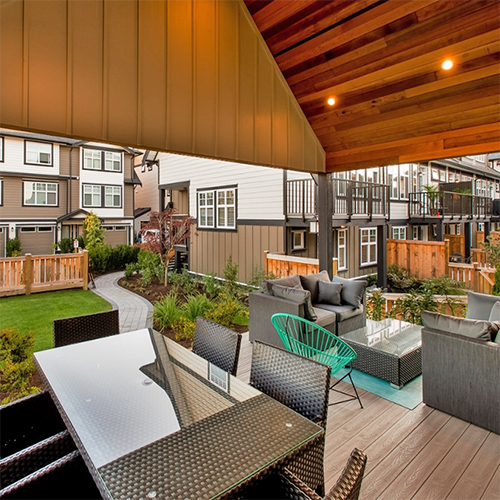
Typical townhouse exterior
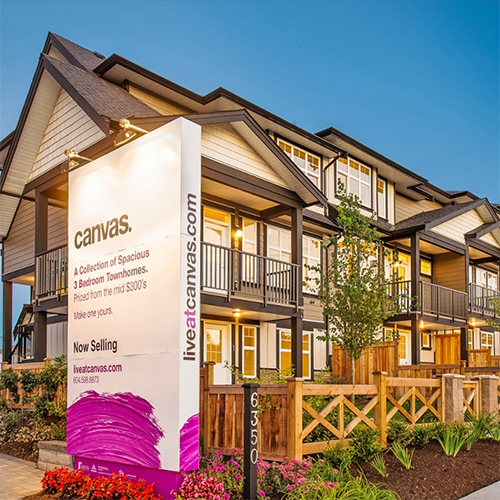
Typical townhouse exterior
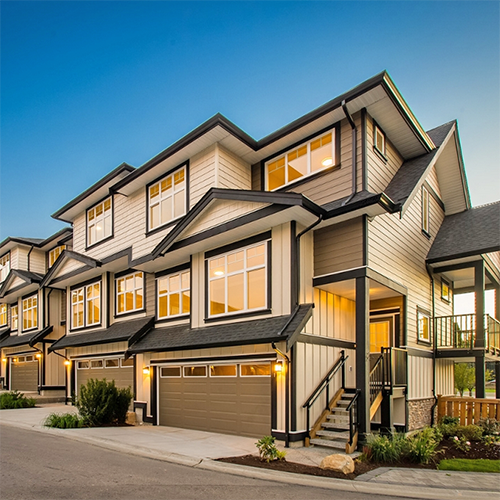
Typical townhouse exterior









