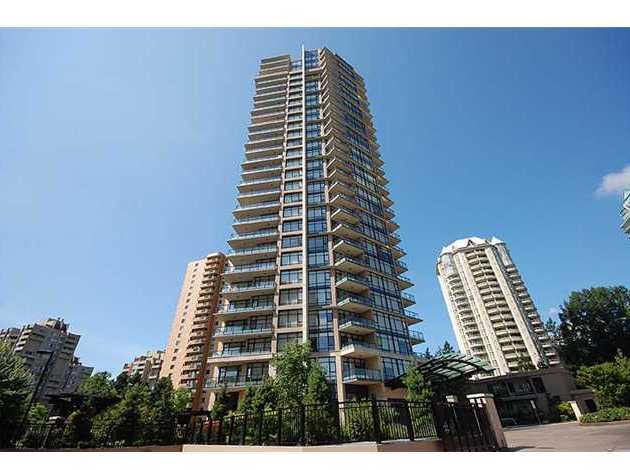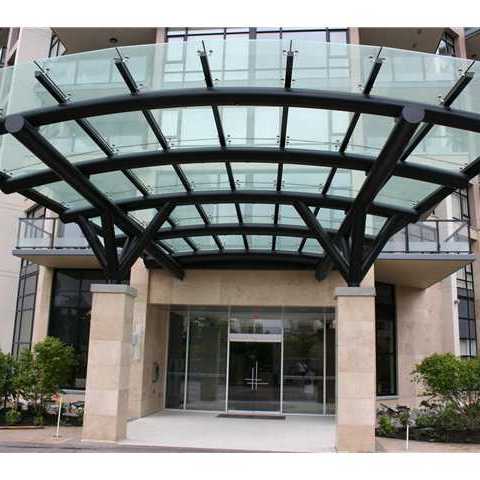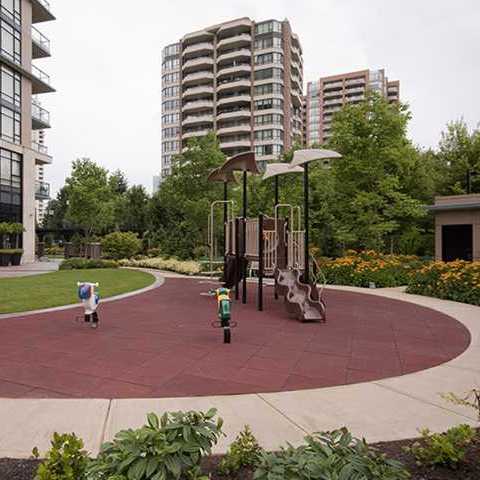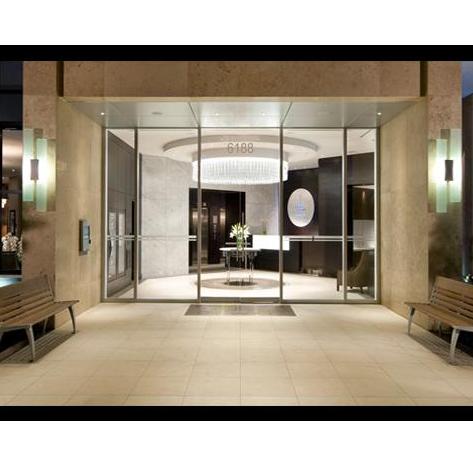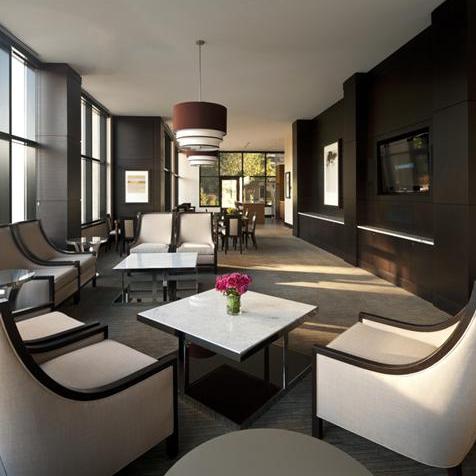Building Info
jewel - 6188 wilson avenue, burnaby, bc v5h 0a5, strata plan no. bcs3801, 28 levels, 134 units, built 2010 - located at the corner of wilson and beresford in metrotown community of burnaby. developed by awarding wining boffo developemnts, these majestic twin towers rise up in the central park neighborhood of burnaby south, and offer unequalled views and a lush garden with a spectacular water feature. jewel offers a stunning selection of one+den, two+den and three-bedroom condos and townhomes ranging from 740 to 1870 square feet. jewel i comprises 134 homes in 28-storey tower at 6188 wilson avenue; jewel ii comprises 98 homes in 21-storey tower at 6168 wilson avenue.
with interiors by cristina oberti interior design, jewel's residences have been designed to give you everything you want in a new home. each home features 9 ft ceilings, floor to ceiling windows, over-height interior doors, hardwood flooring, luxurious carpets, granite countertops, glass mosaic backsplash, porcelain tile flooring in kitchens and bathrooms, miele and bosch stainless steel appliances, grohe faucets, wood veneer cabinetry, and spa inspired bathrooms with marble countertops, porcelain tiled walls and flooring with marble and glass inlays, deep soaker tub and kohler sinks. plus large terraces invite outdoor entertaining. residents also can enjoy building amenities including richly furnished lobby, large private social lounge with kitchen, fully-equipped fitness studio, a jetted hot tub, steam room, barbecue area and outdoor patio, childrens play area, concierge, and secured underground parking.
being right adjacent to burnaby central park is one of the huge wow factors, and patterson skytrain station is at your doorstep- 20 minutes away from downtown vancouver, vancouver international airport, and 15 minutes away from new west and lougheed centre. also steps away are metrotown shopping center, bc's largest shopping centre, complete with real canadian superstore, t&t supermarket, chapters, winners, homesense, the bay and silvercity metropolis cinema. the jewel is also surrounded by crystal mall, future shop, save-on-food and burnaby public library. jewel is managed by colyvan pacific 604-599-1650. 2 pets allowed (cats and dogs ok), rentals allowed.









