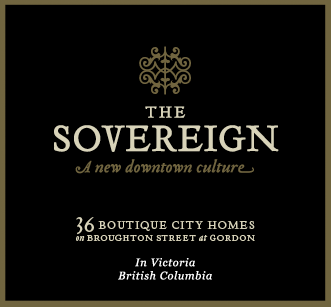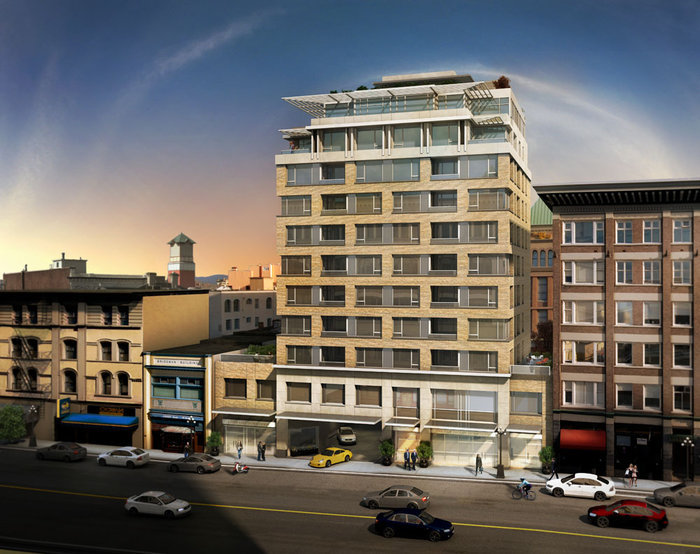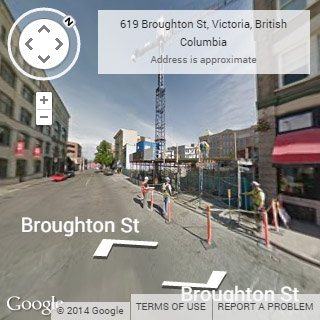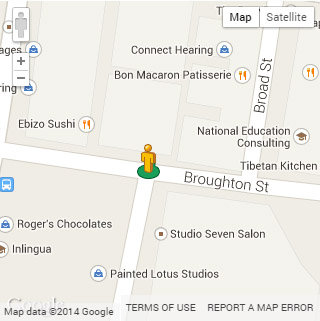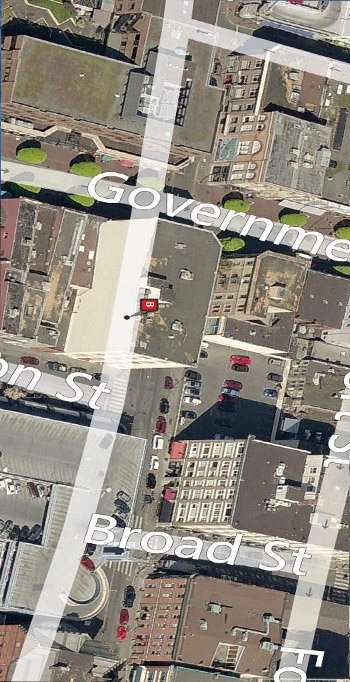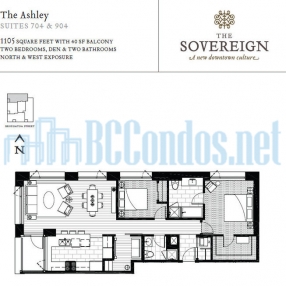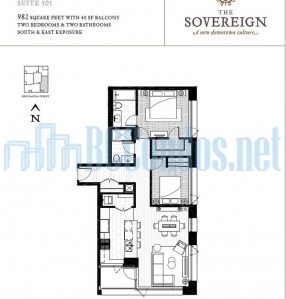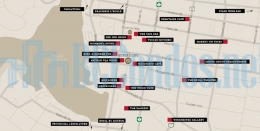Building Info
the sovereign - 608 broughton street, victoria, bc v8w 1x7, 11 storeys, 36 units, estimated completion in summer 2013. located in downtown victorias old town neighborhood, at the corner of gordon and government streets, sits the
sovereign, chard development's 11-storey boutique apartment building with 36 luxury units and 2 commercial spaces on the bottom floor. the sovereign will feature two remote-controlled car elevators that will be accessed from the
garage entrance and transport vehicles to four levels of parking.
designed by internationally renowned architects musson cattell mackey partnership, these one and two bedroom plus den homes ranging from 656 to 1,621 sq. ft. showcase striking new york-style architecture with extensive brickwork
and expansive windows. interior design by bba design features wide plank hardwood flooring, 100% wool carpeting, granite countertops, backpainted glass backsplashes, sleek stainless steel appliances, walnut and rosewood
cabinetry, deep soaker tubs and thick glass shower enclosures. each suite also has its own personally controlled hybrid heat-pump for heating and air-conditioning.
residents at the sovereign will have access to club 36 including a luxury guest suite and a shared rooftop terrace with an open-flame fireplace, cushy seating and a built-in stainless steel barbeque.
located in downtown victoria, the sovereign sits in the heart of the cultural, entertainment, and business hub of the capital city. two blocks from the water, steps to the bay center, public library, parliament buildings, royal theatre, royal bc museum, union club and customs house, and 10 minutes bike ride to beacon hill park and china town.
Photo GalleryClick Here To Print Building Pictures - 6 Per Page
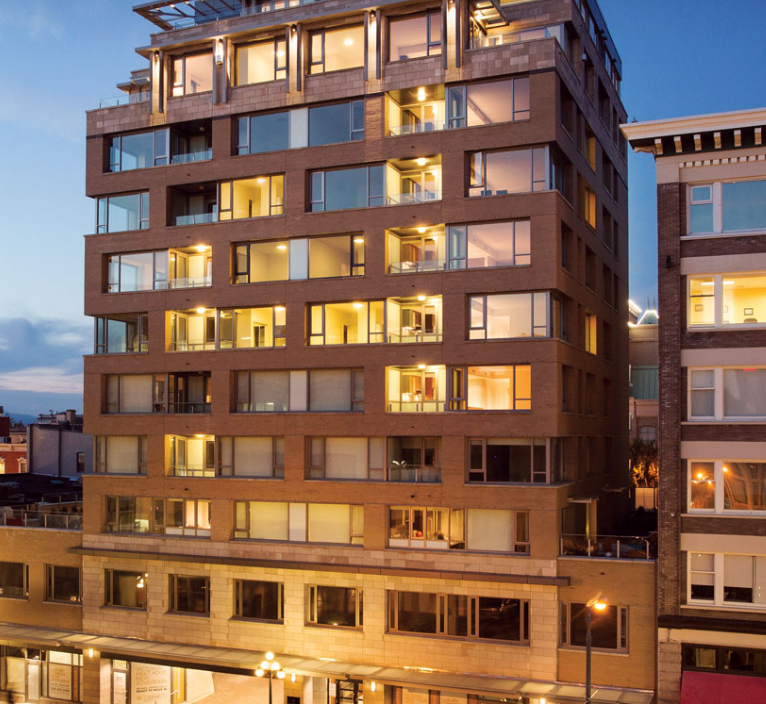
The Sovereign - Developer Photo
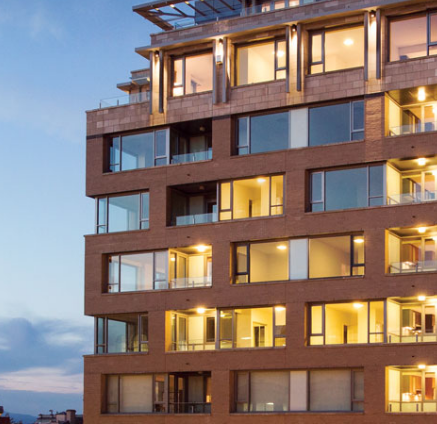
The Sovereign - Developer Photo
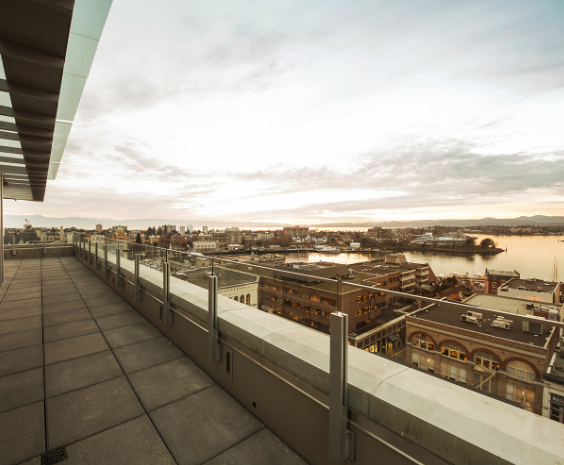
The Sovereign - Developer Photo
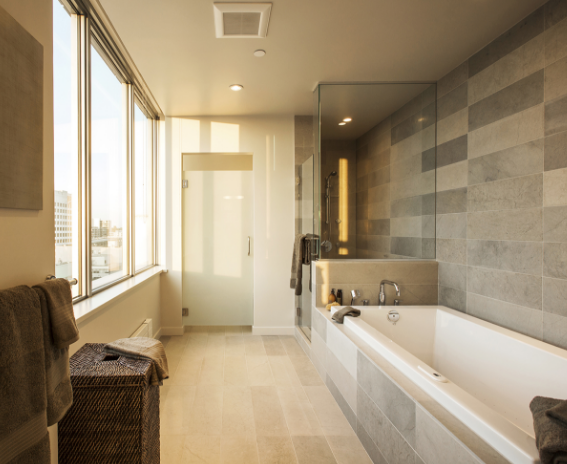
The Sovereign - Developer Photo
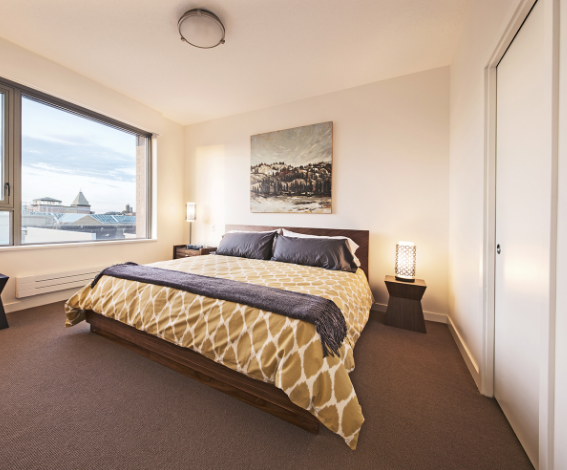
The Sovereign - Developer Photo
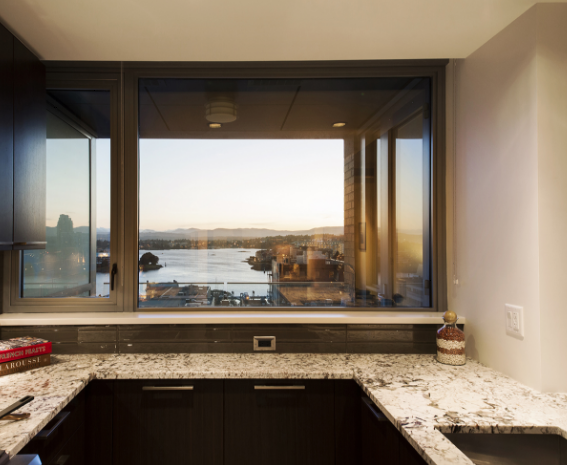
The Sovereign - Developer Photo
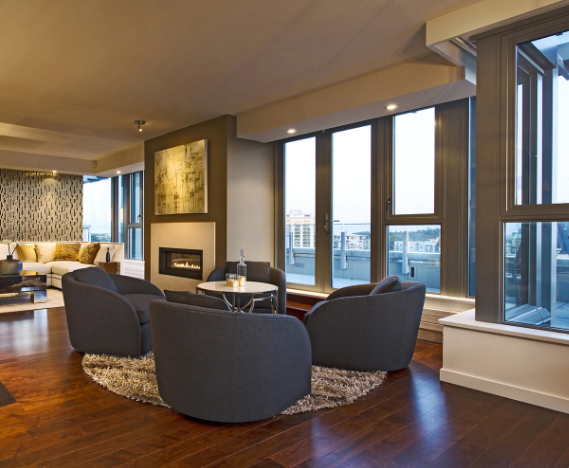
The Sovereign - Developer Photo
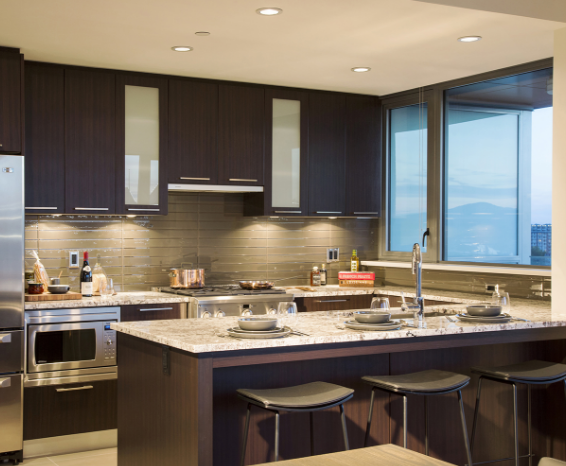
The Sovereign - Developer Photo





