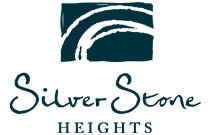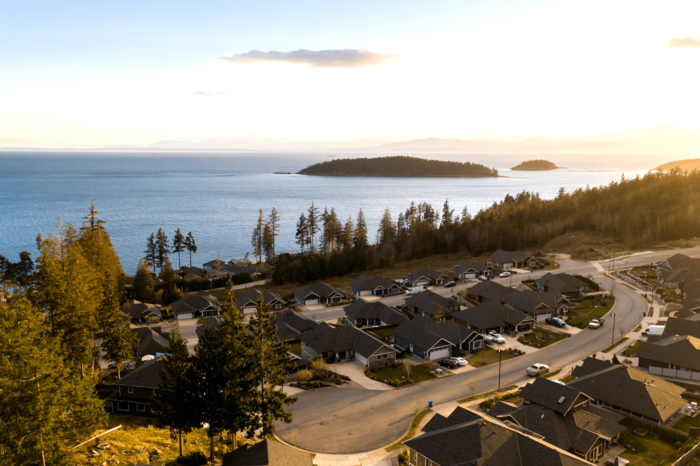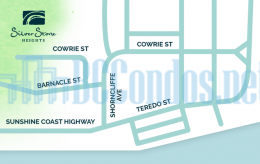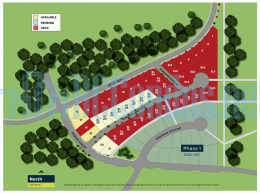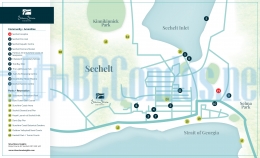Building Info
silverstone heights - 6050 cowrie street, sechelt, bc v7z 0s4, canada. crossroads are cowrie street and derby road. strata plan number epp75215. silverstone heights is a walkable, oceanview community offering single-family dwellings in sechelt on the beautiful sunshine coast. overlooking the beautiful straight of georgia, silverstone heights is an ideal community for all ages. the warm, community-centred charm of coastal village life with access to every modern amenity. scheduled from completion in 2023. development by greypointe properties limited.
explore the sunshine coast with life at silverstone heights. sechelt is a walking and biking paradise. designed with a walk to anything in five minutes principle in mind, residents routinely comment on the thoughtful design of this unique coastal haven. in addition to promenades and hiking trails galore, youll find a world-class hospital, aquatic centre, pickle ball courts, quaint boutiques and artisanal cafes. leave the car at home and explore simple living in sechelt.
Photo GalleryClick Here To Print Building Pictures - 6 Per Page
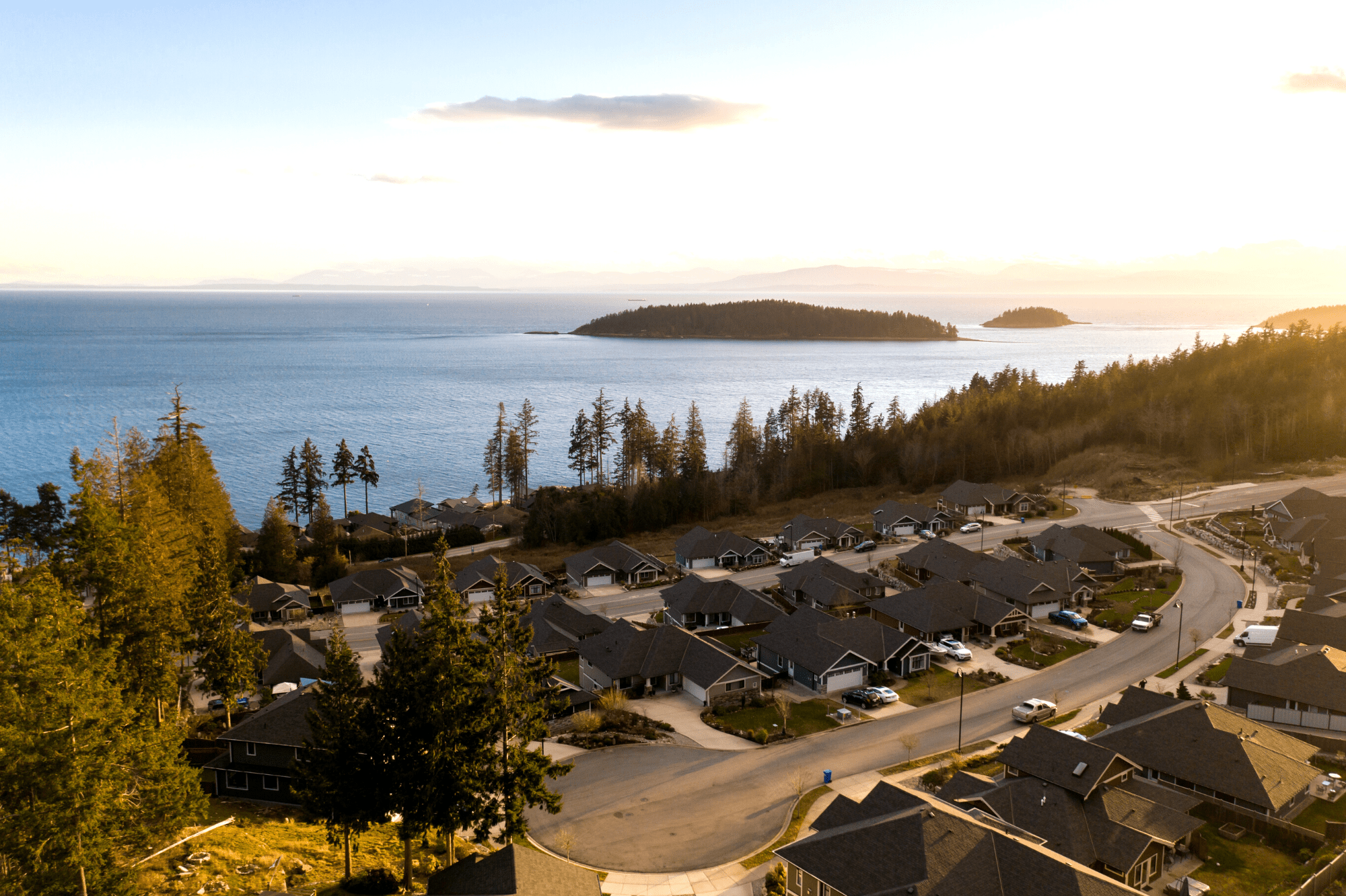
SilverStone Heights - 6050 Cowrie Street, Sechelt, BC V7Z 0S4, Canada
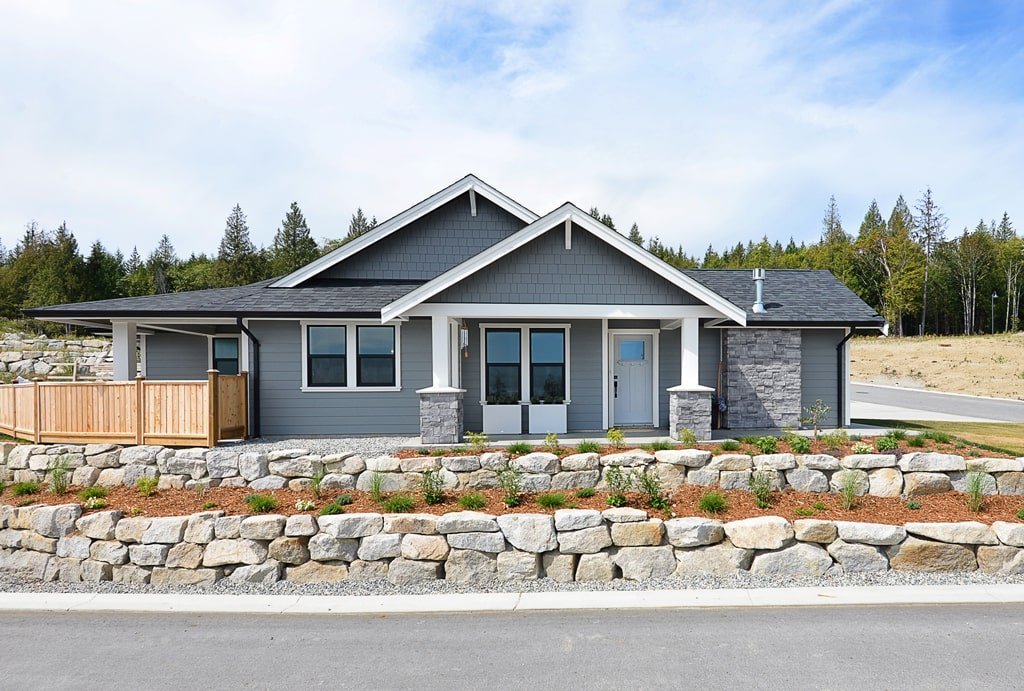
SilverStone Heights - 6050 Cowrie Street, Sechelt, BC V7Z 0S4, Canada
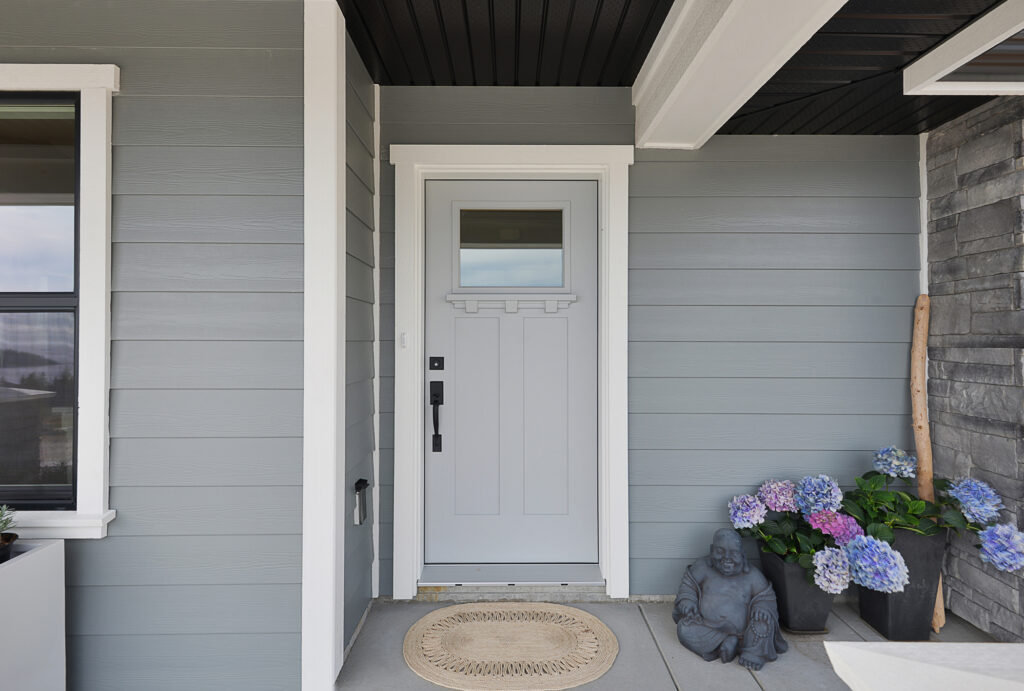
SilverStone Heights - 6050 Cowrie Street, Sechelt, BC V7Z 0S4, Canada
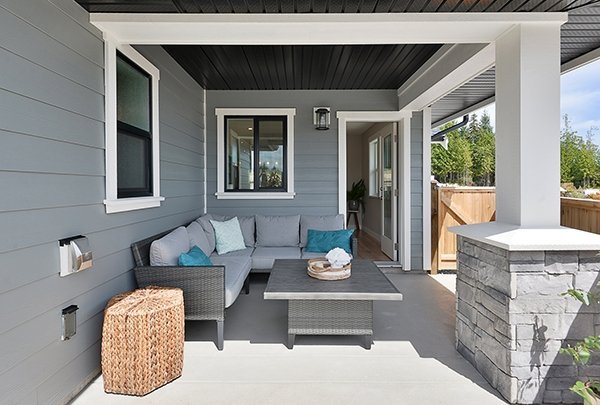
SilverStone Heights - 6050 Cowrie Street, Sechelt, BC V7Z 0S4, Canada
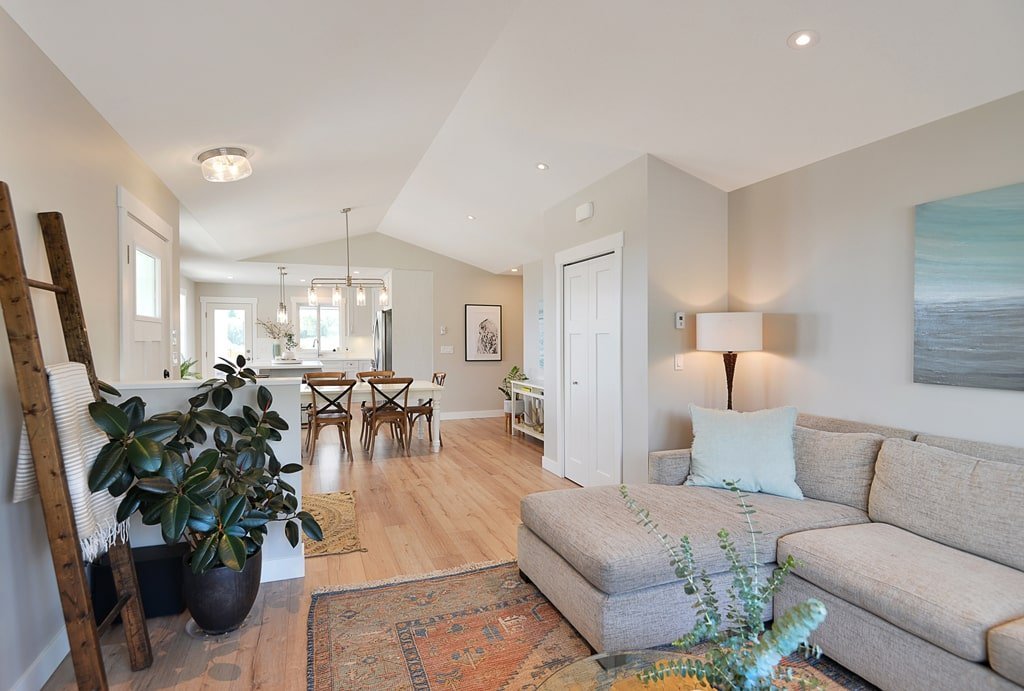
SilverStone Heights - 6050 Cowrie Street, Sechelt, BC V7Z 0S4, Canada
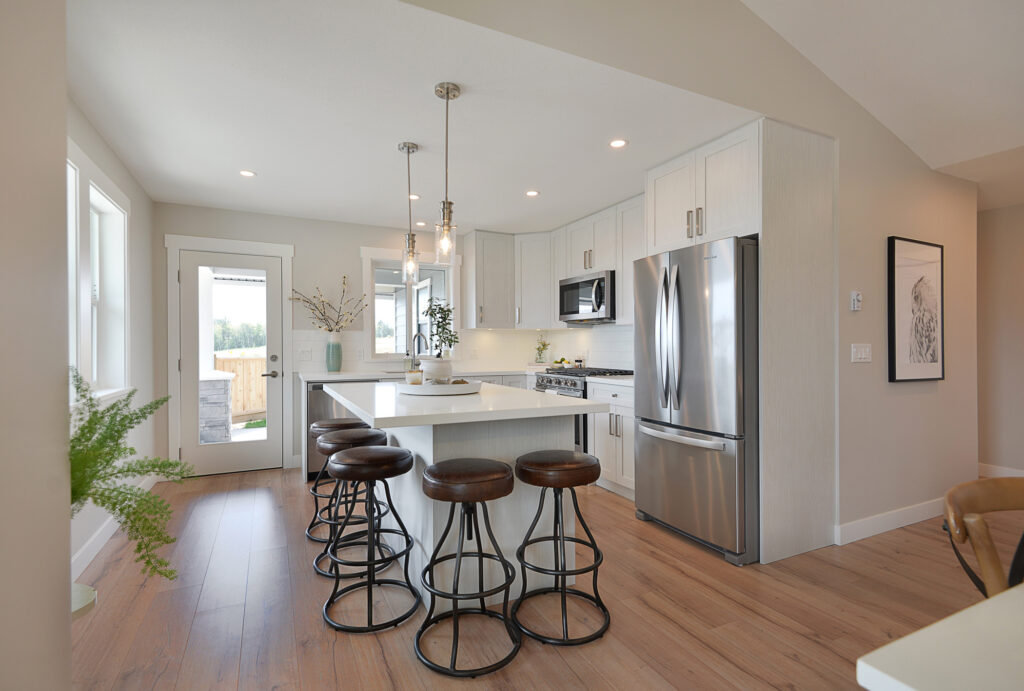
SilverStone Heights - 6050 Cowrie Street, Sechelt, BC V7Z 0S4, Canada
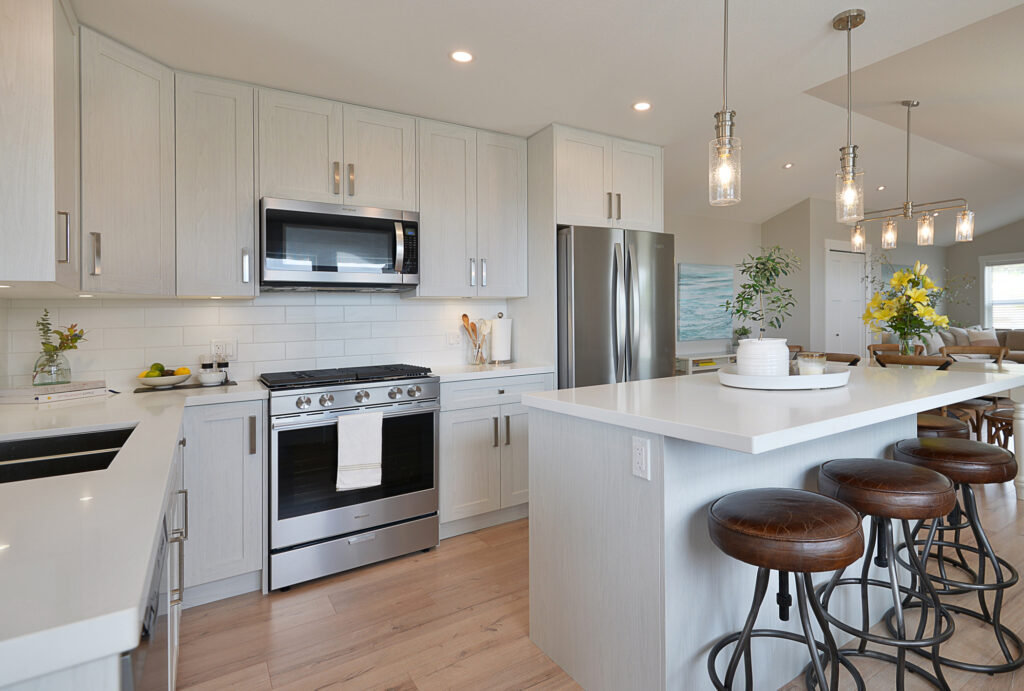
SilverStone Heights - 6050 Cowrie Street, Sechelt, BC V7Z 0S4, Canada
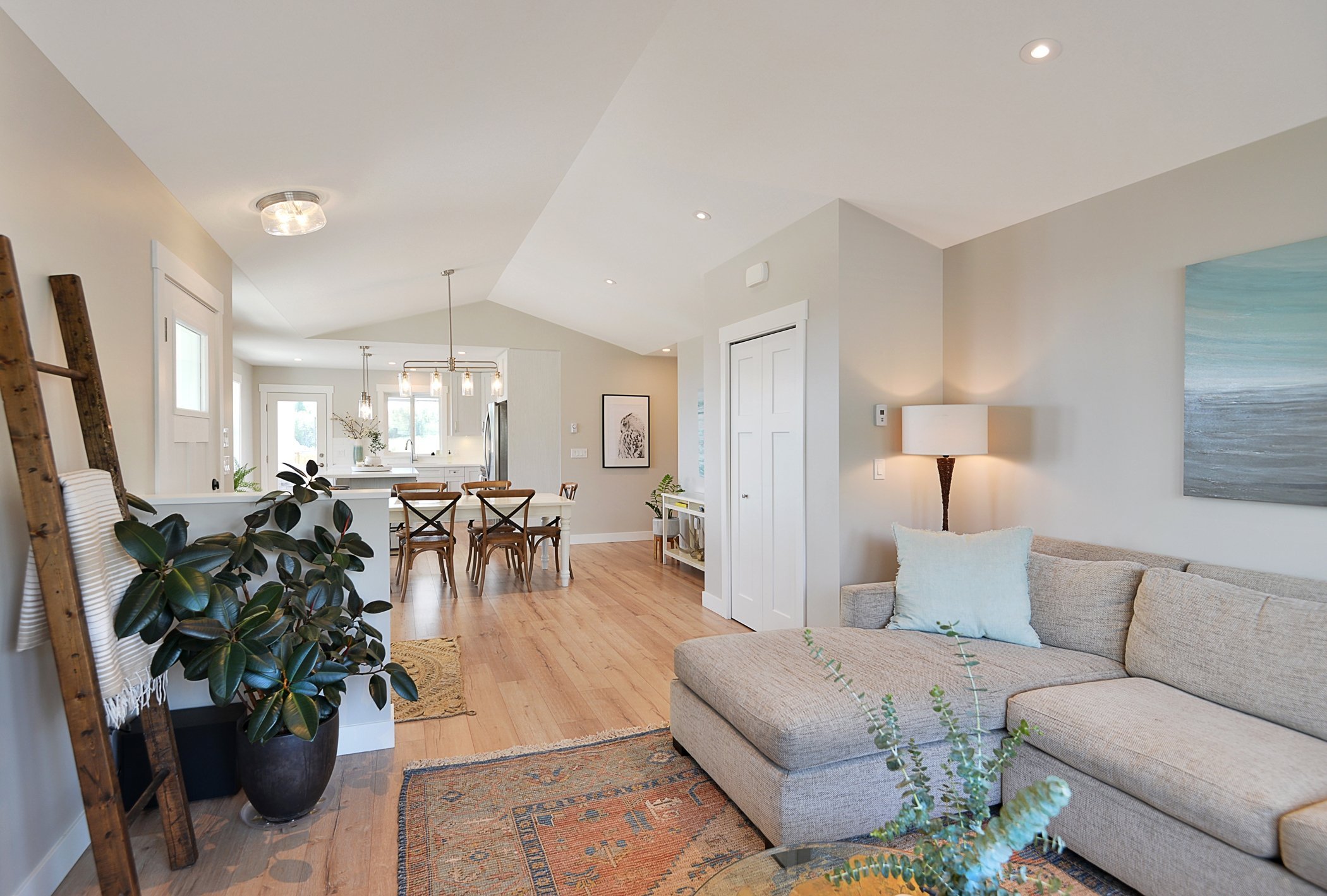
SilverStone Heights - 6050 Cowrie Street, Sechelt, BC V7Z 0S4, Canada
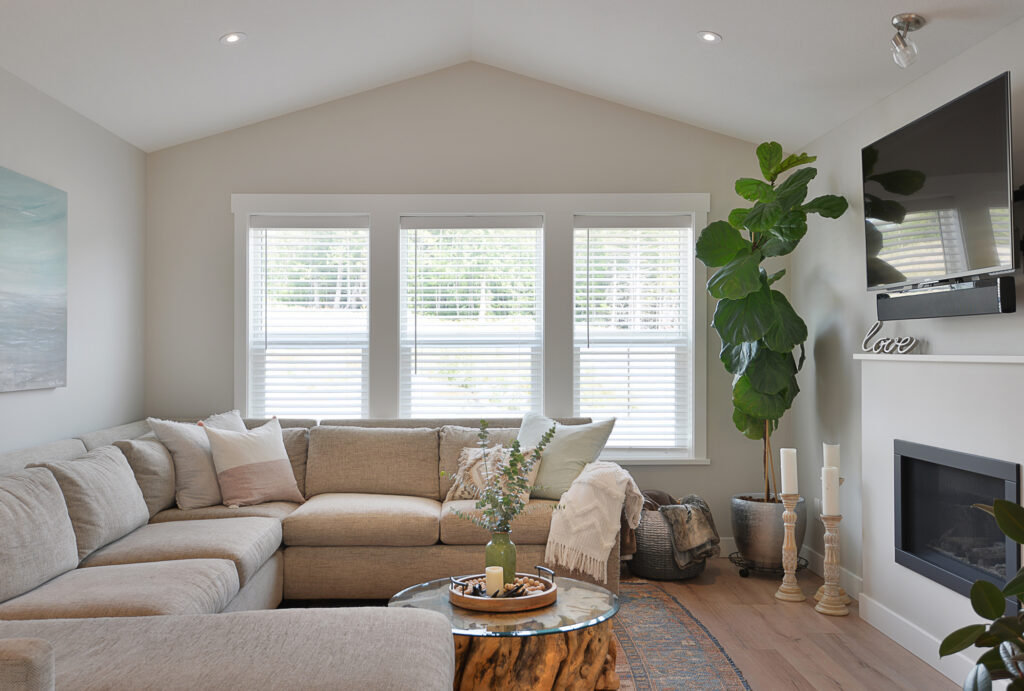
SilverStone Heights - 6050 Cowrie Street, Sechelt, BC V7Z 0S4, Canada
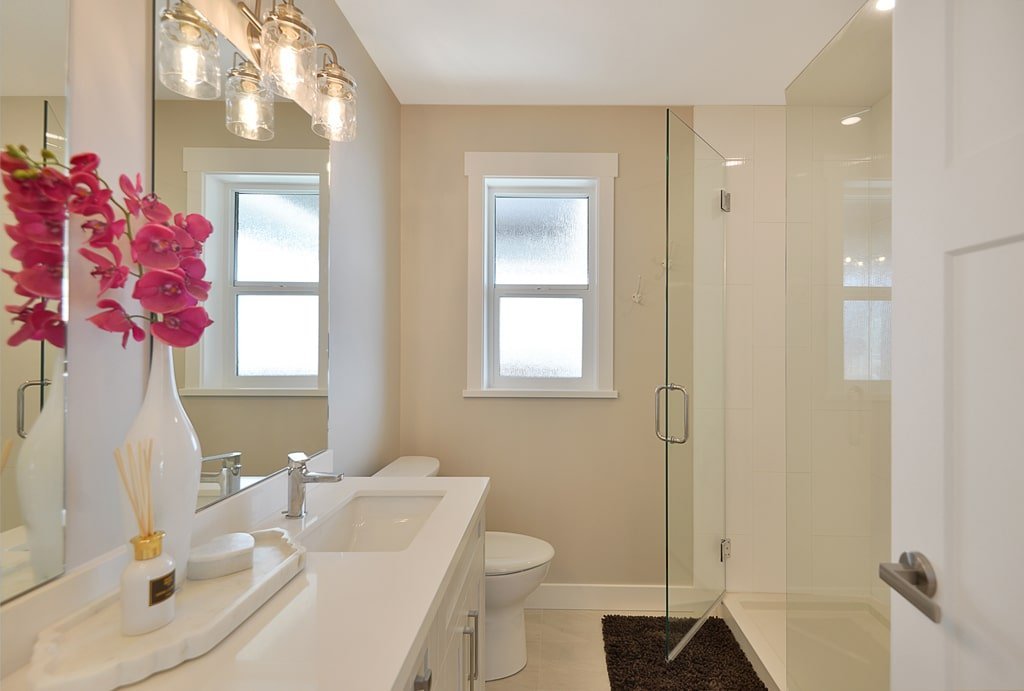
SilverStone Heights - 6050 Cowrie Street, Sechelt, BC V7Z 0S4, Canada
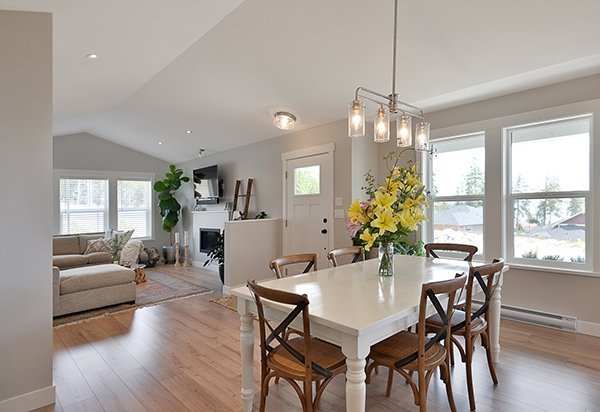
SilverStone Heights - 6050 Cowrie Street, Sechelt, BC V7Z 0S4, Canada
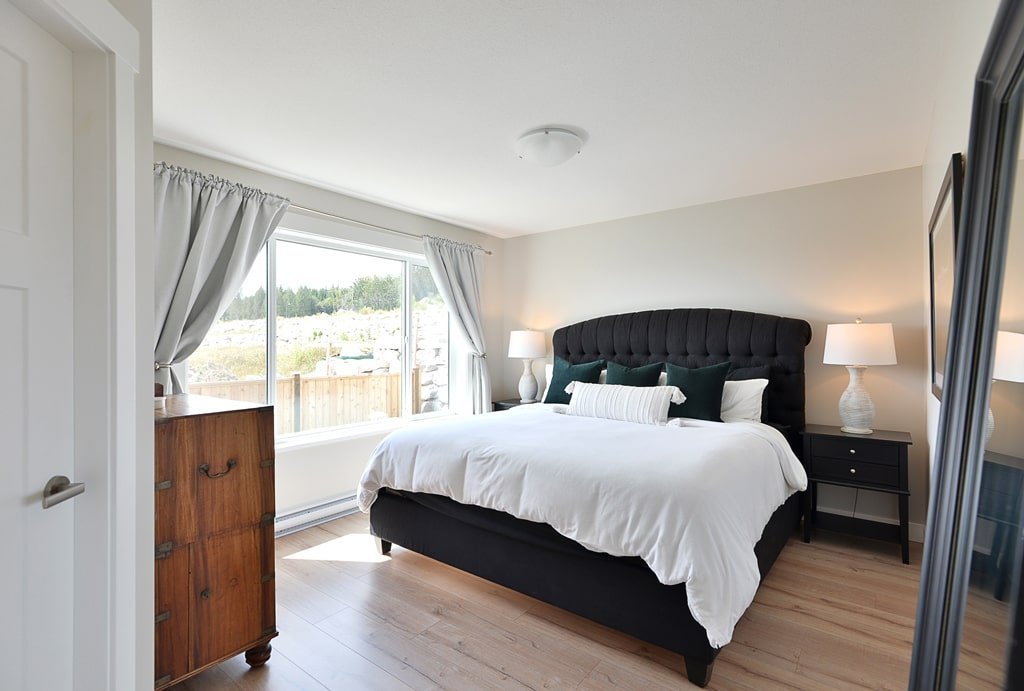
SilverStone Heights - 6050 Cowrie Street, Sechelt, BC V7Z 0S4, Canada
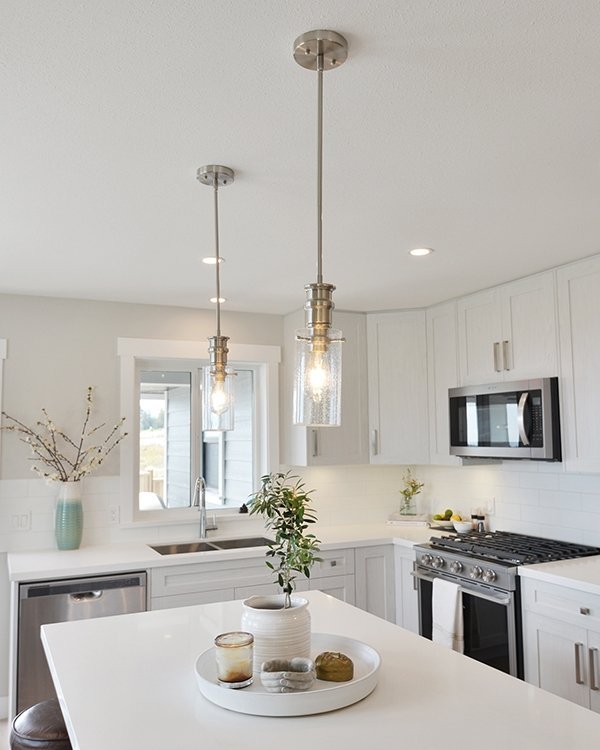
SilverStone Heights - 6050 Cowrie Street, Sechelt, BC V7Z 0S4, Canada
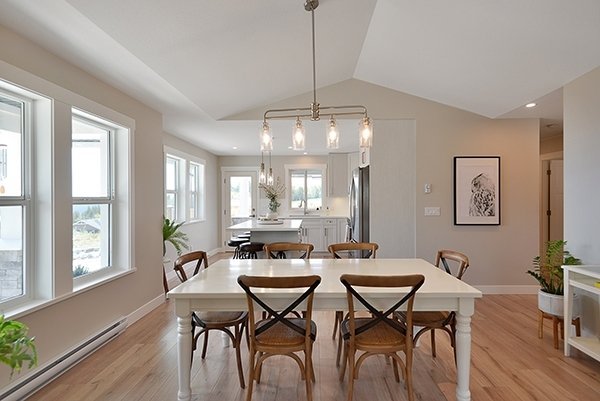
SilverStone Heights - 6050 Cowrie Street, Sechelt, BC V7Z 0S4, Canada
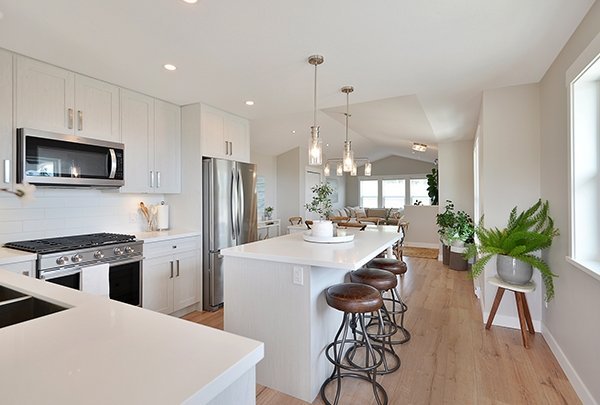
SilverStone Heights - 6050 Cowrie Street, Sechelt, BC V7Z 0S4, Canada





