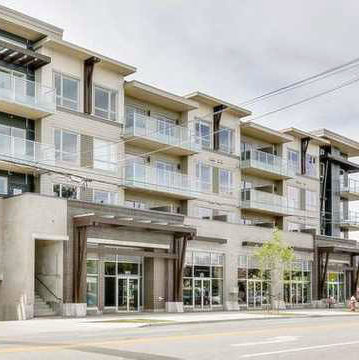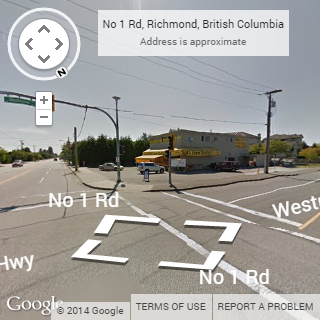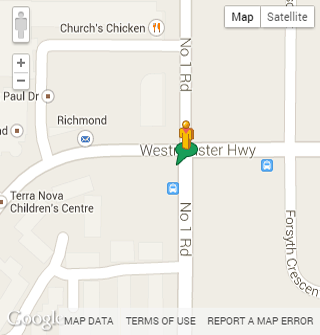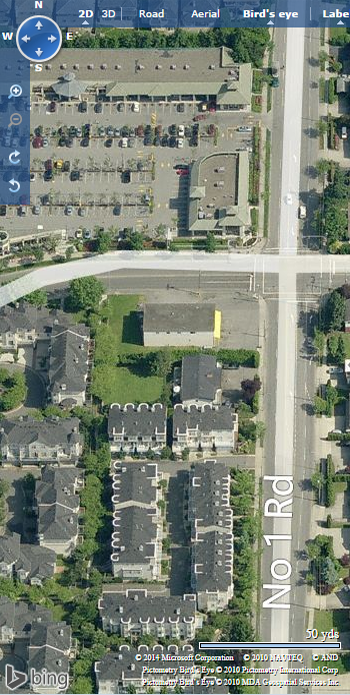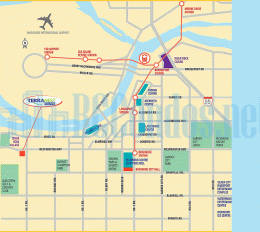Building Info
terrawest - 6011 no. 1 road, richmond, bc v7c 1t4, canada. strata plan number eps1922. crossroads are westminster highway and granville avenue. terrawest square is a 4-storey building that consists of 36 condominium residences and 8 street-level retail units. built in 2014. developed by centro terrawest development ltd. interior design by cristina oberti interior design inc.. terrawest square stands apart for being the first and only condominium building in the area to offer single-level living. the 1, 2 and 3 bedroom suites, many of which have dens, range up to 1,147 sq. ft. building amenities include a social room with kitchenette, large deck and childrens outdoor play area. maintenance fees includes gardening, garbage pickup, hot water, management, snow removal and other.
nearby parks include quilchena park and terra nova natural area park. nearby schools include james thompson elementary, school district no 38 richmond and spul'u'kwuks elementary school. the closest grocery stores are save-on-foods, st jean's cannery & smokehouse and sun rich farms. nearby coffee shops include dairy queen, starbucks and the sideslip cafe. there are 10 restaurants within a 15 minute walk including hananoki japanese restaurant cafe, imperial city bistro ltd and church's chicken.









