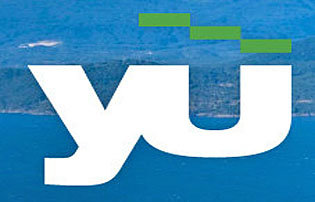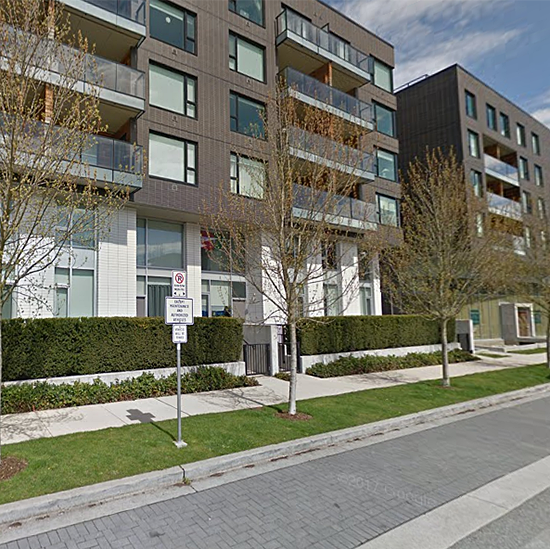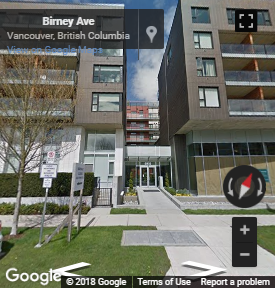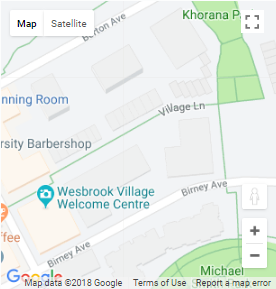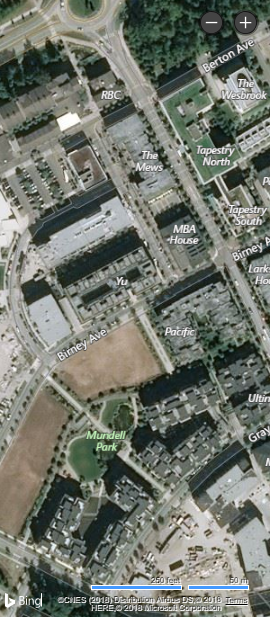Building Info
yu - 5955 birney avenue, vancouver, bc v6s 0b5, strata plan no. bcp35352, 6 levels, 106 units, estimated completion in 2013, crossing roads: birney avenue and wesbrook mall. developed by modern green, one of chinas biggest green developers, yu will boast 106 green condo and townhouse units on the 99-year leasehold land at ubcs wesbrook village neighborhood of vancouver westside. the heart of yu is a dramatic three-tier jade inspired courtyard, conceptually linked to traditional royal gardens and following principles of feng shui with inviting open spaces, daylight on both sides of the home and true north/south cross-ventilation. yu is a healthy new approach to modern living. architecture and interior design by perkins + will.
this collection of one, two and three bedroom homes ranging from 600 to 1233 sq. ft features distinct west coast modern architecture. contemporary interior design boasts high ceilings, porcelain entry tile, 100% wool carpets, engineered hardwood floors, bosch appliances, liebherr fridge, porcelain backsplash, engineered quartz counters, engineered wood veneer cabinetry with modern pulls, luxurious bathrooms with marble counters, deep soaker tubs, frameless glass walk in showers and limestone flooring. plus generous covered balconies or roof decks invite for entraining. the amenities at yu condos also include a lounge with pool table, enclosed study room, lounge and wet bar, bike storage, storage lockers and underground parking. a fabulous entrance lobby, a three-level jade inspired courtyard, a dramatic yu bridge, and a rainwater filtration pond surround the building and provide direct and private entry to each luxurious home.
located in the heart of wesbrook village, yu living is a short walk to pacific spirit park's 1,900 acres of gorgeous forest, trails and beaches, as well as the new wesbrook village centre including a community centre, save-on foods, small neighborhood shops and services such as a hair salon, florist, bank, bakery, cafs and restaurants. chan centre for the performing arts and the museum of anthropology are just a stone throws away from your front doorstep. for children, there is the ubc child care, one of the best in bc, while university hill elementary and high school are consistently ranked among the top public schools in canada.
view the interactive map of ubc
Photo GalleryClick Here To Print Building Pictures - 6 Per Page
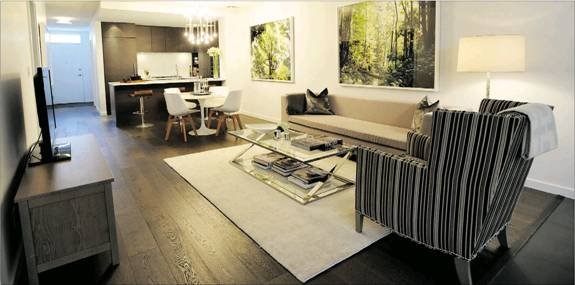
Yu - Living
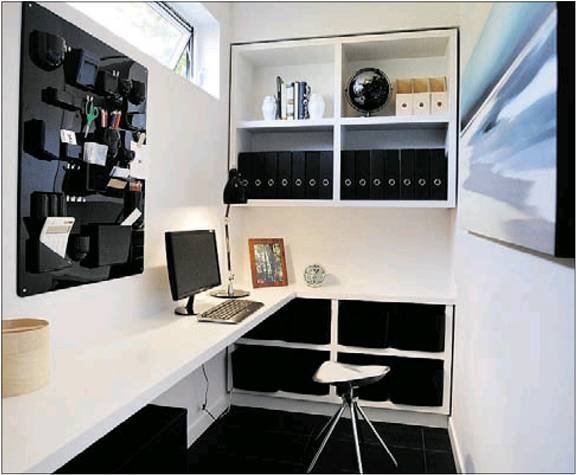
Yu - Den
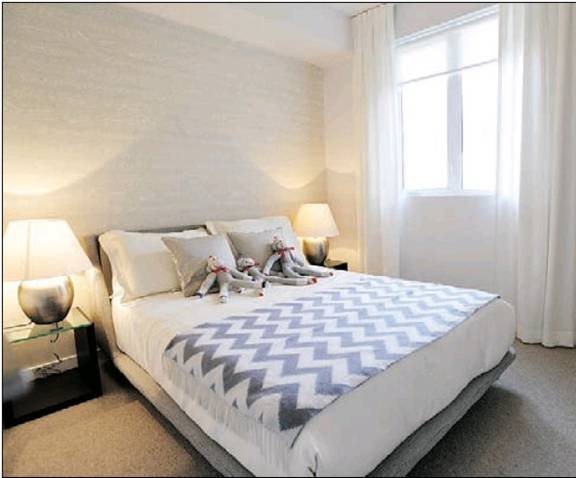
Yu - Bedroom
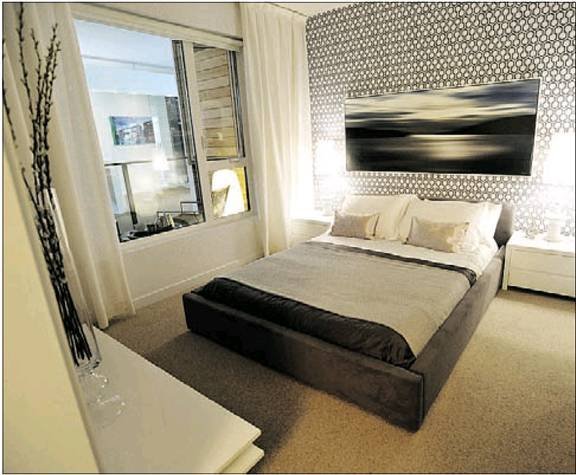
Yu - Bedroom
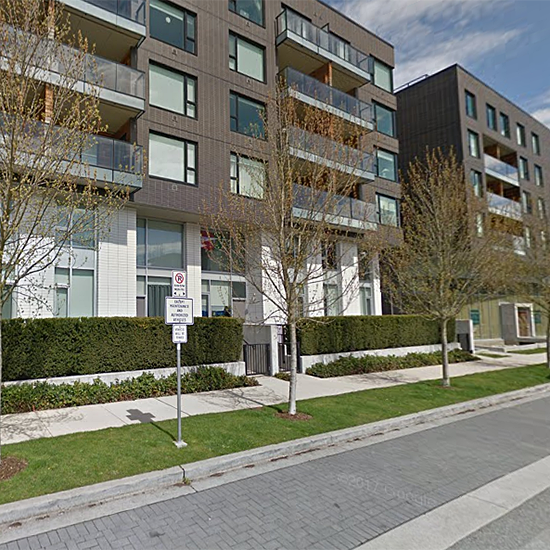
Yu - 5955 Birney Ave, Greater Vancouver A, BC
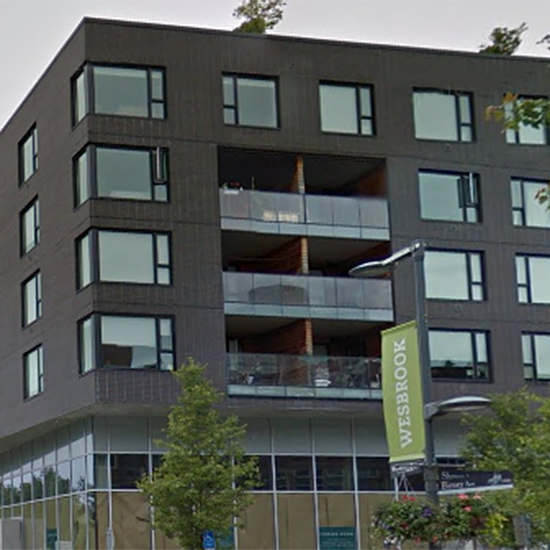
Yu - 5955 Birney Ave, Greater Vancouver A, BC
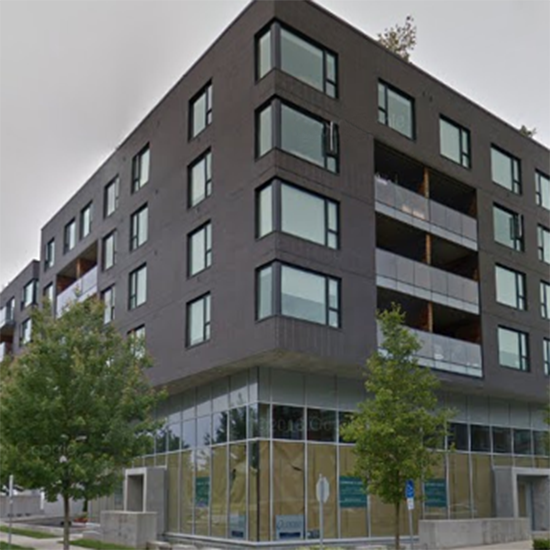
Yu - 5955 Birney Ave, Greater Vancouver A, BC
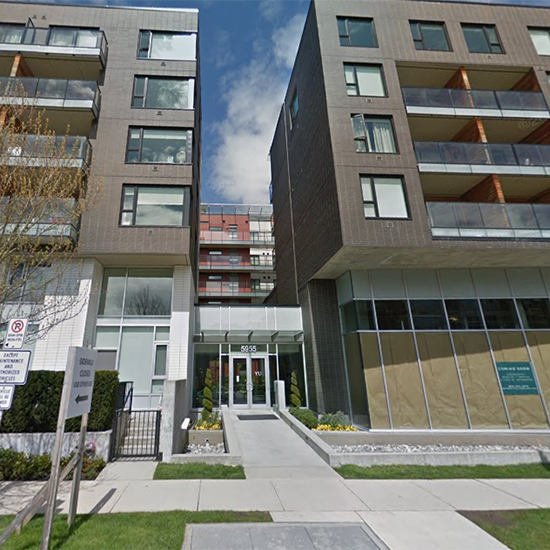
Yu - 5955 Birney Ave, Greater Vancouver A, BC
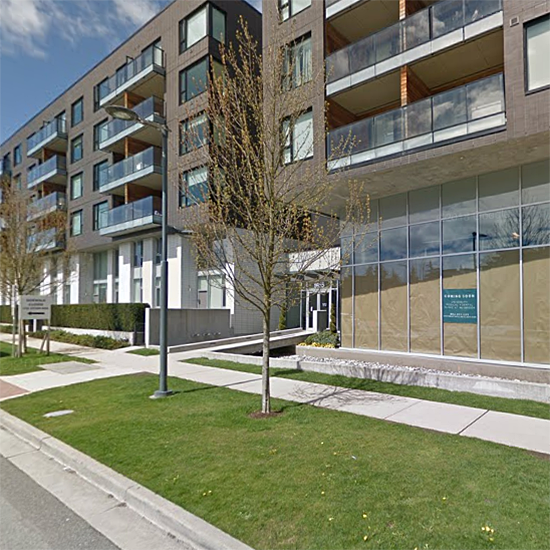
Yu - 5955 Birney Ave, Greater Vancouver A, BC
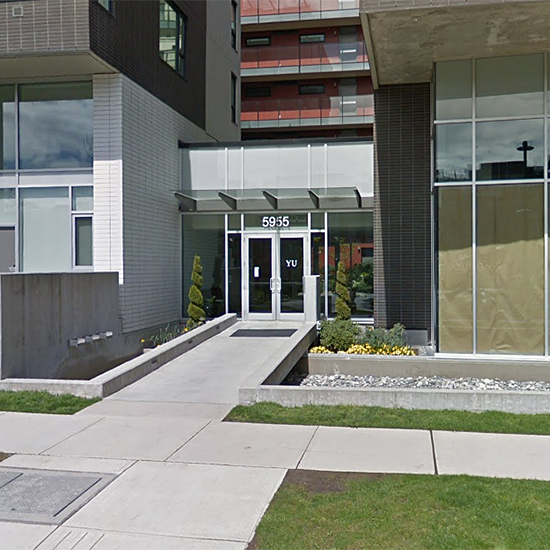
Yu - 5955 Birney Ave, Greater Vancouver A, BC
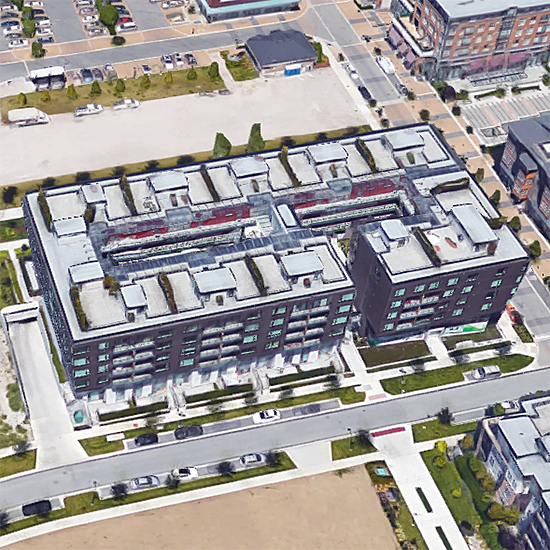
Yu - 5955 Birney Ave, Greater Vancouver A, BC
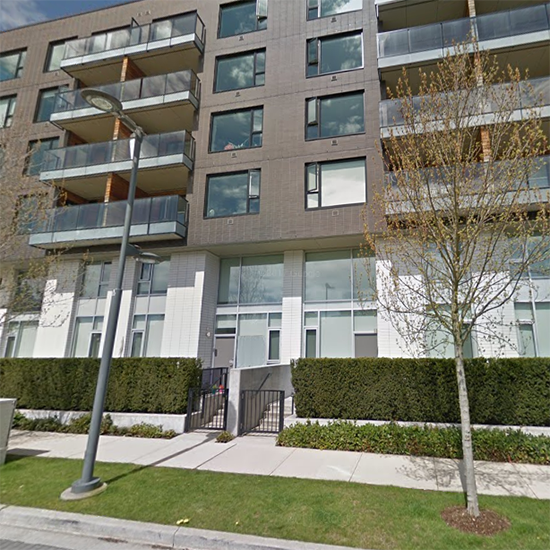
Yu - 5955 Birney Ave, Greater Vancouver A, BC
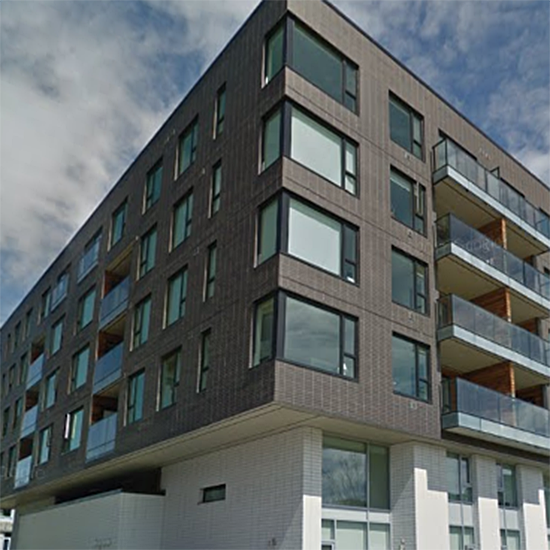
Yu - 5955 Birney Ave, Greater Vancouver A, BC





