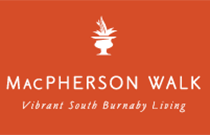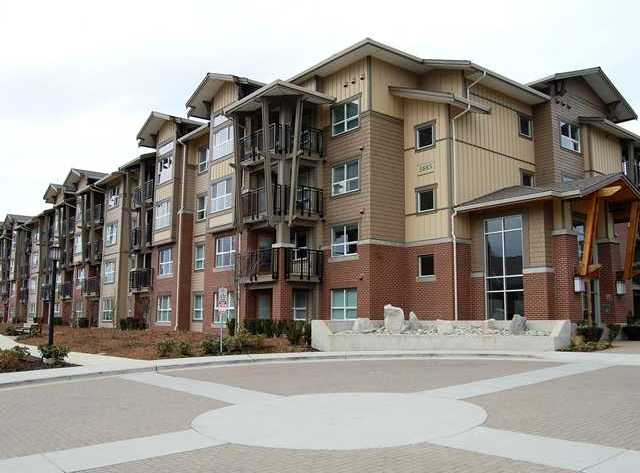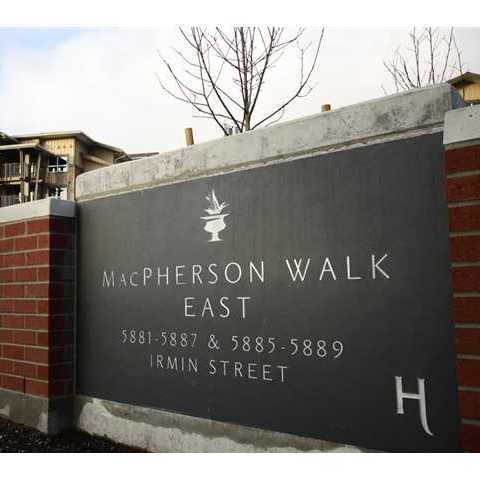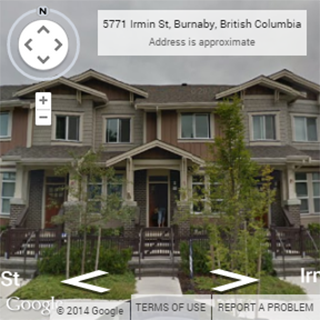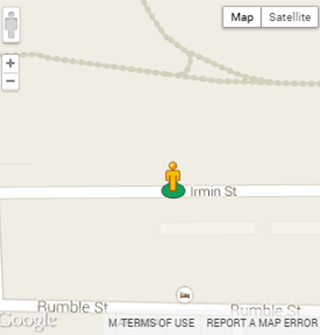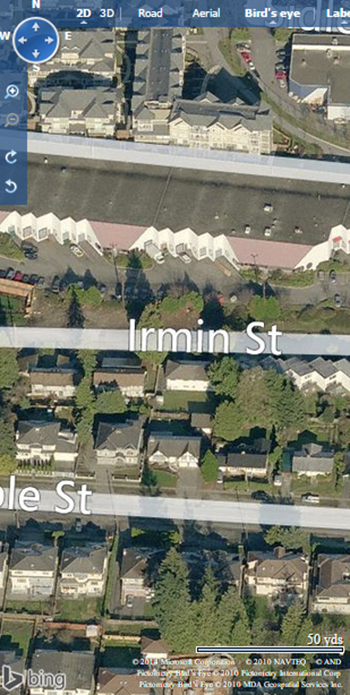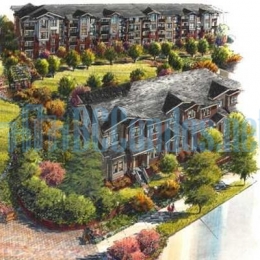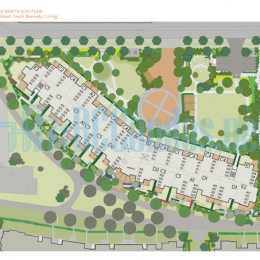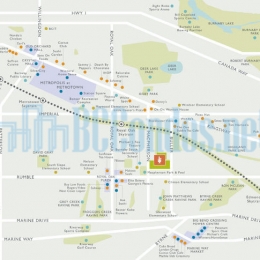Building Info
macpherson walk east - 5885 irmin sreet, burnaby, bc v5j 0c2, strata plan no. bcs3540, 3 levels, 354 units, built 2009, located at the corner of macpherson avenue and irmin street in metrotown community of south burnaby. macpherson walk is a master-planned urban village that is being developed, designed and marketed by a team of award-winning professionals: hungerford group, robert ciccozzi architecture, byu design (interior designers), and platinum project marketing. macpherson walk contains three phases with inspired westcoast design, a 7 acre property, 4 acres of lanscaped grounds and trails, a private inner courtyard with stone walkways, vine covered trellises, spectacular water features and picnic spots. phase 1 & 2 consists of 354 four-storey condos and a small number of two-storey townhomes and phase 3 with 120 four-storey condos building. the addresses are: phase 1 - macpherson walk east: 5881, 5883, 5885, 5887, 5889 irmin street; phase 2 - macpherson walk west: 5661, 5663, 5665, 5771, 5773, 5775 irmin street; phase 3 - macpherson walk north: 5788 sidley street.
ranging from 514 - 1376 sq. ft., its studios, 1, 2 and 3 bedroom condominium suites and 3 bedroom townhomes each feature open floor plans, 9 ft ceilings, large windows, plush carpet, granite and marble countertops, ceramic tile backsplashes, stainless steel whirlpool appliances, breakfast bars, washer and dryer, wood vener cabinetry, porcelain tile flooring in kitchens and bathrooms, moen faucets and fixtures, spa inspired bathrooms and spacious covered balconies and patios. each phase has its own amenities. owners will have use of amenities including a two storey lobby, fireside lounge with kitchen and wet bar, a fitness facility with change room, roof top deck, a guest suite, on-site caretaker, barbeque terrace, children's play area, reading benches, and underground parking. but the phase 3 is a car co-op.
at the macpherson walk, everything necessary for a full and varied lifestyle is at your doorstep. your community includes michael j. fox theatre, burnaby south secondary school, clinton elementary and glenwood elementary and royal oak shopping district, all within walking distance. royal oak skytrain station is two blocks away, so it's just 5 minutes to metrotown and 15 minutes to downtown. big box shopping is also close; a new shopping center at marine way and byrne road is a 5-minute drive. macpherson walk is managed by 604-683-8900. pets allowed, rentals allowed.
Photo GalleryClick Here To Print Building Pictures - 6 Per Page
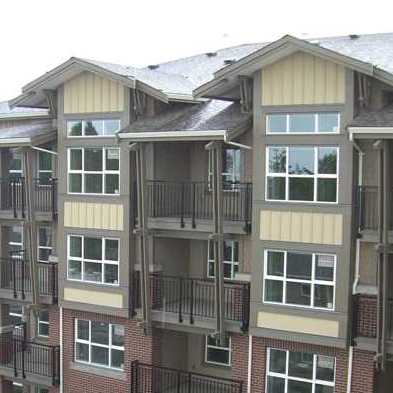
Macpherson Walk East - Exterior
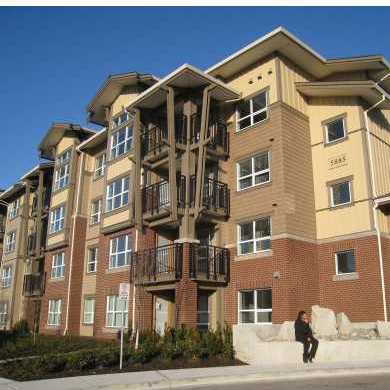
Macpherson Walk East - Exterior
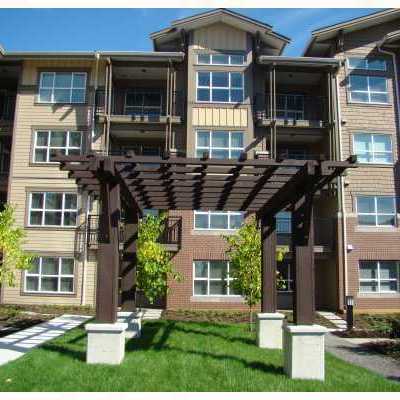
Macpherson Walk East - Exterior
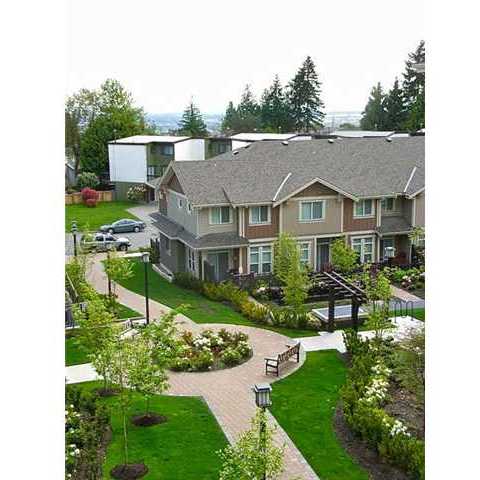
Macpherson Walk East - Courtyard
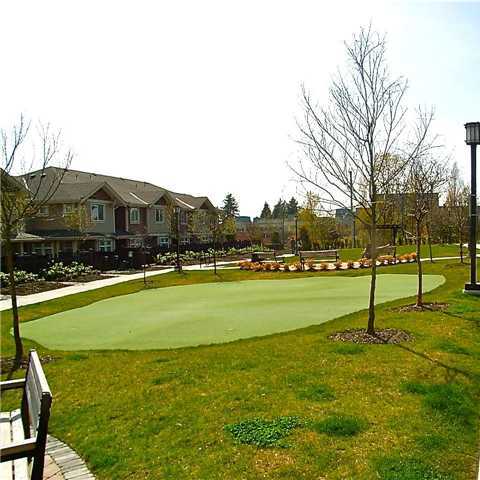
Macpherson Walk East - Courtyard
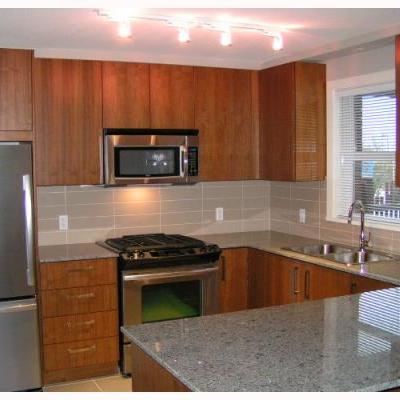
Macpherson Walk East - Kitchen
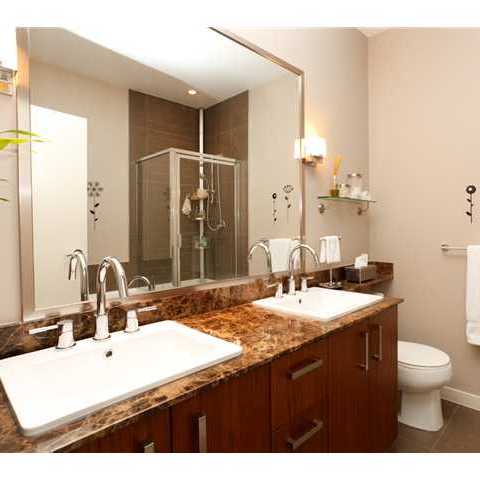
Macpherson Walk East - Bath





