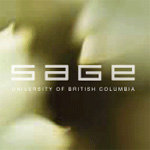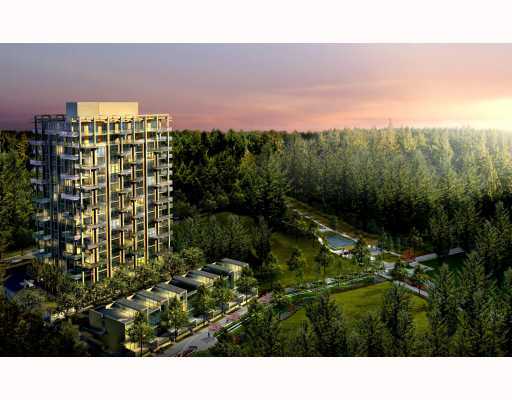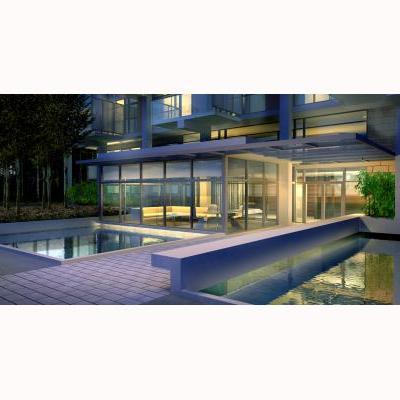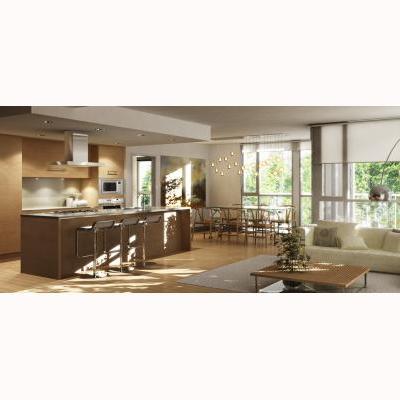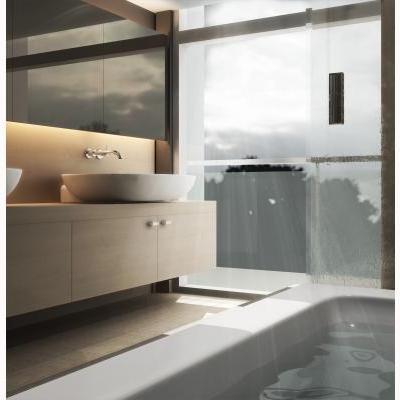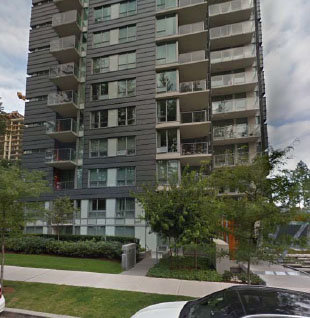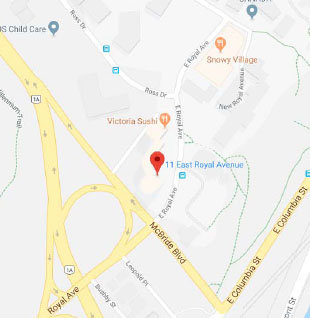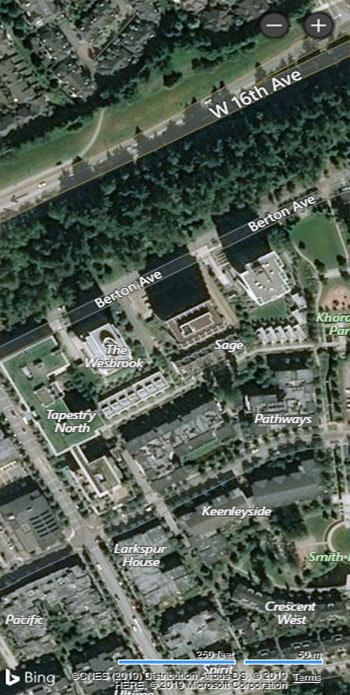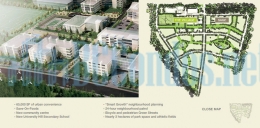Building Info
sage - 5782 berton avenue, vancouver, bc v6s 0c1, strata plan bcs4265, 18 levels, 115 units, estimated completion late 2012 - located at the corner of berton avenue and wesbrook mall in the heart of wesbrook place ubc neighborhood. sage is a grand 18-storey concrete and glass tower in the heart of wesbrook place ubc neighborhood.
developed and designed by world renowned kenstone properties ltd. and henriquez partners architectural firm, these luxurious high-rise residences feature quality oak wood floors in living & kitchen areas, floor-to-ceiling windows, plush wool carpeting in bedrooms, high baseboards, spacious balconies with great natural views, and two parking stalls & one storage locker for each home. the impressive kitchens have ash wood cabinetry, granite countertops, island bar, full-height glass backsplash, stainless steel blomberg appliances, 30" or 36" stainless steel ventilation hood vent and blomberg washer & dryer. the spa inspired bathrooms include ash wood countertop and backsplash, limestone tile floors, motegi polished chrome faucets and fixtures, and ensuite with deep soaker tub and frameless glass walk-in shower with limestone tile walls and mosaic tile floor. residents also can enjoy the building amenities including double height lobby entry, amenity lounge, engineered ipod-ready yoga/pilates studio, and lush landscaping with reflecting pools.
sage is a short walk to pacifc spirit park's 1,900 acres of gorgeous forest, trails and beaches, as well as the new wesbrook village centre including a community centre, save-on foods, small neighborhood shops and services such as a hair salon, florist, bank, bakery, cafs and restaurants. chan centre for the performing arts and the museum of anthropology are just a stone throws away from your front doorstep. for children, there is the ubc child care, one of the best in bc, while university hill elementary and high school are consistently ranked among the top public schools in canada. sage is managed by baywest 604-257-0325. pets allowed, rentals allowed.
view the interactive map of ubc





