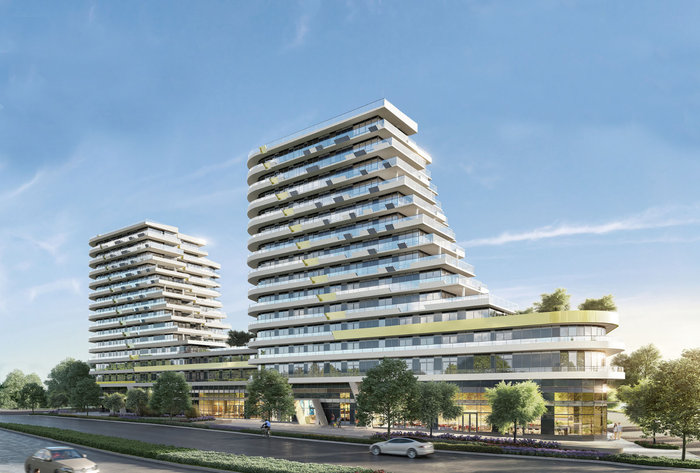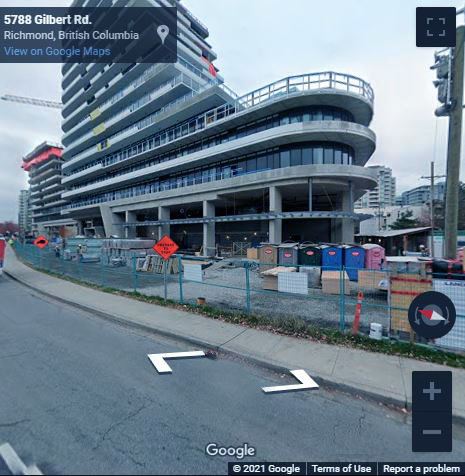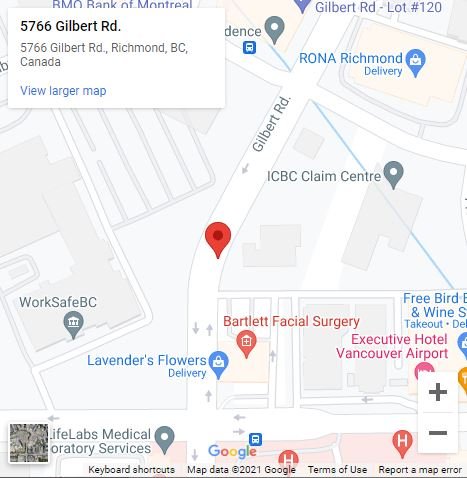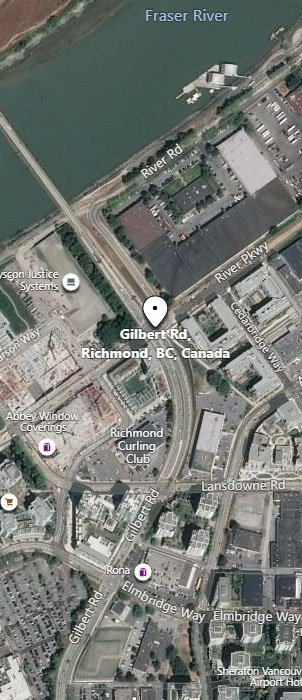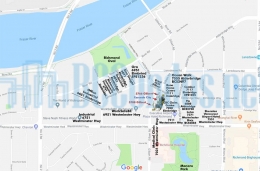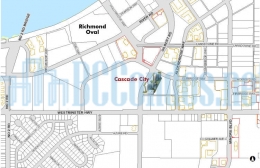Building Info
cascade city - 5766 gilbert road, richmond, bc v7c 0g2, canada. plan
eps7688. crossroads are elmbridge way and gilbert road. this striking twin-tower development, located in the heart of richmond on gilbert just north of westminster hwy, blends urban convenience with contemporary design and amenities. designed by two architectural masters, foad raffi and arno matis. developed by landa global properties.
additional address is 5788 gilbert road, richmond.
the 15-storey twin towers next to the richmond oval is bordering on the majestic fraser river, the richmond oval community is quickly becoming one of greater vancouvers most sought-after places to live. with incredible civic amenities like the oval community centre and a vast number of verdant parks, this centrally and convenient location has everything you could ask for. the stunning natural setting includes dozens of walking and biking trails along the riverfront and to the ocean. with close proximity to the airport, highways, skytrain, and vancouver, getting around is easy. everyday necessities are also at your doorstep at cascade city; many shops and services are within walking distance.
nearby parks include minoru park lakes, minoru park and brighouse park. nearby schools are richmond secondary school, henry anderson elementary, a.r. macneill secondary school, j.n. burnett secondary, william cook elementary school, archibald blair elementary school and samuel brighouse elementary. nearby grocery stores are t&t, tindahan grocery ltd., pricesmart foods, wah shang supermarket ltd, izumiya japanese marketplace, real canadian superstore, empire supermarket (2010) ltd, richmond night market and grand value asian supermarket. also close to richmond hospital, richmond public library - brighouse branch, lansdowne centre. and short drive to vancouver international airport.
show suite virtual tour
Photo GalleryClick Here To Print Building Pictures - 6 Per Page
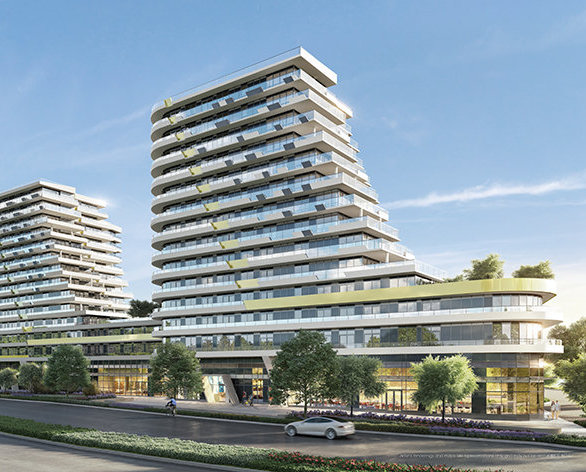
5788 Gilbert Road, Richmond, BC V6X 1B7, Canada Exterior
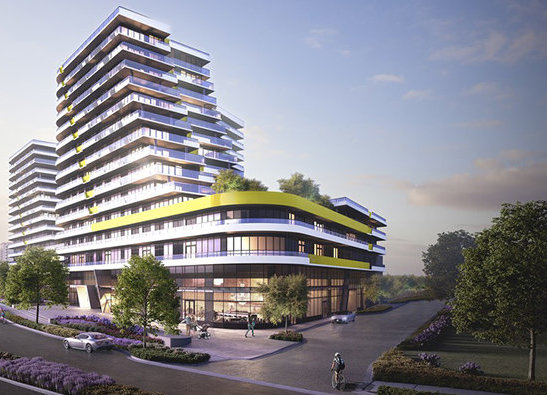
5788 Gilbert Road, Richmond, BC V6X 1B7, Canada Exterior
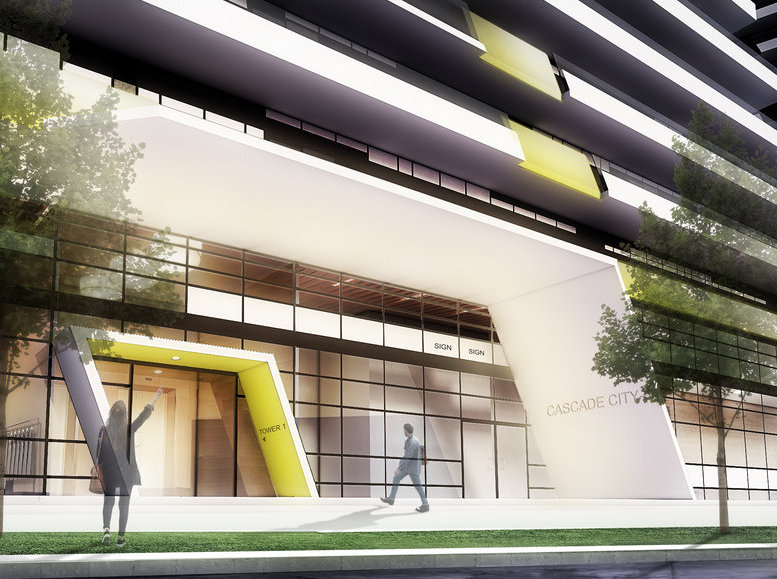
Cascade City Rendering
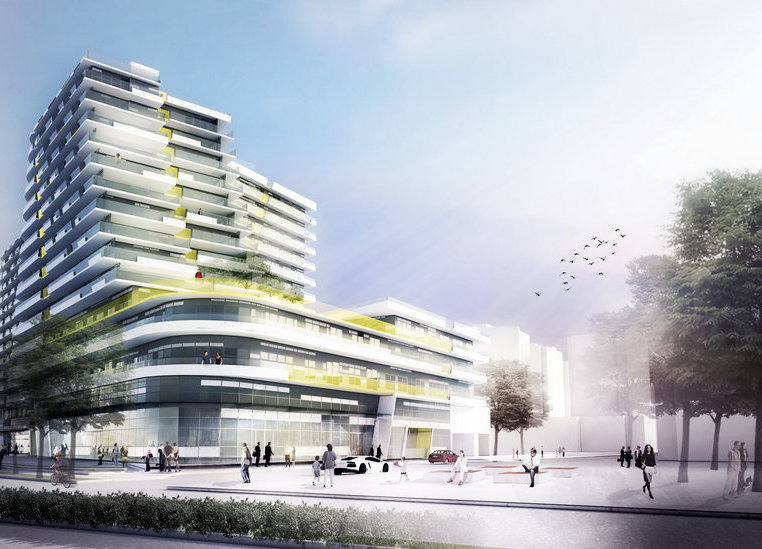
5788 Gilber Road Richmond - Cascade City
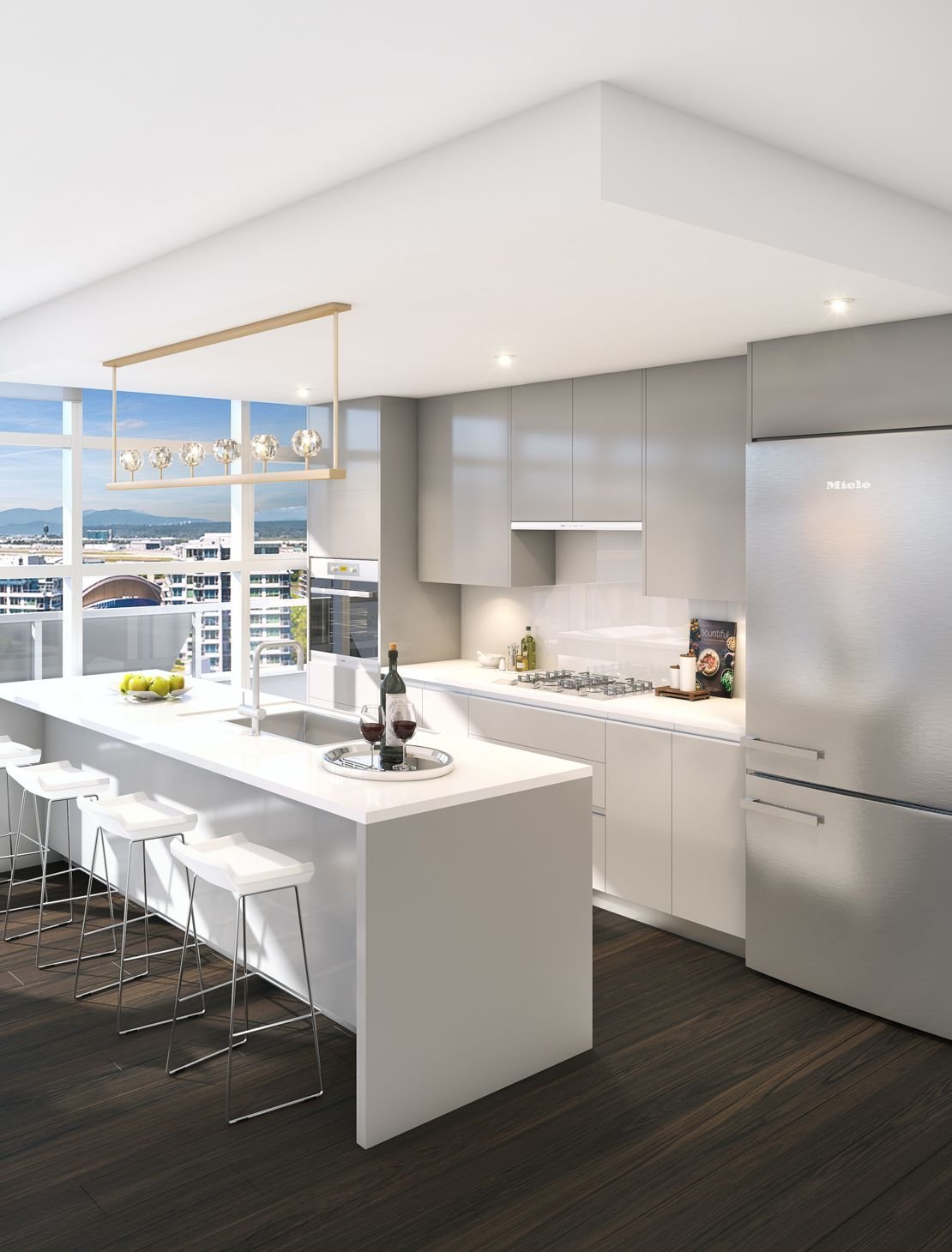
Cascade City Interior Rendering
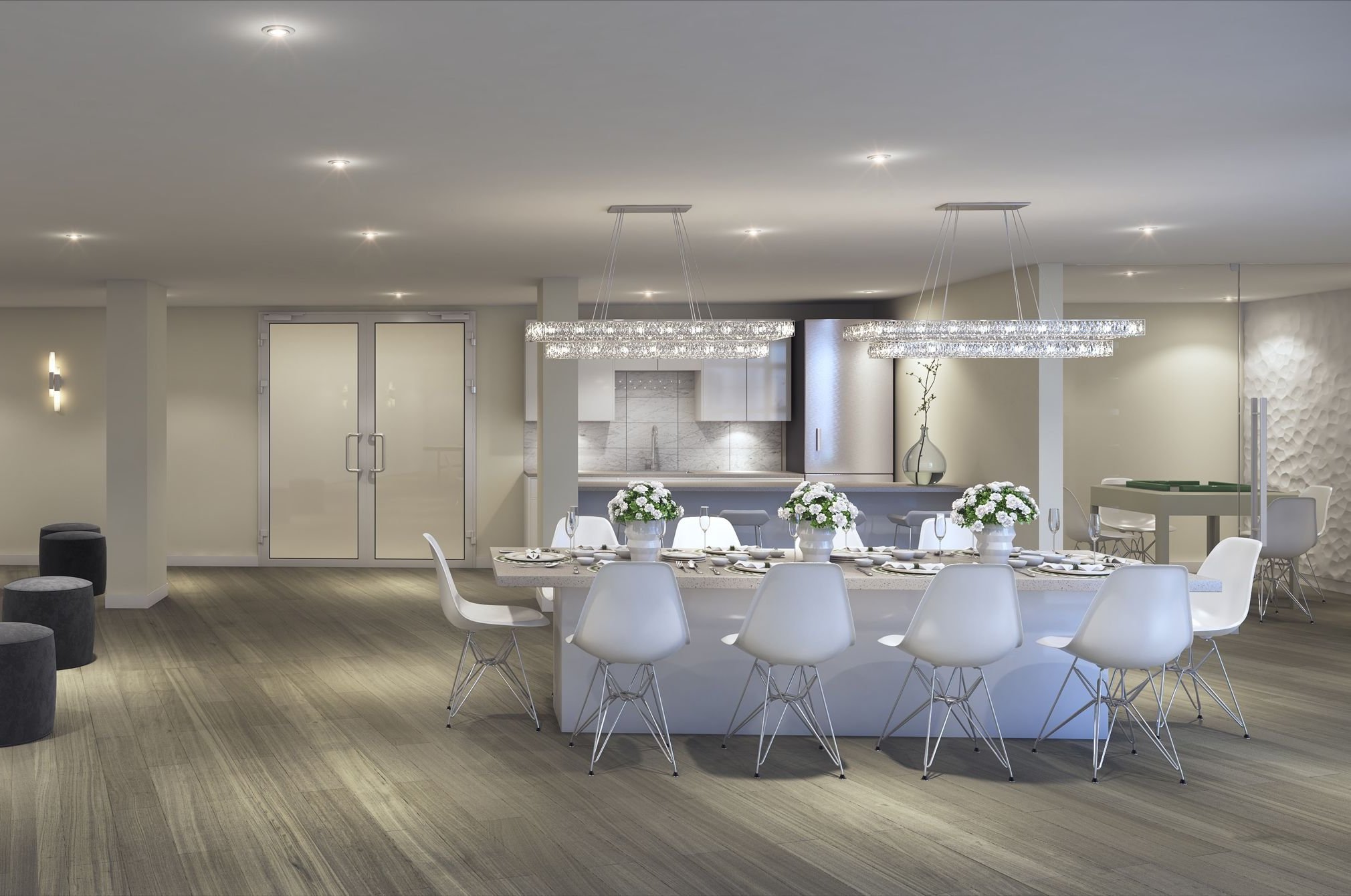
Cascade City Interior Rendering
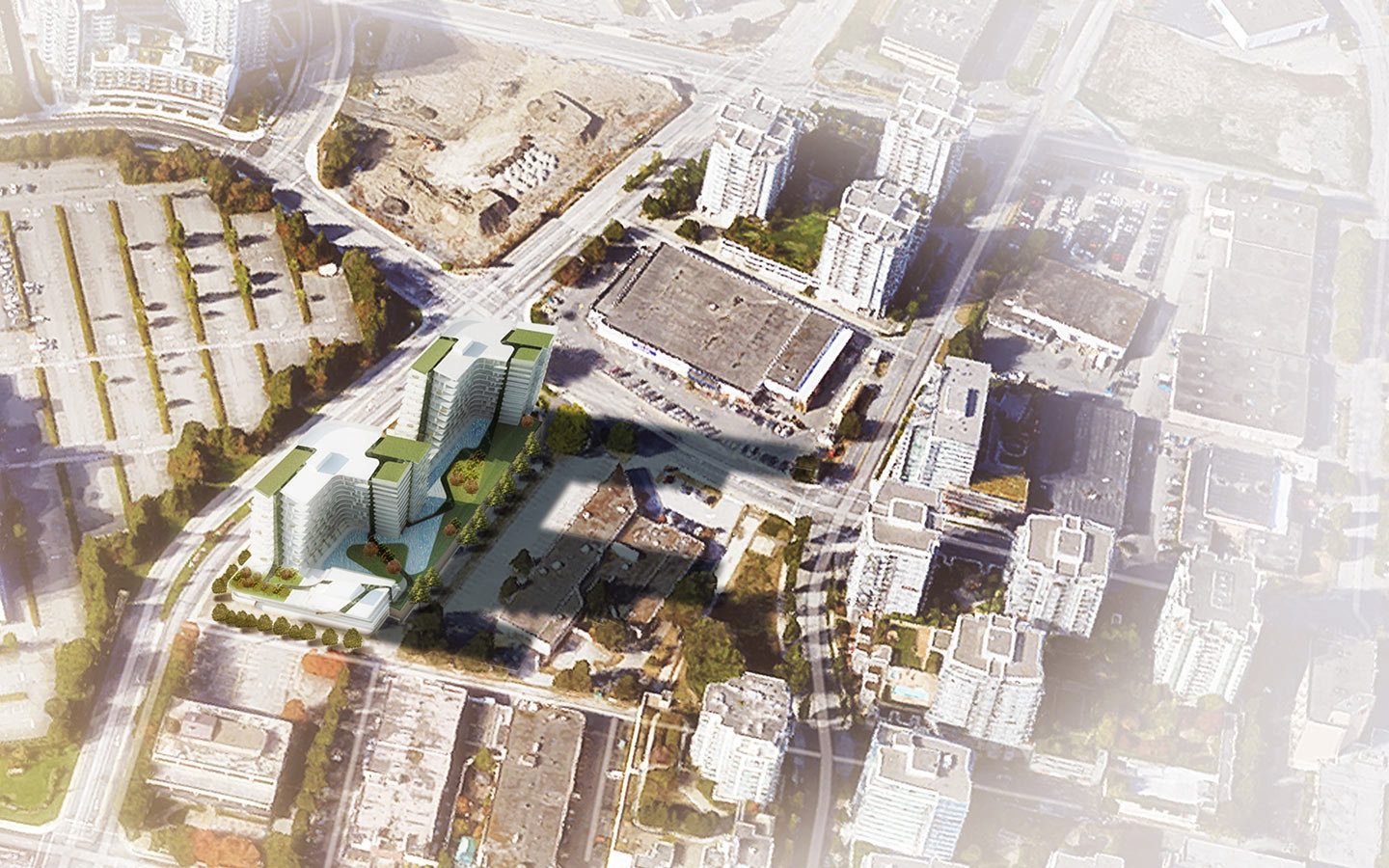
Cascade City Overview
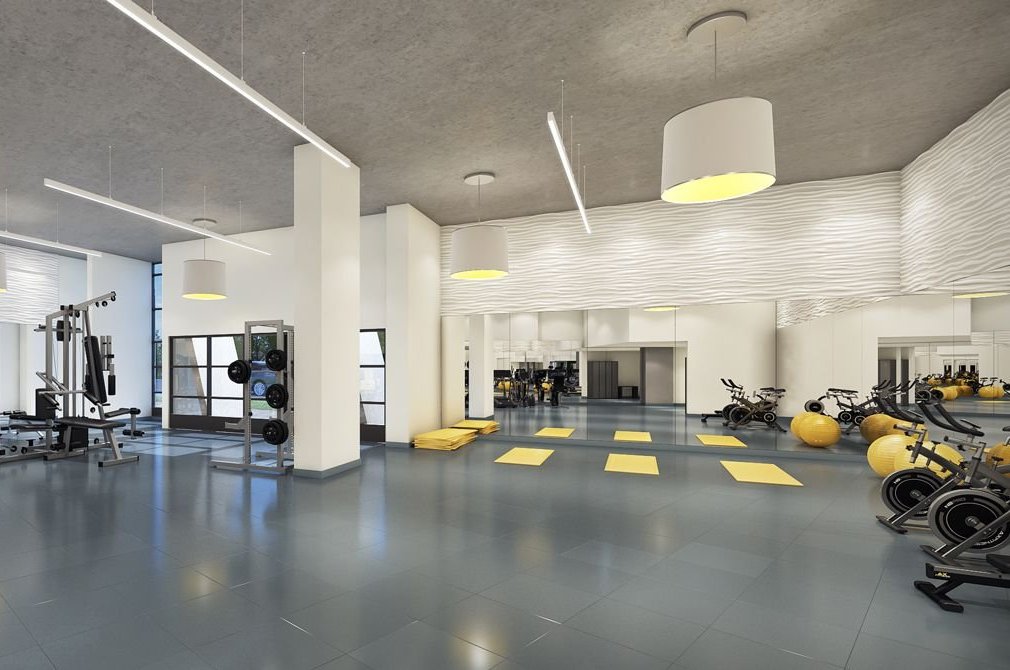
Cascade City Gym
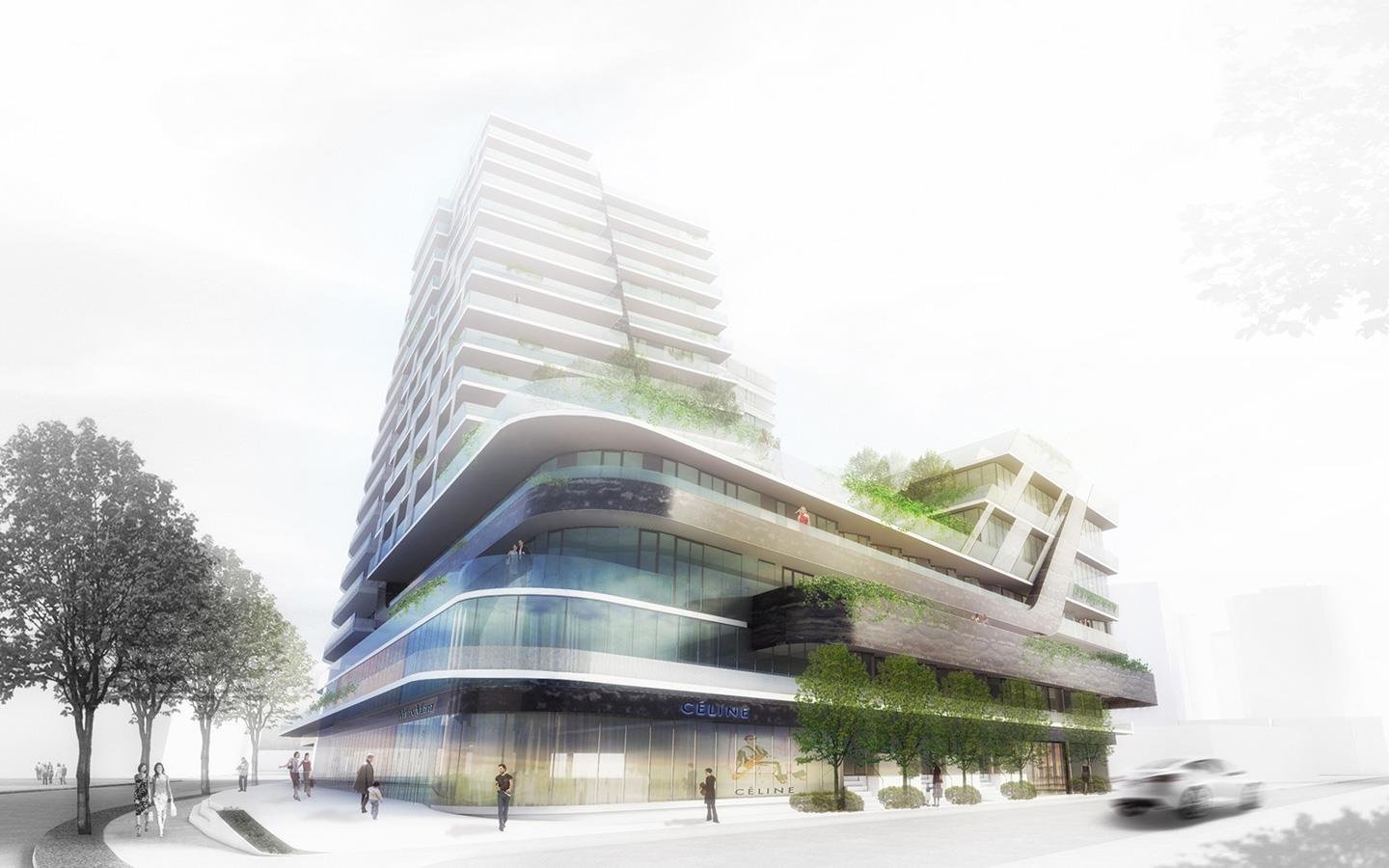
Cascade City Rendering
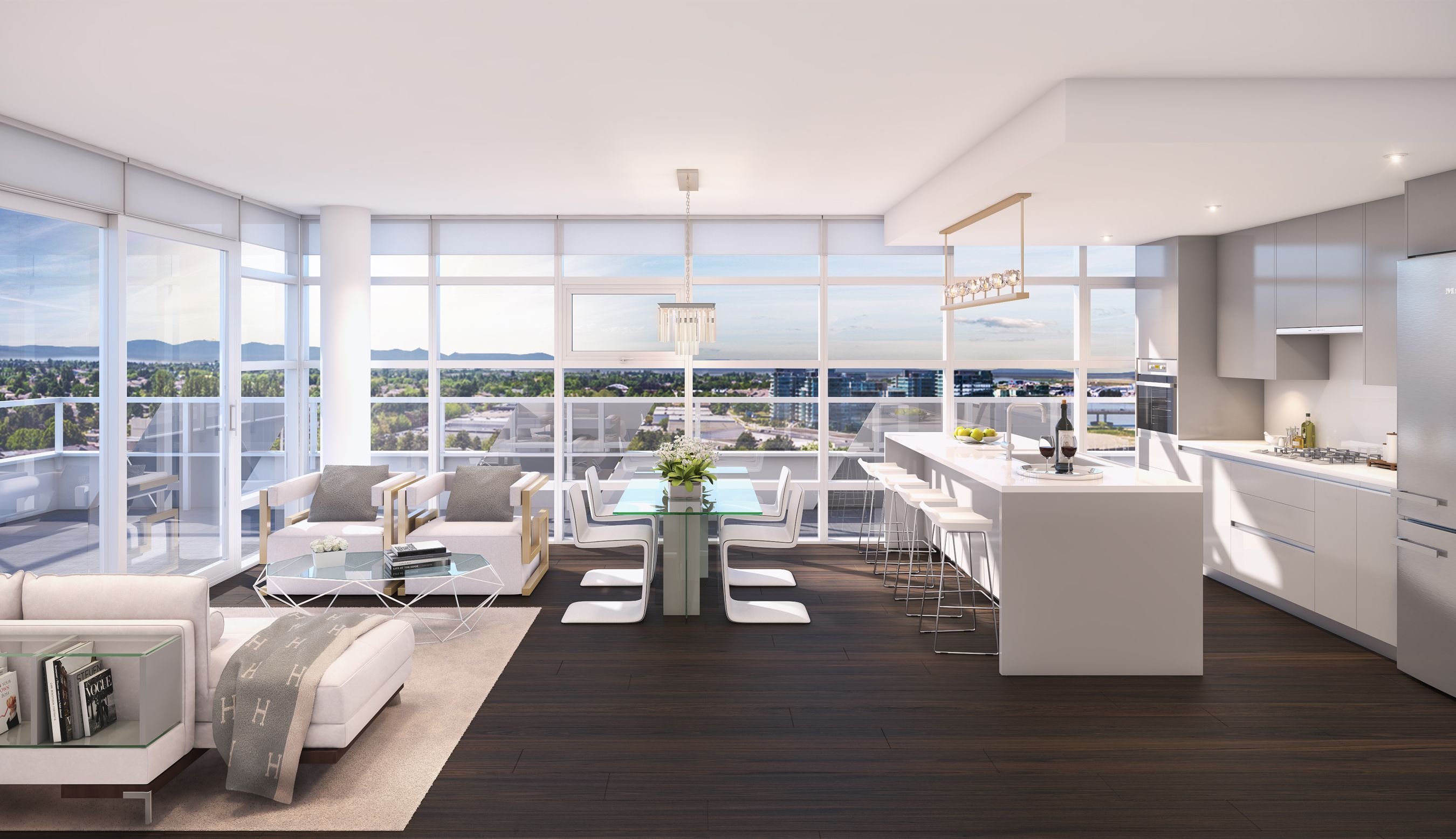
Cascade City Interior Rendering
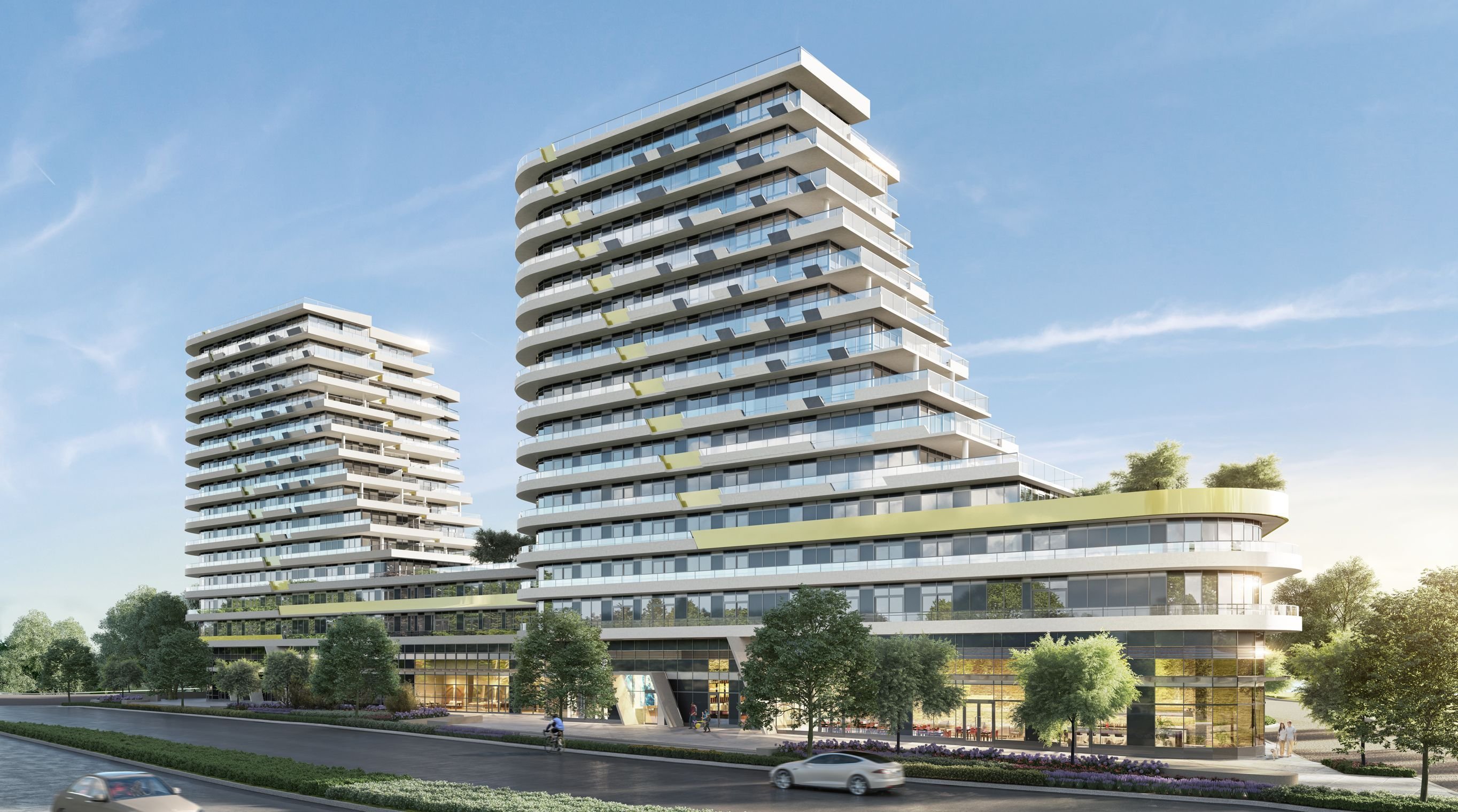
Cascade City Rendering
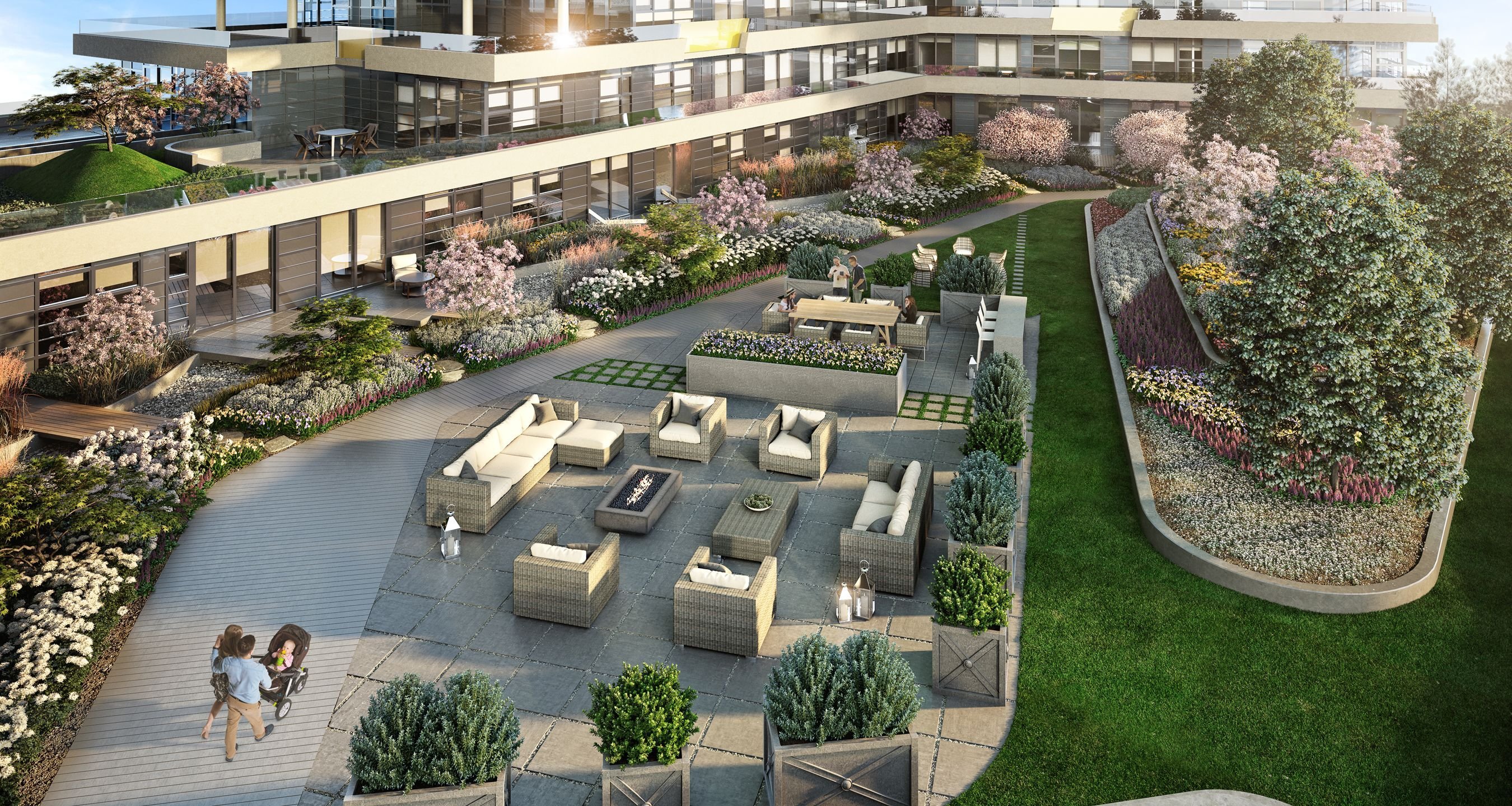
Cascade City Amenity Rendering
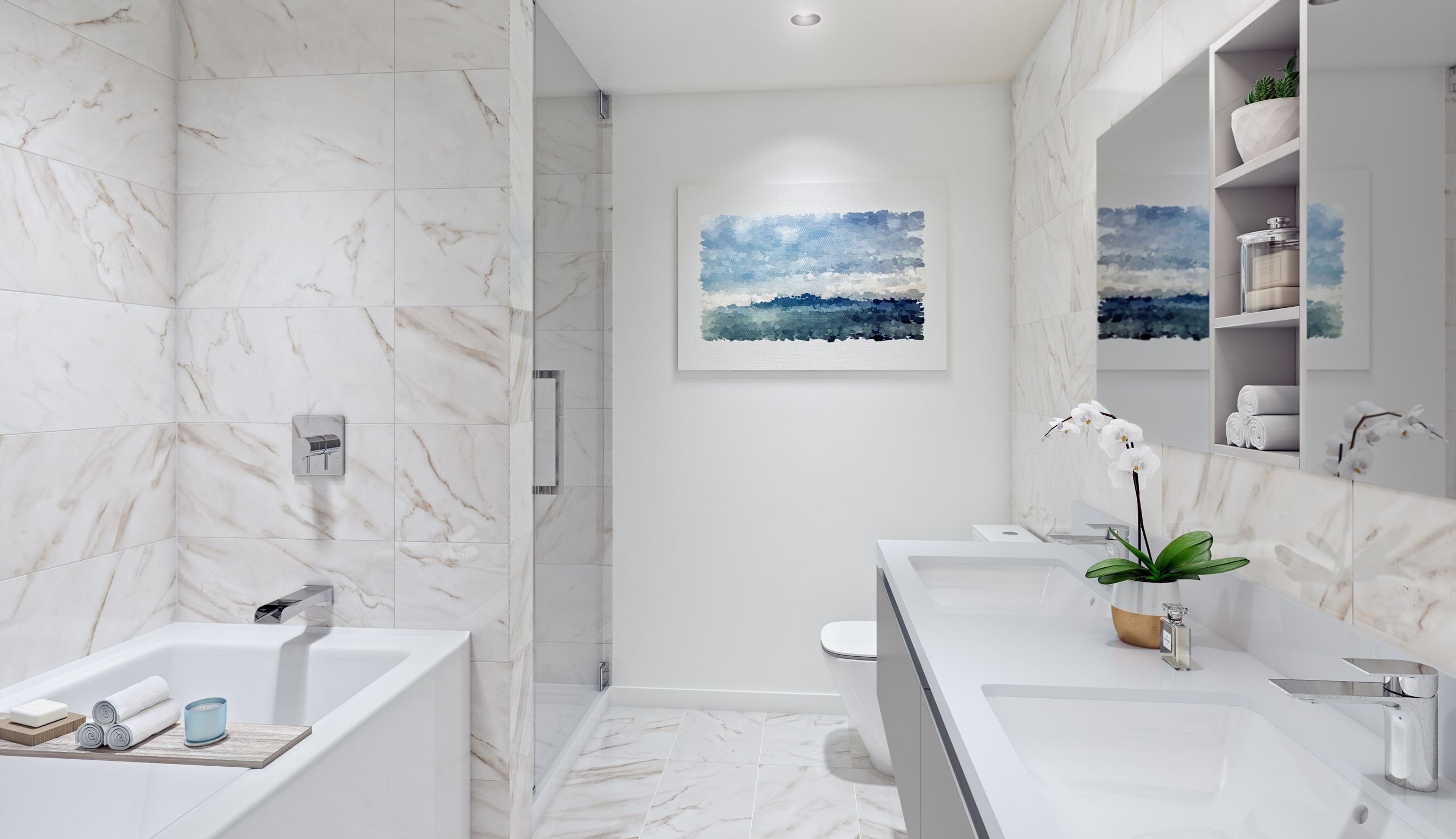
Cascade City Interior Rendering
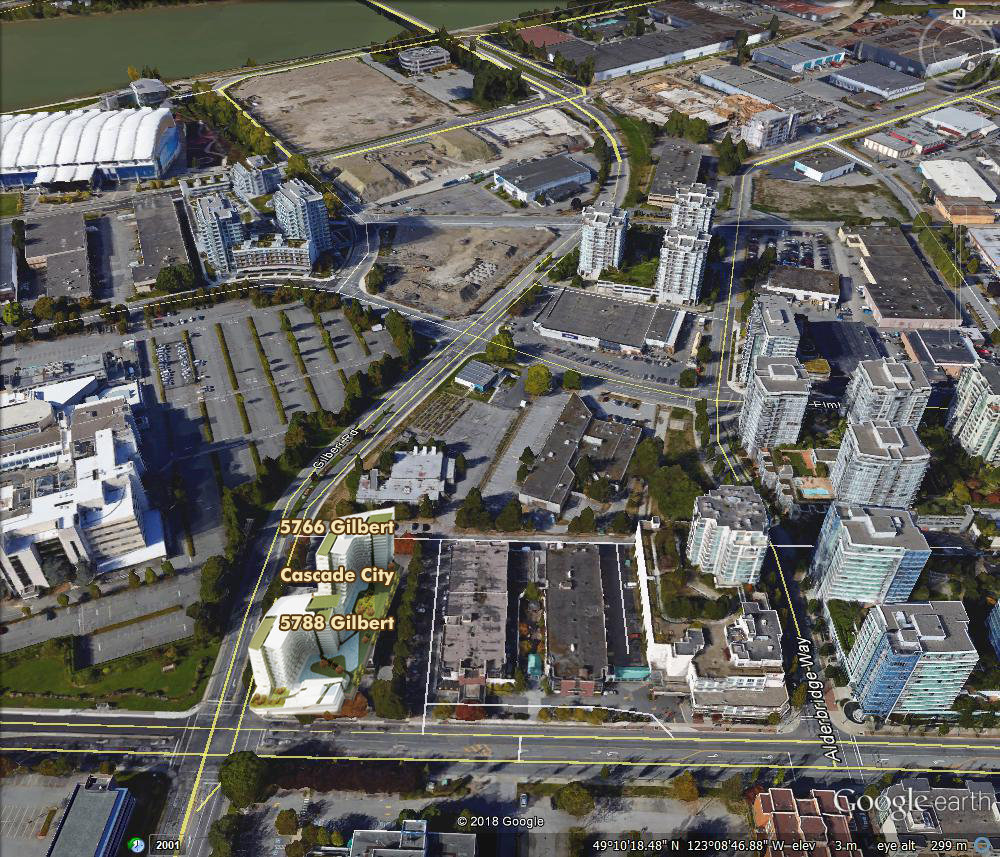
Cascade City Satellite view
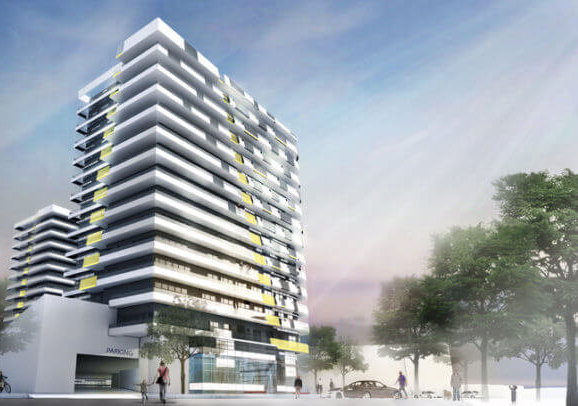
Cascade City 5766 Gilbert Road
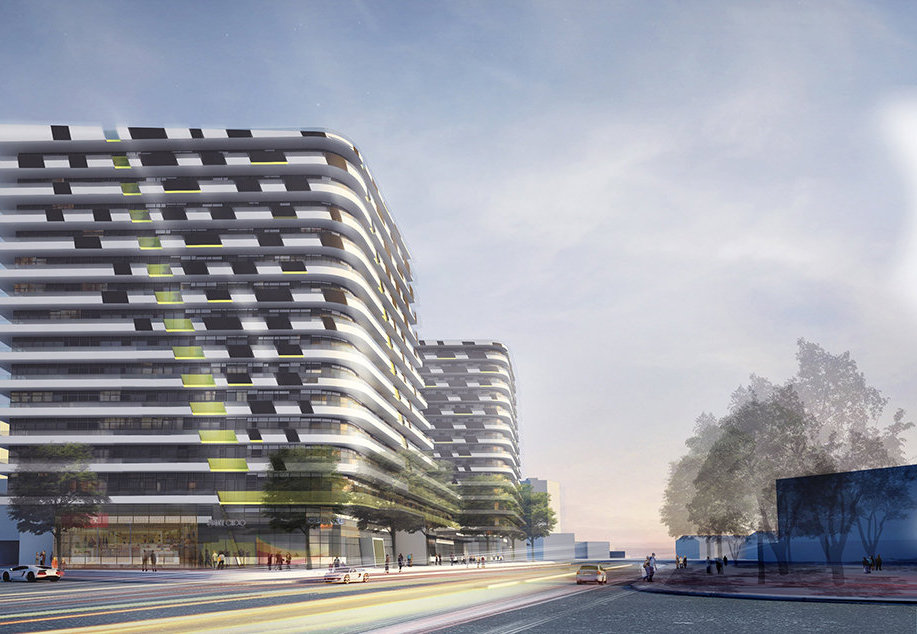
Cascade City 5766 Gilbert Road









