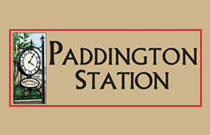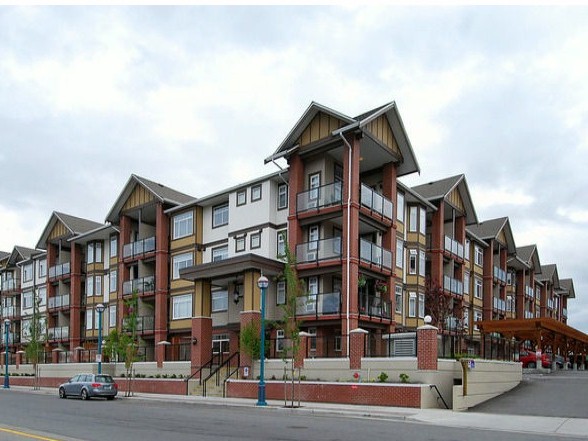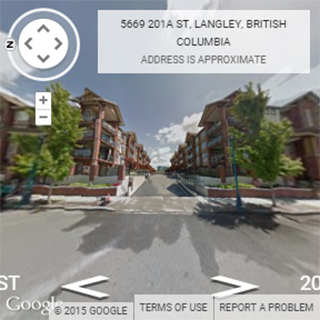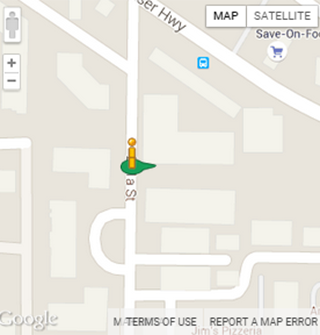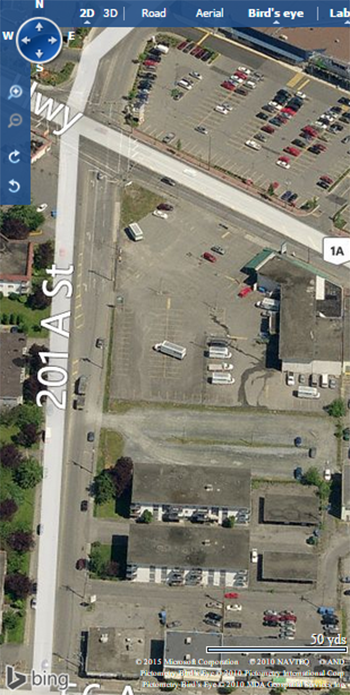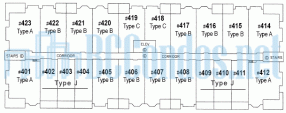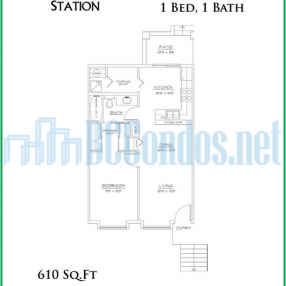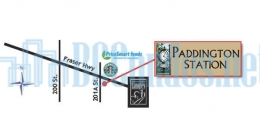Building Info
paddington station - 5660 201a street, langley, bc v3a 4e6, strata plan no. bcs3568, 4 levels, 86 units, built 2009 - located at the corner of fraser hwy and 201a street in downtown langley. paddington station consists of 220 modern condos and townhomes with a distinct west coast flavor. featuring unique architecture with bold brick elements as well as beautifully landscaped courtyards, paddington station was developed and designed by quadra homes and points west architecture, and constructed over 4 buildings at 5650 & 5660 201a street, and 20170 & 20180 fraser highway. inside, these elegant, brick-clad condos are filled with luxury features including electric fireplace with a luxury mantel, bevelled-edge wood laminate flooring in hallways and dining area, nylon carpet with acoustic underlay, air conditioning in master bedrooms by carrier, granite counters & ceramic tile in the kitchen and bathroom, kohler faucets, solid wood shaker style cabinets, stainless steel appliance set, front loading washer and dryer, and spacious rear yards/balconies for entertaining. residents also can enjoy the building amenities including exercise room, meeting rooms, underground parking with extra spaces, and state of the art rain screen technology. paddington station is managed by rancho management 604-684-4508. rentals allowed, 2 pets allowed.
centrally located in the downtown langley, across the street is price smart foods and starbukcs and you can walk to holland shpping center, valley centre strip mall and willowbrook mall. also close by are winners, save-on-foods, chapters and other big box retailers plus two schools that include kwantlen polytechnic university and blacklock fine arts elementary. the parks close to paddington station condos include city park, hi-knoll park, linwood park, douglas park and nicomekl park. buses along fraser highway provide transportation, and the real estate langley development is within walking distance of the proposed rapid transit core.





