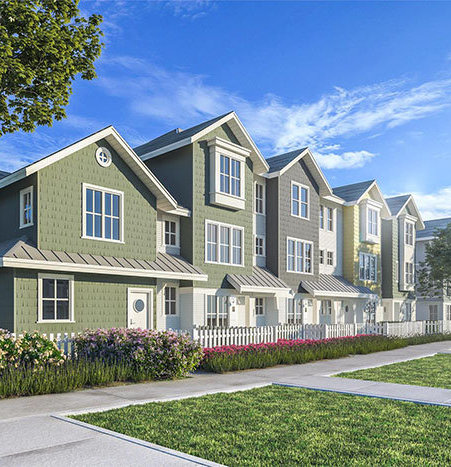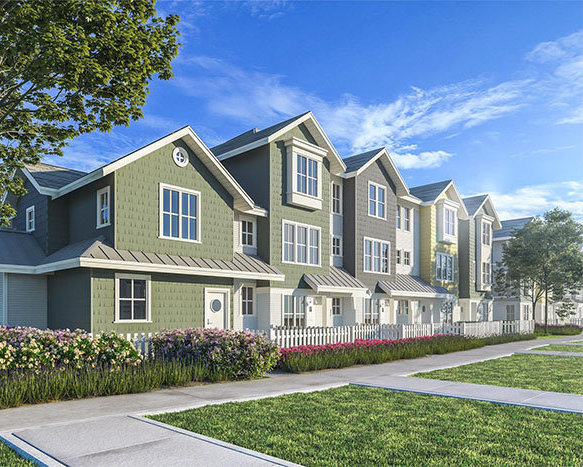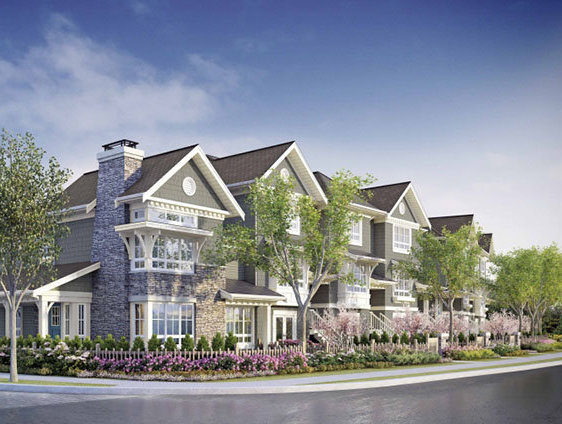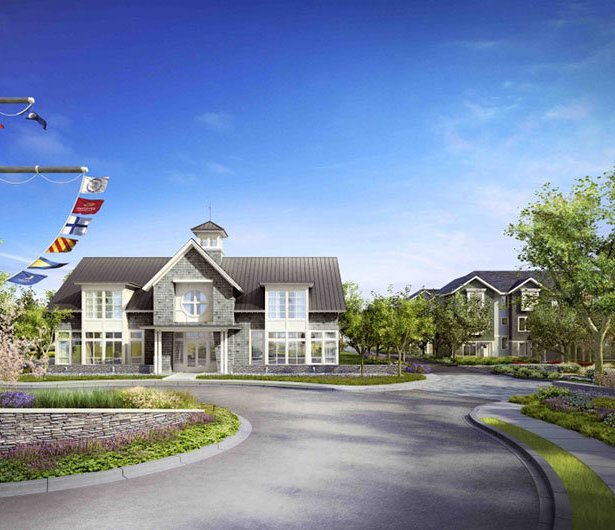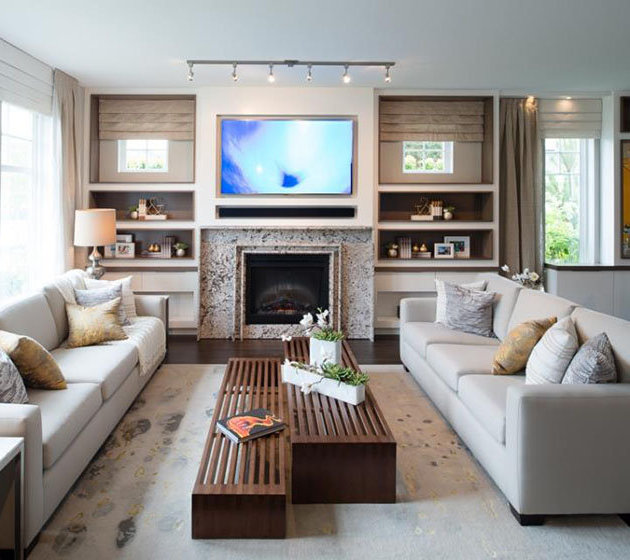Building Info
fairwinds - 5550 admiral way, delta, bc v4k 0c4, canada. strata plan epp52821. crossroads are admiral way and ferry road. fairwinds, the newest collection of townhomes at polygons master-planned community of hampton cove. discover a seaside-inspired community of 147 townhomes nestled between a golf course and a yacht club in the picturesque town of ladner. these three and four bedroom homes are laid out with efficiency and style, and feature distinct seaside architecture, spacious modern kitchens, spa-inspired bathrooms, and the space needed for growing families and entertaining guests.
hampton cove residents will also enjoy exclusive access to the hampton club, a private clubhouse featuring over 12,000 square feet of resort-style amenities. located at the heart of the community, the hampton clubs features include an outdoor pool and spa, barbecue terrace, fully-equipped fitness studio, gymnasium, guest suites for out-of-town visitors, and an entertaining space ideal for large family gatherings. a place to play, relax and socialize.
walking and biking trails surround the neighbourhood and a beautiful new riverside linear park will give residents a natural place to explore their own backyard. school-aged children are just minutes from neilson grove elementary school. golfers can stroll over to the neighbouring golf course, the links at hampton cove. and, everyone will enjoy the renowned summer farmers market in downtown ladner. plus, its just a short 7 minute drive to richmond and 15 minutes to vancouver.
other development in complex: charterhouse at hampton cove - 5510 admiral way









