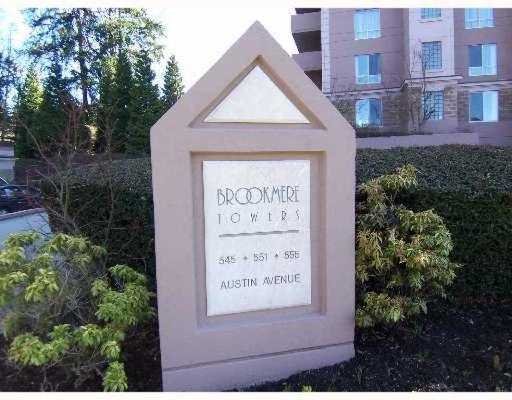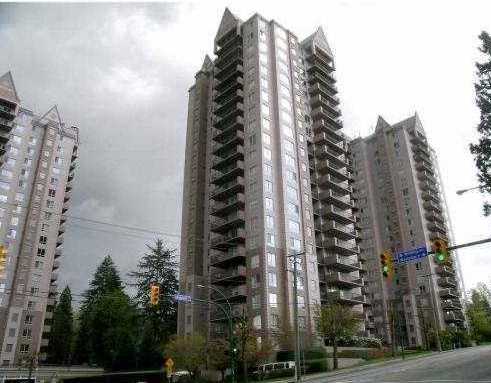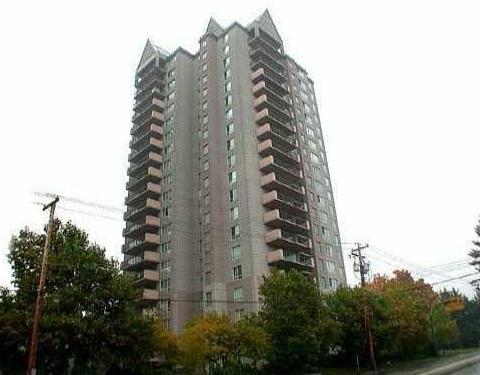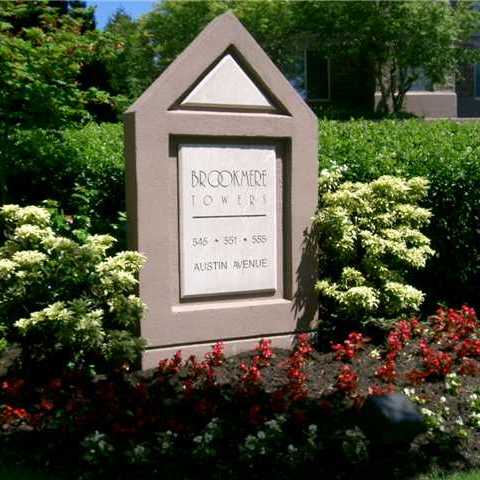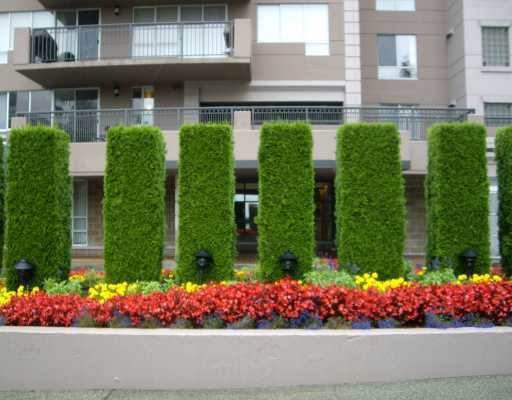Building Info
brookmere towers - 551 austin avenue, coquitlam, bc v3k 3m6, strata plan no. 3059, 21 levels, 276 units, built 1990, crossing roads: austin avenue and north road, coquitlam. with an ideal location at the highest point in lougheed town centre with panoramic views in every direction, three elegant brookmere towers rise above the coquitlam skyline, graceful against the fresh green expanses of a nearby park and golf course. these brookmere towers and brookmere gardens are in the same strata complex and located at 545, 551, 555, and 525 austin avenue.
inside, these two and three bedroom homes feature bay windows, cozy gas fireplace, large & bright kitchens, and imported tile flooring in kitchens and bathrooms. large balconies invite outdoor entertaining, and many suites have stunning views of the fraser river and mountains.
residents of brookmere towers and gardens can come together in the private recreation center in adjacent to brookmere towers. this spectacular clubhouse features victorian-style glass conservatory with full swimming pool, whirlpool and sauna, lounge with full kitchen, and fully equipped exercise room. the buildings also have secured parking and locker storage.
located in the coquitlam west community, brookmere towers is adjacent to brookmere park, across from the lougheed skytrain station and lougheed town center, blocks from roy stibbs elementary, cameron elementary, burnaby mountain secondary, coqitlam college, and hannam supermarket, and a short drive to royal columbia hospital, downtown new westminster. also, downtown vancouver is 20 minutes away via sky train. lif is full option at brookmere towers.





