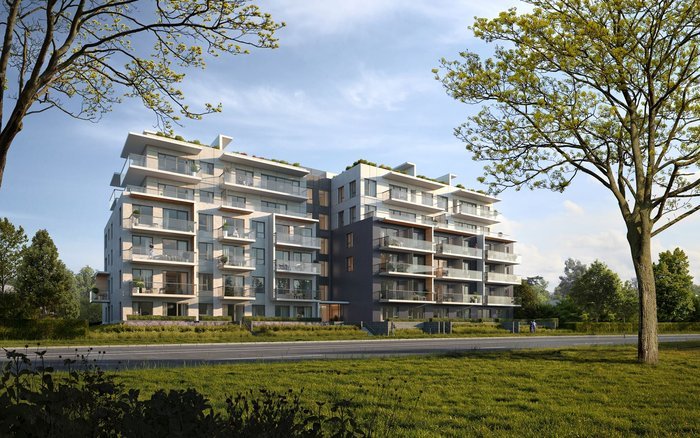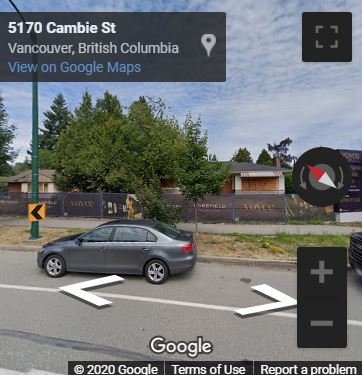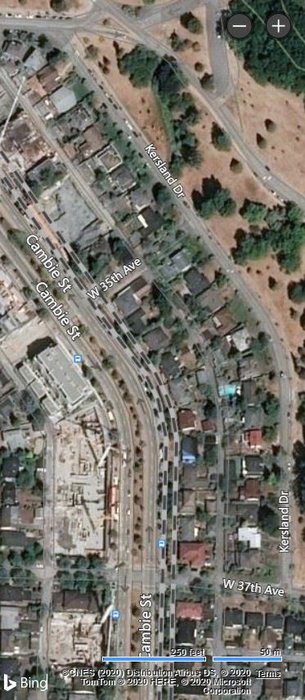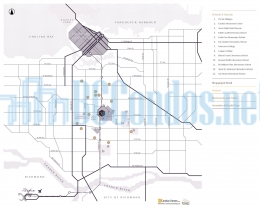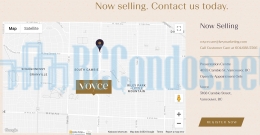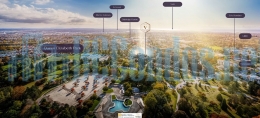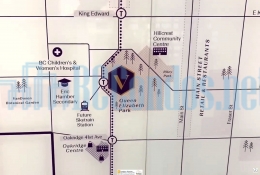Building Info
voyce at 5168 cambie st, vancouver, bc v5z 2z7, canada. crossroads are w 35th avenue and cambie street. comprise of 81 elegant units, 6 stories with the estimated completion on summer 2023. perfectly positioned, voyce will be two blocks from the new proposed skytrain station at 33rd avenue and cambie street which links downtown vancouver to the vancouver international airport.
presented by forefield and an exceptional team, the boutique collection of studio and 1, 2, and 3 bedroom homes stands on the highest point of the cambie corridor in a quiet residential setting, with all the bustle of cambie village and culture of oakridge centre just moments away.
Photo GalleryClick Here To Print Building Pictures - 6 Per Page
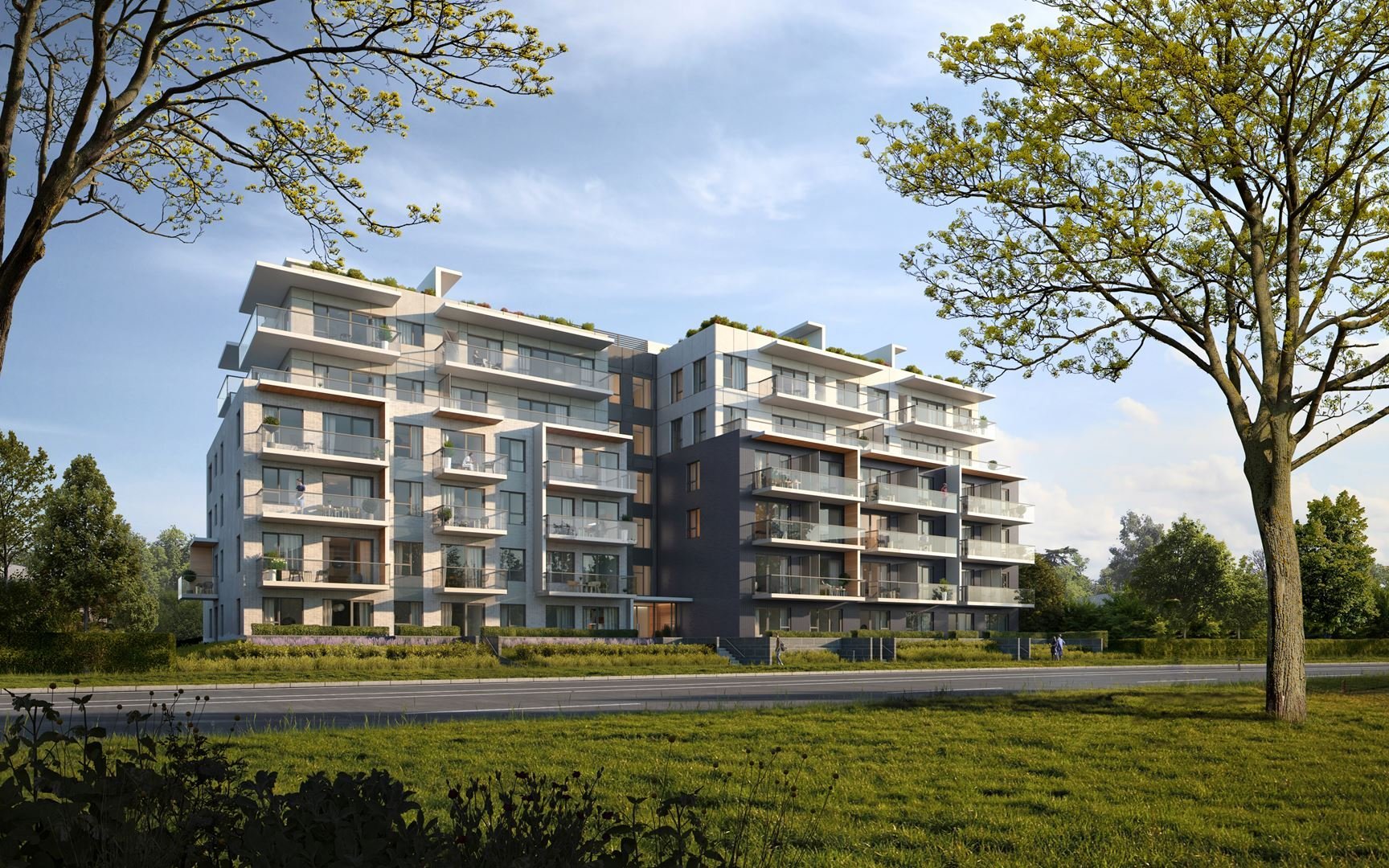
Voyce - 5168 Cambie St - Rendering
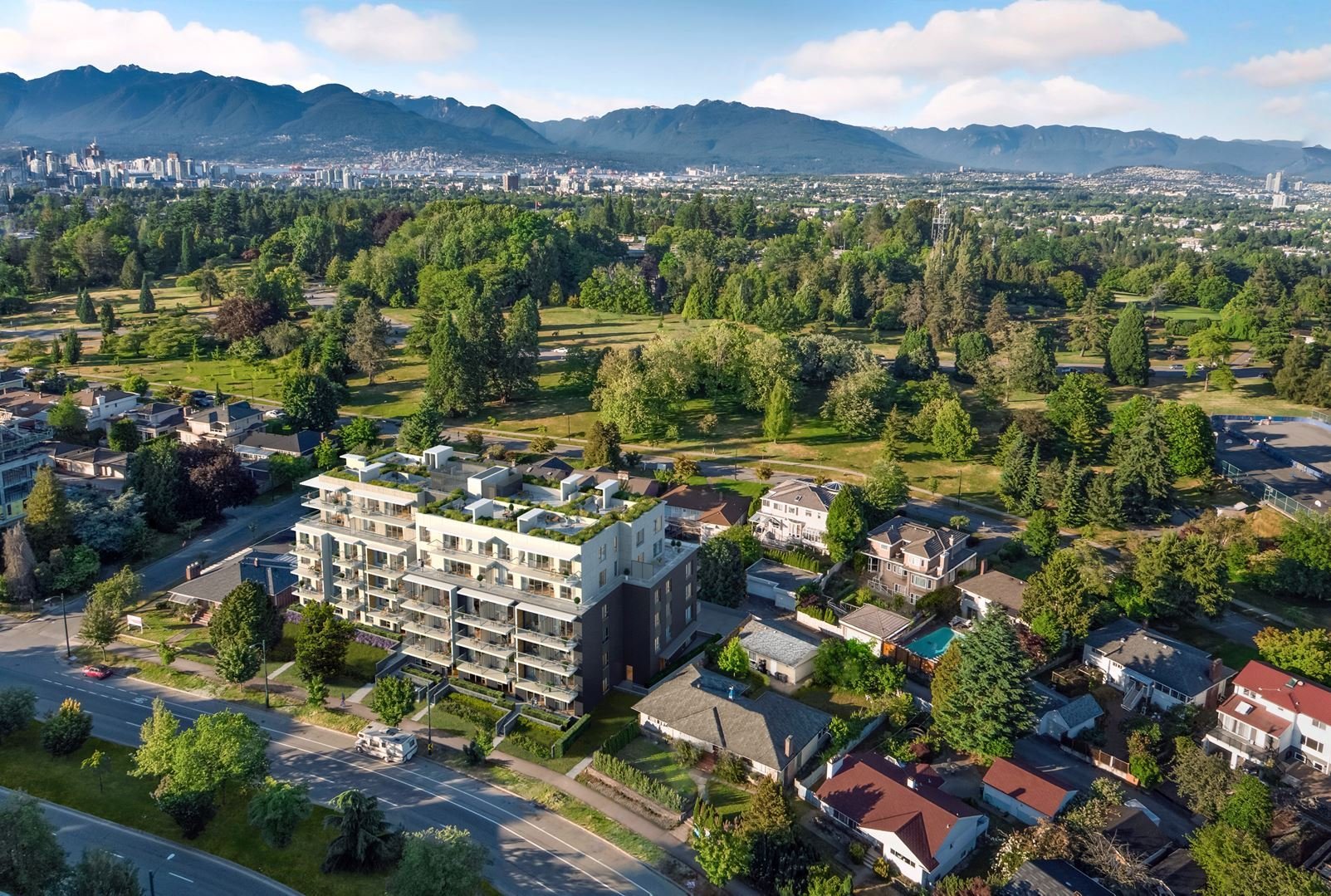
Voyce - 5168 Cambie St - Rendering

Voyce - 5168 Cambie St - Display
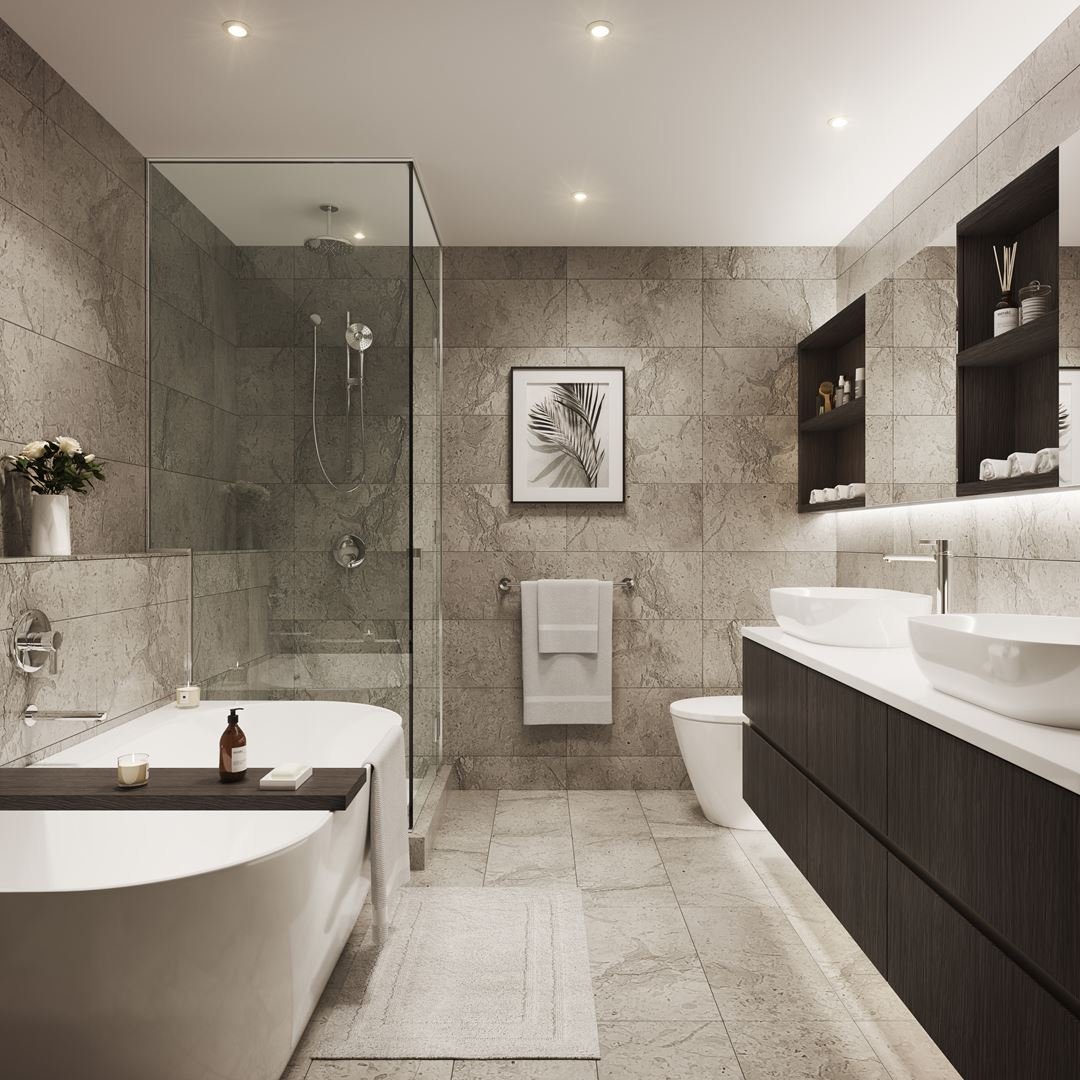
Voyce - 5168 Cambie St - Display
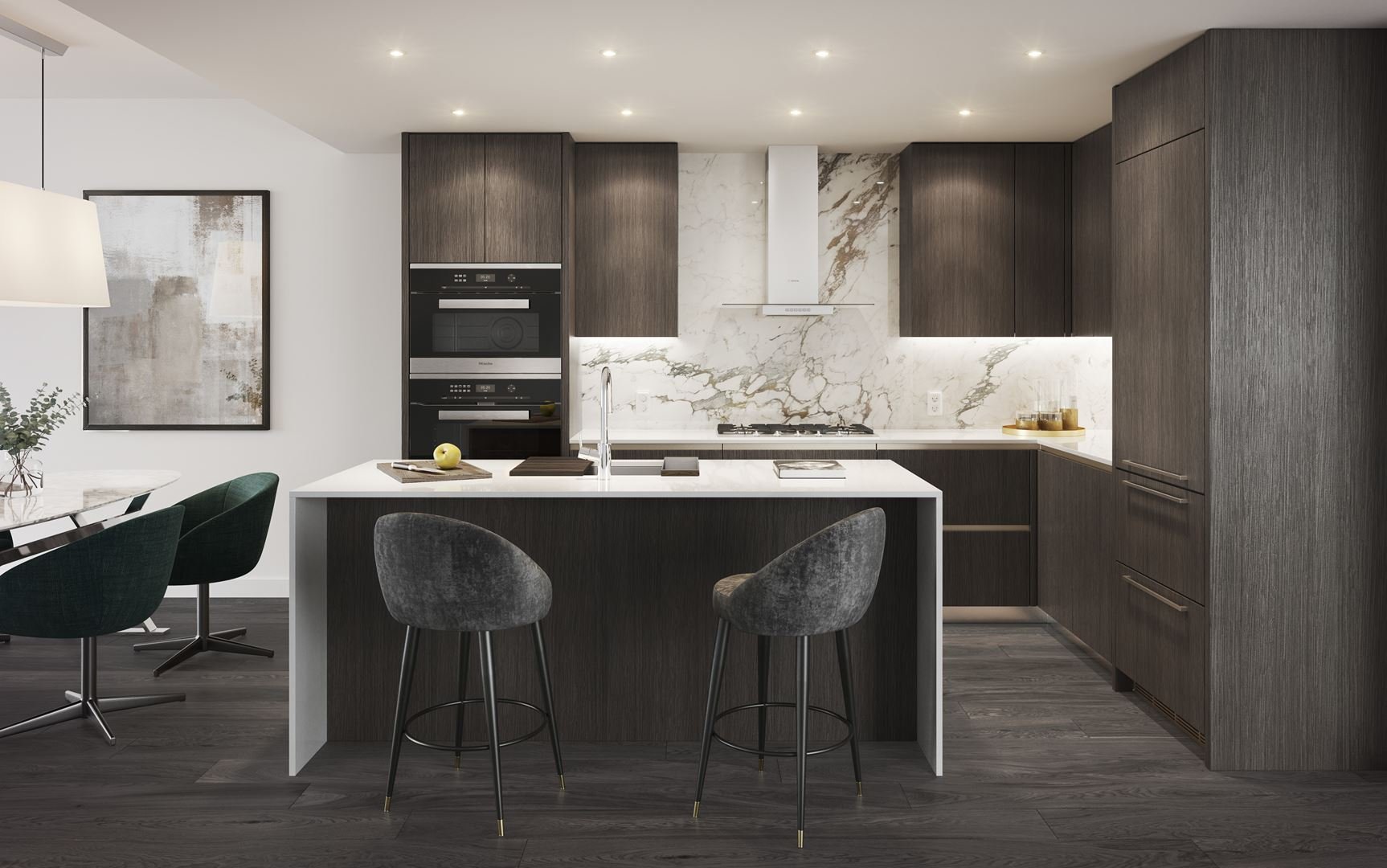
Voyce - 5168 Cambie St - Display

Voyce - 5168 Cambie St - Display
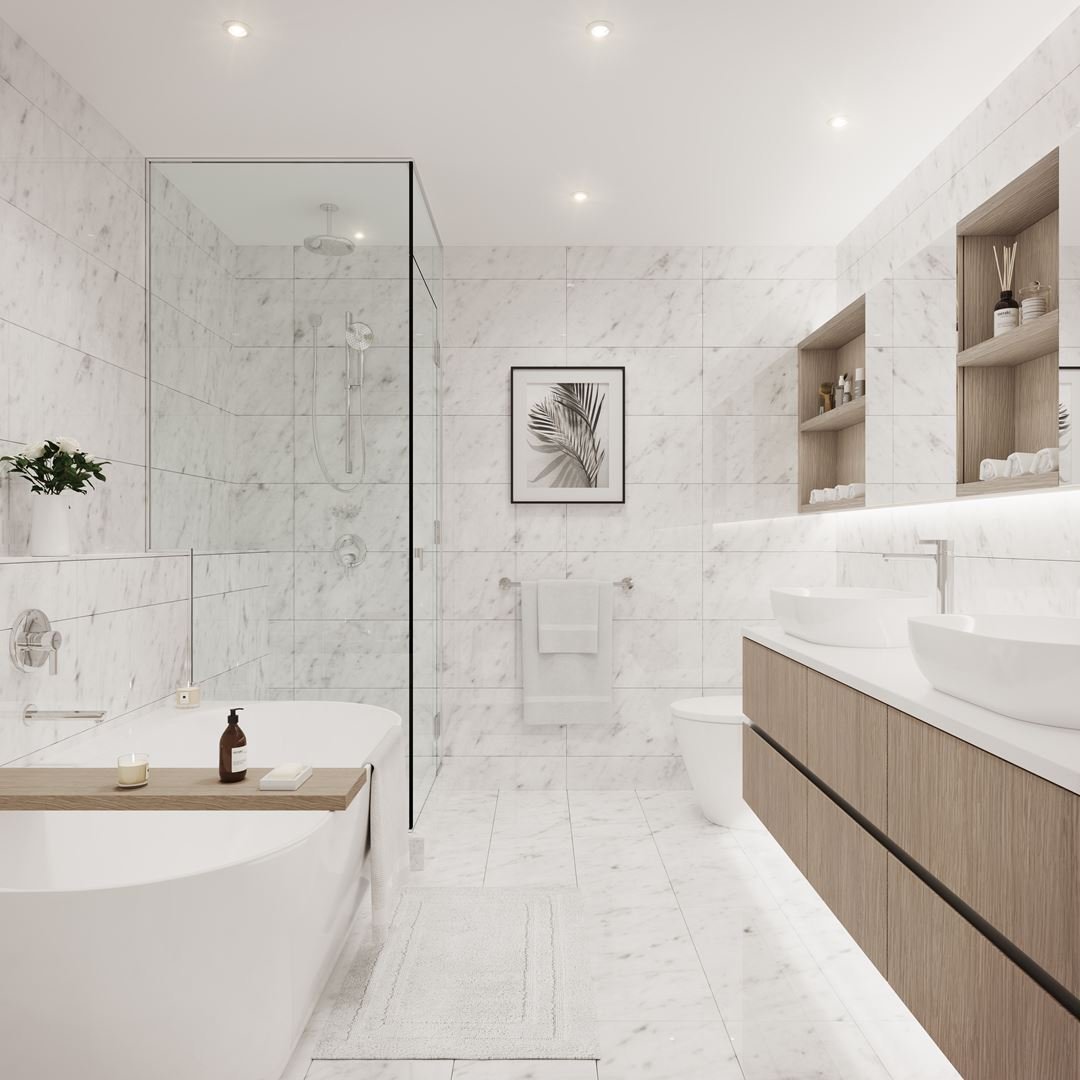
Voyce - 5168 Cambie St - Display
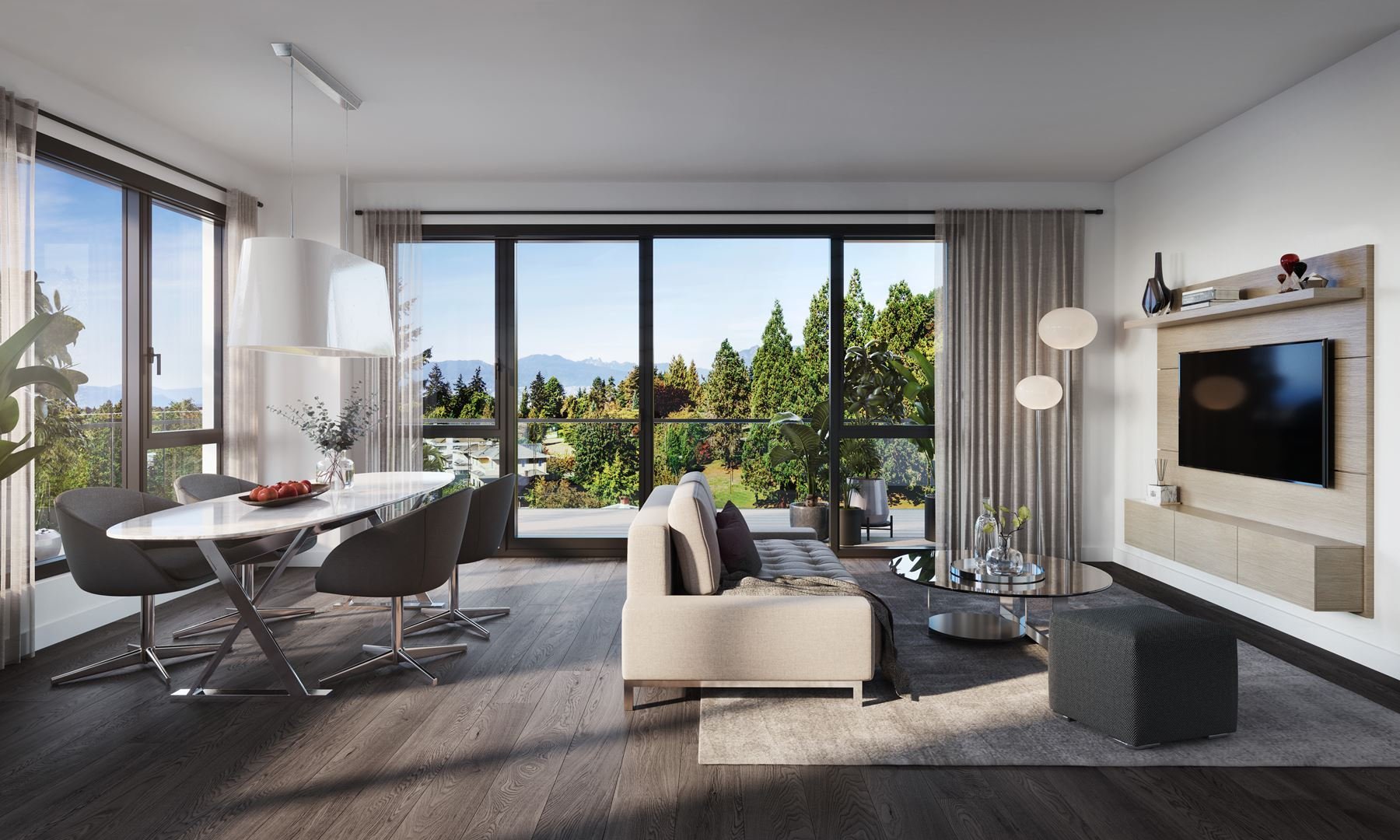
Voyce - 5168 Cambie St - Display









