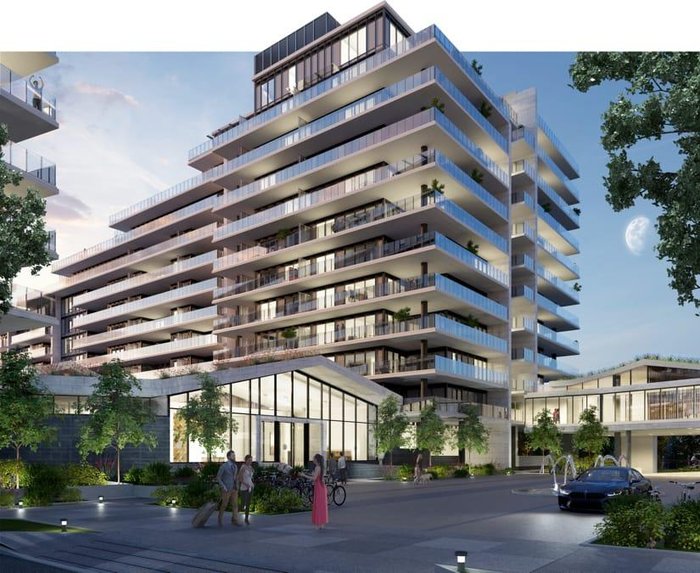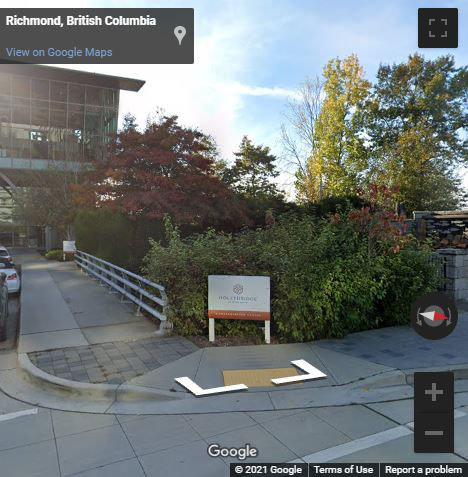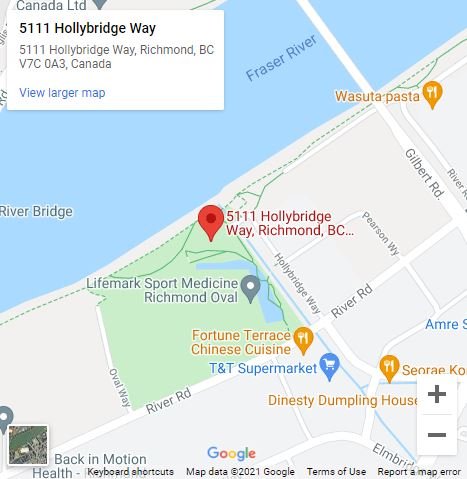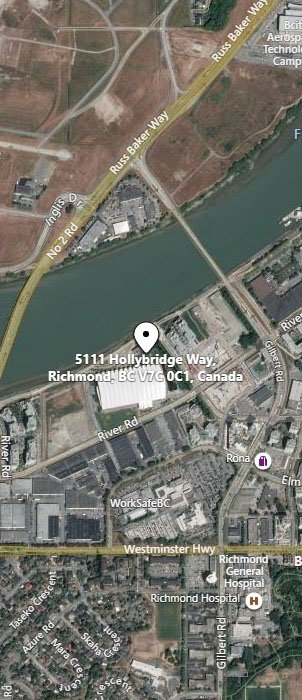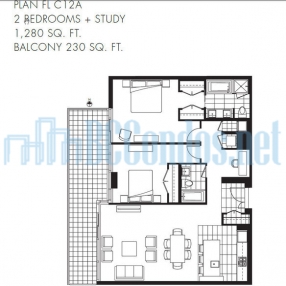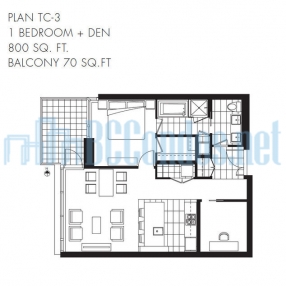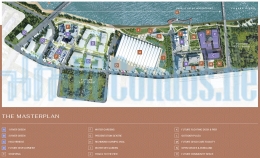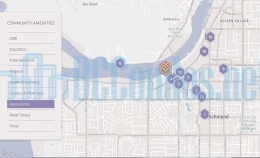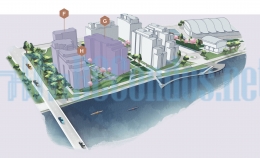Building Info
hollybridge at river green - 5111 hollybridge way, richmond, bc v7c 0a3, canada. 12-storey, has a total of 171 units. estimated completion in 2023. located at the corner of river road and hollybridge way next to olympic oval in richmond. hollybridge at river green - sits on 30 acres. the waterfront community rises on the banks of the fraser river. like coal harbour, village will boast upscale residences with dramatic waterfront and mountain views, and ample parkland with cafes, waterfront restaurants, and shops dotted along a winding waterfront promenade. developed by aspac.
the only waterfront development in richmond is also one of the last true waterfront locations to be developed in greater vancouver. river greens superlative landscape is so precious that everything has been thought through. nothing has been left to chance.
Photo GalleryClick Here To Print Building Pictures - 6 Per Page
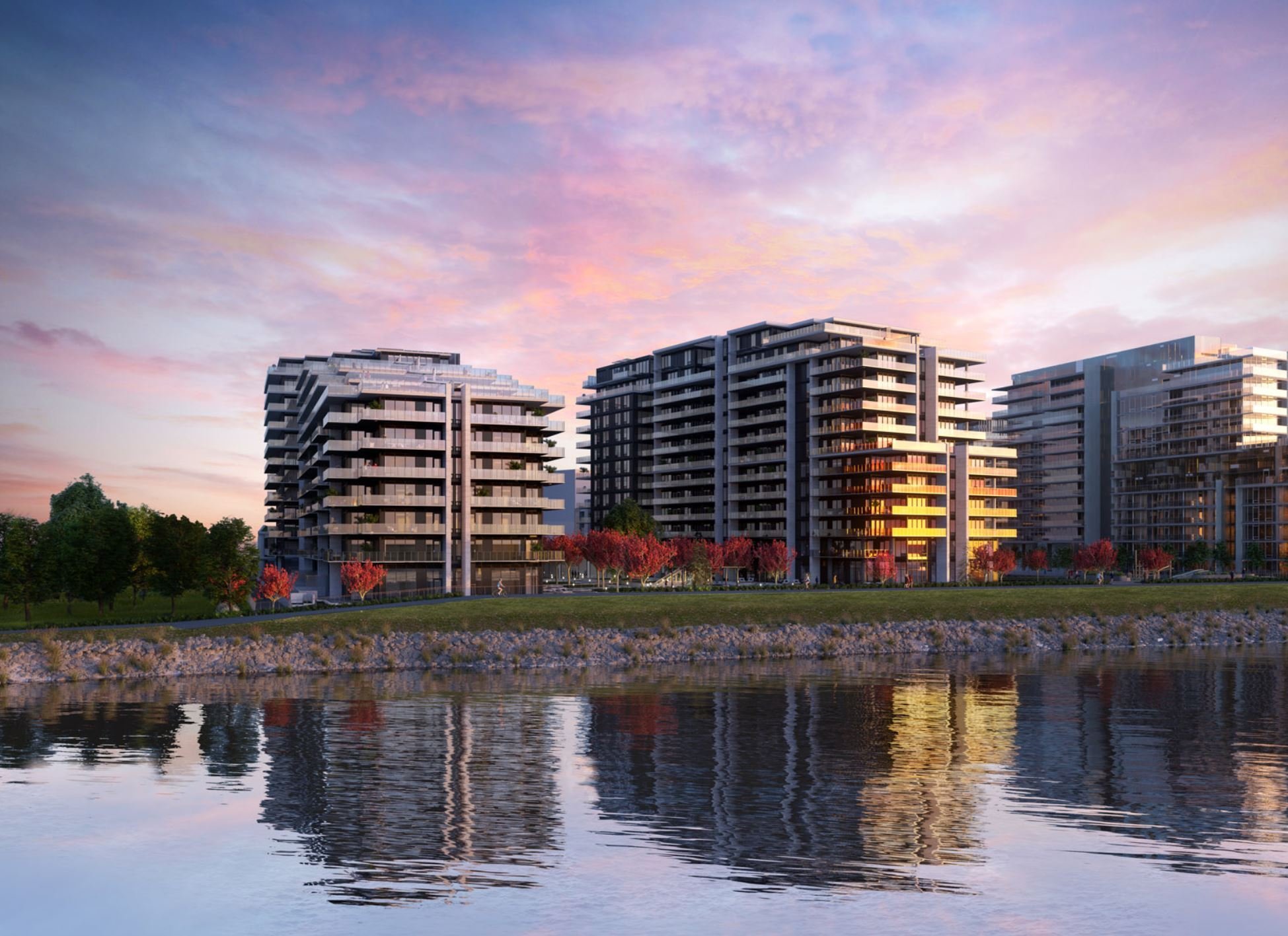
5111 Hollybridge Way - Hollybridge - Richmond - Typical part of the building
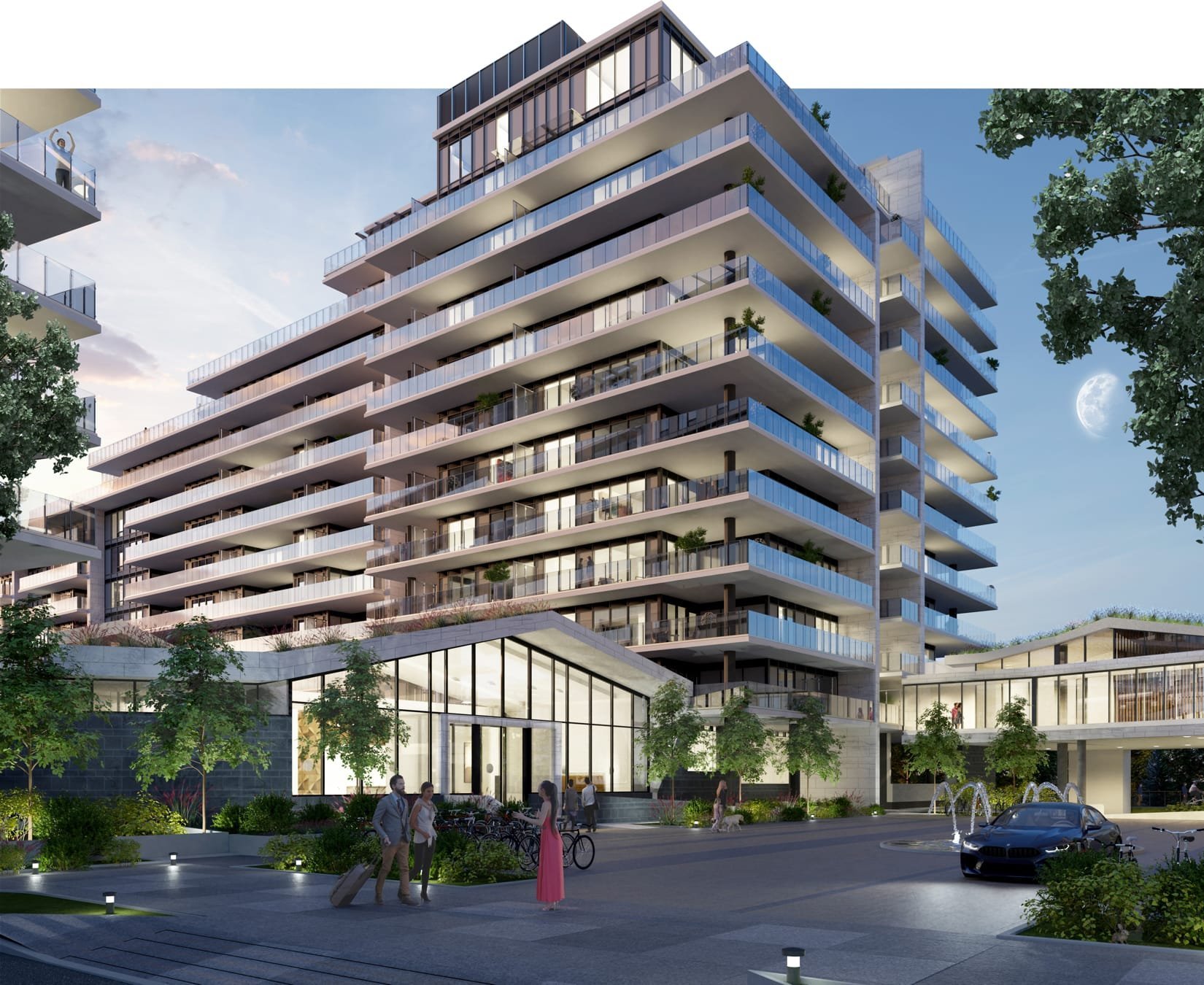
5111 Hollybridge Way - Hollybridge - Richmond - Typical part of the building
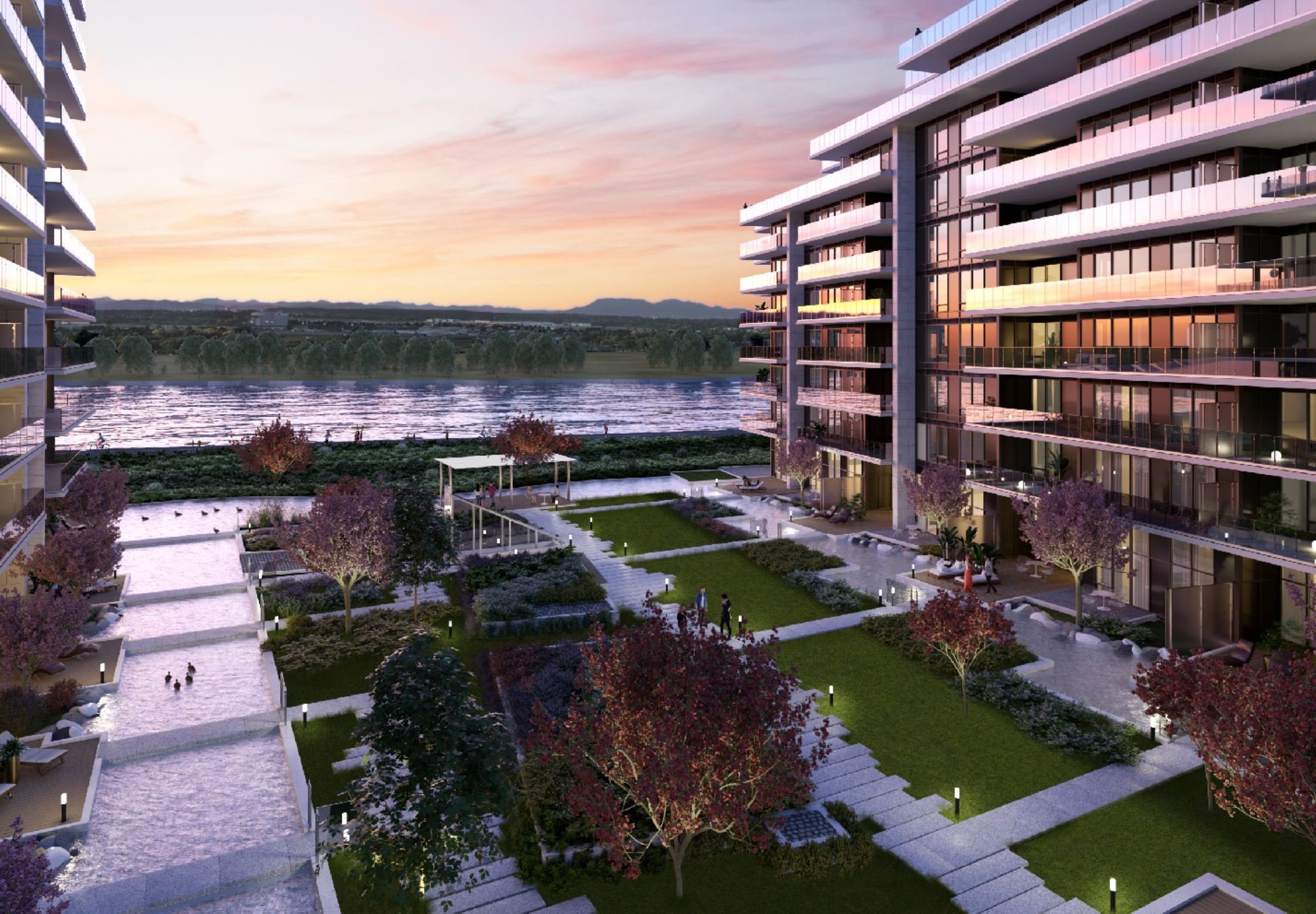
5111 Hollybridge Way - Hollybridge - Richmond - Typical part of the building
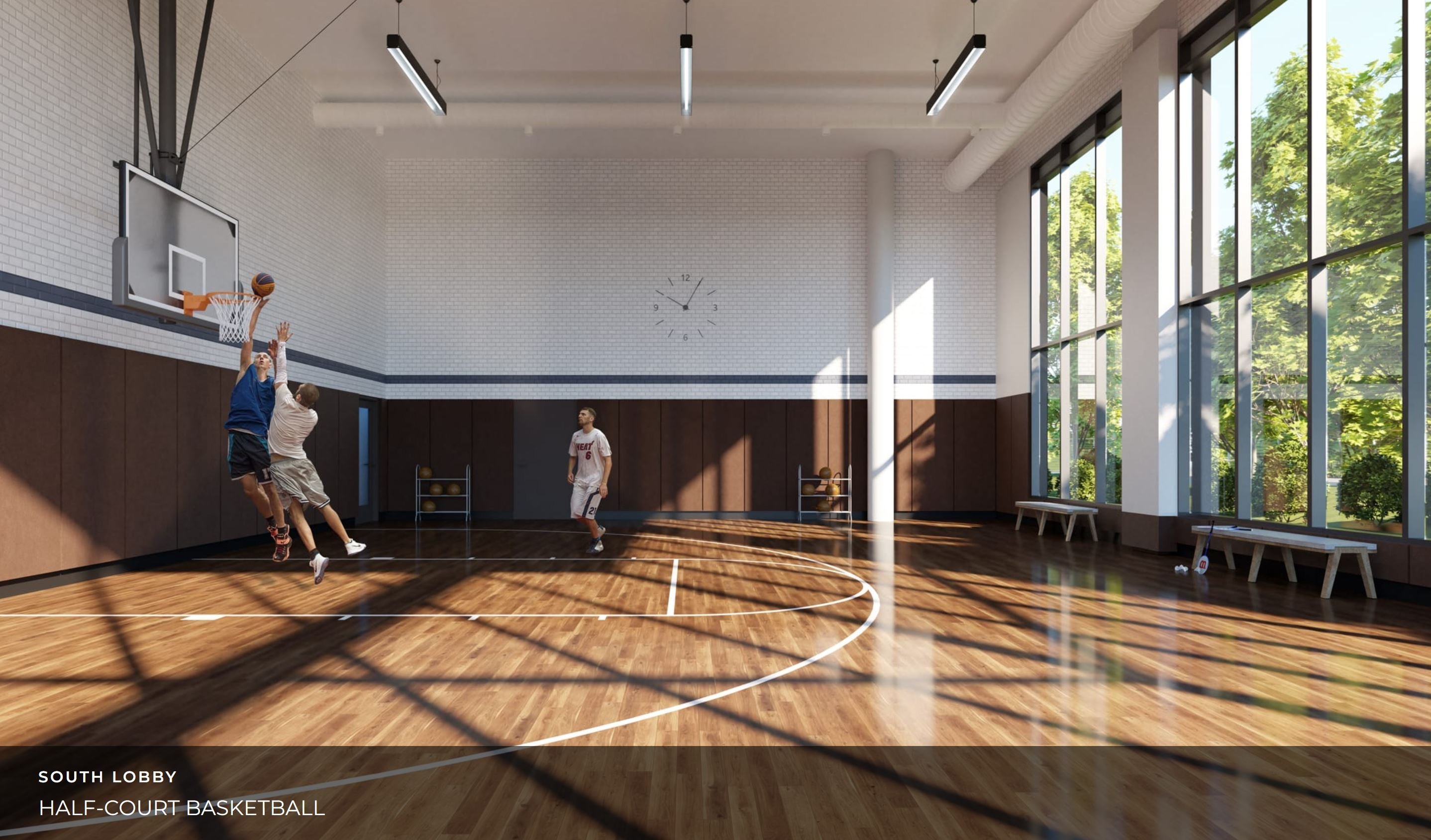
5111 Hollybridge Way - Hollybridge - Richmond - Typical part of the building
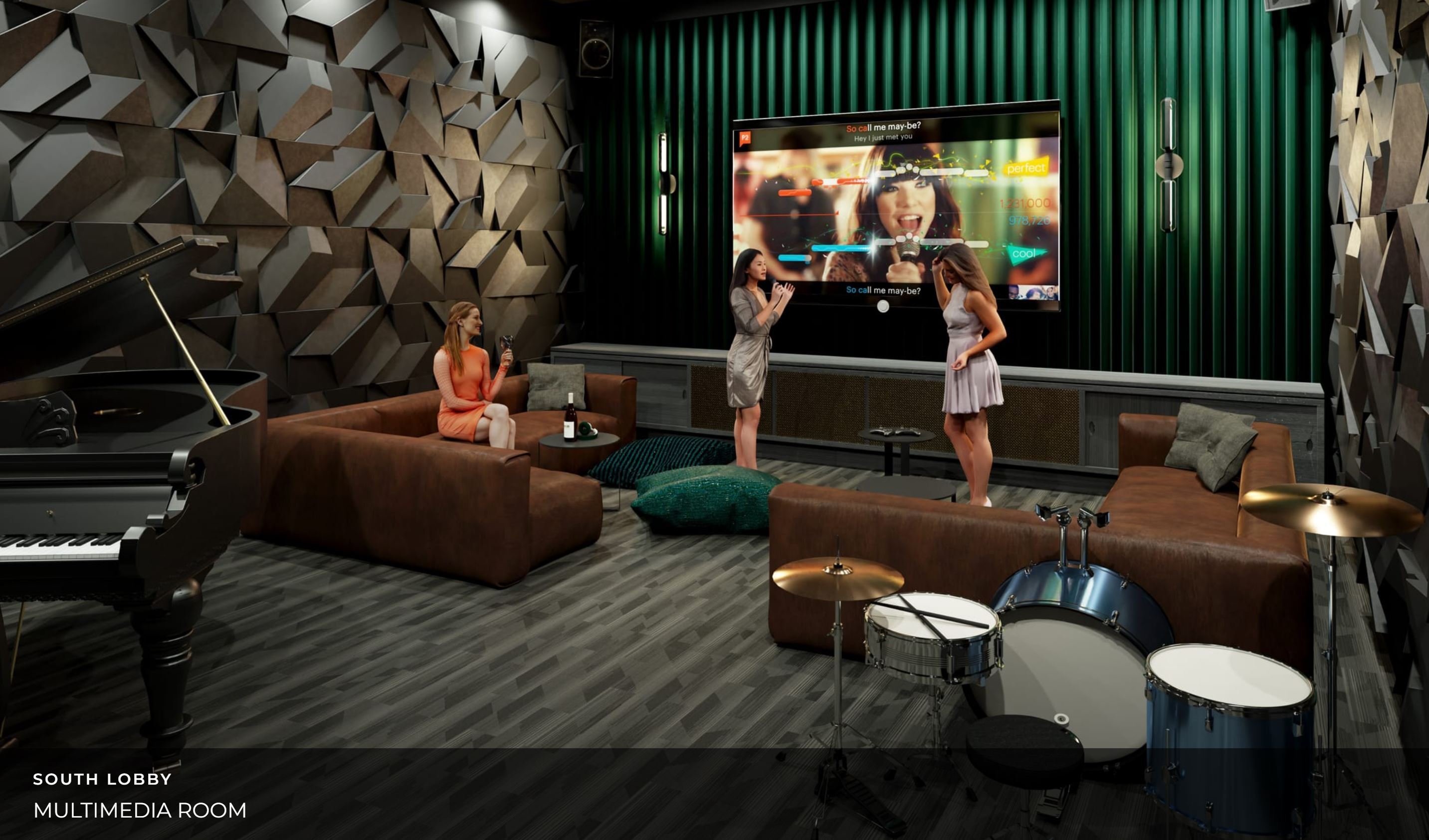
5111 Hollybridge Way - Hollybridge - Richmond - Typical part of the building
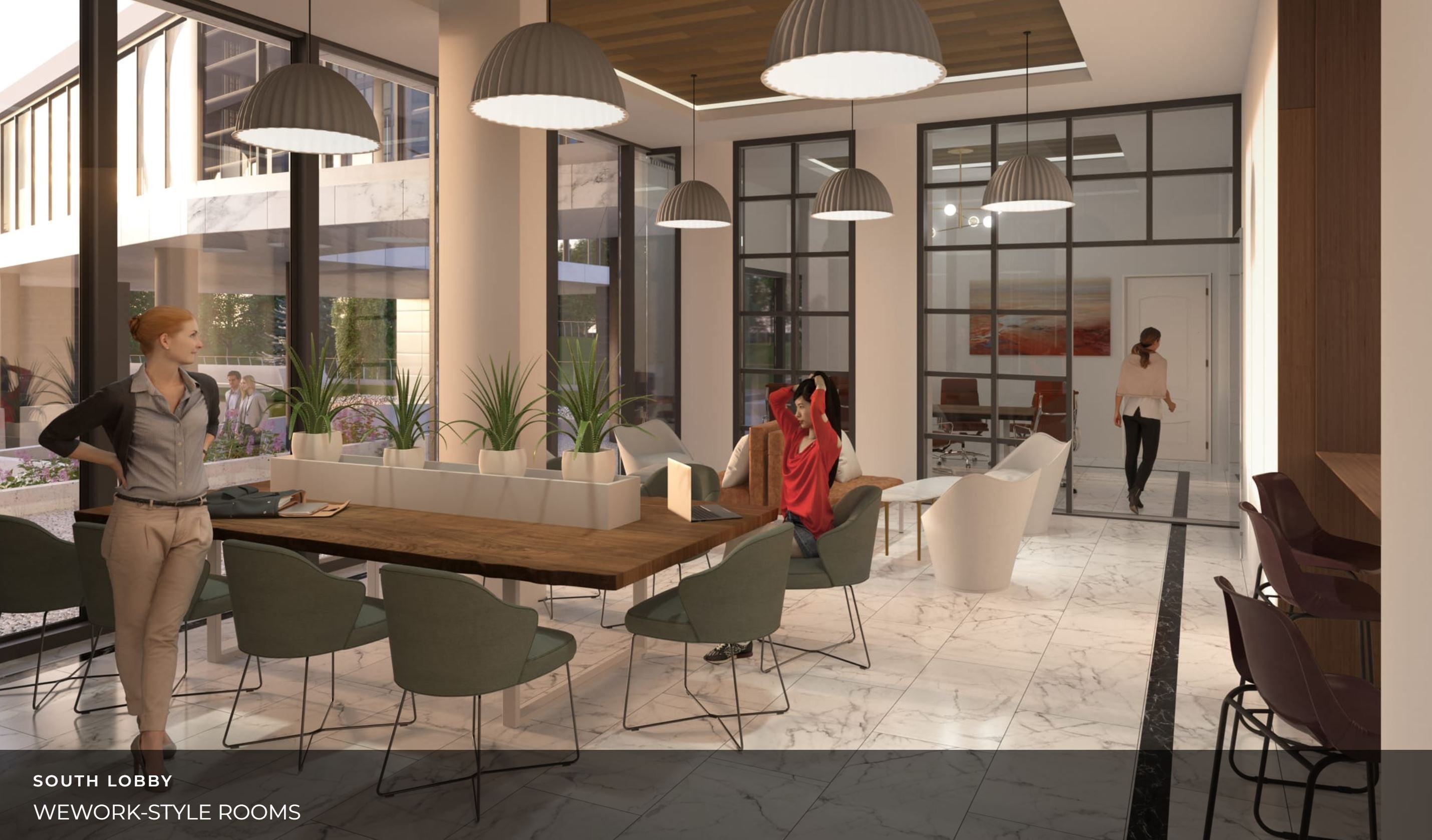
5111 Hollybridge Way - Hollybridge - Richmond - Typical part of the building
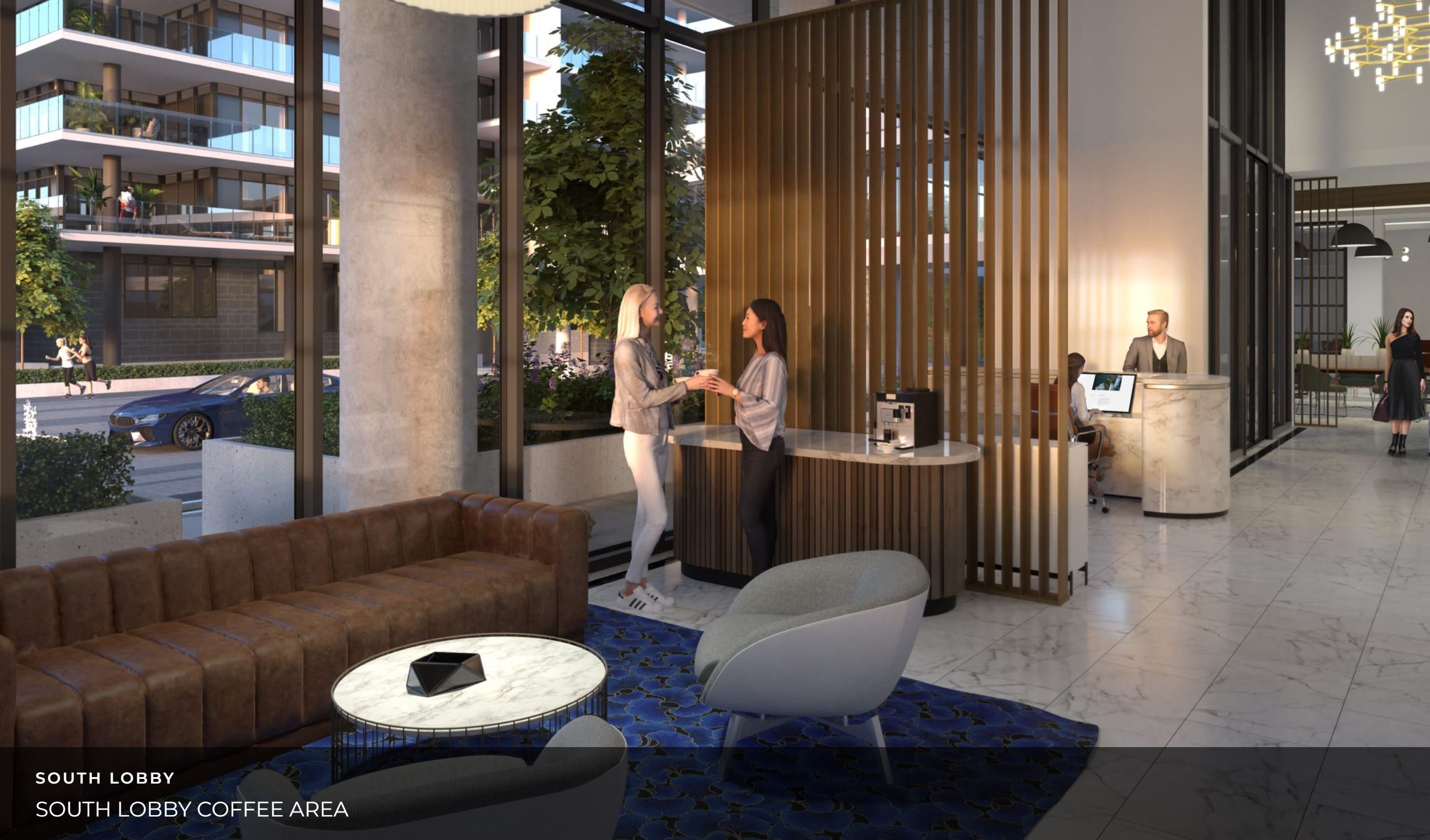
5111 Hollybridge Way - Hollybridge - Richmond - Typical part of the building

5111 Hollybridge Way - Hollybridge - Richmond - Typical part of the building
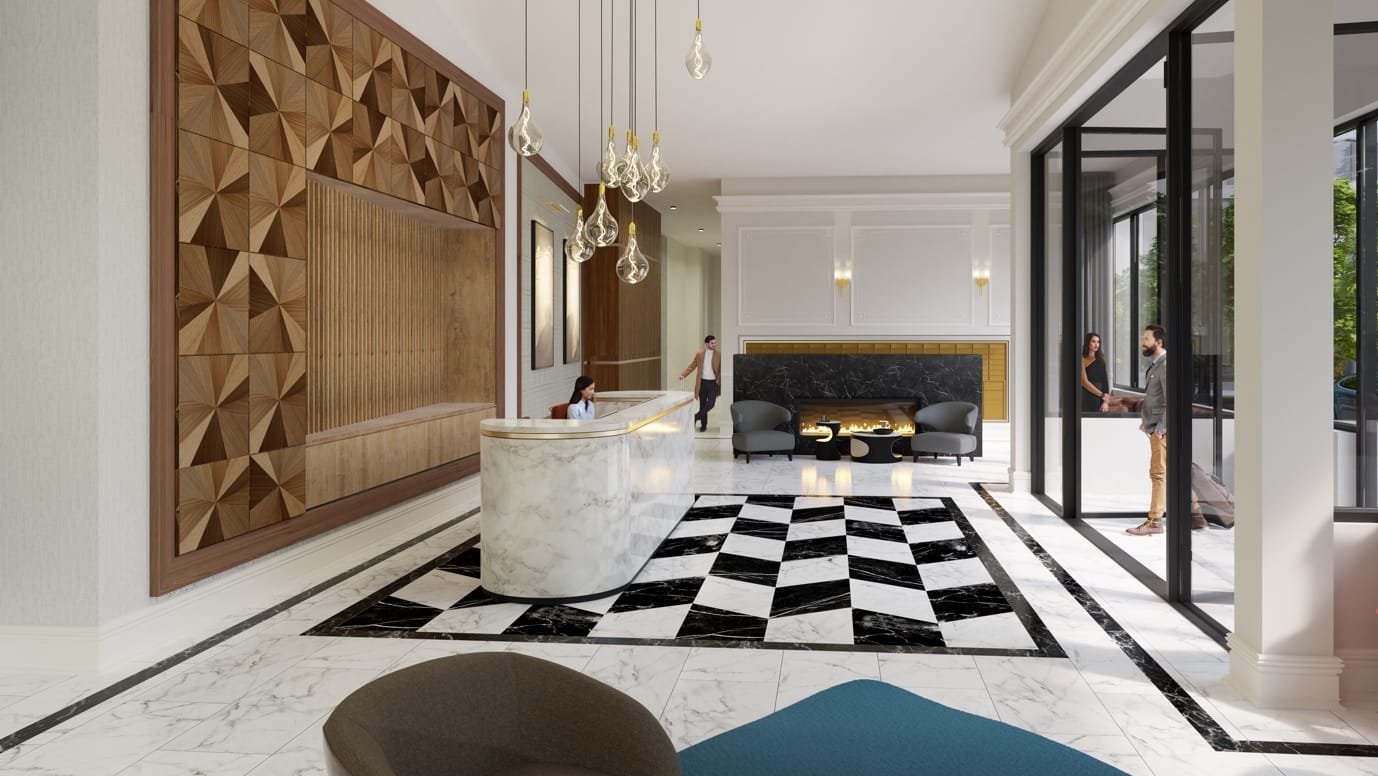
5111 Hollybridge Way - Hollybridge - Richmond - Typical part of the building
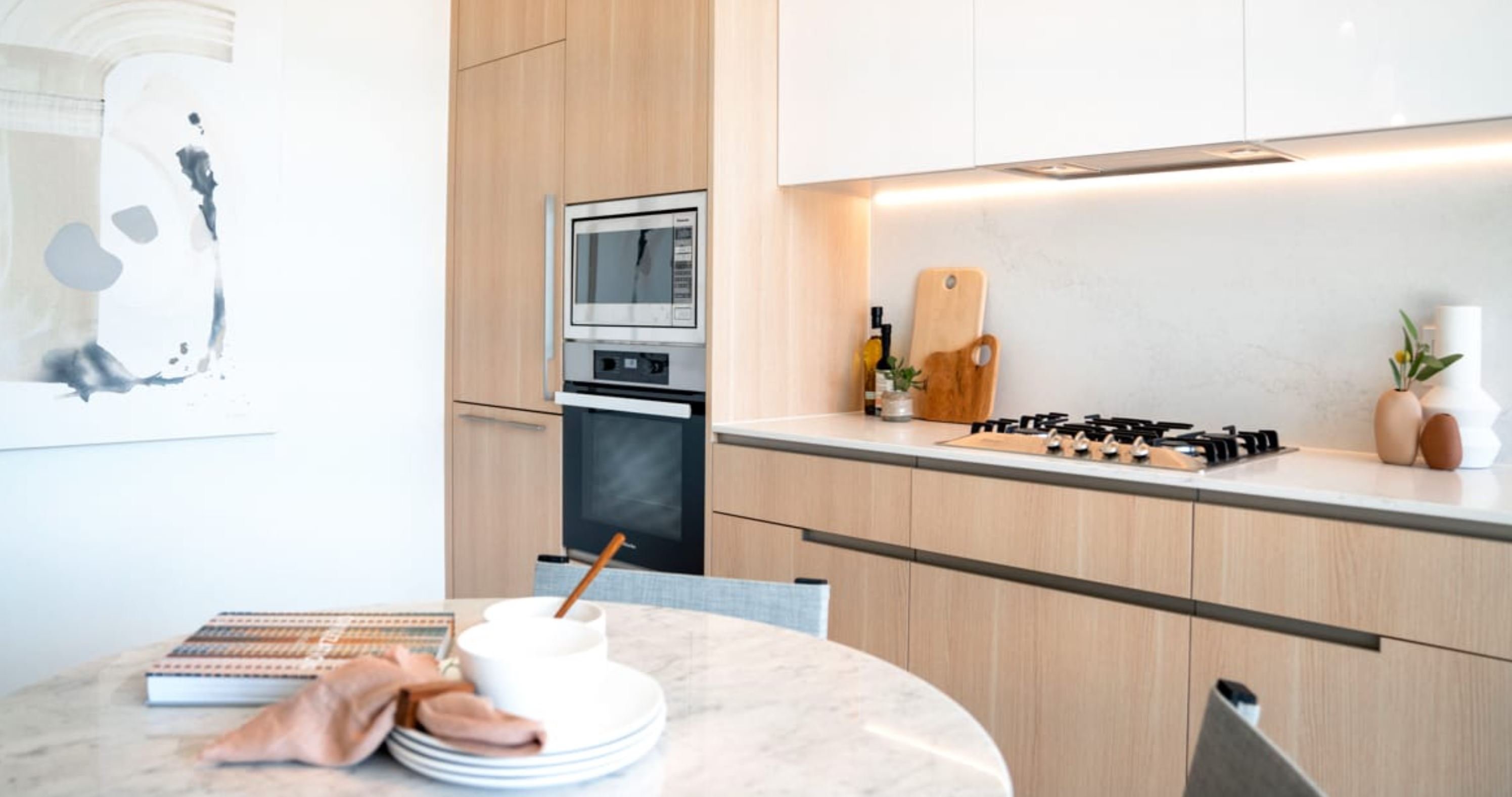
5111 Hollybridge Way - Hollybridge - Richmond - Typical part of the building
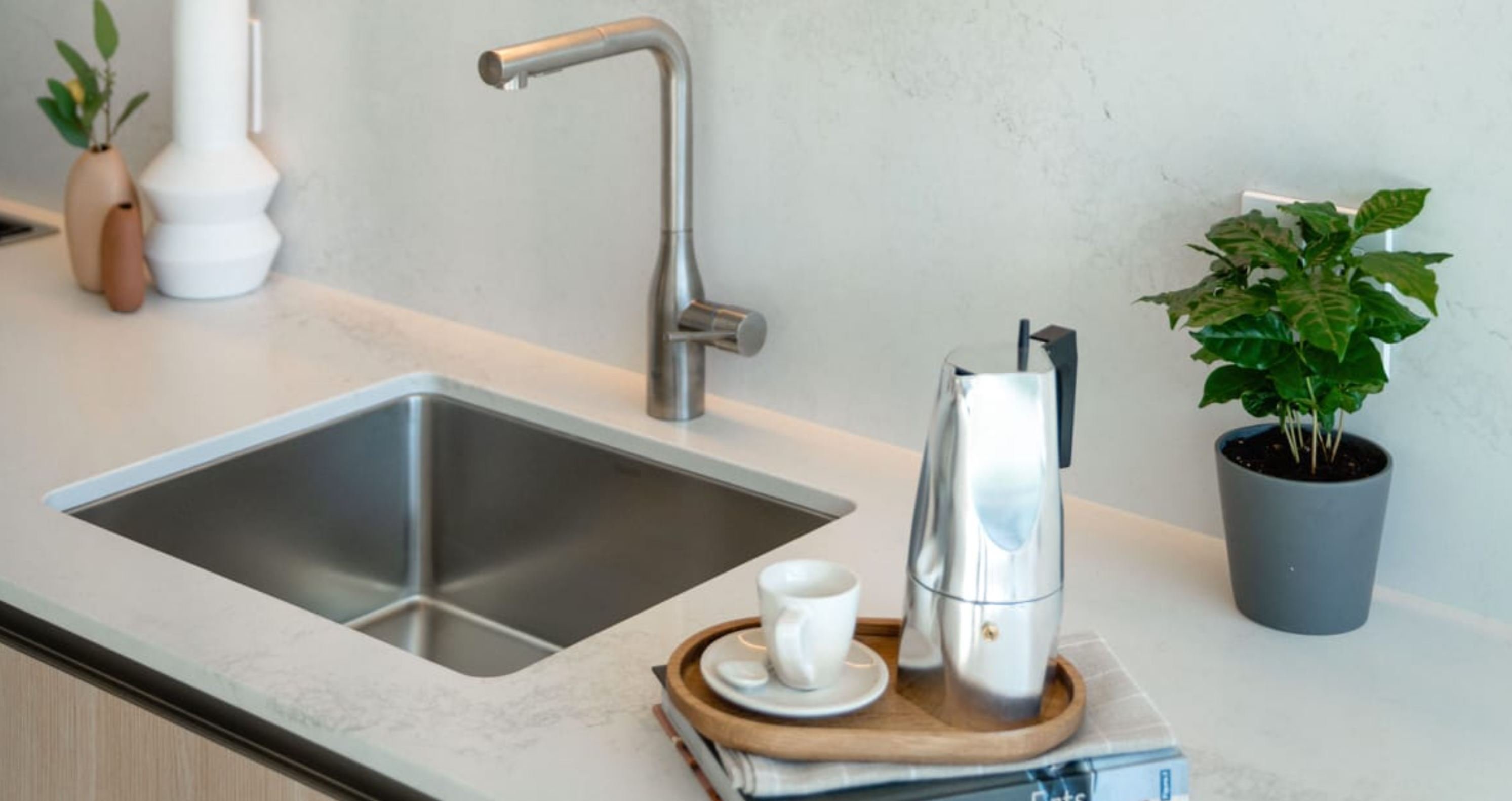
5111 Hollybridge Way - Hollybridge - Richmond - Typical part of the building
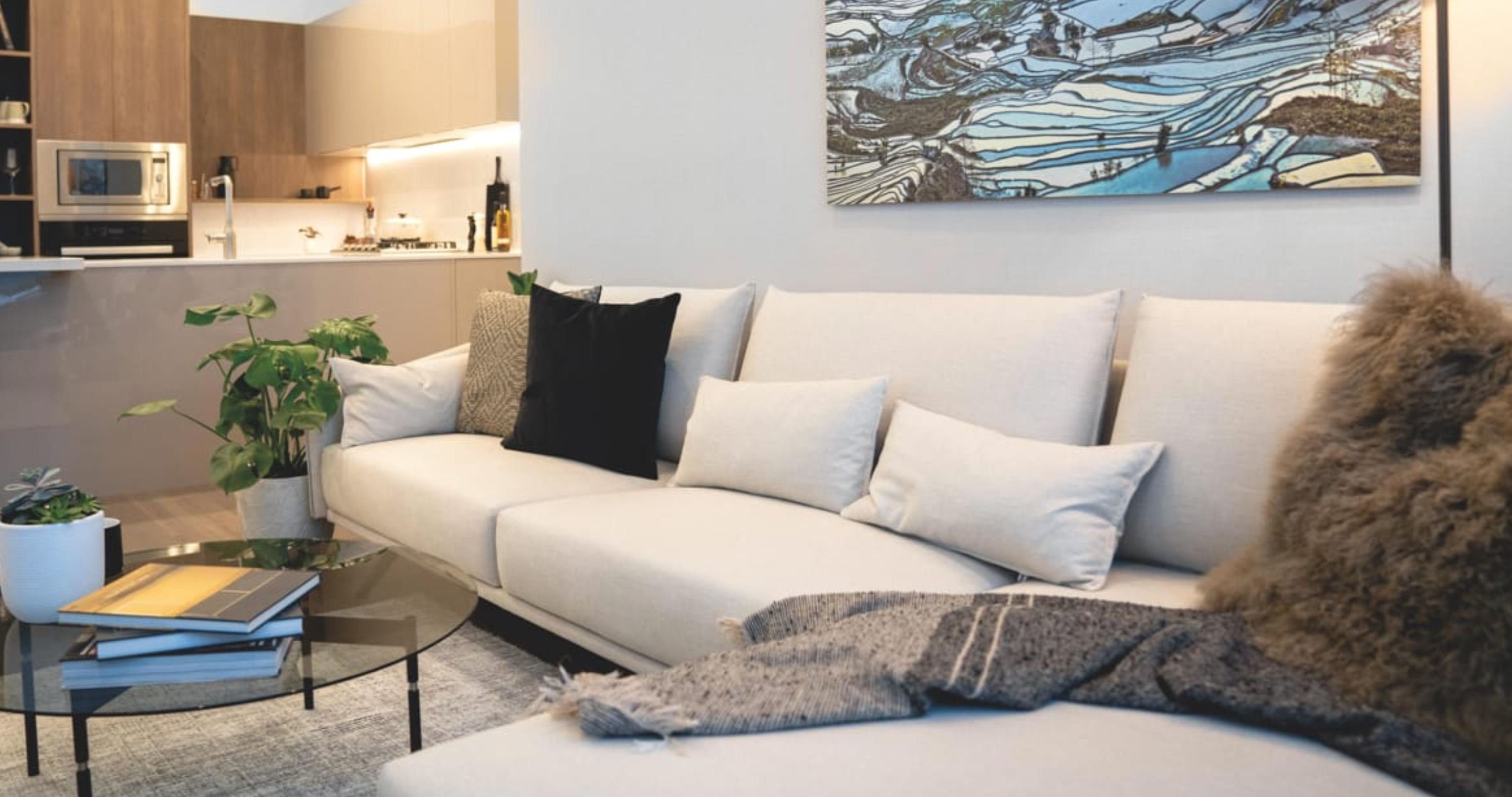
5111 Hollybridge Way - Hollybridge - Richmond - Typical part of the building
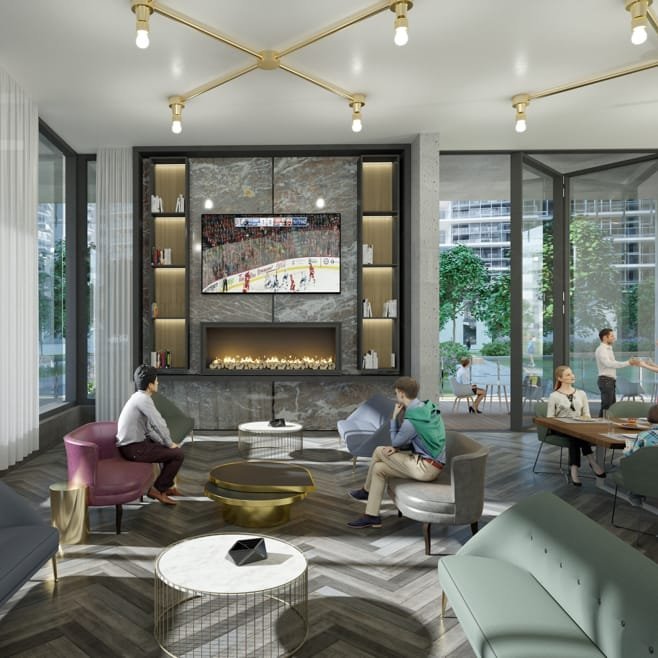
5111 Hollybridge Way - Hollybridge - Richmond - Typical part of the building
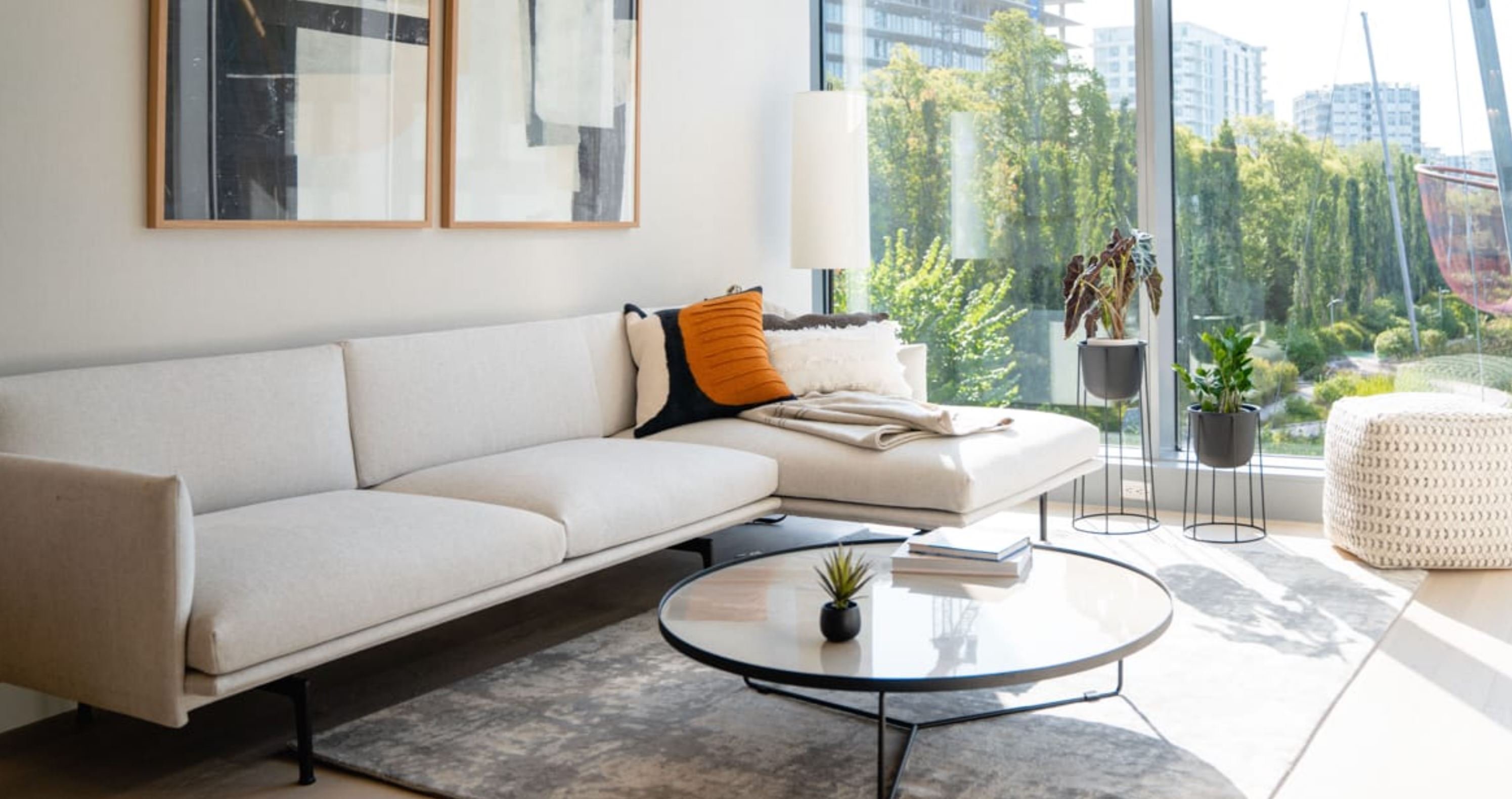
5111 Hollybridge Way - Hollybridge - Richmond - Typical part of the building
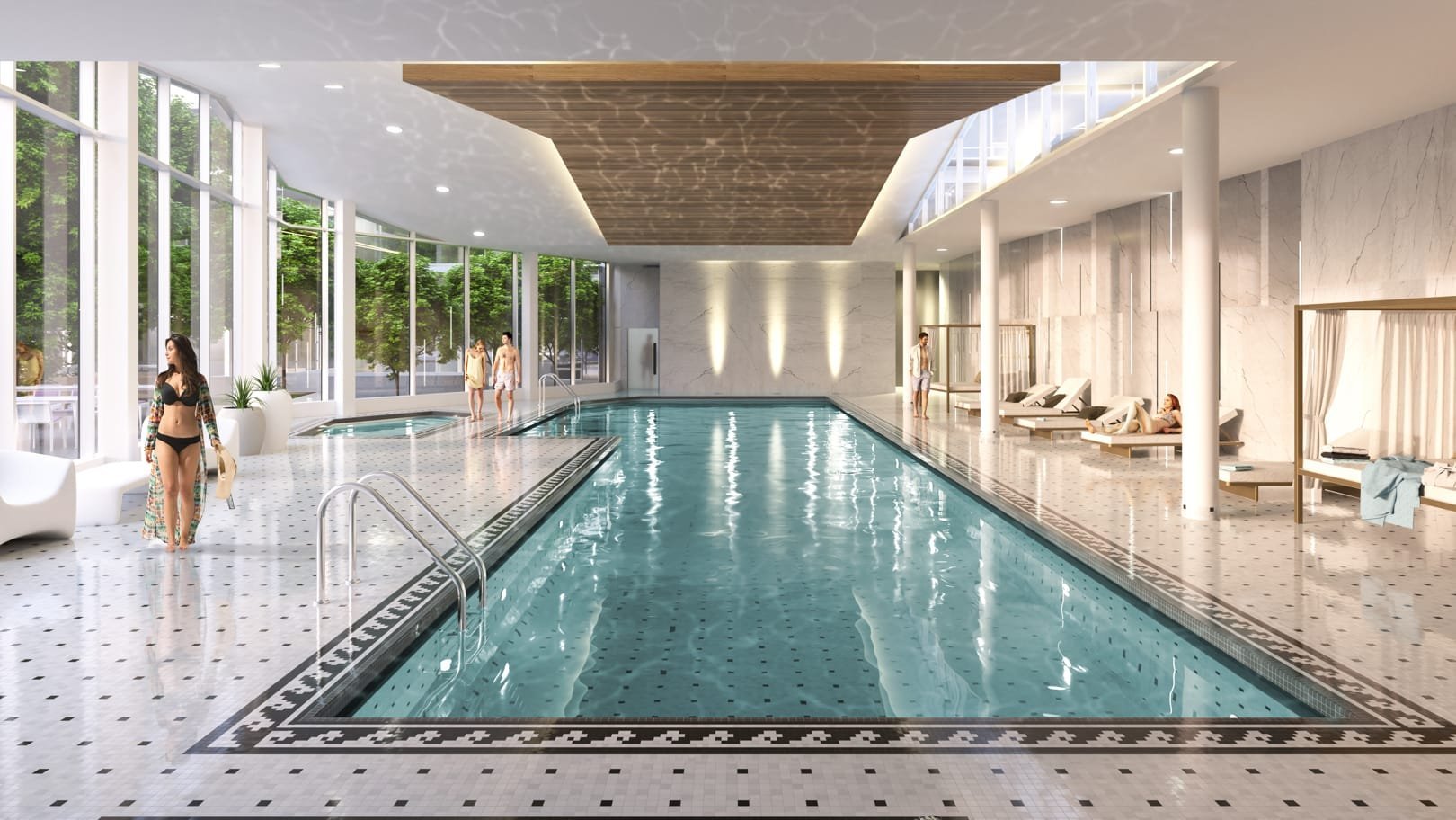
5111 Hollybridge Way - Hollybridge - Richmond - Typical part of the building
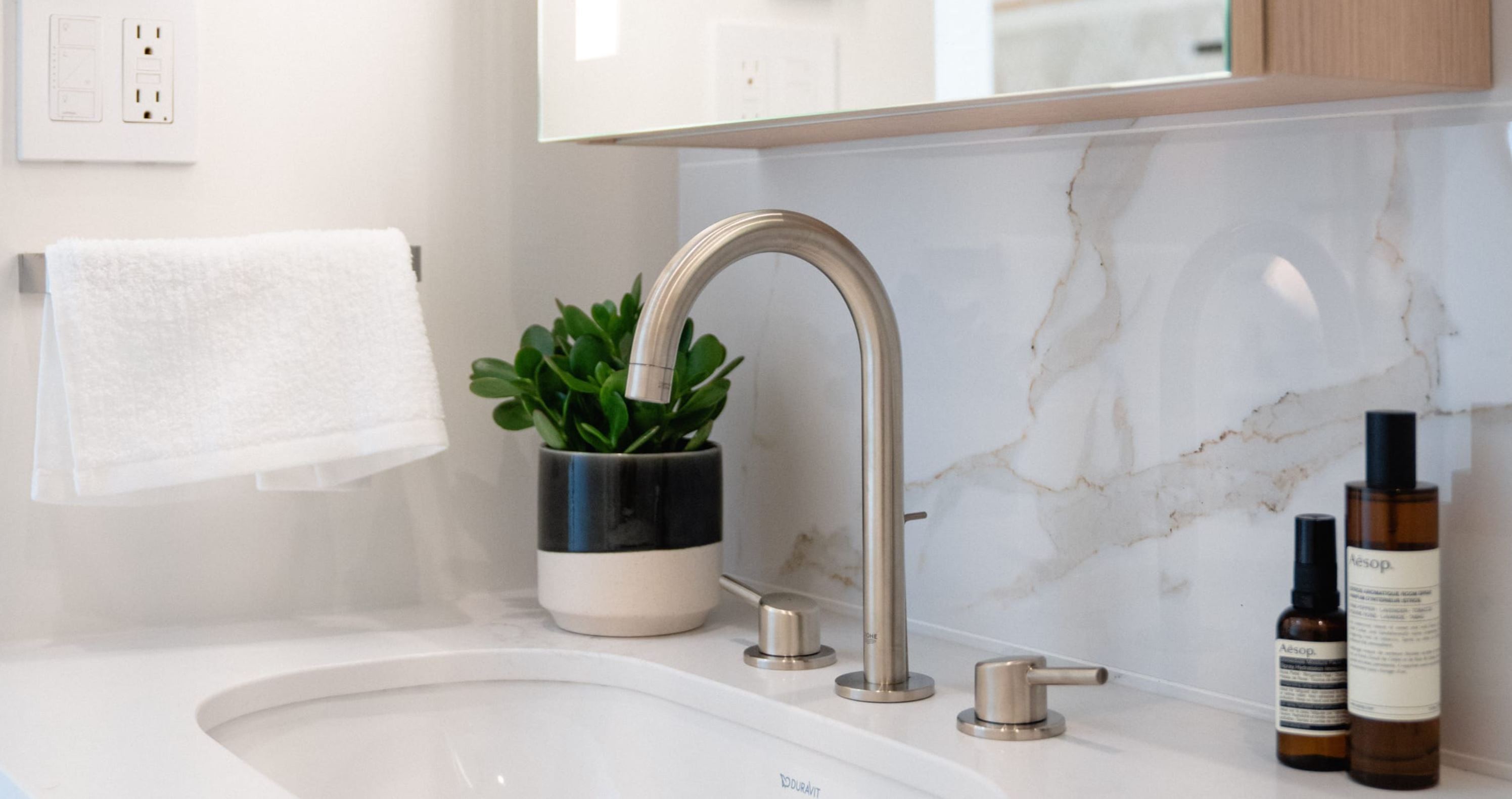
5111 Hollybridge Way - Hollybridge - Richmond - Typical part of the building
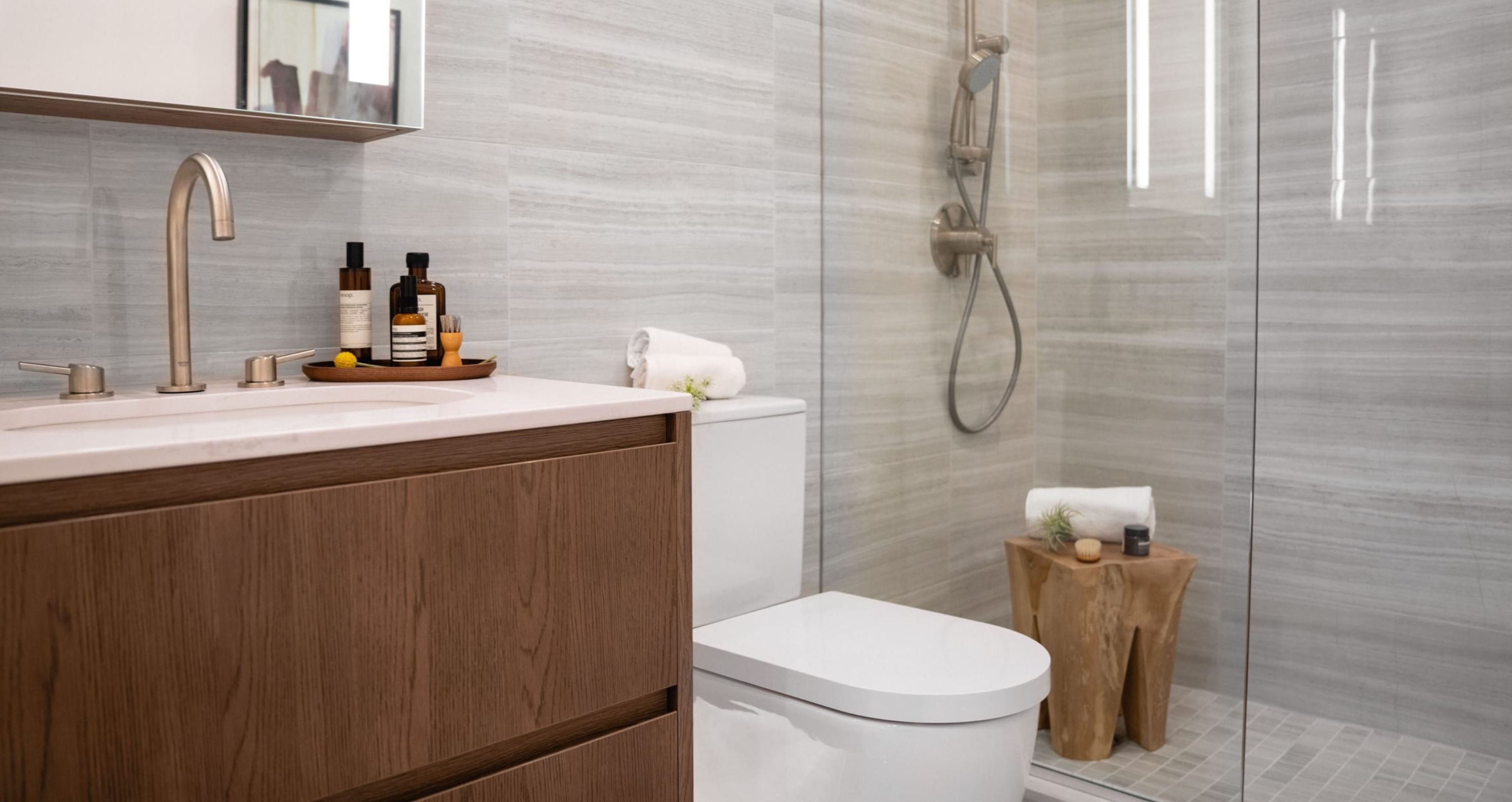
5111 Hollybridge Way - Hollybridge - Richmond - Typical part of the building
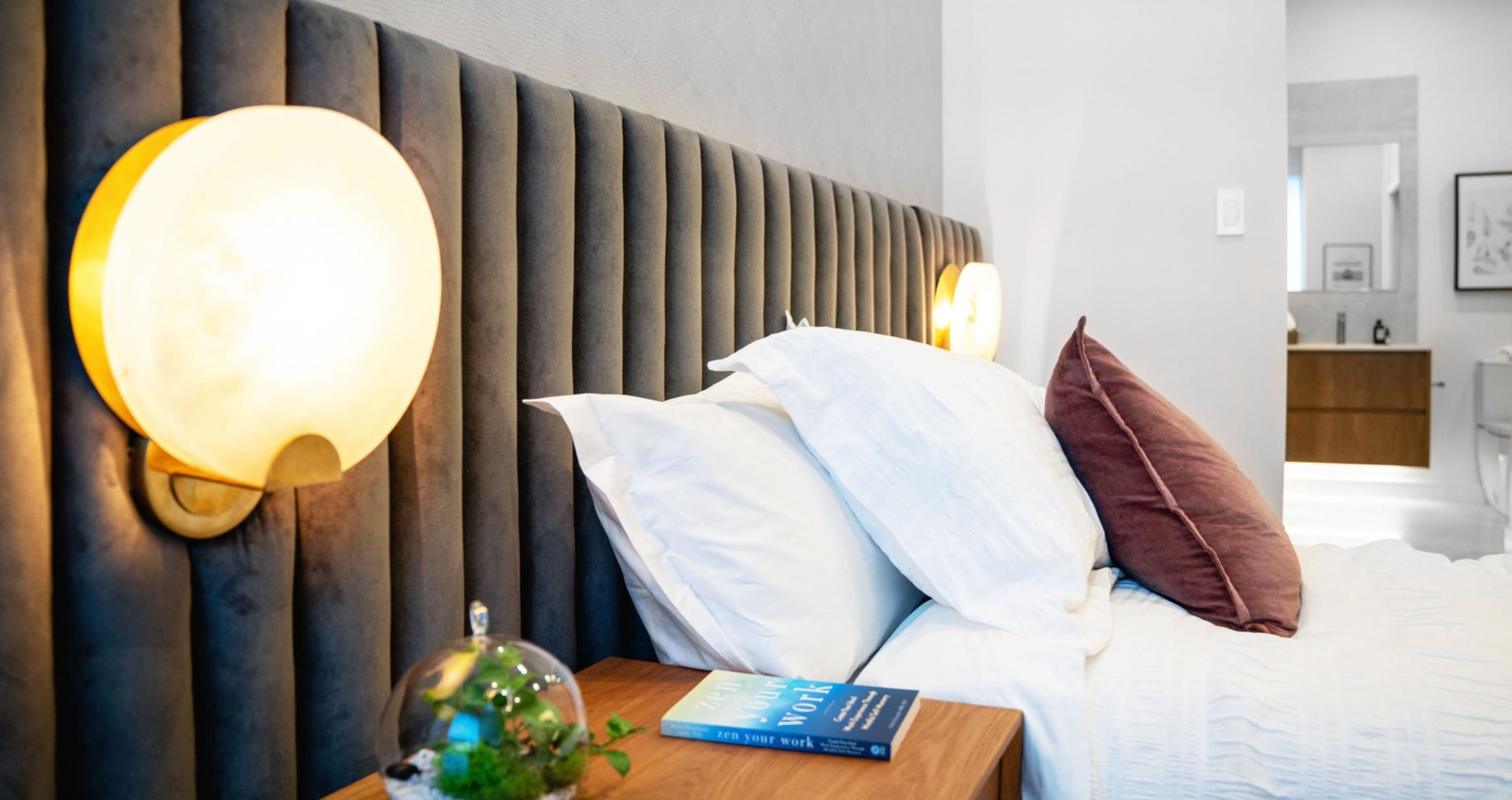
5111 Hollybridge Way - Hollybridge - Richmond - Typical part of the building









