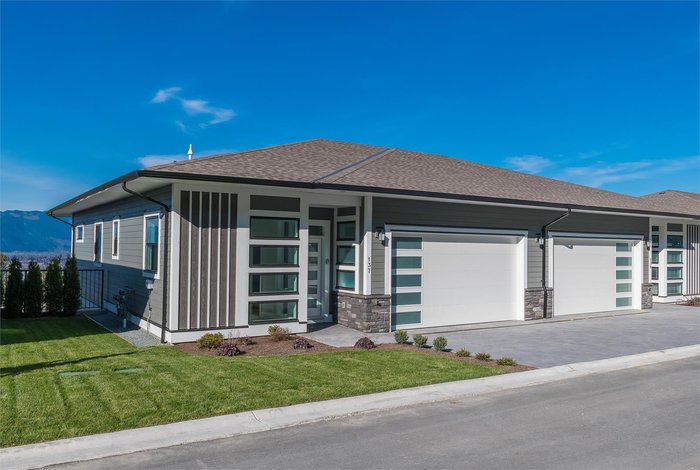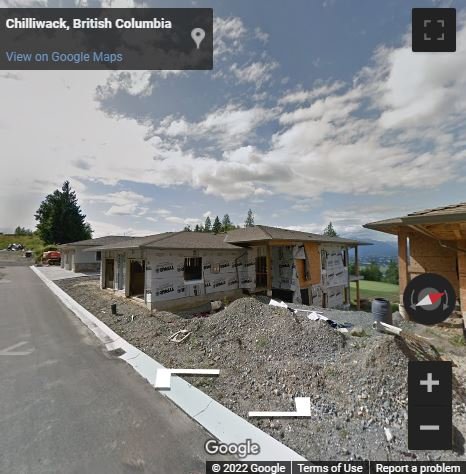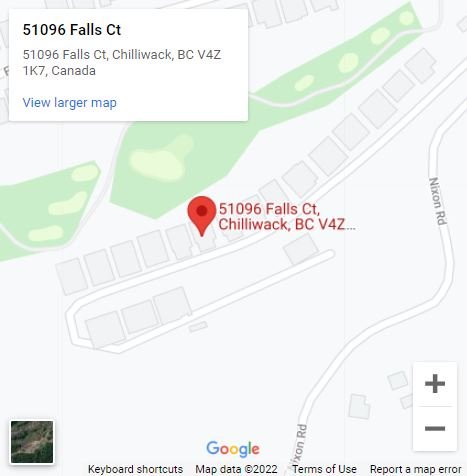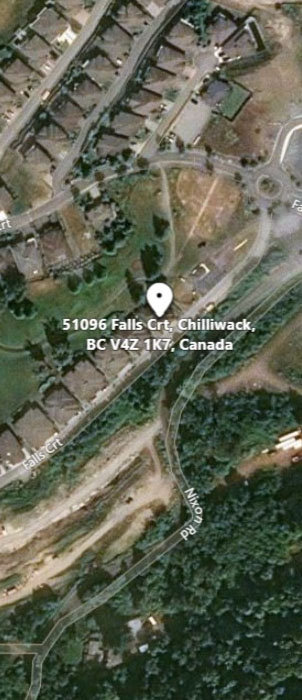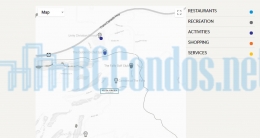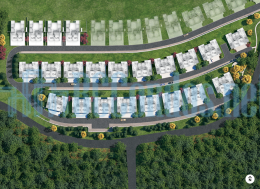Building Info
vista green at the falls - 51096 falls court, chilliwack, bc v4z 1k7, canada. strata plan number bcs1955. crossroads are falls court and nixon road. vista green is a collection of 66 duplex-style townhomes high above it all on the first fairway of the falls golf course in chilliwack, brand new golf course views homes with convenient master bedrooms on the main living level. these homes feature single-level living as well as a full walk-out basement. with 2,424 square feet of thoughtfully designed living spaces, oversized windows optimizing the breathtaking views and natural light, make the homes at vista green, a downsizers dream. the masterfully integrated community features stone accents which adorn the exterior, full driveways lead to double garages with modern west coast architecture. completed in 2019.
chilliwack is also a vibrant urban center. the downtown core blends heritage buildings with modern shopping centres, supermarkets and big box stores. there are a wide variety of restaurants, multiple movie cinemas, a luxurious spa, plus all the essential services. the city even has its own airport and general hospital. whether you like to go hiking, biking or boating, theres no better place to enjoy the great outdoors. explore bridal falls and manning park, fish along the mighty fraser river, or spend a sunny afternoon at cultus lake. should golf be your passion, there are seven spectacular courses to choose from, one of which is at your doorstep.
Photo GalleryClick Here To Print Building Pictures - 6 Per Page
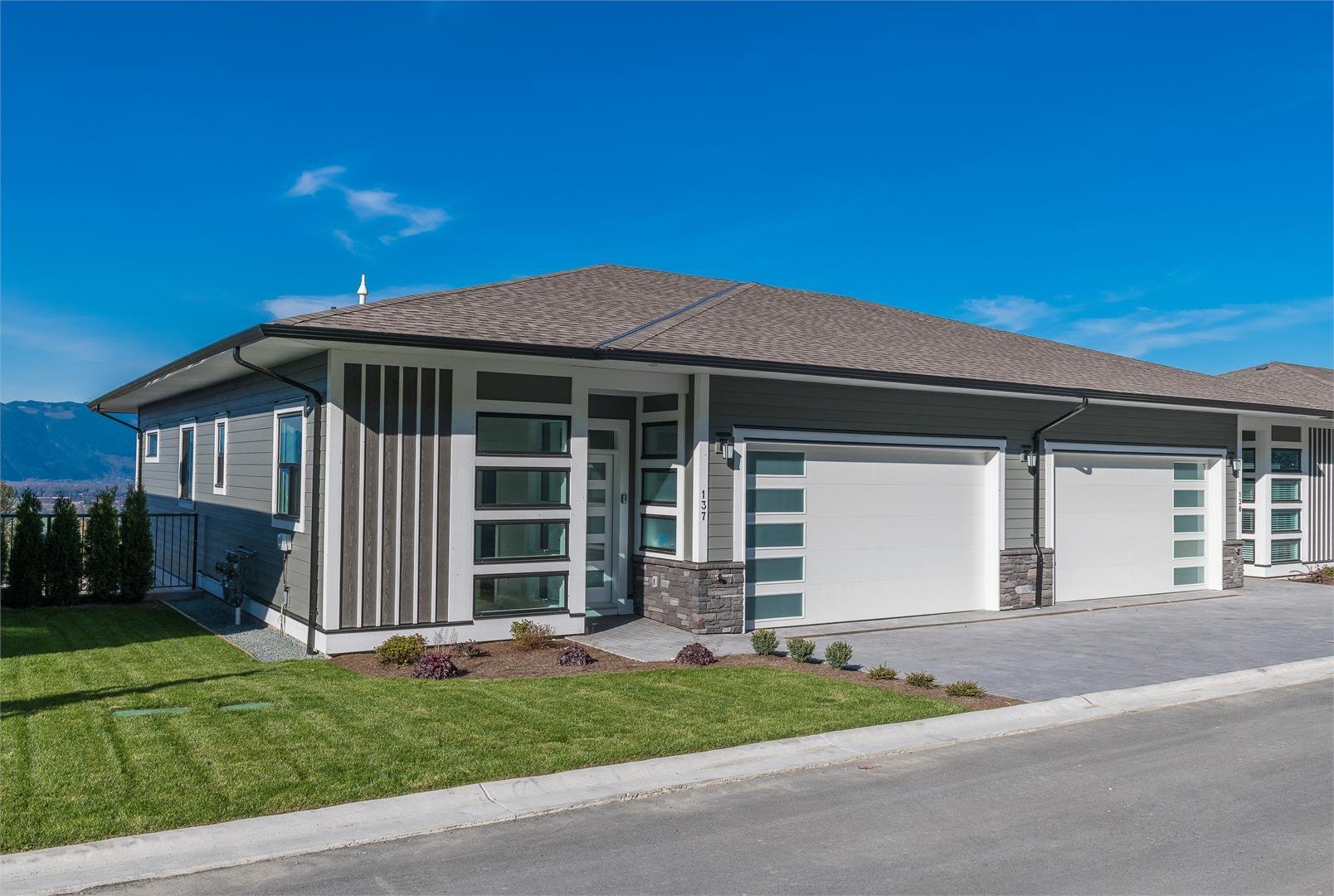
Green at The Falls Exterior
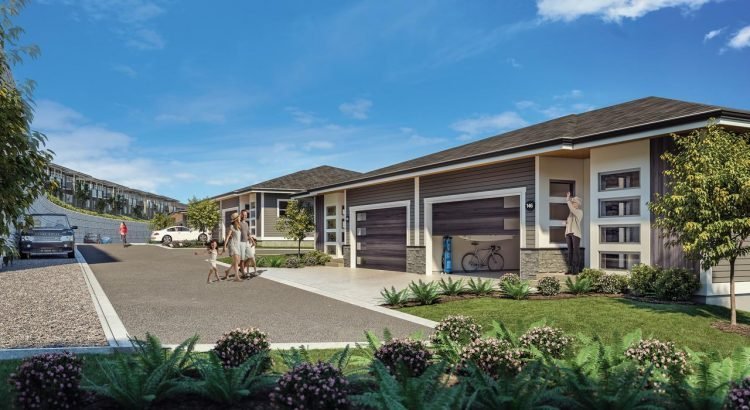
Townhouse Exterior
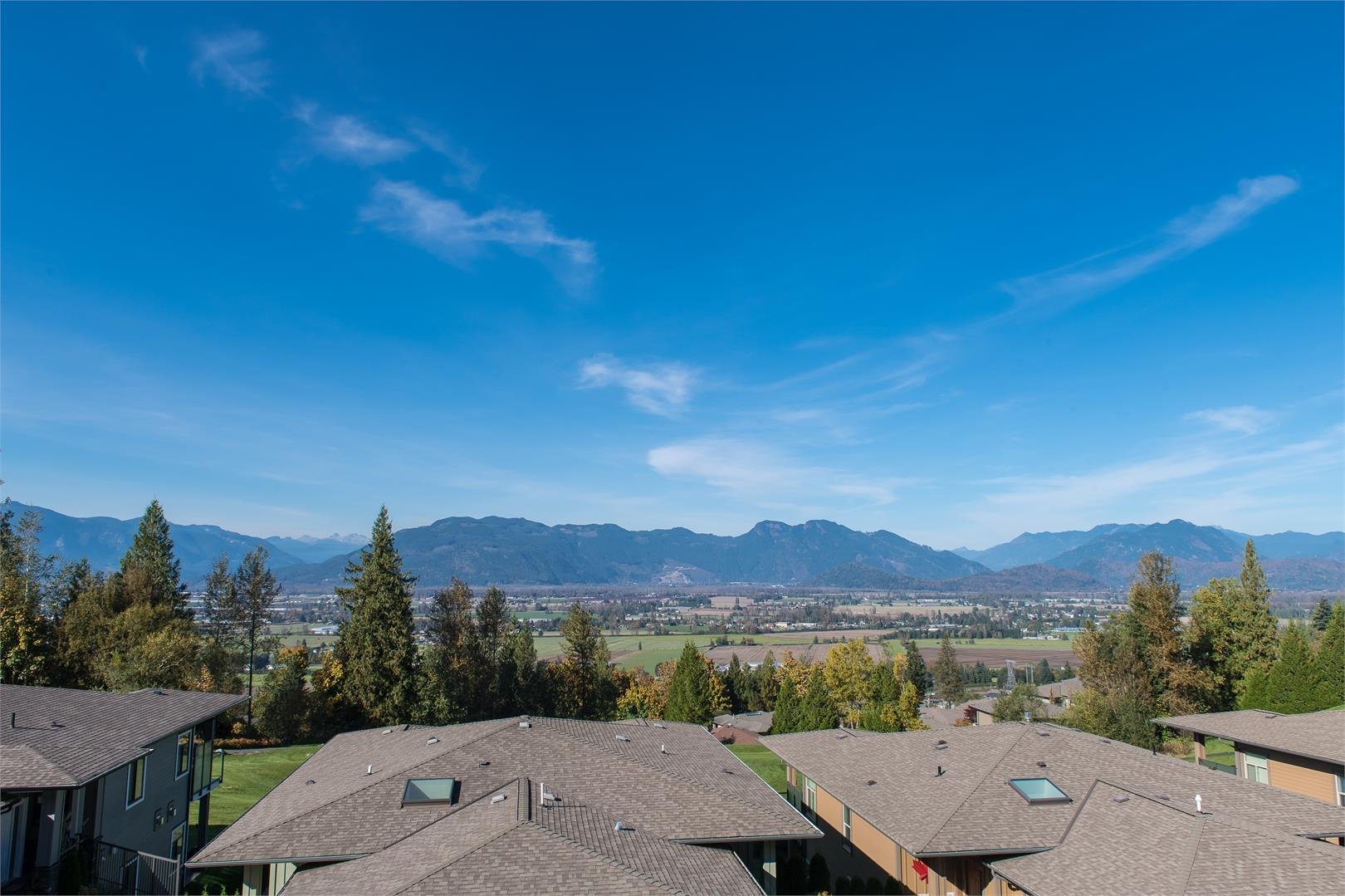
Vista Green at The Falls - Master-on-Main View Homes
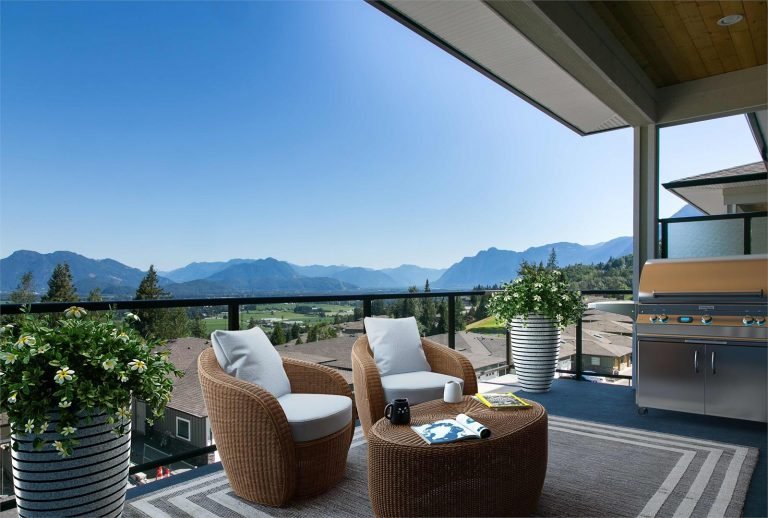
Deck
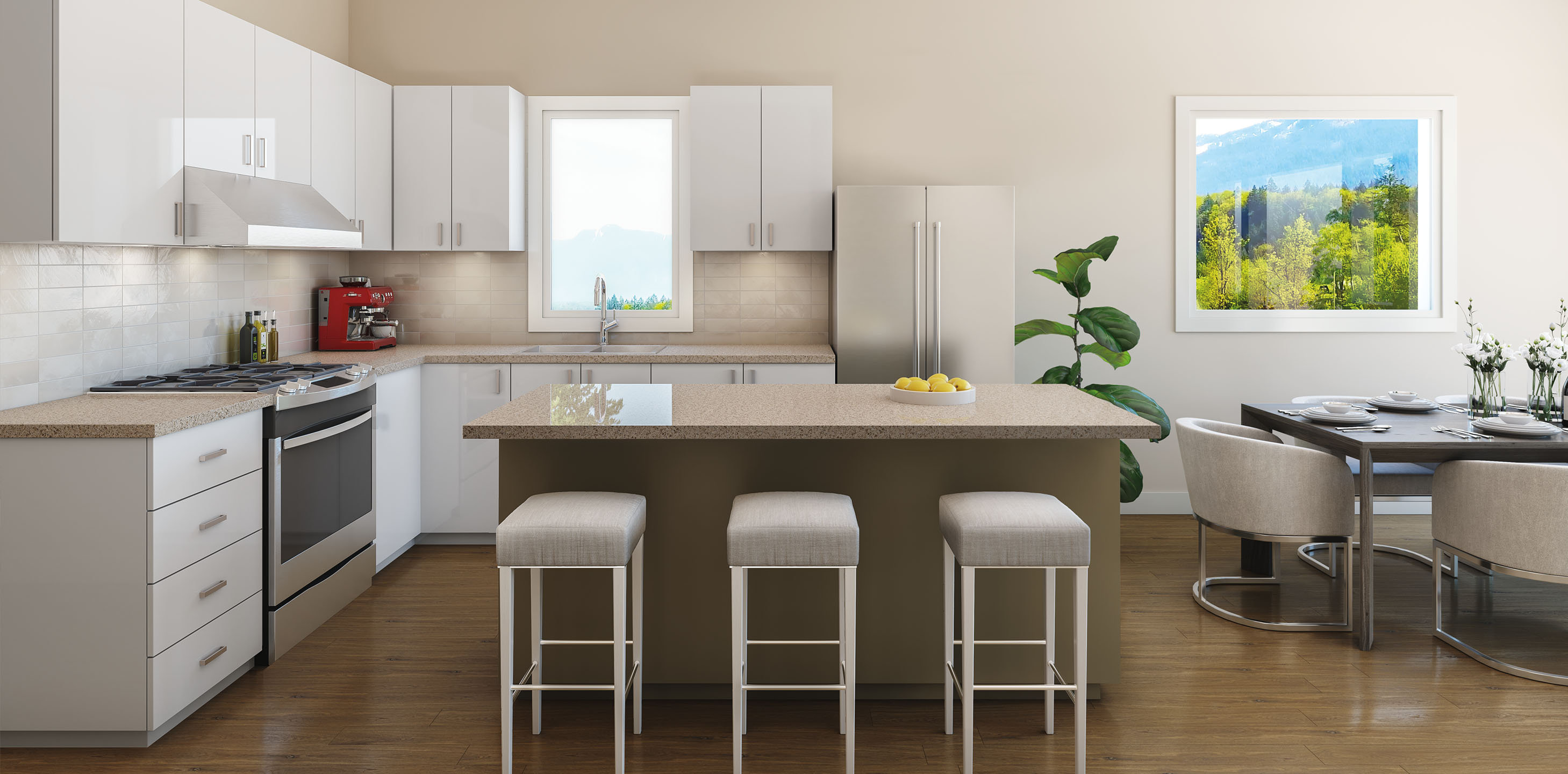
Kitchen
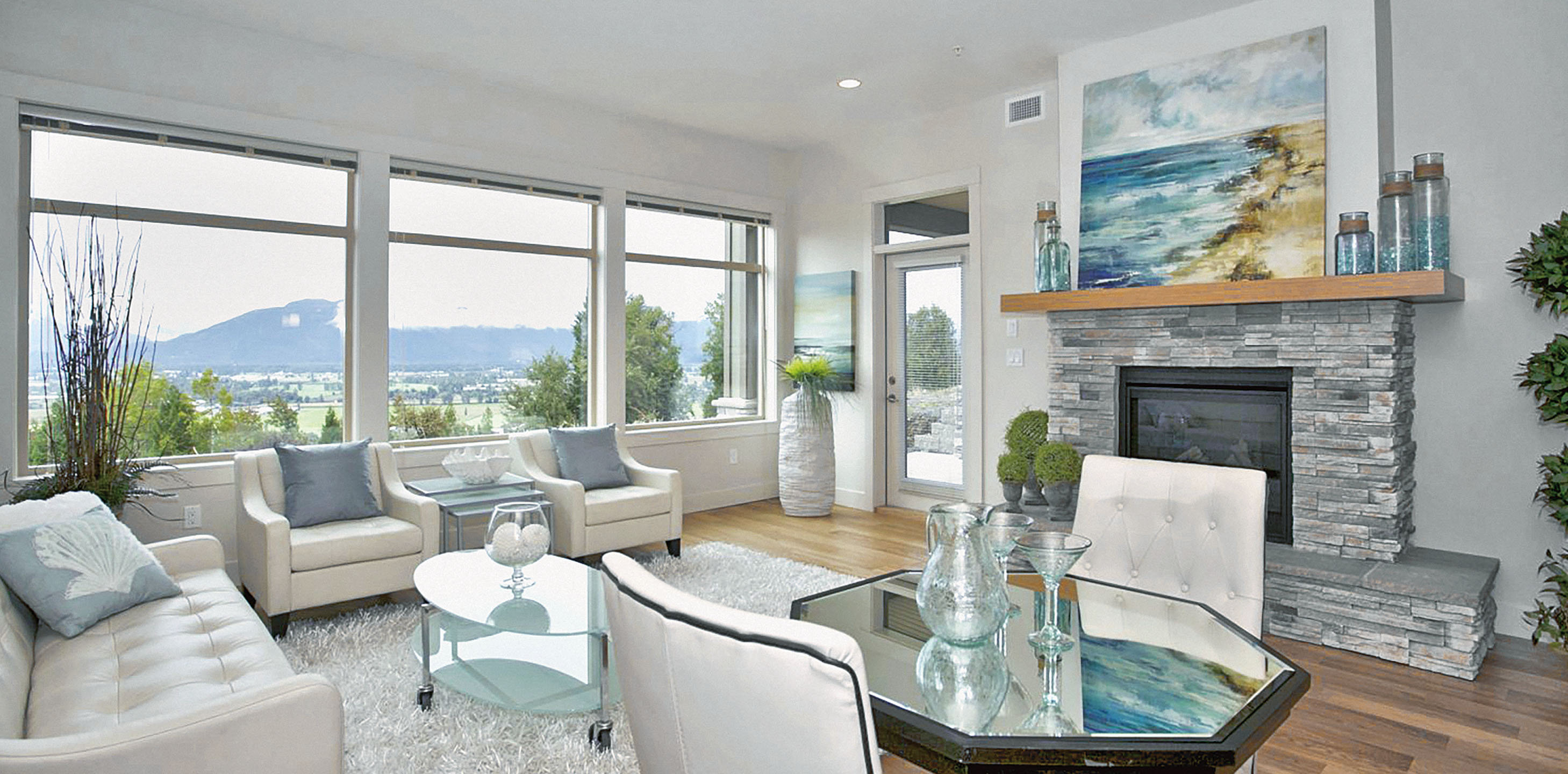
Living Area
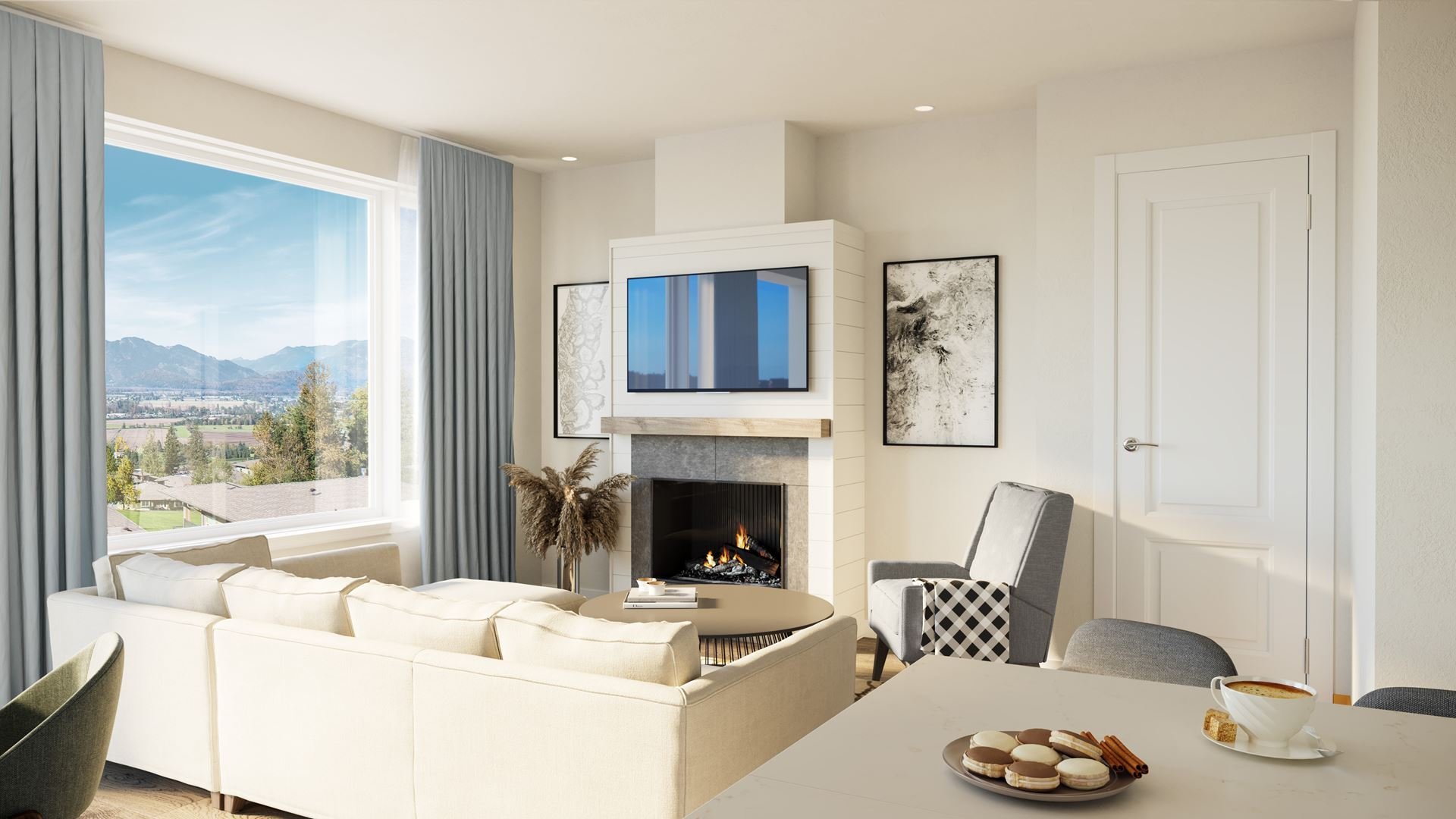
Vista Green at The Falls Interior
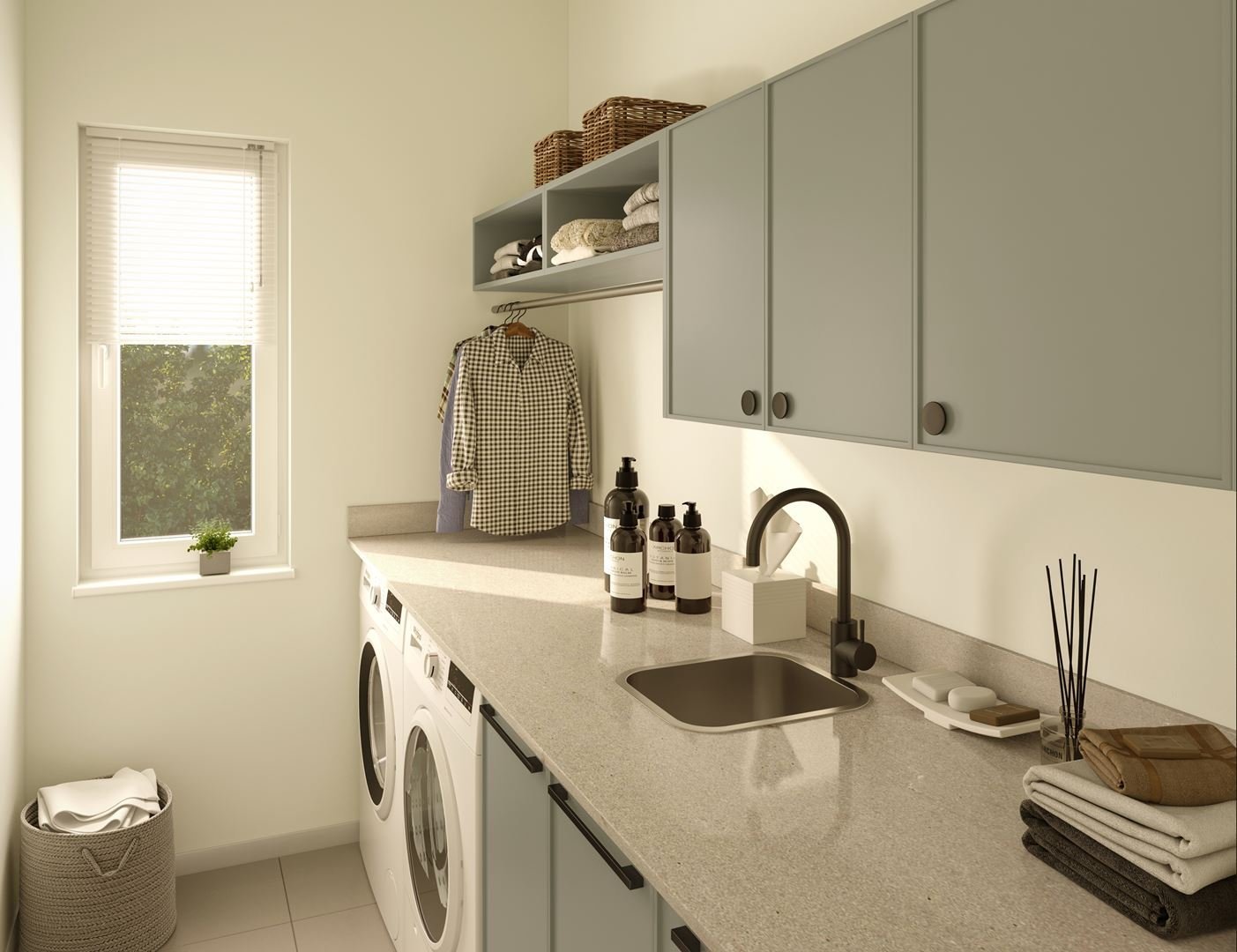
Vista Green at The Falls Interior
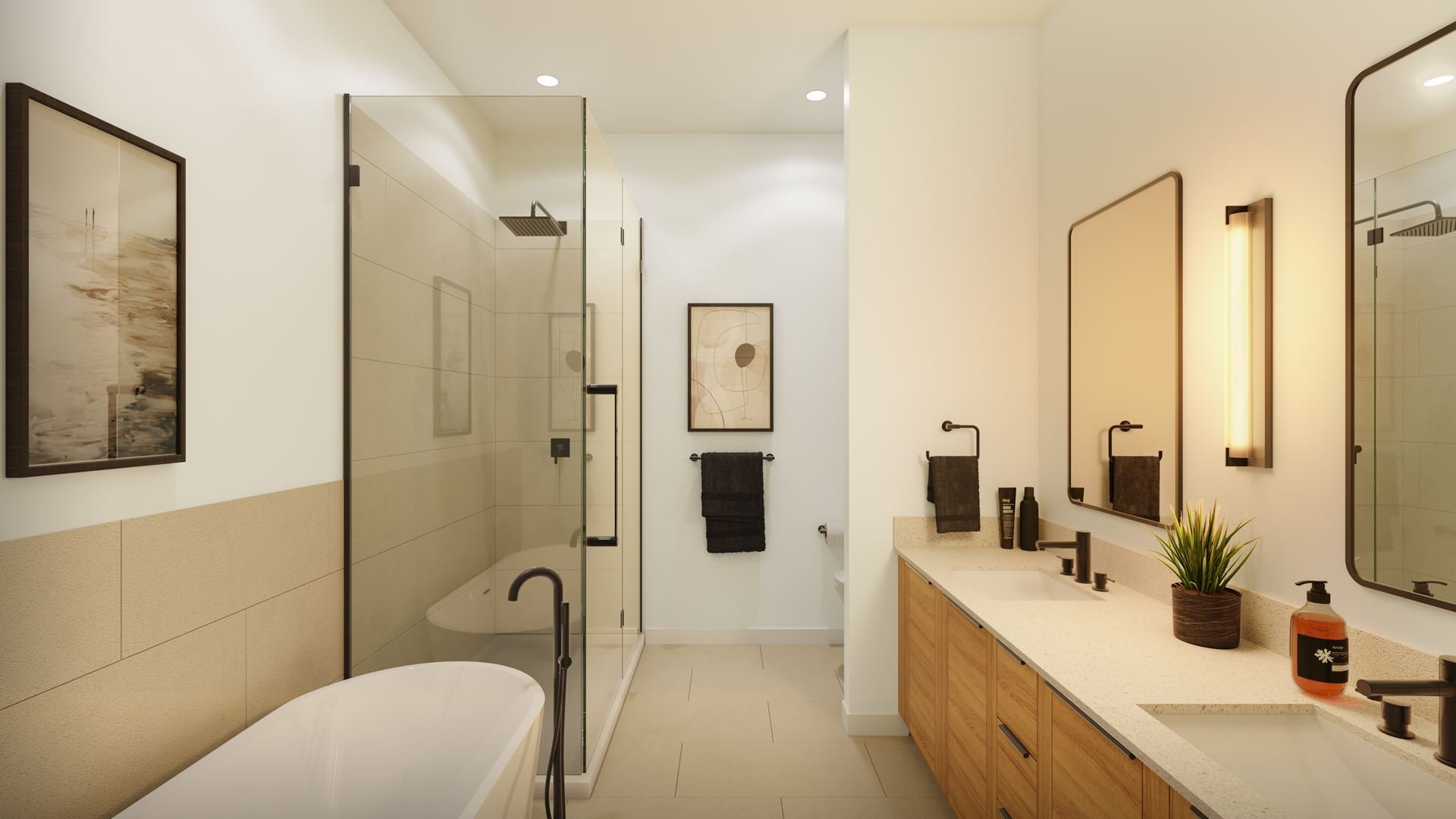
Vista Green at The Falls Interior
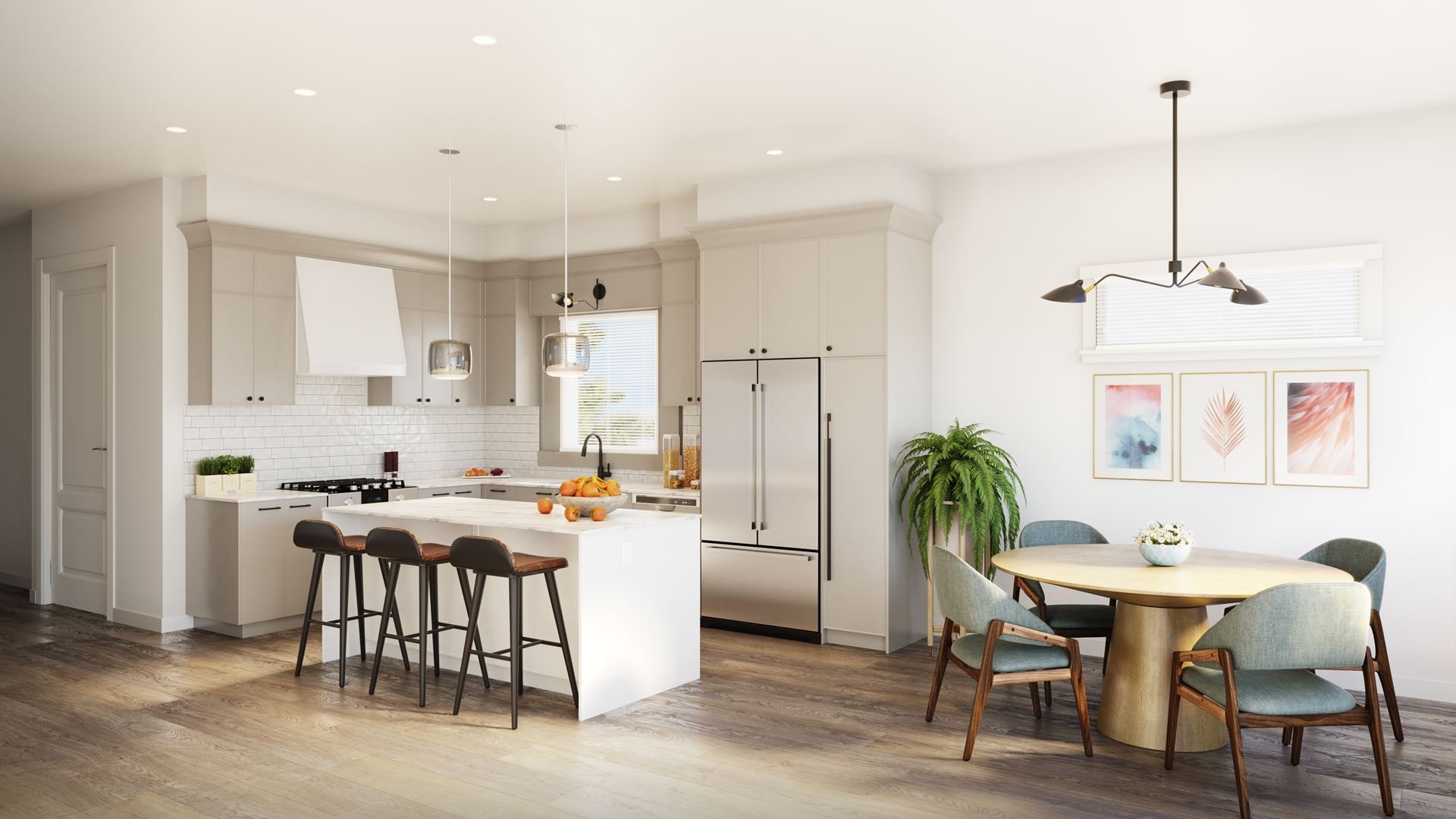
Vista Green at The Falls Interior
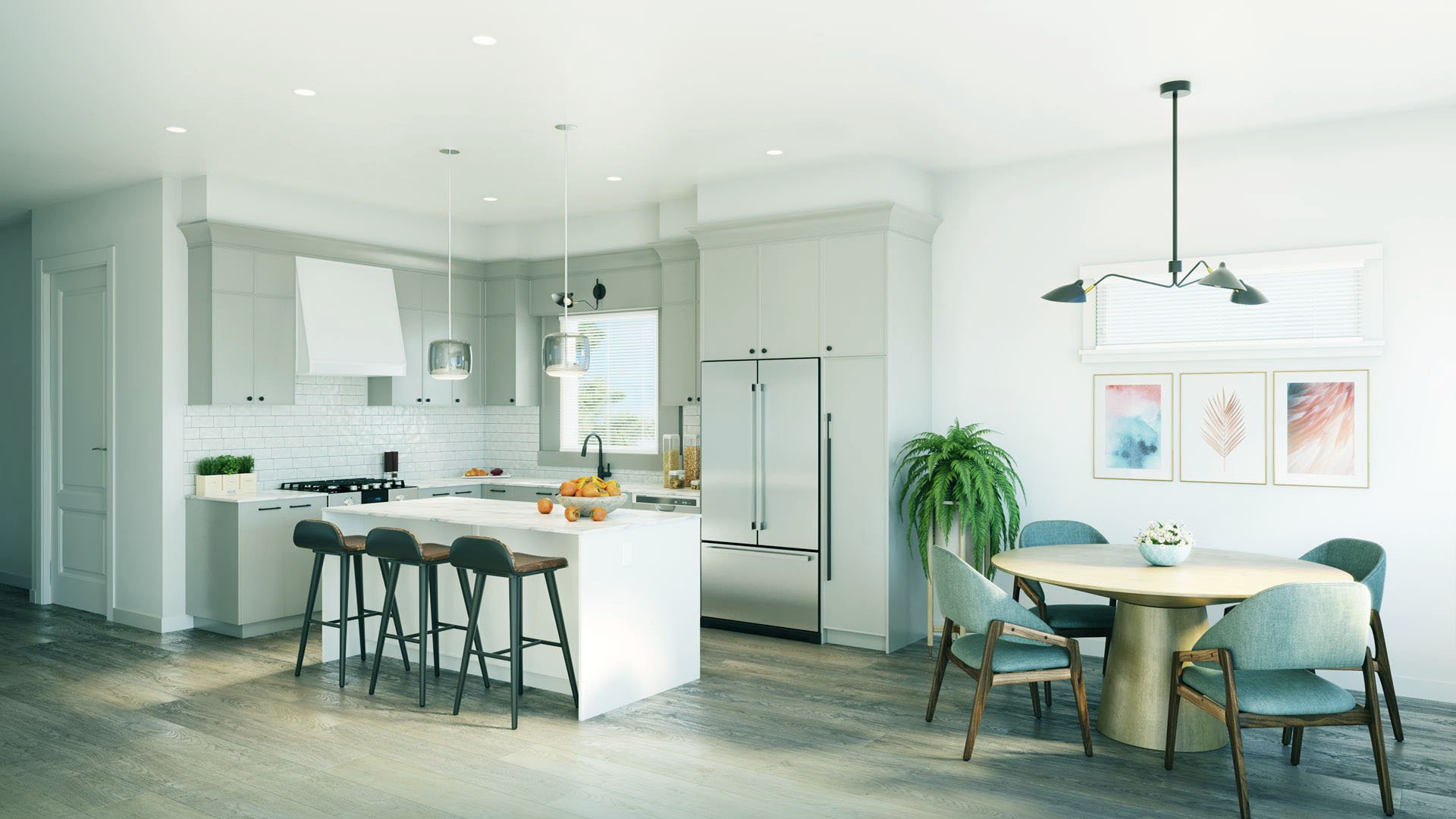
Vista Green at The Falls Interior
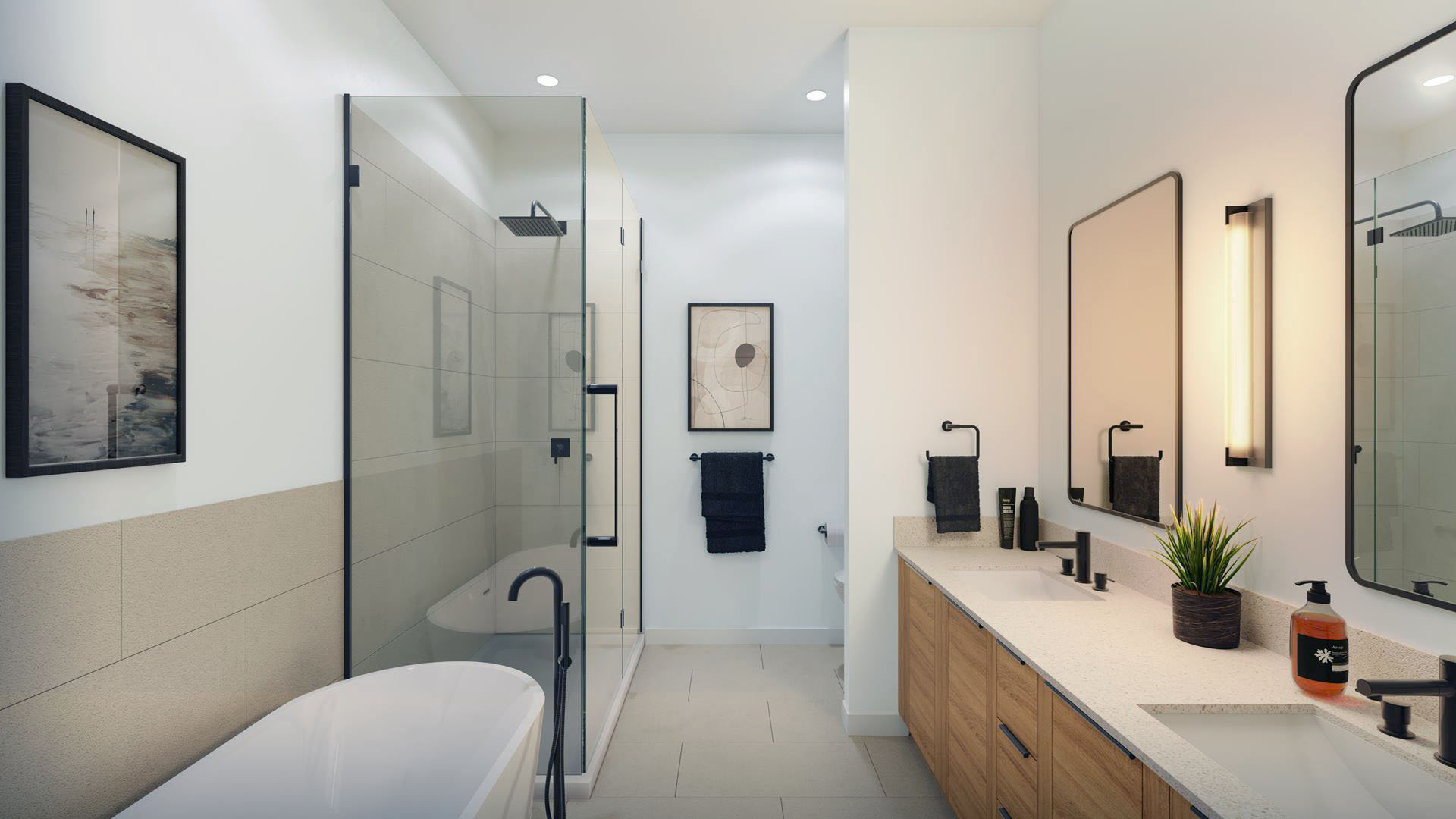
Vista Green at The Falls Interior









