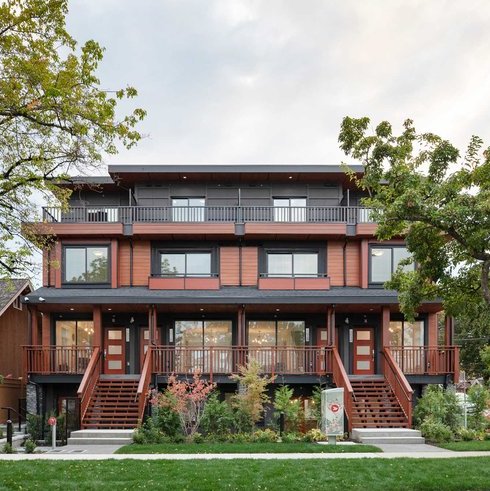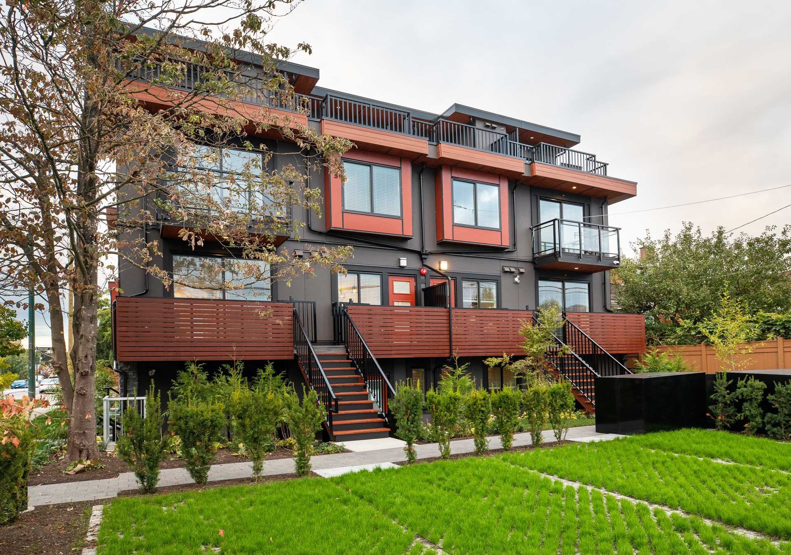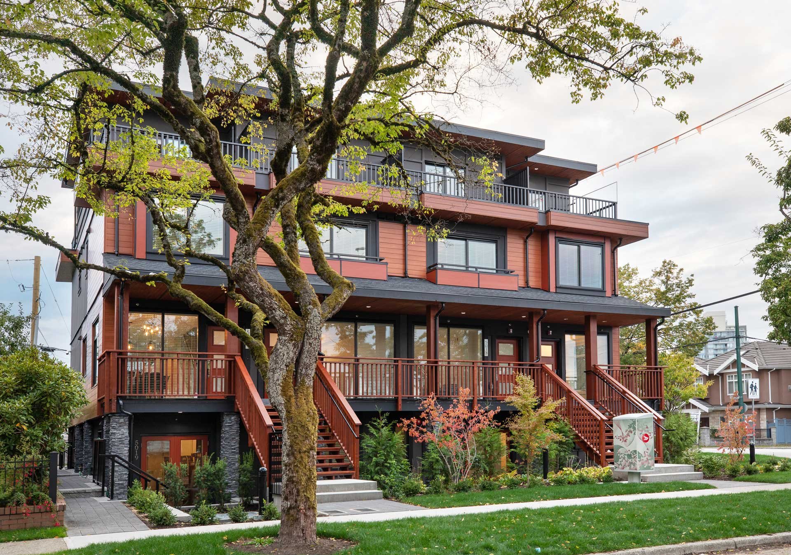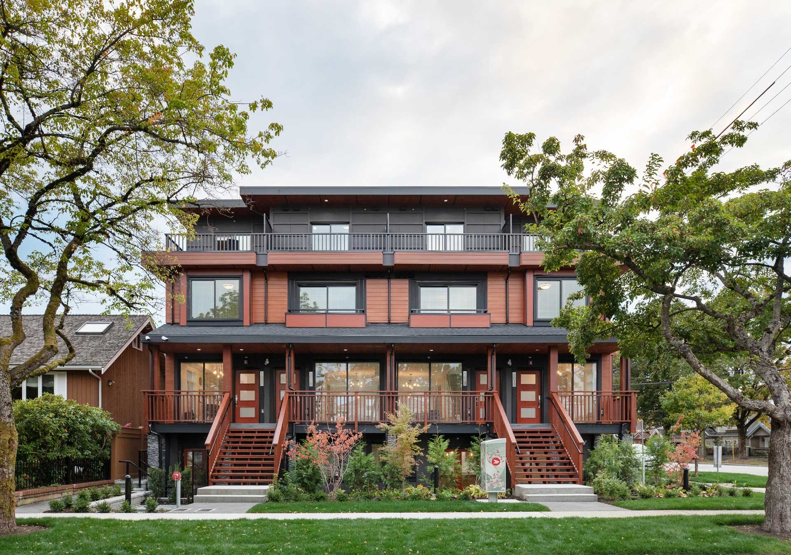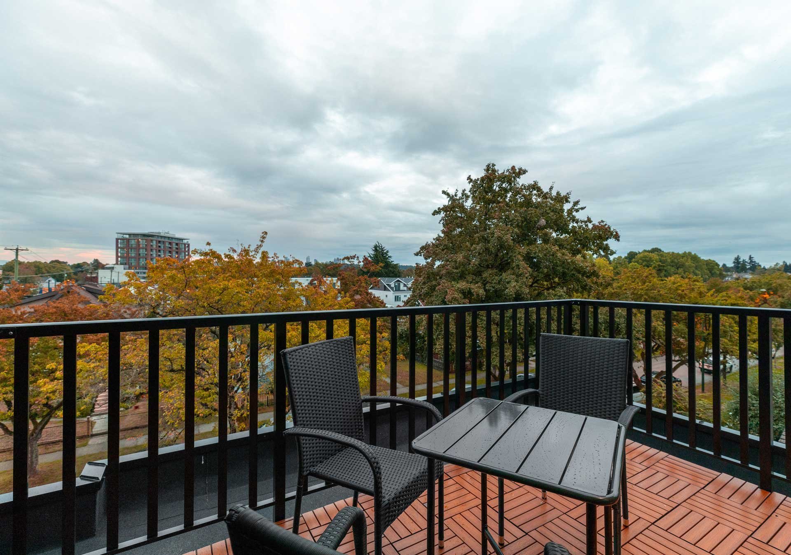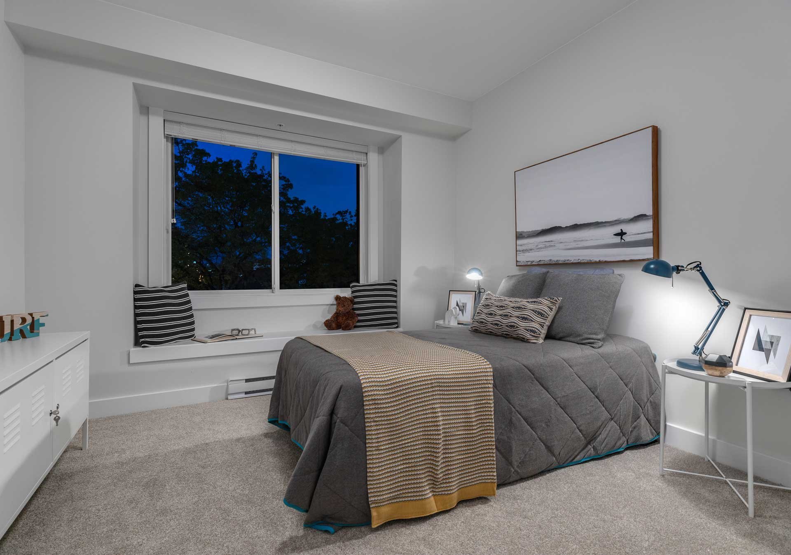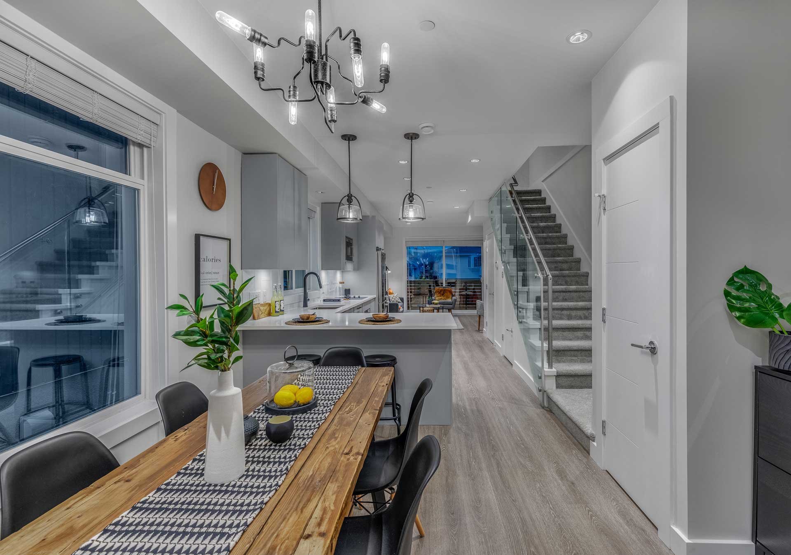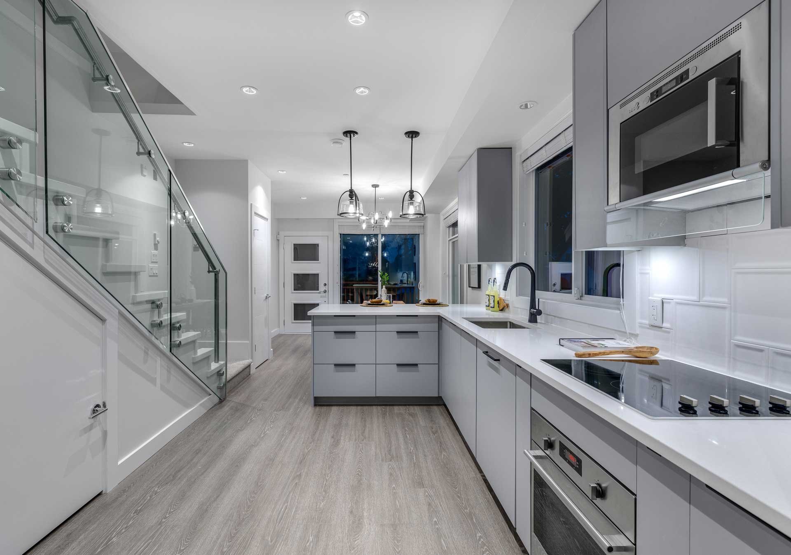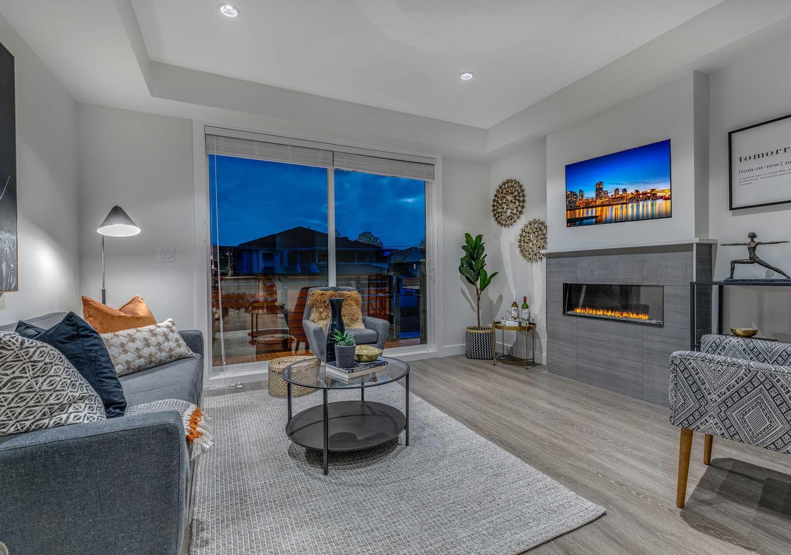Building Info
slocan lane - 5011 slocan street, vancouver, bc v5r 2a6, canada. crossroads are slocan street and east 34th avenue. this development features 6, townhouses with 2 types of floorplans to choose from: a 3 storey townhome featuring 2 rooftop decks or a single level garden suite with private patio. estimated completion in 2018. developed by legendary developments. maintenance fees includes garbage pickup, gardening and management.
nearby parks are norquay park, slocan park, jones park and collingwood park. schools nearby are george t. cunningham elementary school, st. mary's school, vancouver school board strongstart early learning centre, john norquay elementary school, marzenas montessori preschool, pre-maternelle pomme d'api preschool, tecumseh elementary and tecumseh annex elementary school. grocery stores and supermarkets nearby are sweet country foods, great two supermarket , c&t food market, kensington garden's t & t super market, teng's market and jj srilankan store.









