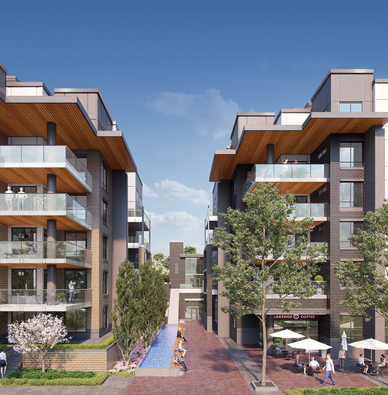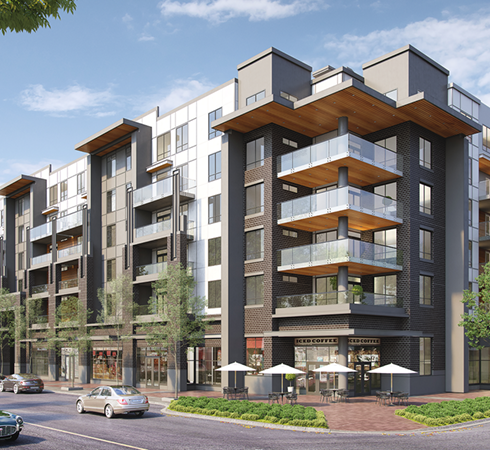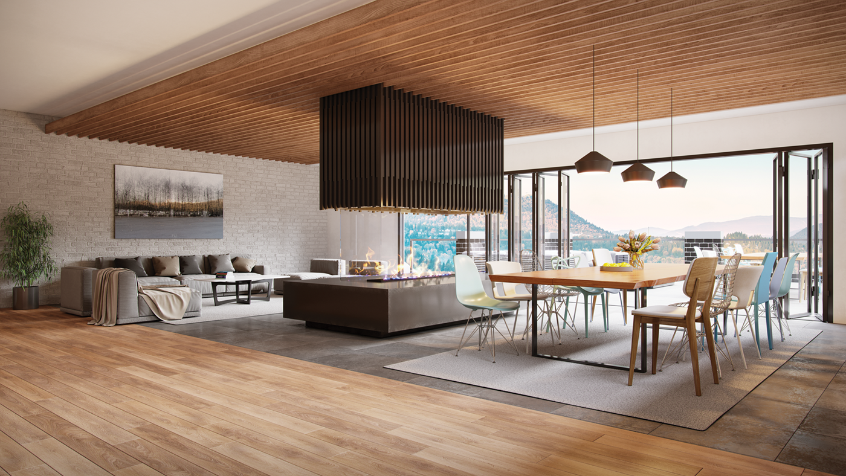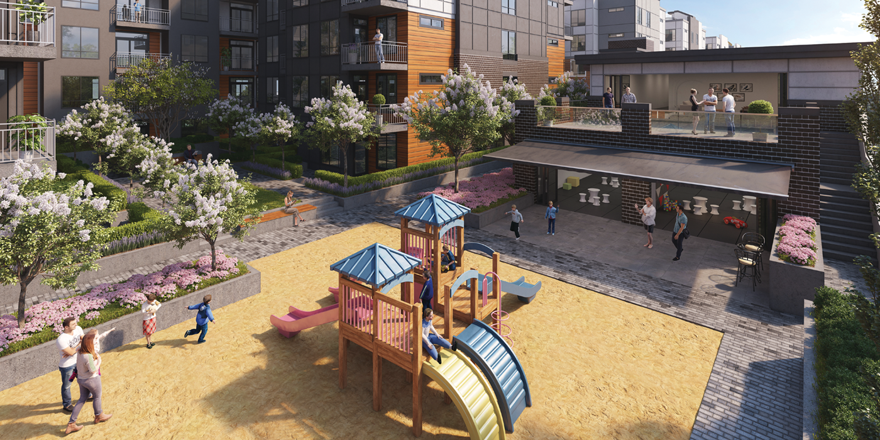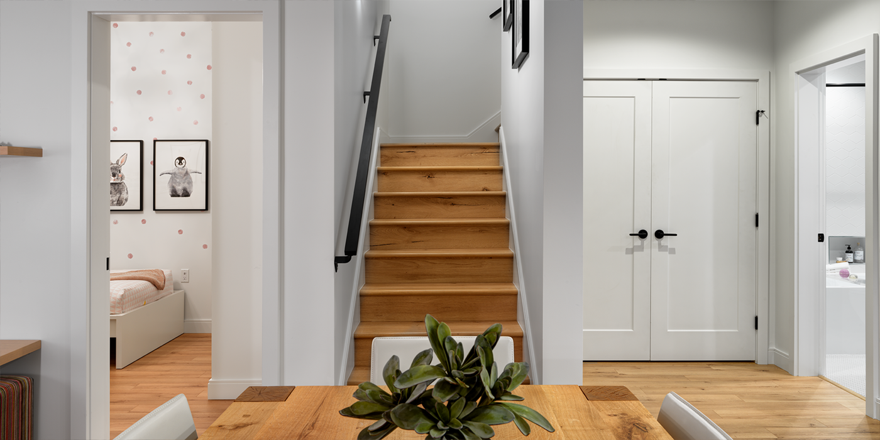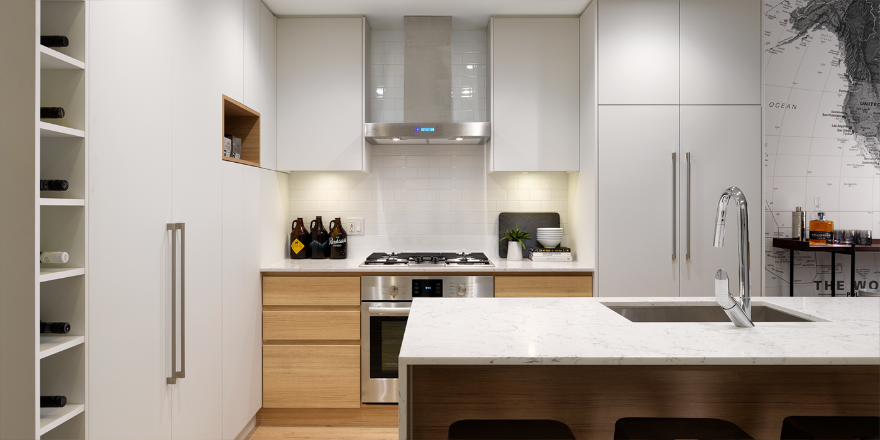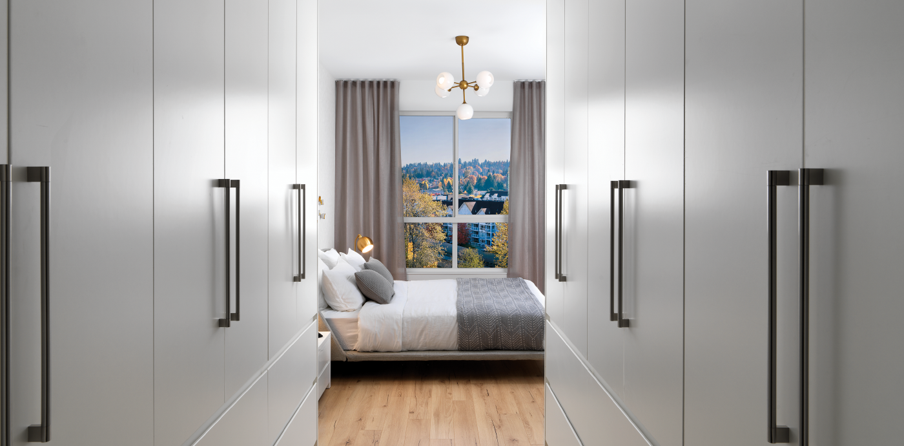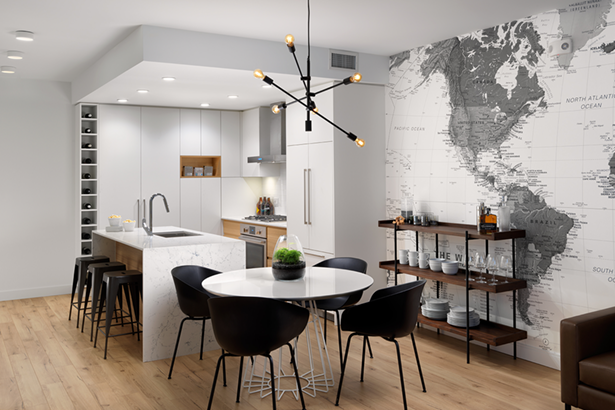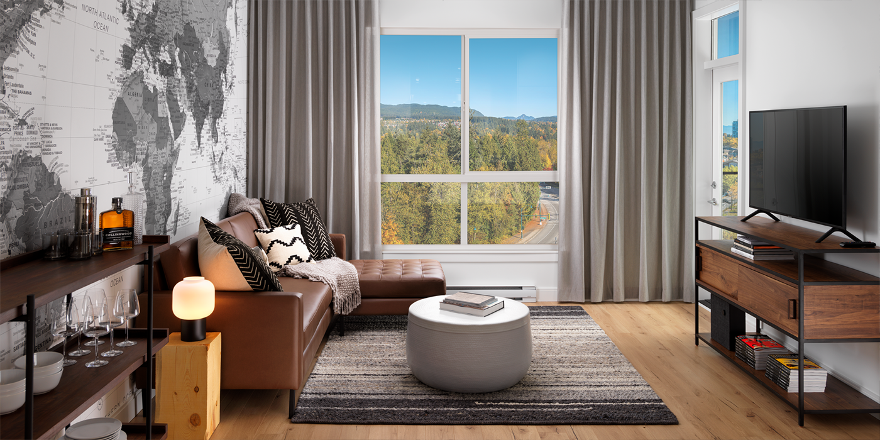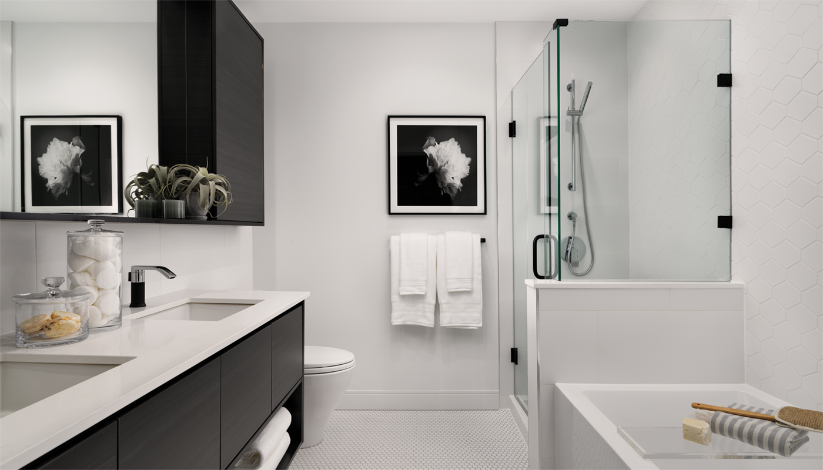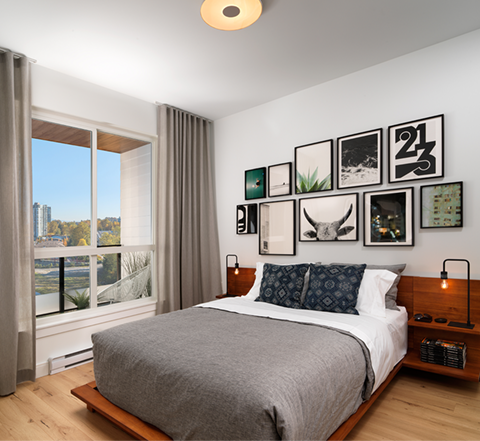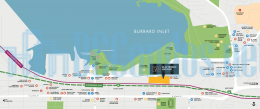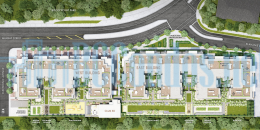Building Info
50 electronic avenue - 50 electronic avenue, port moody, bc v3h 2r8, canada. strata plan number bcp28438. crossroads are electronic avenue and murray street. a total of 358 homes ranging from one- to four-bedroom units in two six-storey wood-frame buildings. phase 1 has 138 homes and phase 2 has 220 homes estimated completion phase 1 is april 2021 and late 2022 for phase 2. developed by panatch group. architecture by ciccozzi architecture inc.. interior design by byu design. maintenance fees includes caretaker, gas, hot water, management and recreation facility.
step from your spacious 1, 2, 3, or 4 bedroom home directly into a vibrant community. street level shops, cafes, and services will be integrated into 50 electronic avenue to add enjoyment and convenience to everyday life. just east of the community, a pedestrian overpass connects you to moody centre station, where the evergreen line links to burnaby, surrey, coquitlam, richmond, and vancouver, and the west coast express provides quick access to downtown vancouver.









