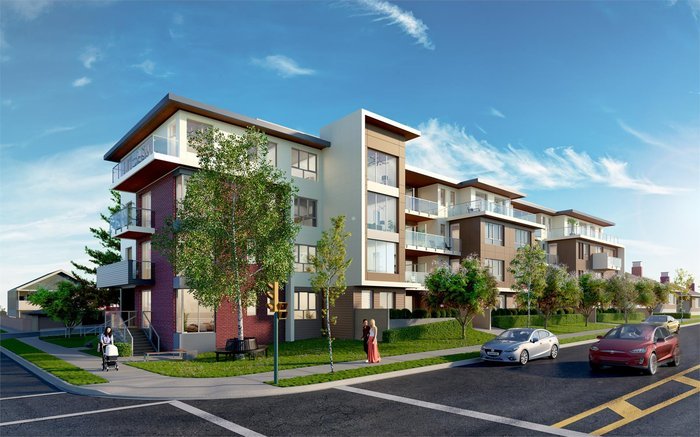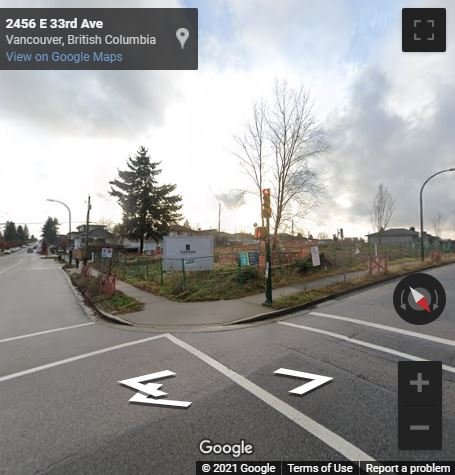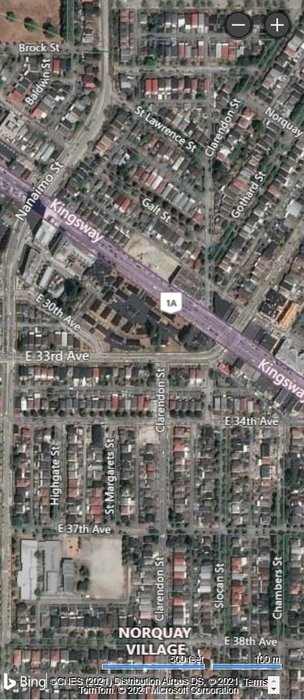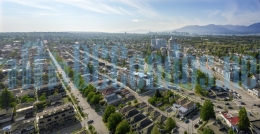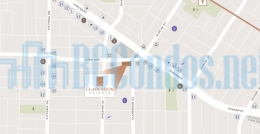Building Info
clarendon heights - 4933 clarendon street, vancouver, bc v5r 3j3, canada. crossroads are clarendon st and kingsway. this is a new condo development by fully homes currently in preconstruction. clarendon heights has a total of 47 units and 4 stories. the development is scheduled for completion in 2022. sizes range from 482 to 1091 square feet. architect: wilson chang architect inc., interior designer: sukava associations interior design, marketing company: evemark projects. complimented by scandinavian inspired interior and exclusive rooftop amenities, it is designed to elevate the urban lifestyle. with a range of 1, 2, and 3 bedroom residences available, clarendon heights offers smart, refined living spaces perfect for any family at any stage of life. minutes away from restaurants, stores, schools, and transit that can take you anywhere in metro vancouver. clarendon heights offers many places outside of your own home for moments with family, friends, and even yourself.
Photo GalleryClick Here To Print Building Pictures - 6 Per Page
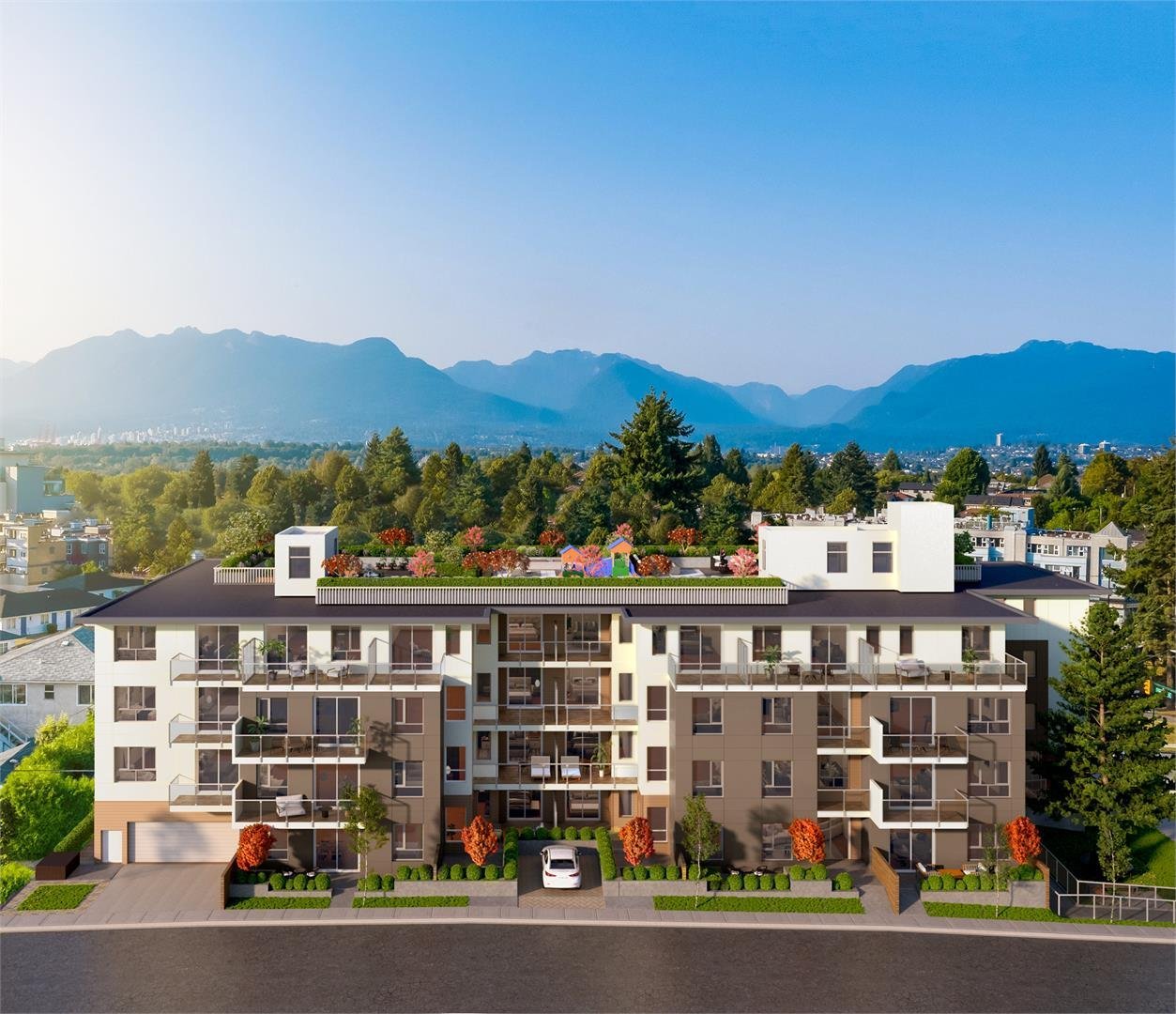
Claredon Heights - 4933 Clarendon St - Rendering
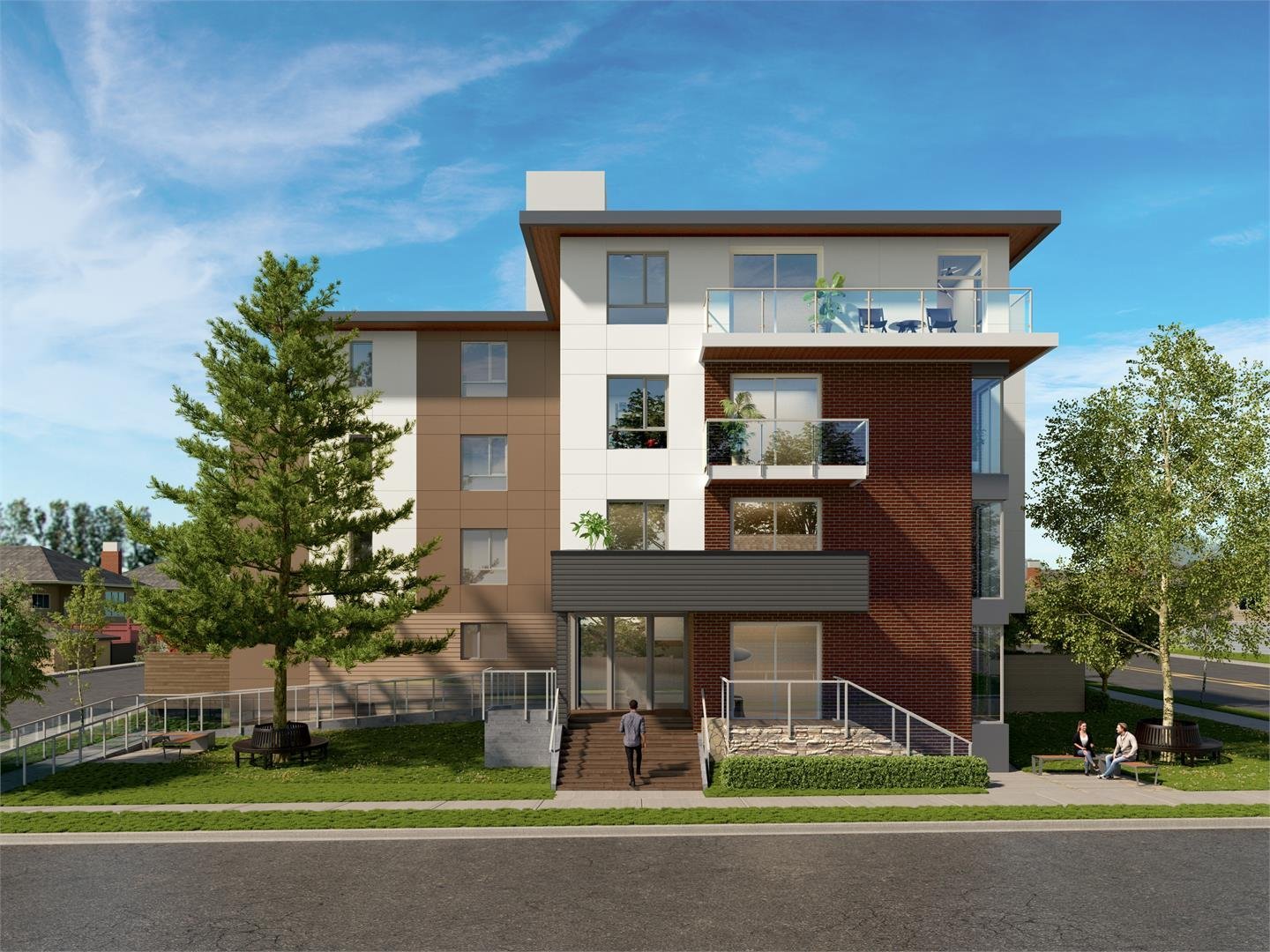
Claredon Heights - 4933 Clarendon St - Rendering
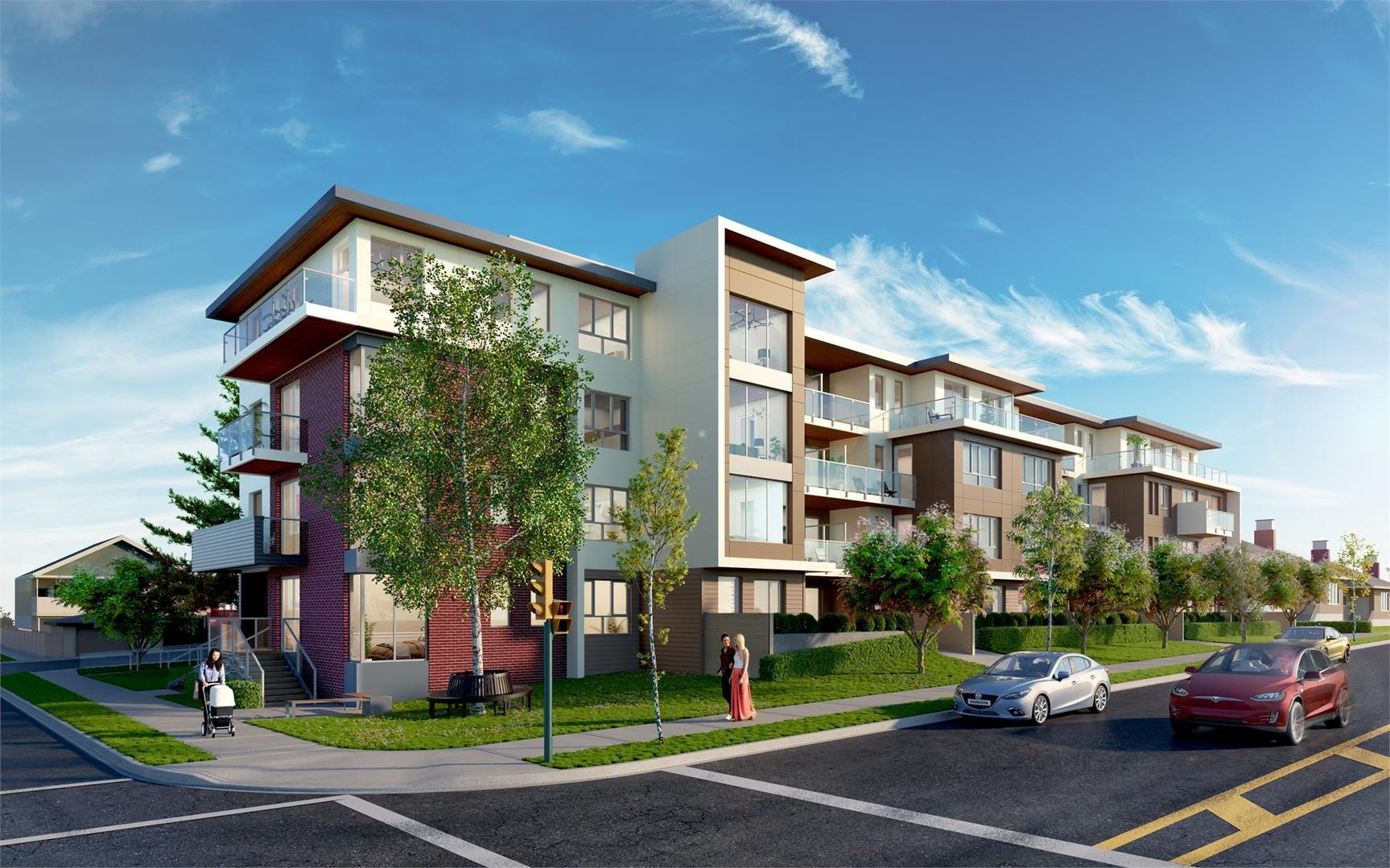
Claredon Heights - 4933 Clarendon St - Rendering
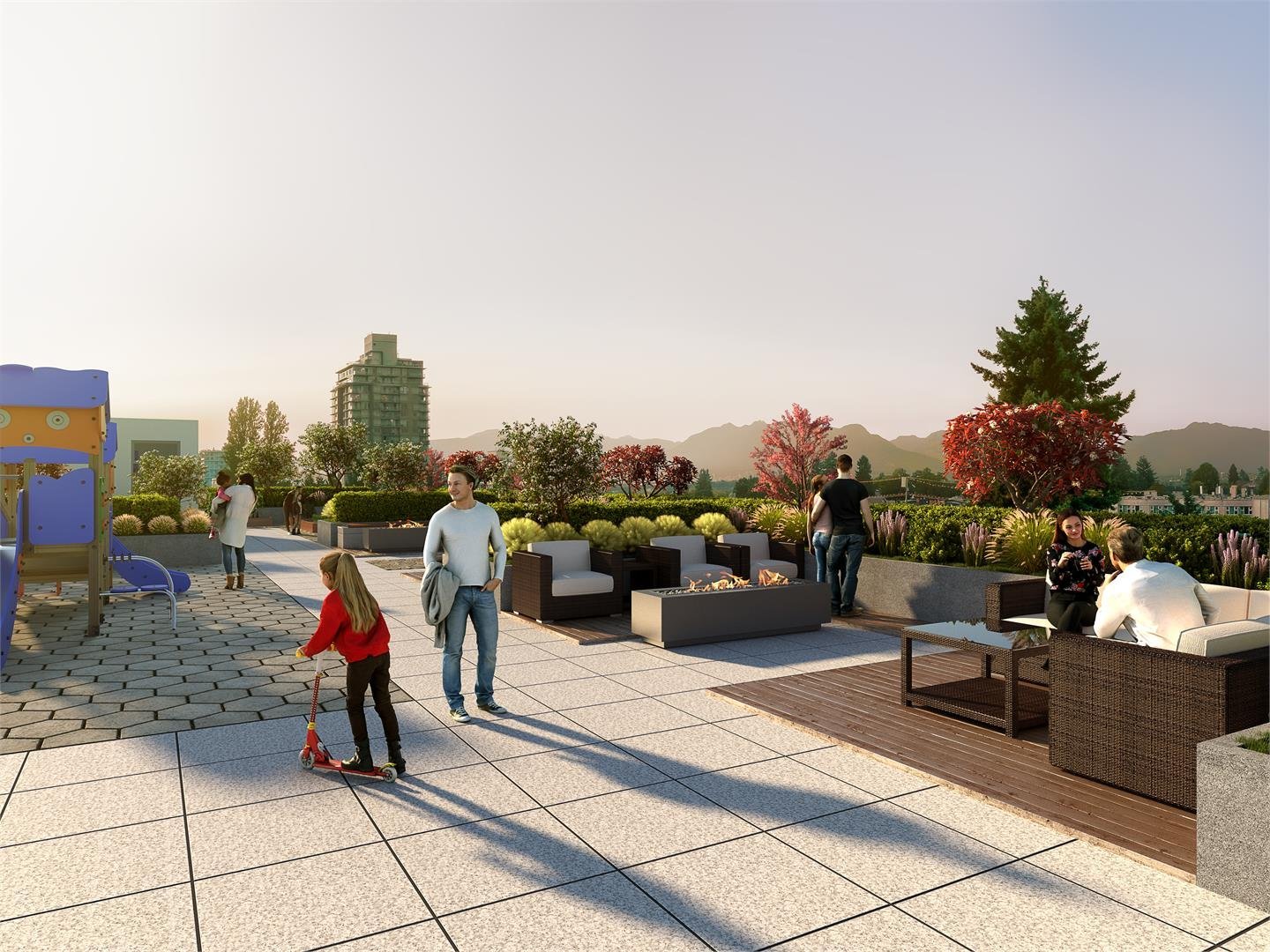
Claredon Heights - 4933 Clarendon St - Rendering
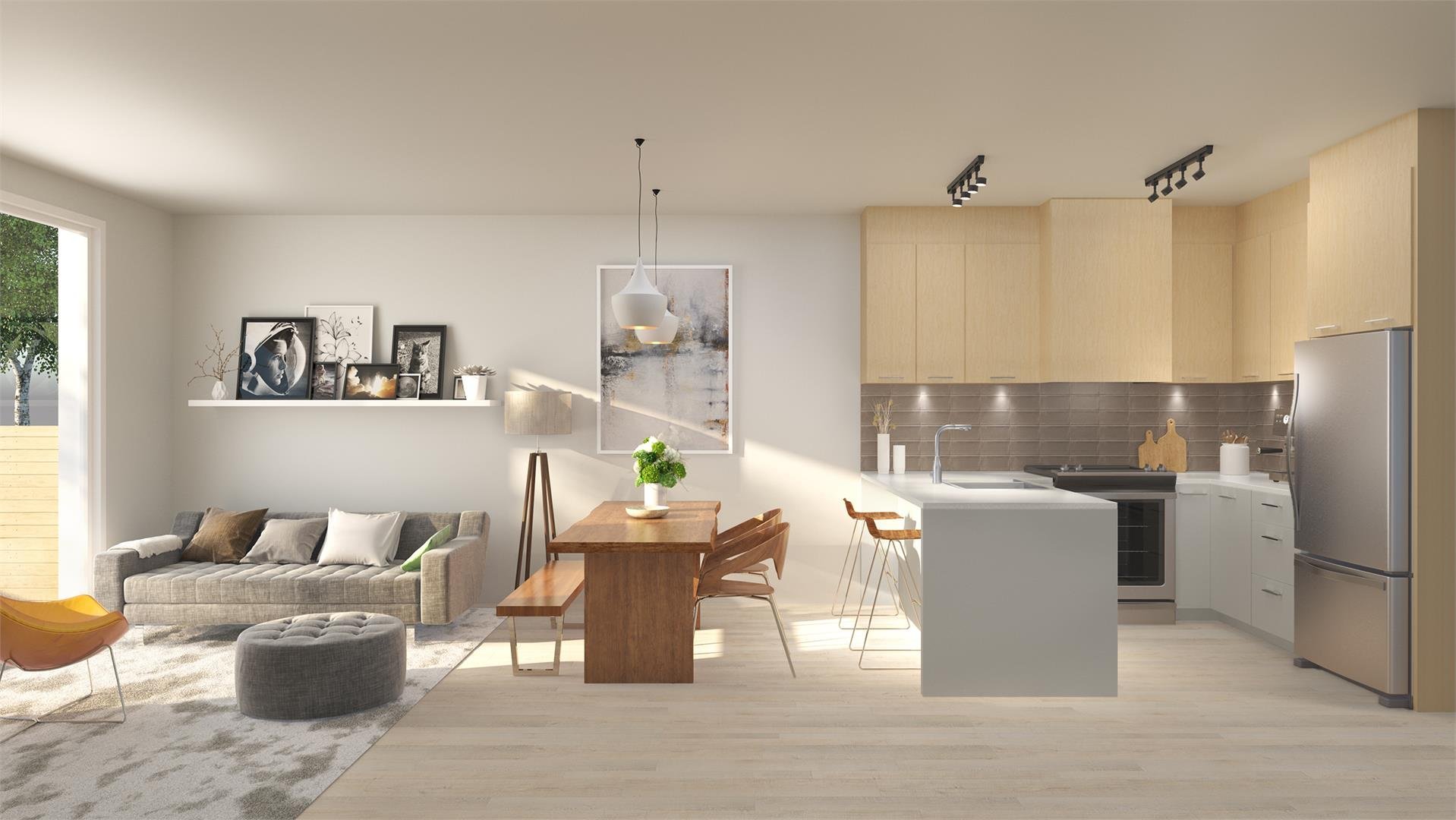
Claredon Heights - 4933 Clarendon St - Rendering
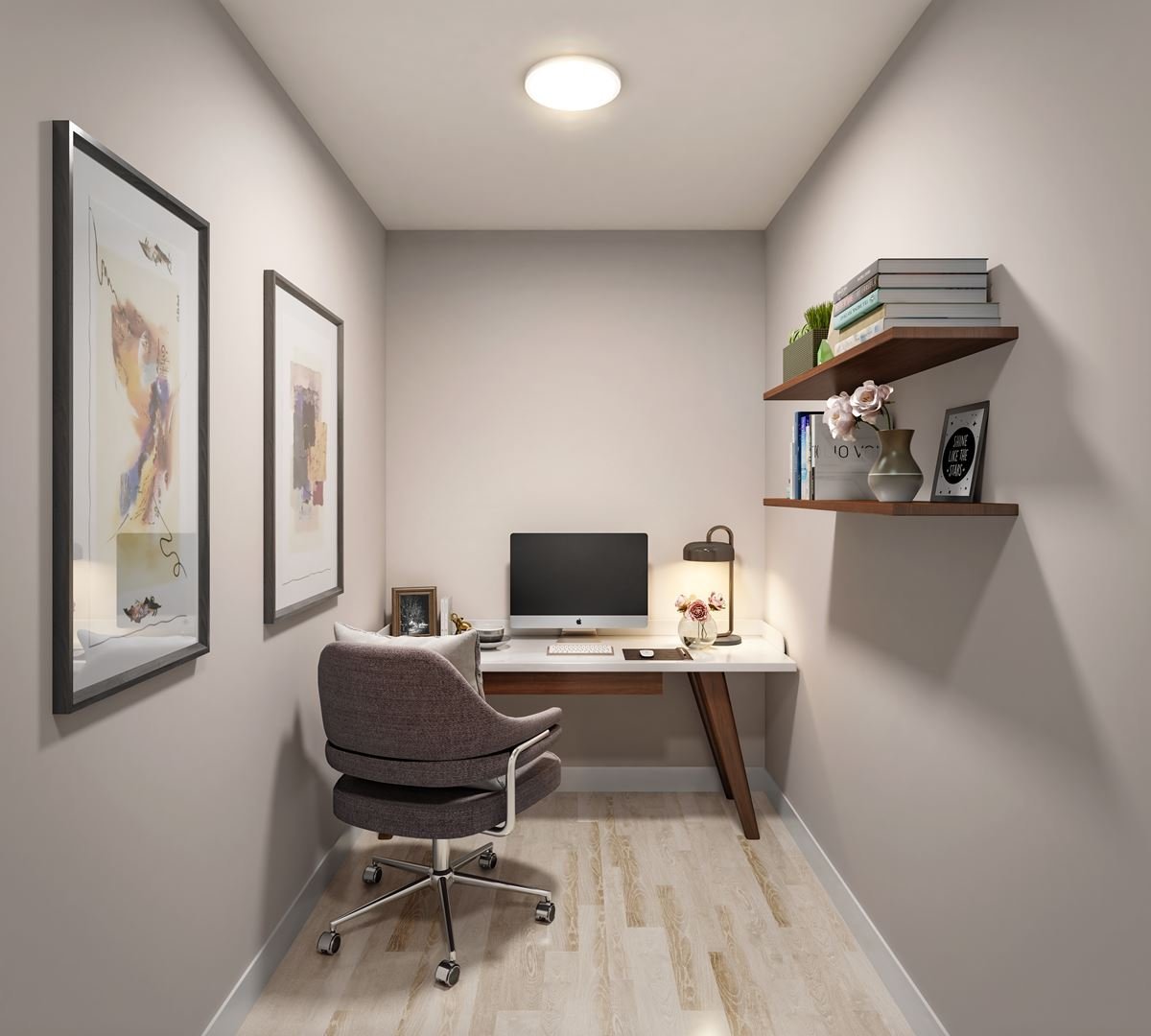
Claredon Heights - 4933 Clarendon St - Rendering
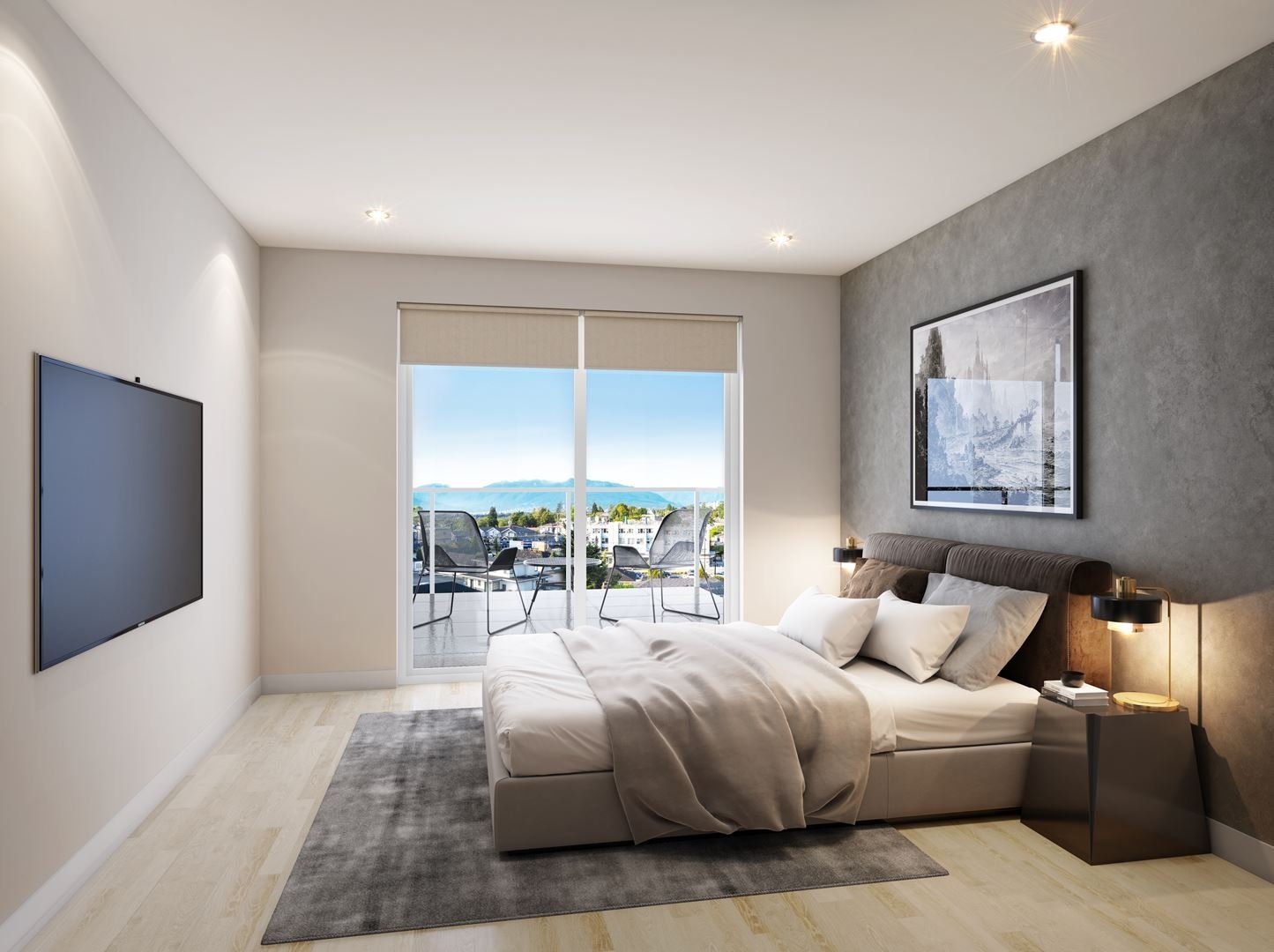
Claredon Heights - 4933 Clarendon St - Rendering
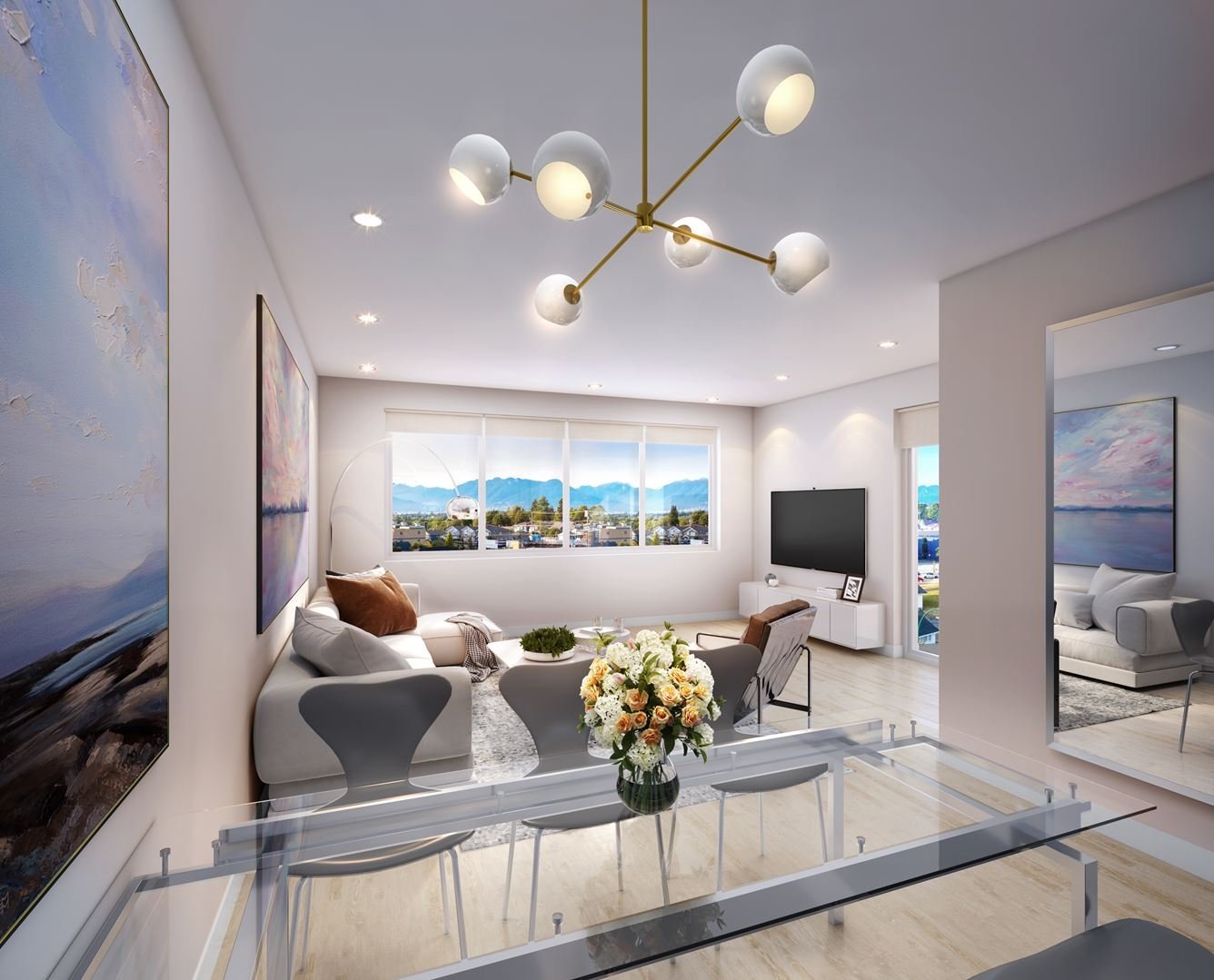
Claredon Heights - 4933 Clarendon St - Rendering









