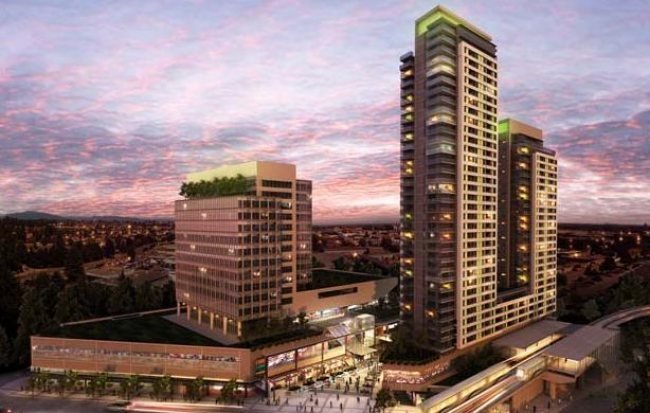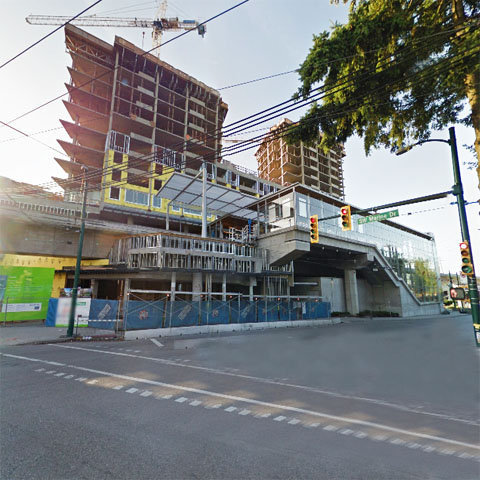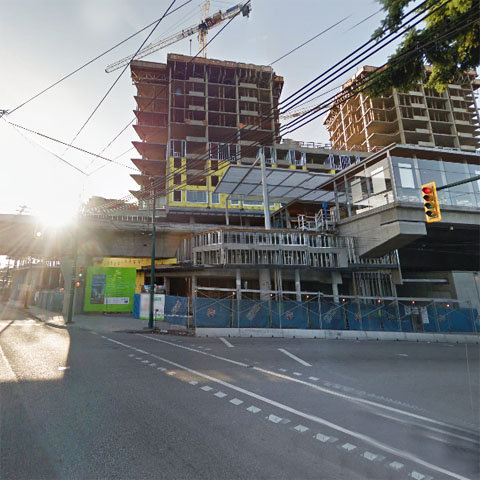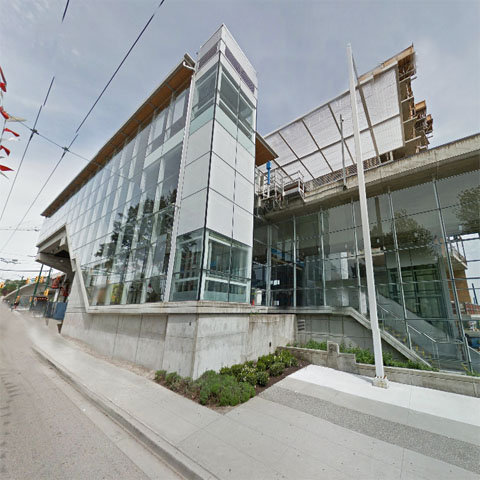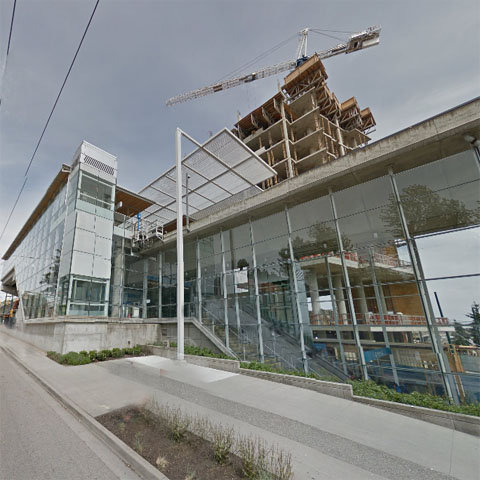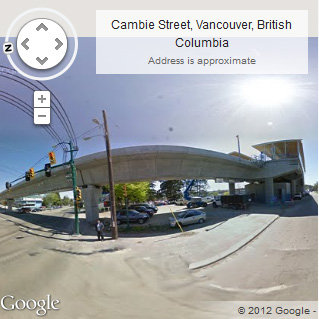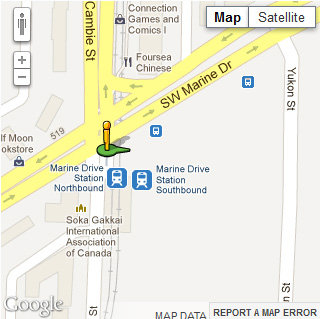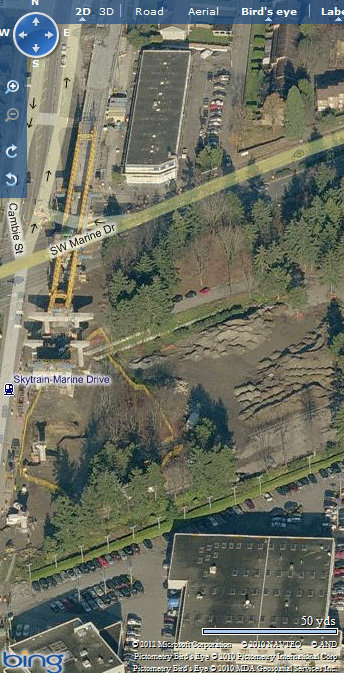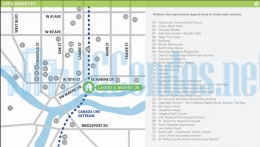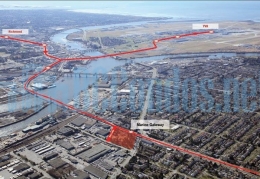Building Info
marine gateway - 488 sw marine drive, vancouver v6e 2y3, 36 storeys, 415 units, built 2015, marine gateway has two addressess: 489 interurban way and 488 sw marine drive.
introducing marine gateway by pci, an impressive and iconic architectural statement and stunning addition to vancouver's skyline, which sits atop the popular vancouver community of marpole, at the south east corner of sw marine drive and cambie street next to the marine drive skytrain station. marine gateway is a mixed use, two hectares development that will include 415 condos and 46 rental housing units in twin towers of 27 and 36 storeys, a 12-floor, 230,000-square foot office building with daycare, cineplex movie theatre, and retail podium, as well as canada line station, bus loop plaza, and bus loop. architecture and interior design by perkins+will and byu design.
evoking 36-stories and showcasing dramatic architecture with tiered architectural plans, brick detailing at the base and lushly landscaped rooftop terrace, marine gateway is defining a new height of living in vancouver. marine gateway is leed certified, and includes oak laminate flooring, gourmet kitchens and luxurious bathrooms with laminate wood cabinetry, sleek stainless steel appliances, granite countertops, ceramic tile backsplashes, and kohler fixtures and faucets. large balconies invite outdoor entertaining, and many homes offer stunning views of ocean and mountain.
residents at marine gateway also can enjoy building amenities including lounge room with kitchen and tv, outdoor terrace with bbq, children's play area, live-in caretaker, bike mobility center, bike storage and underground parking.
located on the top of marine drive skytrain station, marine gateway condos are just ten minutes away from downtown richmond, yvr, and vancouver's downtown. south vancouer bus exchange and high street plaza are just outside your door as are oakridge mall, langara golf course, st. vincent's hospital, and winona park. also, the marine gateway condos are very close to schools including churchill secondary, laurier elementary, quilchena elementary, gordon elementary, langara college and ubc.









