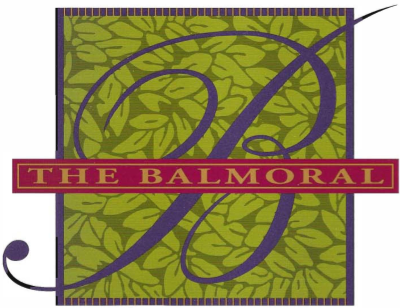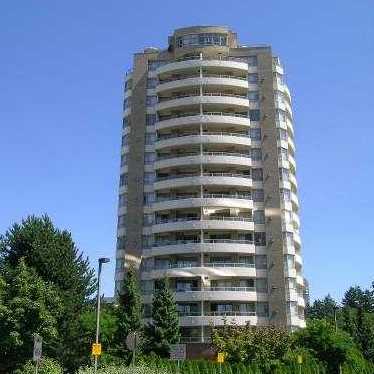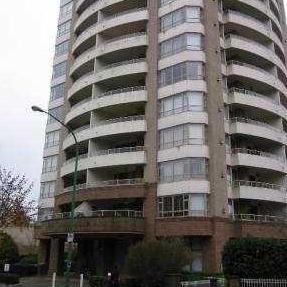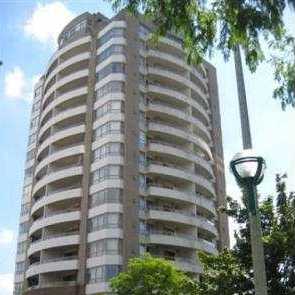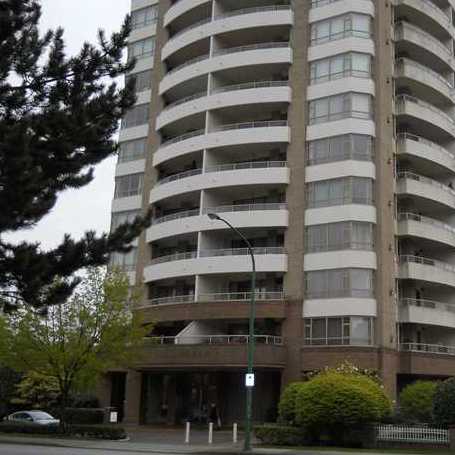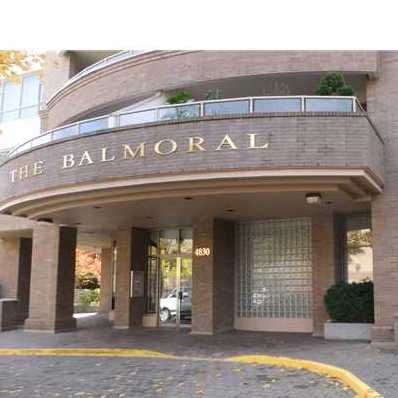Building Info
the balmoral - 4830 bennett street, burnaby v5h 3e8, lms451 - perfectly situated at the centre of metrotown in burnaby. metrotown offers more than 400 shops, services, department stores, boutique shops, fine dining and cinemas. the surrounding area abounds with pubs, a myriad of restaurants, several medical and dental centres, coffee shops and specialty services. superstore, save-on-foods and safeway are all within walking distance. beautiful deer lake park is only a few minutes away. enjoy a wealth of recreational activities in the area. transit links provide an easy commute to neighboring city centers and downtown vancouver. highway 1 provides quick access to north vancouver, whistler, and canada provinces.
the balmoral - built in 1992 offers 56 contemporary condos. each floor has 4 2-bedroom, 2 bathroom suites with imaginative layouts and magnificent views. suites feature two large balconies with access from the living room, kitchen and both bedrooms, marble tile flooring, 9ft. ceilings, heritage style wood doors, wood baseboards and trim, plush carpeting, cosy gas fireplace, walk-in closets, additional storage in basement.
kitchens have been fitted with marble flooring, european style cabinets, double enamel cast-iron sinks with polished brass faucets and fittings, sunshine illuminated ceilings, stacked enclosed washers and dryers.
bathrooms are fitted with soaker tubs, glass shower enclosures, imported ceramic floor and wall tiles, european style cabinets, laminate countertops, porcelain vanities with full width mirrors, polished brass faucets and accessories.
safety features include main entrance intercom security system, security gate access to owner parking, one underground parking per suite, underground visitor parking spaces and two high-speed elevators.
the exterior are beautifully finished with landscaped gardens with illuminated walkways, multi-level landscaped terraces, circular main driveway and grand main entrance.
amenities include recreation centre with sauna and whirlpool and hot tub; fully equipped fitness centre, change rooms with showers and a lounge with wet bar and access to outside terrace.
more than just a home - balmoral is a lifestyle - make it yours today!





