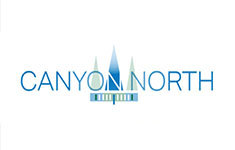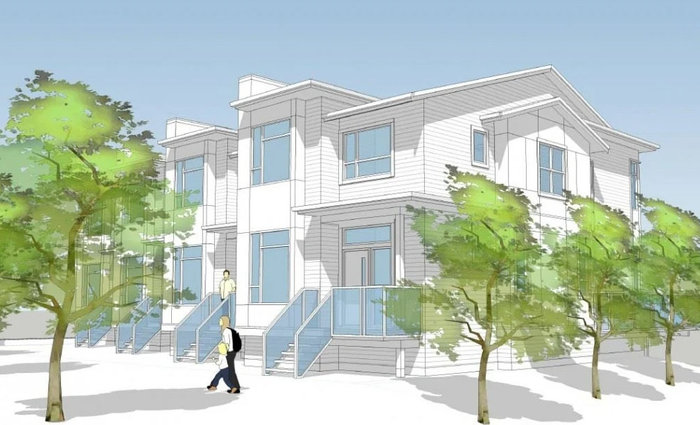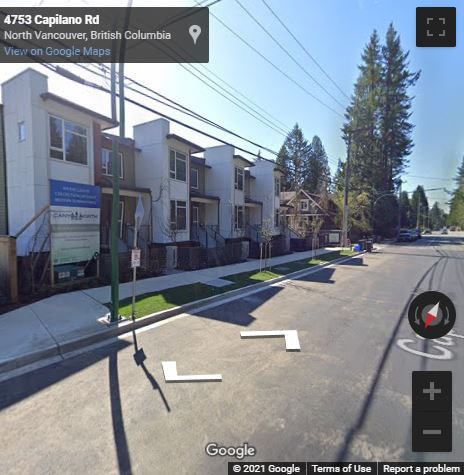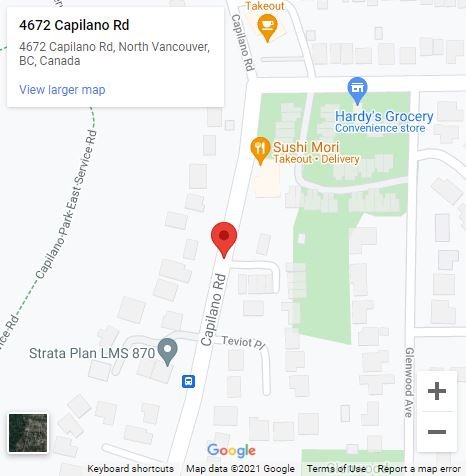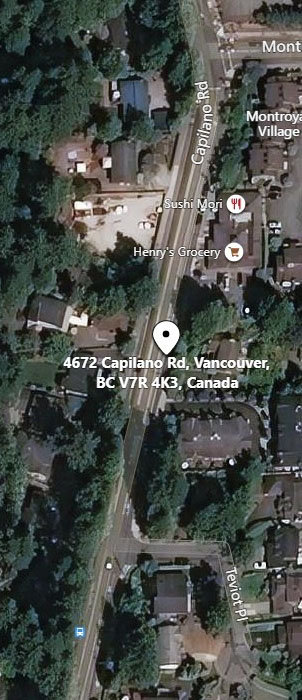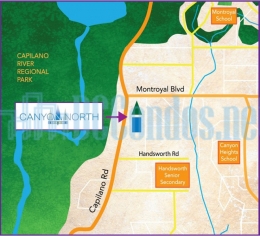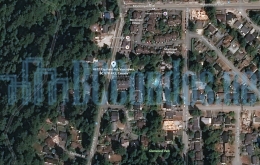Building Info
canyon north - 4672 capilano road, north vancouver, v7r 4k3, canada. strata plan eps7094. canyon north has a total of 8 units and 3-storey townhomes. completed winter/spring 2021. sizes start at 2154 square feet. developed by wedgewood ventures ltd..
canyon north is your destination for north shore living at its best, offering the lifestyle elements of a single-family home with the convenience and benefits of living in a townhome community. located in the prime canyon heights / upper capilano neighbourhood, the eight three-bedroom, den, and rec room townhomes are the ultimate combination of unparalleled contemporary west coast design, comfort and prime location with local amenities, nature and year-round recreation not far from your doorstep. located within walking distance to handsworth secondary and canyon heights elementary school. the homes include two car private garages, large outdoor spaces, 10' ceilings, air conditioning, and much more!
Photo GalleryClick Here To Print Building Pictures - 6 Per Page
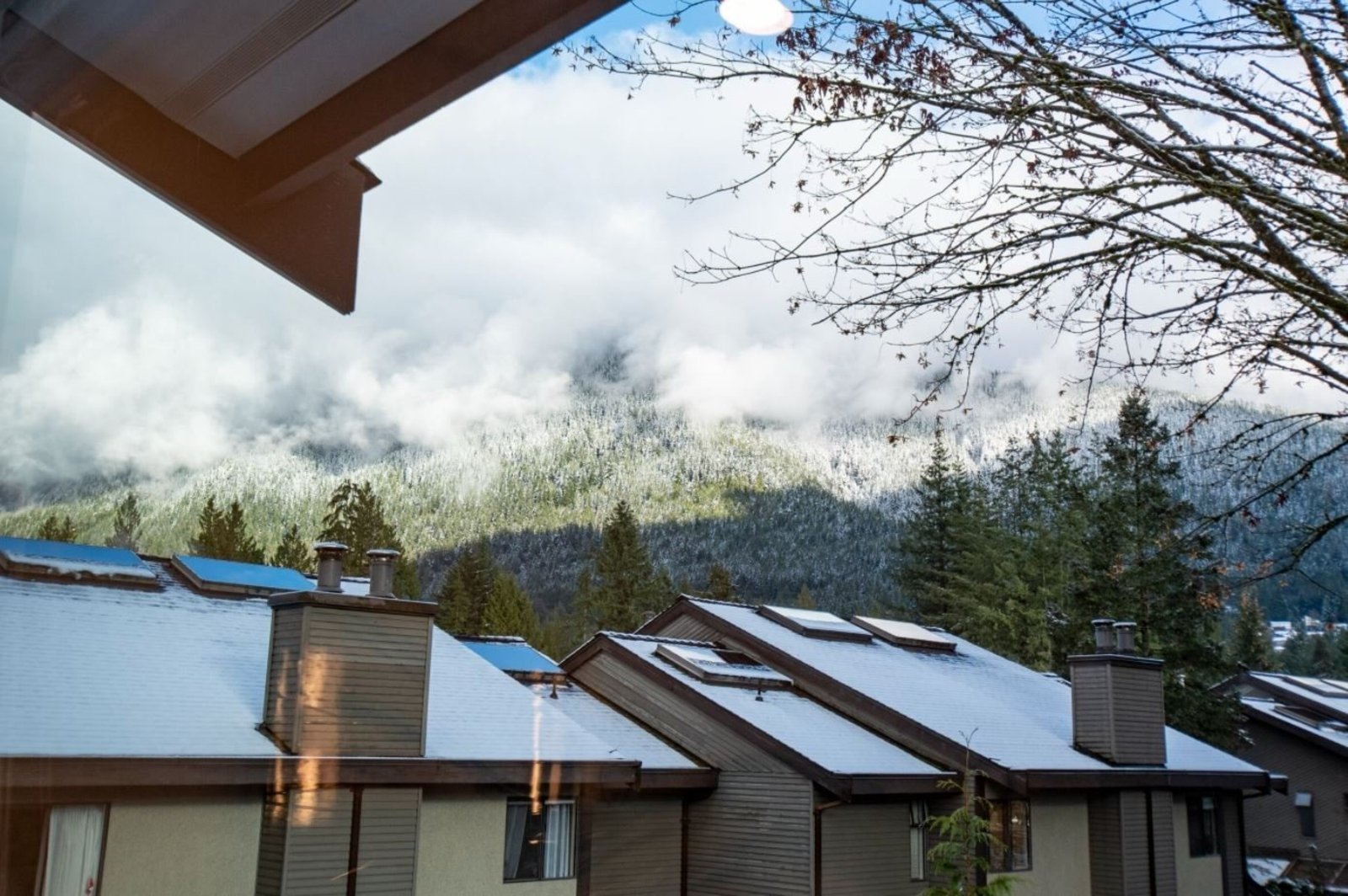
Canyon North - 4672 Capilano Road, North Vancouver - Exterior
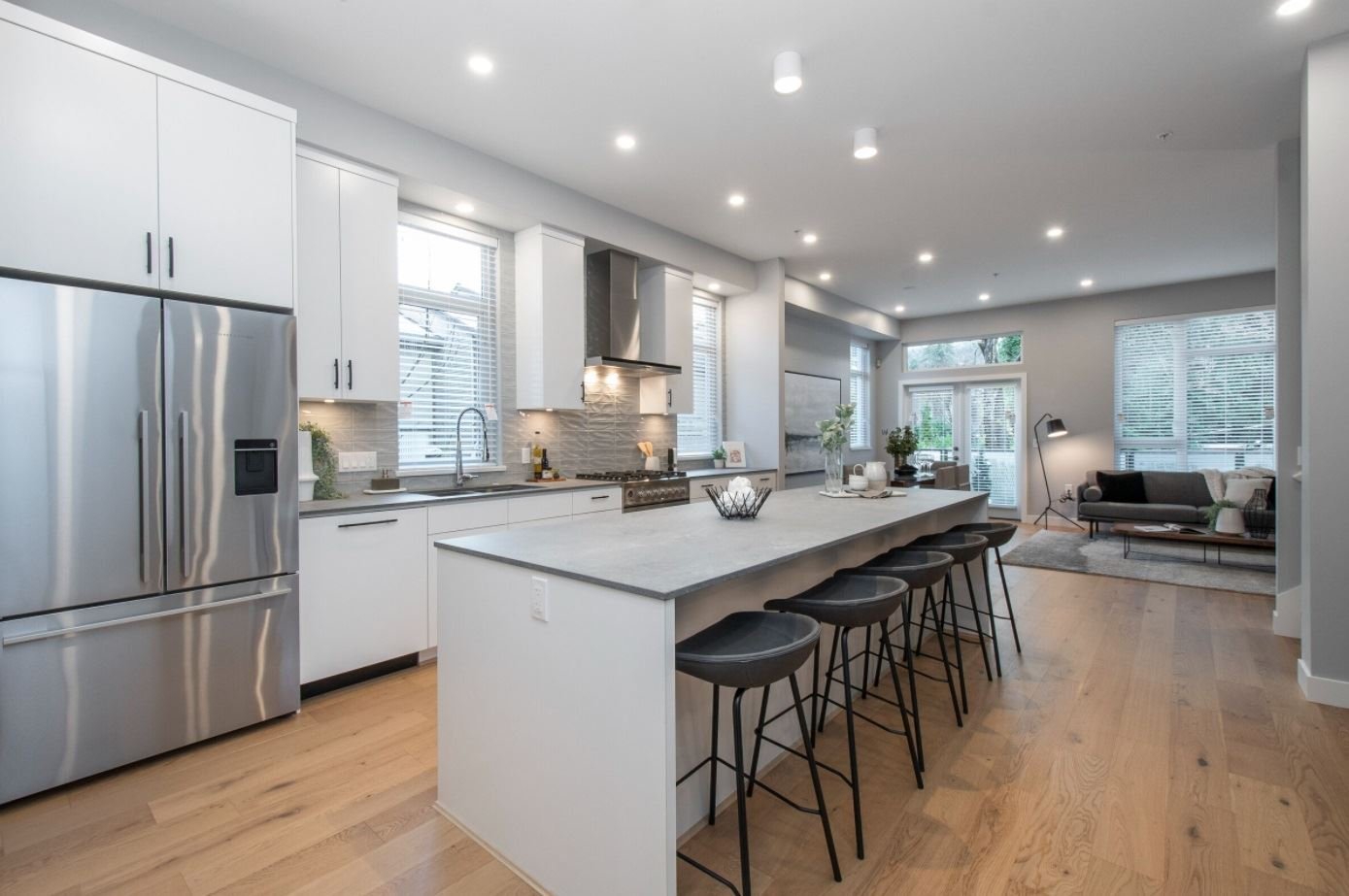
Canyon North - 4672 Capilano Road, North Vancouver - Interior
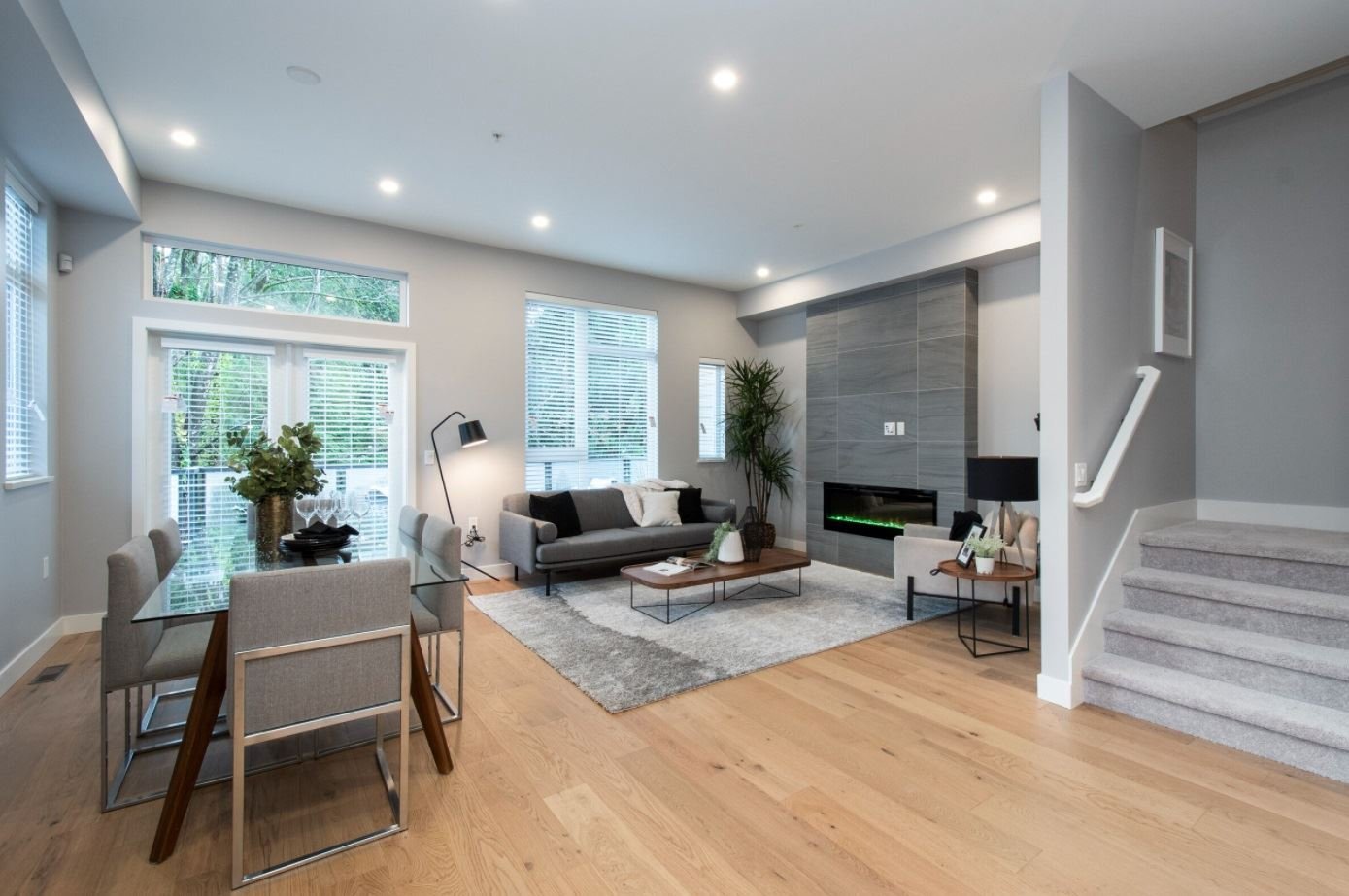
Canyon North - 4672 Capilano Road, North Vancouver - Interior
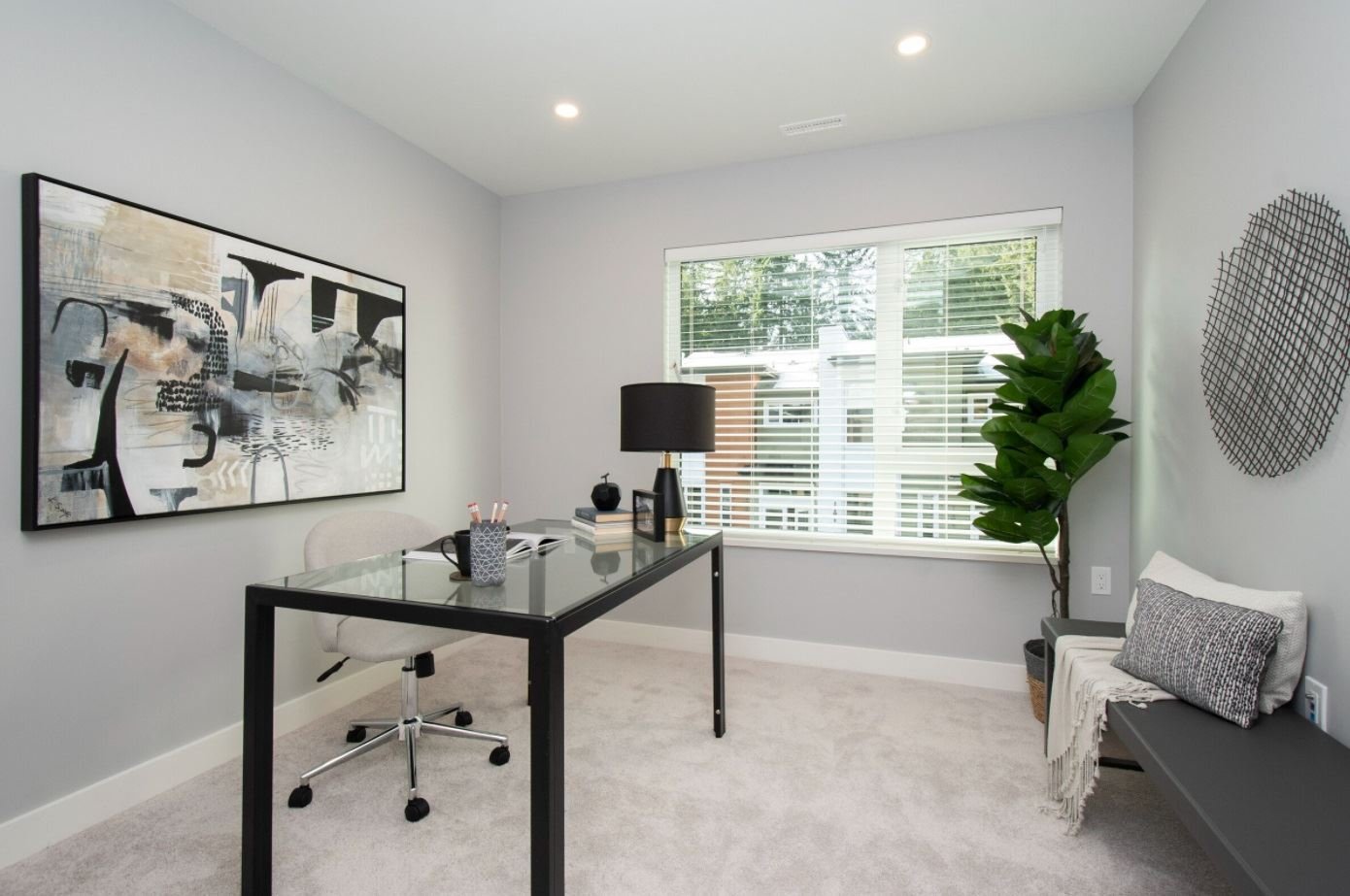
Canyon North - 4672 Capilano Road, North Vancouver - Interior





