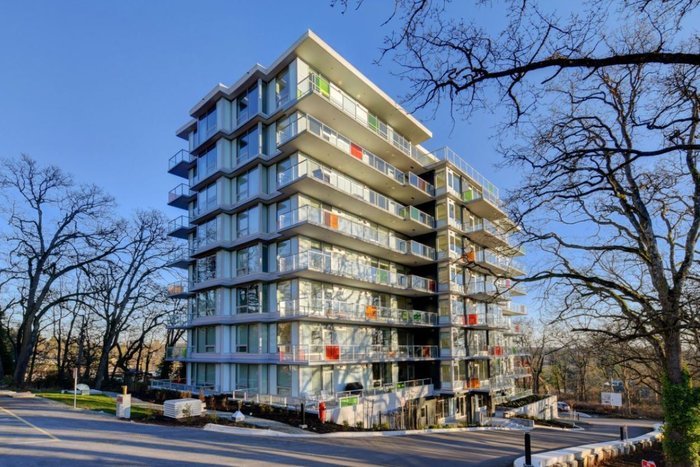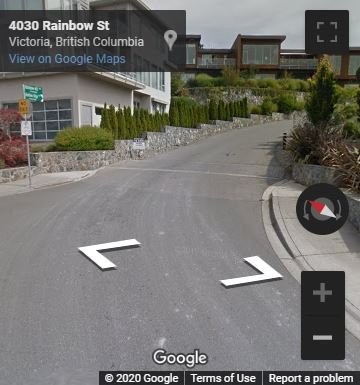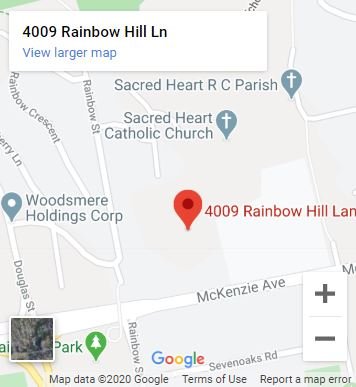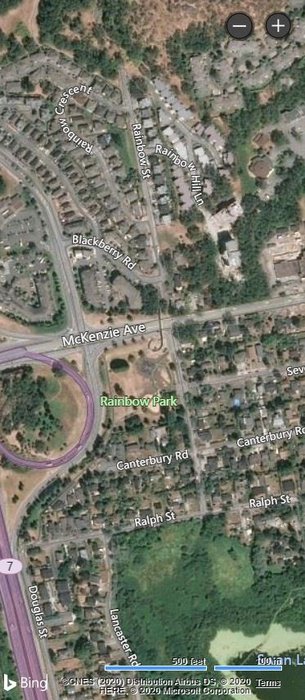Building Info
lyra residences - 4009 rainbow hill lane, victoria, bc v8x 2a8 canada. strata plan eps3731. crossroads are mckenzie avenue and rainbow street. these condos is comprise of 8 levels, 38 units and was built in 2018. the buildings offer quiet and privacy within contemporary architecture with a colourful facade. exclusively housing two-bedroom homes, they integrate spacious balconies and expansive windows, beckoning the outdoors in. spacious homes are where comfort and utility meet beauty with two luxurious colour palettes in walnut or champagne. from quartz countertops to energy-efficient, stainless steel appliances, lyras kitchens fuse design and function for chefs and foodies alike. bathrooms are where style meets tranquility with porcelain tile floors, quartz countertops and polished chrome accents. from its point on christmas hill, lyra residences offers unparalleled panoramic views. from the sooke hills to the olympic mountains, take in the expansive vistas of southern vancouver island and the salish sea, including our american friends. central access to victorias amenities, from the airport and ferries to downtown victoria. adjacent to vibrant communities like royal oak and cordova bay, theres no end to adventures near and far.
nearby coffee shops include starbucks, starbucks and good earth coffeehouse. nearby schools include st. andrew's regional high school, rogers elementary school and pacific christian school. the closest grocery stores are indian food market, thrifty foods and lakehill grocery
Photo GalleryClick Here To Print Building Pictures - 6 Per Page
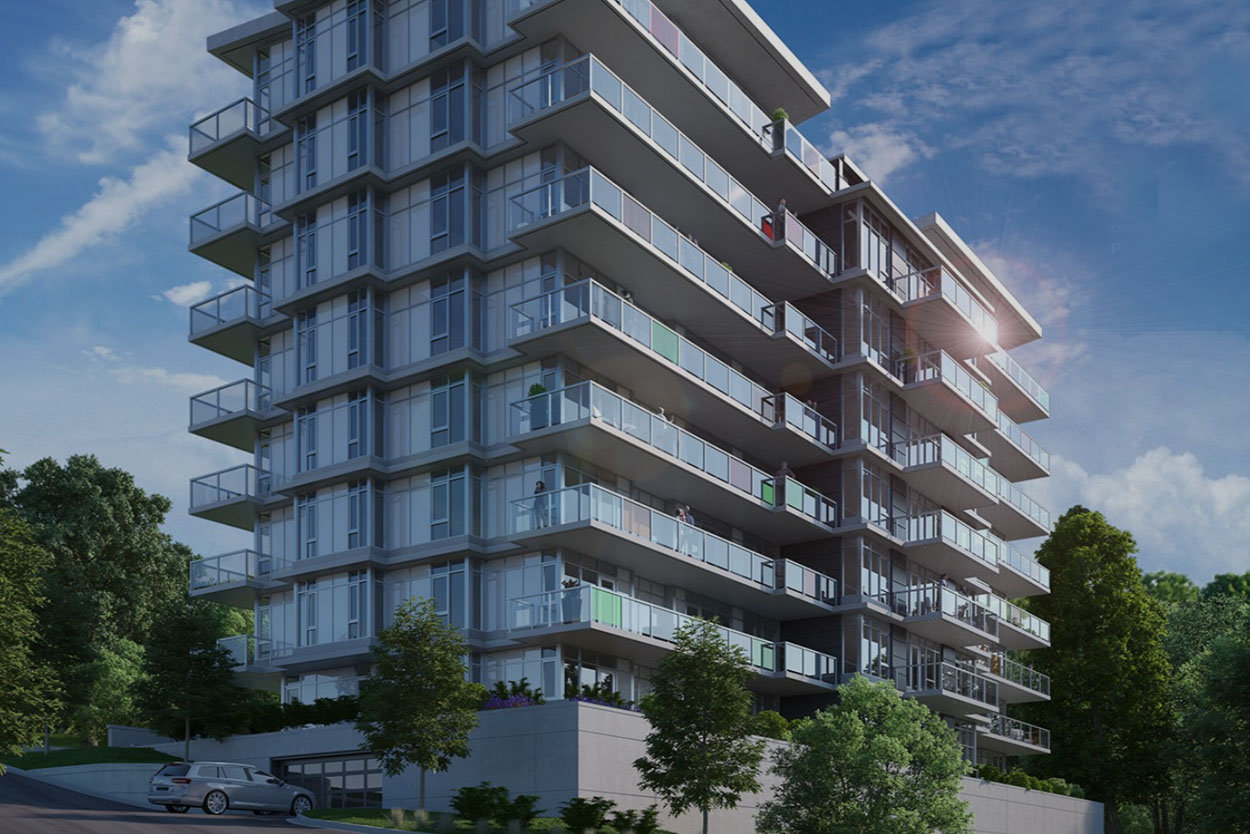
Lyra Residences - 4009 Rainbow Hill Lane - Display
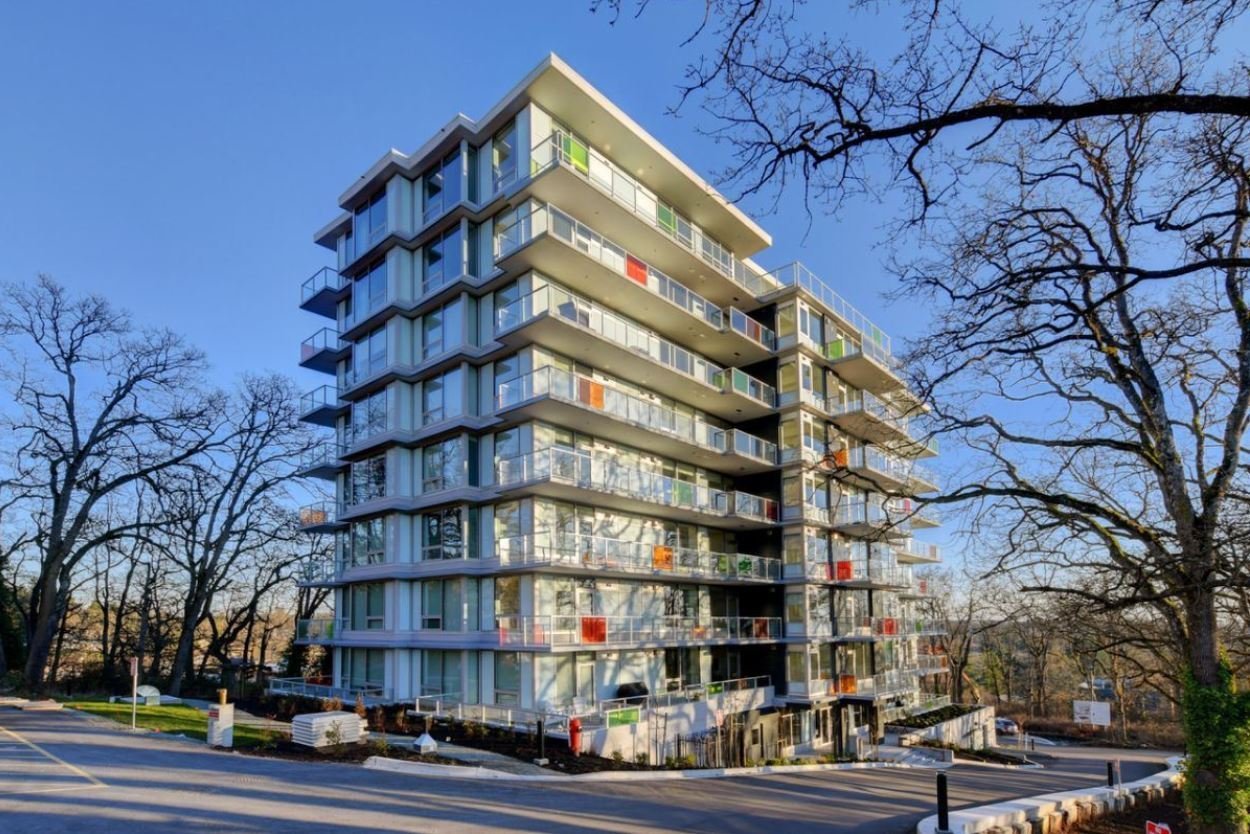
Lyra Residences - 4009 Rainbow Hill Lane - Display
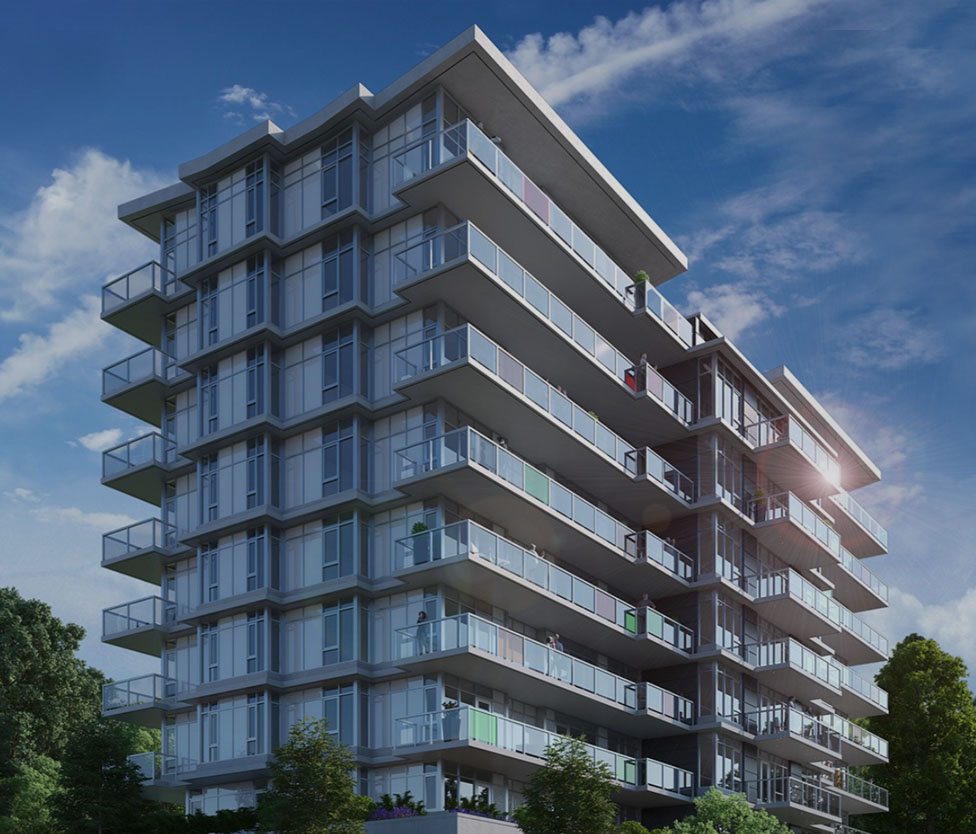
Lyra Residences - 4009 Rainbow Hill Lane - Display
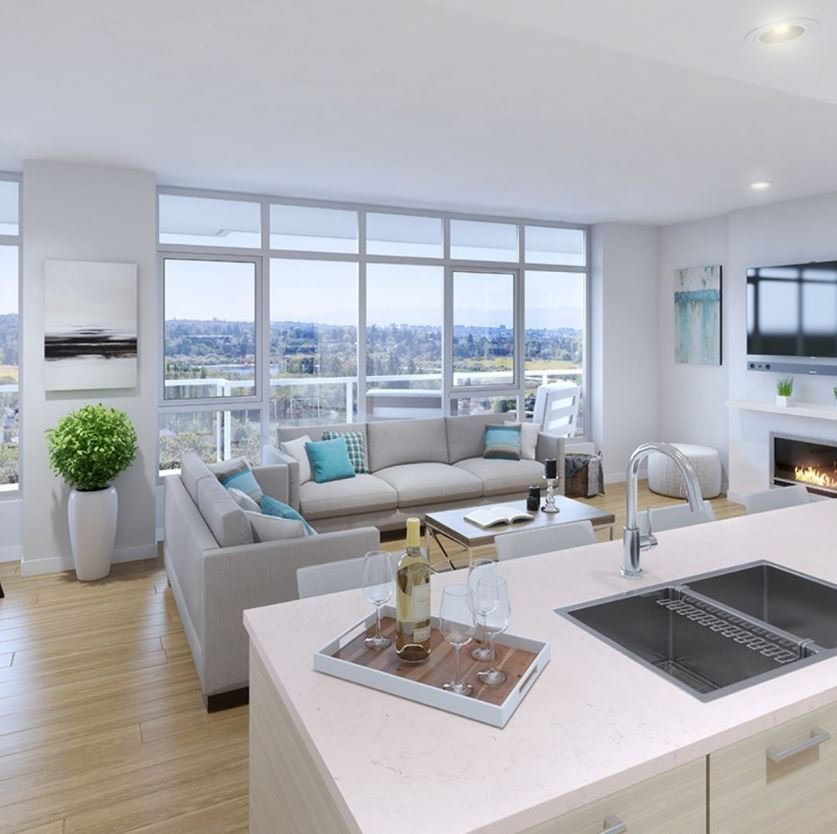
Lyra Residences - 4009 Rainbow Hill Lane - Display

Lyra Residences - 4009 Rainbow Hill Lane - Display
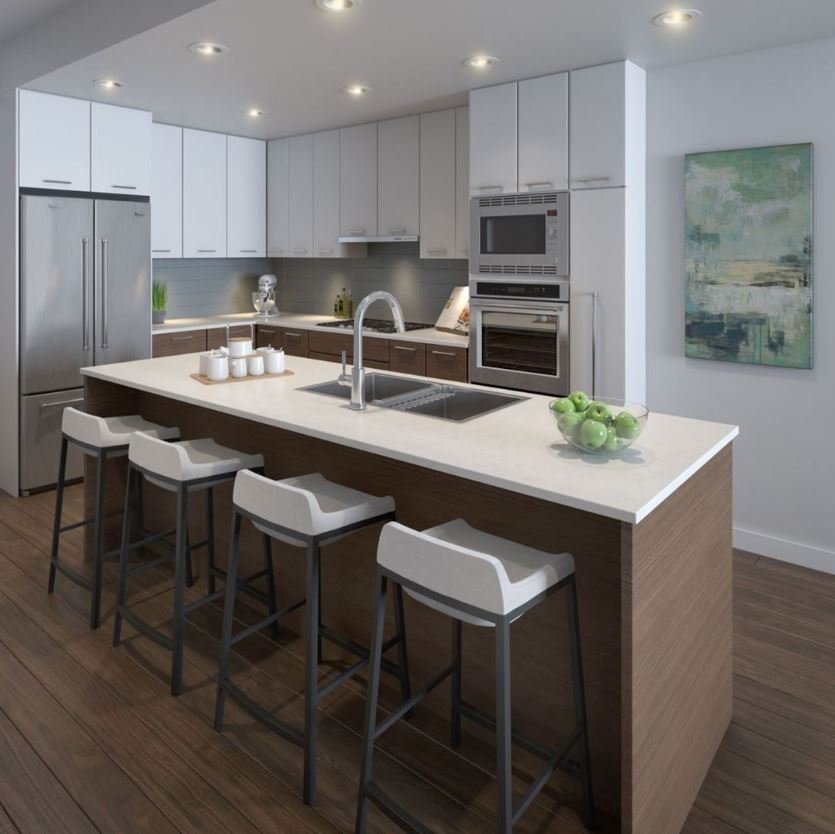
Lyra Residences - 4009 Rainbow Hill Lane - Display
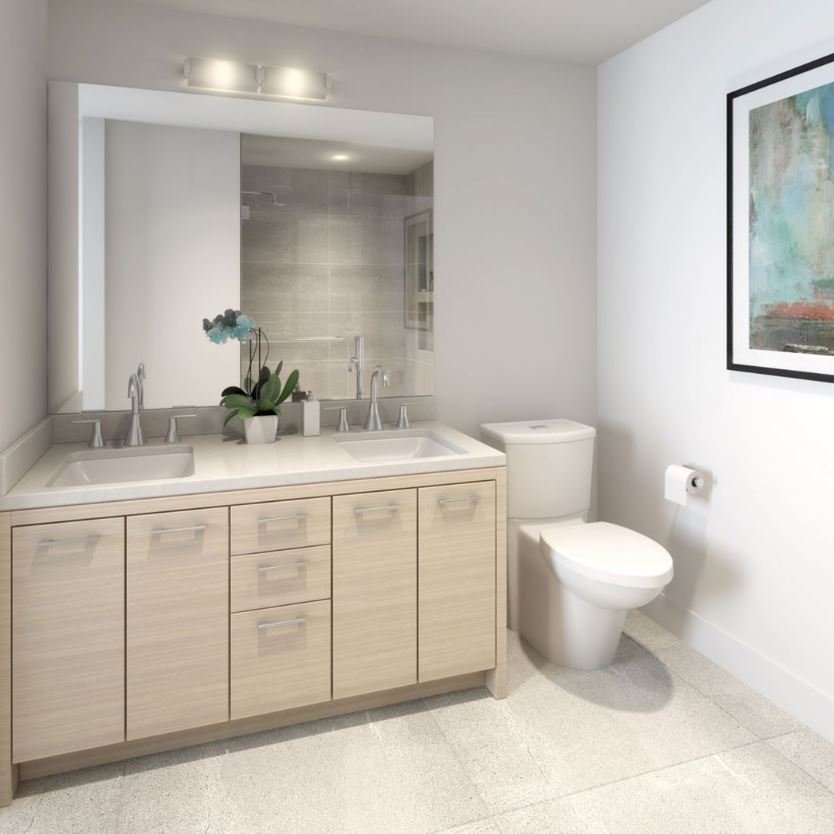
Lyra Residences - 4009 Rainbow Hill Lane - Display
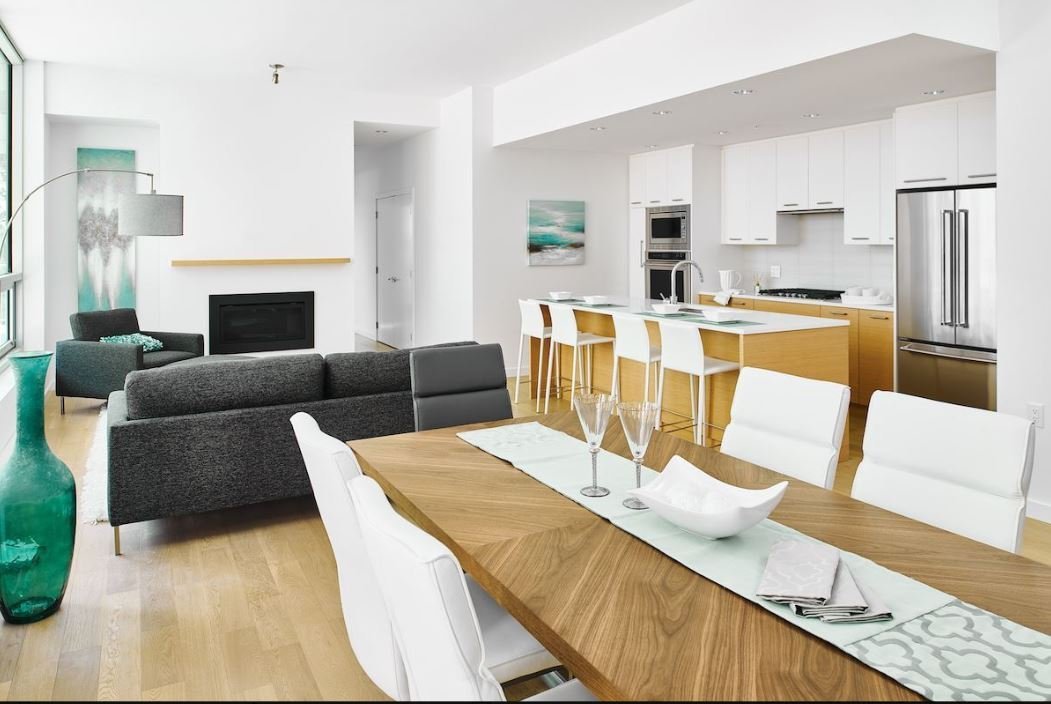
Lyra Residences - 4009 Rainbow Hill Lane - Display









