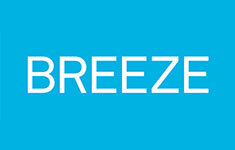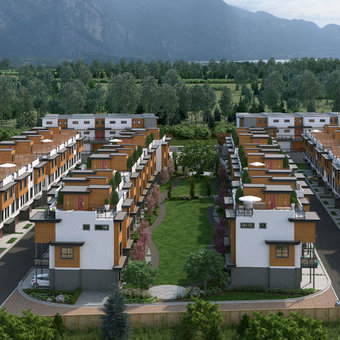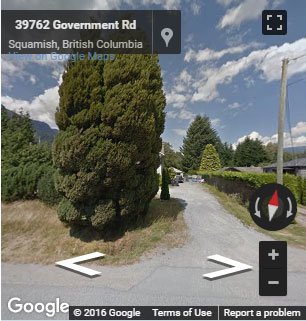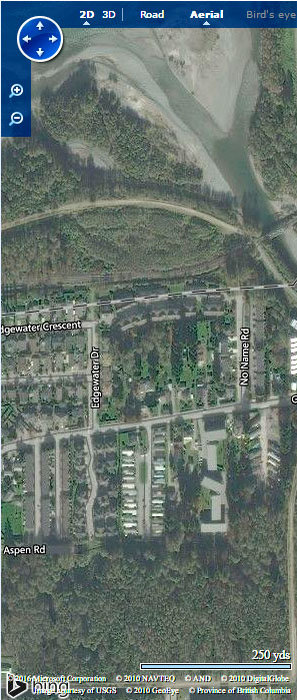Building Info
breeze at 39771 government road, squamish, bc, canada, v8b 0g3, canada. breeze is a 72 townhouse development. breeze has 60 westcoast contemporary style 3 bedroom town homes with roof top sky lounge and 12 - 2 bedroom loft homes with 17-foot ceilings. breeze is a private townhome community only a two minute drive down the road to mamquam elementary school within a sporting paradise full of kiting, hiking, climbing, biking and paddling. grocery stores nearby are your independent grocer, kichen quikies and starbucks. you have a two minute drive to walmart, canadian tire and home depot.
breeze on government road is located between edgemont drive and no name road.
a remarkably private yet open home, with oversized windows to create super bright and breezy, sunshine filled rooms. beautifully landscaped communal spaces to shaare with neighbours or watch the kids play. easy access to all things squamish, whistler and vancouver via the pictureque sea to sky highway.
Photo GalleryClick Here To Print Building Pictures - 6 Per Page
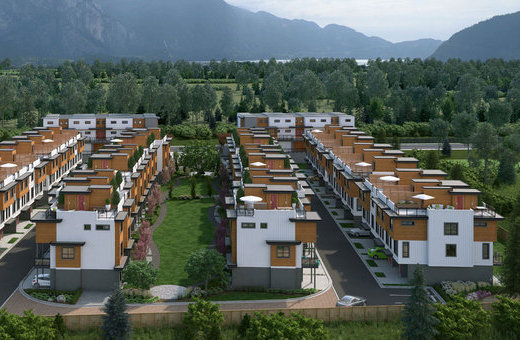
Breeze in North Yards Squamish
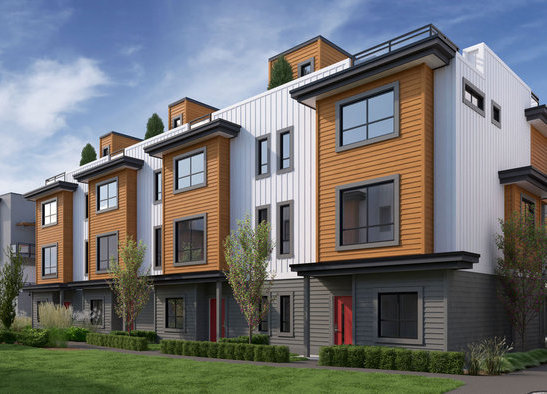
Typical Townhouses
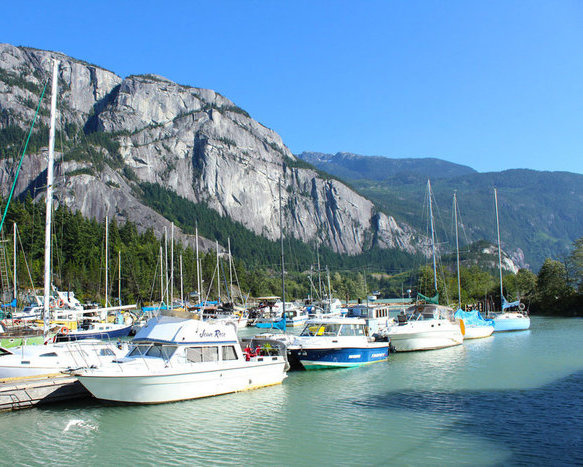
Close to the Marina
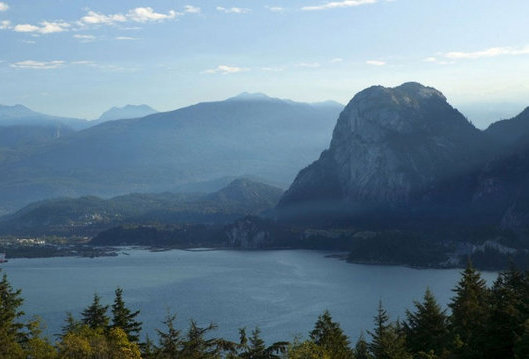
Spectacular Views
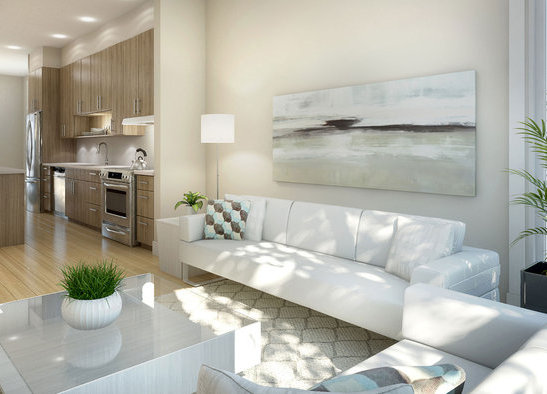
Display Home Living Room
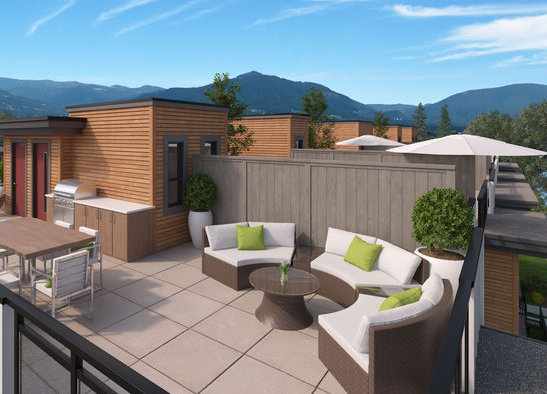
Roof Top 'Sky' Lounge
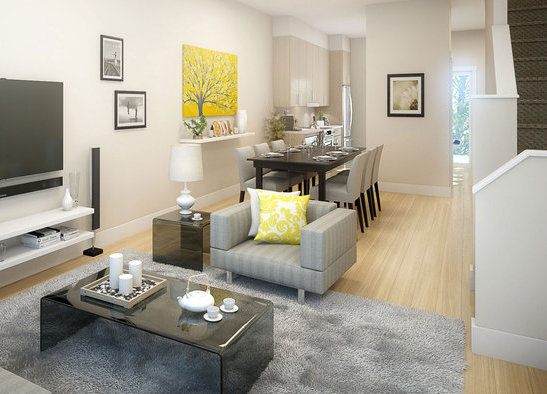
Display Home Living Room Dining Room
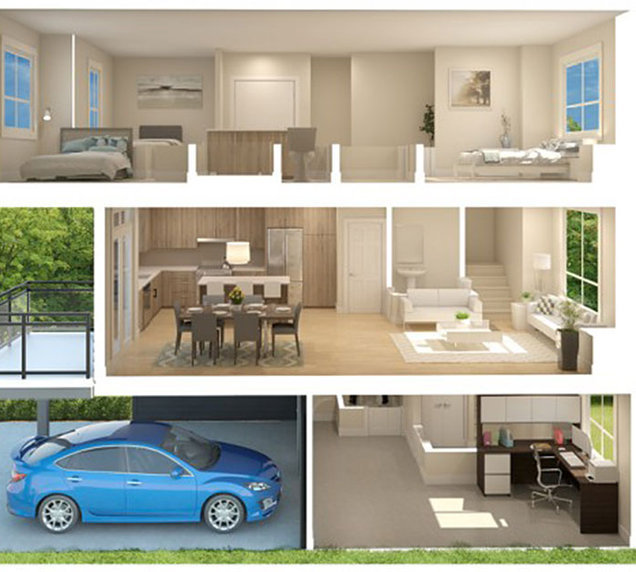
Townhouse Layout





