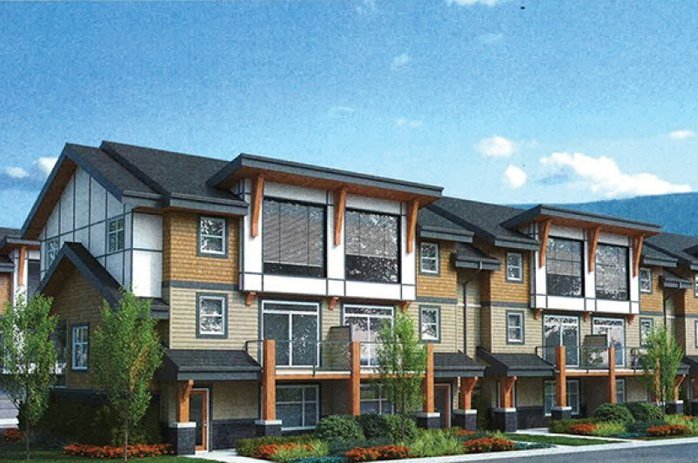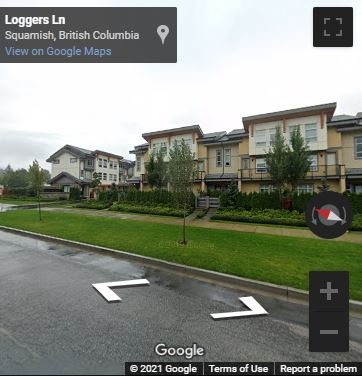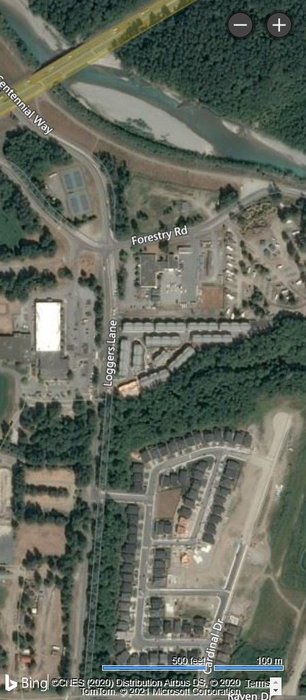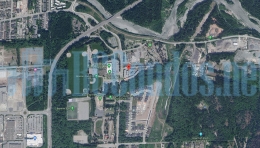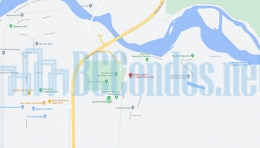Building Info
seven peaks - 39548 loggers lane, v8b 0v7. 70 three bedroom townhomes, 3 storey, estimated completion fall 2017, crossing roads: loggers lane and vancouver street.
seven peaks by polygon is a colletion of west coast inspired three bedroom townhomes located in brennan park community of central . contemporary interiors feature open plan layouts and gourmet kitchens with granite counters, stainless steel appliances and warm laminate flooring, plus large private decks and attached garages.
located in riverside neighborhood, seven peaks is next to downtown , brennan park recreation center, schools, golf and shopping center.
Photo GalleryClick Here To Print Building Pictures - 6 Per Page
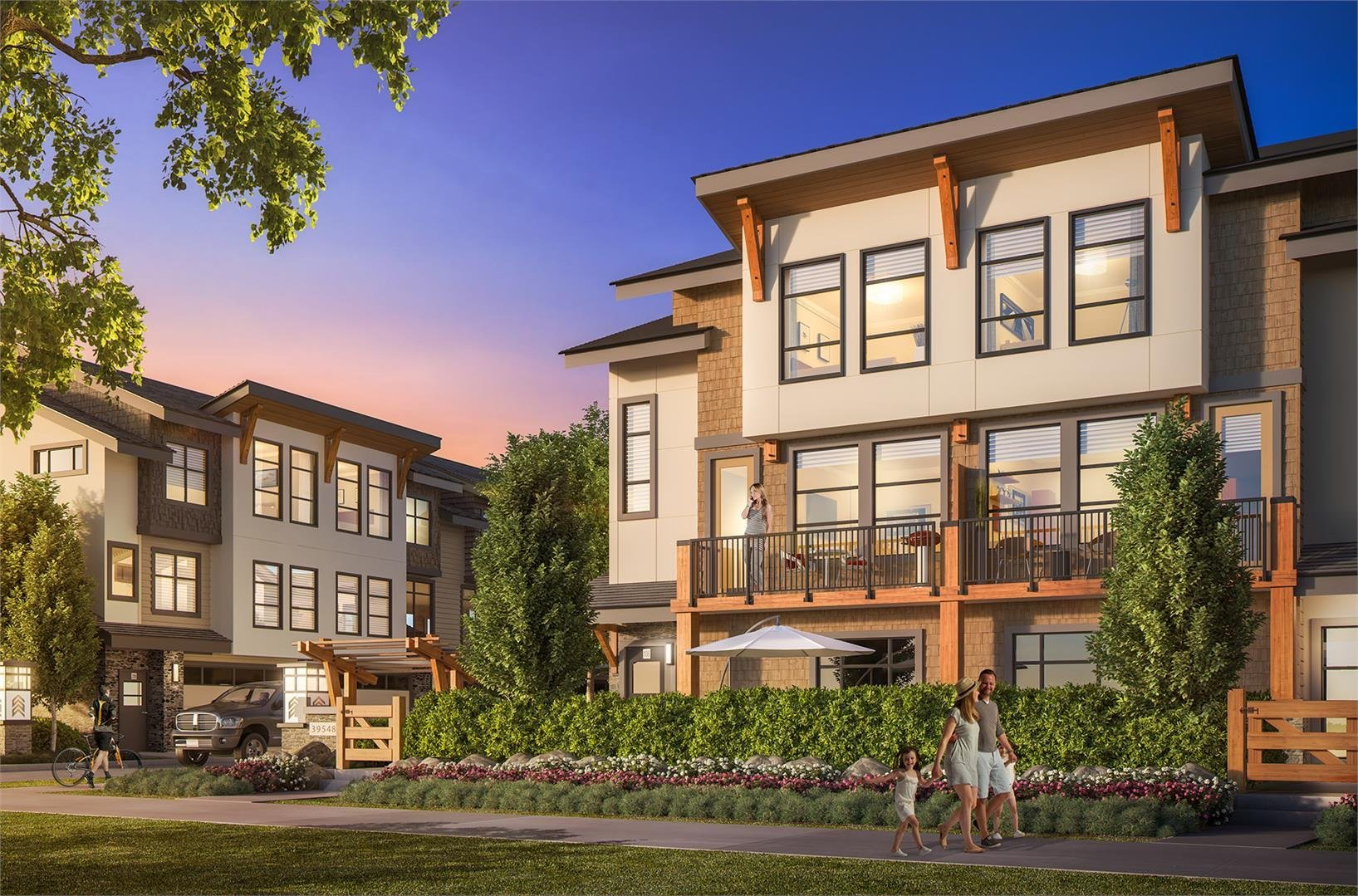
Seven Peaks by Polyhomes - Display
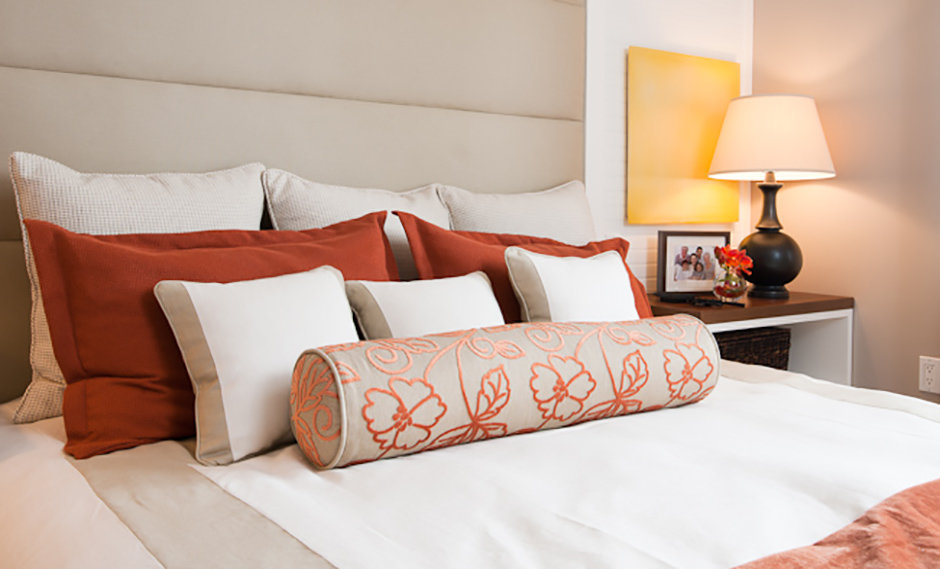
Seven Peaks by Polyhomes - Display
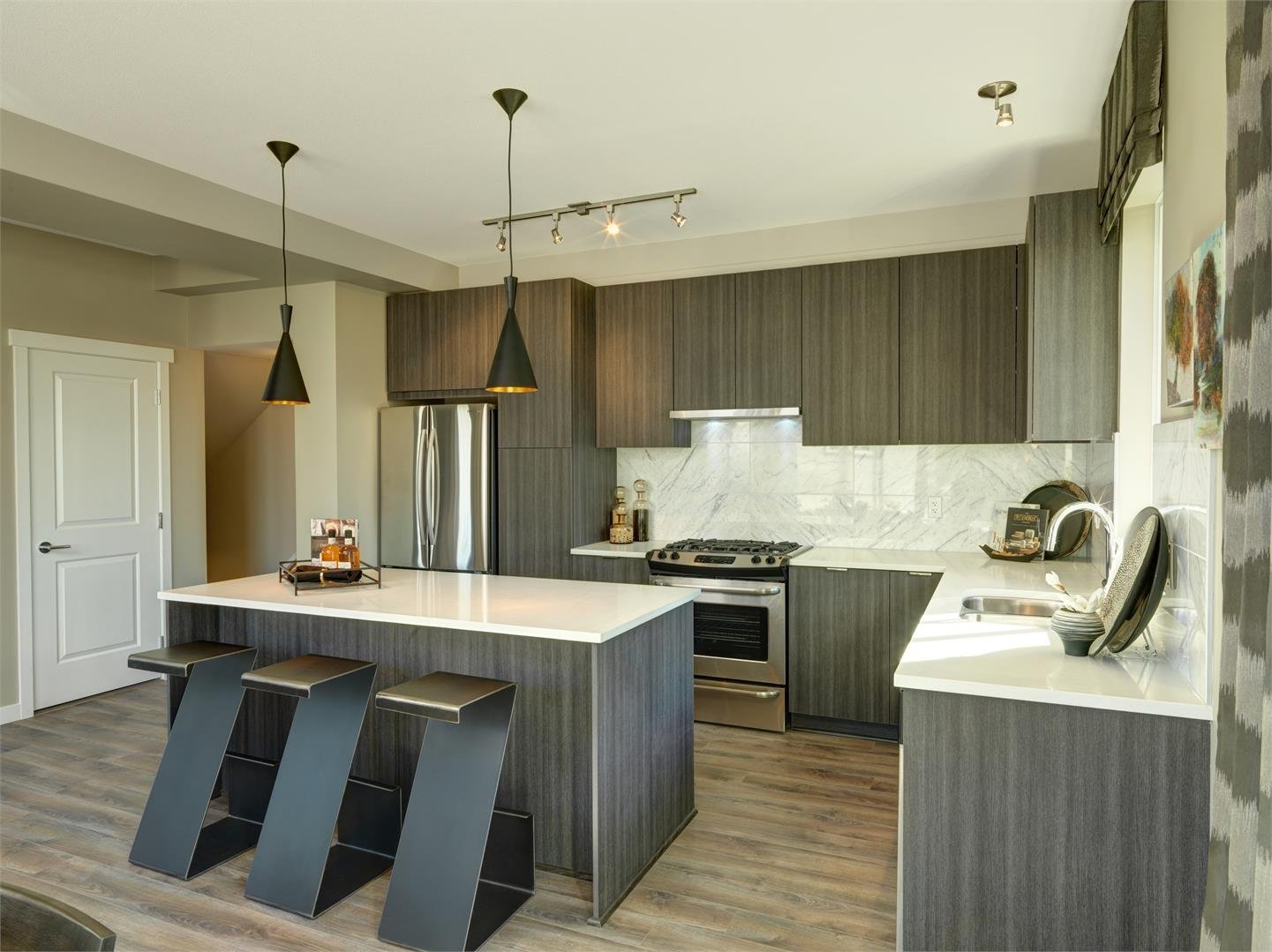
Seven Peaks by Polyhomes - Display
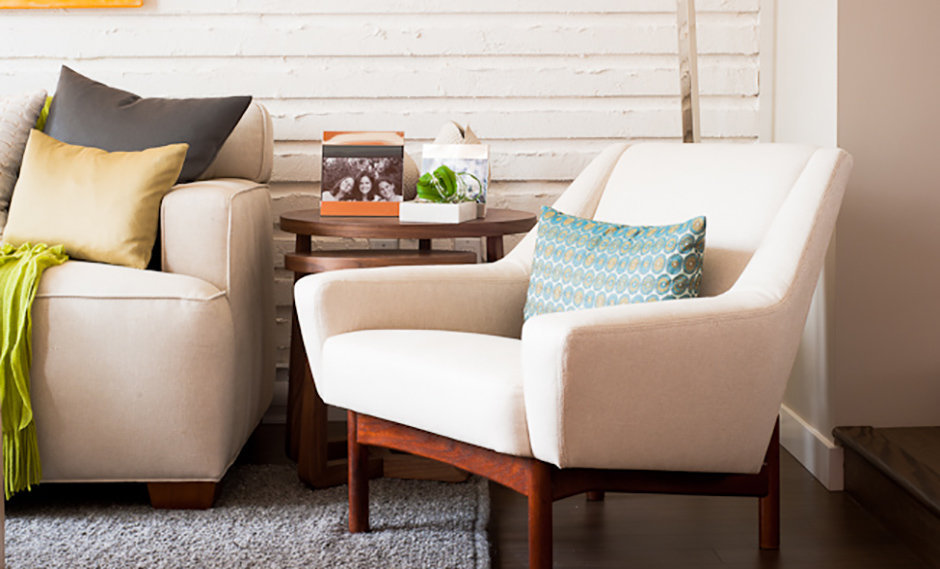
Seven Peaks by Polyhomes - Display









