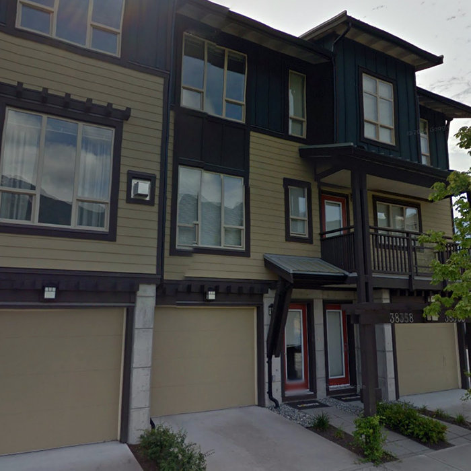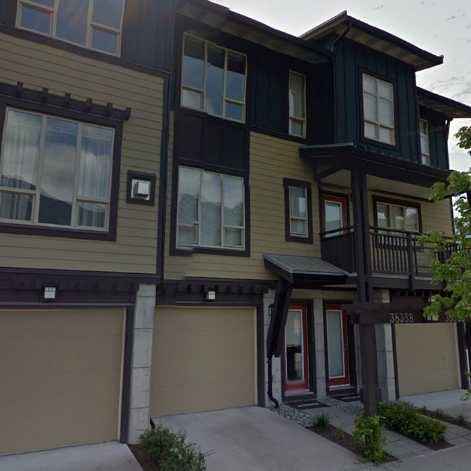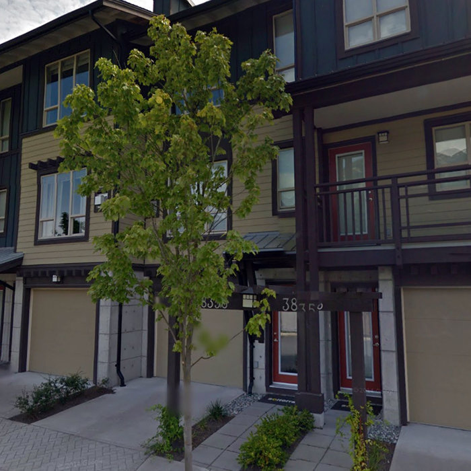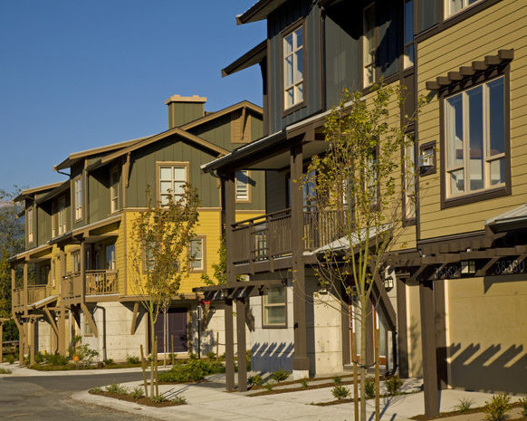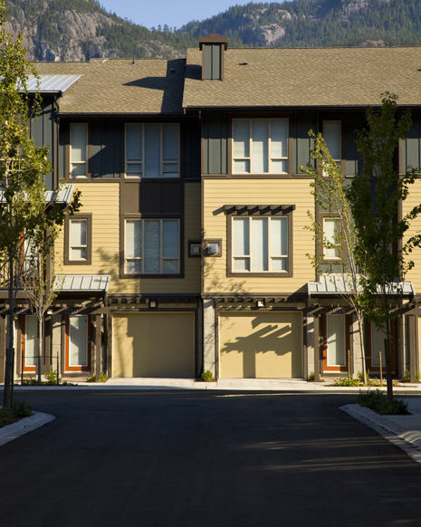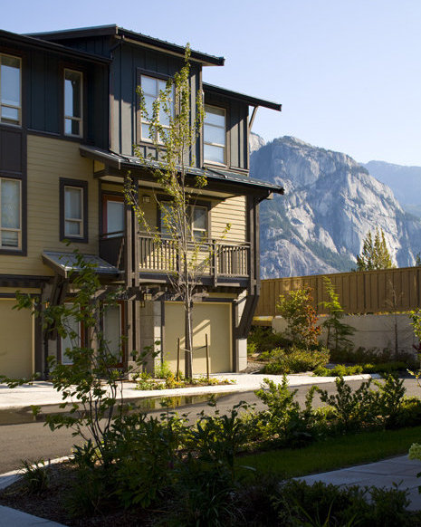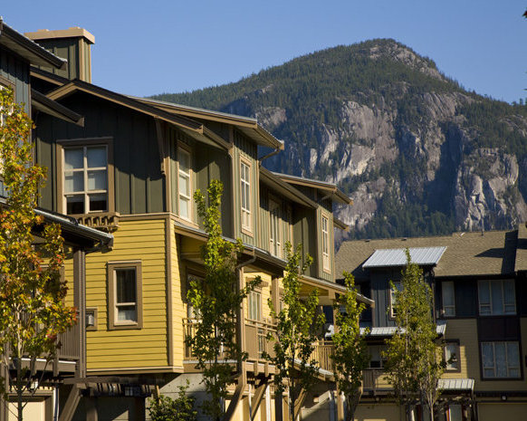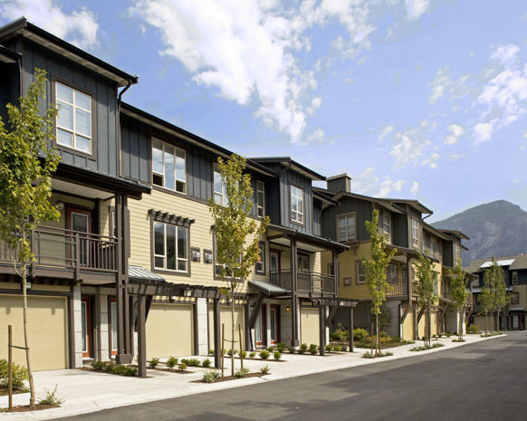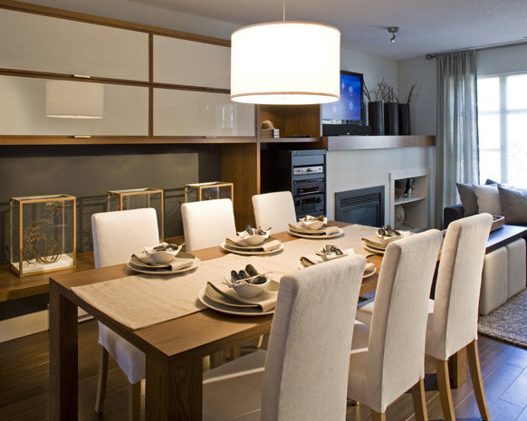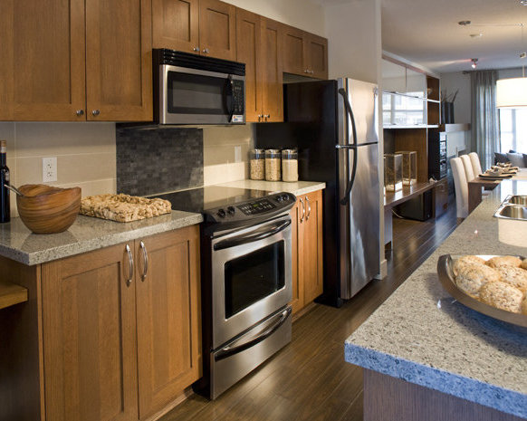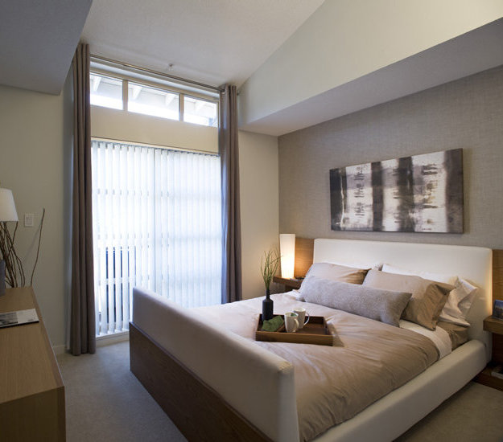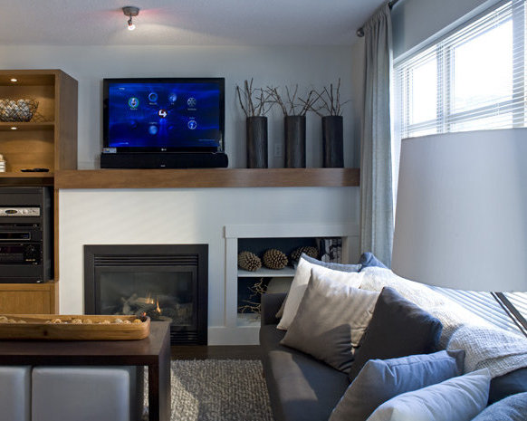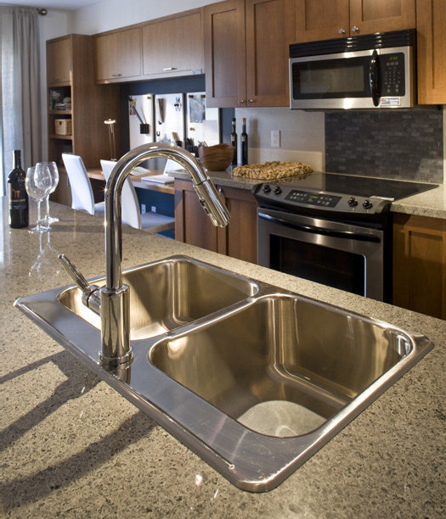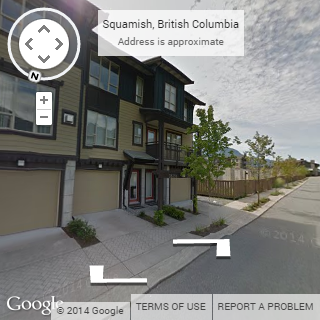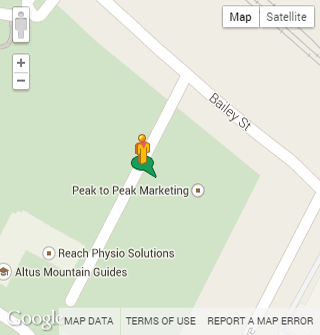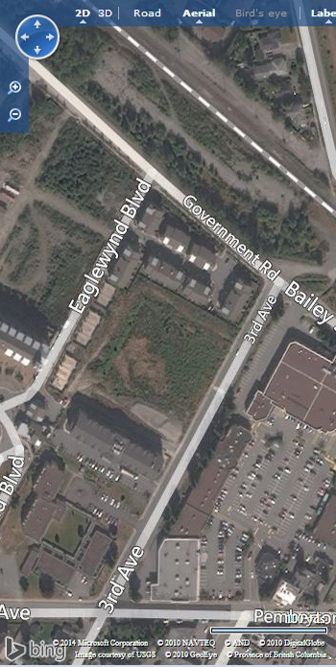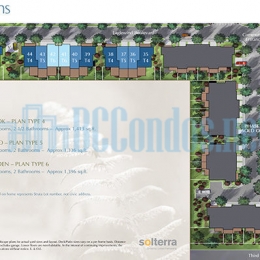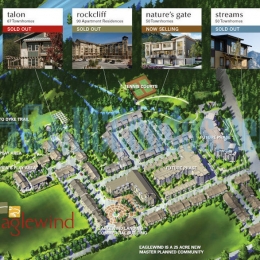Building Info
streams at eaglewind - 38358 eaglewind boulevard, squamish, bc v8b 0s2, canada. strata plan bcs3270. crossroads are pemberton avenue and bailey street. the streams community brings forth 50 exquisite 3-stories townhome residences. built in 2009. taking cues from its lush surroundings, this exclusive community features homes with thoughtfully planned layouts with designer finishes, rich exterior materials and intricate wood detailing, in addition to great backyards and views you have to see to believe.
nearby schools include squamish elementary, howe sound secondary, howe sound outreach school and cedar valley school. the closest grocery stores are save-on-foods, save-on-foods and newport market. nearby coffee shops include howe sound juice co., sunflower bakery and cafe and zephyr cafe. nearby restaurants include naked lunch catering co ltd, trinity romance shop and kozo japanese cafe. developed by solterra group of companies. architecture by gbl architects inc. maintenance fees includes gardening, management and snow removal.
other addresses: 38324 eaglewind bv, 38326 eaglewind bv, 38328 eaglewind bv, 38330 eaglewind bv, 38332 eaglewind bv, 38334 eaglewind bv, 38336 eaglewind bv, 38338 eaglewind bv, 38340 eaglewind bv, 38342 eaglewind bv, 38344 eaglewind bv, 38346 eaglewind bv, 38348 eaglewind bv, 38350 eaglewind bv, 38352 eaglewind bv, 38354 eaglewind bv, 38356 eaglewind bv, 38360 eaglewind bv, 38362 eaglewind bv, 38364 eaglewind bv, 38366 eaglewind bv, 38368 eaglewind bv, 38370 eaglewind bv, 38372 eaglewind bv, 38374 eaglewind bv









