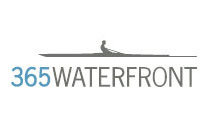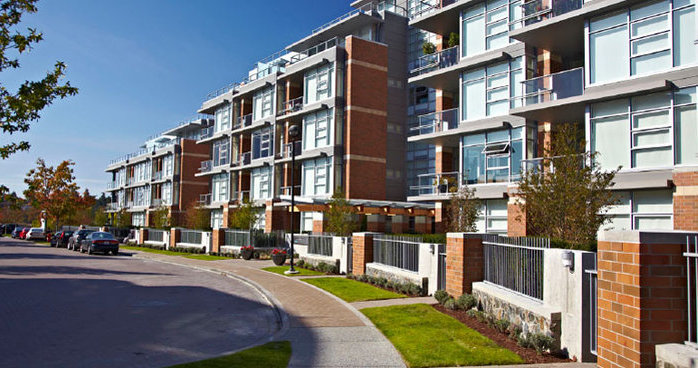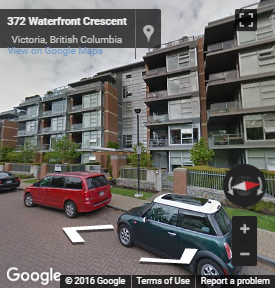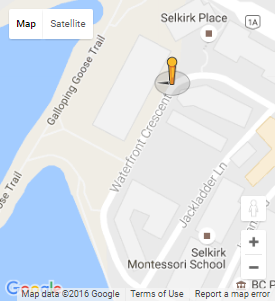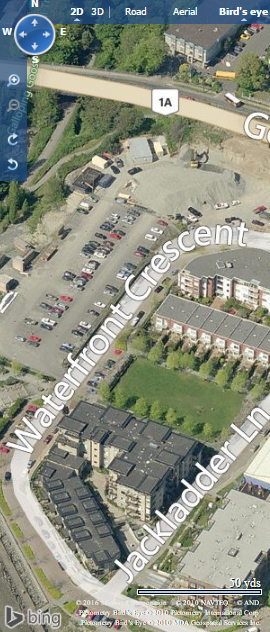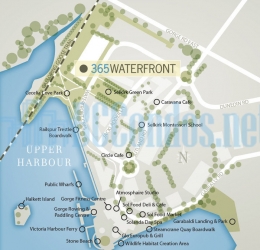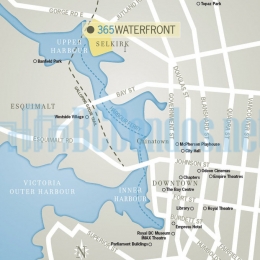Building Info
365 waterfront - 365 waterfront crescent, victoria, bc v8t 5k7, canada. strata plan number eps84. crossroads are waterfront crescent and jutland road. 365 waterfront is located in victoria's award-winning selkirk waterfront community and is concerts fourth residential development in victoria. this stunning collection of 84 homes features solid concrete and steel construction in a contemporary, terraced six-storey lowrise condominium. suites range from one-bedroom and den to two-bedroom and den and rooftop terrace penthouses, all taking advantage of waterfront views and the inner harbour urban seaside setting. completed in 2009. developved by concert properties. architecture by nigel baldwin architects ltd.. interior design by bba design consultants inc.. maintenance fees includes caretaker, gas and hot water.
the closest parks are topaz park and sports field. schools nearby are selkirk montessori school, waterworks technology school, vancouver island school of art, tillicum elementary and quadra elementary school. the closest grocery stores and supermarkets are fairway market, whole foods market, thrifty foods and filipino mart. walking distance to the bus stops, burnside gorge community centre and galloping goose trail. short drive to mayfair shopping centre, gorge road hospital and downtown area.
Photo GalleryClick Here To Print Building Pictures - 6 Per Page
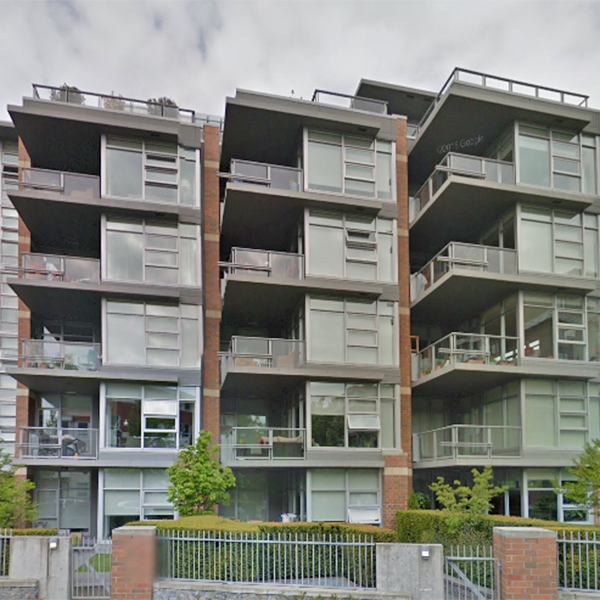
365 Waterfront Crescent, Victoria, BC
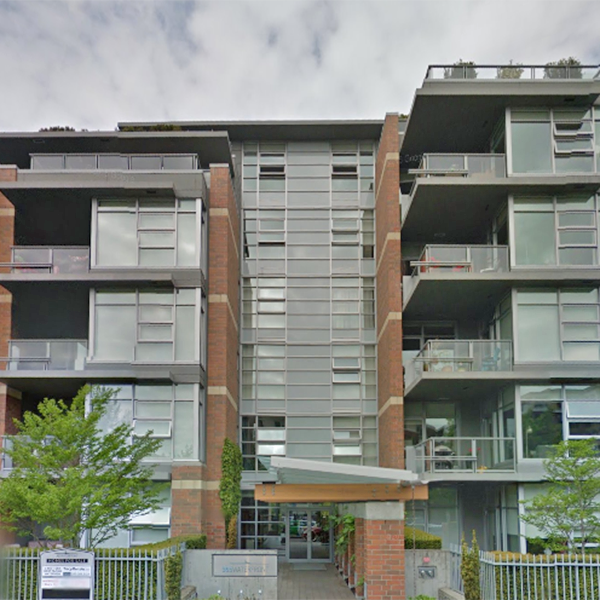
365 Waterfront Crescent, Victoria, BC
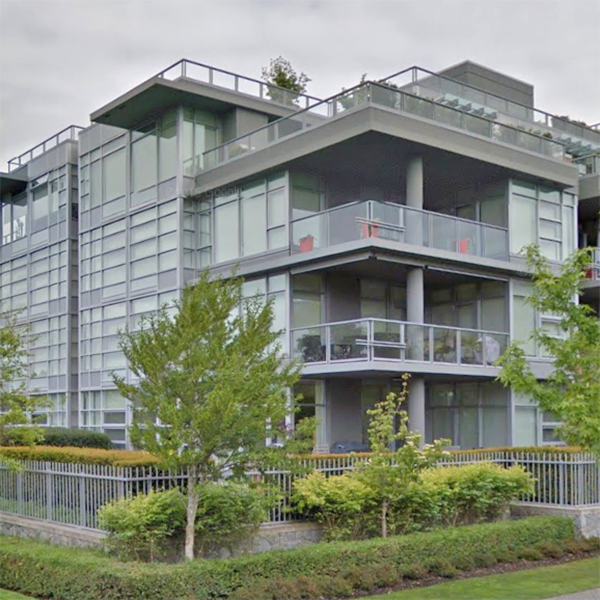
365 Waterfront Crescent, Victoria, BC
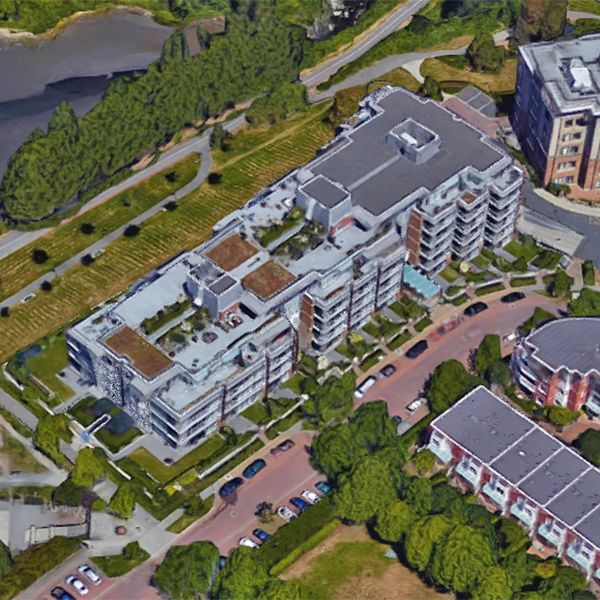
365 Waterfront Crescent, Victoria, BC





