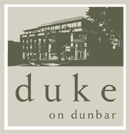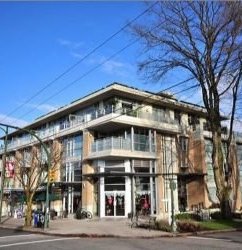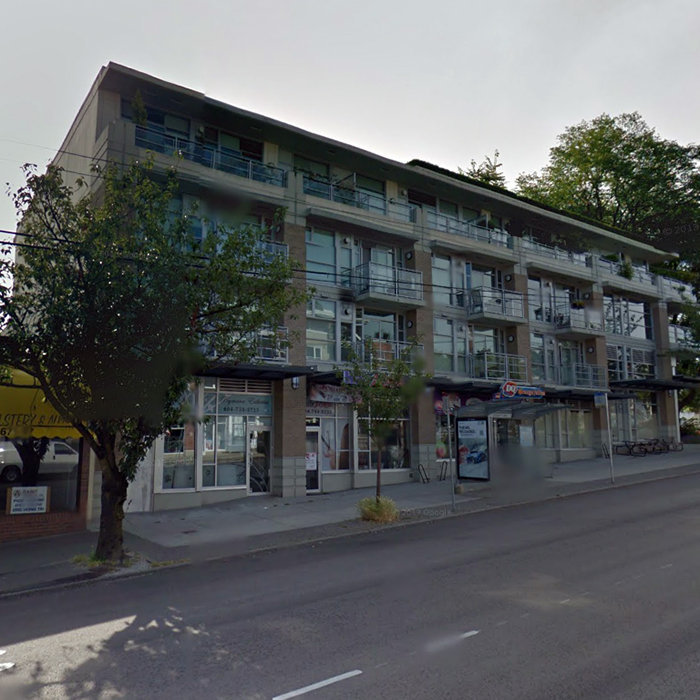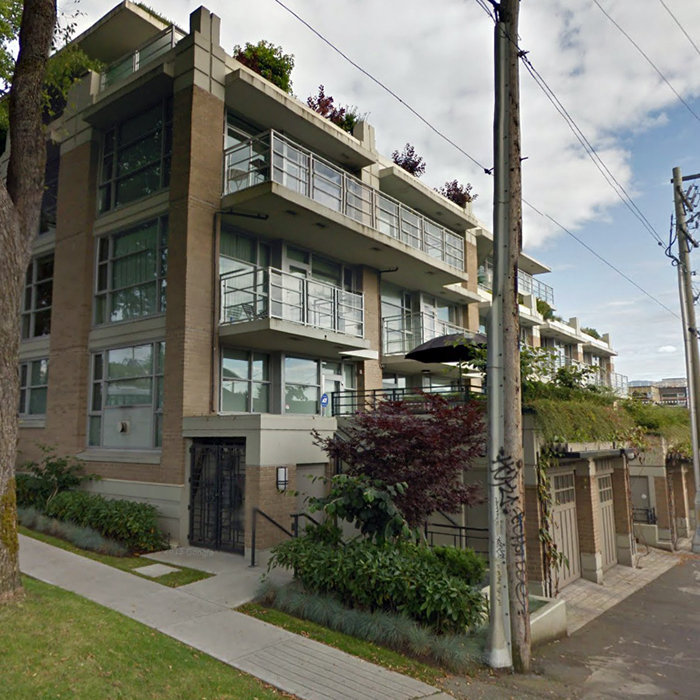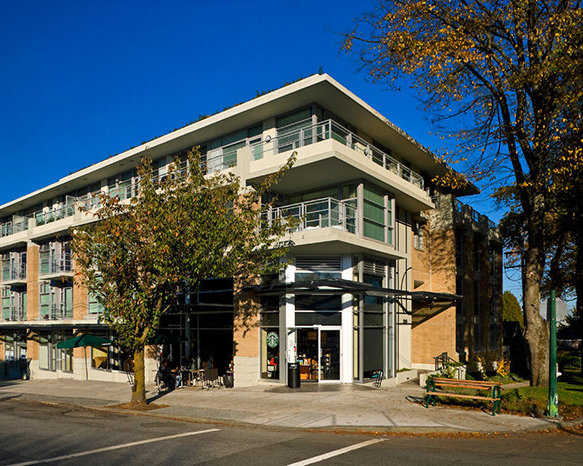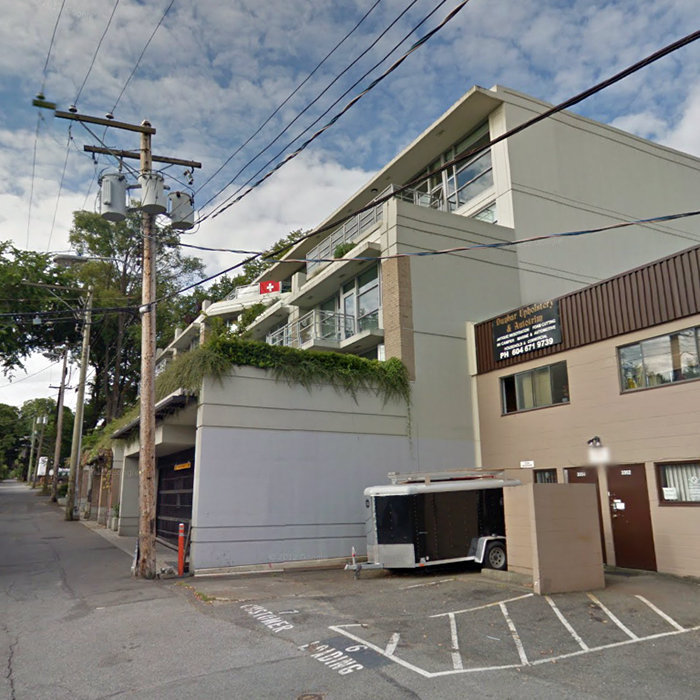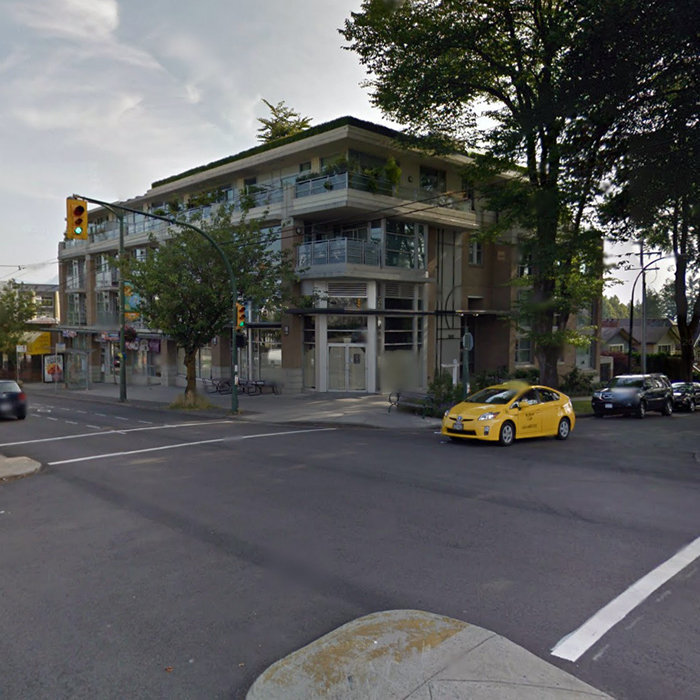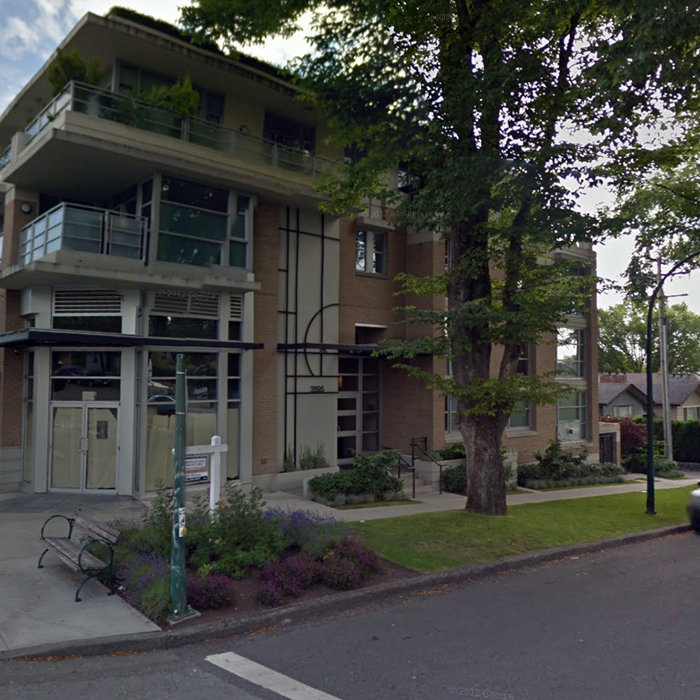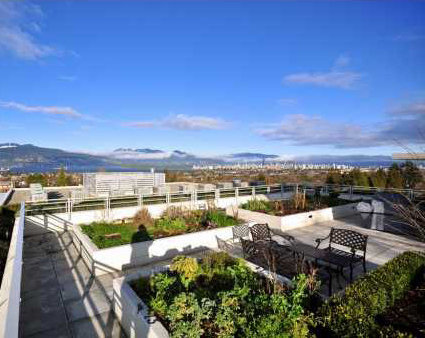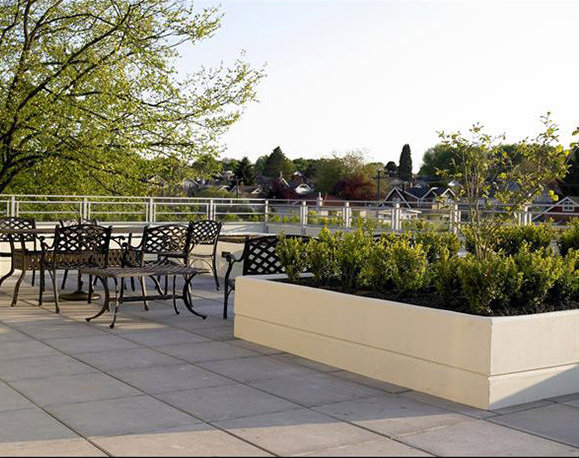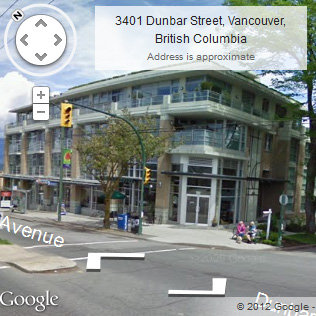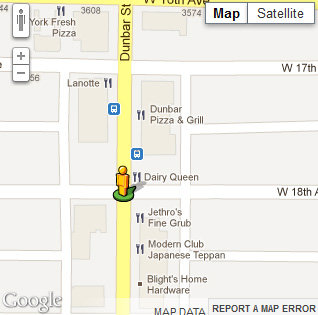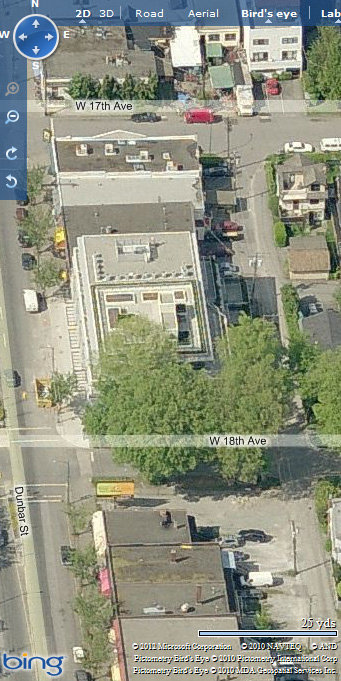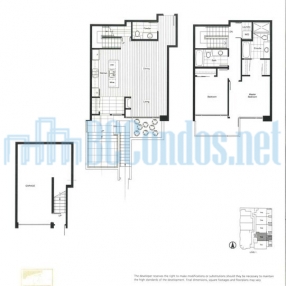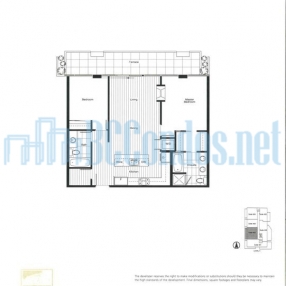Building Info
duke on dunbar - 3595 west 18th avenue, vancouver, bc v6s 2b9, canada. strata plan number bcs2414. crossroads are west 18 avenue and dunbar street. duke on dunbar is 4 stories with 23 units. built in 2007. a boutique mixed-use concrete apartment residence, duke features a clean aesthetic encouraging a positive pedestrian experience and upscale homes for this westside location. developed by cressey development coporation. architecture by howard bingham hill architects. interior design by insight design group. maintenance fees includes caretaker, garbage pickup, gardening, gas, hot water and management.
nearby parks include almond park, valdez park and chaldecott park. nearby schools include vancouver westside german school society (the), lord byng secondary and monkey see monkey do montessori. the closest grocery stores are west side market, happy gate store and dunbar produce. nearby coffee shops include tim hortons, grounds for coffee inc and bean town coffee. nearby restaurants include dairy queen, jethro's fine grub and sunshine restaurant ltd.





