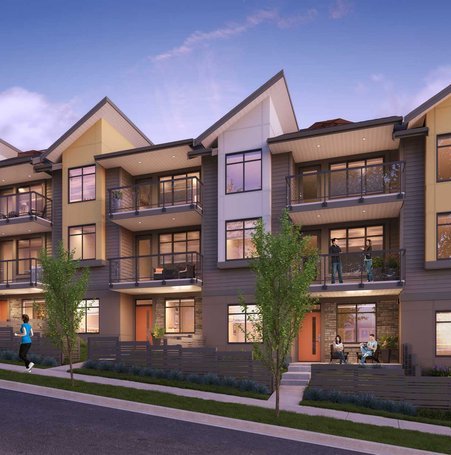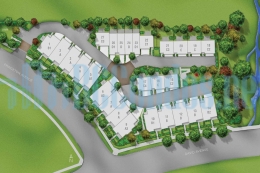Building Info
3535 princeton - 3535 princeton avenue, coquitlam, bc v3e 3h1, canada. strata plan number epp29180. crossroads are princeton avenue and galloway avenue. 27 executive townhomes with rooftop patios. 3, 4 & 5 bedroom townhomes boasting between 1,370 to 2,523 square feet of open living space. developed by nordel. architecture by focus architecture. interior design by giraffe design group.
located in northeast coquitlam, the area is home to many of southern bcs finest outdoor sites. less than 5 minutes by car are pinecone burke provincial park38,000 dazzling hectares of multi-use trails and stunning wildlifecoquitlam river, minnekhada lookout, and the infamous traboulay trail.
all the amenities of city life are within easy reach with both coquitlam centre and freemont village a short drive away. but its the citys vision to adopt the partington creek community plan that has residents of this mountainside community abuzz. this ambitious design will include a promenade, marketplace, regionally inspired architecture, community amenities, and a commercial hub for shops, all set in a contemporary village setting.
families with children will be pleased to find the area is served by multiple schools, including: hampton park and leigh elementary, ecole coquitlam river elementary, minnekhada middle school and terry fox secondary.
for those looking to connect with other areas of the lower mainland, access to lougheed highway, mary hill bypass and trans-canada highway are a short drive. in addition, coquitlam central skytrain station and the west coast express offer public transit options.
Photo GalleryClick Here To Print Building Pictures - 6 Per Page
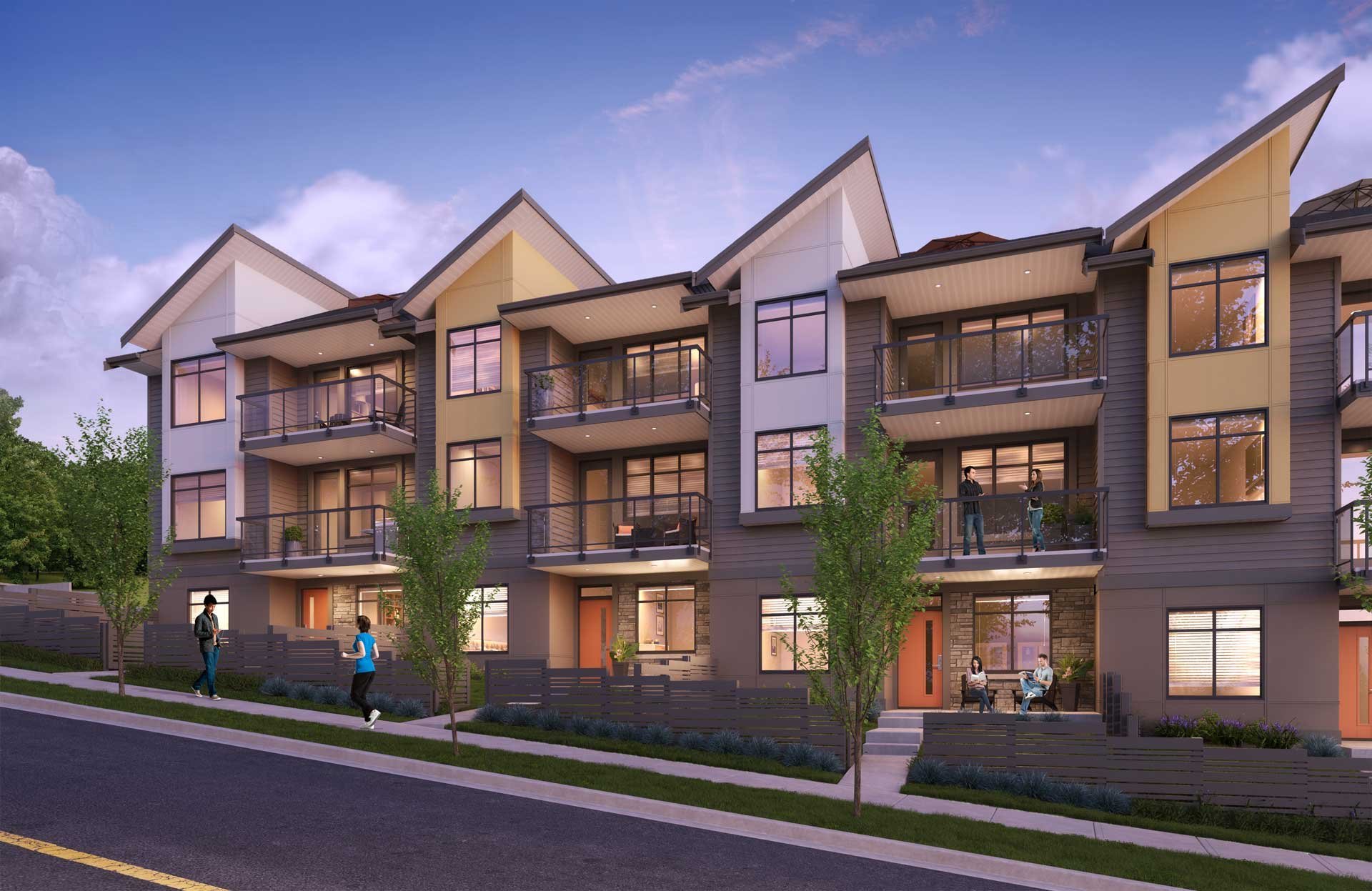
Townhouse Exterior
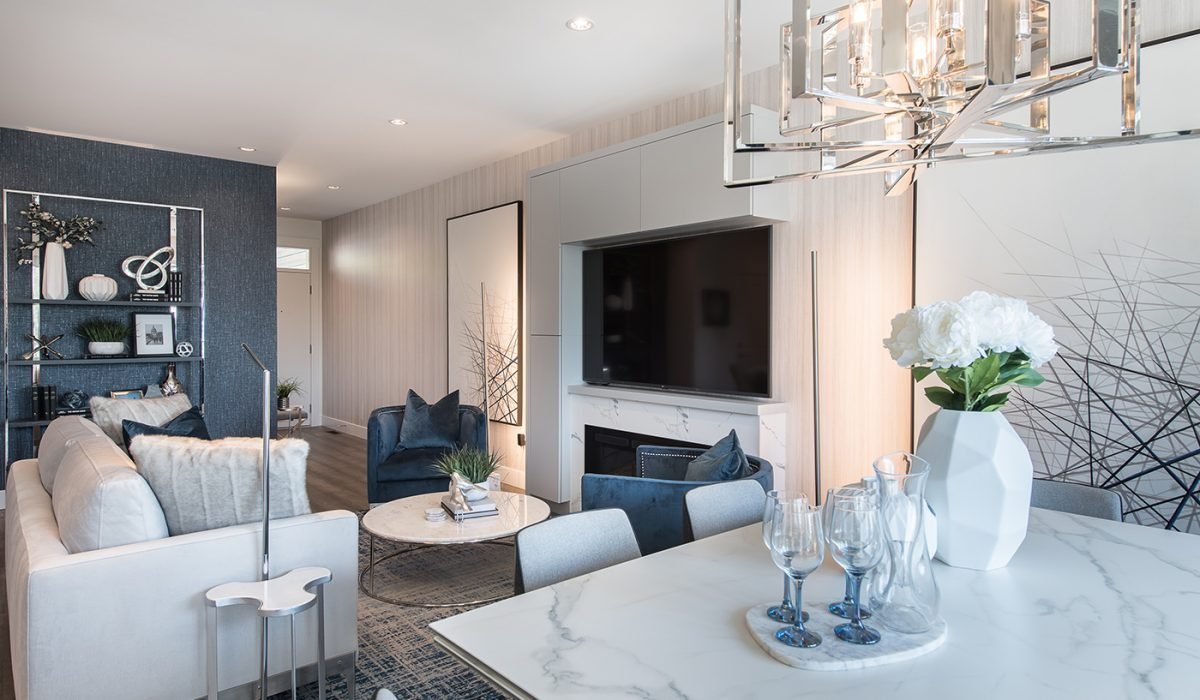
Living Area - 3535 Princeton Ave, Coquitlam, BC V3E 3H1, Canada
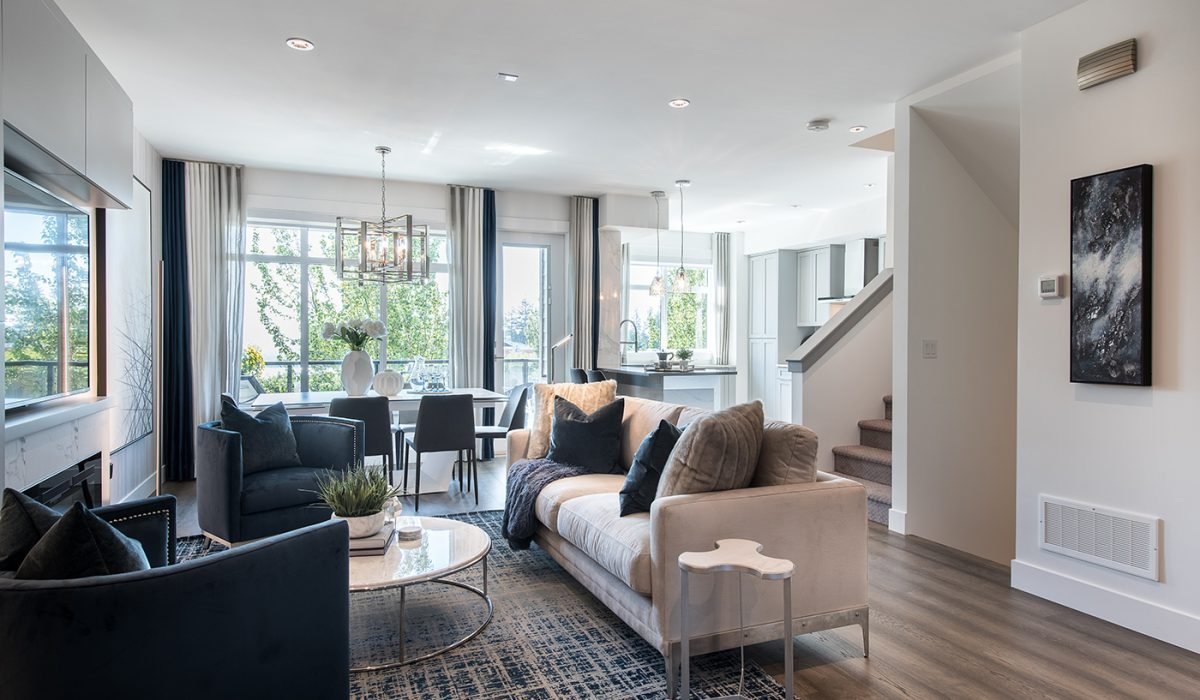
Living Area - 3535 Princeton Ave, Coquitlam, BC V3E 3H1, Canada
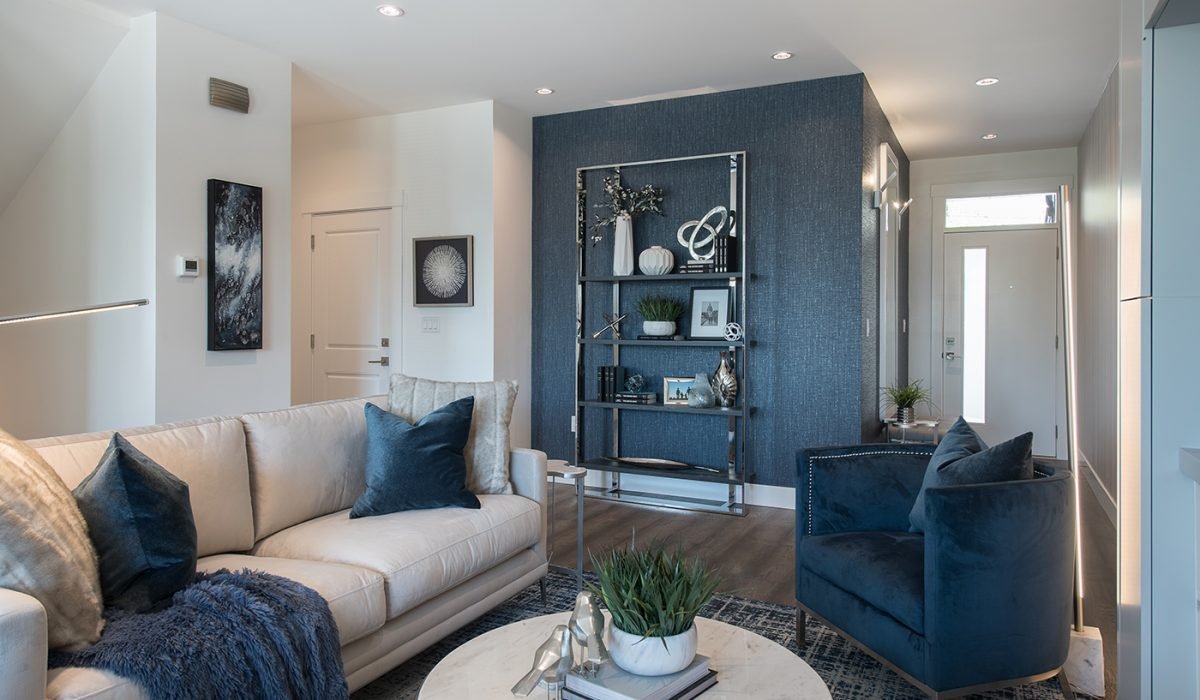
Living Area - 3535 Princeton Ave, Coquitlam, BC V3E 3H1, Canada
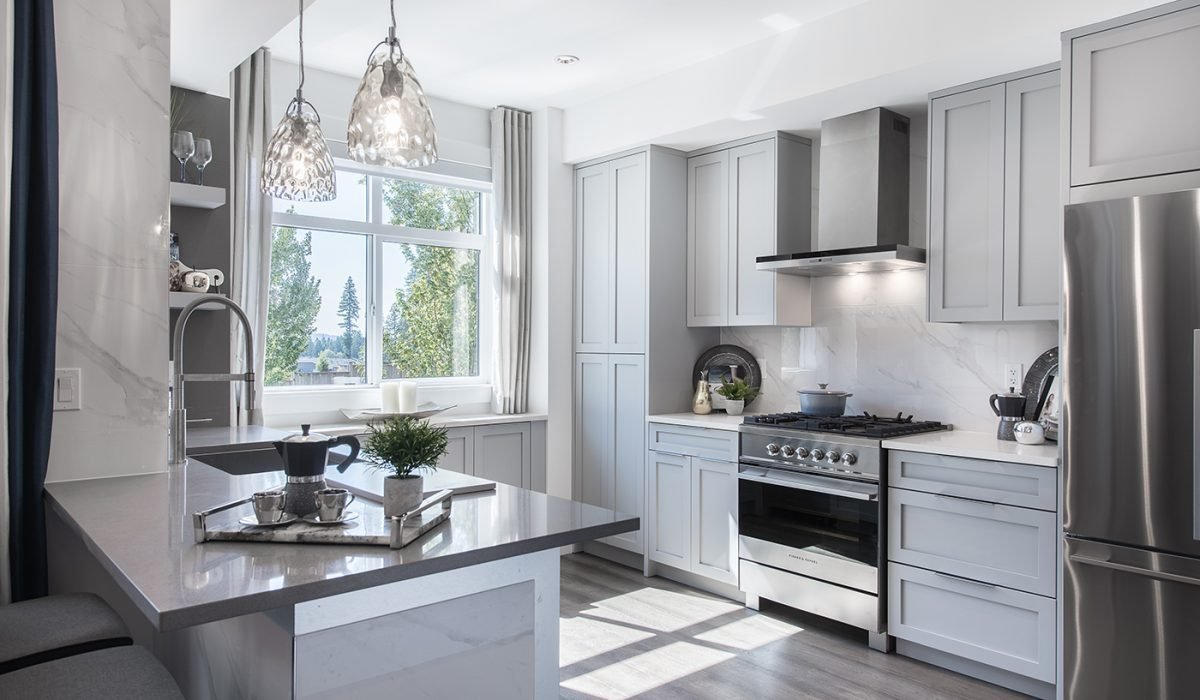
Kitchen Area - 3535 Princeton Ave, Coquitlam, BC V3E 3H1, Canada
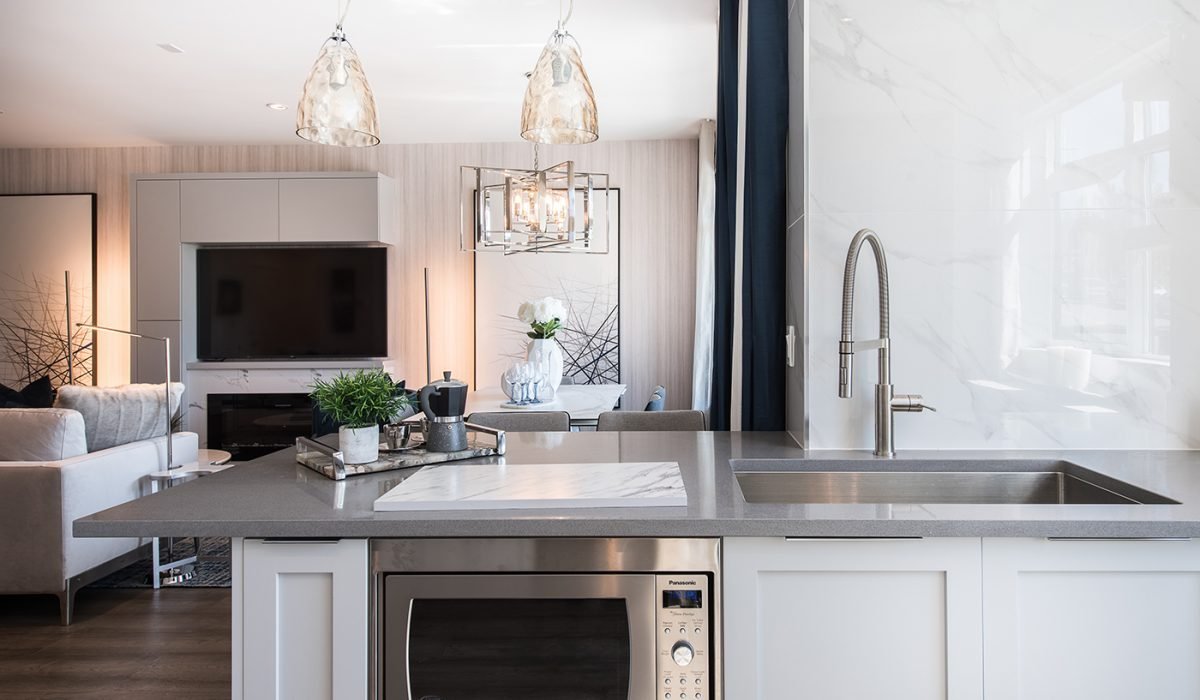
Kitchen Area - 3535 Princeton Ave, Coquitlam, BC V3E 3H1, Canada
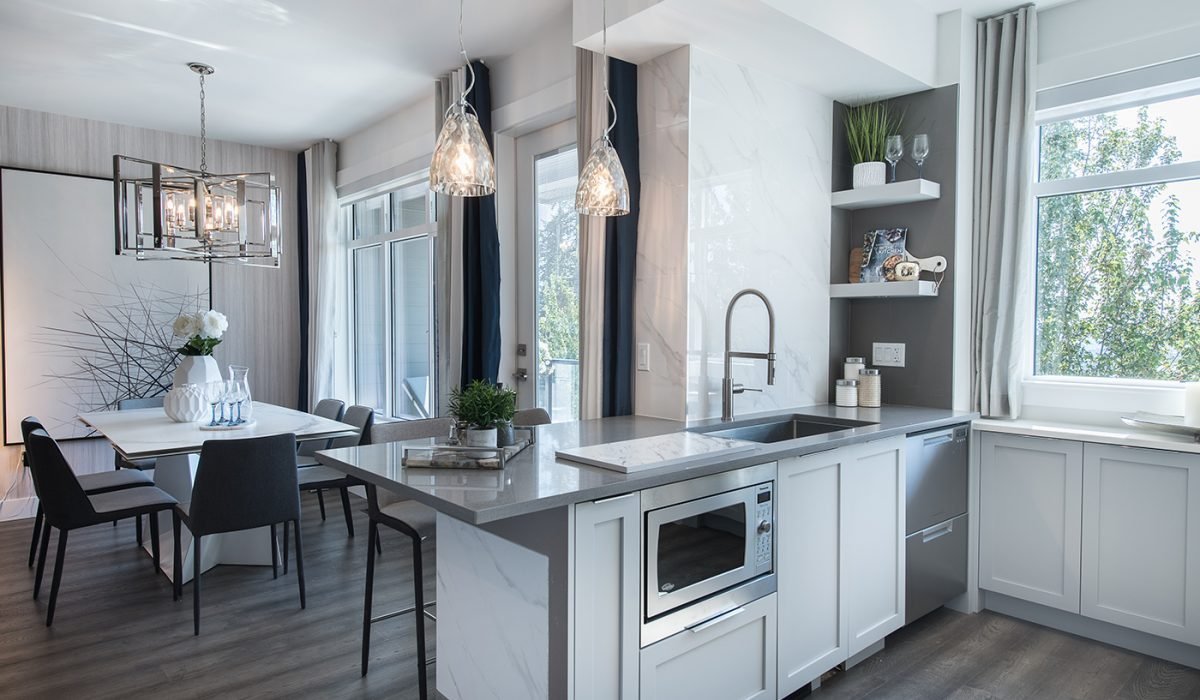
Kitchen Area - 3535 Princeton Ave, Coquitlam, BC V3E 3H1, Canada
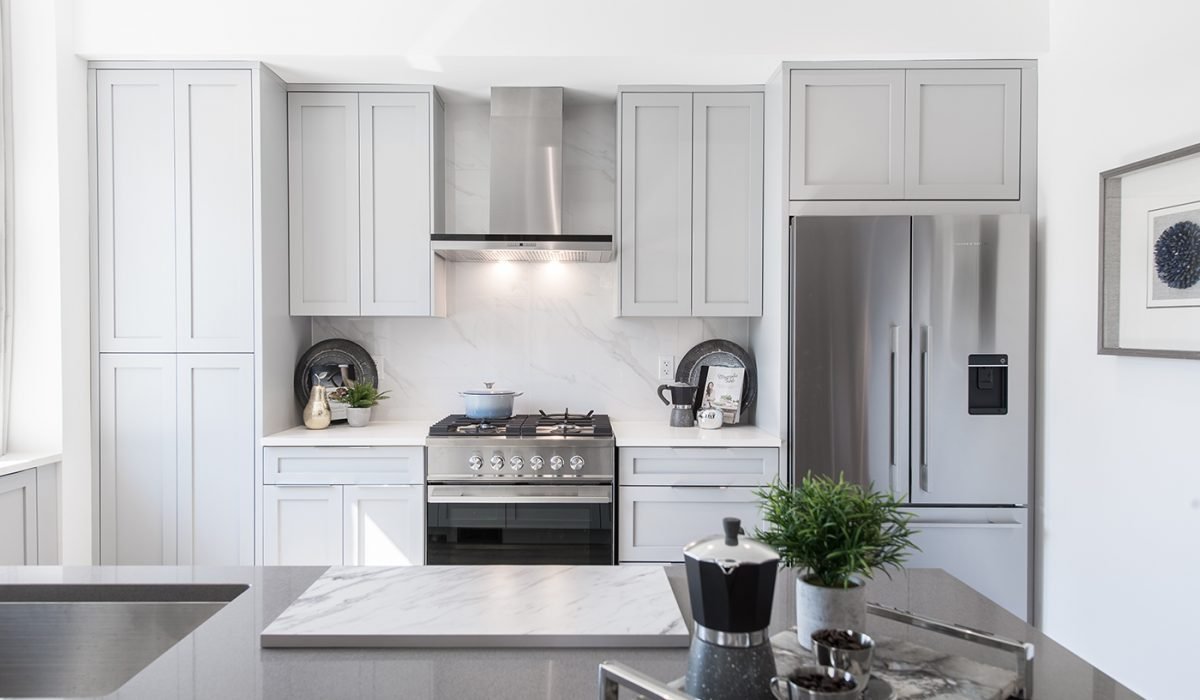
Kitchen Area - 3535 Princeton Ave, Coquitlam, BC V3E 3H1, Canada
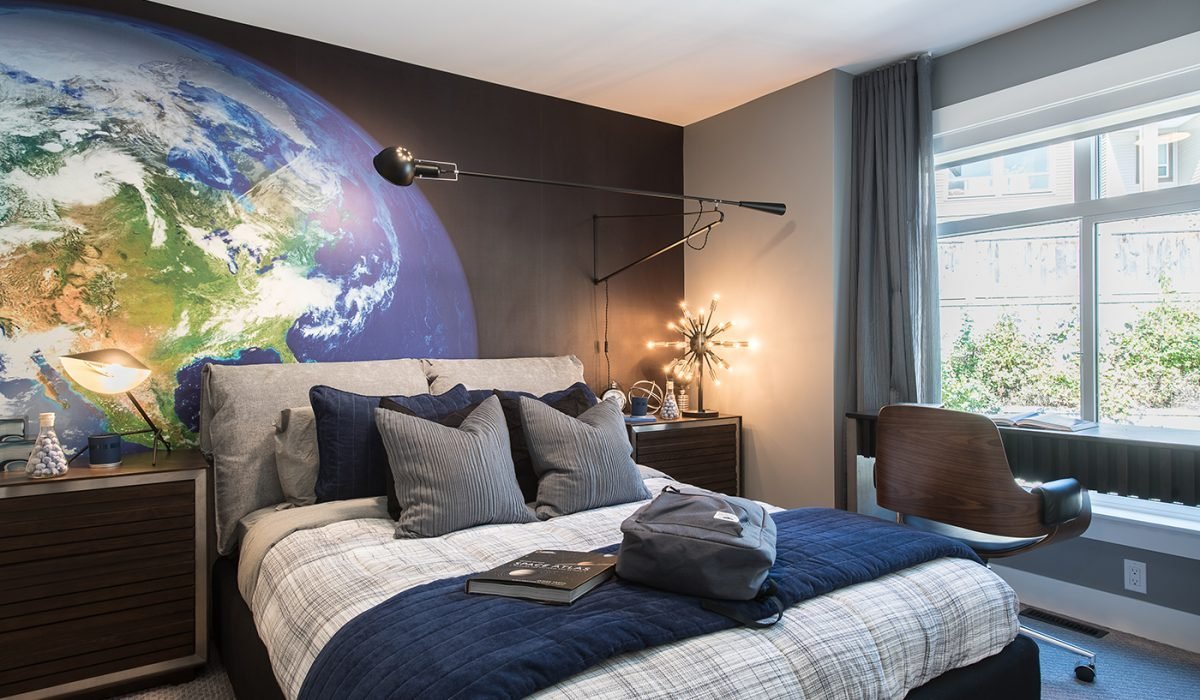
Bedroom - 3535 Princeton Ave, Coquitlam, BC V3E 3H1, Canada
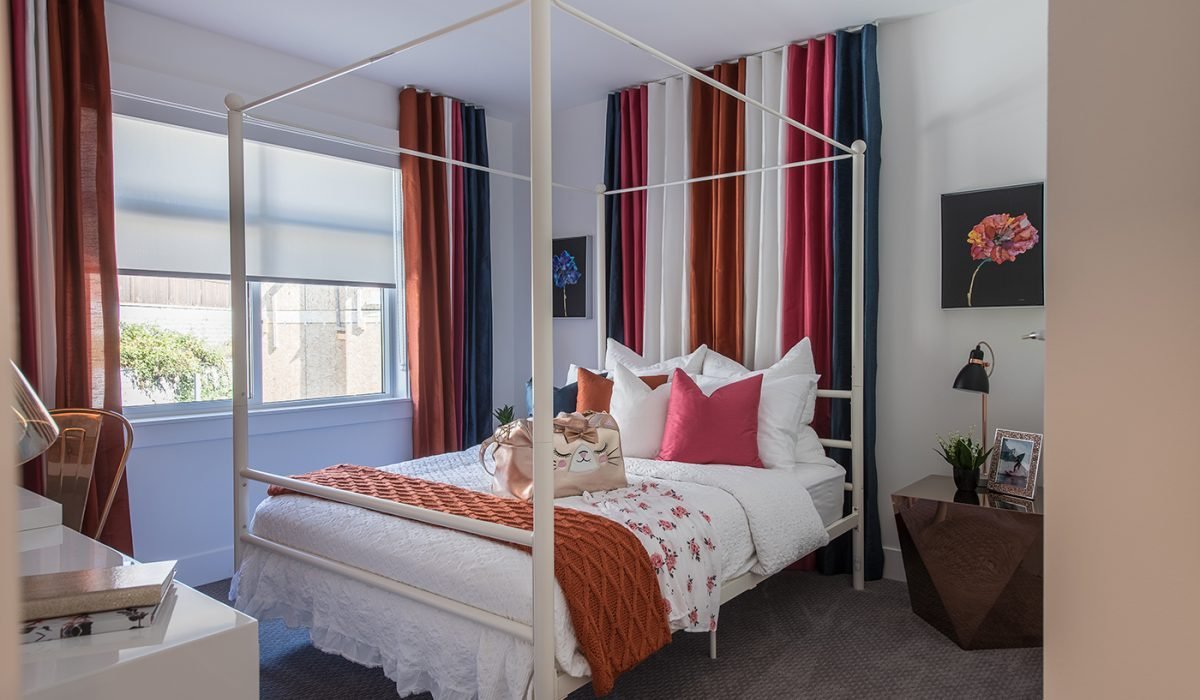
Bedroom - 3535 Princeton Ave, Coquitlam, BC V3E 3H1, Canada
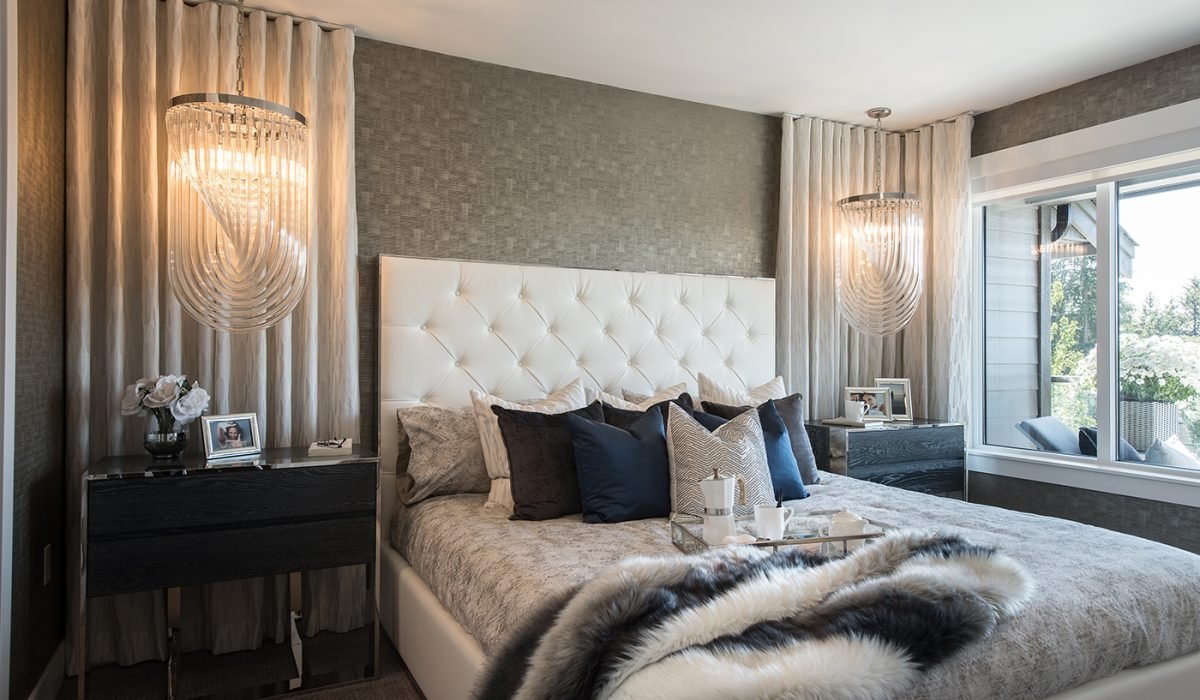
Bedroom - 3535 Princeton Ave, Coquitlam, BC V3E 3H1, Canada
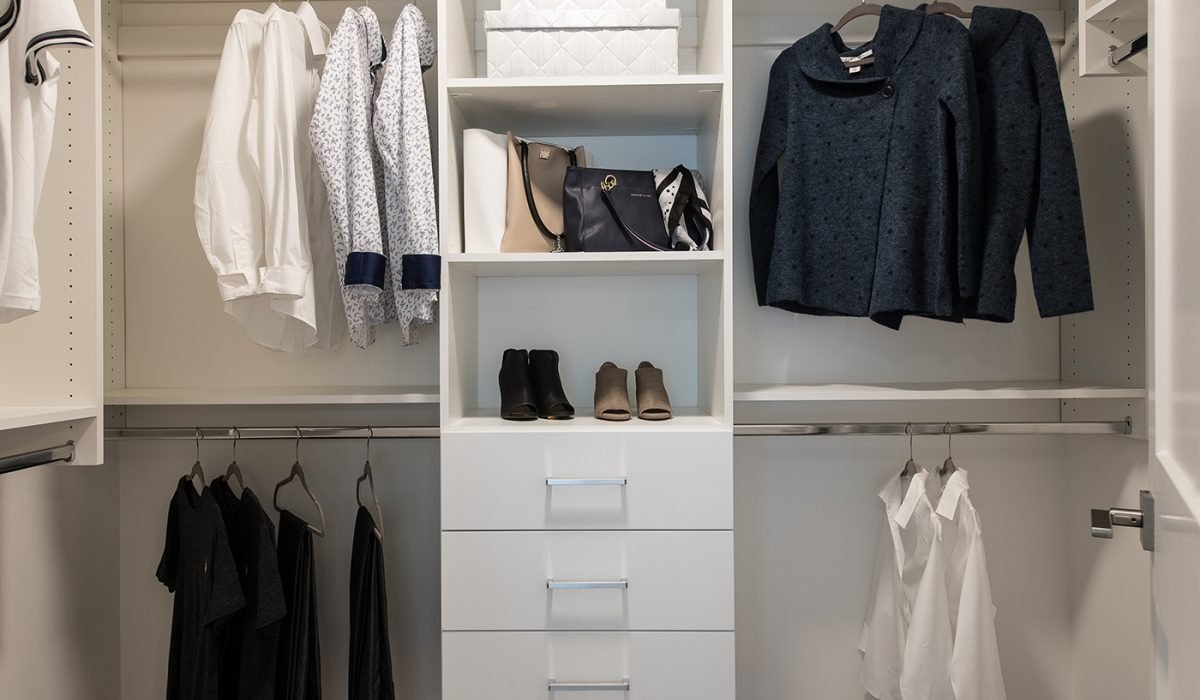
Walk-in Closet - 3535 Princeton Ave, Coquitlam, BC V3E 3H1, Canada
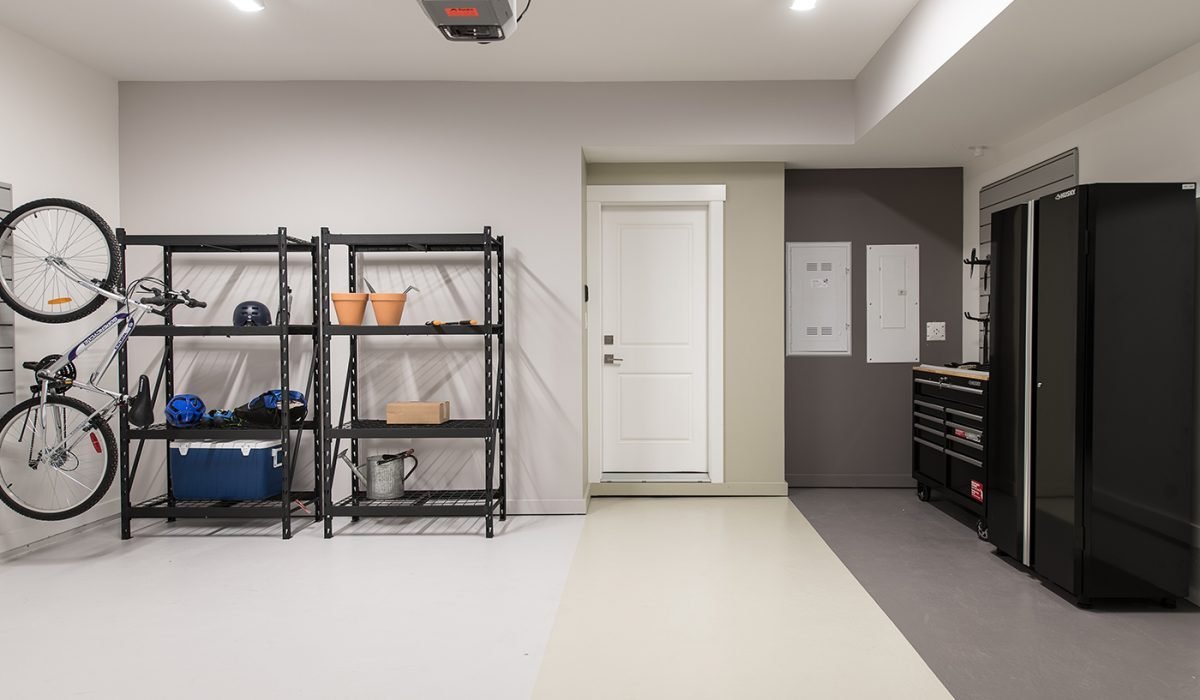
Garage - 3535 Princeton Ave, Coquitlam, BC V3E 3H1, Canada
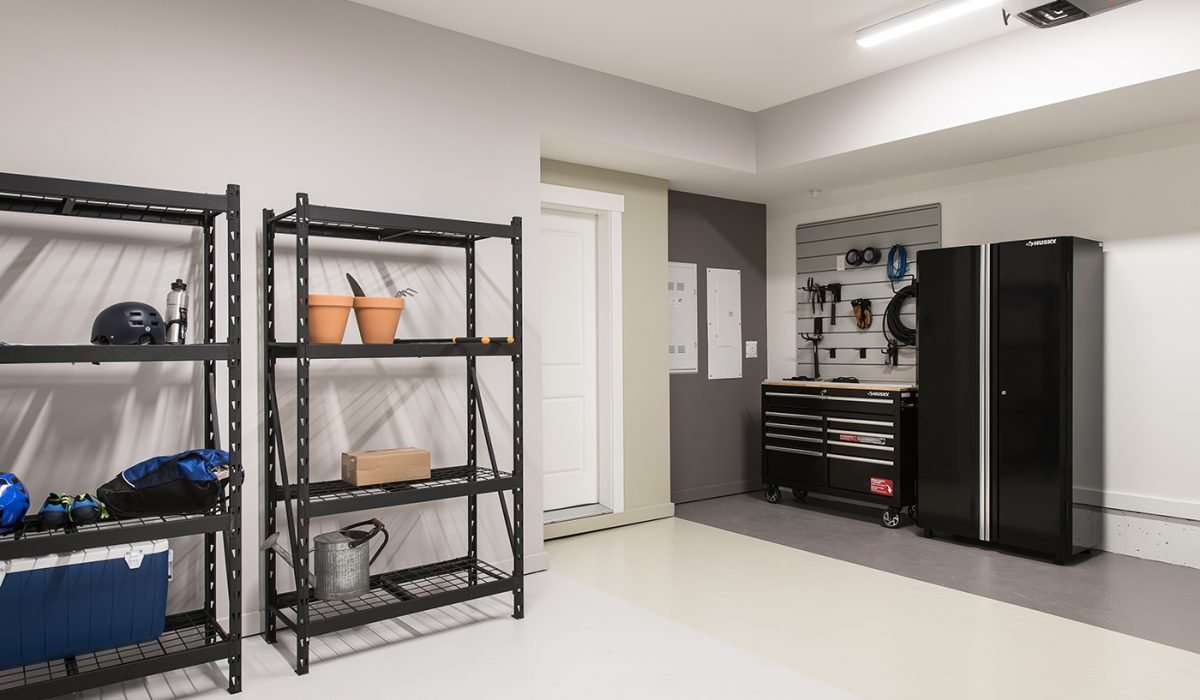
Garage - 3535 Princeton Ave, Coquitlam, BC V3E 3H1, Canada
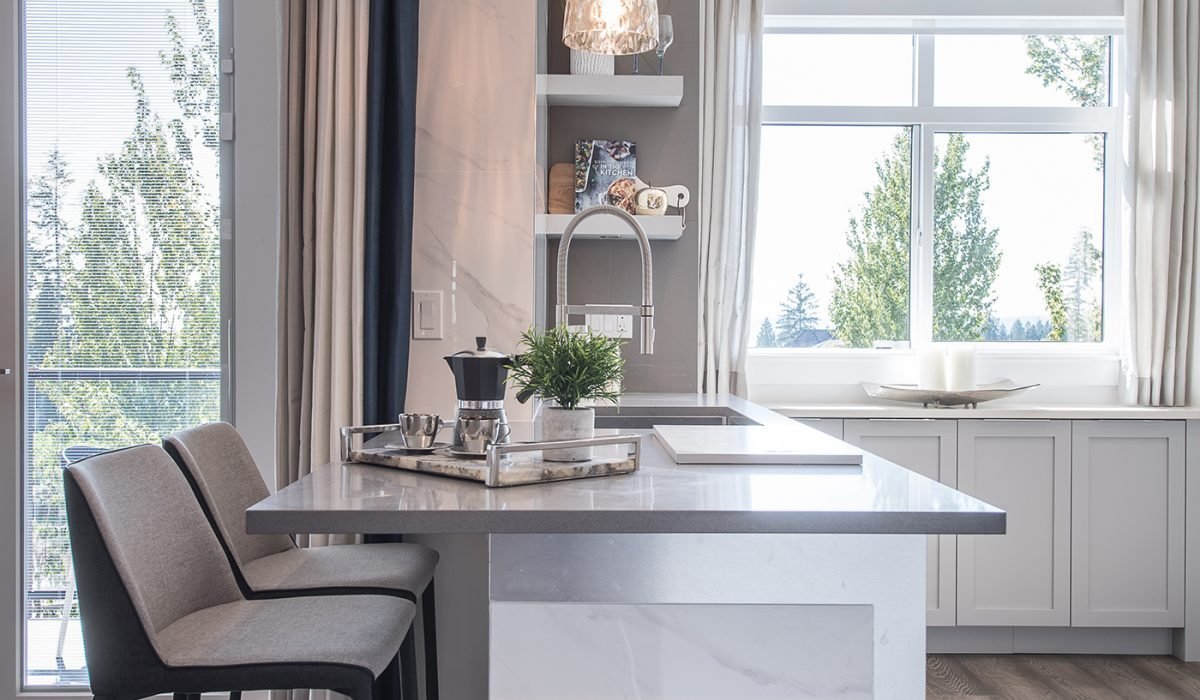
Kitchen Area - 3535 Princeton Ave, Coquitlam, BC V3E 3H1, Canada
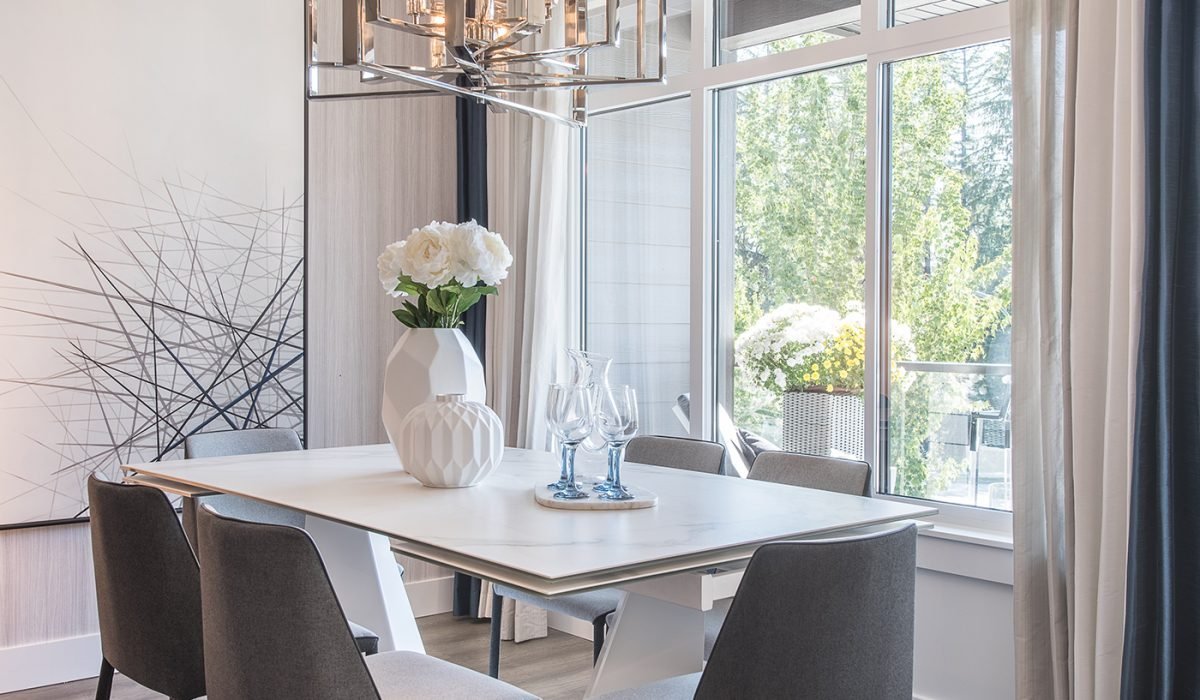
Dining Area - 3535 Princeton Ave, Coquitlam, BC V3E 3H1, Canada
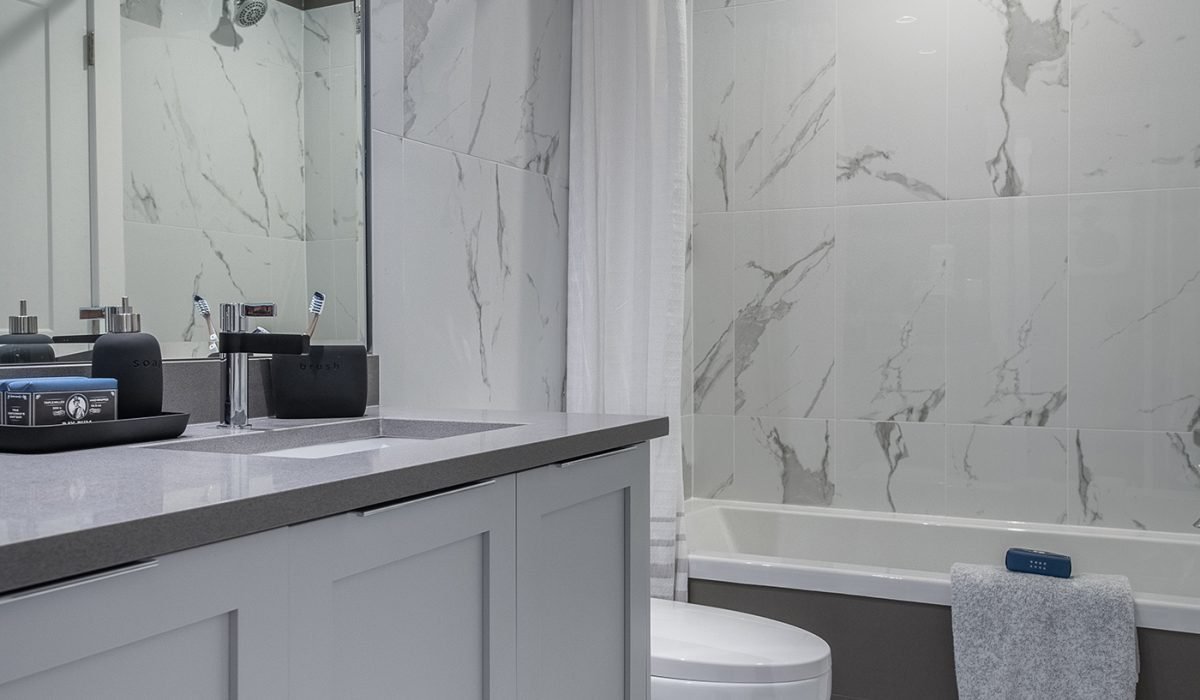
Bathroom - 3535 Princeton Ave, Coquitlam, BC V3E 3H1, Canada

Bathroom - 3535 Princeton Ave, Coquitlam, BC V3E 3H1, Canada
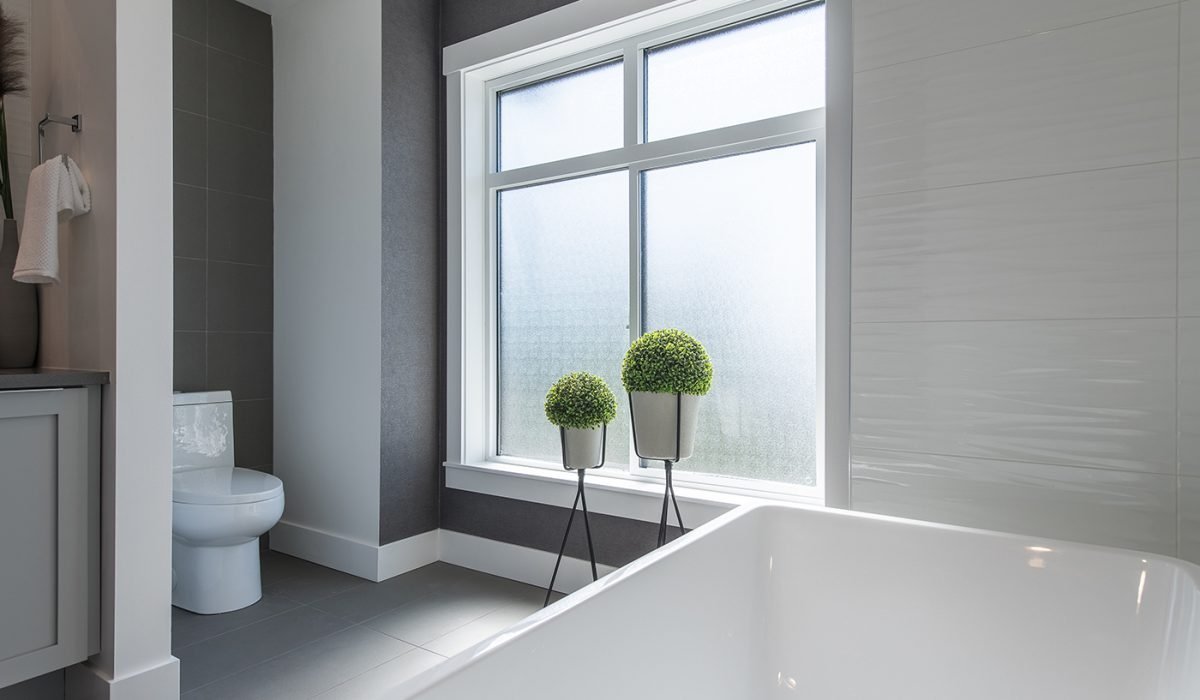
Bathroom - 3535 Princeton Ave, Coquitlam, BC V3E 3H1, Canada

Bathroom - 3535 Princeton Ave, Coquitlam, BC V3E 3H1, Canada
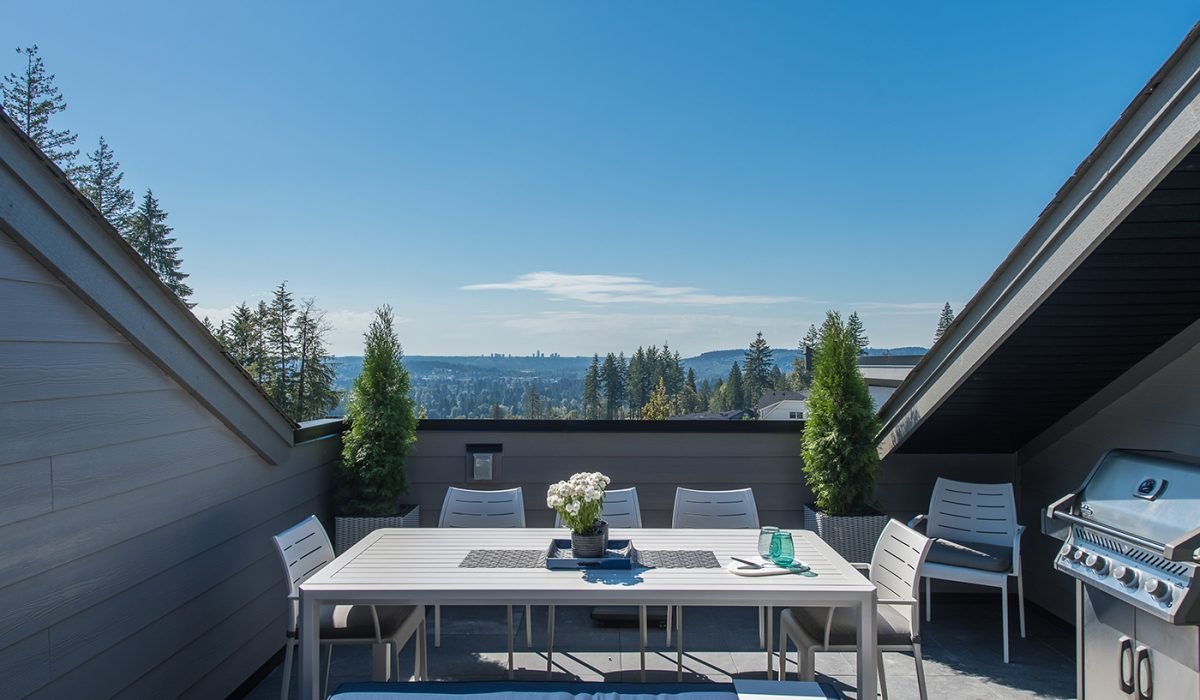
Rooftop Patio - 3535 Princeton Ave, Coquitlam, BC V3E 3H1, Canada
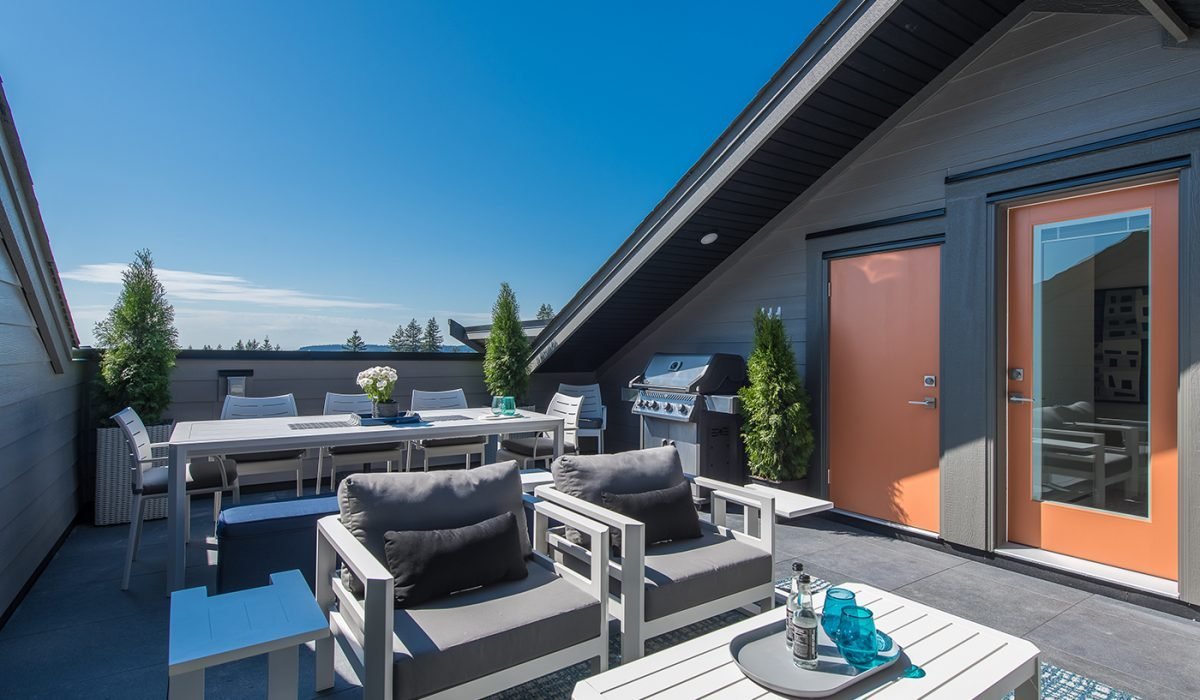
Rooftop Patio - 3535 Princeton Ave, Coquitlam, BC V3E 3H1, Canada
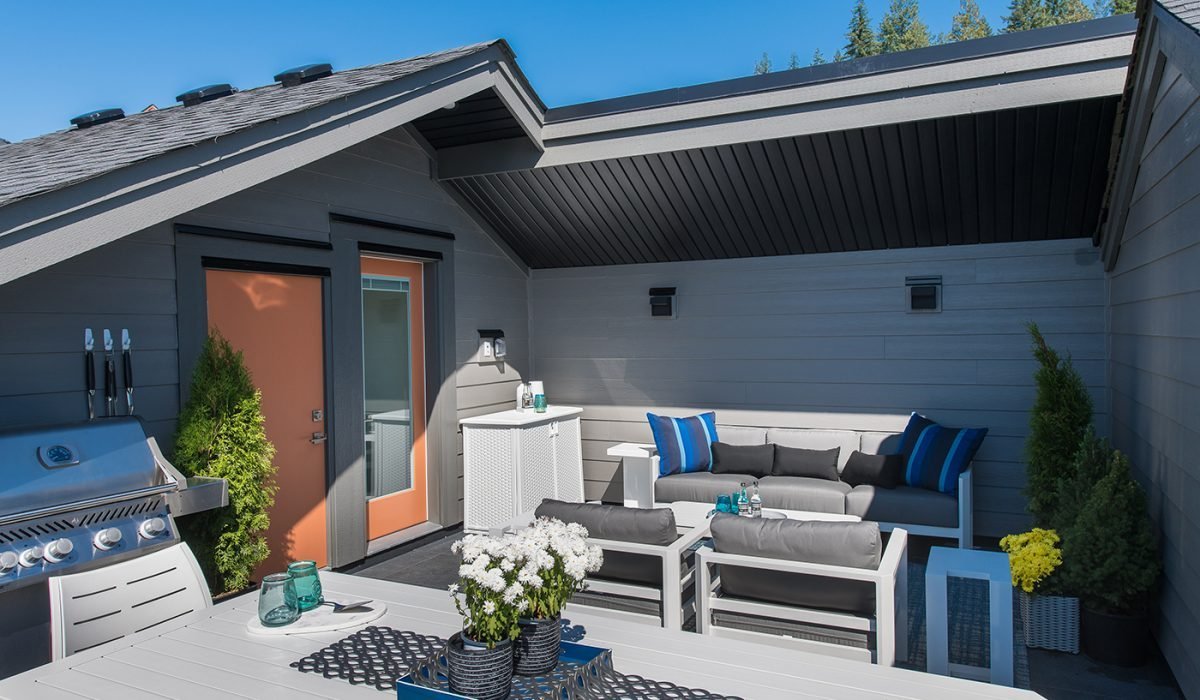
Rooftop Patio - 3535 Princeton Ave, Coquitlam, BC V3E 3H1, Canada
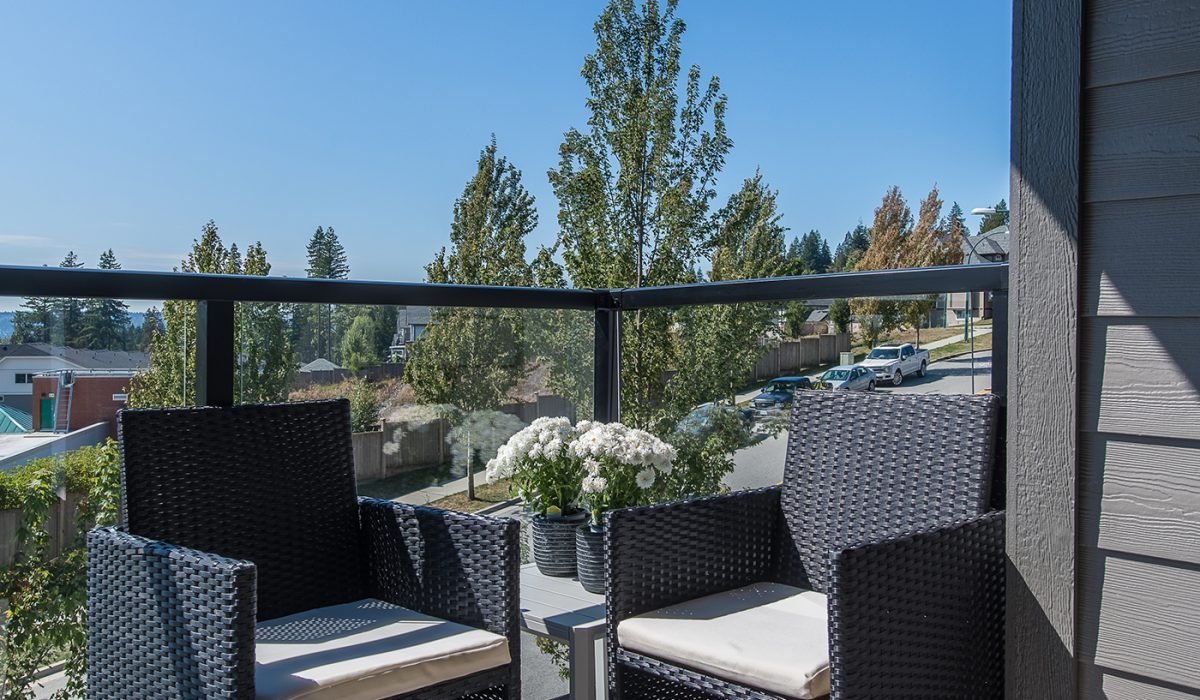
Deck - 3535 Princeton Ave, Coquitlam, BC V3E 3H1, Canada
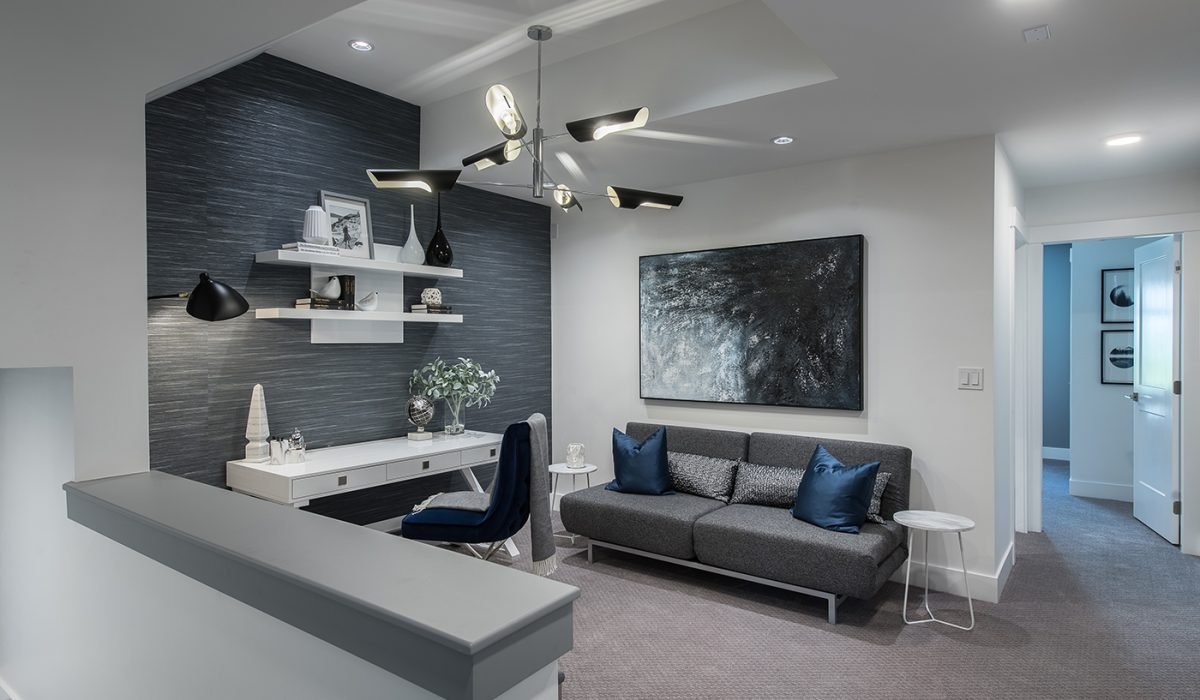
Recreation Room - 3535 Princeton Ave, Coquitlam, BC V3E 3H1, Canada
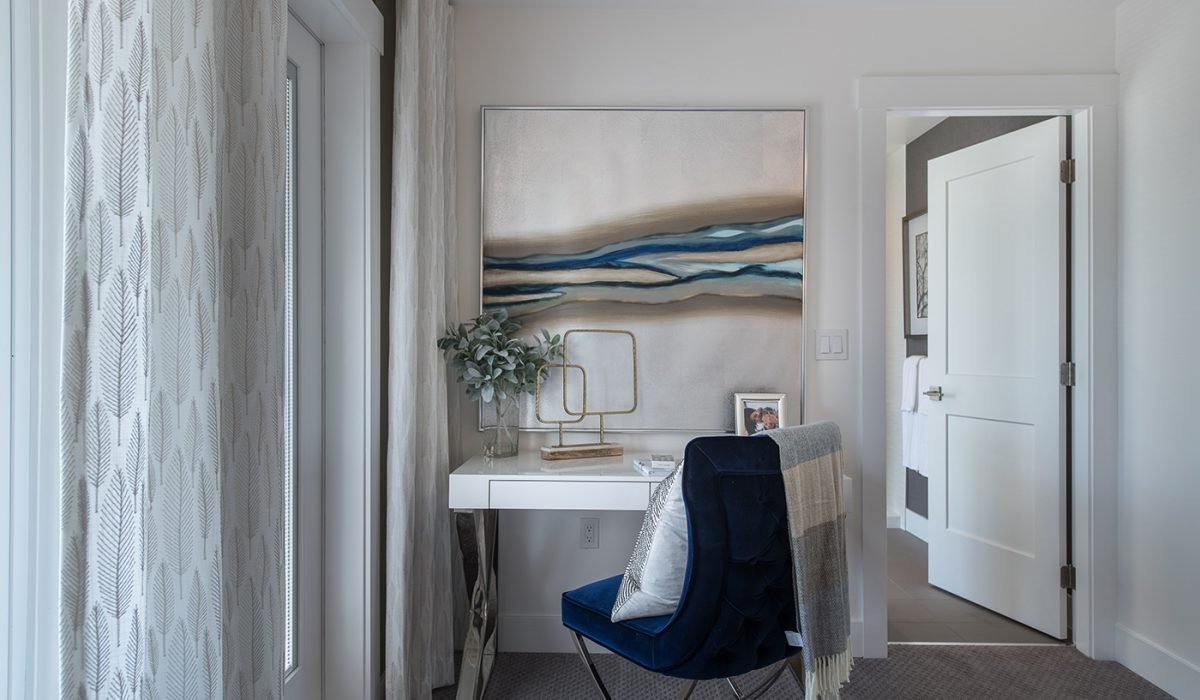
Bedroom - 3535 Princeton Ave, Coquitlam, BC V3E 3H1, Canada
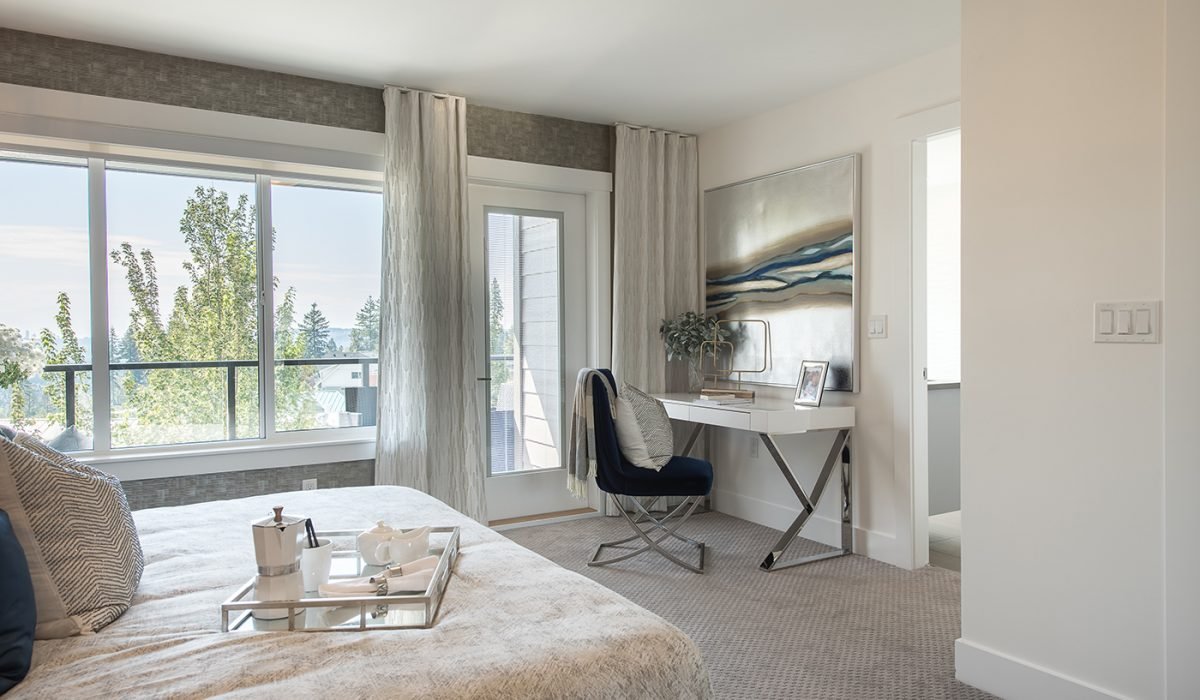
Bedroom - 3535 Princeton Ave, Coquitlam, BC V3E 3H1, Canada
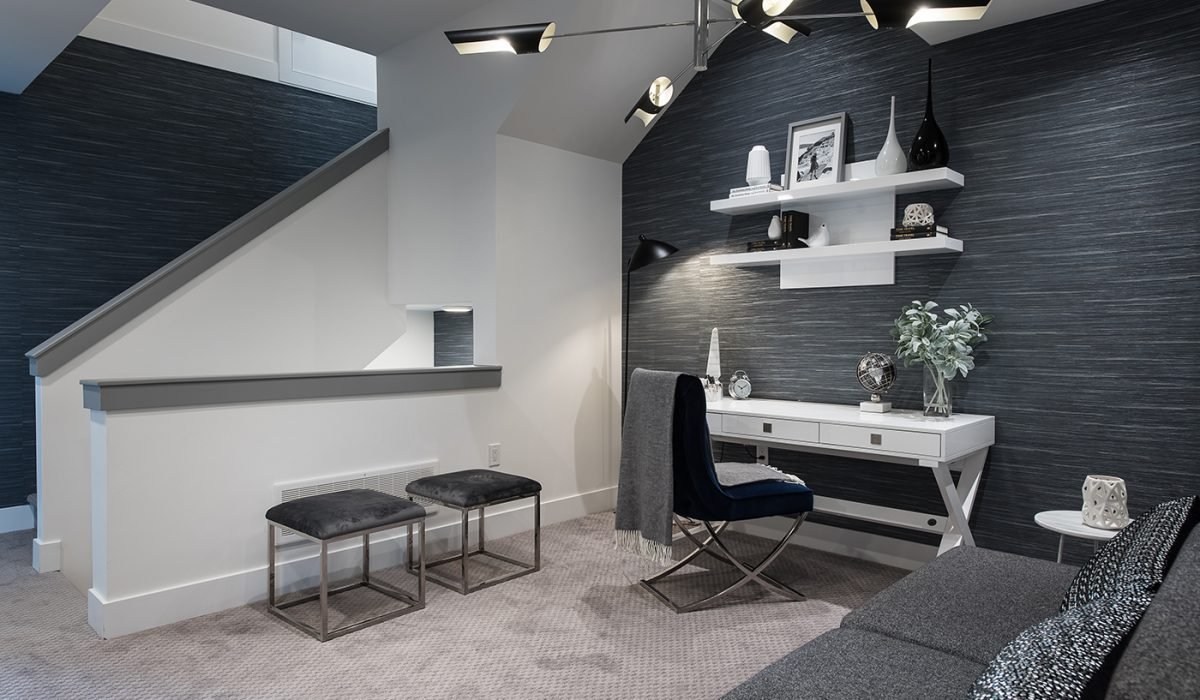
Recreation Room - 3535 Princeton Ave, Coquitlam, BC V3E 3H1, Canada









