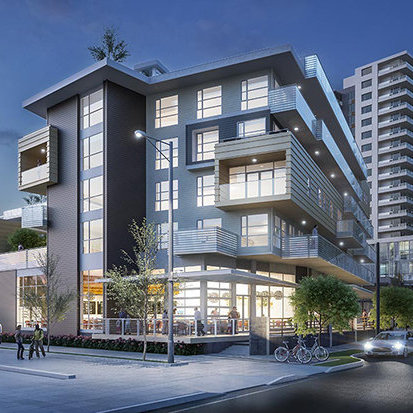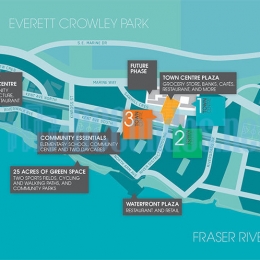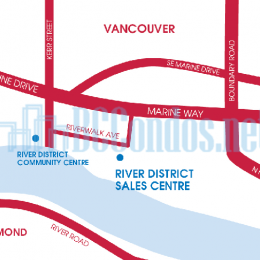Building Info
three town centre - 3488 sawmill crescent, vancouver, bc v5s, canada. crossroads are sawmill crescent and river district crossing. three town centre is a 6 storey building with 61 condominiums and townhouses. estimated completion is 2017. developed by wesgroup.
nearby parks include kinross ravine park, everett crowley park, riverfront park and riverway sports complex. the closest schools are champlain heights annex, hillview preschool and oppenheimer elementary school. the closest grocery stores are the low carb grocery and your independent grocer.
Photo GalleryClick Here To Print Building Pictures - 6 Per Page
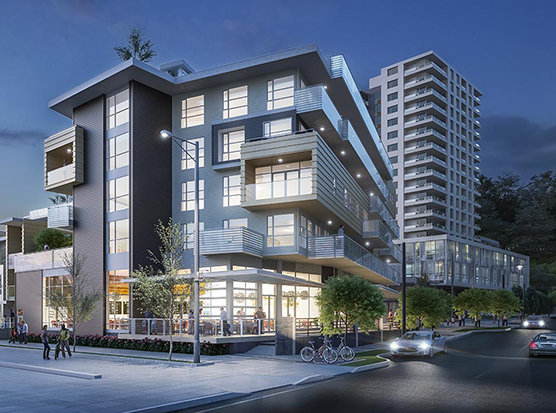
3488 Sawmill Crescent, Vancouver, BC V5S, Canada Exterior
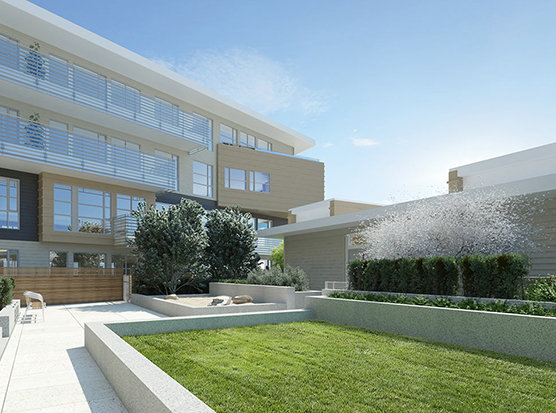
3488 Sawmill Crescent, Vancouver, BC V5S, Canada Courtyard

3488 Sawmill Crescent, Vancouver, BC V5S, Canada Kitchen
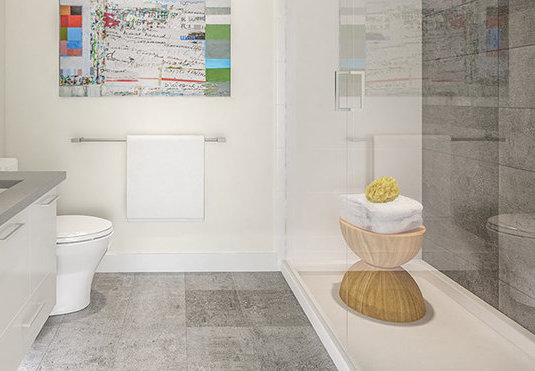
3488 Sawmill Crescent, Vancouver, BC V5S, Canada Bathroom
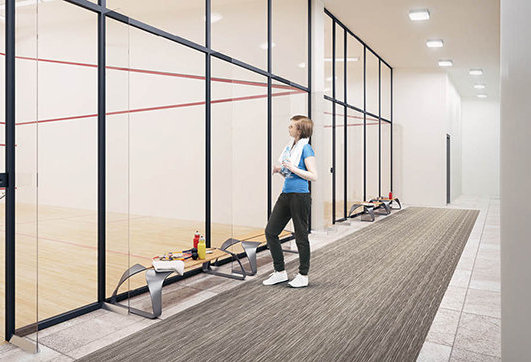
3488 Sawmill Crescent, Vancouver, BC V5S, Canada Squash Court
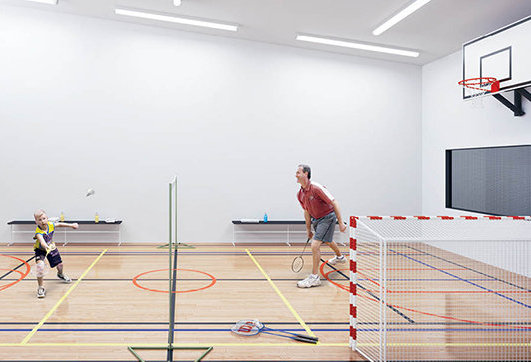
3488 Sawmill Crescent, Vancouver, BC V5S, Canada Multi-Sport Court
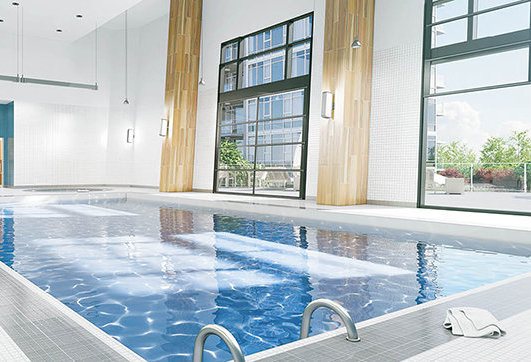
3488 Sawmill Crescent, Vancouver, BC V5S, Canada Pool
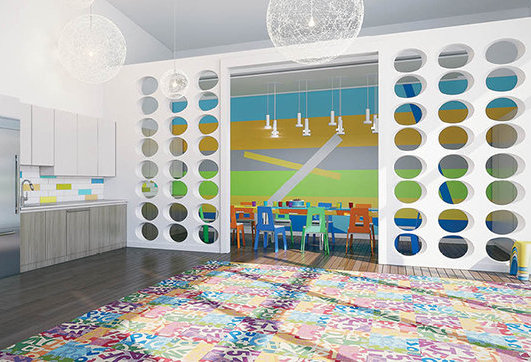
3488 Sawmill Crescent, Vancouver, BC V5S, Canada Craft Area
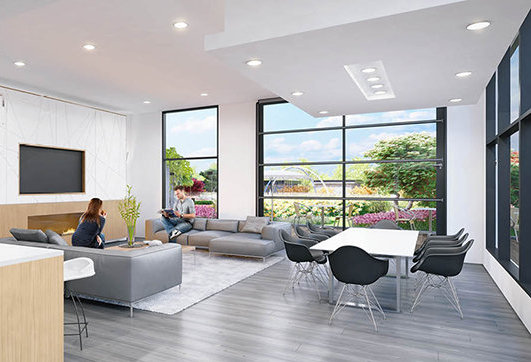
3488 Sawmill Crescent, Vancouver, BC V5S, Canada Lounge
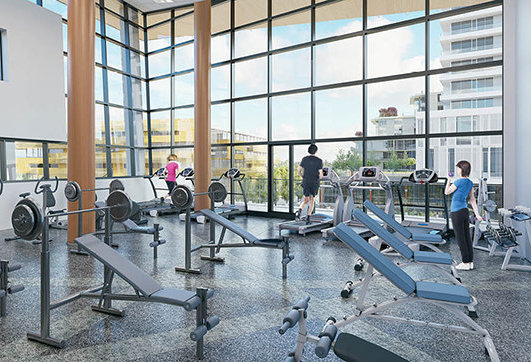
3488 Sawmill Crescent, Vancouver, BC V5S, Canada Gym
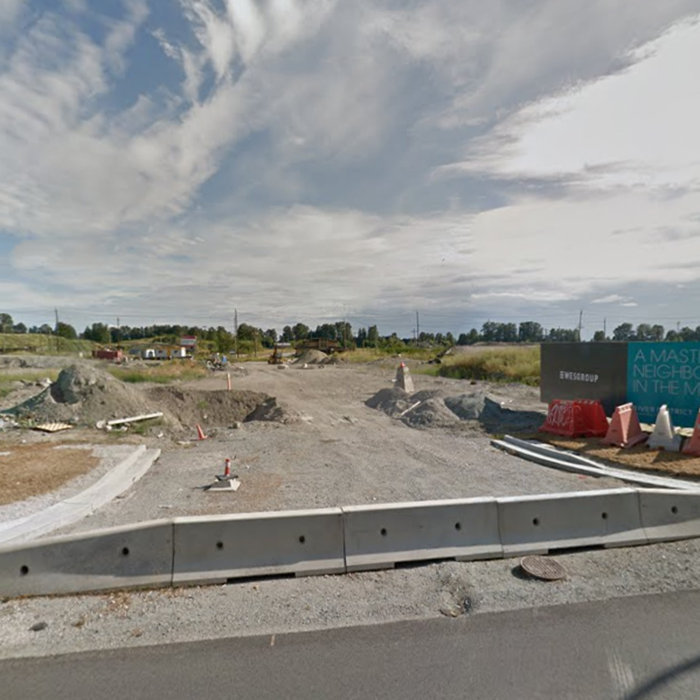
3488 Sawmill Crescent, Vancouver, BC V5S, Canada Street View
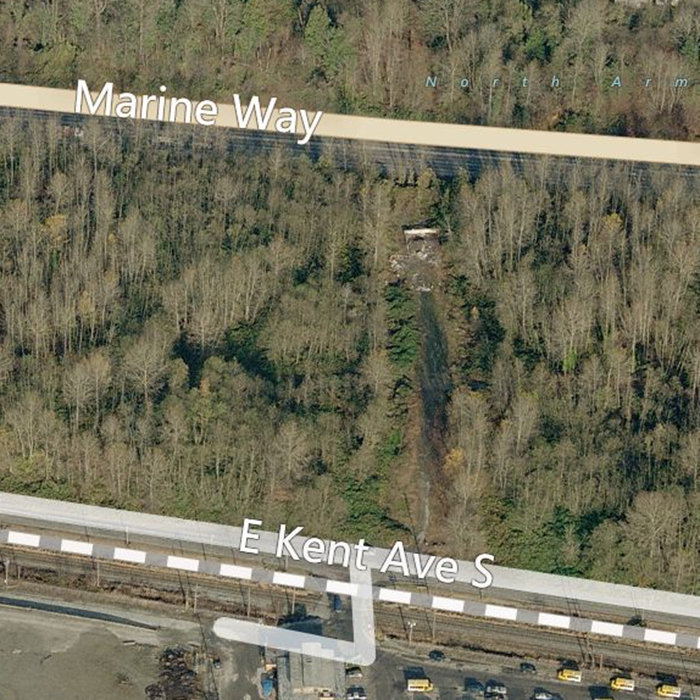
3488 Sawmill Crescent, Vancouver, BC V5S, Canada Birds Eye









