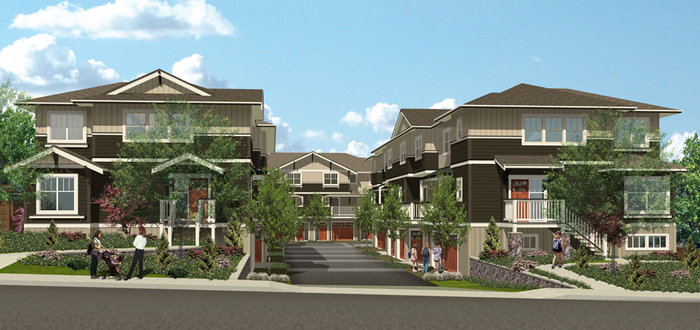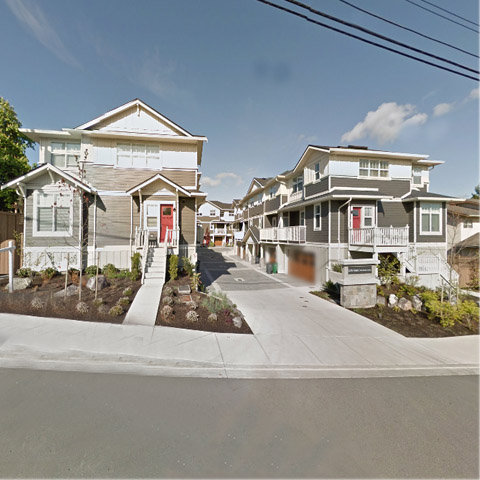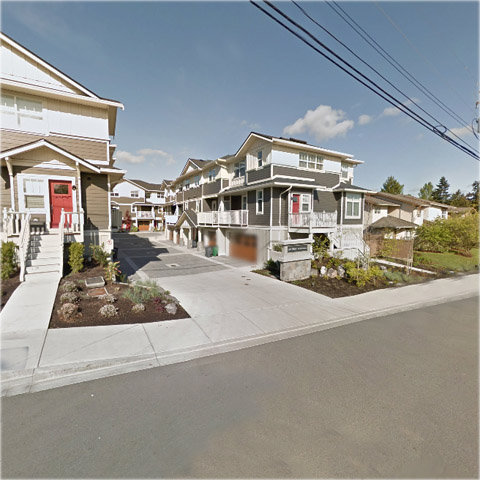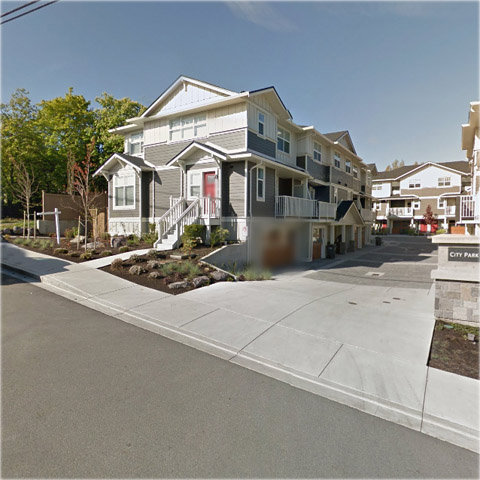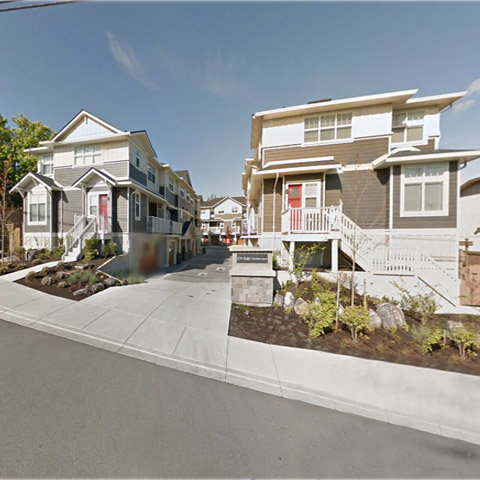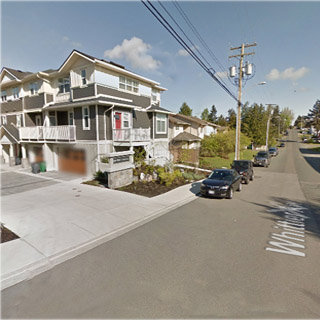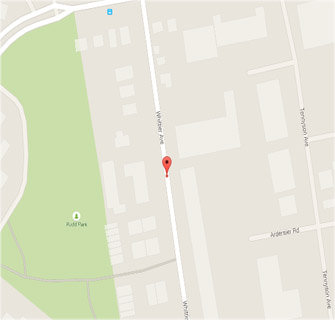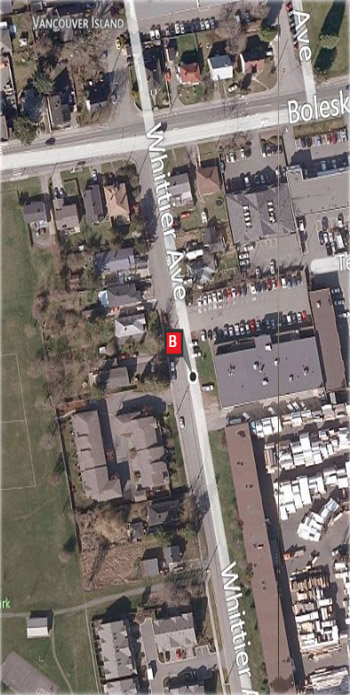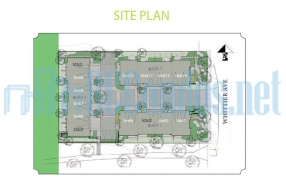Building Info
city park - 3356 whittier avenue, victoria, bc v8z 3p9, 2 storeys, 14 townhomes, completed in winter/spring 2013. crossing roads: whittier avenue and harriet road. set against rudd park, blocks to the calming waters of halkett island with easy access to the best the victoria has to offer, you will find city park by n-vision properties inc.- 14 units of two storey spacious townhouses in the saanich district of victoria bc.
this limited collection of three and four bedroom townhomes ranging from 1,410 to 1,843 sq.ft. showcases craftsman- style architecture with hardiplank siding, board / batten and cedar shingles. city park is certified to a minimum built green silver standard, and includes open floor layouts, over-height ceilings, sleek stainless appliances, granite countertops, central vacuum, and quality plumbing and lighting fixtures. for added convenience, large private decks invite outdoor entertaining, and attached garages welcome residents of every home.
situated in the heart of a family friendly community, close at hand are an array of hiking and biking trails, good schools, mayfairshopping center and uptown shopping center, and victorias charming downtown core.
developed by n-vision properties inc.. interior design by jenny martin design/jmd.









