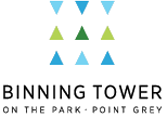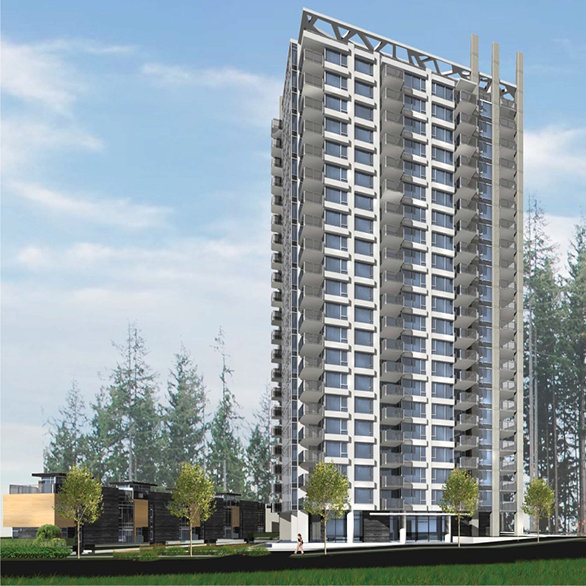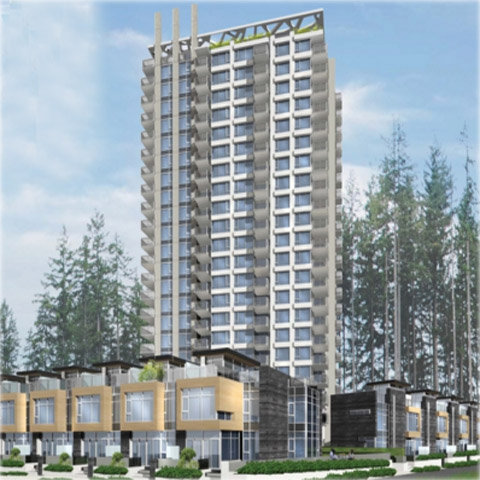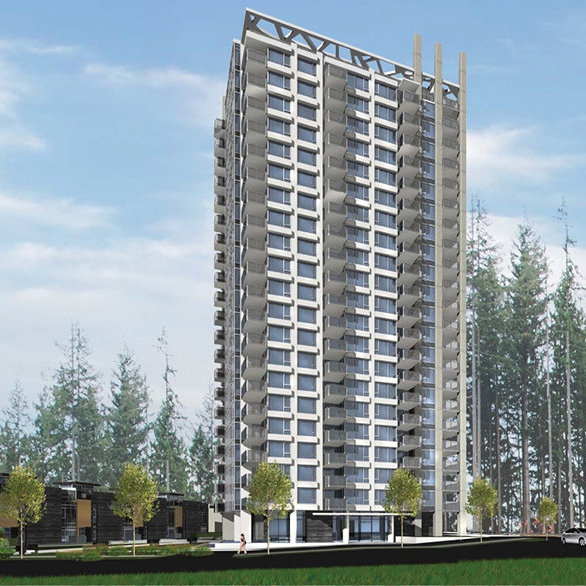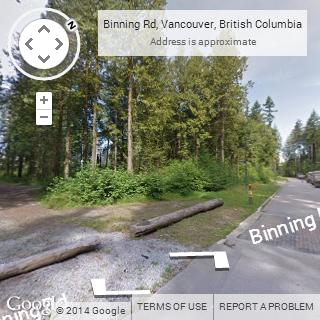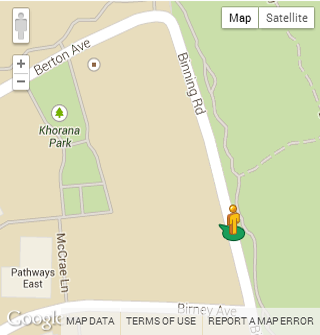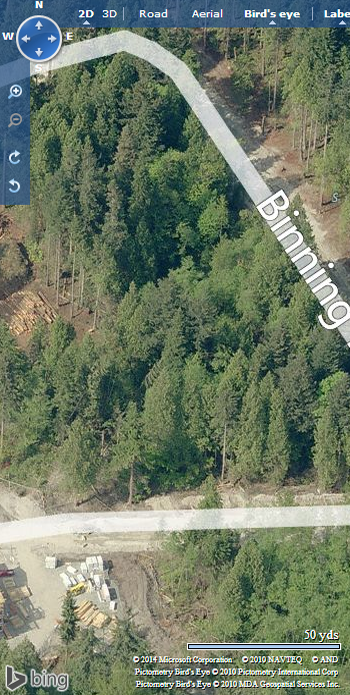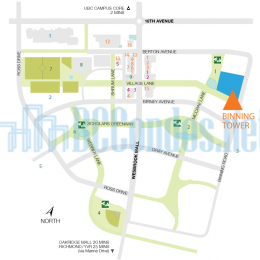Building Info
binning tower - 3355 binning road, vancouver, bc v6s 0a5, canada. strata plan number eps3494. crossroads are birney avenue and berton avenue. binning tower is 22-stories with 217 units. completion is estimated mid 2016. binning tower at university of british columbia's (ubc) wesbrook place is an investment in the future - a lifestyle defined by education, arts, culture and recreation. this prestigious address provides every convenience of wesbrook village and vancouver. surrounded by open spaces, beautiful parks, and breathtaking panoramic views of protected forests and fresh ocean breezes. kitchens designed for living. well-styled and functional bath. a sense of space. a home that reflects joy and delight in the everyday. nearby parks include pacific spirit regional park, jim taylor park and camosun park. nearby schools include university of british columbia, university hill secondary school, westside christiam school and eaton arrowsmith school. the closest grocery store is save-on-foods. nearby coffee shops include blenz coffee (wesbrook village), a & a dhanoya corporation and hot spot cafe. nearby restaurants include jugo juice ubc, togo sushi ubc and chef hung taiwanese beef noodle. developed by wall financial corporation. architecture by ibi/hb architects. interior design by byu design.
view the interactive map of ubc





