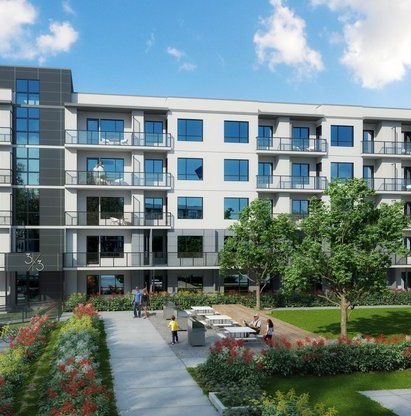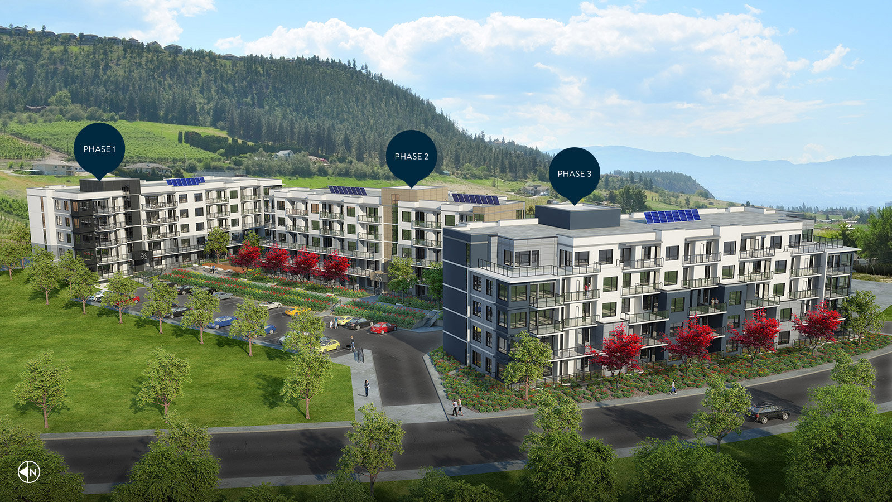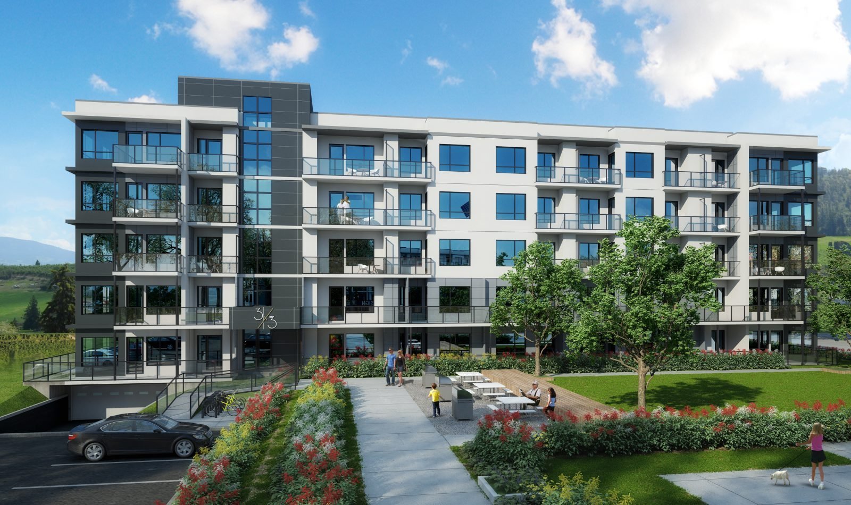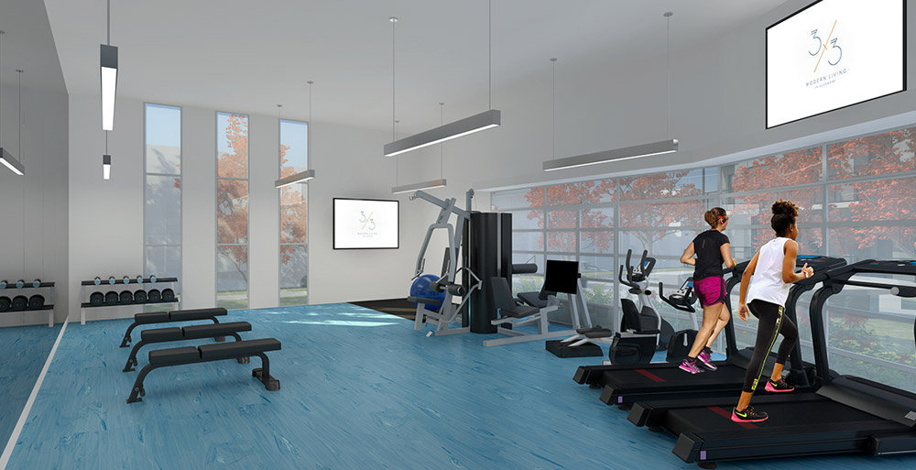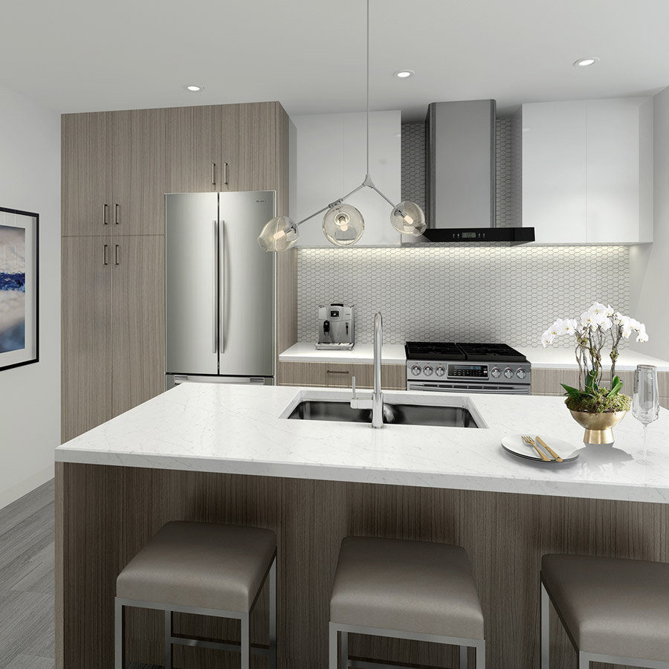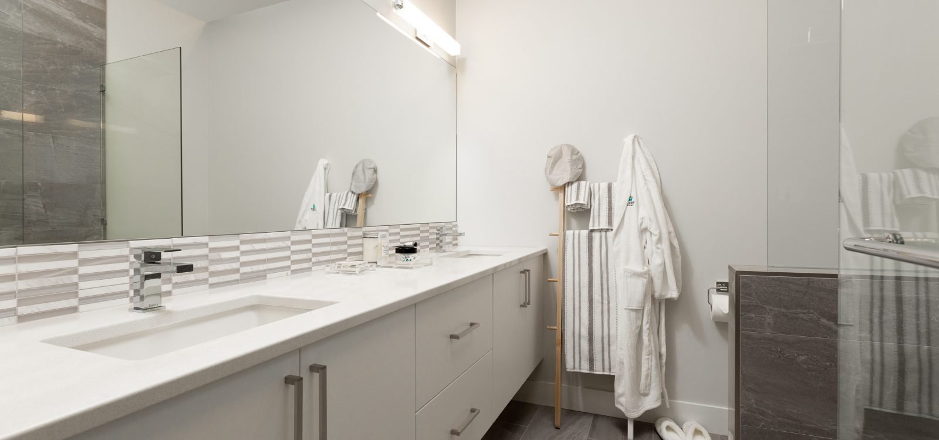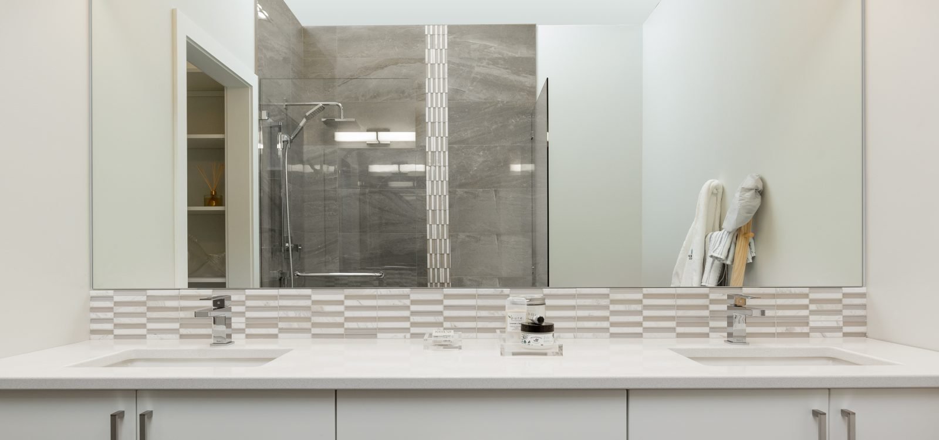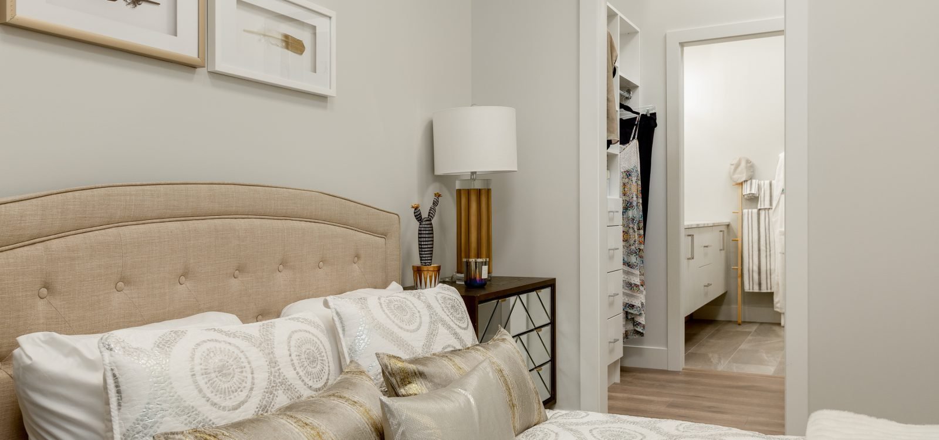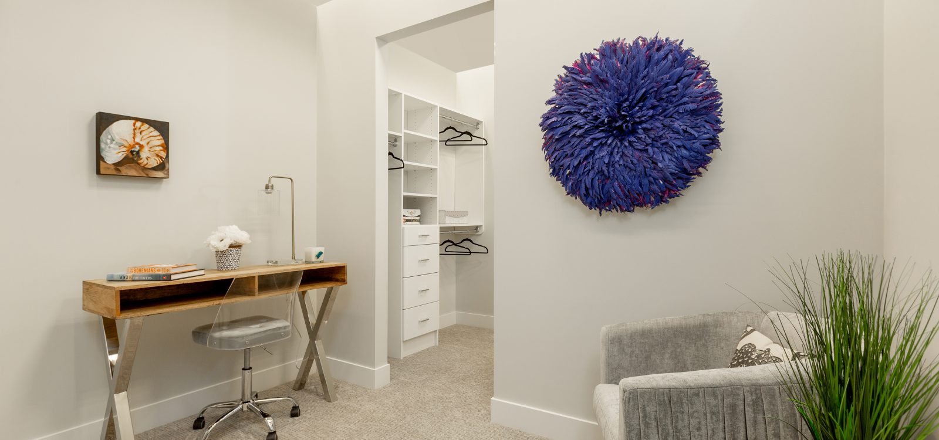Building Info
3x3 - 333 drysdale boulevard, kelowna, bc v1v 2p3, canada. strata plan number epp48909. crossroads are drysdale boulevard and kane road. three contemporary five-storey buildings with high-end finishes and well-designed layouts. resident amenities include a party room, a fully-equipped gym, and plenty of outdoor green space. home is the perfect mixture of comfort and class. estimated completion in september 2020. developed by ocorp development. archictecture by zeidler.
your home is nestled among restaurants, grocery stores, shops, and community amenities, and only a short drive to ubco and the urban heart of kelowna. nature is your backyard, with walking trails, bike paths, winery orchards, and the sandy shores of lake okanagan all within reach.









