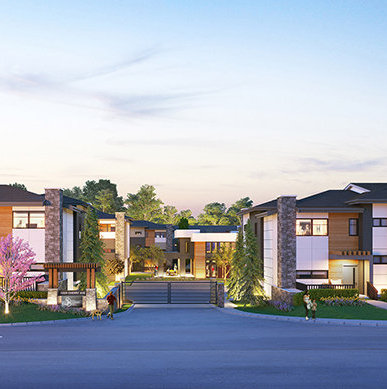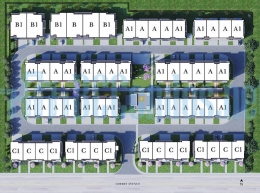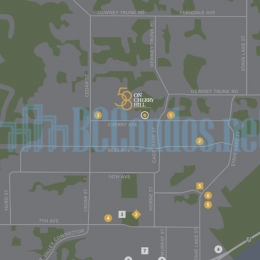Building Info
58 on cherry hill - 33209 cherry avenue, mission, bc v2v 2v3, canada. crossroads are cherry avenue and cade barr street. a collection of 58 family-focused townhomes in a close-knit community encircled by nature. these contemporary, west coast-inspired, 3 to 4-bedroom homes feature spacious, finely crafted layouts, complete with attached double-car garages and beautifully landscaped yards. developed by legendary developments and goldedge properties. architecture by the krahn group. interior design by the collaborative design studio.
located in a peaceful residential neighbourhood. downtown mission is a quick five-minute drive away, where a selection of restaurants and shops satisfy your urban needs for convenience. explore the waterfront of the fraser river or the rugged forest trails nature is everywhere.
Photo GalleryClick Here To Print Building Pictures - 6 Per Page
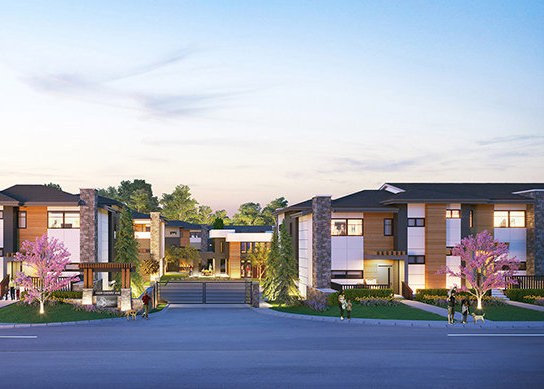
33209 Cherry Ave, Mission, BC V2V 2V3, Canada Exterior
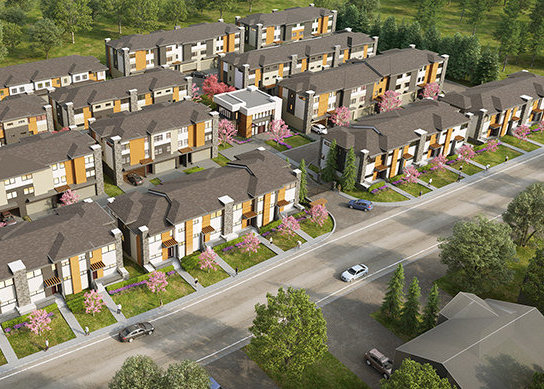
33209 Cherry Ave, Mission, BC V2V 2V3, Canada Aerial View
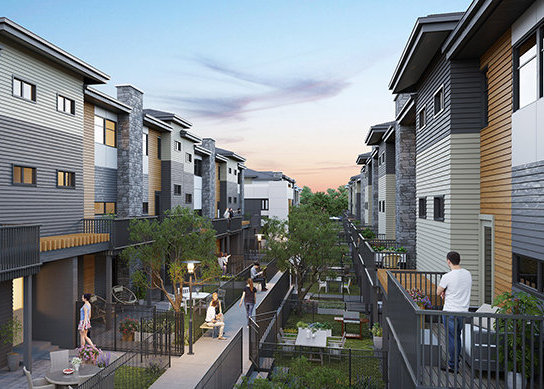
33209 Cherry Ave, Mission, BC V2V 2V3, Canada Exterior
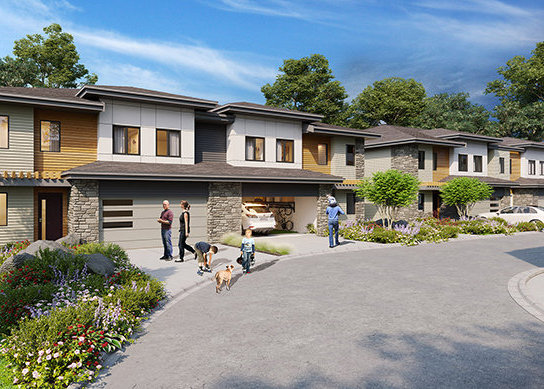
33209 Cherry Ave, Mission, BC V2V 2V3, Canada Exterior
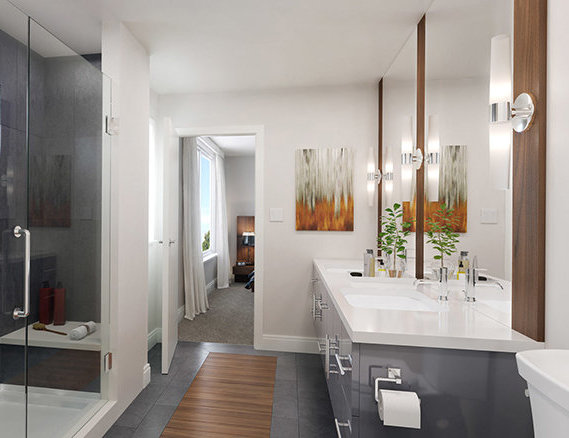
33209 Cherry Ave, Mission, BC V2V 2V3, Canada Bathroom
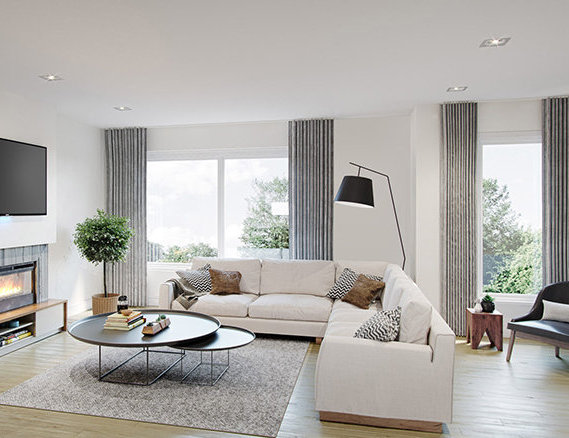
33209 Cherry Ave, Mission, BC V2V 2V3, Canada Living Area
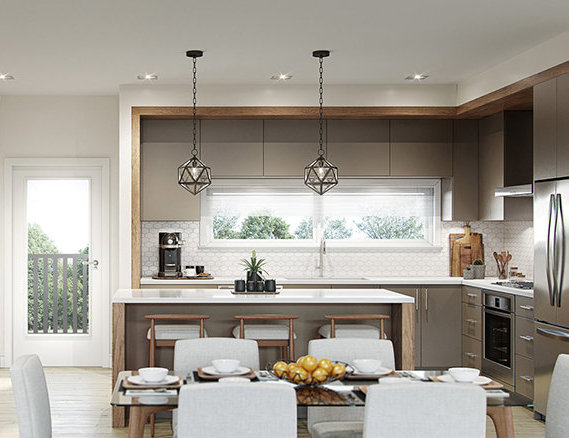
33209 Cherry Ave, Mission, BC V2V 2V3, Canada Dining Area and Kitchen
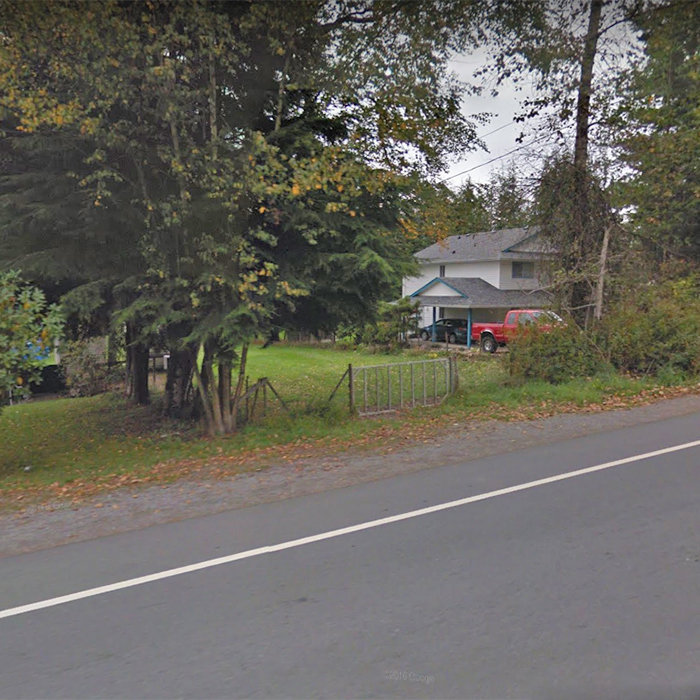
33209 Cherry Ave, Mission, BC V2V 2V3, Canada Location









